The Chicago City Council has approved plans for a residential expansion at 458 West Dickens Avenue in Lincoln Park. Located at the six-corner intersection of Cleveland and Lincoln Avenues, the proposal was originally revealed late this past summer. The project is being led by the building’s current owner, Arthur Paris.
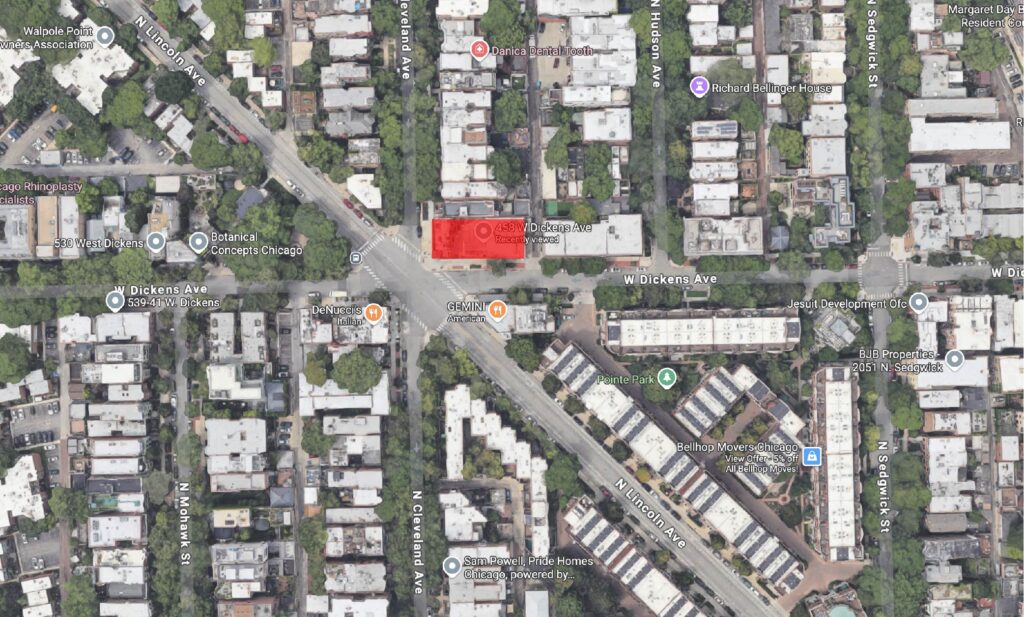
Site context map of 458 West Dickens Avenue via Google Maps
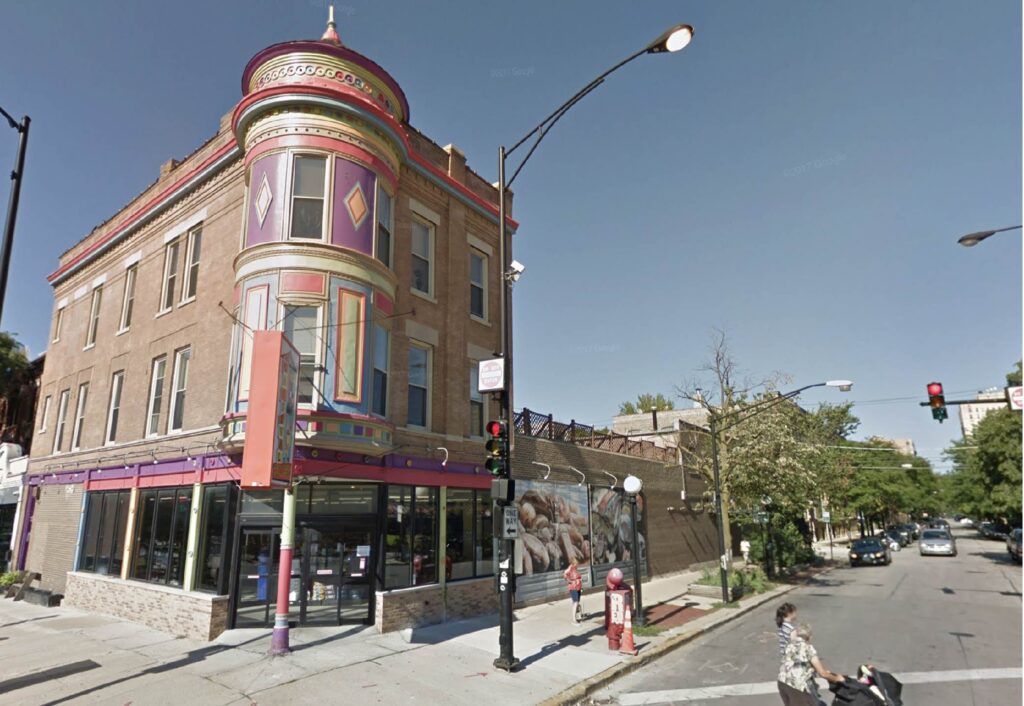
View of 458 West Dickens Avenue via Google Maps
The existing structure consists of a three-story corner building with a colored facade, along with a long one-story addition on the side that houses Paris’ grocery store, Carnival Foods. The expansion will add two stories above the store and redesign the streetfront to match the historic corner building.
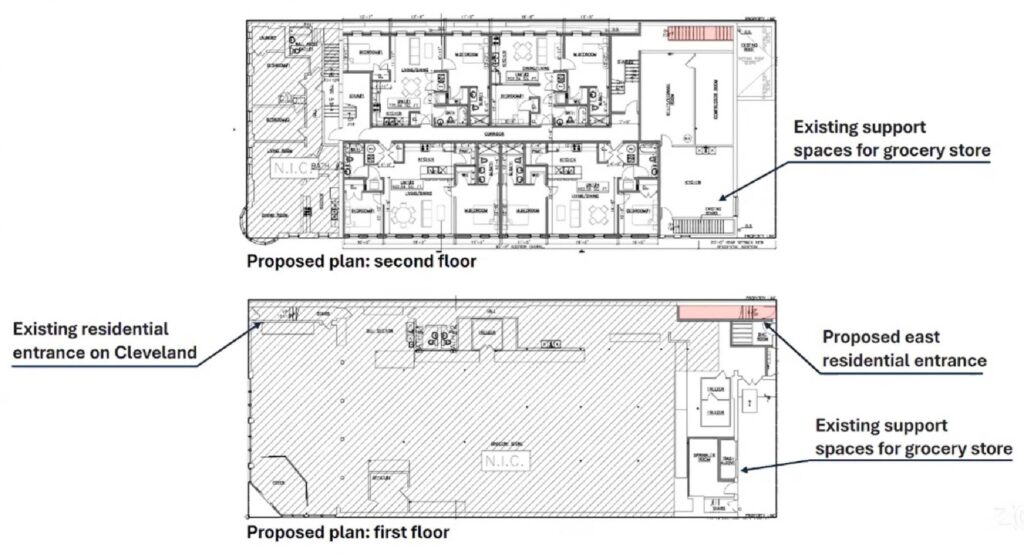
Floor plans of 458 West Dickens Avenue by Red Architects
The store will remain fully operational during construction, with access to the new residential portion provided from the side street. However, a new faux door will be added along Dickens Avenue to maintain the building’s historic character. The addition will include eight residential units, all featuring two-bedroom layouts. Because of the relatively low unit count, no affordable units will be required.
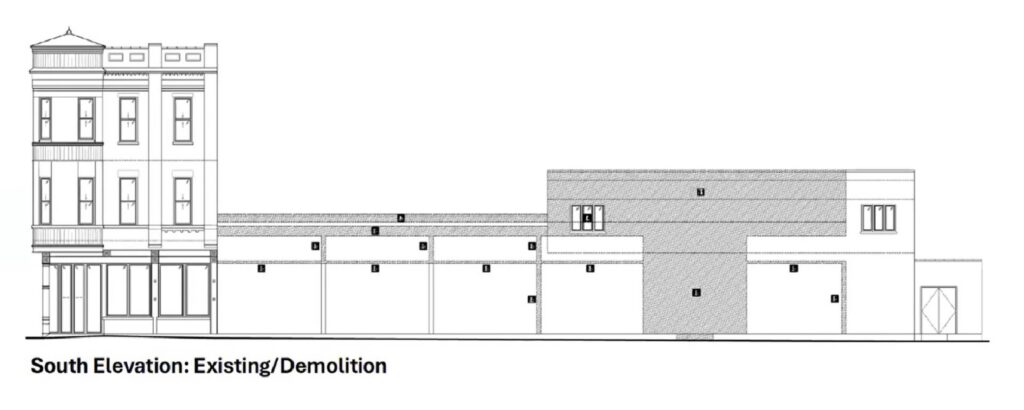
Existing elevation of 458 West Dickens Avenue by Red Architects
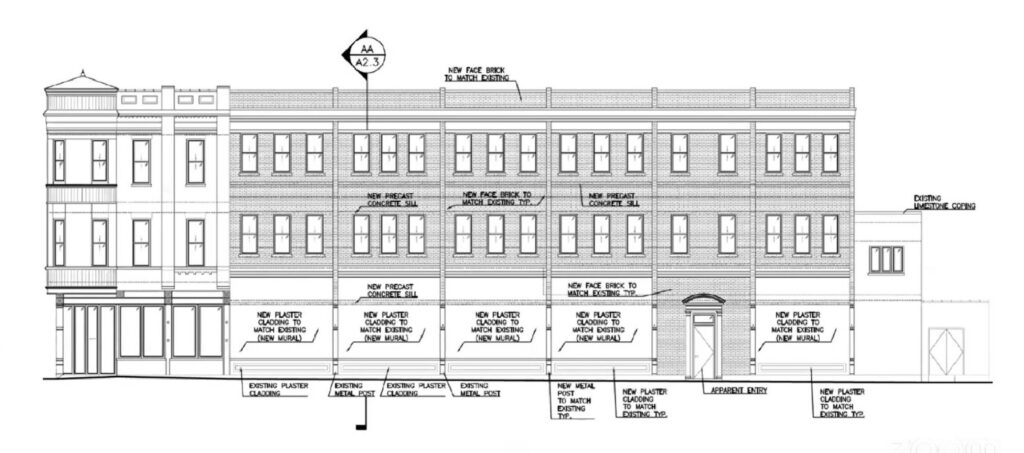
Proposed elevation of 458 West Dickens Avenue by Red Architects
Local design firm Red Architects is overseeing the design, proposing a brown brick exterior with cast-stone detailing to match the existing structure. With the project now fully approved, the team can move forward with permit applications. Once construction begins, completion is expected within approximately 12 months.
Subscribe to YIMBY’s daily e-mail
Follow YIMBYgram for real-time photo updates
Like YIMBY on Facebook
Follow YIMBY’s Twitter for the latest in YIMBYnews

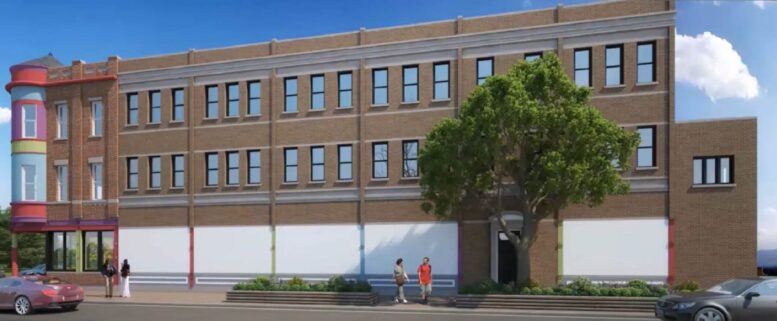
I commend Mr Paris for this. Adding units to existing low -rise buildings is a great idea.
I’m all for this and think it’s a great incremental development. However, why the opaque windows along the sidewalk!? Why can’t a grocery store allow us to peer inside?
Smaller format stores often need to use the outer walls for shelving. See the Aldi on Milwaukee and Leavitt or Division and Wells. I imagine the walls will be activated in some way ie murals or wraps.
Hey have all the wall freezers against the south wall where the mural is, this no windows.
Be lucky the front door even has a window. The best most big-box groceries do is MAYBE add a skylight. We gotta preserve some practicality of the business.
The murals will probably make a cohesive side. And with the new units above, it’s far from being a dead street experience. It’s a good project and if the materials are done right, it will be instantly better than any auto shop facing an arterial.
Excellent project.
Kudos to Mr Paris for this sensitive addition to his historic building in his historic neighborhood. Too many things have been demolished and replaced with Hannah boring and banal boxes. He is to be commended.
The rendering indicates a new mural will cover the plaster on the ground floor. Should be excellent! The faux door to the residential units is an interesting idea.
I truly wish those first floor openings would frame glass (cafe, retail, book store behind) housing something far more neighborhood-compelling than “murals.” I expect withing a few months these “murals” will be tagged – you’re just asking for it. Then you’ll really have sponteneity and color galore.
The building already has three large murals on it that are maintained by the grocer. They are well maintained and I’ve never seen graffiti on them. The store floorplan is tight and every inch of wall space is used for shelving, they can’t afford to open up the space for windows.
It’s always the Lincoln Park projects that get the nastiest of nagging comments.
Google Maps is free to use. You can see a decade of street images that prove this brick facade has remained untouched by your community. And why is this grocer a problem NOW after they decided to enhance the community by improving their architecture, adding more to the tax base, and keeping a local business in place?
Great Neighbor Carnival is an históric community sensitive grocery store that we all celebrate everyday
Love Carnival. Truly a neighborhood gem and with such a kind owner.