For the third time in three years, a renovation permit has been issued for a two-unit greystone at 5250 South Indiana Avenue in Washington Park. Plans to do a gut rehab on the building were first approved in 2023, with a follow-up permit issued in March 2024 to include an Additional Dwelling Unit. Now, permission has been granted to a new owner to continue that effort, while also repairing fire damage to the structure.
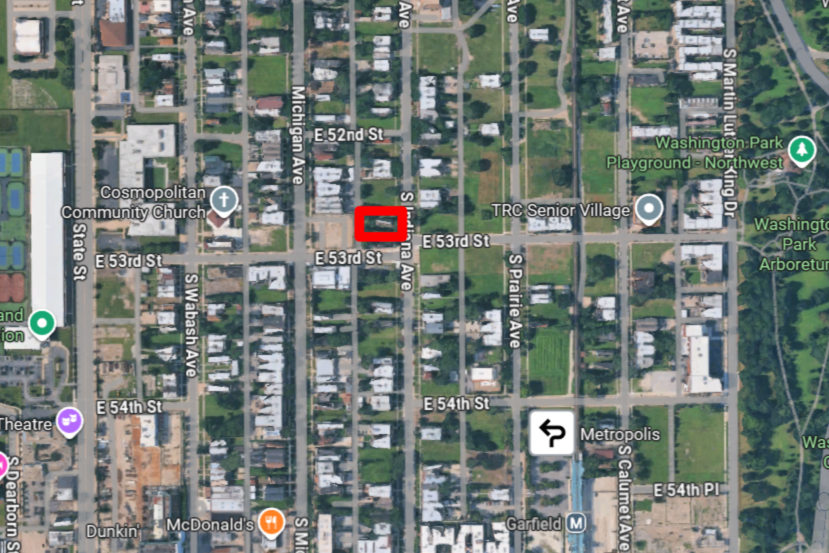
Site context of 5250 South Indiana Avenue, via Google Maps
Real estate records indicate the home was built in 1895. Redfin listings show the original gut rehab was underway, but the home was sold to new owners, named as Accel Cap LLC, in January of this year for $170,000. They applied for a renovation permit of their own on May 2, and it was approved on September 3 with a reported cost of $180,000. It calls for the “complete interior remodel of a fire-damaged residential building” plus the buildout of the basement-level ADU.
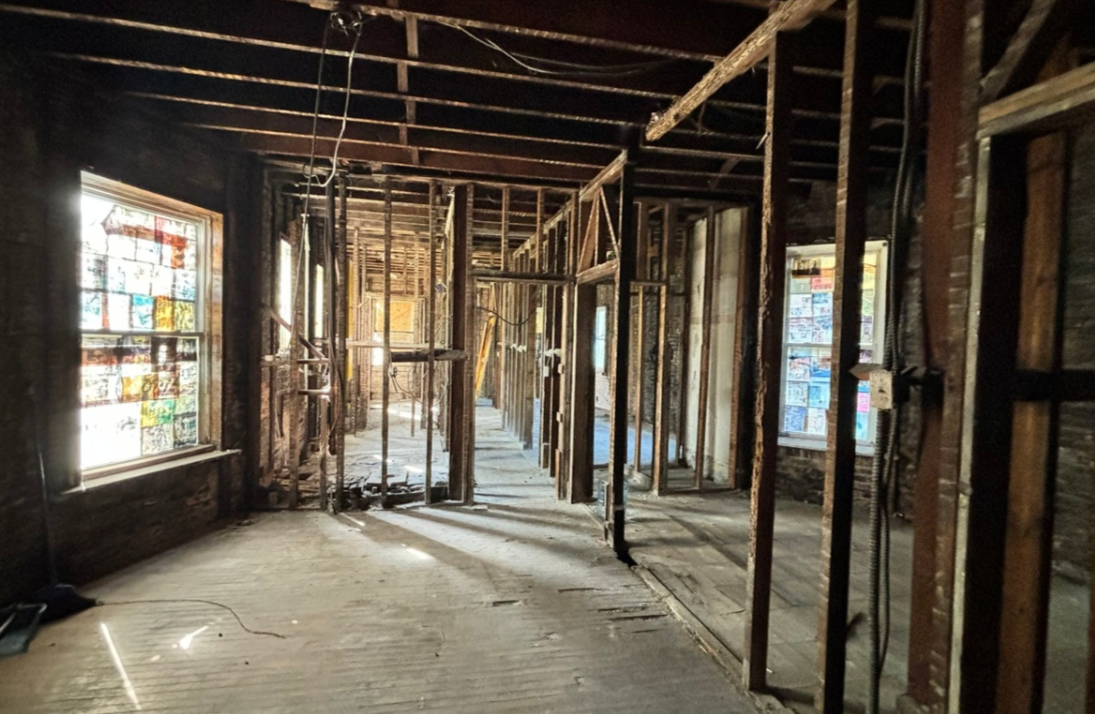
Listing photo via Redfin showing the gut rehab underway
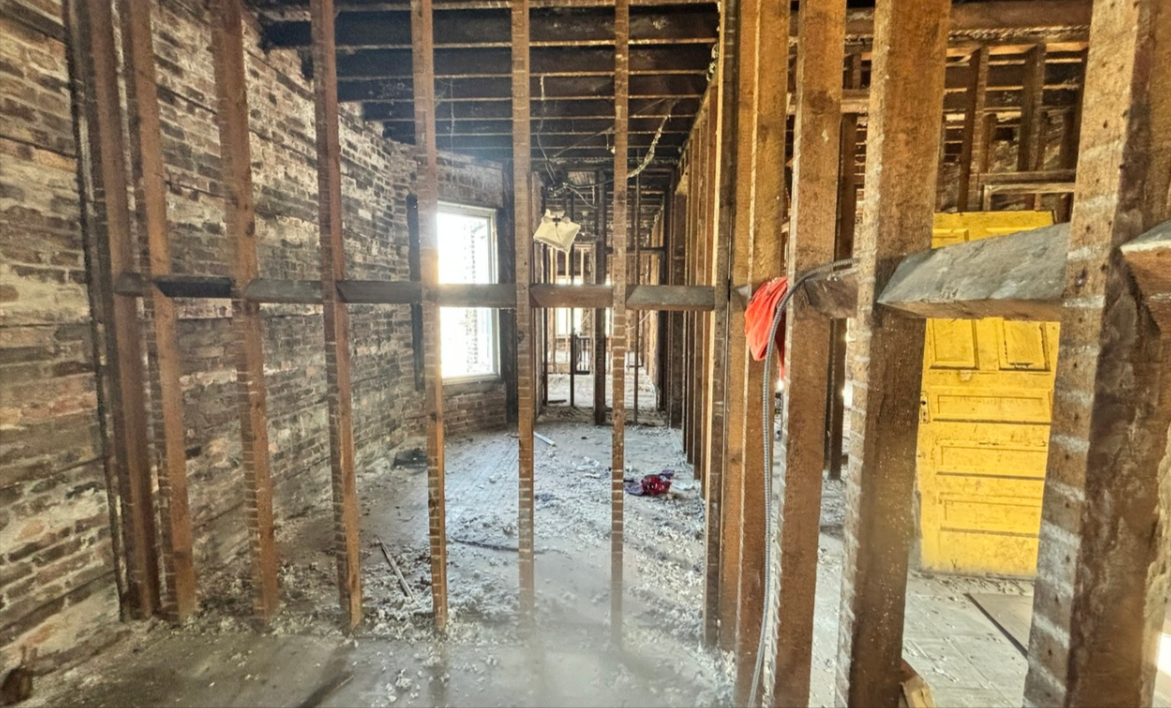
Listing photo via Redfin of the gut rehab
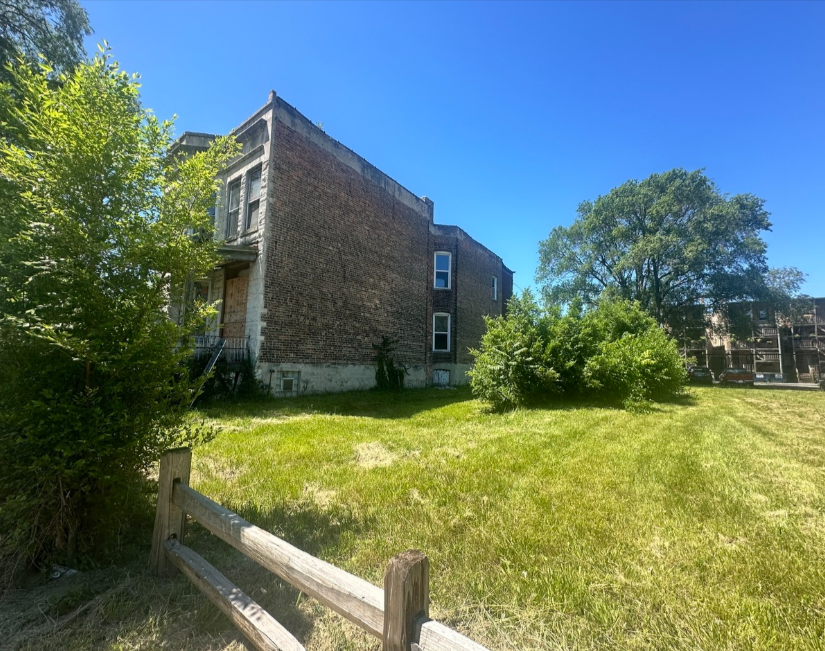
Listing photo via Redfin
Sengstock Architects of St. Charles is named as the architect of record. XP Construction LLC is cited as the developer and general contractor. Like Accel Cap LLC, it is an entity of Prime Real Estate Group of Orland Park. The home is located just north of the intersection of Indiana Avenue and East 53rd Street. There are vacant lots on either side of it, but the Chicago Data Portal shows no current permits pending to fill in those gaps.
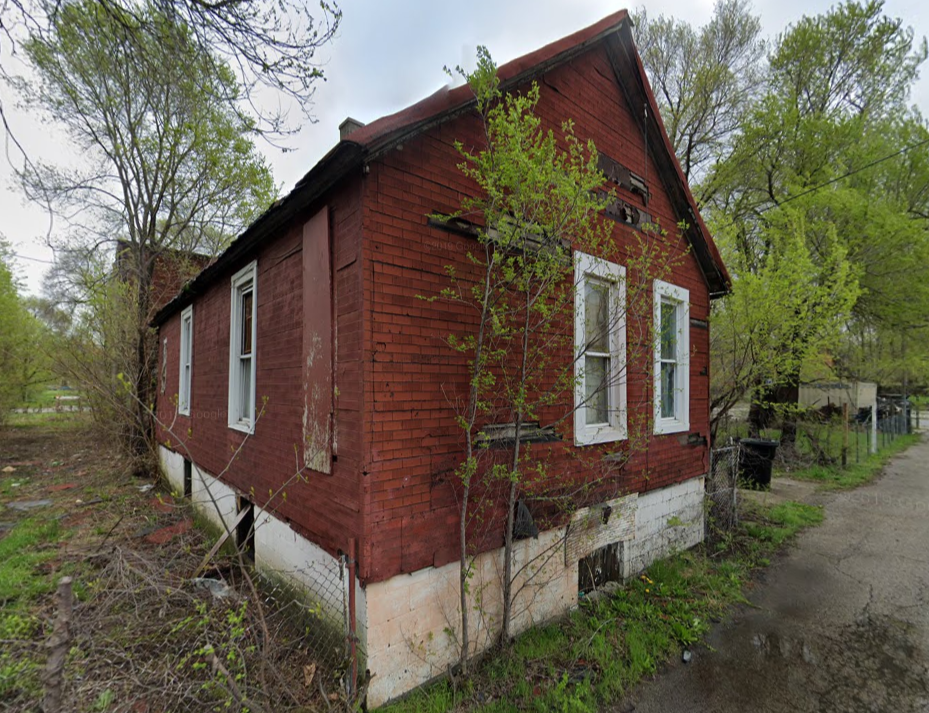
A coach house image via Google Street View, circa May 2019. None of the permits address work to this structure
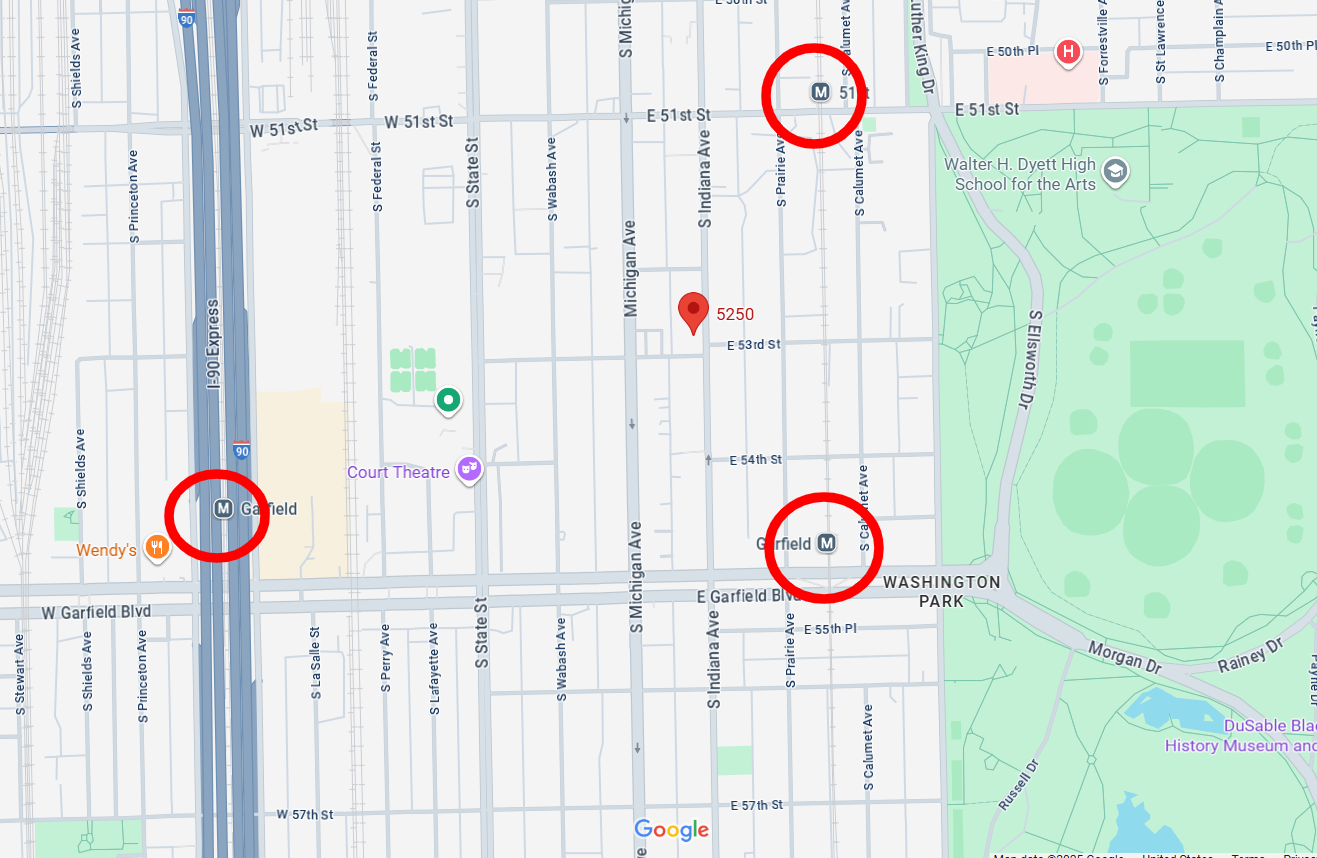
Local transit options, via Google Maps
5250 South Indiana lies within a three-block walk of CTA stops for Route 3, 15, 29, and 55 buses. The 51st and the Garfield Green Line elevated platforms are both located within two blocks, with one to the north and one to the south. The Garfield Red Line train is located at the Dan Ryan Expressway, about five blocks west. The 55 bus on Garfield Boulevard can be used as a connecting route.
Subscribe to YIMBY’s daily e-mail
Follow YIMBYgram for real-time photo updates
Like YIMBY on Facebook
Follow YIMBY’s Twitter for the latest in YIMBYnews

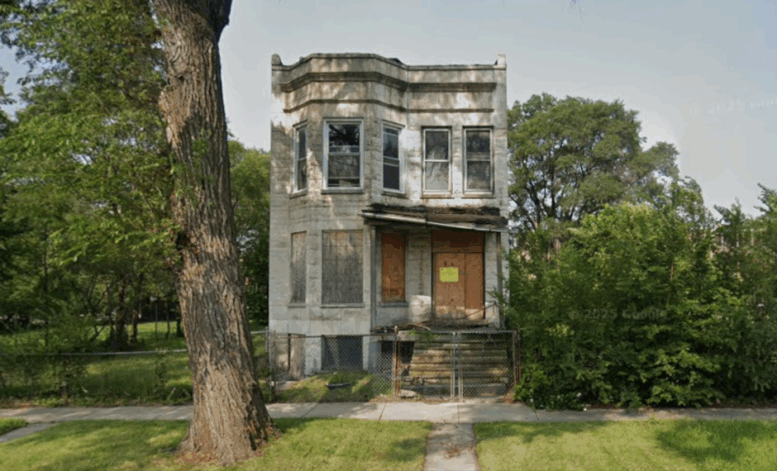
Look at that timber in the third and fourth pic, something else.
100 year old 2X4’s were actually bigger and sized closer to actual 2″ by 4″ back then. Plus the wood was much heavier ’cause it was dense, old growth not farmed pine.
Actually those upright partition framings look more to be 4x4s square pieces rather than 2×4.
Great to see
It’s such a contrast of priorities. This greystone is practically falling down, yet more than one person is on a mission to save this structure. While on the north side, completely intact and livable greystones are torn down everyday because something more expensive can be built there instead.
You are right. It is a matter of supply and demand, for land that is. In the north side it is more desirable to live the availability land is very limited. That’s why see million plus dollar homes perfectly habitable homes being being torn down to build something new and more expensive. 8. The South side where it’s not as desirable, it is more economical to rehab existing structures. In this case the property costs $170k to and the rehab cost another $180k, so total $350k for a newly rehab/restoration for a 2 storey + basement living space. It will cost a lot more than that to build to a brand new similar size structure from the ground up. And of course , it won’t look anywhere as the quality of this limestone structure.
WOW, DESTROY LOOK AT THIS BEAUTIFUL HOME!! I REMEMBER THIS AREA LIKE BACK OF HAND! BORN AND IN SOUTH LAWNDALE 1933, THIS WASN’T LIKE THIS SOOO SAD!!! ALL I HAVE BEAUTIFUL MEMORIES OF BEAUTIFUL CHICAGO ILLINOIS