A residential development has been proposed for construction in Lake View at 3909 North Ashland Avenue. Alderwoman Angela Clay of the 46th Ward announced the plans in her weekly newsletter on Friday, September 12. The plans are preliminary, and the process is only just beginning.

Proposal for 3909 North Ashland Avenue, via the 46th Ward
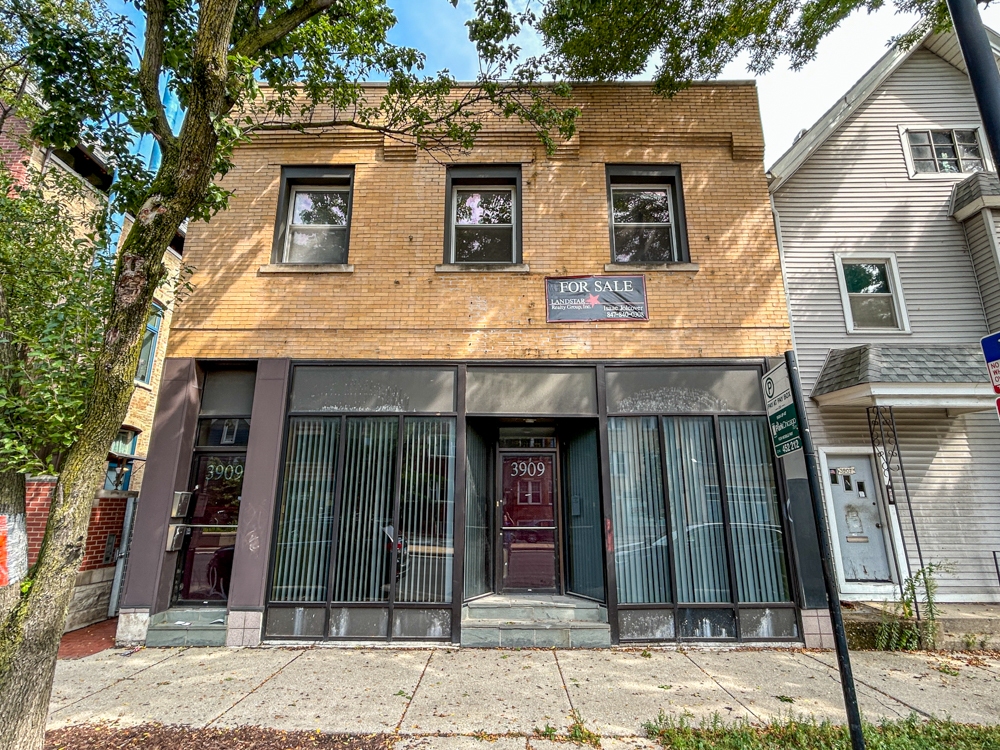
3909 North Ashland Avenue. Photo by Daniel Schell
Developer Paul Coen of Coen Construction seeks to purchase the vacant two-story masonry building currently on the site, which has been empty of commercial and office tenants for over a year. In its place, Mike Maresso of MC & Associates has designed a four-story masonry building with eight rental apartments. A zoning change is requested from B1-2 to B2-3 for the site. There would be no commercial or retail space in the building; the zoning change allows the inclusion of dwelling units at ground level.
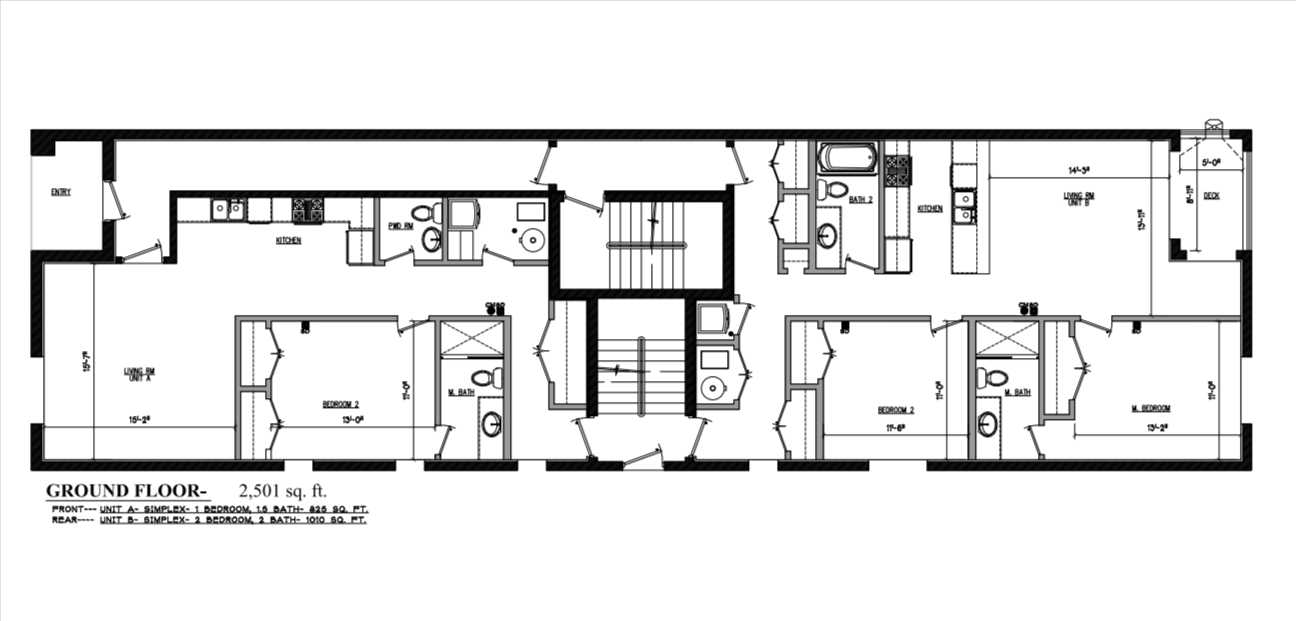
Ground floor layout, via the 46th Ward
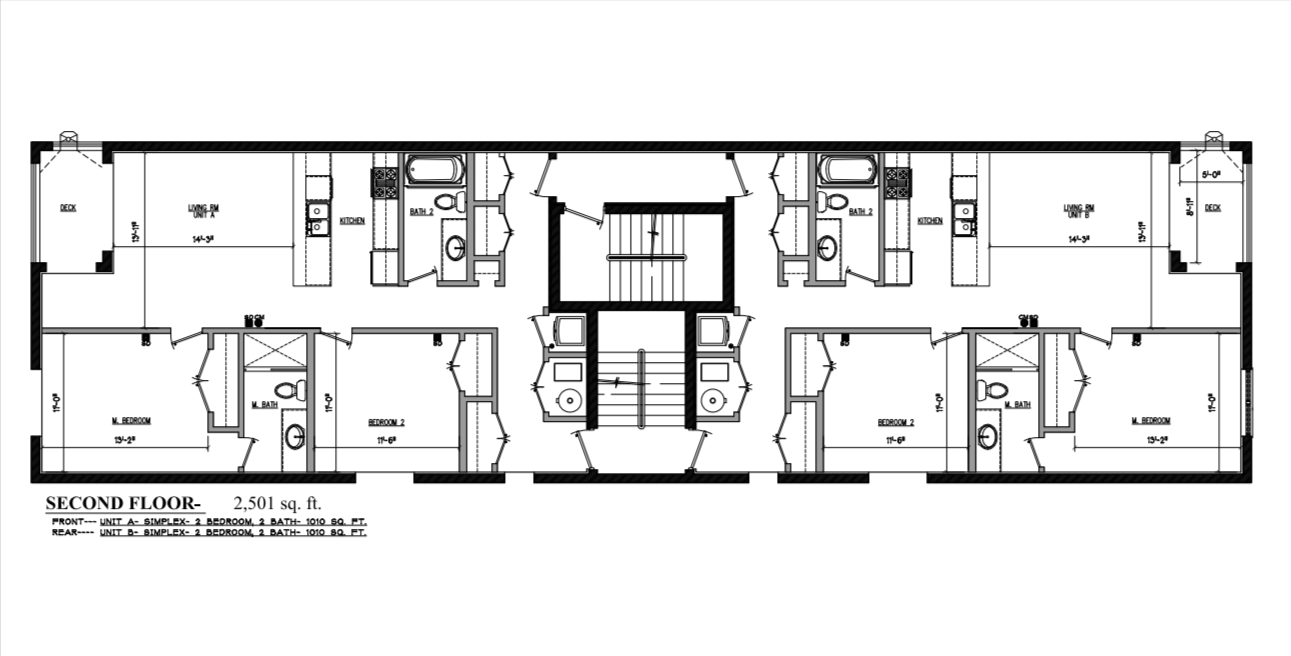
Second floor layout, via the 46th Ward
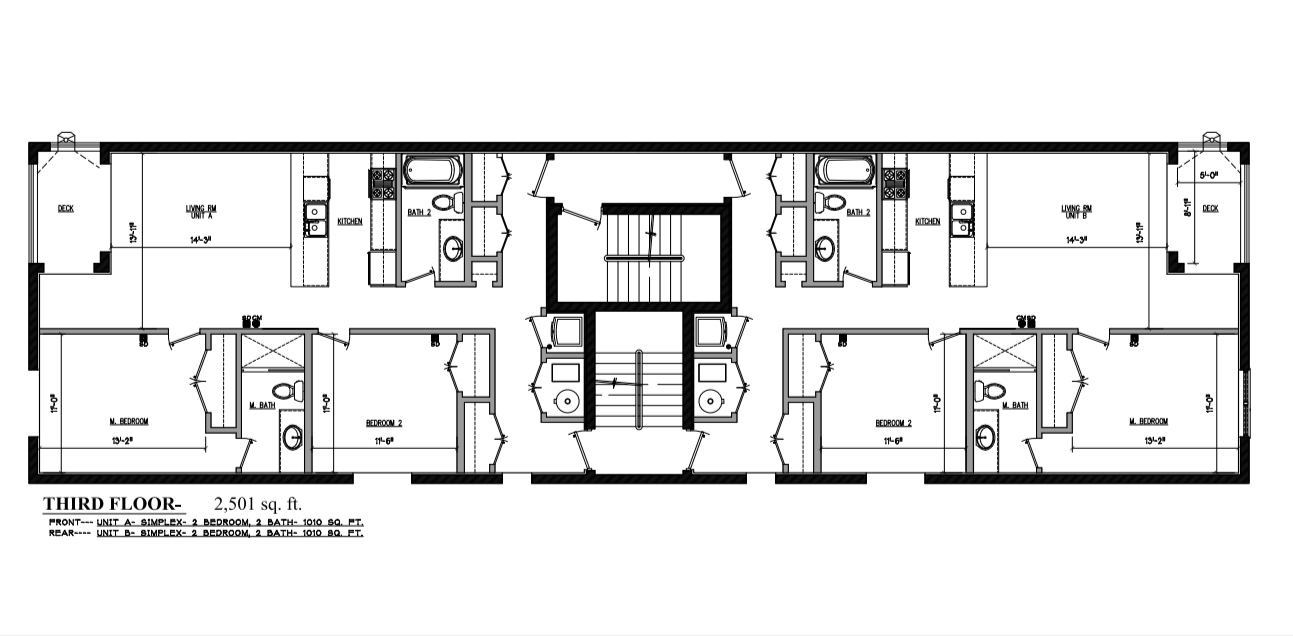
Third floor layout, via the 46th Ward
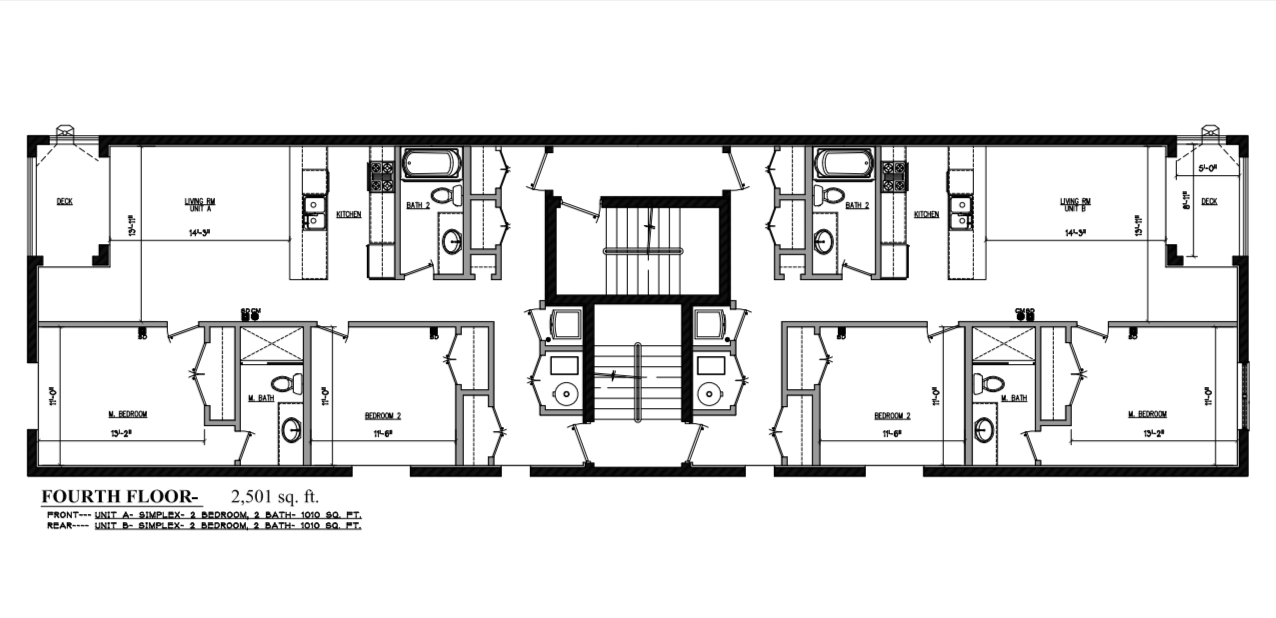
Fourth floor layout, via the 46th Ward
Per Alderwoman Clay’s email, the building would rise almost 42 feet high and contain nearly 5,000 square feet of space. Each floor would contain a front unit and a rear unit, with all but the one first-floor unit featuring two-bedroom, two-bath layouts. The front ground-floor unit would be a one-bedroom apartment.
There would be three parking spaces with EVSE charging stations and eight bicycle spaces. Architectural drawings show no parking entrance at the front or rear of the building, and no detached garage is mentioned, so it is not yet clear if the parking spaces will be indoors or surface. A layout of the first residential floor shows neither bike nor car parking. If parking will be at the rear of the building, it would be accessed from the alley off West Byron Street.
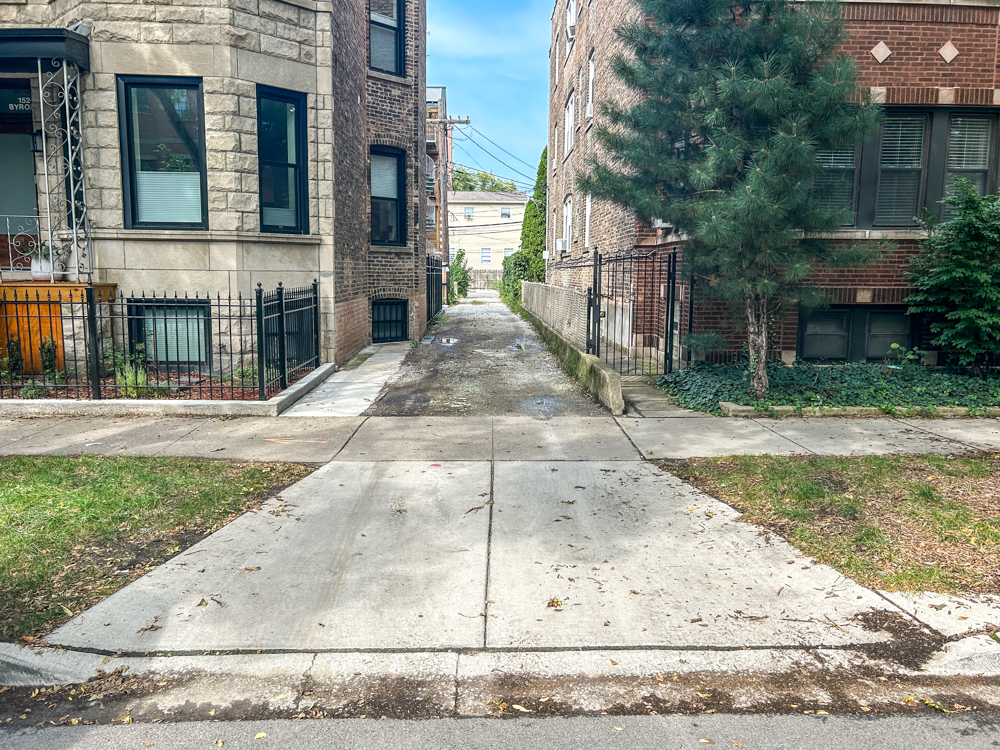
Alley access off Byron Street. Photo by Daniel Schell
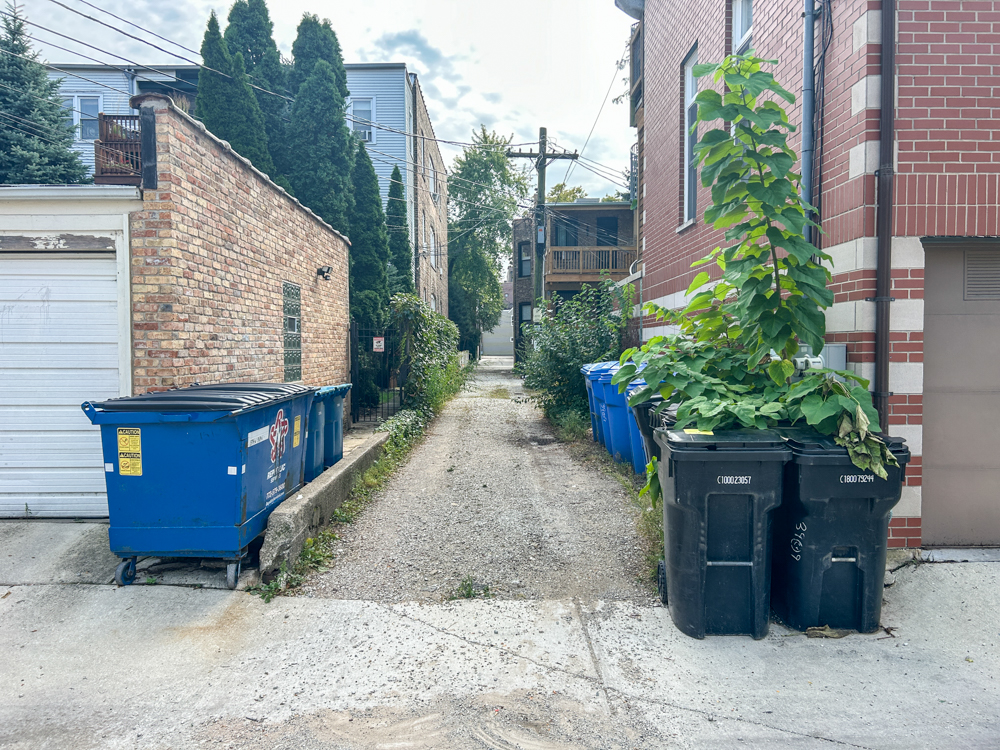
Alley access from the north from the east-west alley between Ashland and Greenview Avenues. Photo by Daniel Schell
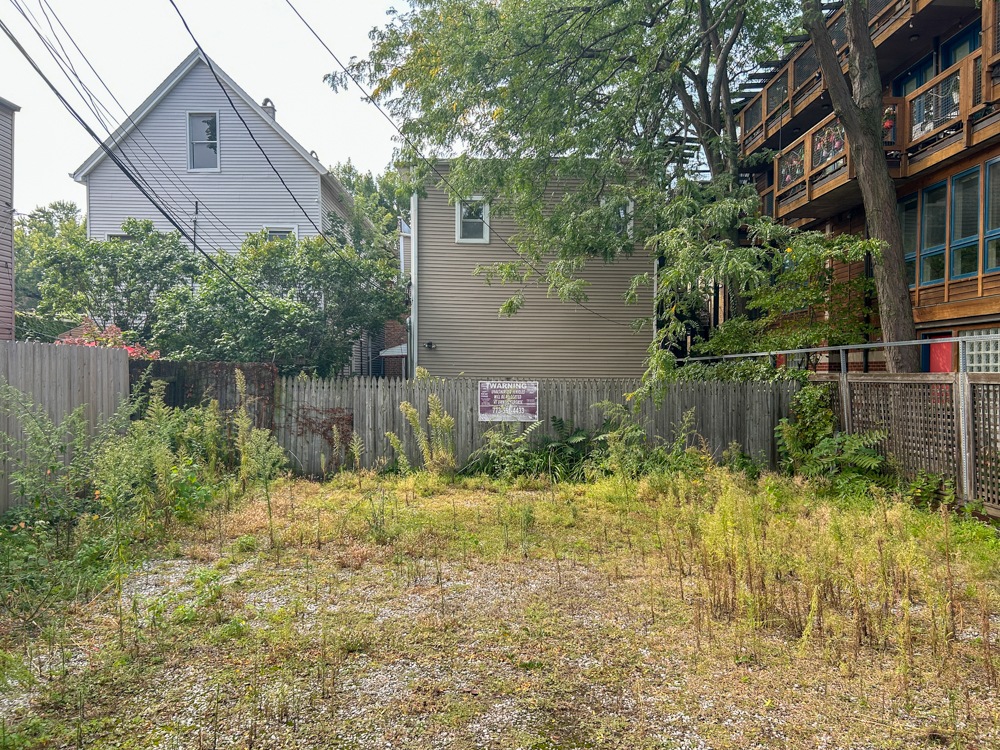
Back of the building from the alley. There would be three parking spaces. Photo by Daniel Schell
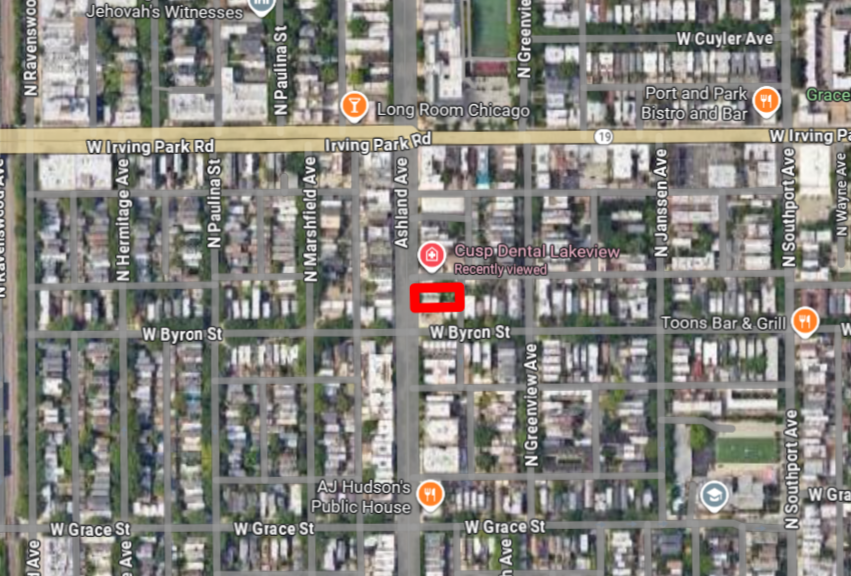
Site context of 3909 North Ashland Avenue, via Google Maps
The Transit Oriented Development lies within a one-block walk of CTA bus service via Routes 9, X9, and 80 at Ashland Avenue and Irving Park Road. The Alderwoman has not indicated if there will be community meetings to discuss the development, and as yet there is no timeline in place for the existing building’s demolition and the start of new construction.
Subscribe to YIMBY’s daily e-mail
Follow YIMBYgram for real-time photo updates
Like YIMBY on Facebook
Follow YIMBY’s Twitter for the latest in YIMBYnews

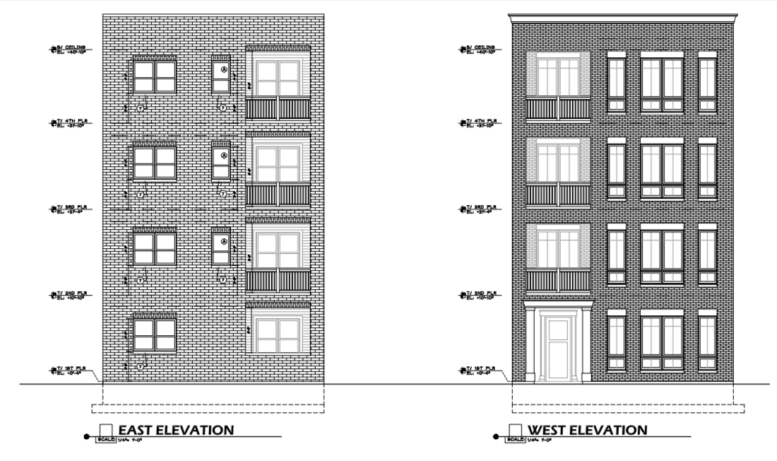
Beautiful.
Awesome. Love to see it.
It’s a small detail but I hope the flared cornice makes it into the final build.