Some three-dimensional progress is visible on the condominium development at 453 West Briar Place in the Lake View East neighborhood. GVP Development is erecting a five-story, six-unit building here with an attached 12-car garage. Foundations were permitted back in November 2023, with a full permit issued on May 21, 2024 that included a reported cost of $6.5 million.
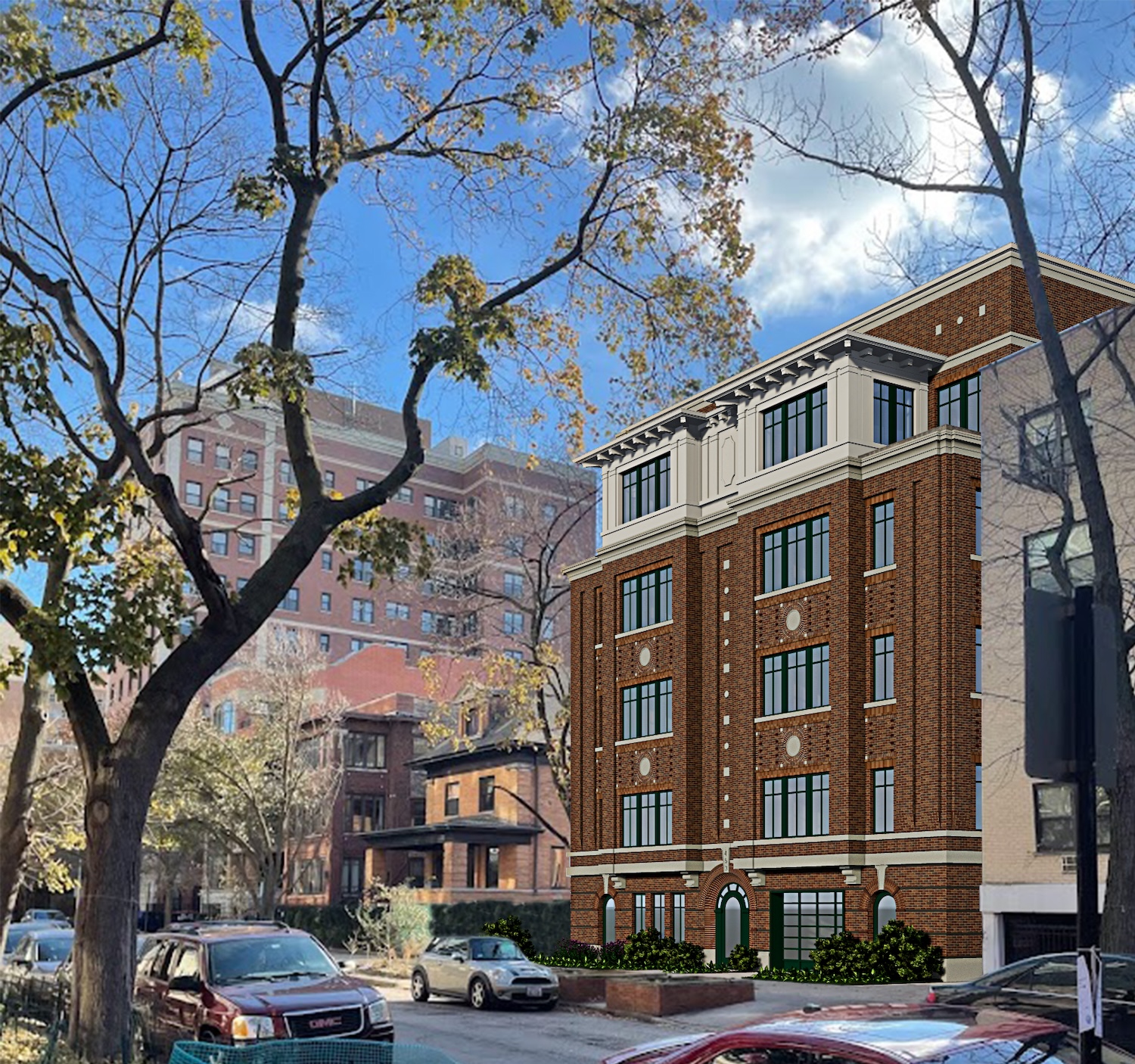
Rendering of 453 West Briar Place, courtesy of SGW Architecture & Design
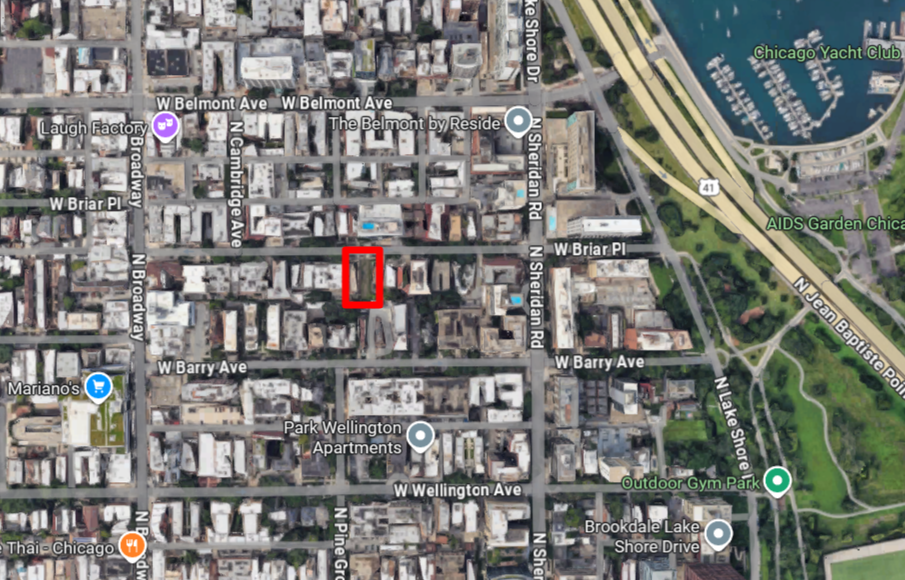
Site context, via Google Maps
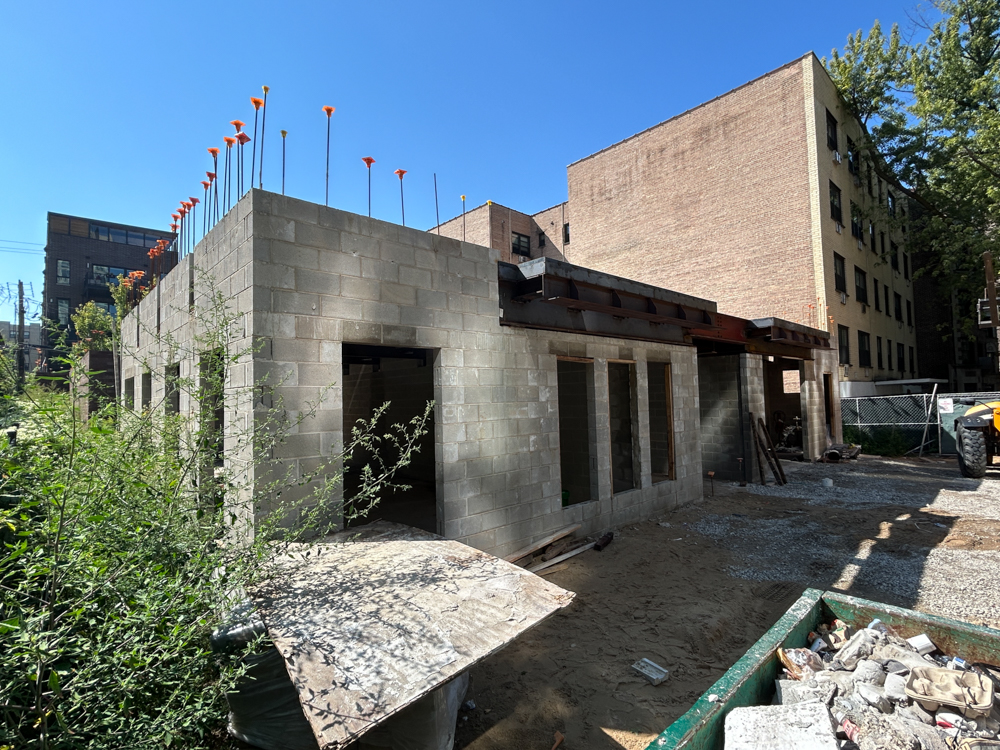
Photo by Daniel Schell
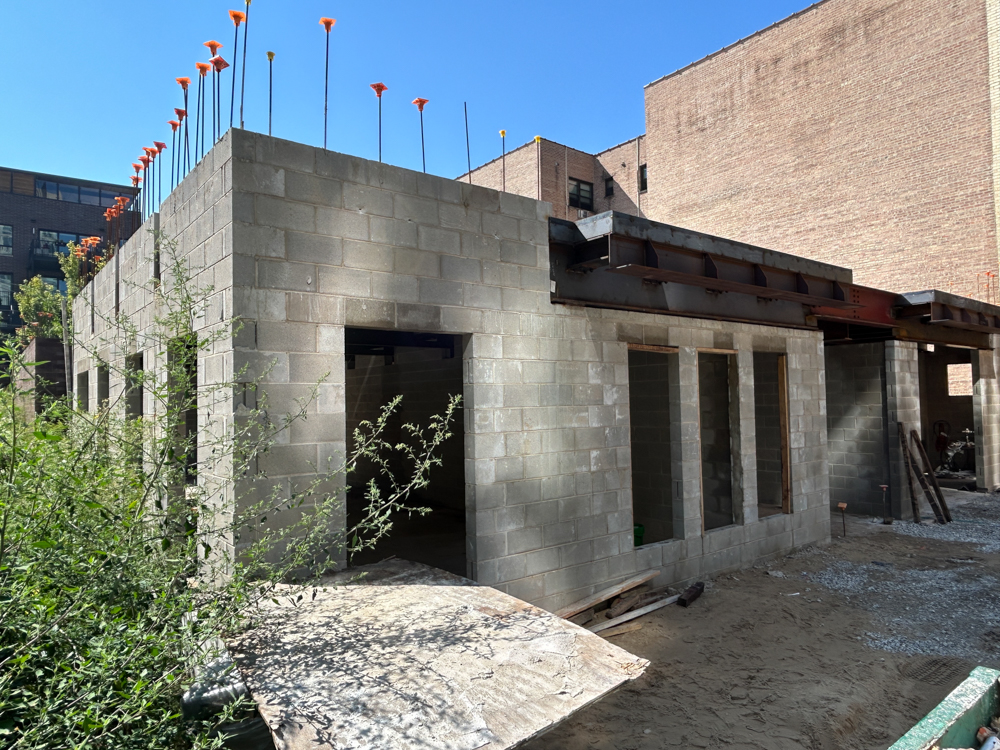
Photo by Daniel Schell
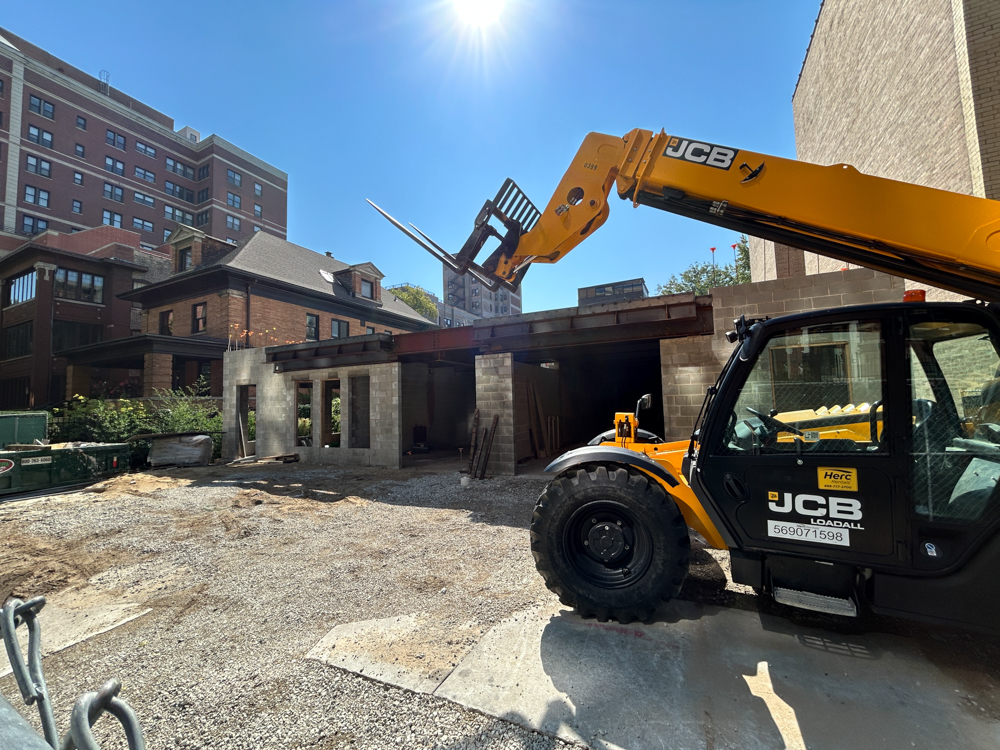
Photo by Daniel Schell
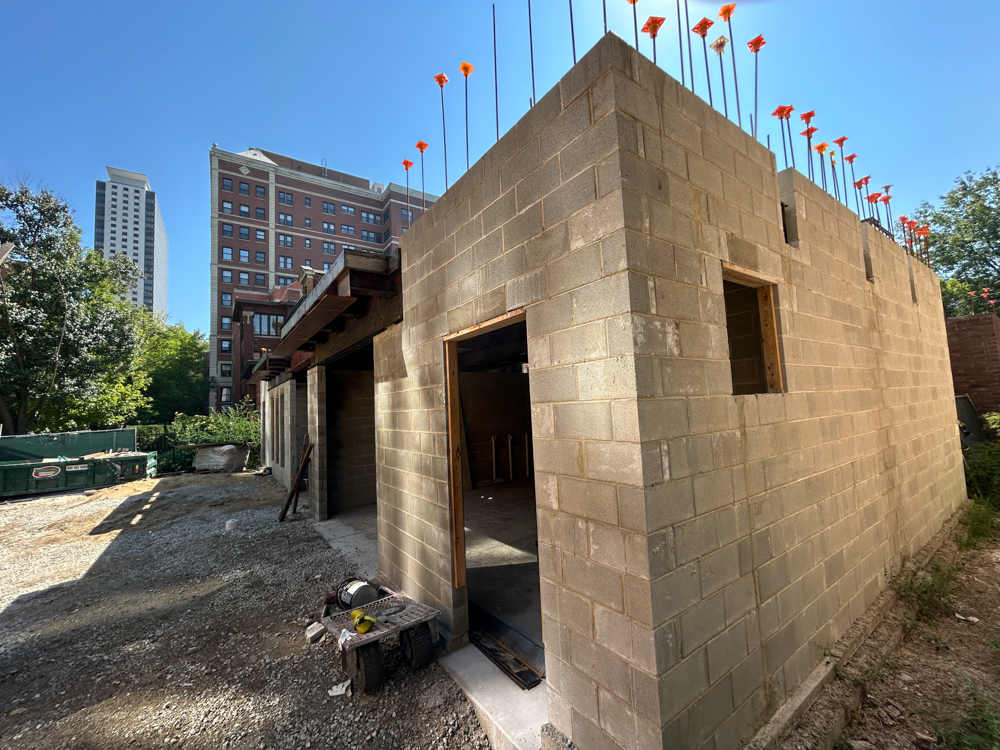
Photo by Daniel Schell
The site sat idle for a while after two residential buildings at 453 and 455 West Briar were permitted for demolition in 2021 and 2023. GVP Development got a permit to construct a four-story, three-unit building with five parking spaces back in June of 2022 with a reported cost of $750,000, but they were able to buy the second parcel in July 2023 and change course, opting for the larger building with more units. The total purchase price for the two homes came to $3.5 million, according to real estate records.
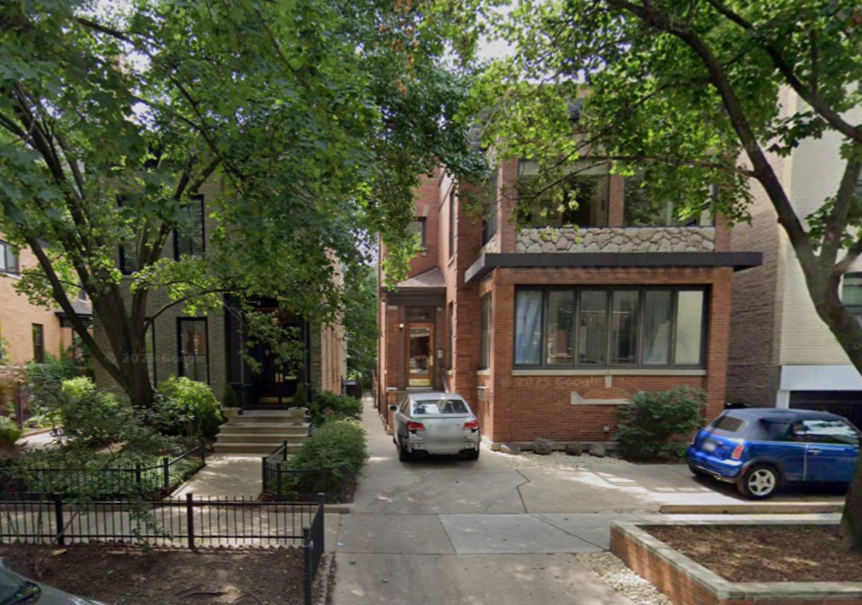
These two homes were demolished separately in 2021 and 2023. Image via Google Street View
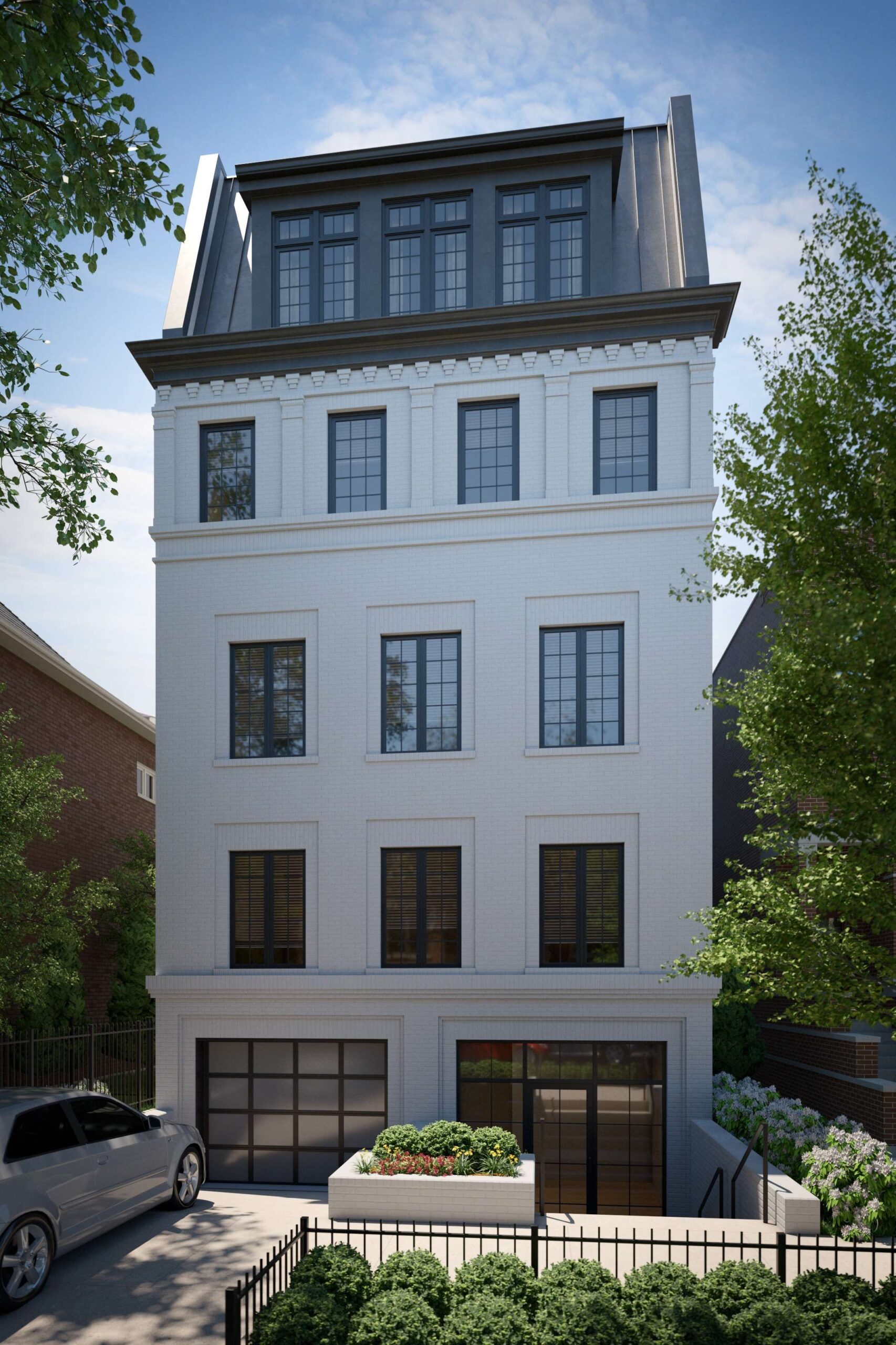
A rendering of the original three-unit proposal, via DG Advisors Group
Site prep got underway in November of last year. A follow-up visit in late May showed that foundation work appeared to be complete, but with no sign of vertical progress. Now, structural steel and blockwork have shaped the first level, with the garage entrance apparent on the west side of the front façade.
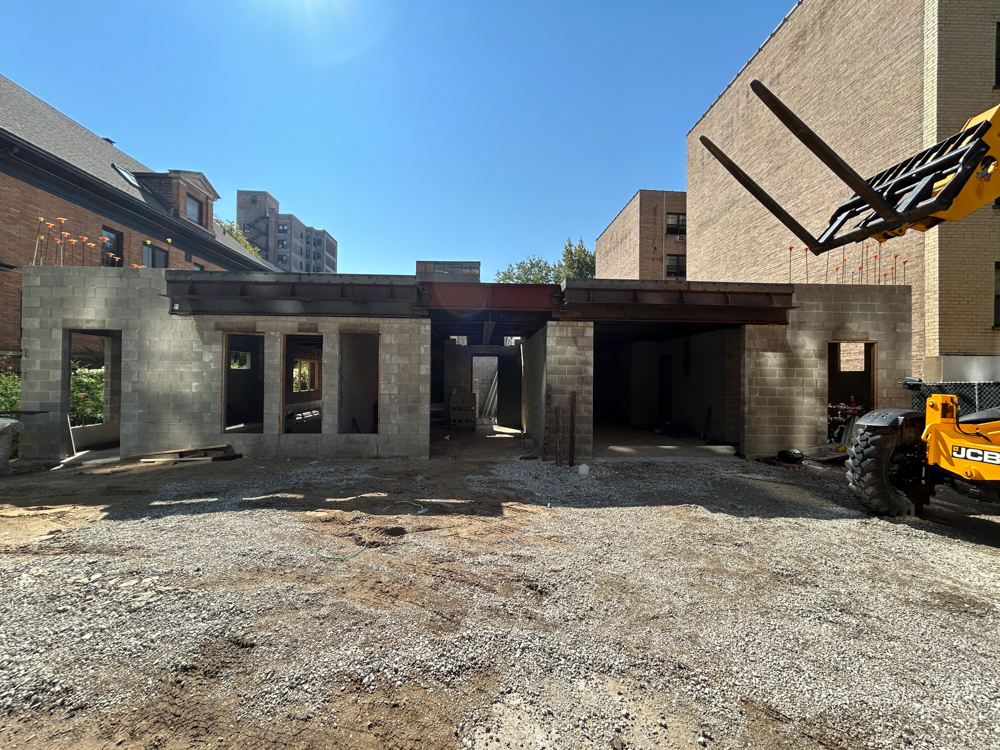
Photo by Daniel Schell
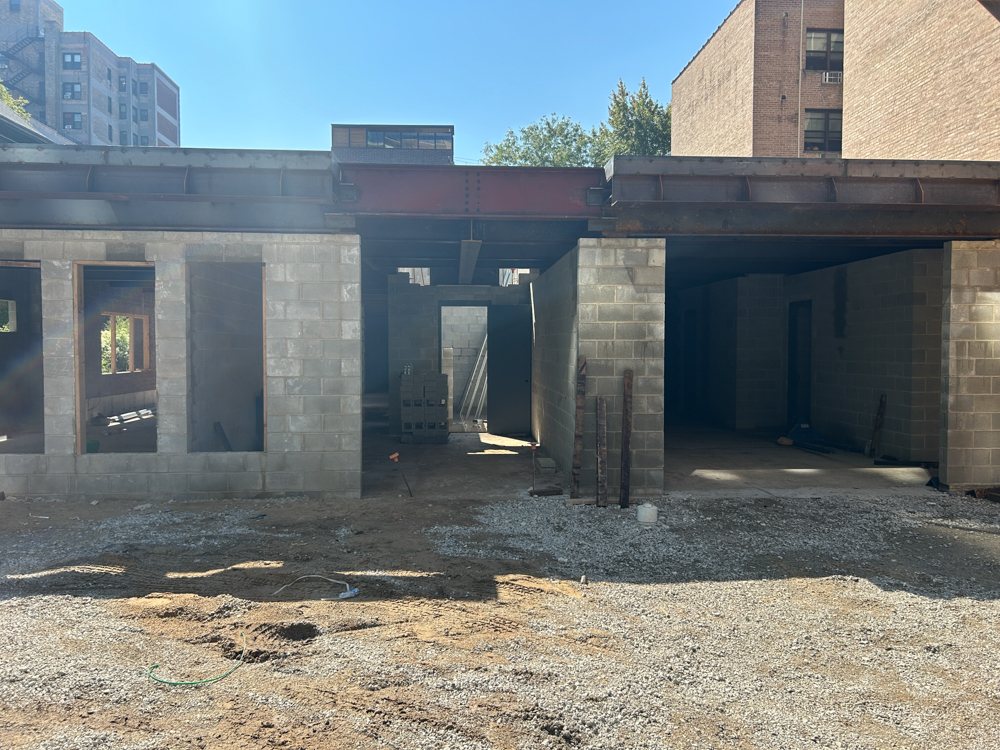
Photo by Daniel Schell
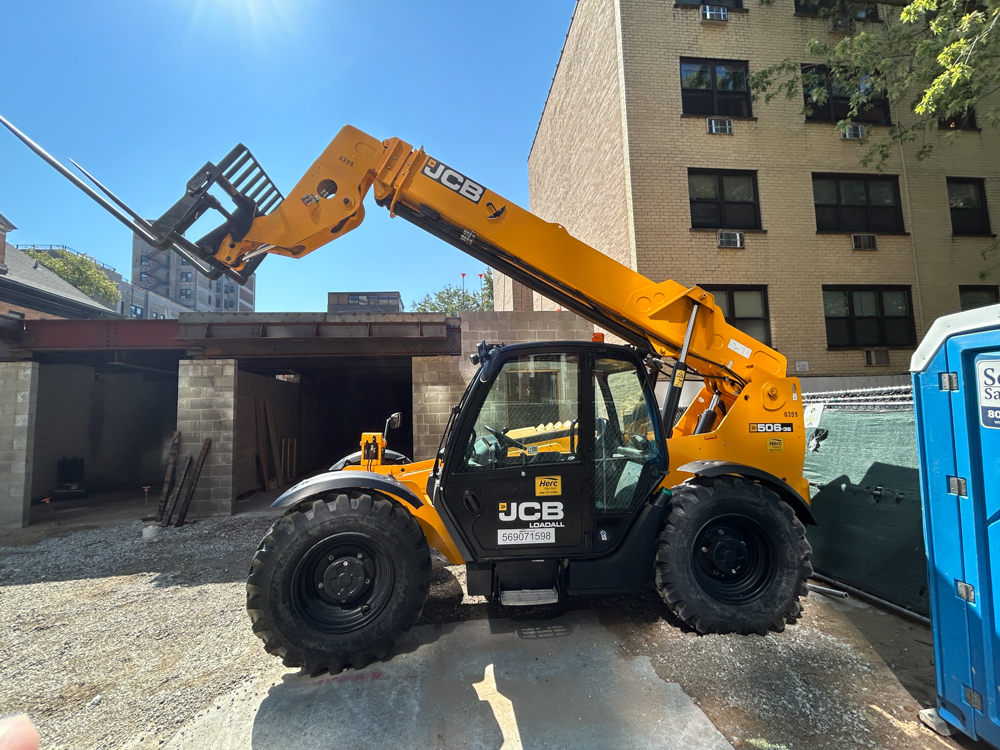
Photo by Daniel Schell
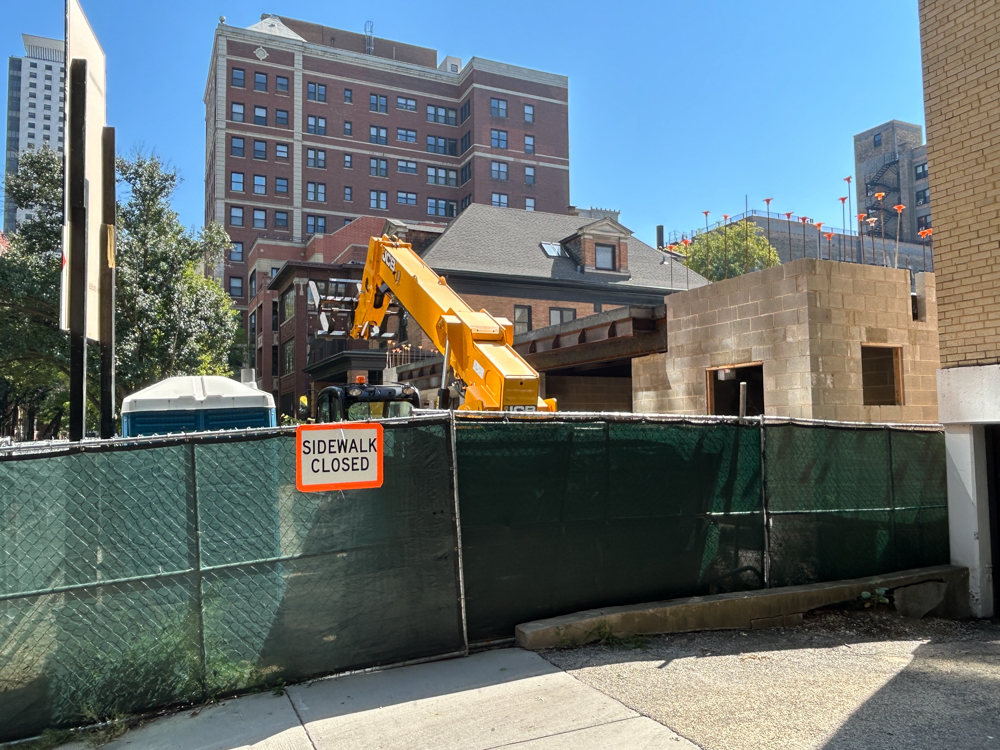
Photo by Daniel Schell
SGW Architecture & Design (formerly Sullivan Goulette & Wilson) is the architect behind 453 West Briar. Their parking garage will be accessed from the front of the building via a curb cut on Briar Place; there is no alley behind the lot. A placard at the construction site highlights availability of three-bedroom and five-bedroom floor plans, along with the two indoor parking spaces per unit. GVP is the general contractor as well as the developer. Real estate listings for three of the condos range in price from $2.150 million to $4.499 million.
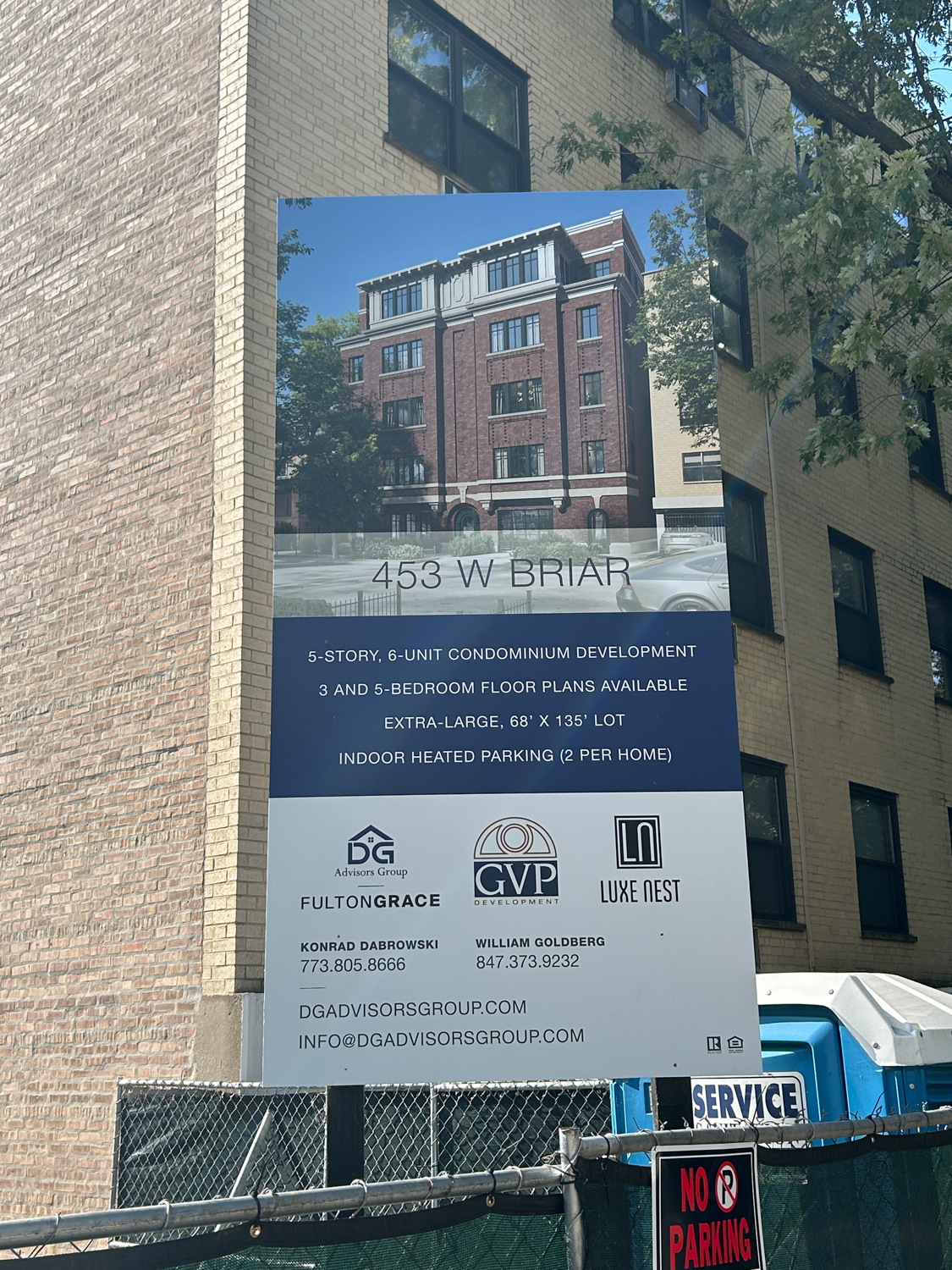
On-site signage.
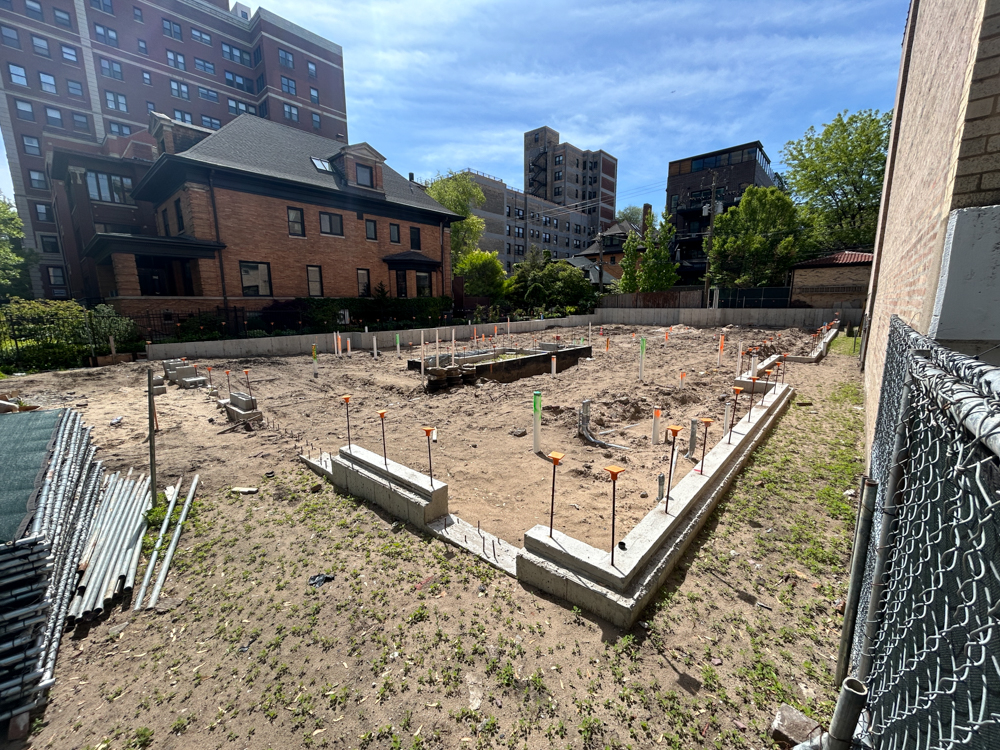
May 26, 2025. Photo by Daniel Schell
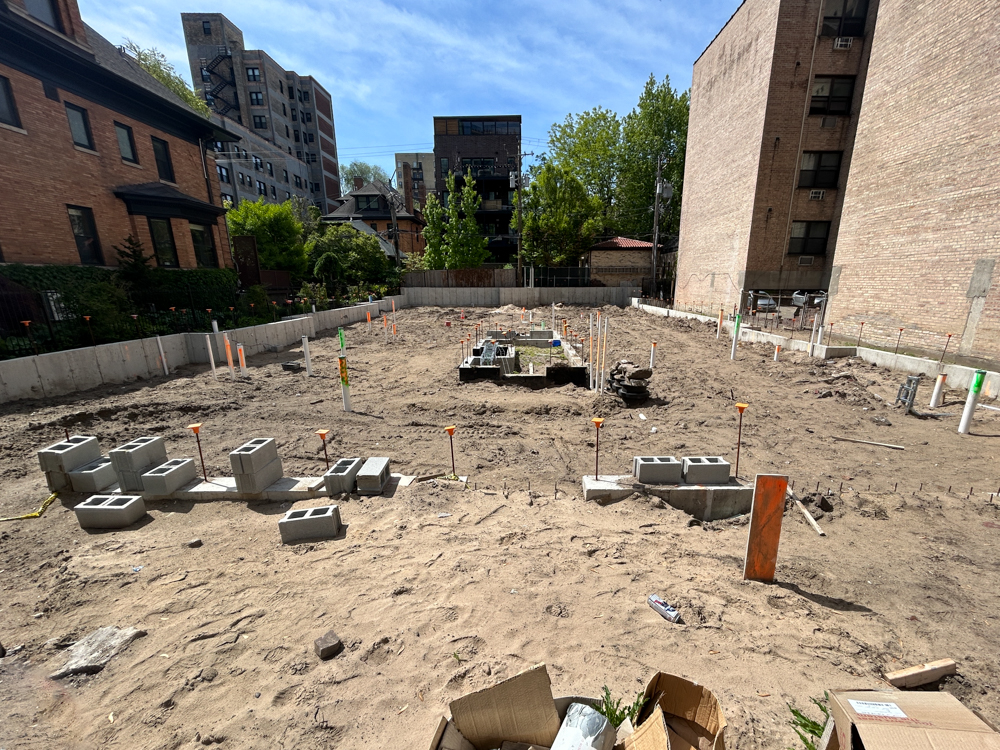
May 26, 2025. Photo by Daniel Schell
453 West Briar Place is located within a two-block walk of CTA bus service via Route 36 west at North Broadway. Walking east one block towards Belmont Harbor leads to stops for Routes 134, 143, 151, and 156 at Sheridan Road. One block north of there is access to the Route 77 bus, which can be used to connect with the Belmont Red/Brown/Purple Line elevated platform about three-quarters of a mile west.
Subscribe to YIMBY’s daily e-mail
Follow YIMBYgram for real-time photo updates
Like YIMBY on Facebook
Follow YIMBY’s Twitter for the latest in YIMBYnews

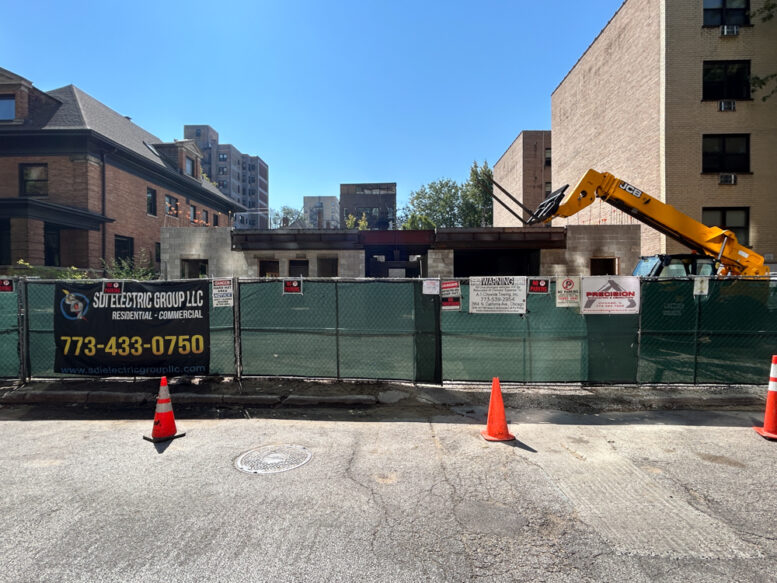
I love that they are adding more decorative detail versus the simple brick boxes we are seeing, this will fit perfectly in the neighborhood!
VERY interesting building here. It harkens back to Chicago Vernacular for sure, but somehow also looks nothing like most Chicago buildings. Very cool to see it instead of the boring modern French country (or whatever we are calling those ugly skinny white buildings with the French mansard roof) building that was originally proposed.
This developer and SGW Architecture & Design should get an award for this premium project, finally some well thought out design and quality. Beautiful masonry details and framing, a wonderful addition to the neighborhood. Unfortunately, so rare in this and adjoining Wards.
That’s an obscene amount of parking. Does anyone know how many units the original two lots had?
Street View images show two (and maybe three if you *really* need the space) surface spaces in front of/beside each home before they were demolished.