The residential conversion of The Pittsfield Building at 55 East Washington Street in The Loop has received the blessing of the Chicago Plan Commission. Developer Tom Liravongsa, The Skyscraper Guy, submitted a request to rezone the tower from DR-10 Downtown Residential District to DX-16 Downtown Residential District and then to Residential Business Planned Development so he can turn empty office space into 214 dwelling units, including 43 units set aside as on-site affordable.
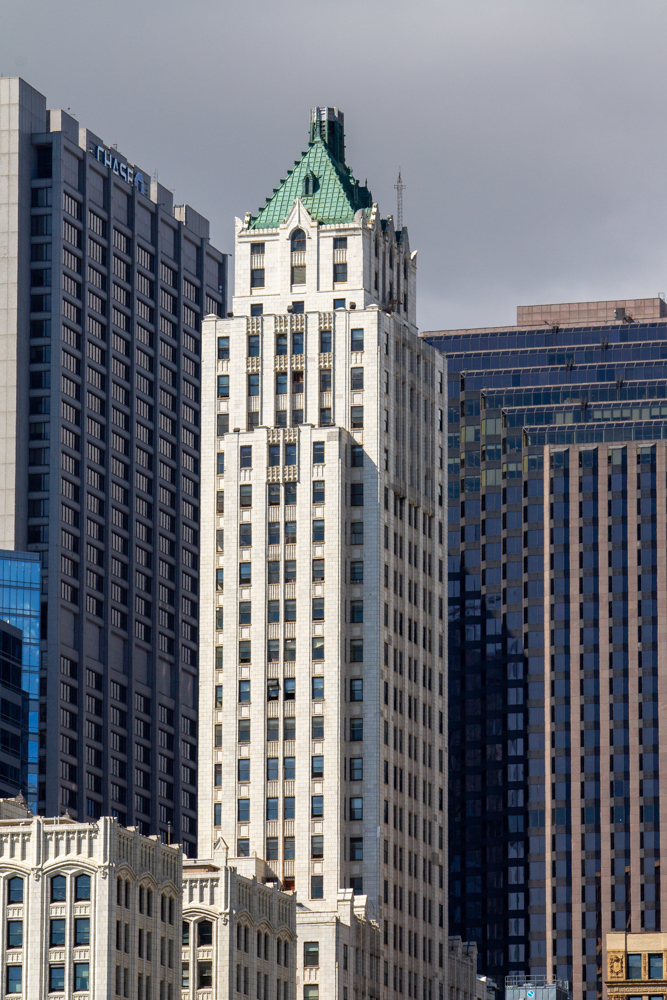
The Pittsfield Building. 1927 – Graham, Anderson, Probst, & White. Photo by Daniel Schell
Liravongsa purchased floors 1-12 and 22-38 out of foreclosure in 2023 for about $7.5 million, all along planning the residential conversion. The 38-story piece of iconic Chicago architecture, completed in 1927, is a design by Graham, Anderson, Probst, & White and was named a Chicago Landmark in 2002. The floors Tom didn’t buy weren’t available, as they’re already improved with residences. The developer of those units has approved efforts to continue the extensive work in the building.
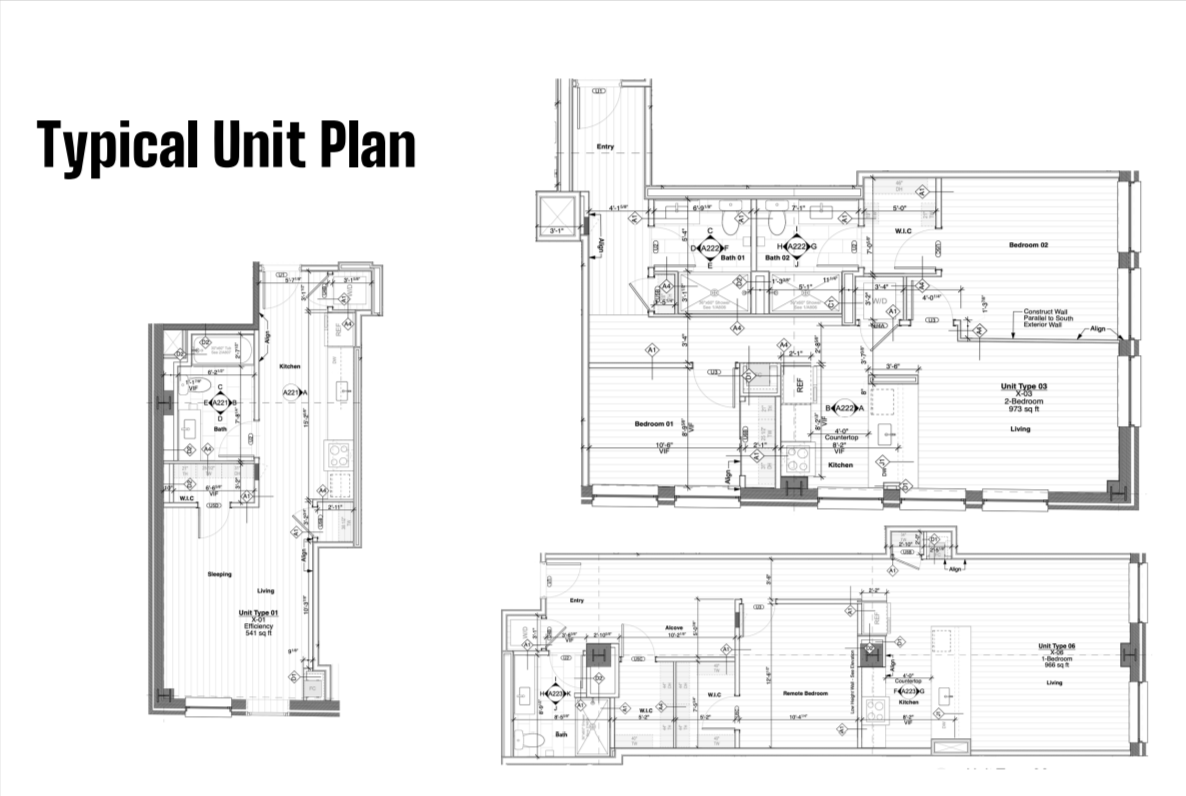
Typical unit plan, via the Chicago Plan Commission presentation
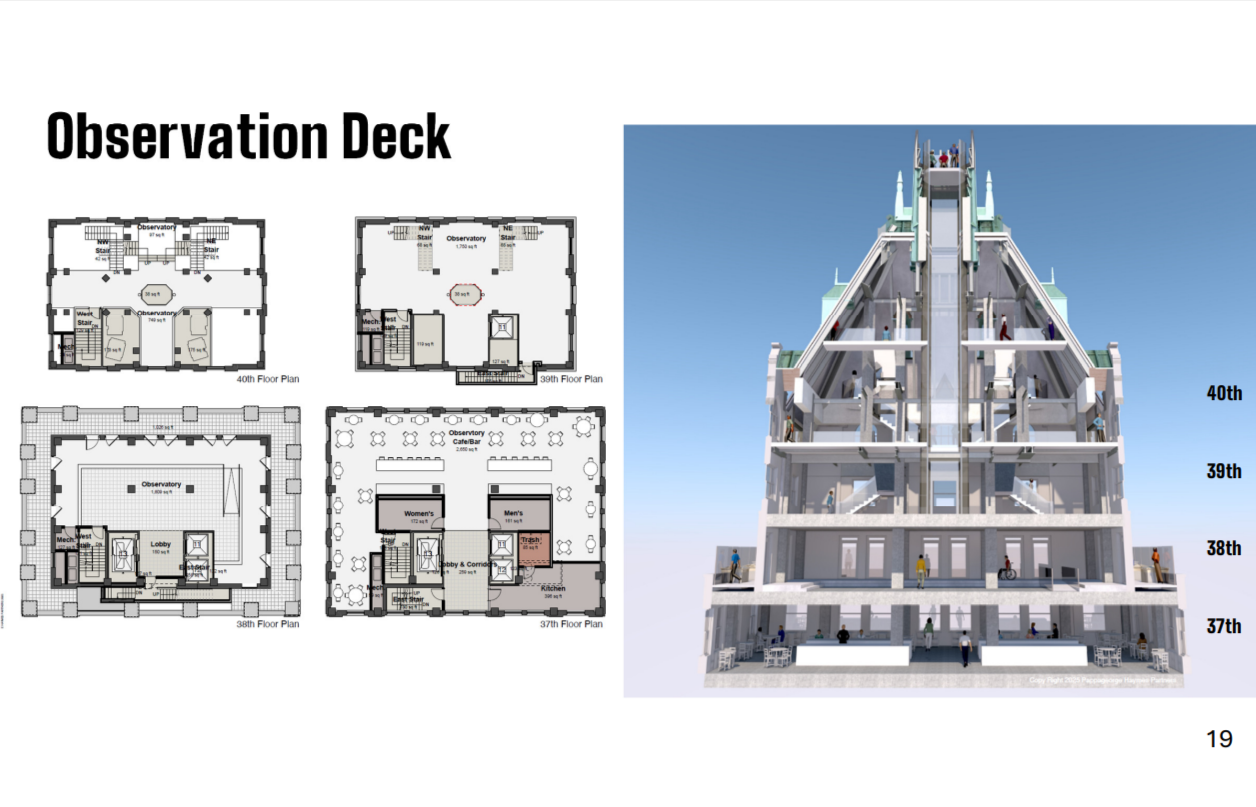
Observation deck plans, via the Chicago Plan Commission presentation
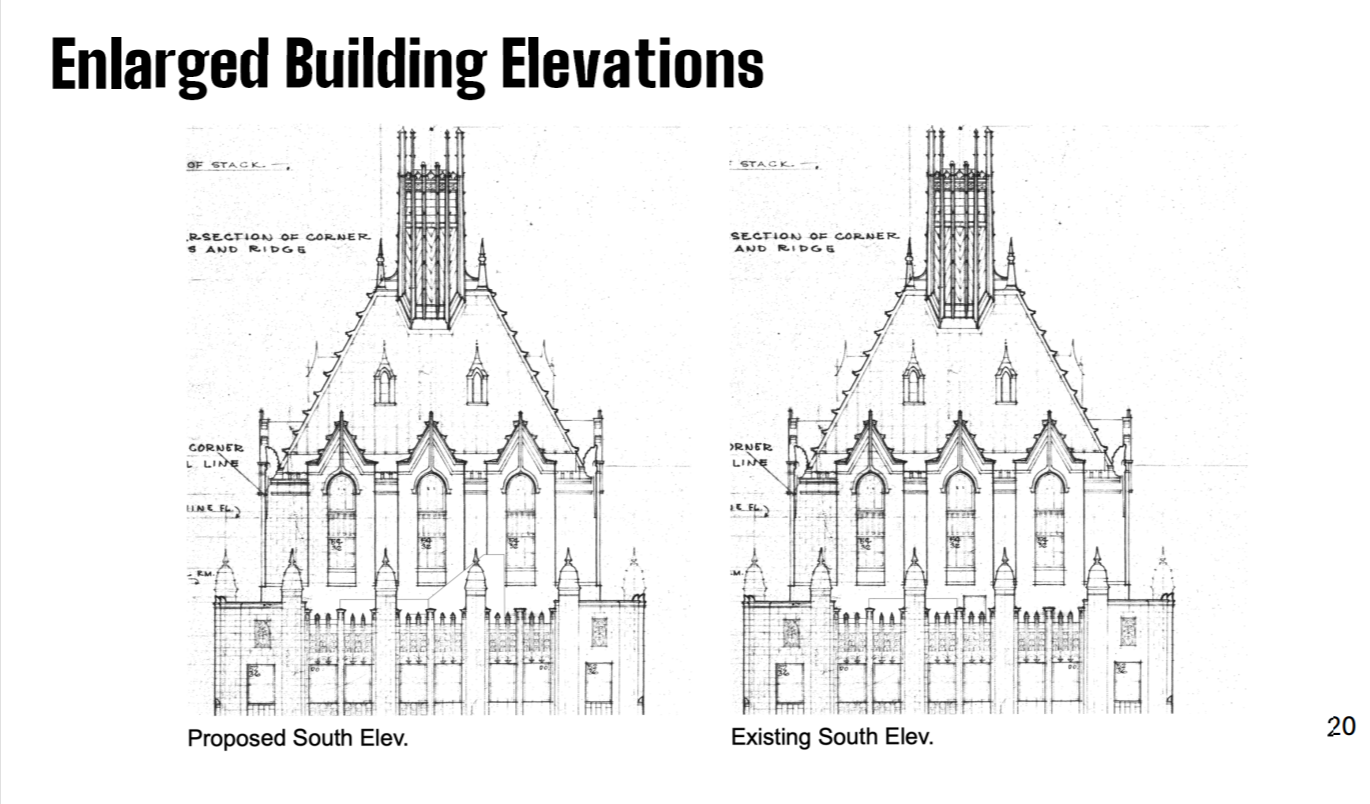
Building elevations of the Observation Deck, via the Chicago Plan Commission presentation
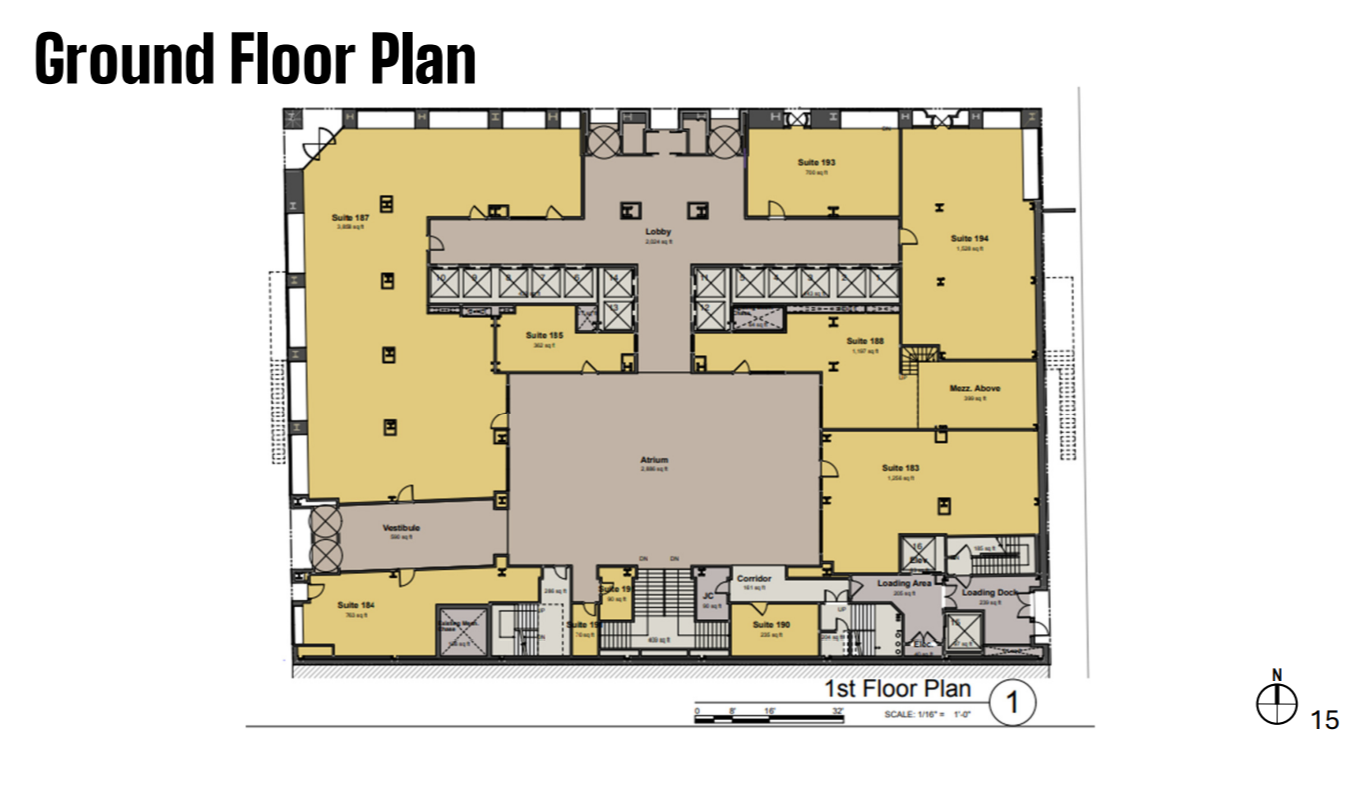
Ground floor plan, via the Chicago Plan Commission presentation
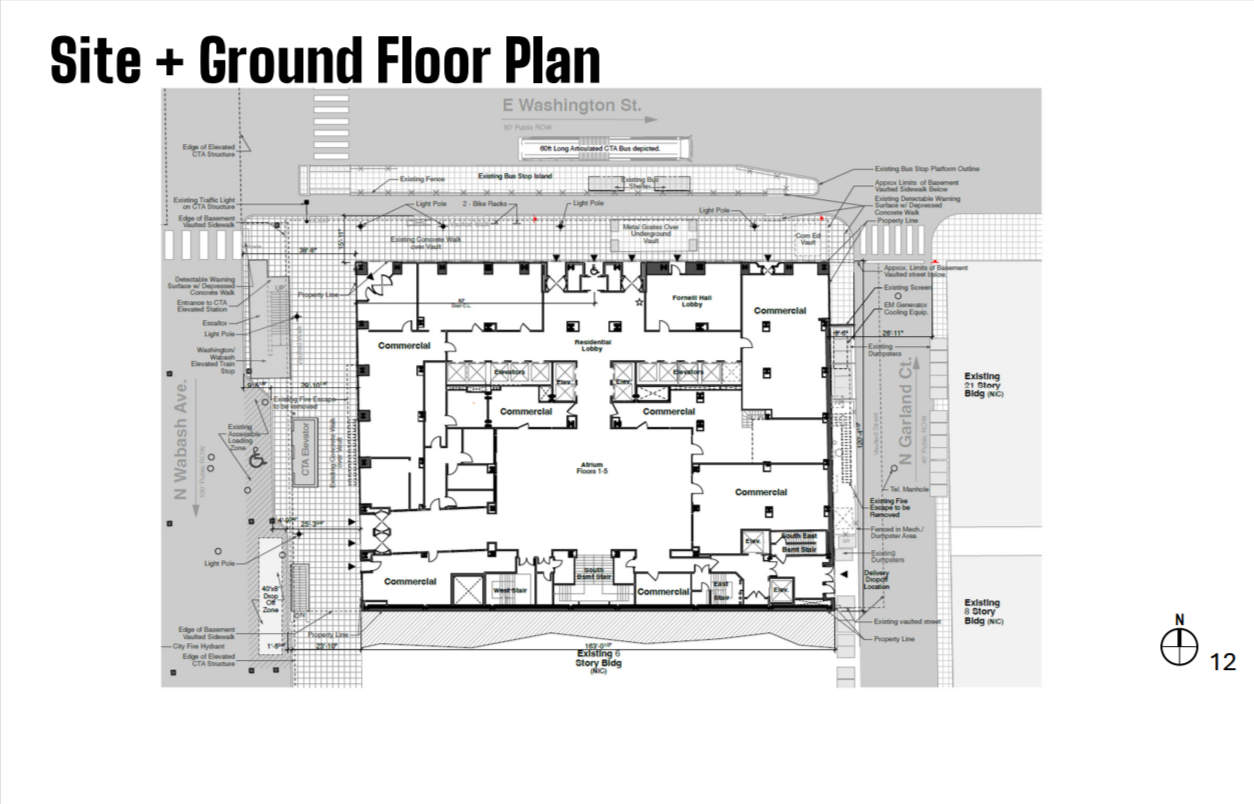
Site & ground floor plans, via the Chicago Plan Commission presentation
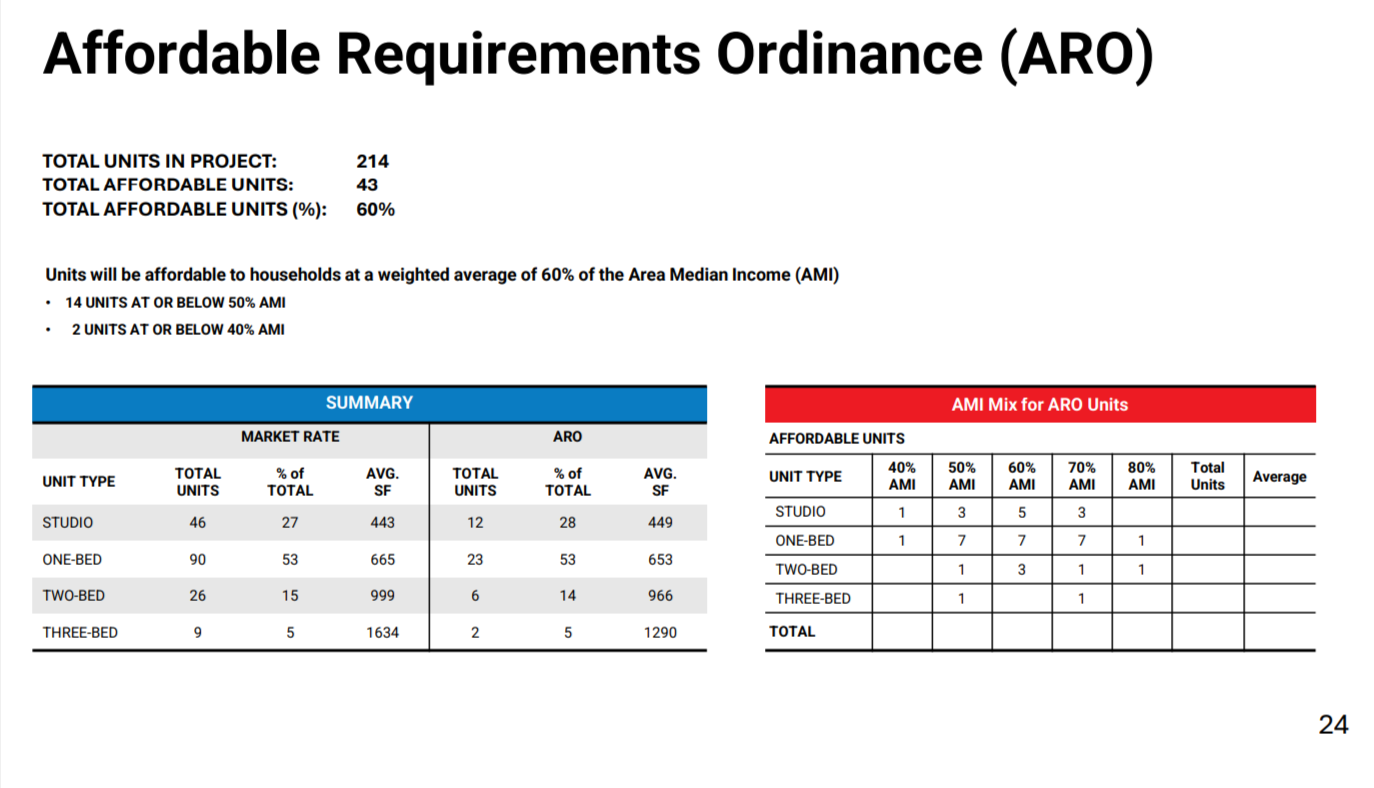
ARO requirements, via the Chicago Plan Commission presentation
Following a spirited presentation, the Plan Commission praised the project and Liravongsa’s willingness to take on the challenge. Cost estimates for the conversion have soared to $195 million, so he’s not taking the task lightly. The office space has been empty for nearly 10 years, after the previous owner of the space began a renovation sidelined by a dispute with the city. That dispute, according to materials presented at Thursday’s meeting, led the city to make the DR-10 designation, which, according to materials presented at the meeting, made it nearly impossible to add either office space or residential units, thereby necessitating yesterday’s zoning change.
Apartments will include studio, one-bedroom, two-bedroom, and three-bedroom floor plans. A 24-month timeline is anticipated for the full conversion to residential. Liravongsa and his team hope to get started right away once all approvals are in hand, with plans to welcome new tenants to the tower in 2027.
Subscribe to YIMBY’s daily e-mail
Follow YIMBYgram for real-time photo updates
Like YIMBY on Facebook
Follow YIMBY’s Twitter for the latest in YIMBYnews

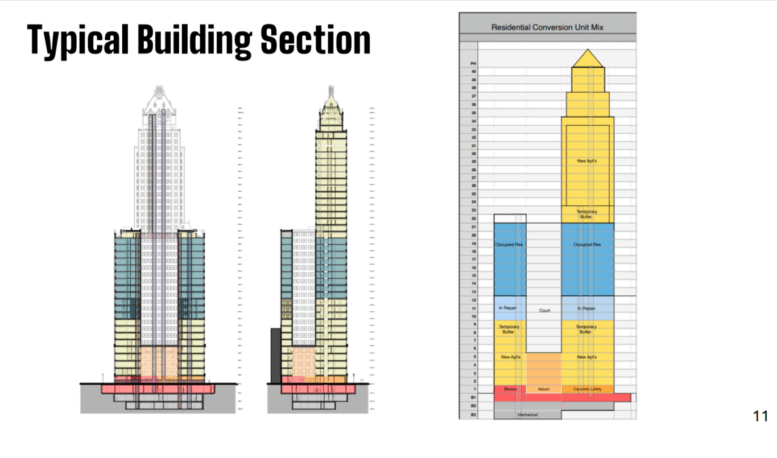
What’s happened to Ian ?
Taking a break. He’ll be back in October.
If I were alderman of the 1st ward (right, the Loop is still the 1st ward, no?) I’d sponsor a zoning measure that allowed residential at any density anywhere in the Loop. As a matter or right, without having to lobby the vultures of the city council.
This post reveals the insanity of our land use system: the city (aldermen? bureaucrats?) gets mad at some property owner and rezones his building so that it’s difficult to do anything with the property, so that it is likely to sit empty? What the heck do they think they’re protecting us from? What possible purpose does that serve?
You say “oh, it’s no harm, except maybe to some rich developer?” Tell that to people facing soaring rents. Tell that to construction workers who’d earn a good wage working on conversion projects. Tell that to the mass of the city looking at the oddly dead feeling the Loop gives off today.
This is in the 34th Ward (Ald Conway)
I believe this is the 42nd Ward, Brendan Reilly. His ward includes the Loop, and parts of the West Loop and River North.
Everything I can find from the city, including the entry for yesterday’s meeting and the ward map, shows this as 34.
You’re right. It was one of those redistricted wards that came into effect in 2023. The 34th was on the far south side for like 50 years before the redistricting. Power brokering at work.
Love everything about this project – preserving the historic building and adding residential space to the Loop at a time when office space is too available. It will add more life to downtown after 5pm when the day workers are gone. Bravo!
Awesome. Will be such a cool place to live.
> The office space has been empty for nearly 10 years, after the previous owner of the space began a renovation sidelined by a dispute with the city. That dispute, according to materials presented at Thursday’s meeting, led the city to make the DR-10 designation, which, according to materials presented at the meeting, made it nearly impossible to add either office space or residential units
What the hell happened here? Punitive zoning?
After hearing the explanation yesterday, that’s exactly the way I’d describe it.
Tell us more about the observation deck! Would that be open to the public?
It is planned to be a public deck, yes.