According to its page on the Over The Rainbow website, Lakeview Landing will be open by the end of this month. And by walking around the exterior, it certainly looks like it will be on time for that debut. The finishing touches are being added for the 37 residential units as fall arrives.
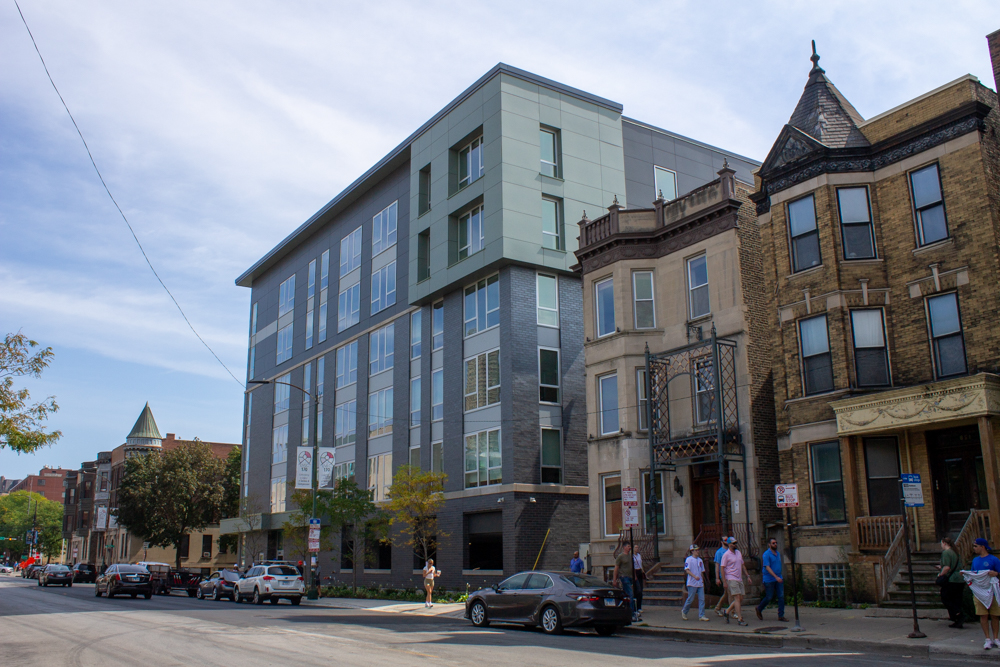
Wrigley Field ticket holders stroll past Lakeview Landing on September 12, 2025. Photo by Daniel Schell
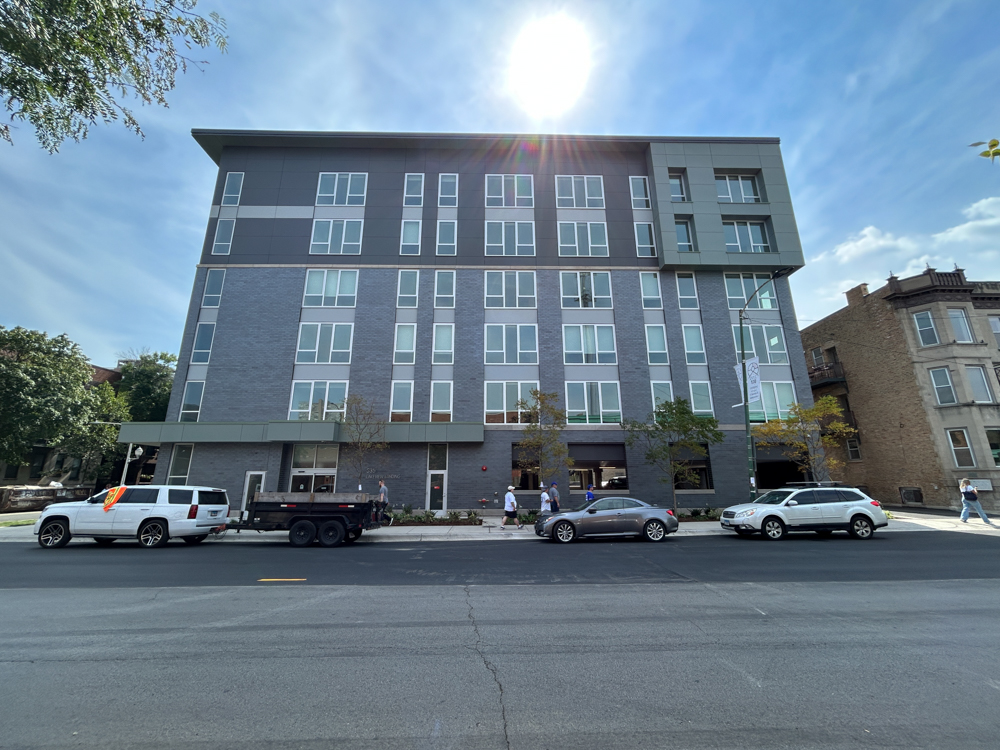
Photo by Daniel Schell
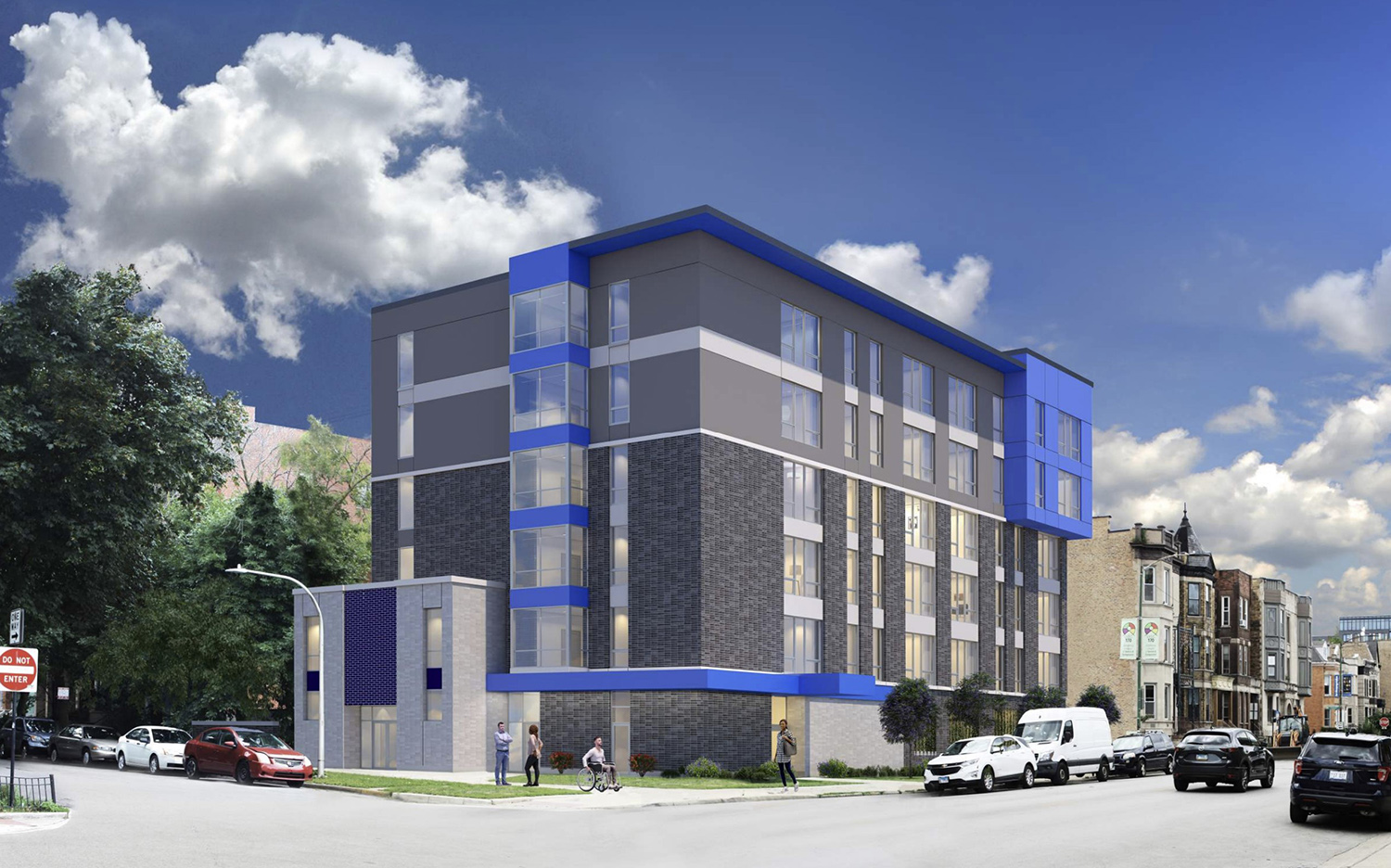
Lakeview Landing rendering by Weese Langley Klein. The bright blues have not appeared
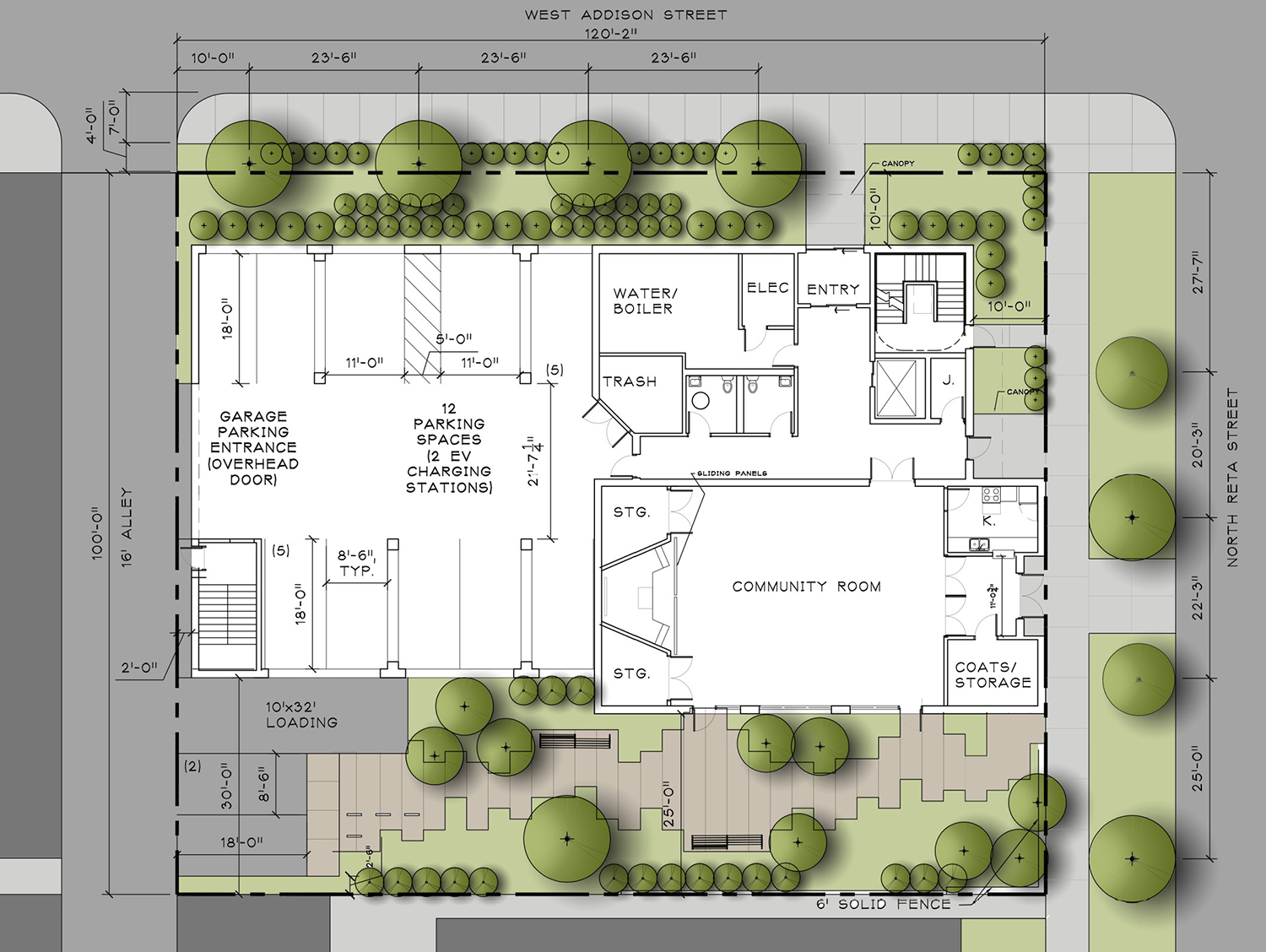
Site plan for Lakeview Landing. Drawing by Weese Langley Klein
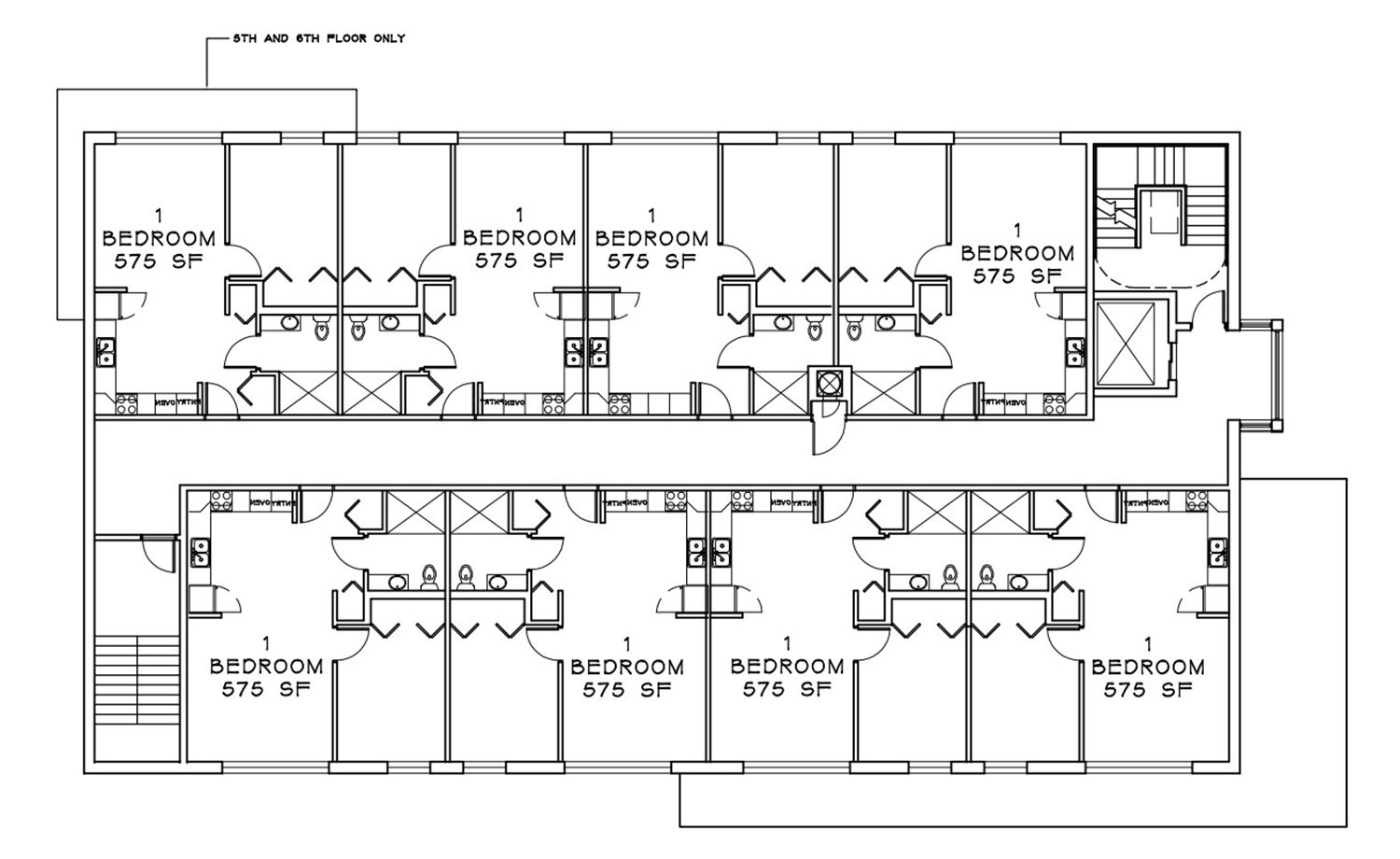
Typical floor plan for Lakeview Landing. Drawing by Weese Langley Klein
Located at 835 West Addison Street in Wrigleyville, all 37 apartments will be one-bedroom, barrier-free units. That means open floor plans with accessible kitchens and appliances, roll-in showers, and a large turning radius in each bathroom. Doors and key-fobs will be automated, and there will be free regular and handicapped parking for those requiring it. A recreation room will be available for all to share, with a large-screen television and pantry kitchen.
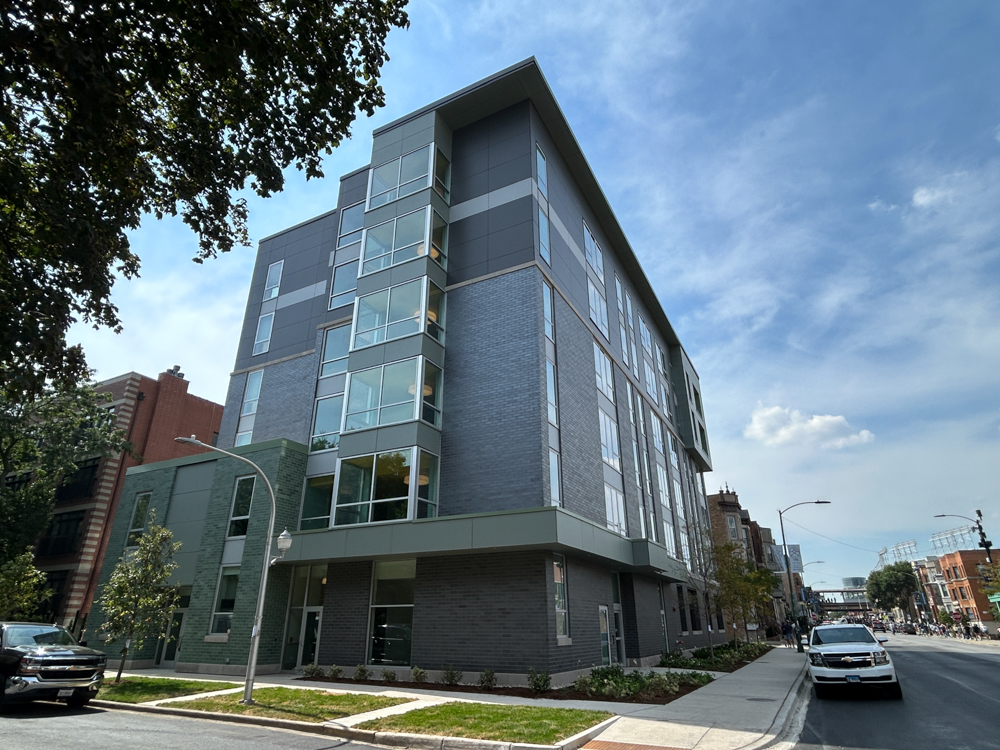
From Reta Avenue. Photo by Daniel Schell
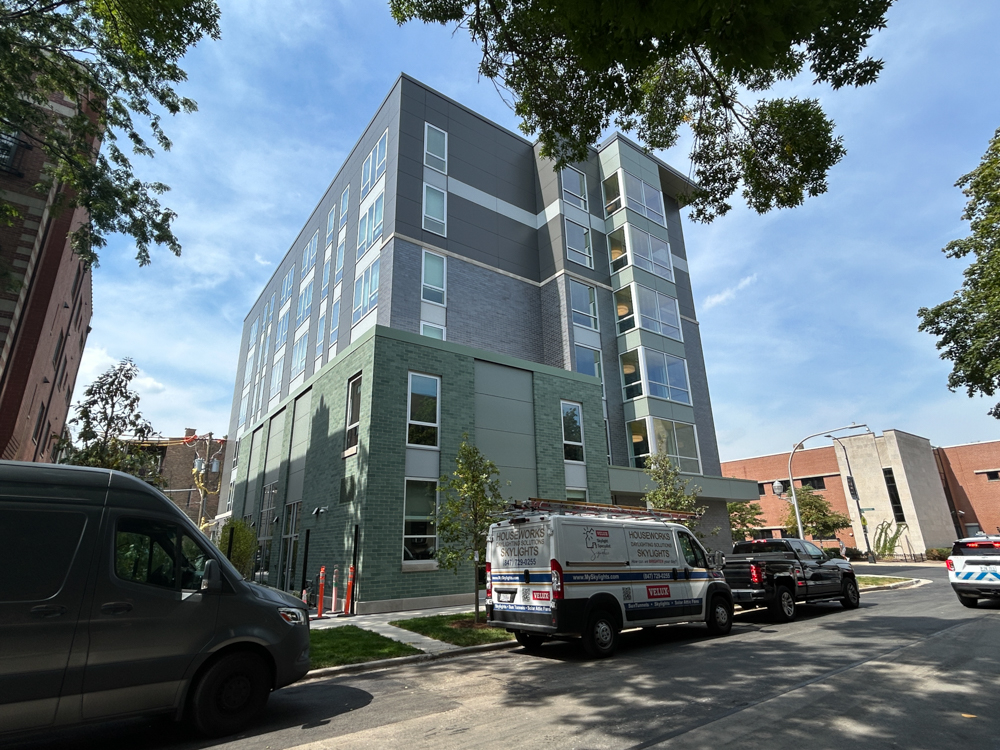
Rear and east façades from Reta Avenue. Photo by Daniel Schell
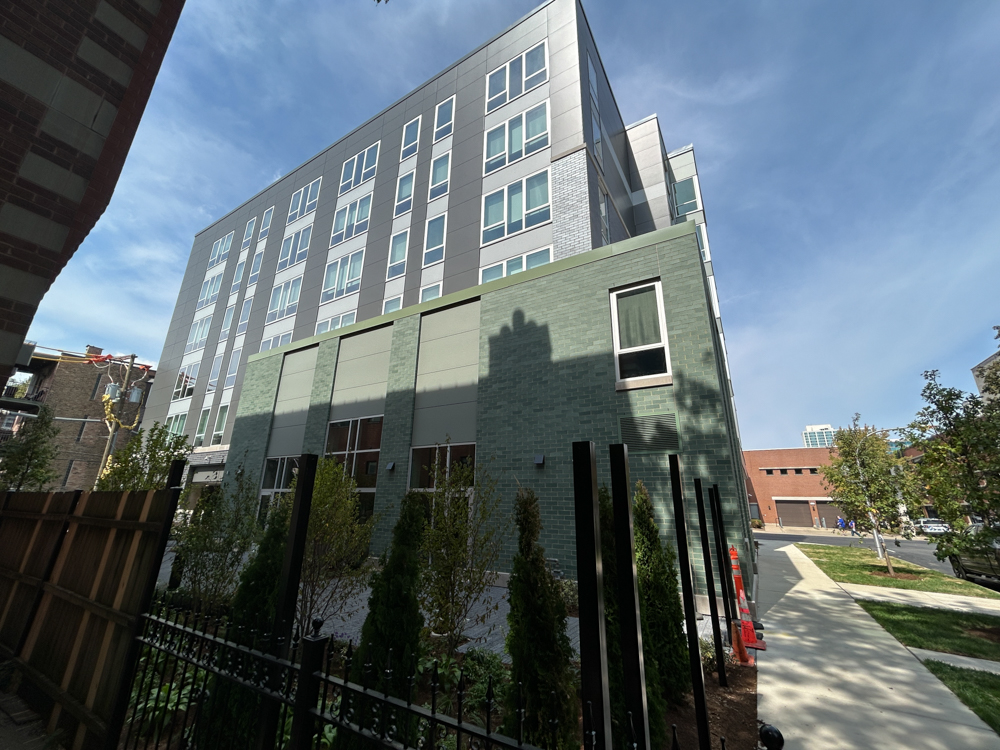
Photo by Daniel Schell
The ground level will include 12 parking spaces and a community room to be shared with Lake View Lutheran Church, whose building on the site was demolished after they donated the property to OTR for redevelopment.
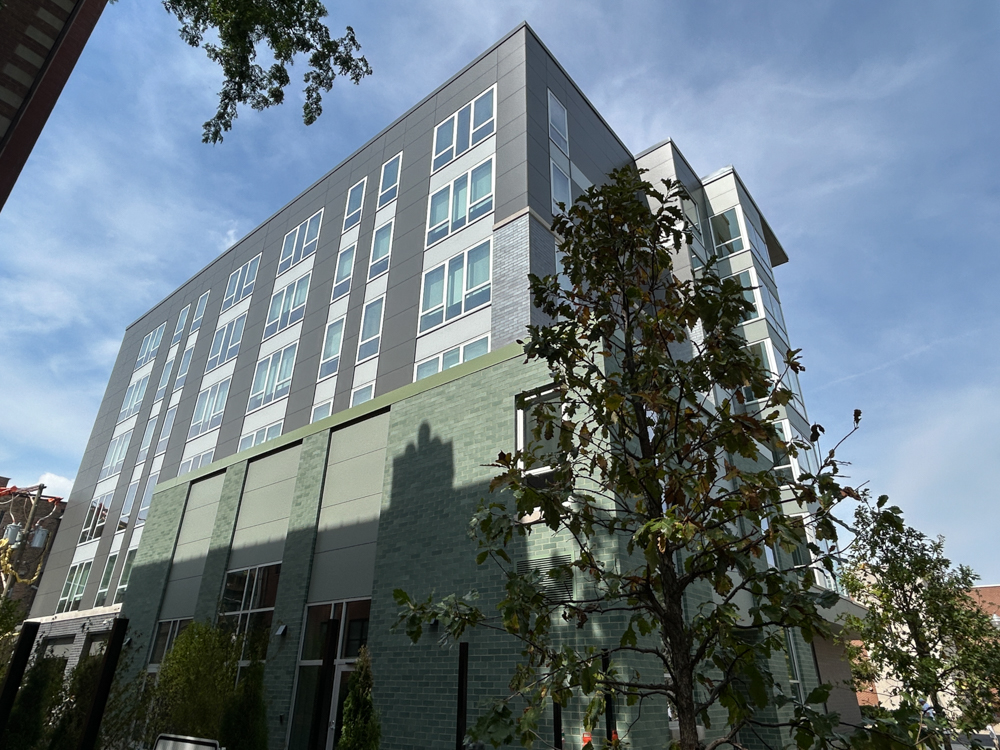
Photo by Daniel Schell
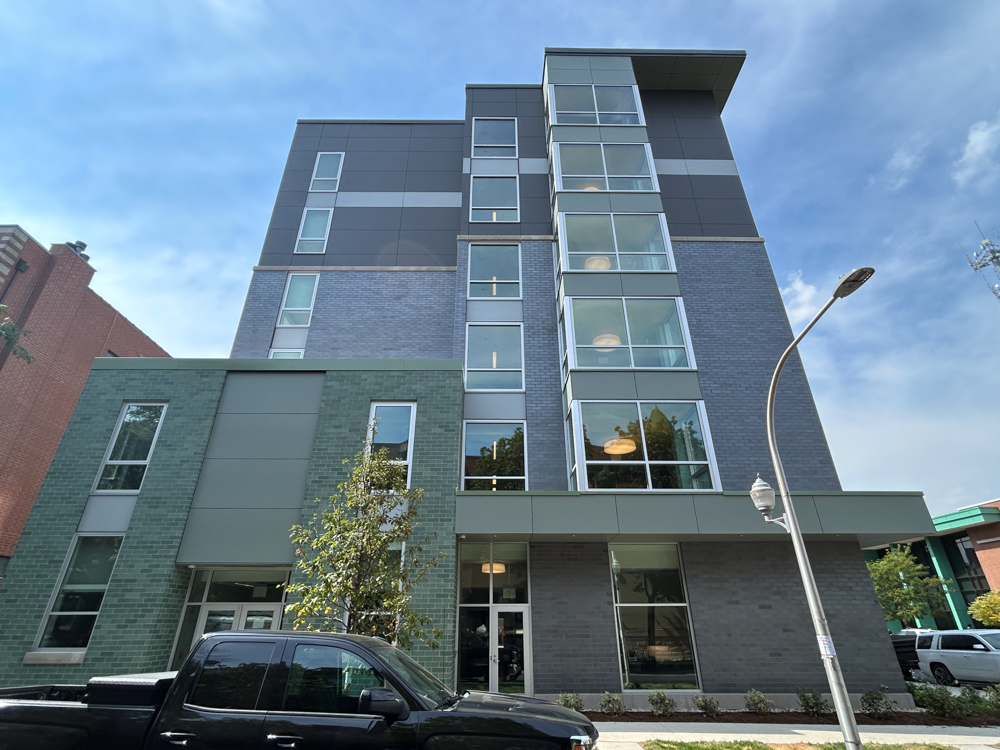
Photo by Daniel Schell
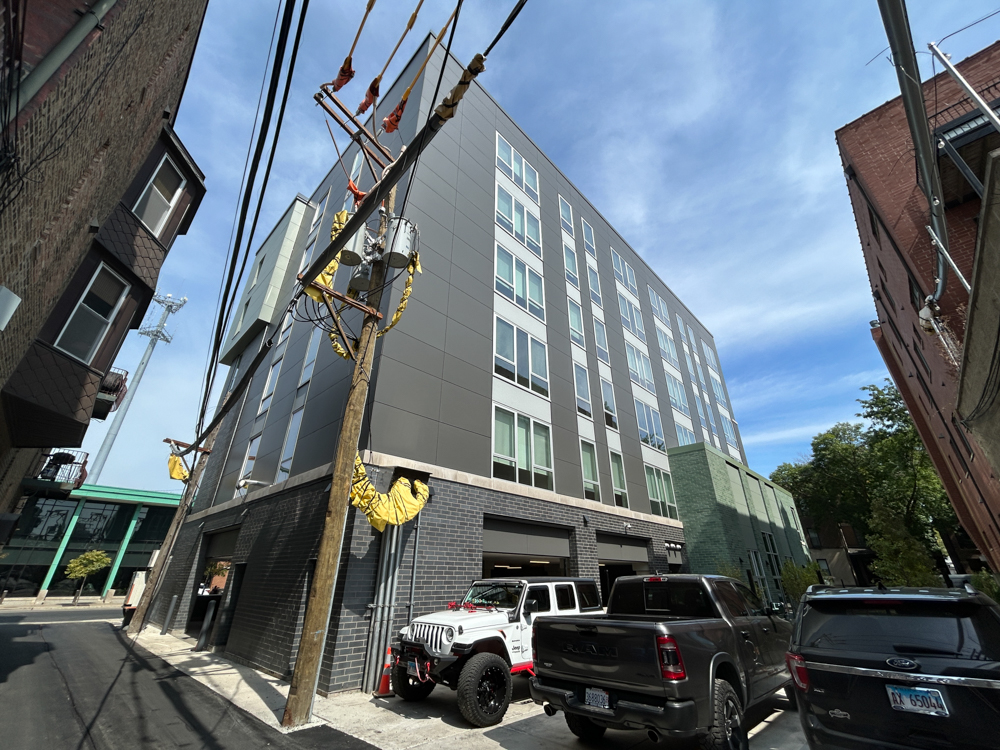
Rear and west façades from the alley off Addison Street. Photo by Daniel Schell
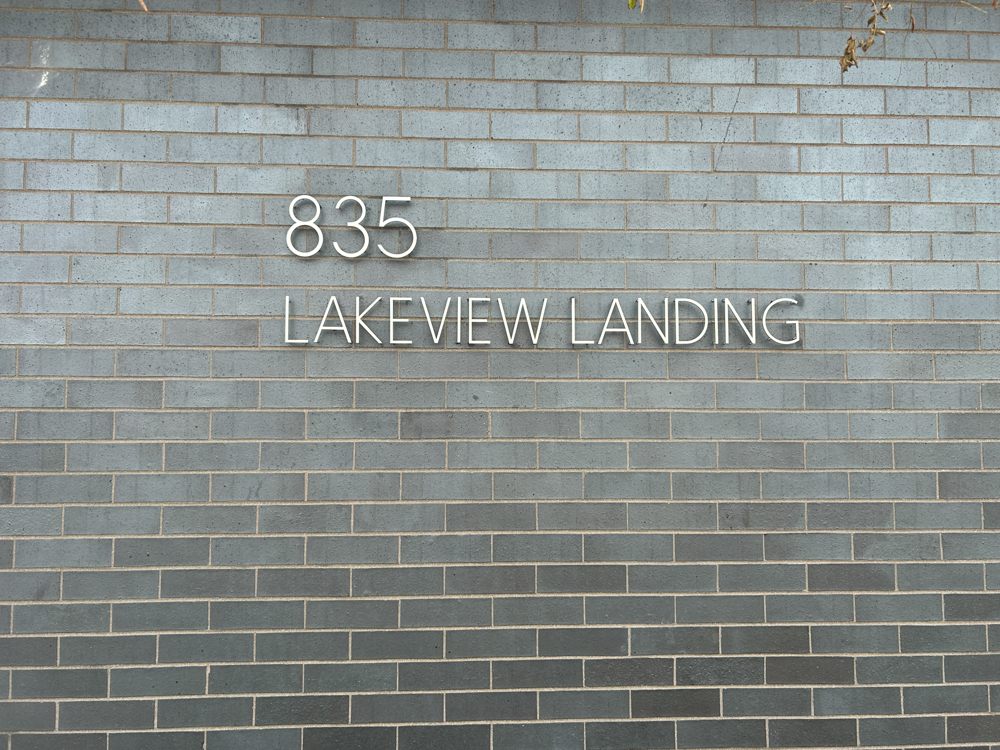
Photo by Daniel Schell
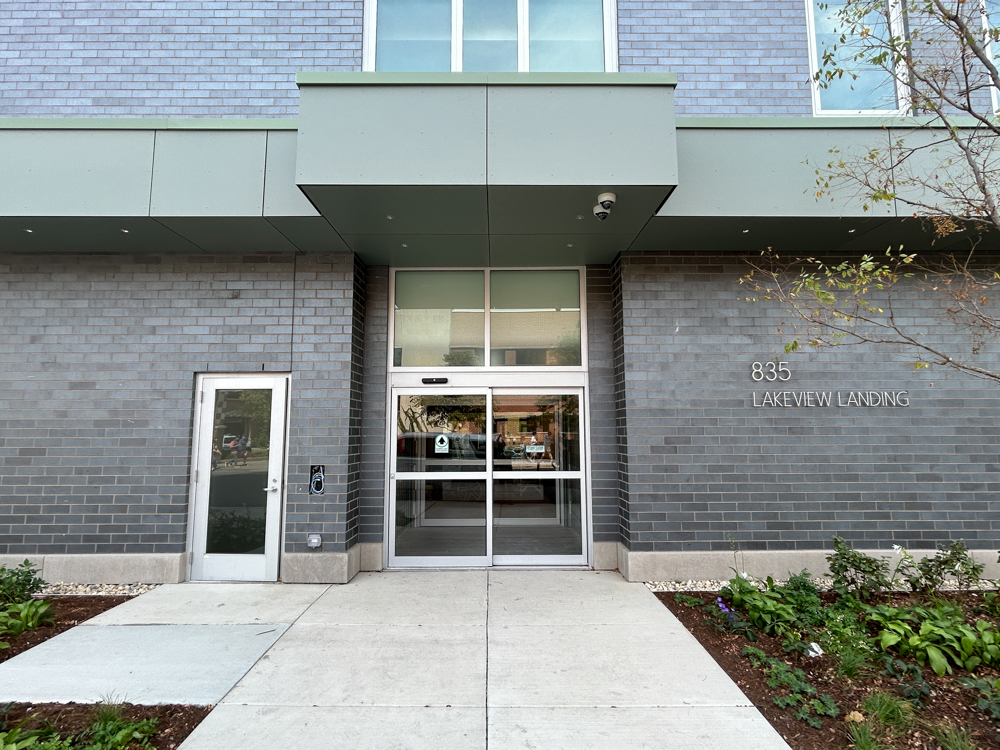
The main entrance. Photo by Daniel Schell
Lakeview Landing is designed by *Weese Langley Klein (formerly Weese Langley Weese), and Powers & Sons Construction is the general contractor. Information about the building and applications for units can be found here.
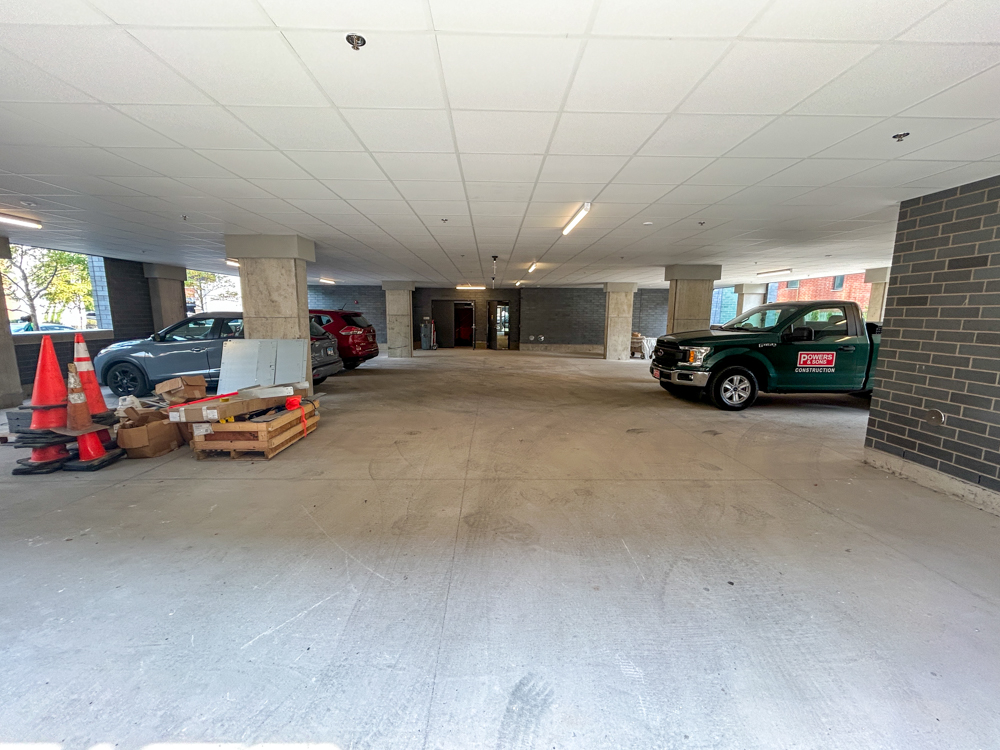
Ground-level parking. Photo by Daniel Schell
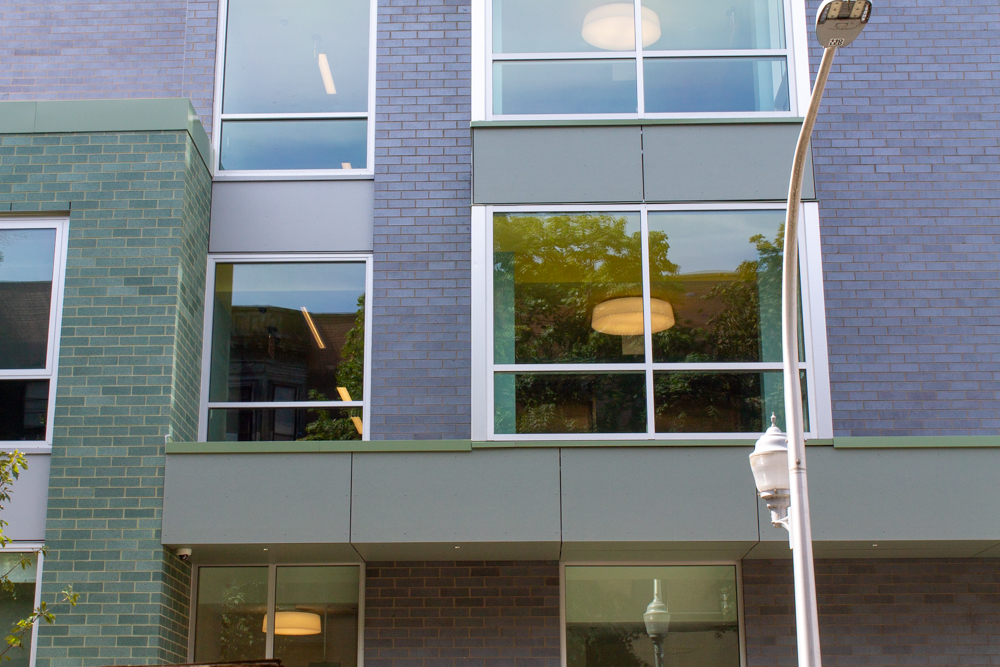
Photo by Daniel Schell
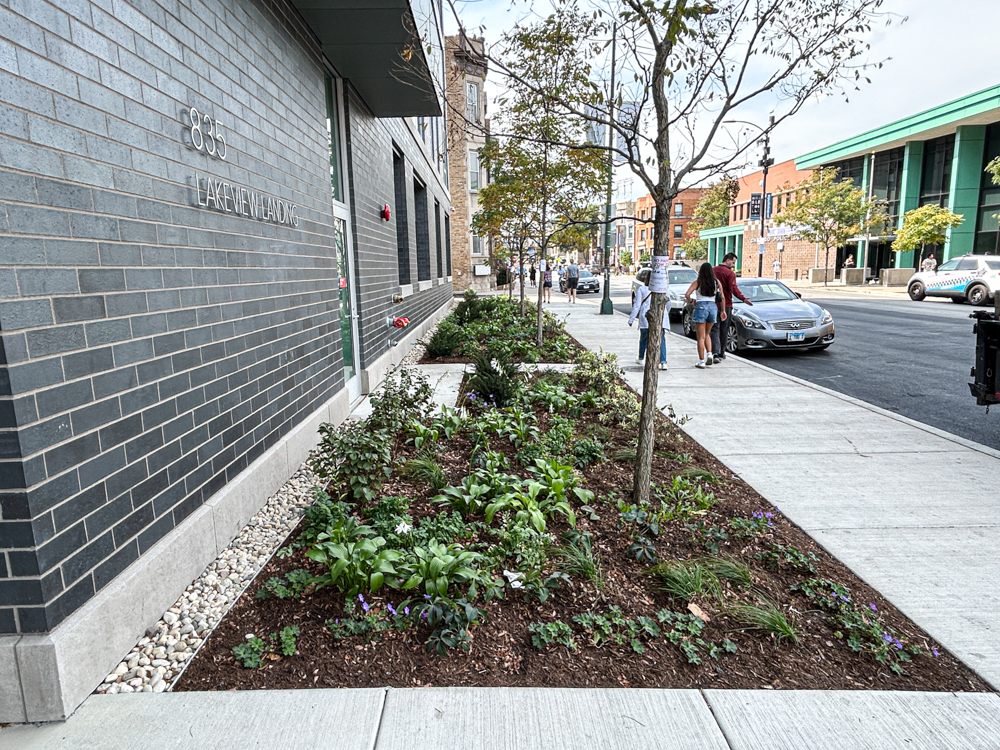
Landscaping along the front sidewalk. Photo by Daniel Schell
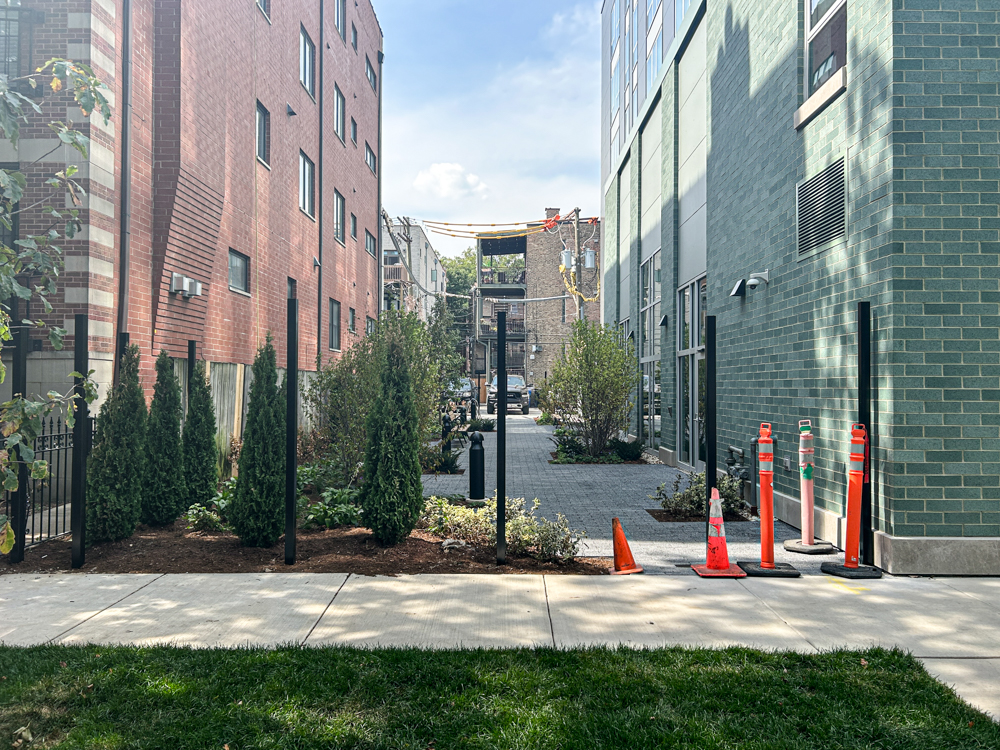
Landscaping at the rear of the building, with fencing yet to be erected. Photo by Daniel Schell
Residents of Lakeview Landing live on the corner of Addison Street and Reta Avenue. CTA bus service is just one block away via Route 8 at Halsted Street and Route 152 on Addison. Route 36 is available three blocks to the east at North Broadway. The accessible Addison Red Line platform is less than three blocks west.
* This story has been updated to include the new name of the architecture firm of Weese Langley Klein
Subscribe to YIMBY’s daily e-mail
Follow YIMBYgram for real-time photo updates
Like YIMBY on Facebook
Follow YIMBY’s Twitter for the latest in YIMBYnews

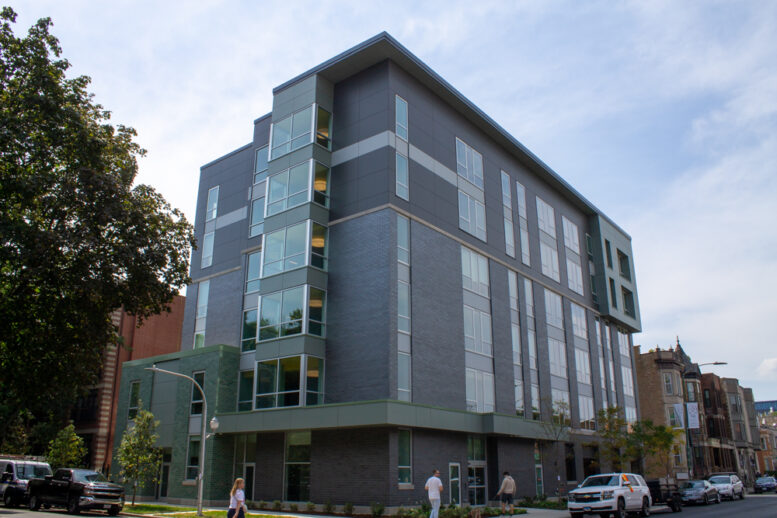
Not too bad but it may have been improved if they had recessed the upper floor windows somewhat, even just a few inches. As is, it’s somewhat monolithic. I made the same mistake once with a large glass block window – the blocks were on the same plane as the brick facade and it looms over the street like you’re walking under a shear cliff wall – not a pleasant pedestrian experience.
What’s with the bump out on the corner of the top 2 floors? Is there any actual function for that or is just an aesthetic choice?
It’s illegal to build symmetrical buildings in America
Landscaping done? There’s no way that blue is entering the final picture.
Did the comment section enact meaningful change?
My guess would be community feedback enacted meaningful change more than our comments. I walk past weekly and was thrilled to see the Culver’s Butter Burger blue was replaced with a more subtle grey-green. Or is it green-gray?
This is all very nice, but if memory serves, this publicly sponsored building ran something like $1,100,000 per one bedroom unit.
By contrast, private developers are putting up swank West Loop high-rises with abundant amenities for about $450,000 a unit.
Our city government is deeply unserious about affordable housing, heedlessly spewing money at projects without regard for what they’re getting for our money.
If you are going to compare “cost to build” to “affordable housing” on every relevant post, I’m going to follow on every post to reminding you that they are not the same thing. The internet is full of articles that explain the many reasons why the construction cost for affordable housing is higher than market rate construction. This is a national issue caused by multiple stakeholder groups. This is not a Chicago-bashing opportunity.
Oh, yes, it surely is a national problem. It’s the problem of entrenched bureaucracies making things unduly complex in order to secure consulting fees for those who understand the programs, and who just happen to be very politically connected and usually alumni of affordable housing bureaucracies. It’s all utterly cynical, and deserves to be called out at every opportunity. Our leaders are out there burning money, enriching their friends and not serving the public.
What I would like to know is on a year by year cost basis if an owner has a building that is required to have 20-30 % affordable units and collects rents that are now “discounted” .yet expenses still are full on no matter and the same for all units how does an owner or management co operate in a income short maintenance world especially in the long run as things need upgraded. Also these affordable units forever?
Looks better in person, and way better than the renderings. Otherwise a horrible design.
Phew, I was worried they would maybe actually use that blue.
This was built in an impressively short period of time, from demo to completion, and is designed for those with physical challenges. A worthy addition to Lakeview; a minor miracle that a project like this got built in this pricey location.
A million dollars per unit.
GREAT allocation of resources.
37 people win the lottery, everyone else get to continue to scuffle, because “affordable” housing costs 3x (or more) to build as compared to market rate housing.
Sorry but this building is ugly as sin
Not the best looking building, but I love more density, especially when it is replacing a surface-level parking lot.
Cost aside (but can we really wrap our heads around the cost?), the building is much, much nicer in person while walking / driving by than these photos and the drawings depict.
Still doesn’t look great but density is good regardless, and I like the green. Why is it such an ugly shade of green though? Just a more vibrant shade of dark green (forrest green?) like seen in many 1920s buildings would look far nicer. Are we really so afraid of color?
Is it my imagination or is the elevator located in the bathroom on the ground floor??
Look again. The elevator door faces the hallway. I think the small room next to it is the janitor’s closet.