The Maven, a new residential development at 537 West Drummond Place, is now at full height in the Lincoln Park neighborhood. The seven-story building has recently topped out, and window installation has passed the halfway point.
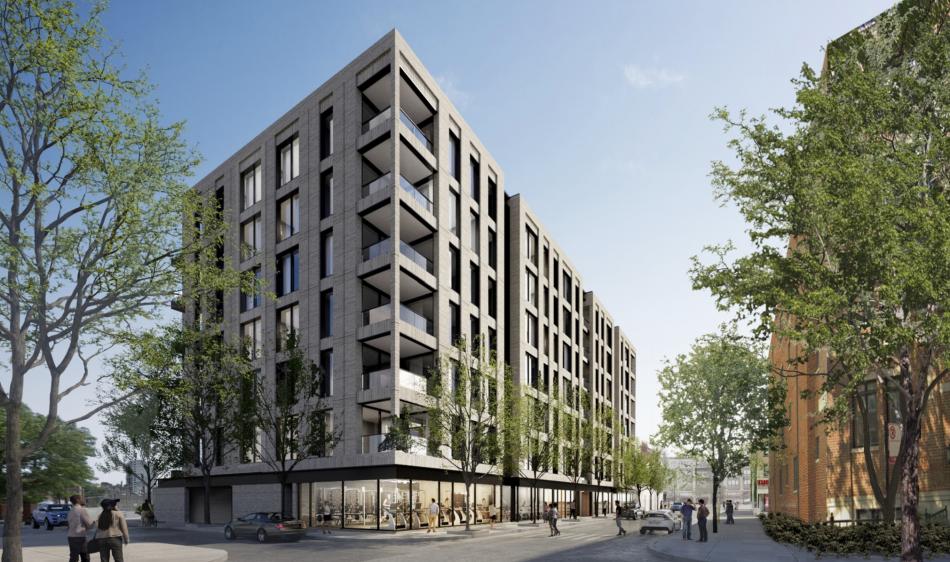
Rendering of The Maven, 537 West Drummond Place, by Brininstool + Lynch (now ParkFowler Plus)
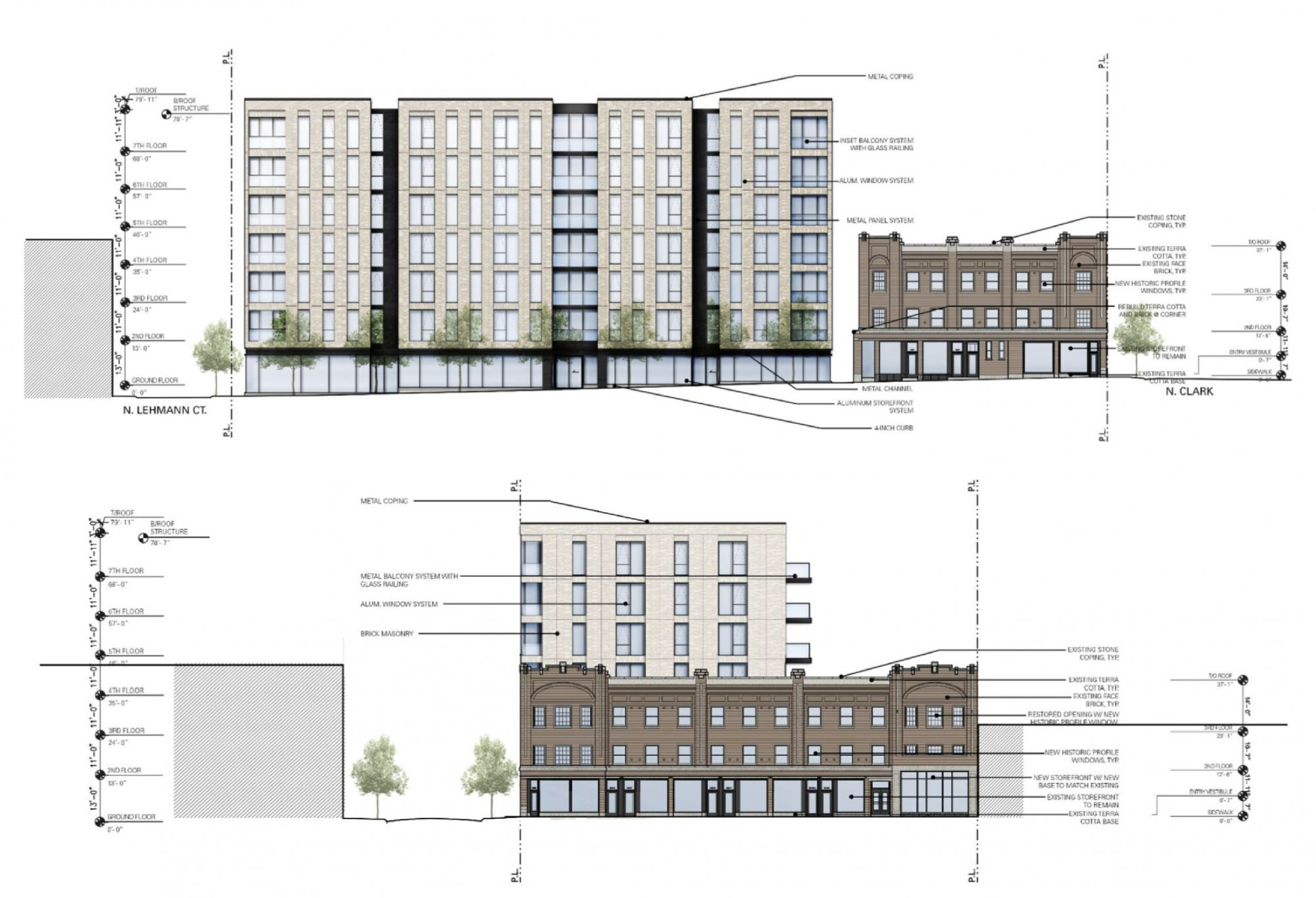
Elevations of The Maven 537 West Drummond Place, by Brininstool + Lynch (now ParkFowler Plus)
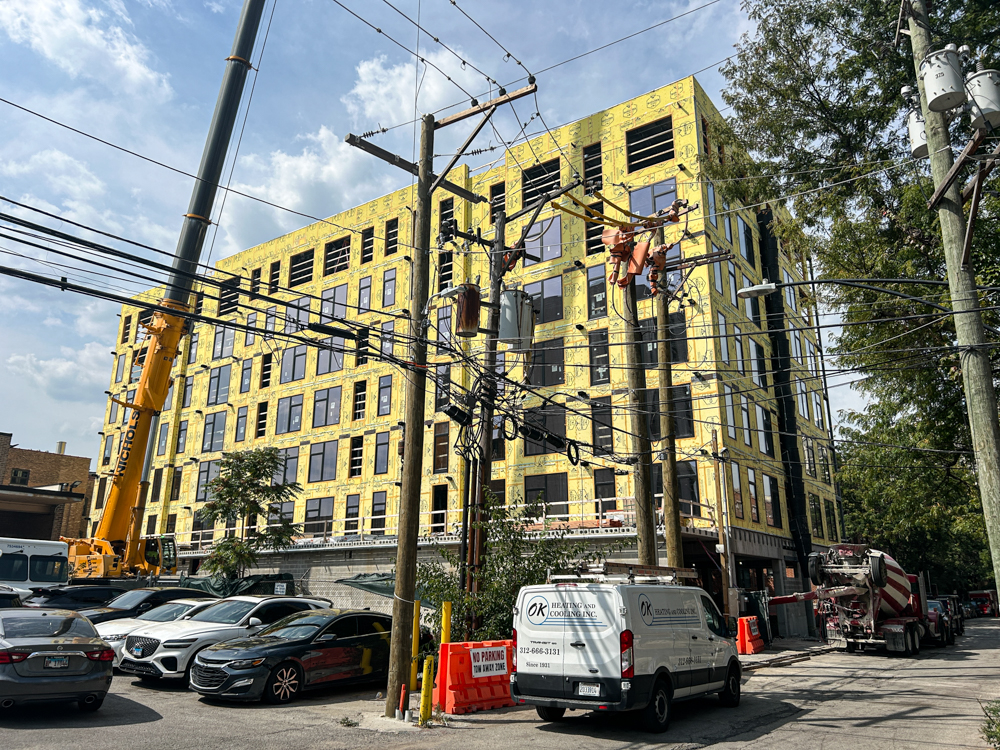
The north facade. Photo by Daniel Schell
Bright yellow insulation currently covers the exterior of the building, which will then yield to the all-brick façade. Balconies at the northeast corner of the structure are evident, and the north-facing wall shows bracketing for suspended balconies. Renderings show a wall of windows at ground level, facing Drummond Place. The building sits just off Clark Street, behind the recently renovated Covent Hotel.
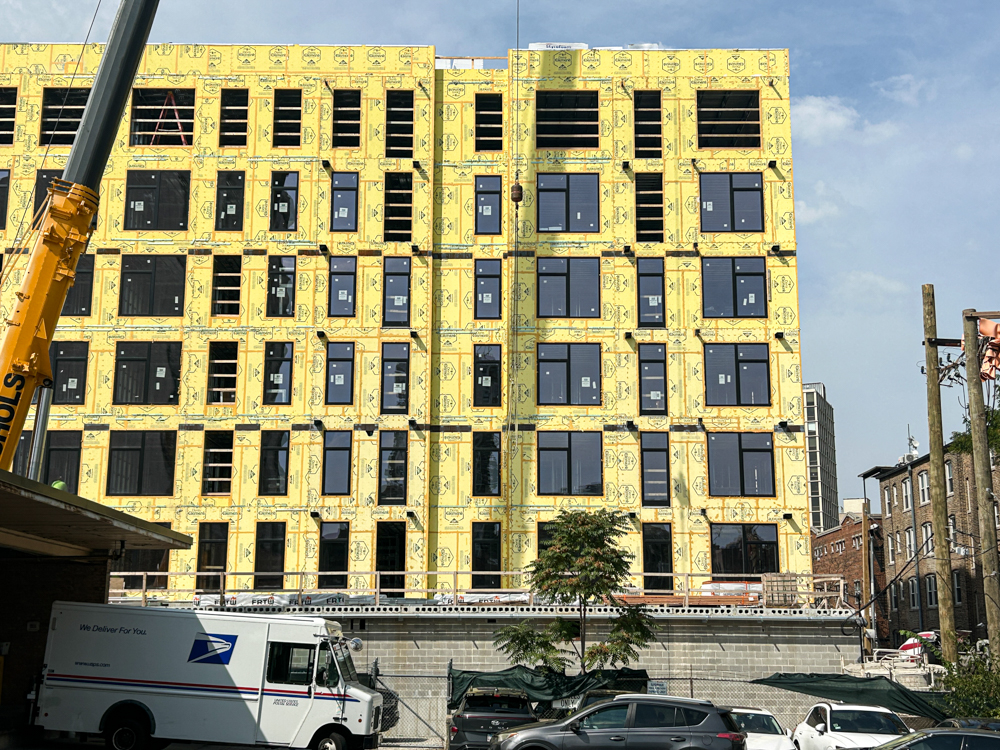
The development site is next to the Lincoln Park Annex of the USPS. Photo by Daniel Schell
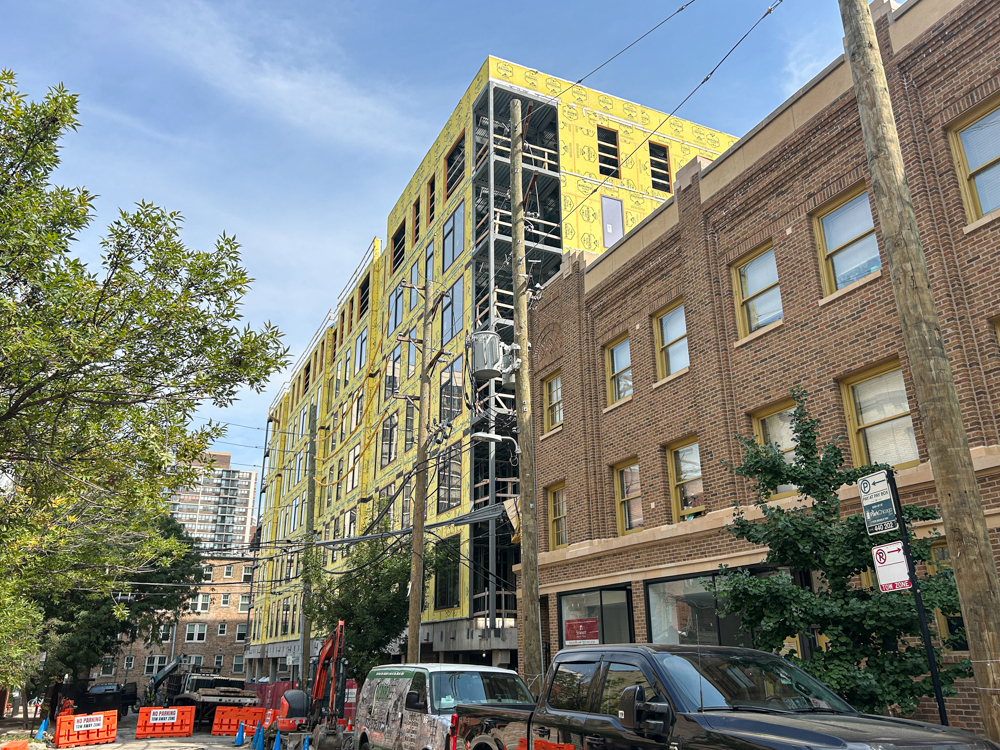
The north façade, looking east on Drummond Place. Photo by Daniel Schell
When it’s complete, The Maven will deliver 84 residential units to the neighborhood, with an anticipated opening in spring 2026. The Moyer Properties development will include studios, one-bedroom units, one-bedroom + den units, and two-bedroom residences. There are to be 52 parking spaces, with some located on the first floor and some outdoors. Residential amenities include a state-of-the-art fitness center, tenant lounge, and secure bicycle parking. ParkFowler Plus is the building’s architect.
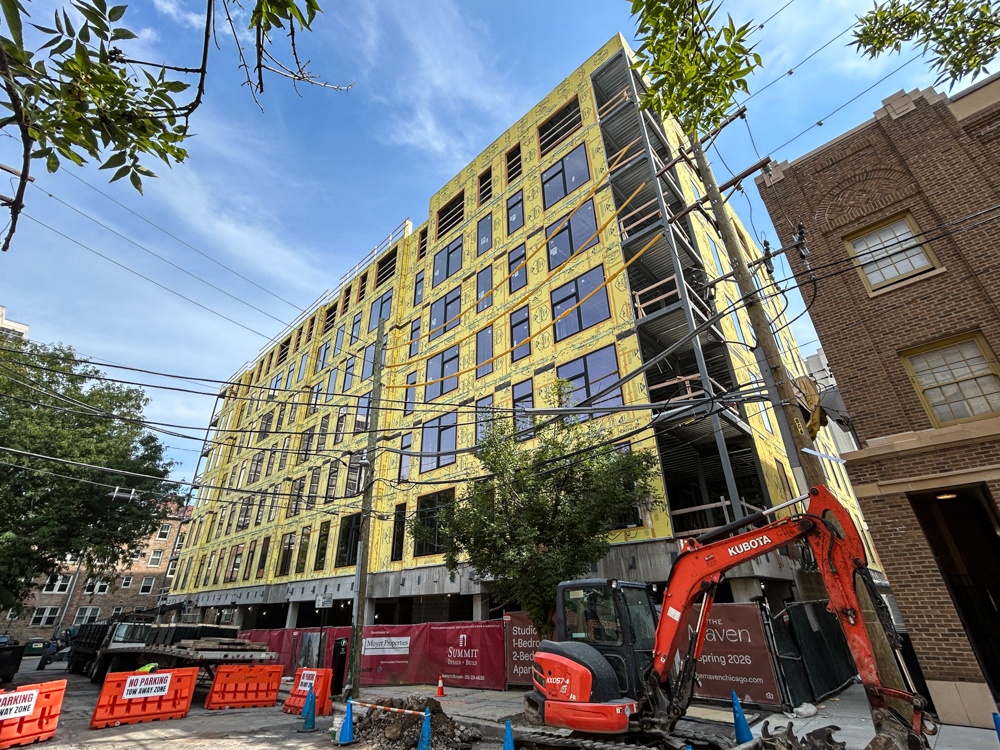
Photo by Daniel Schell
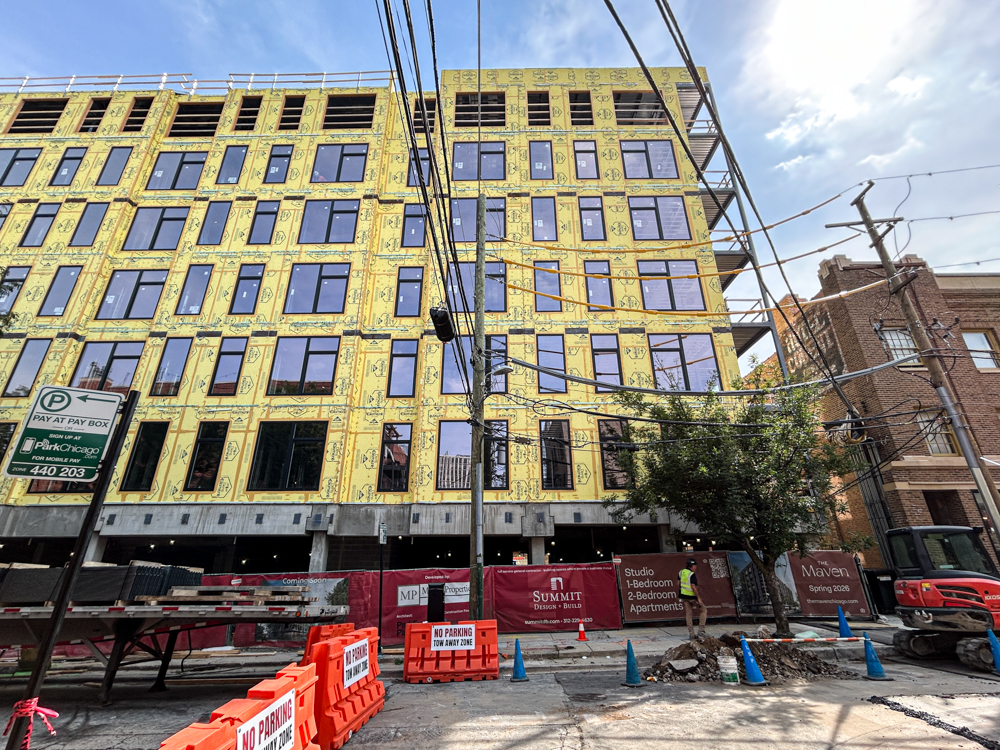
Photo by Daniel Schell
The full building permit for The Maven was issued back on August 31, 2022. In June 2023, a revised permit came through naming Summit Design + Build the new general contractor. That was followed by a revision to building finishes and amenities in August 2024. Summit broke ground on the project last winter. The most recent structural permit to date was for the installation of a pair of passenger elevators last month.
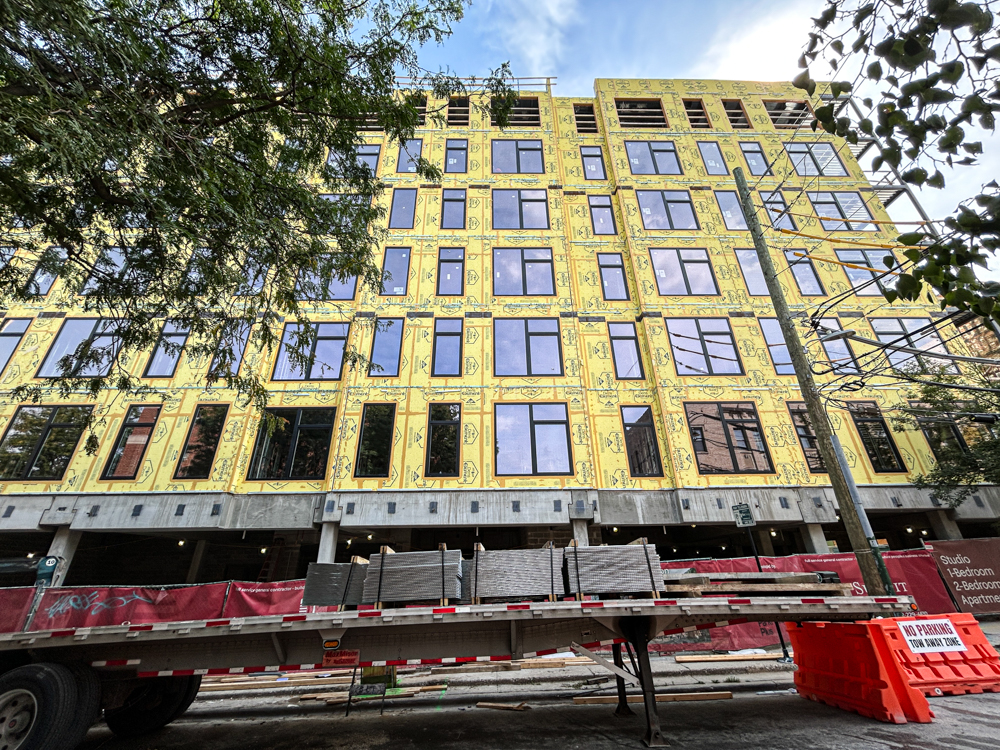
Photo by Daniel Schell
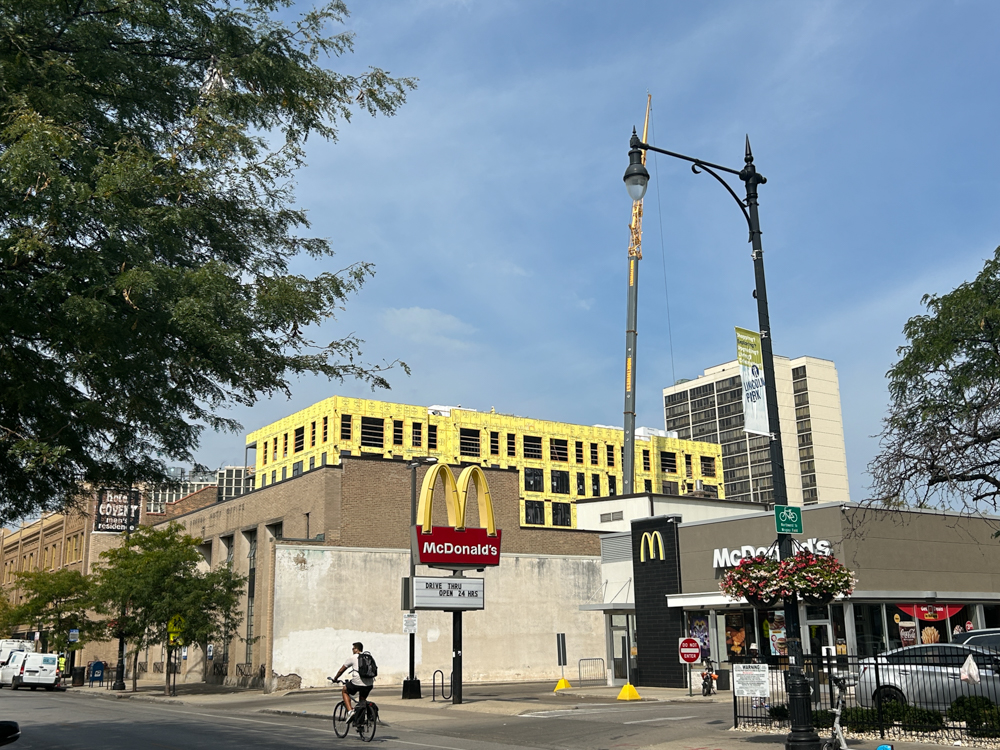
Looking northeast from Clark Street. Photo by Daniel Schell
Residents of The Maven will find northbound and southbound bus stops for CTA Routes 22 and 36 on their block. A little less than two blocks north is the Route 76 bus, which can be used to connect with the Diversey Brown/Purple Line elevated platform just over half a mile west.
Subscribe to YIMBY’s daily e-mail
Follow YIMBYgram for real-time photo updates
Like YIMBY on Facebook
Follow YIMBY’s Twitter for the latest in YIMBYnews

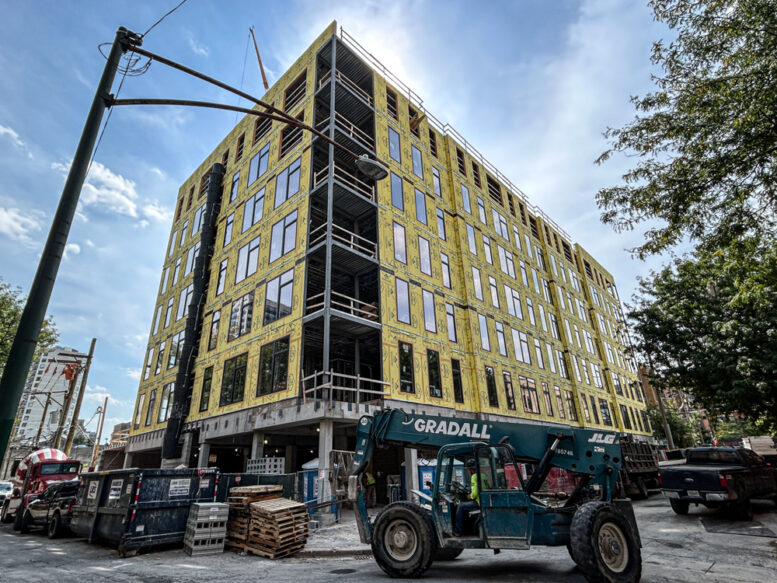
Wow, if the city could just see so much more of this, how awesome it would be…
Happy this project is going up. If one could only steamroll the NIMBYS to build well-detailed tall buildings where the McDonald’s is in Clark St, and on the SE corner of Clark and Wrightwood, we could all forget that 2625 Clark St is a 20 story blank concrete wall.
It’s baffling how 7 & 8 story buildings are approved from time to time and everyone can see how well they fit into their surroundings and how transformative they can be. Then we hear the public outcry the next time a building over 4 stories is proposed as if it will bring about the destruction of a neighborhood. At what point does it become neighbors crying wolf and we disregard the pearl clutching and do what’s in the best interest of the city that’s fallen behind everyone in new housing construction.
At the point the alderman is convinced.
Know it is expensive but new development should be required to bury utility lined
It’s a little hard to tell from the pictures, but I think the lines are, in fact, buried around the subject property. Comparing to Streetview, it appears that the lines in the photo are by the adjacent lot and the lines may go underground, in the picture, by the building.
Another surface-level parking lot replaced with a place where people can actually live. Love to see it.
This is exactly what Lincoln Park and nearby areas need more of, and no it won’t ruin your neighborhood that already has a bunch of high rises and mid rises