Updated plans have been revealed for the mixed-use development at 210–220 North Morgan Street in Fulton Market. Located mid-block between Lake Street and Fulton Street, the site appears to have changed hands from its previous developer, who received approval for their plans over three years ago.
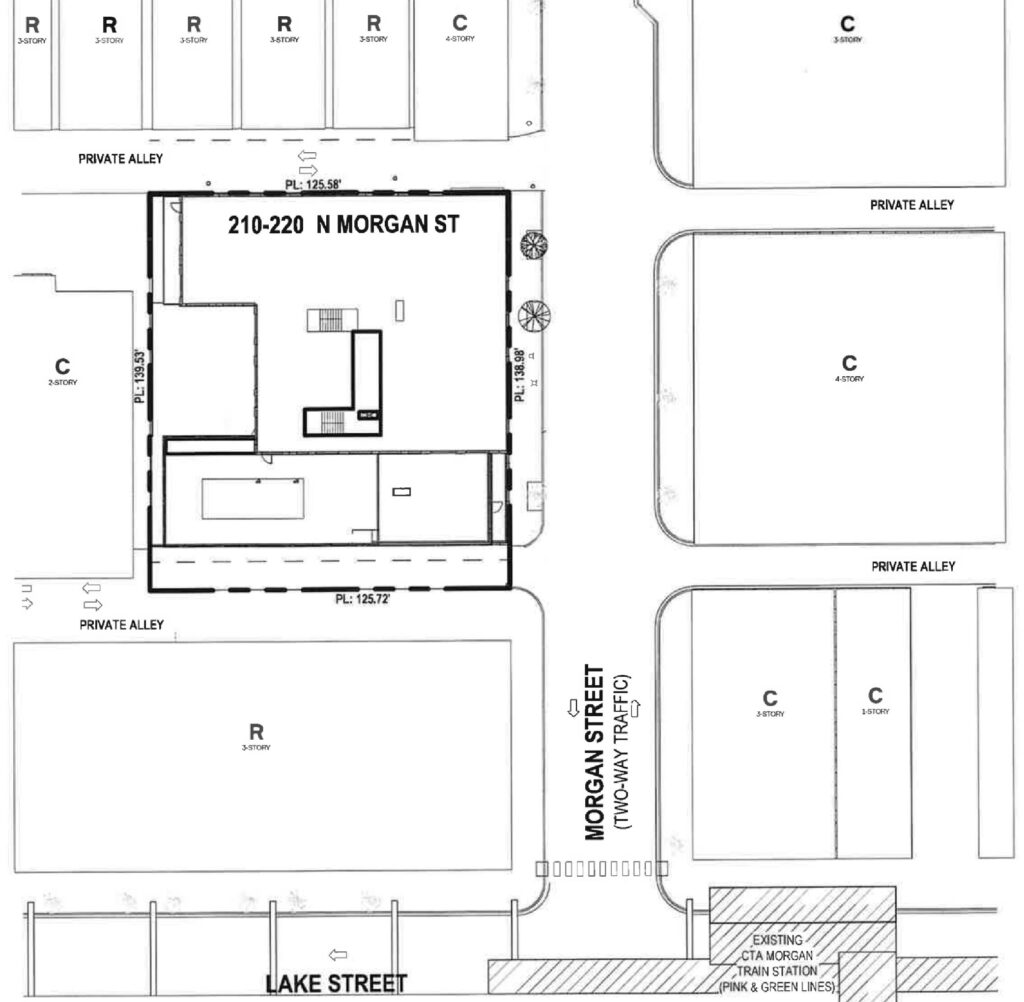
Site plan of 210 N Morgan St by ParkFowler Plus
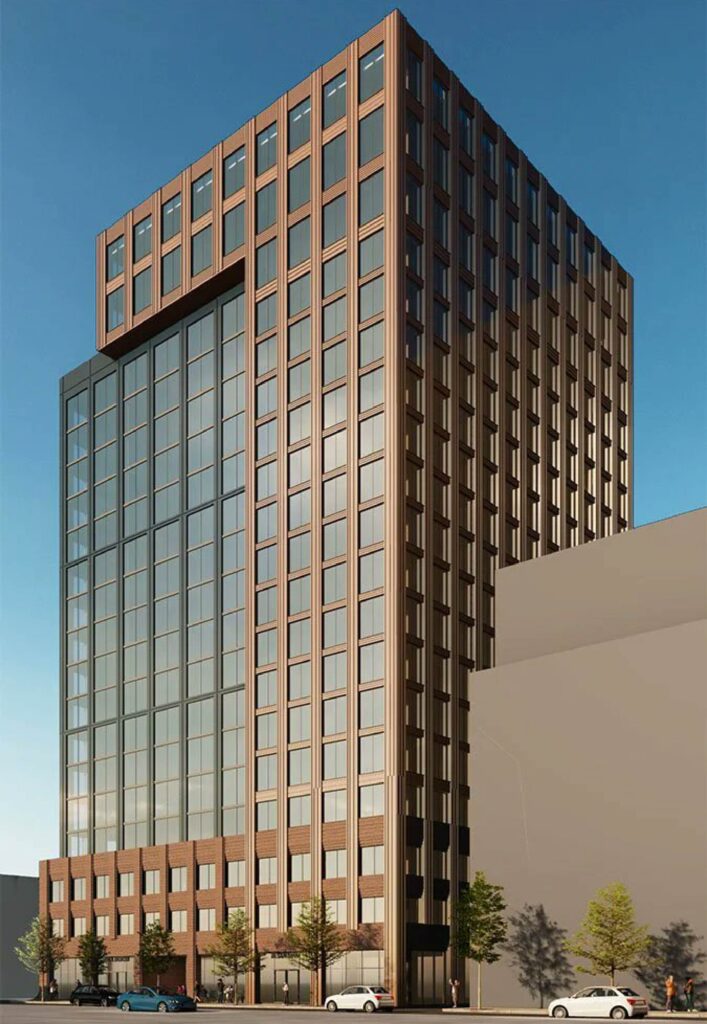
Rendering of 210 N Morgan St by ParkFowler Plus
The previous plans were led by NewCastle Investors, with local architecture firm HPA responsible for the design. They proposed a glassy, three-tiered tower that would rise 33 stories and reach 380 feet in height. The building was to include 204 residential units, ground-floor retail space, and a 50-vehicle parking garage. However, the project has remained dormant since its approval.
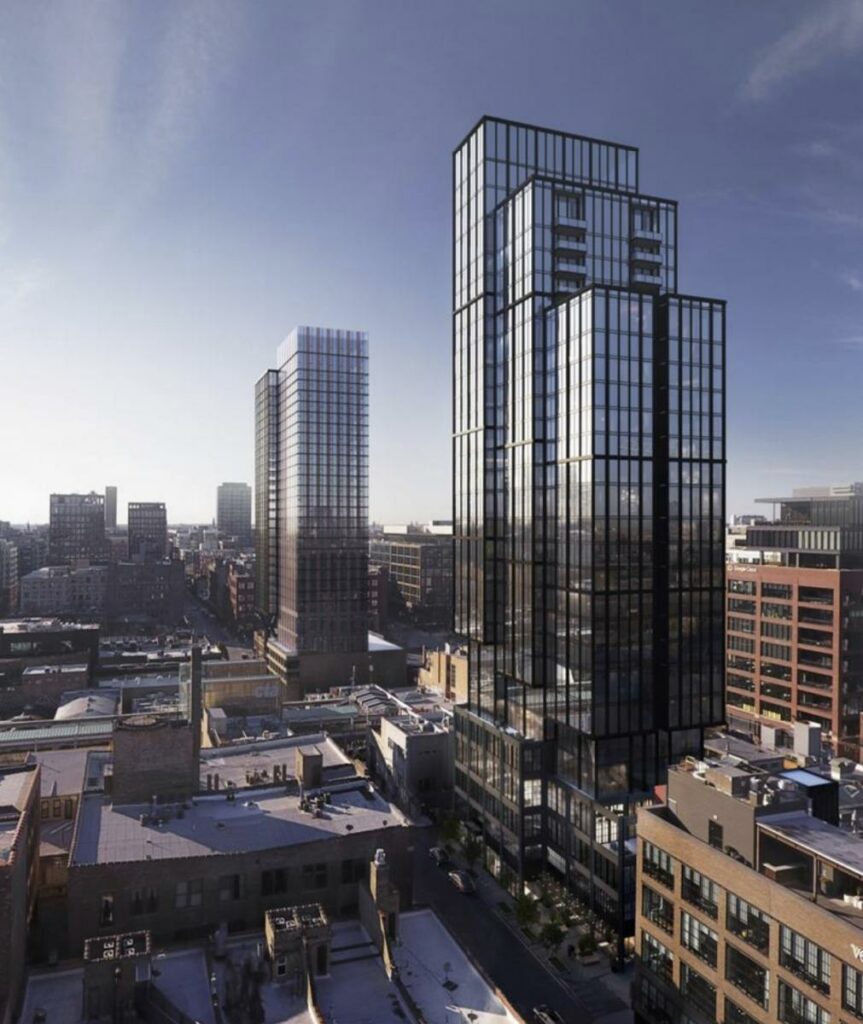
PREVIOUS rendering of 210 N Morgan Street by HPA
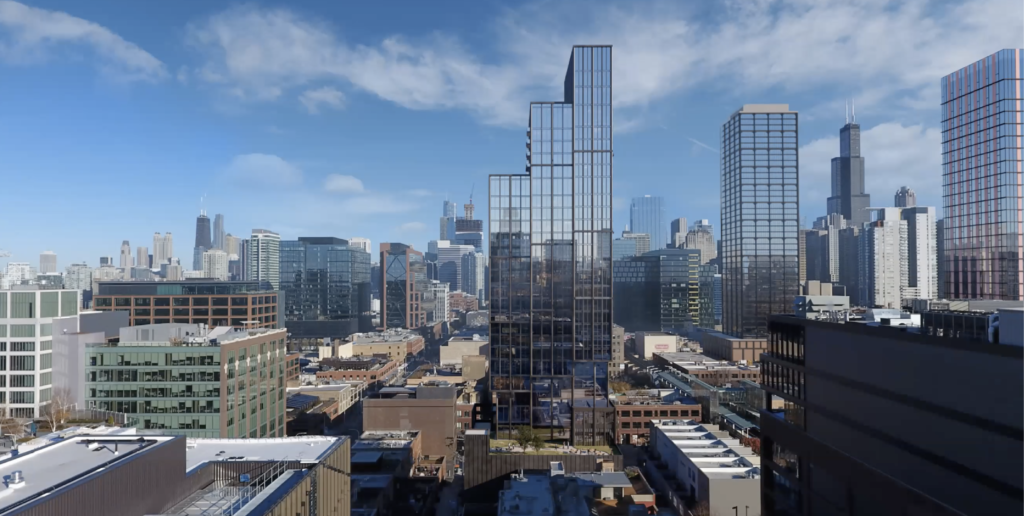
PREVIOUS rendering of 210 N Morgan Street by HPA
Now, a new zoning application has been submitted by an LLC led by Luxury Apartments Chicago and Parq Development. They have enlisted ParkFowler Plus to design a new, shorter tower. Unfortunately, this iteration abandons much of the previous design in favor of a two-staggered-boxes approach commonly seen throughout the neighborhood.
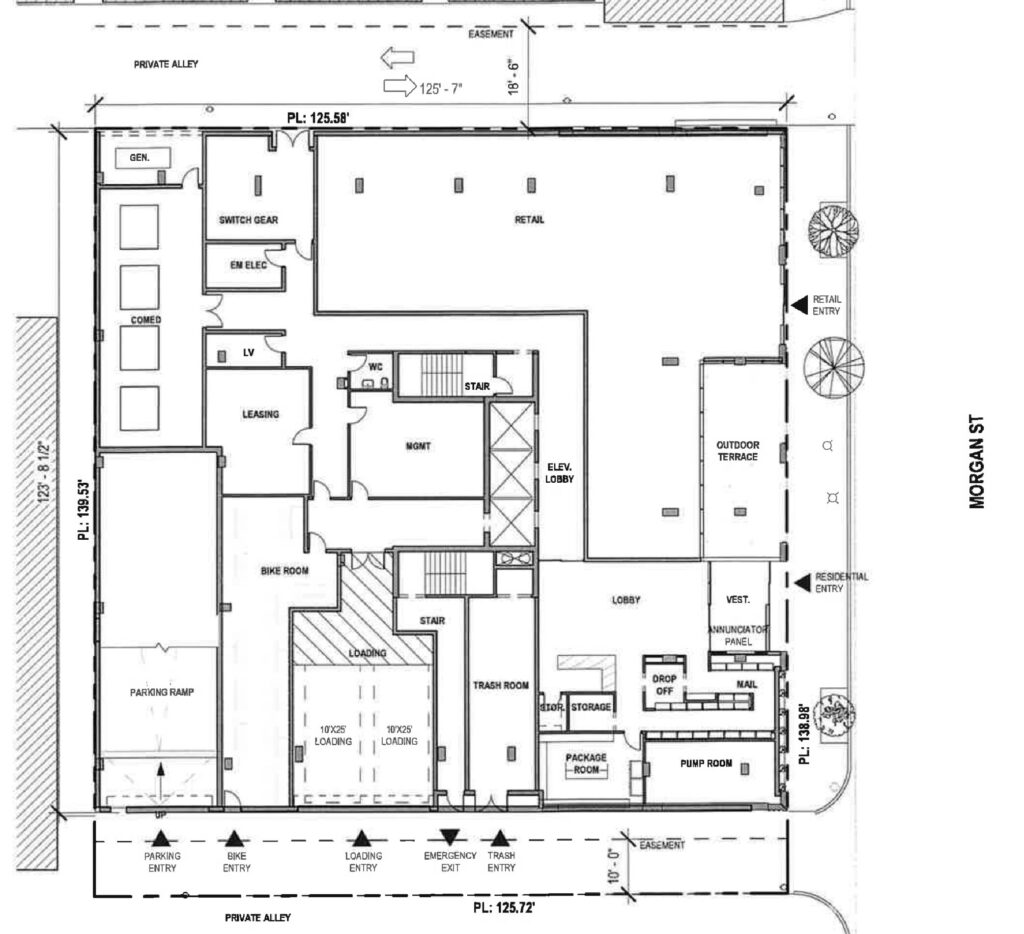
Ground floor plan of 210 N Morgan St by ParkFowler Plus
The revised plans call for an 18-story tower rising approximately 260 feet. It will feature roughly 3,800 square feet of ground-floor retail space, a small lobby, and a second-floor parking garage with 30 spaces. The upper floors will house 268 residential units, likely consisting of studio, one-bedroom, and two-bedroom layouts.
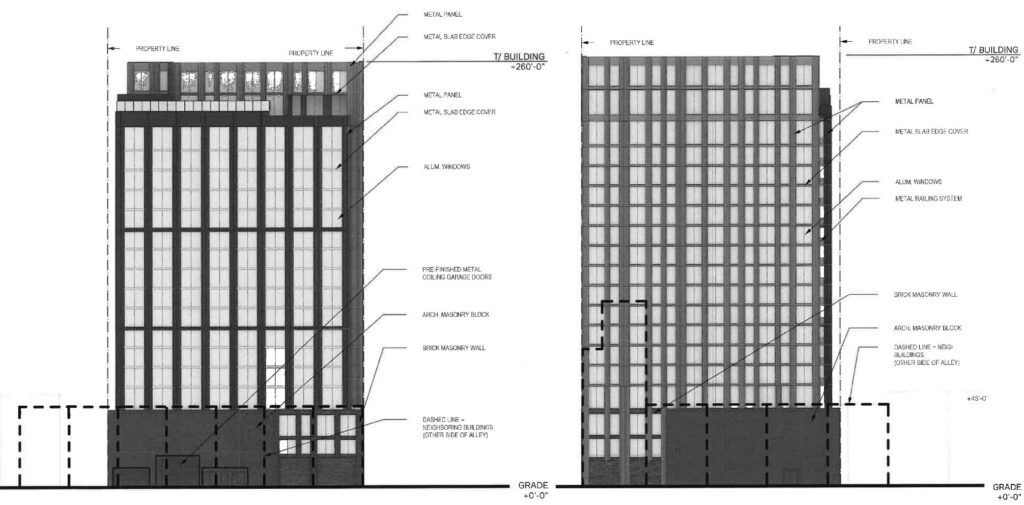
Elevations of 210 N Morgan St by ParkFowler Plus
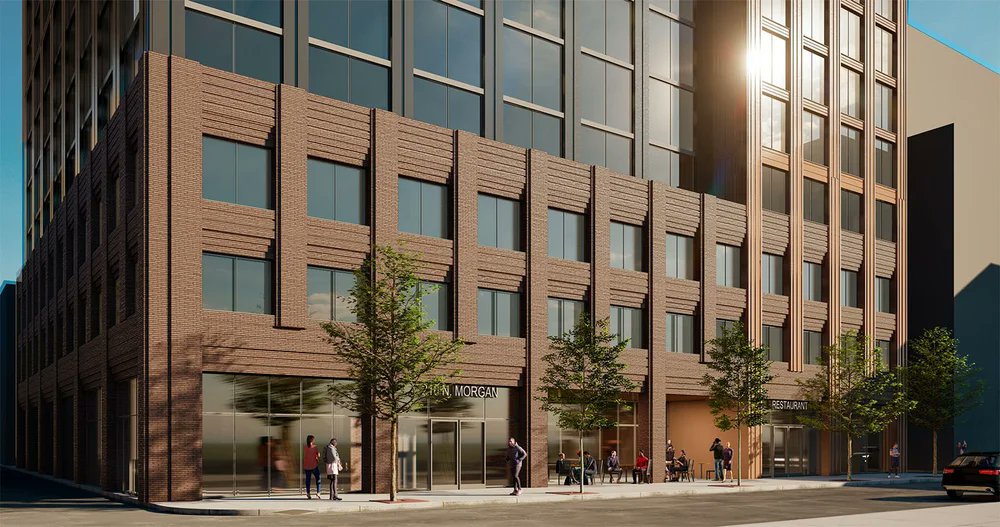
Rendering of 210 N Morgan St by ParkFowler Plus
The final number of affordable units has not been confirmed. However, all residents will have access to various rooftop decks and terraces. The lower levels of the building will be clad in brick, while the tower itself will feature two tones of metal paneling. The development team is currently seeking an amendment to the originally approved zoning. If all goes according to plan, we can expect a late 2027 completion date.
Subscribe to YIMBY’s daily e-mail
Follow YIMBYgram for real-time photo updates
Like YIMBY on Facebook
Follow YIMBY’s Twitter for the latest in YIMBYnews

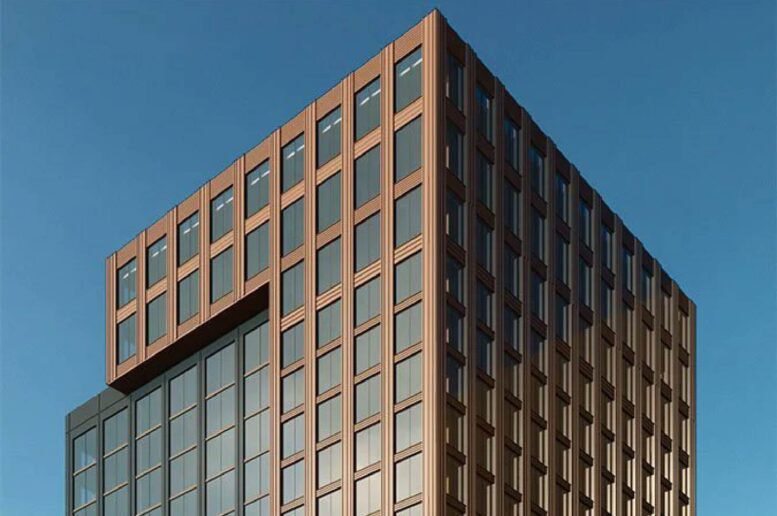
Ouch, well that’s a bummer.
What a MASSIVE downgrade
“Turrible” – Charles Barkley
😂 He does pronounce it like that.
Interesting… significant reduction in height yet increase in units
Regarding the number of units, seems like the previous plans probably had larger units = more expensive units, whether rental or condo. New design has more units, but smaller – possibly the market for large, luxury units is sated while there’s still overall demand for housing?
Interesting to think about why demand may be shifting…
Booo
Hiss
I am nearly certain I will like this design better. Park Fowler on it now is great.
Looks squat. Build taller and more slender with more of lot green space.
Developers doing this kind of bait and switch is why people are skeptical about that massive surface lot being built as part of the 78.
That’s not even a valid comparisson. Let’s get something built first before trying to compare things.
horrible. why build it at all?!
Clearly a downgrade from the previously proposed but clearly that proposal was never real (ie funded). Better than what is there now. Would be interesting to see a study done on projects proposed, then stagnant, then replaced with cookie cutter designs/height reductions to see if this was always the plan (ie bait and switch) or if they truly were not economically feasible and thus were changed.
A win for community groups who want all new buildings to be squat and ugly.
I think that they should stop going to the community with designs and just build what they want. All the neighborhood usually does is get rid of cool stuff. I would love to go to one of those meetings, and every time someone complains about something stupid I would yell, “Move to the suburbs.”
This is cool stuff(design)? Maybe for Hammond, Indiana.
Going from 50 parking spaces serving 204 units to 30 parking spaces serving 268 units, is a marginal improvement in encouraging transportation modes other than driving.
I entirely agree.
Wah wah about the architecture. The area is so crowded with towers it’s hard to stand out. Not like the first proposal looked good anyways. Increase in units and decrease in parking. Let’s take our wins.
100% agree. Complaining about the aesthetics of the building while ignoring the fact that this is obviously better for the urban environment is ridiculous.
Re the aesthetics, the base of this structure is better scaled to the pedestrian and the brickwork is a nod to the areas former architecture.
I can think of no reason why that building could not be taller, much taller. How will a squat, stubby building at that location be preferable to a taller, more elegant structure. We’re no longer “packing meat” there – build taller!
Insufficient demand. Can’t put lipstick on a pig.
If you build it, they will come.
Yes yes yes YES Mr Korom that’s why chicago will always be 2nd to new york city built taller Chicago Spire in Fulton market Chicago LFG!!!!
I’d like the building to be taller too! The parking to residential unit ratio is approximately 1:9. That’s not bad,
What a TURD!!!
Wow what a downgrade. So ugly..
Why build such an ugly building? At least, they could make it look similar to the previous design. That building would be okay in Kansas City or St. Louis, but this is Chicago. The building screams low-budget and ugly.
Surprised by all the negative comments. Yes it’s shorter, but there’s more units, less parking, and a more interesting design. I think it’s a net win.
Agree… build it!
Look how they massacred my boy.