Construction progress, most noticeably the brickwork, has reached the third level of a four-story residential development at 4907 North Paulina Street in the Ravenswood area of Uptown. Masonry work on the exterior is keeping up with the elevation as the building progresses, and brick columns that will support balconies on the upper levels are rising in the courtyard.
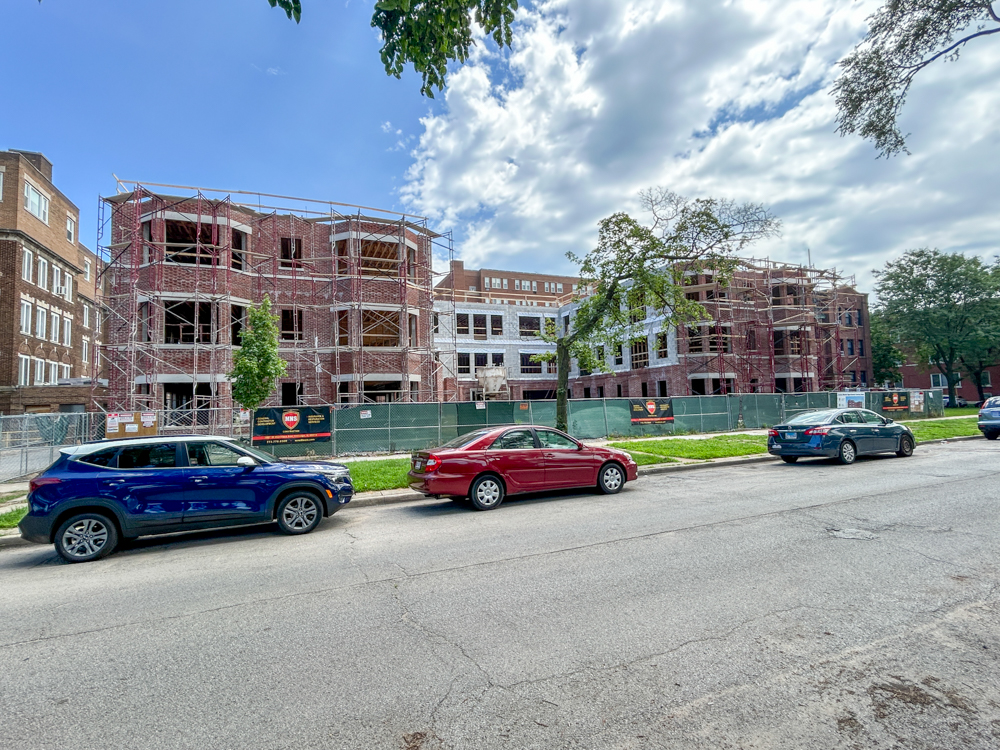
Looking across Paulina Street. Photo by Daniel Schell
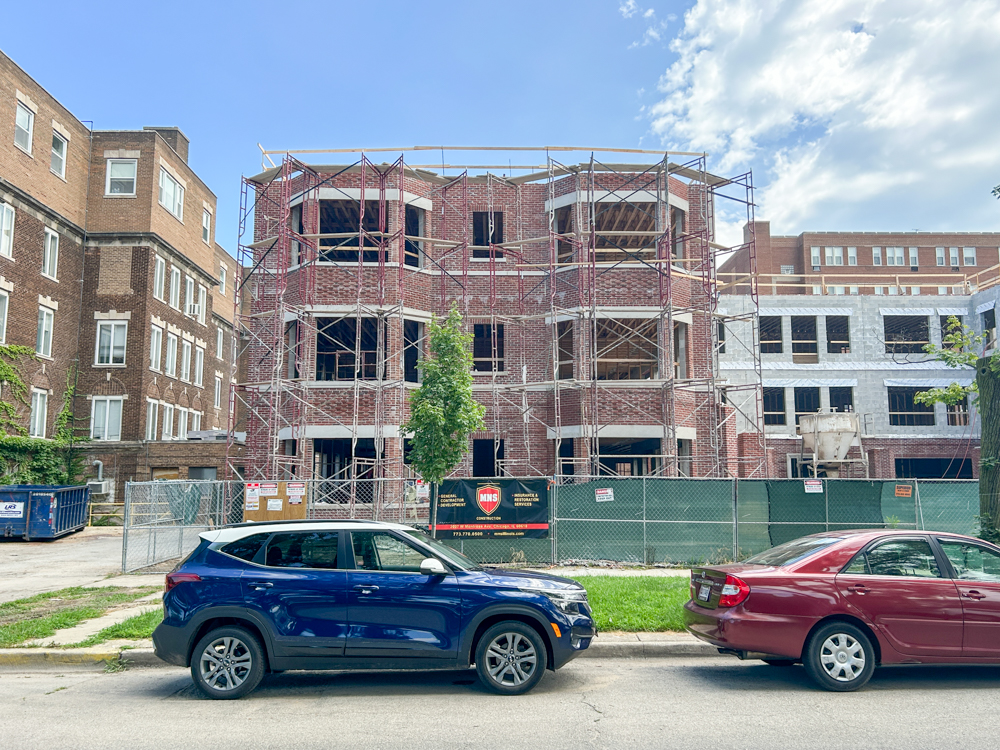
Photo by Daniel Schell
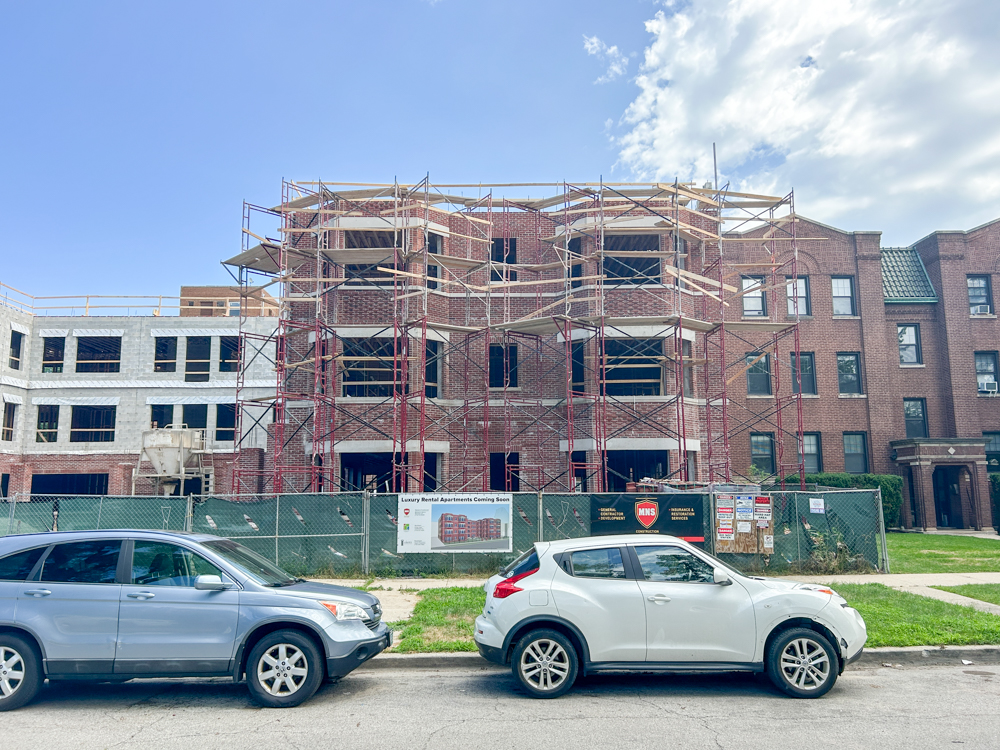
Photo by Daniel Schell
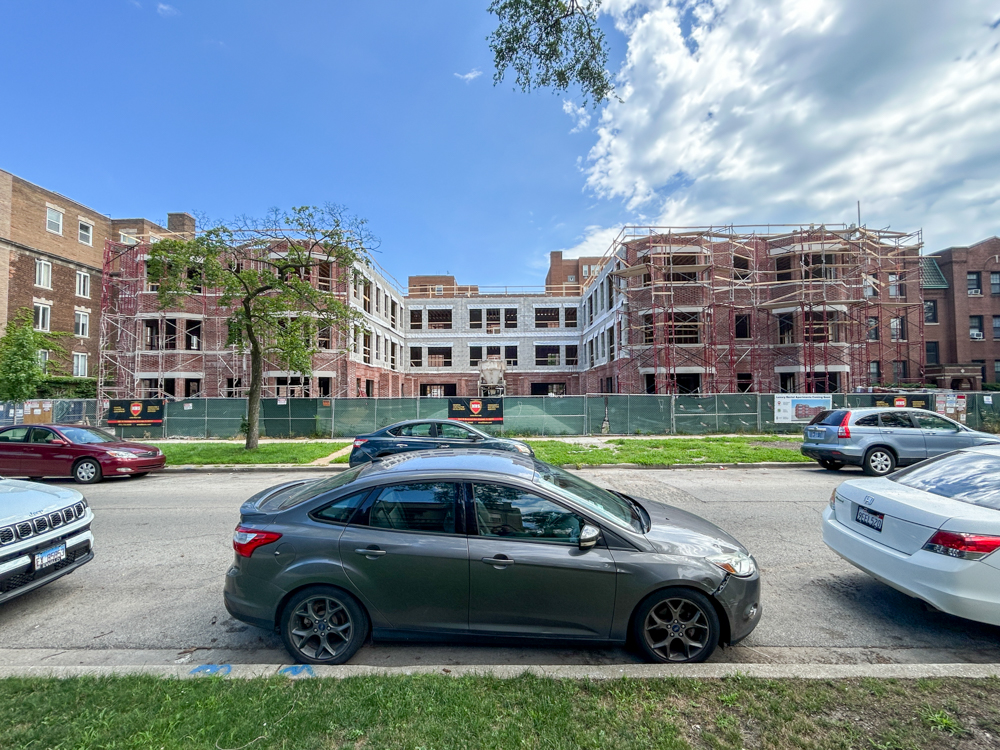
Looking east from the other side of Paulina Street. Photo by Daniel Schell
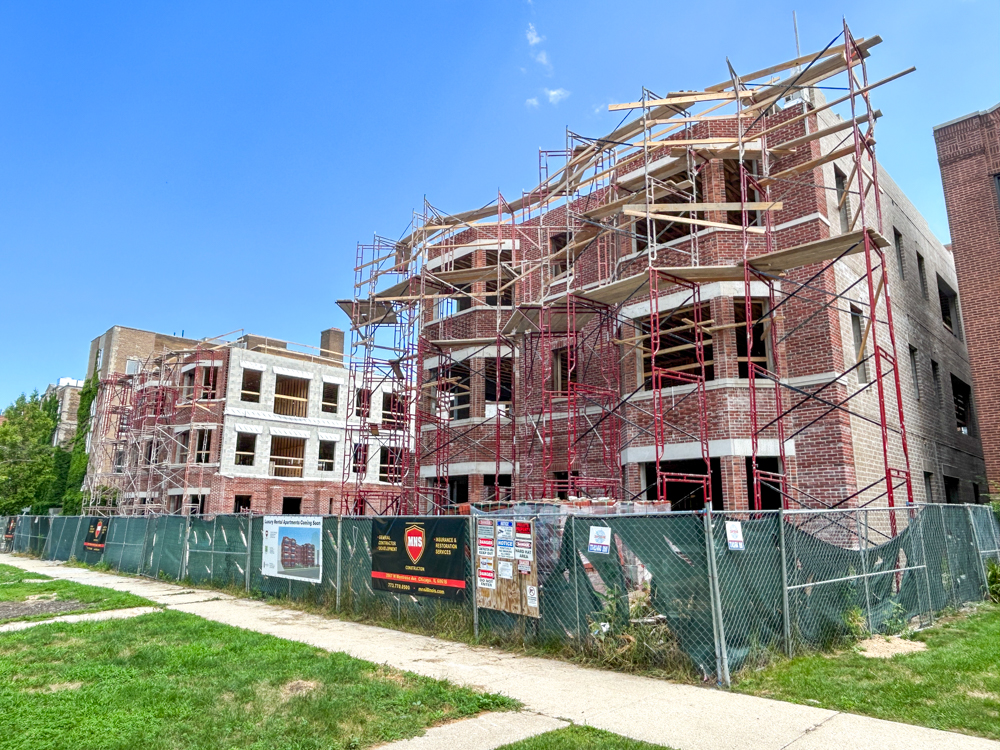
Looking northeast up Paulina Street. Photo by Daniel Schell
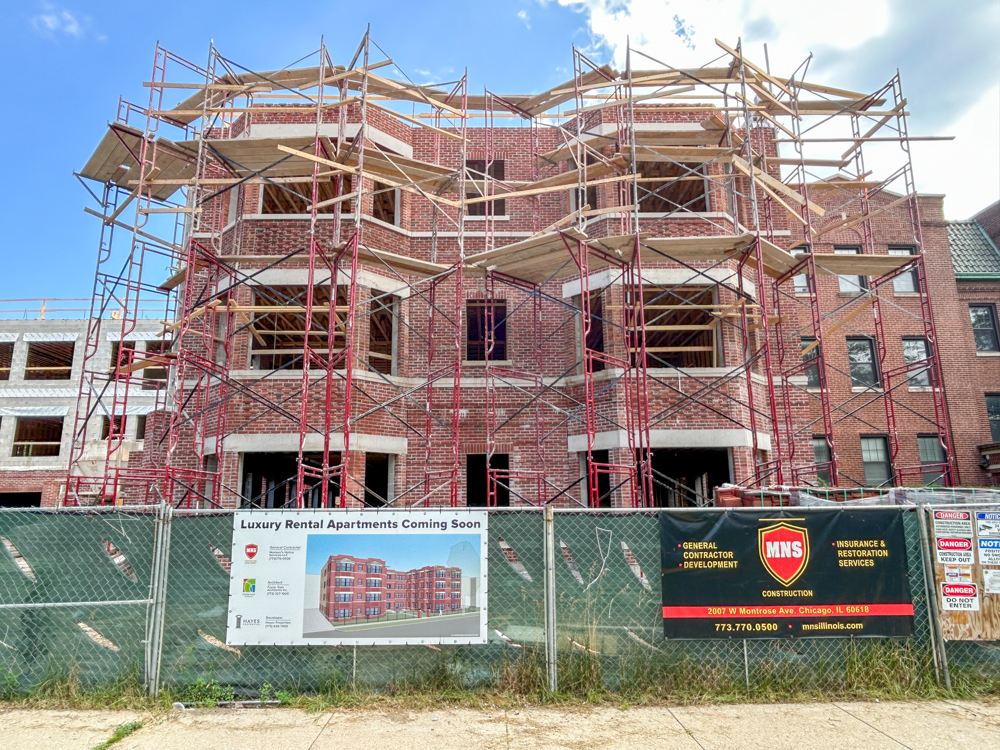
South end of the front of the building, looking east. Photo by Daniel Schell
The four-story, 32-unit building comes from developer Hayes Properties, with Moments Notice Services serving as the general contractor. Designed by Foster Dale Architects, the new building will have a mix of one-bedroom, two-bedroom, and three-bedroom floor plans, with select units featuring balconies facing the courtyard. The build was permitted for construction on August 27th of last year, following an application on October 9, 2023. Its construction permit shows a reported cost of $3 million.
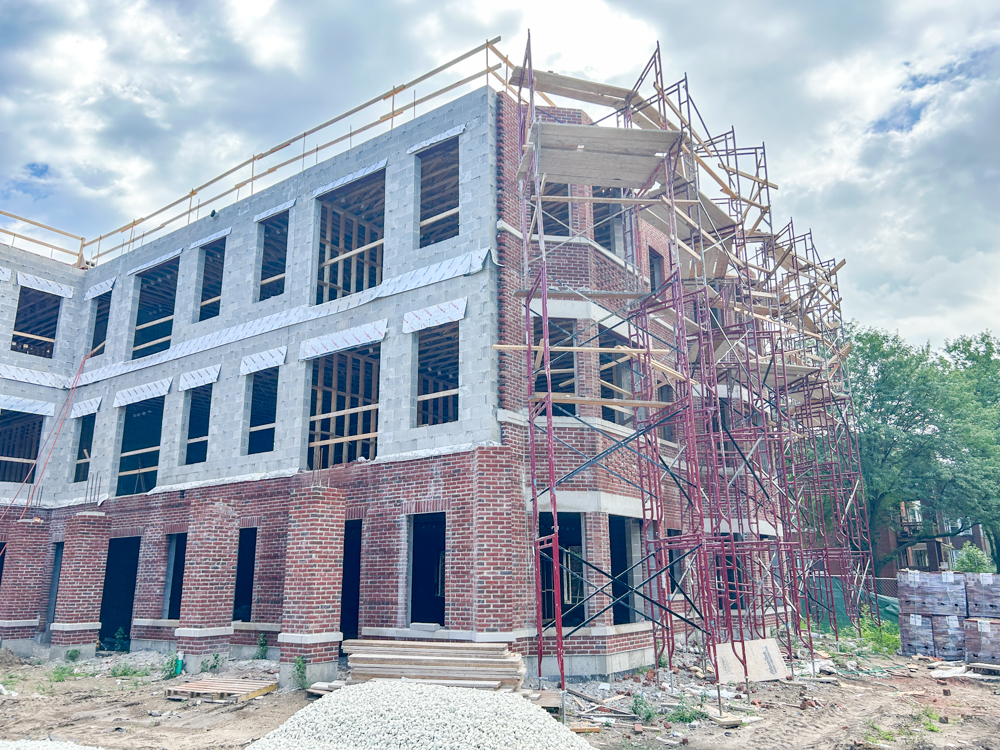
South end. Photo by Daniel Schell
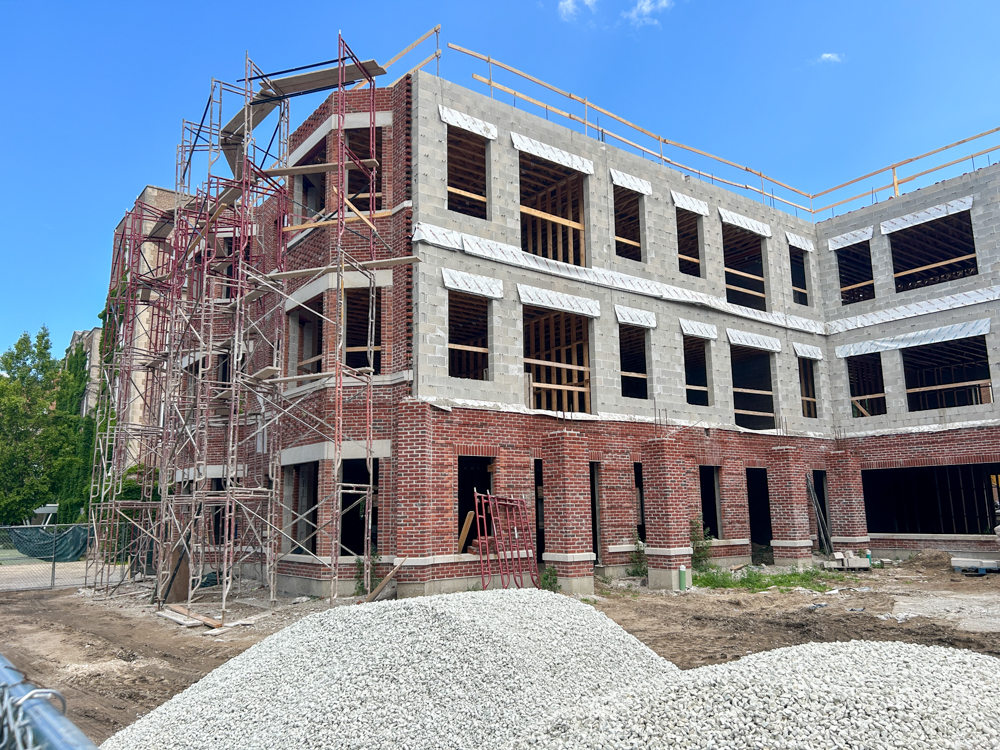
North end. Photo by Daniel Schell
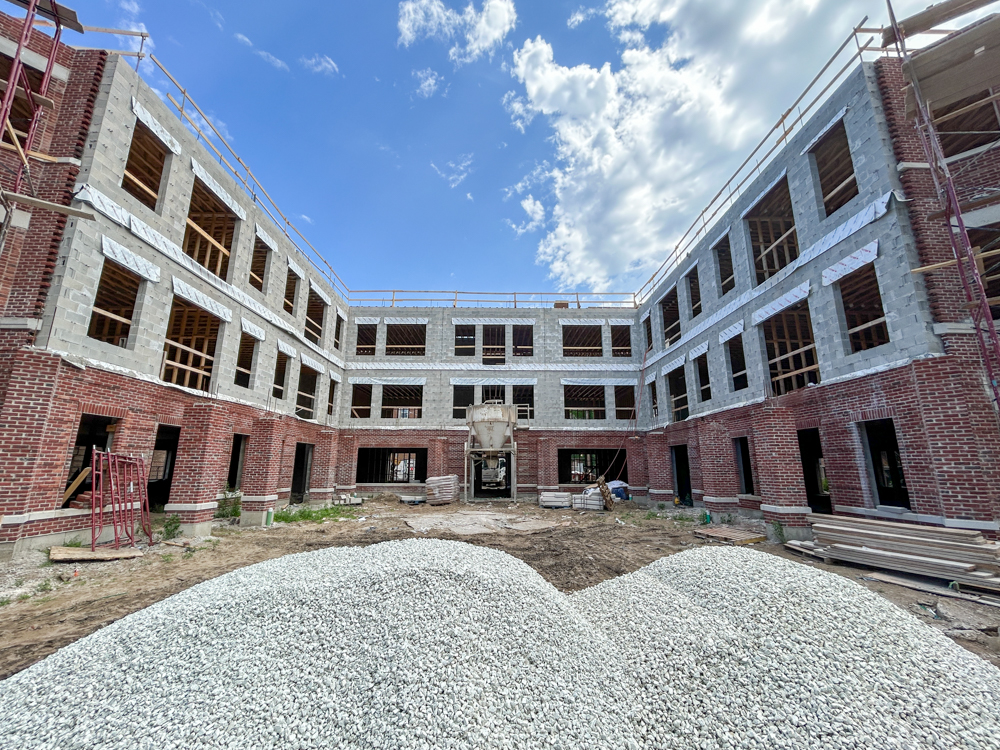
The center courtyard. Photo by Daniel Schell
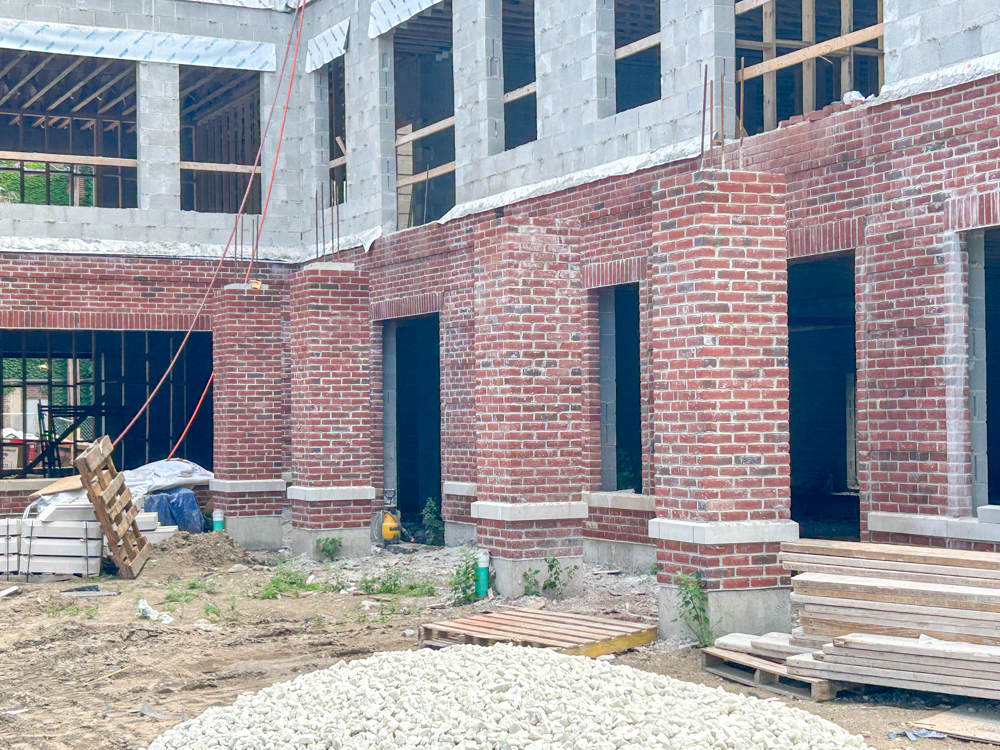
Balcony support columns. Photo by Daniel Schell
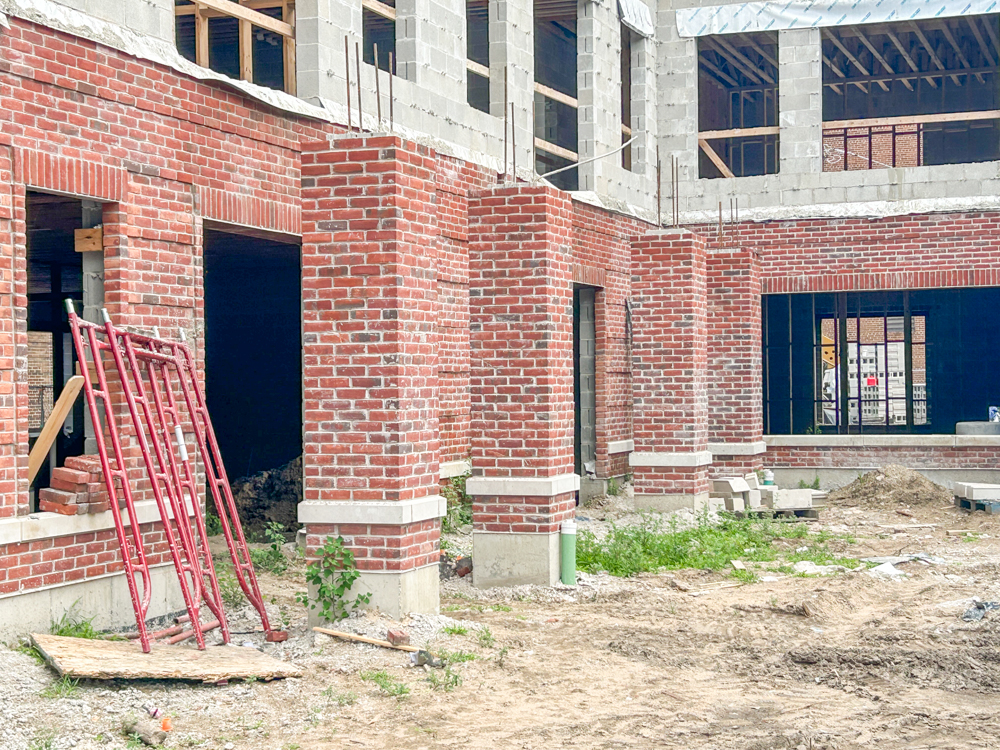
Balconies columns. Photo by Daniel Schell
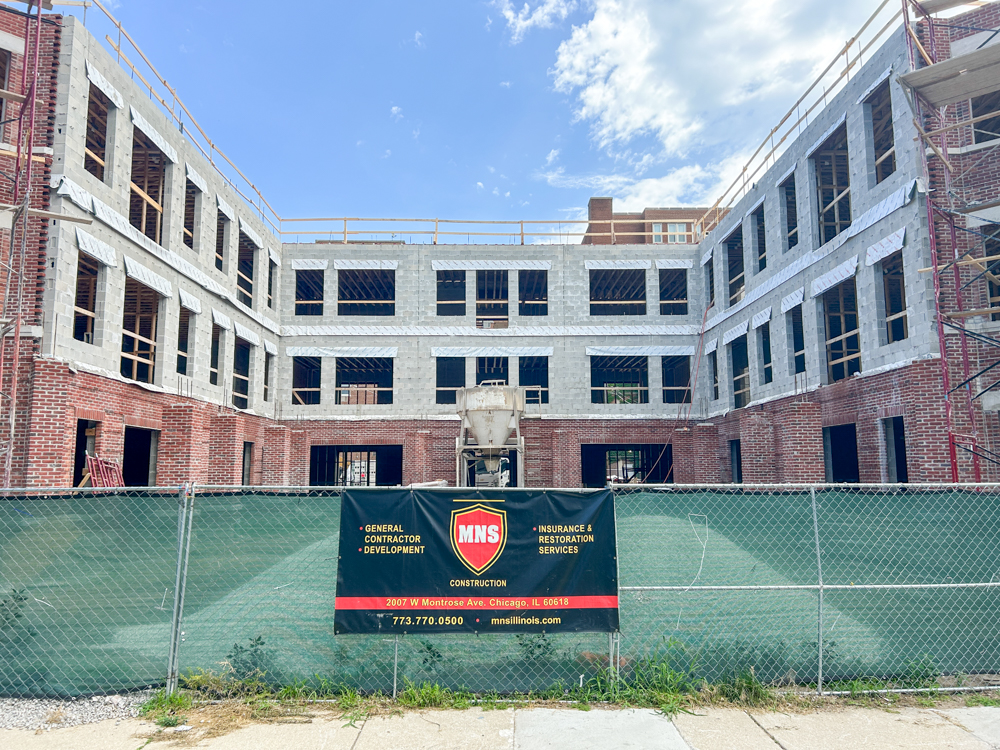
Photo by Daniel Schell
The building sits mid-block between Ainslie Street and Winnemac Avenue. A smaller multi-unit residence separates it from the corner at the south end of the block, while Thorek Hospital Andersonville and Thorek Retirement Community border it to the north and east, separated by an alley.
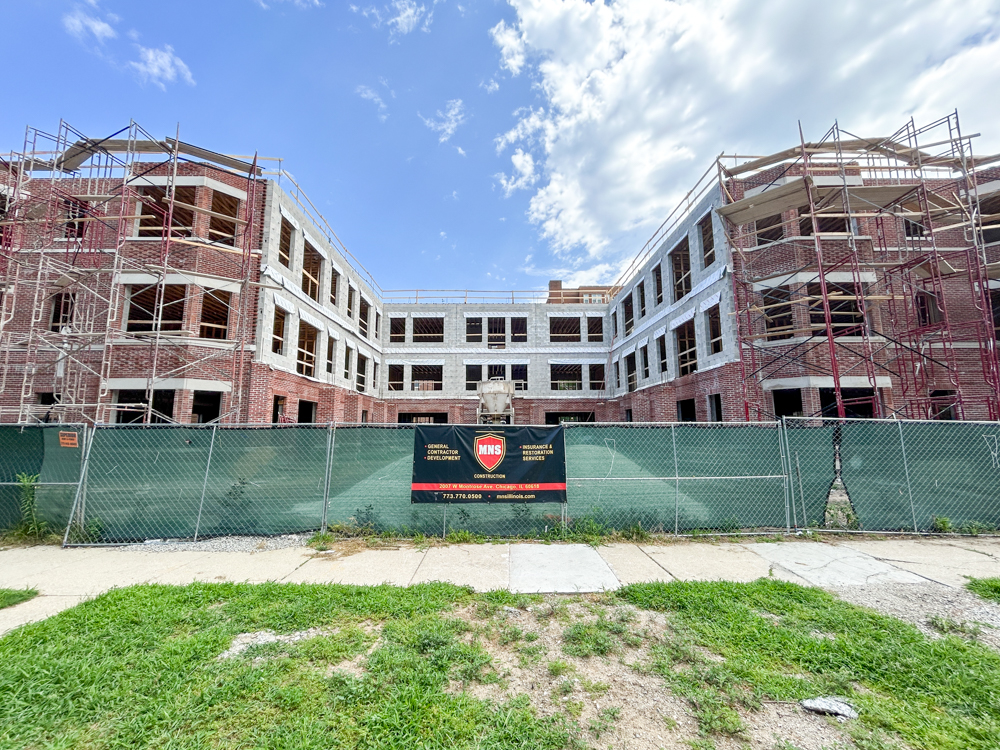
Photo by Daniel Schell
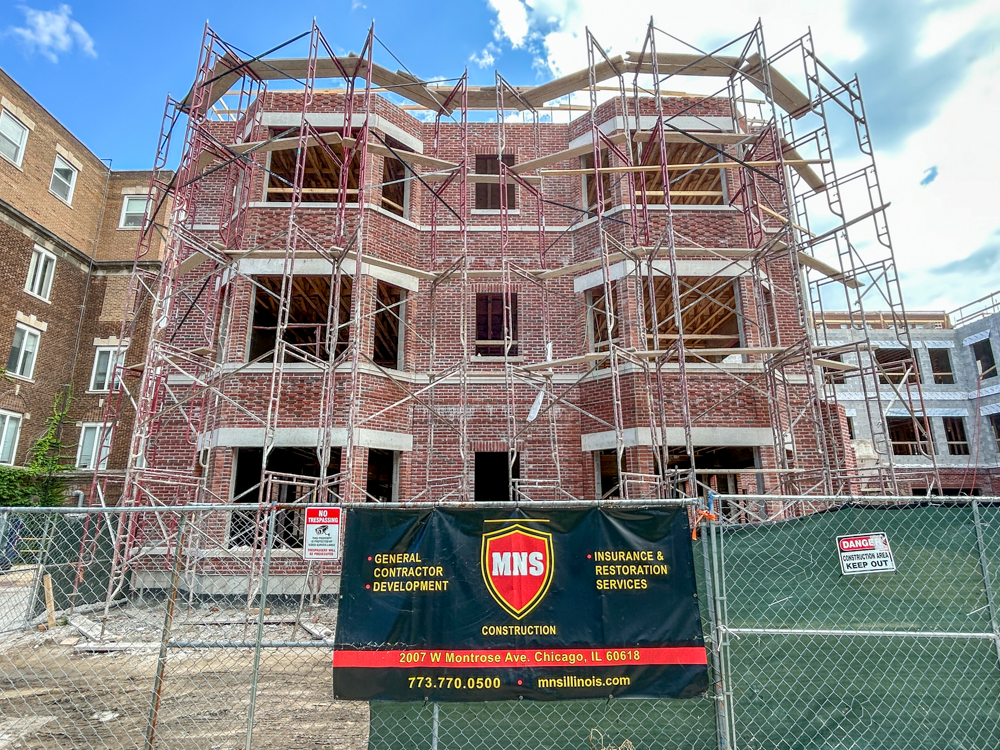
North end, looking east from in front of the building. Photo by Daniel Schell
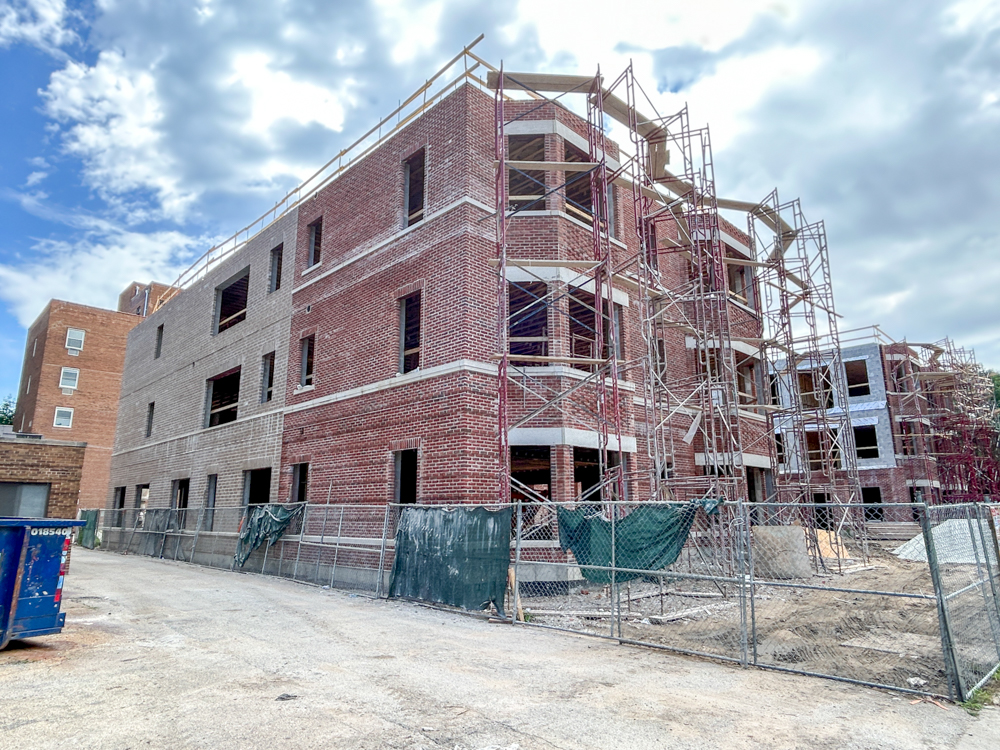
Looking southeast at the north end of the front facade. Photo by Daniel Schell
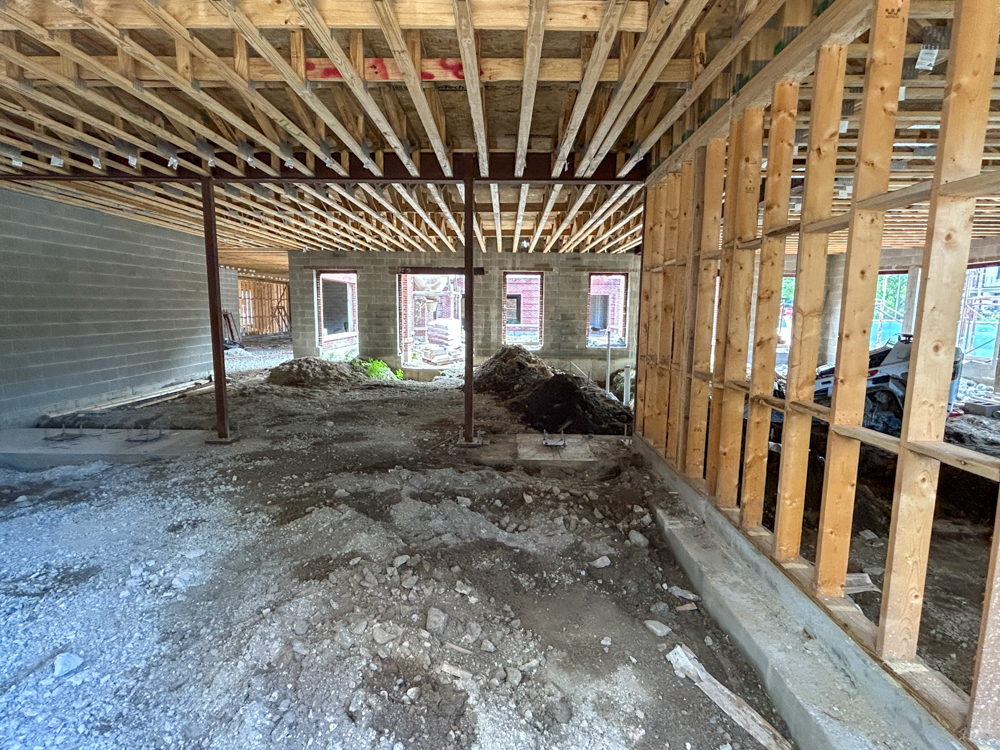
Peering into the first-floor space. Photo by Daniel Schell
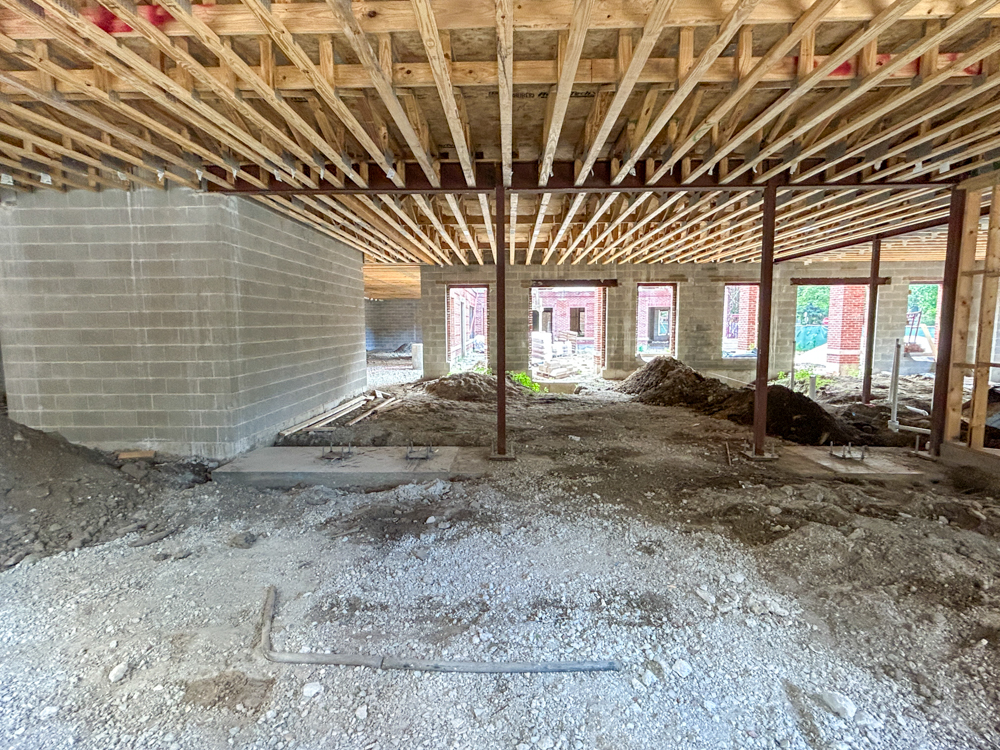
These are not commercial spaces. Photo by Daniel Schell
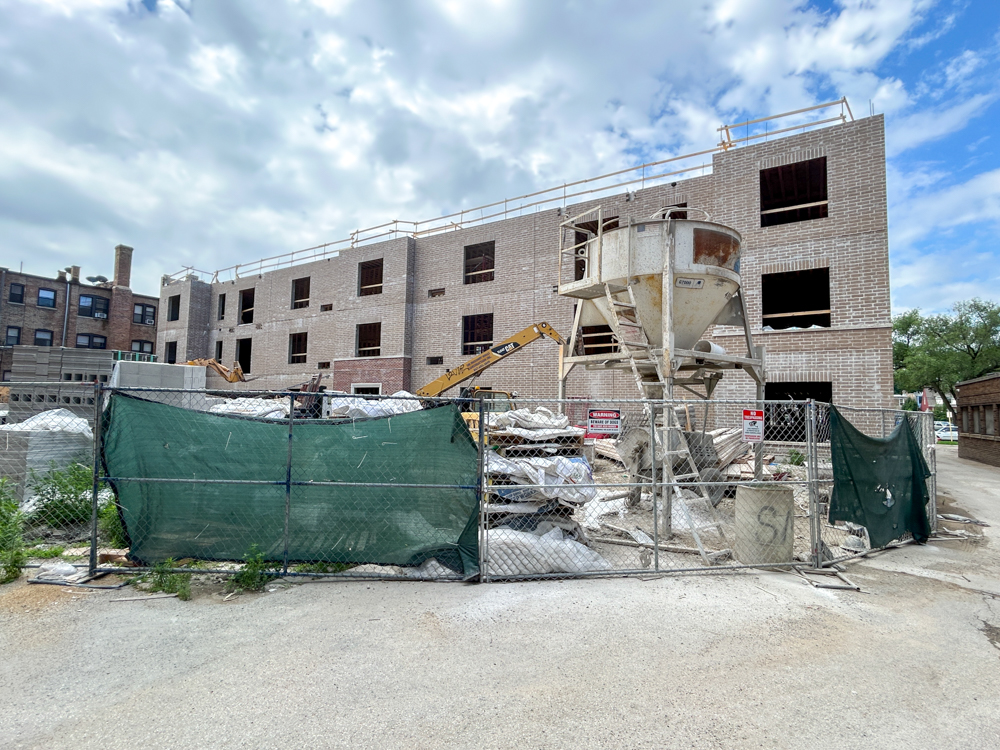
From the alley, which wraps around the east and north sides of the property. Photo by Daniel Schell
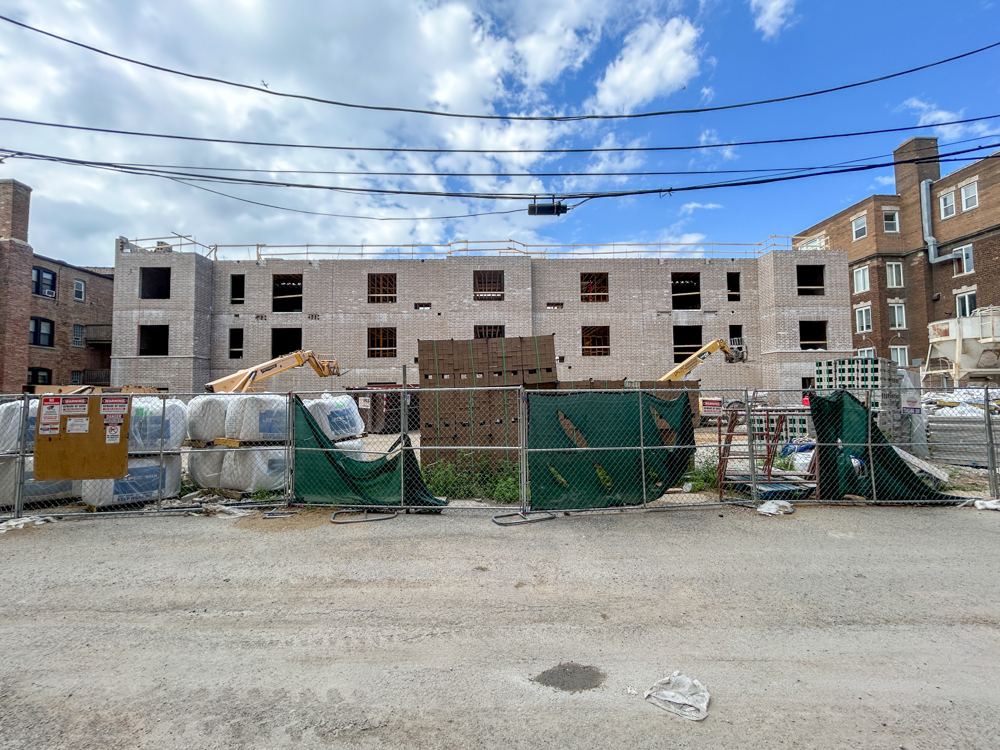
Photo by Daniel Schell
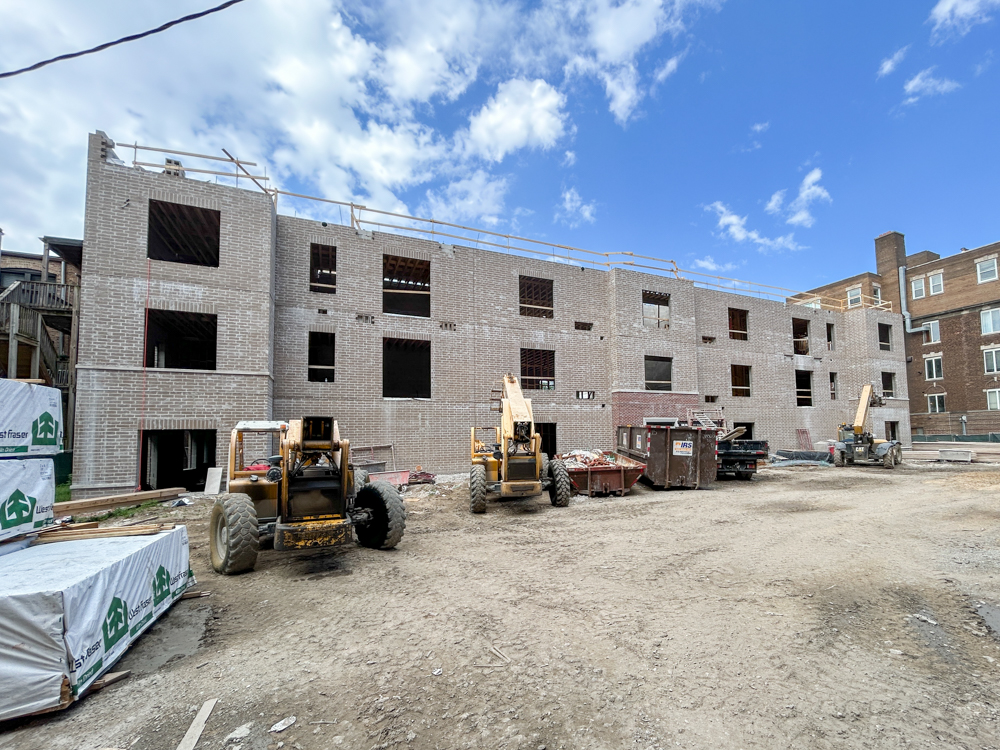
Photo by Daniel Schell
The new development will provide 27 off-street parking spaces on the alley off Ainslie Street. For public transportation options, one block south at Lawrence Avenue are stops for CTA Route 81 buses, as well as the newly-rerouted southbound Route 9 Ashland bus. The Route 22 bus stops two blocks east at Clark Street. The Ravenswood Metra station and its UP-N trains is about three blocks southwest at Ravenswood Avenue, and three blocks beyond that is the Damen Brown Line elevated platform.
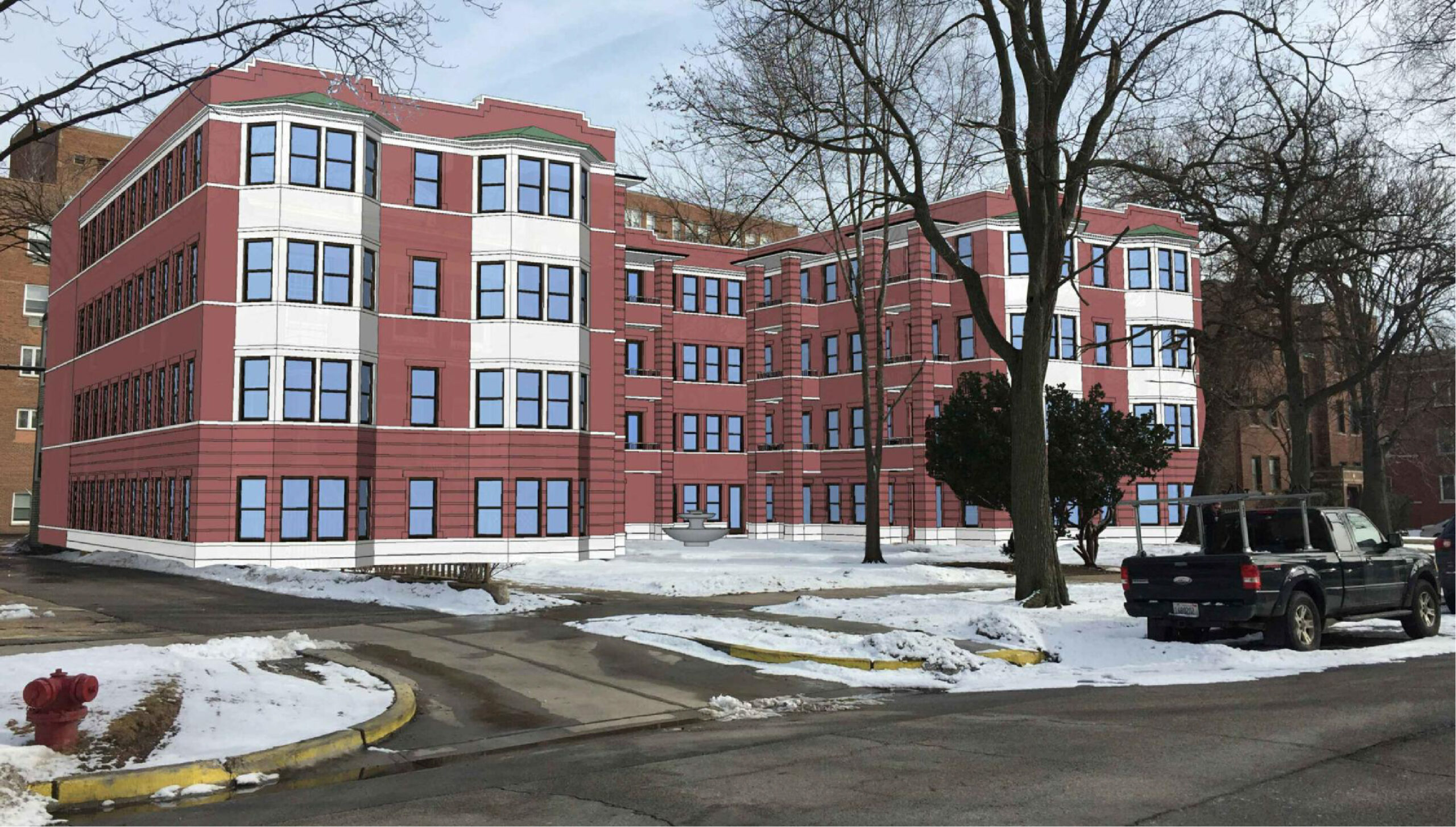
Rendering of 4907 North Paulina by Foster Dale Architects
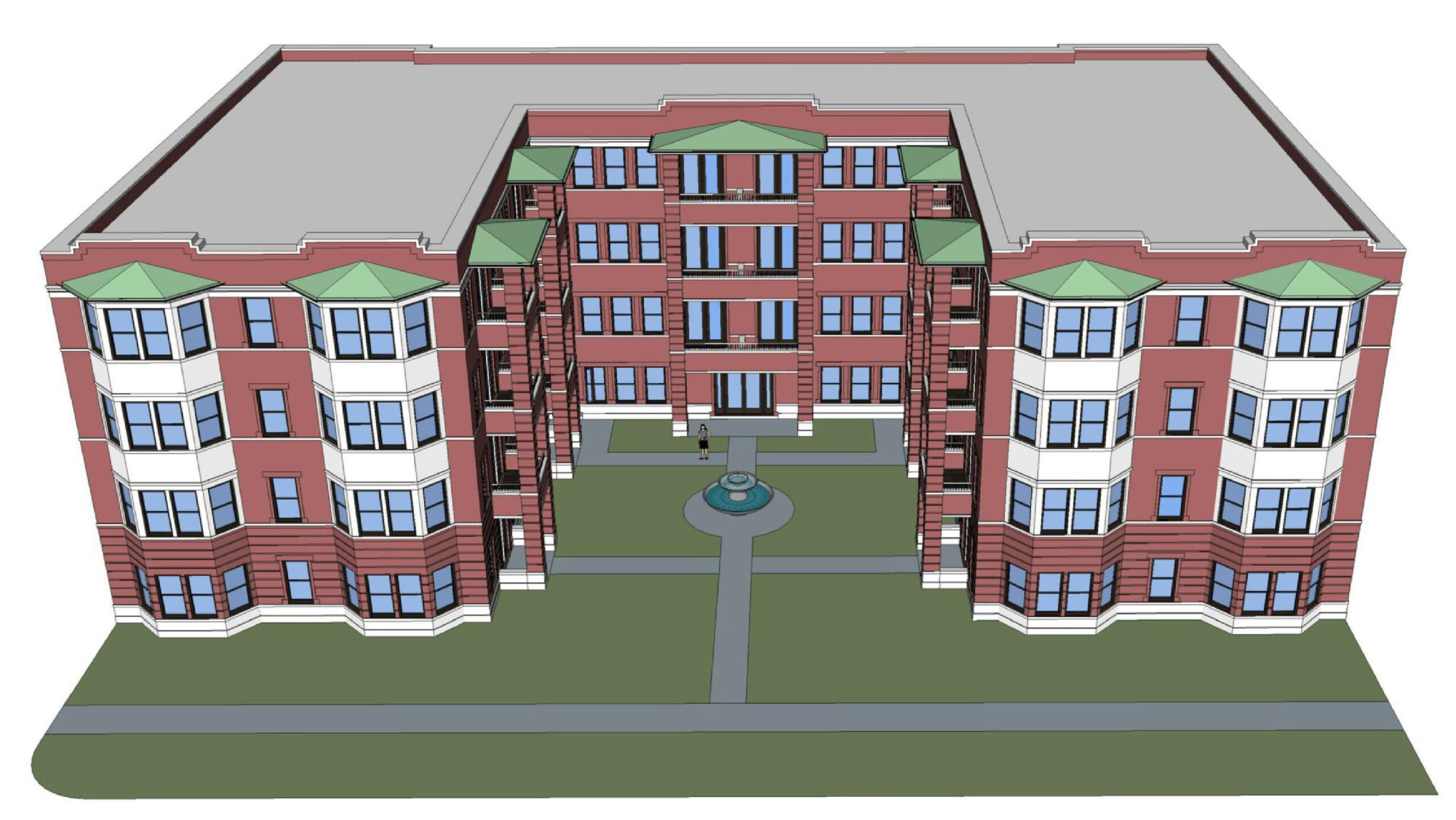
Rendering of 4907 North Paulina by Foster Dale Architects
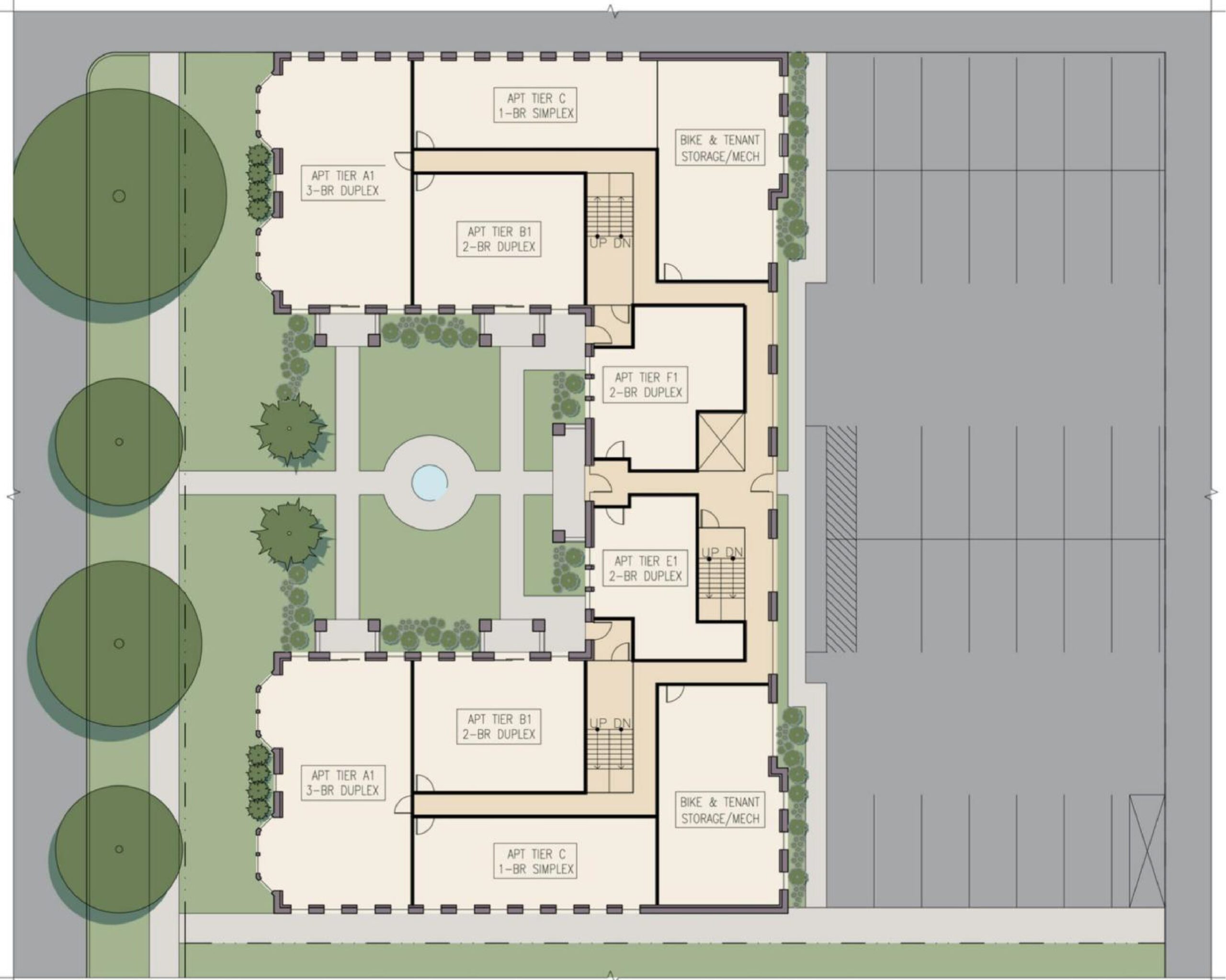
Floor plan of 4907 North Paulina by Foster Dale Architects
Subscribe to YIMBY’s daily e-mail
Follow YIMBYgram for real-time photo updates
Like YIMBY on Facebook
Follow YIMBY’s Twitter for the latest in YIMBYnews

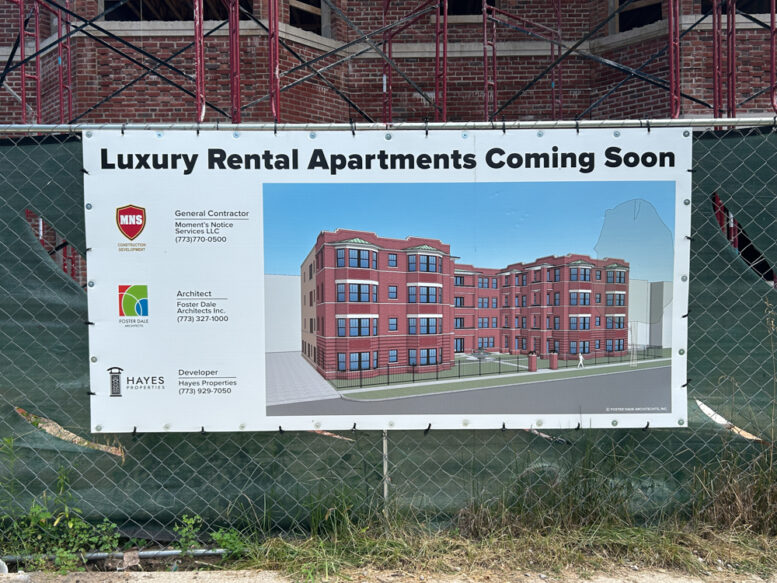
Love this project so much. A 3 bed with windows on 3 sites is awesome! Hopefully with elimination parking minimums in most of the city we can reduce the amount of parking on future similar projects. And single stair reform would be nice to get these buildings laid out in a way that best maximizes living space!
Its buildings like this that make the crappier infill all the more frustrating. No studio units, nice detail work on the design, balconies and tons of windows. Nice work.
Foster Dale Architects needs to upgrade their software – the incomplete building looks scads better than their render. If you’re a builder trying to sell your project to an alderman or a community you should have a better presentation than this.
New courtyard buildings in 2025 let’s GO
Love this building design, but the construction cost seems way low.
Keep in mind that the reported cost of a permit should not be assumed as the full cost of the project.
Really like this building! Not sure how to phrase this, but Hanna should adopt this style as their new cookie cutter instead of their current bland box cookie cutter. No reason buildings can’t look nice and have bay windows, no reason to build a bland box on a street full of vintage courtyard buildings when a nice design like this could be done instead.
Beautiful building. Lets hope this starts a trend.
I’m a single permanently disabled female looking g for housing that I can afford as I get disability social security. How can I get on the list for the property? Thanks for your time
Hayes Properties is the developer. Contact them for unit availability: https://www.hayesproperties.com/
Not sure how this building exists. I was told that it was “impossible” for developers to build like this and that they have no choice but to build shoddy 5/1s
Exactly. In cities like New York, London, Paris, and Barcelona they can either replicate historic buildings as they have here or they create modern designs that have unique qualities and create their own value. What’s taking place in Chicago is purely lack of ambition to do either.
More of these, PLEASE!!!
High fives all around for this wonderful infill…if only they could all be this great.
We need more of these around Chicago
Amazing! And the front looks all-brick, unlike the iffy rendering. People can enjoy older buildings, but let”s face it: they suffer from poor layout, bad insulation, crappy HVAC and lack of shared amenities. So something like this, which combines old courtyard style with new-build modern convenicenes, will fill instantly. Just need one on every vacant lot in the city now.
As pretty much everyone has commented, this is a slam dunk! Drove past it the other week and had to do a double-take. Classic style with modern amenities – this is going to fill up immediately. It’s exactly the kind of unit I’d love to buy if these were for sale. MORE PLEASE!
This must be the first courtyard housing to be built in 90 years. I hope it is wildly successful. If it turns a profit, more may follow.
This looks so good!!! Thank you!
This looks great (and even better than the renderings)! Hopefully we’ll see more of these go up around the city.
This is outstanding. Move development like thisneeded.
Beautiful build! Hope to see new construction designs to be more like this.