Details have been revealed for the residential development at 2434 West Bryn Mawr Avenue on the southern edge of West Ridge. located on the northwest corner of North Artesian Avenue, the project would replace a large parking lot near Rosehill Cemetery. The effort is being led by Chicago F9 Equity Partners under the name Bryn Mawr Commons LLC.
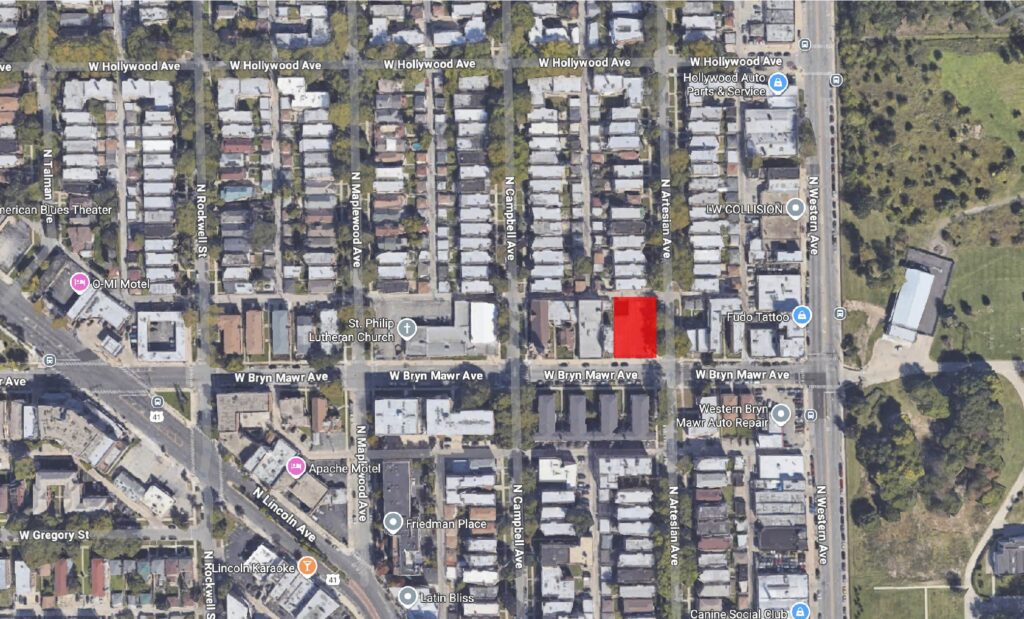
Site context map of 2434 West Bryn Mawr Avenue via Google Maps
Designed by local architecture firm Michael Cox and Associates, the five-story building was presented to the community for input last week. The development team sought feedback on what residents would like to see on the ground floor of the 63-foot-tall structure.
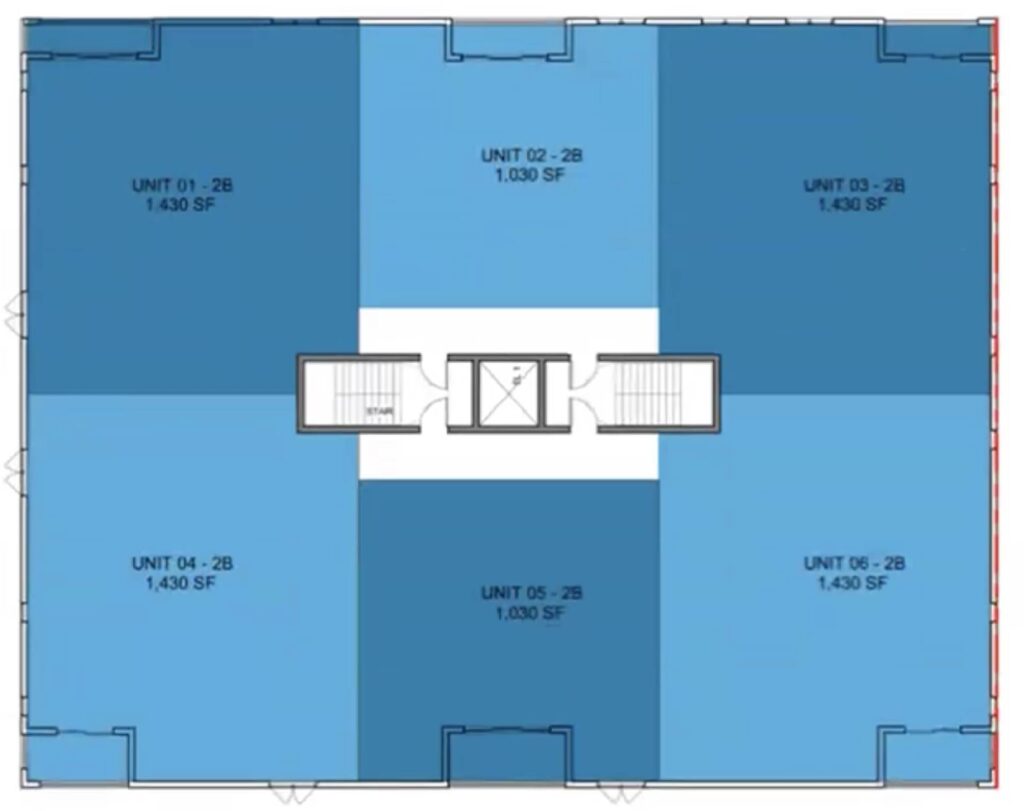
Floor plan of 2434 West Bryn Mawr Avenue by Michael Cox and Associates
The initial plans call for two live-work units along Artesian, as well as a small parking garage at the rear, with space for approximately 20 vehicles. The team also floated the idea of reducing the amount of parking in favor of adding retail space. In total, the building would include 33 residential units, all of which would be two-bedroom apartments. Seven of these units will be designated as affordable.
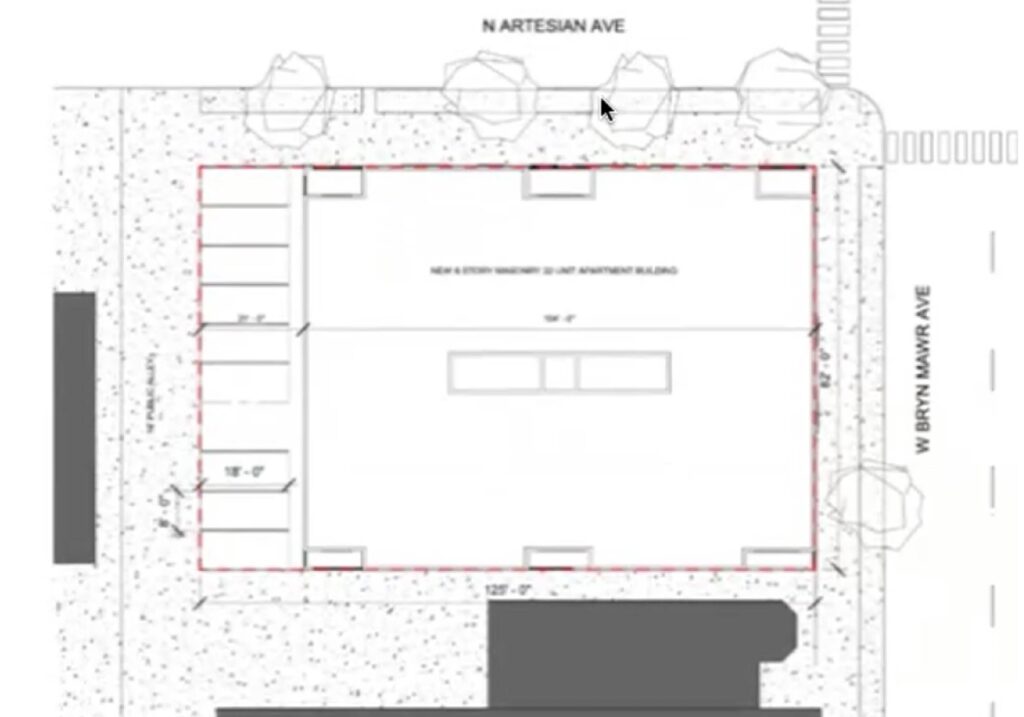
Site plan of 2434 West Bryn Mawr Avenue by Michael Cox and Associates
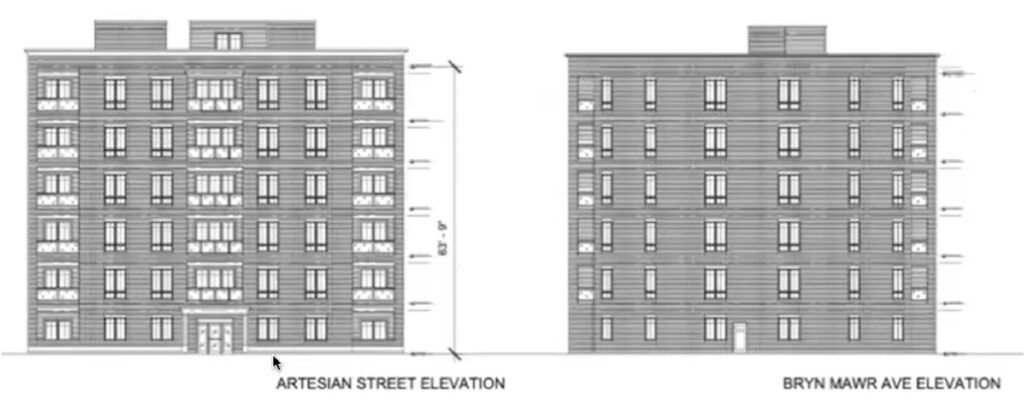
Elevations of 2434 West Bryn Mawr Avenue by Michael Cox and Associates
All units will feature private balconies and relatively large floor plans, ranging from 1,030 to 1,430 square feet. The developer is moving forward with the $750,000 purchase of the lot and hopes to secure zoning approval by the end of the year. If all goes according to plan, the project is expected to be completed by the end of 2026.
Subscribe to YIMBY’s daily e-mail
Follow YIMBYgram for real-time photo updates
Like YIMBY on Facebook
Follow YIMBY’s Twitter for the latest in YIMBYnews

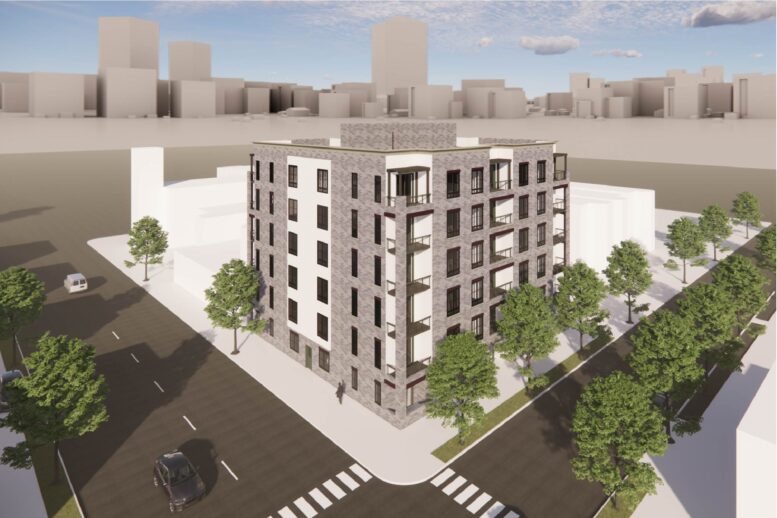
Waaay too large for the lot. Four stories would be a bit too much but six is ridiculous.
What is ridiculous about a 6 story building in Chicago, steps away from multiple bus lines? This is not Naperville.
Um no, the more the better
Ya Jim didn’t you read the site name
Developer gets rich while neighborhood gentrifies increasing real estate assessments & increasing traffic gridlock Why doesn’t YIMBY post developer subsidies.The same Developer got the go ahead to develop the Leona’s on Sheridan Rd.Another insider deal
Have you ever thought that maybe people just disagree with you because they have different preferences or life experiences? Not everything is a conspiracy where your opponents only disagree because they are paid to disagree
The rich selfish NIMBYS have found this comment section it seems with their bs complaints about gentrification and “developer subsidies” (suddenly they’re against capitalism it seems because that’s what’s needed to incentivize private sector construction activity) when in reality of course their only concern is making housing more scarce to pad their property values.
they should add 2 more stories