Plans have been revealed for a residential development at 1845 West 19th Street in Pilsen. Located just east of the intersection with South Wolcott Avenue and across the street from the National Museum of Mexican Art, the new structure will replace an abandoned one-story house and an adjacent vacant lot.
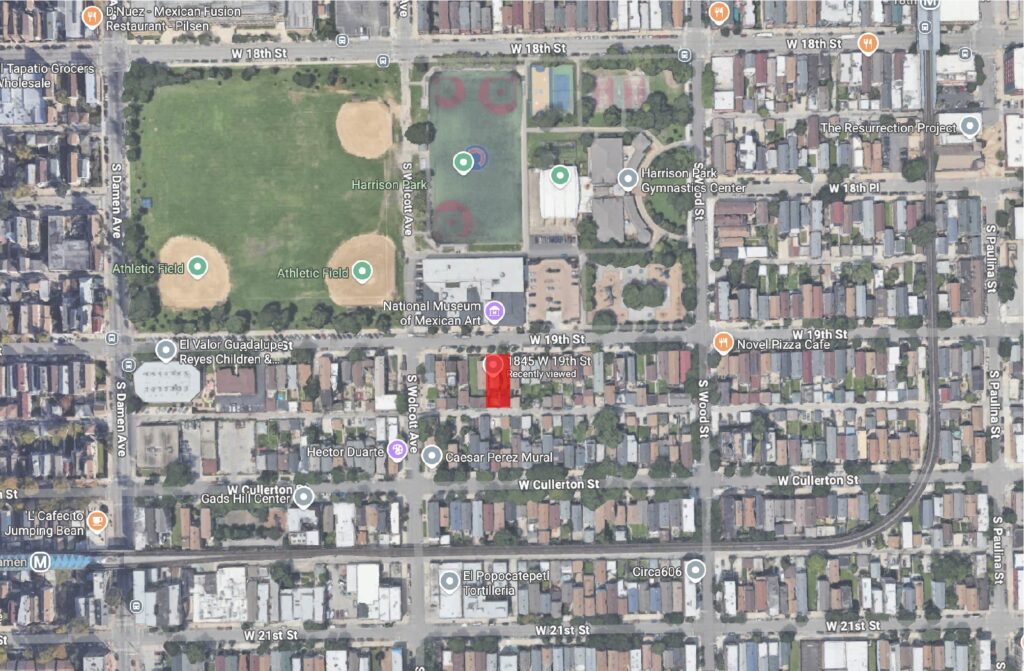
Site context map of Quarry House 1845 via Google Maps
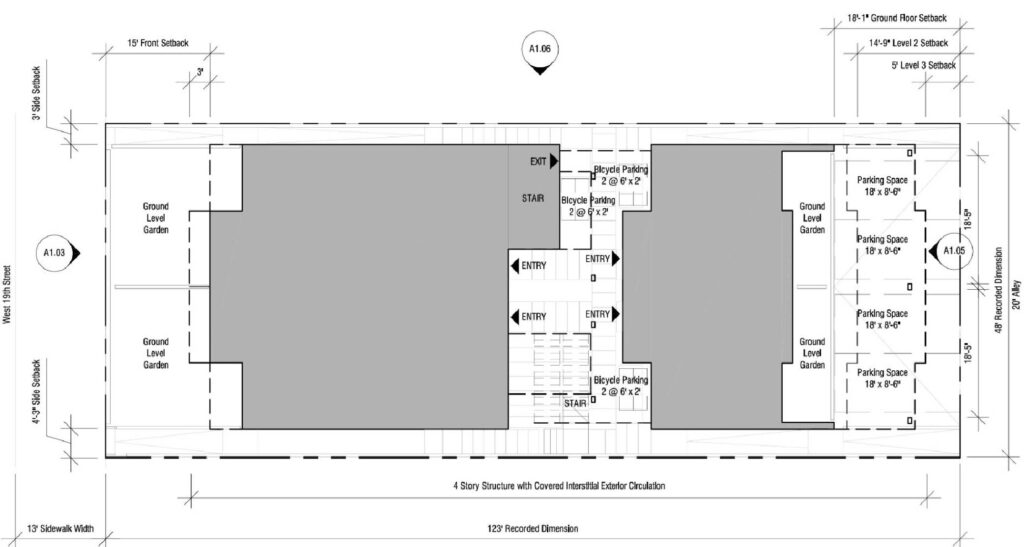
Site plan of Quarry House 1845 by Krueck Sexton Partners
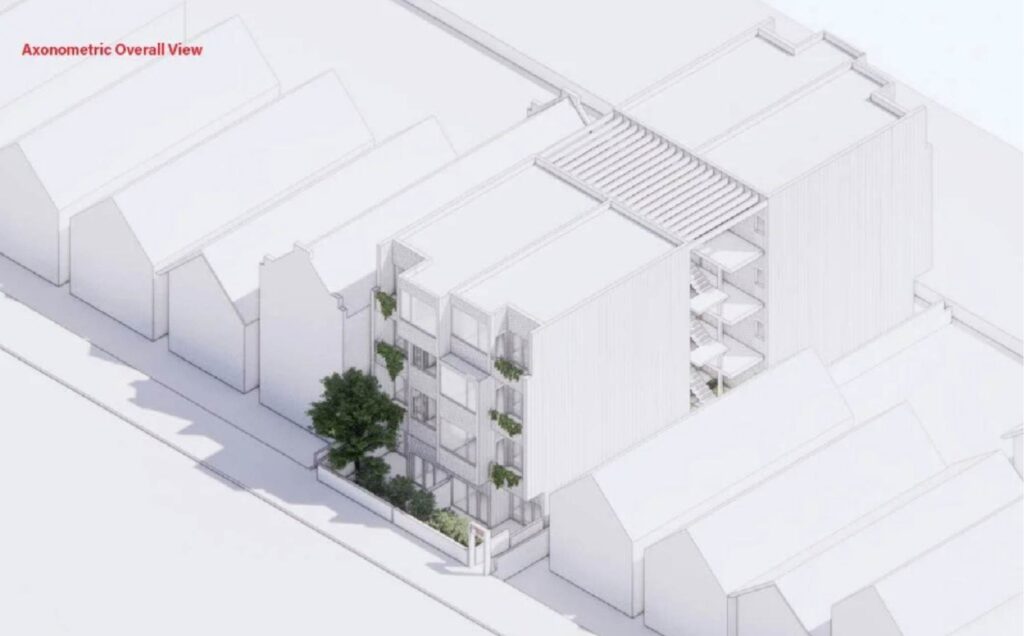
Rendering of Quarry House 1845 by Krueck Sexton Partners
Led by Ellaree Development Corp, the project offers a unique take on the six-flat style building, designed by local firm Krueck Sexton Partners. Filling the double-wide lot will be two five-story structures connected by a covered rear courtyard. This courtyard will provide residents with a garden and proper ventilation, while also containing rear exit stairwells.
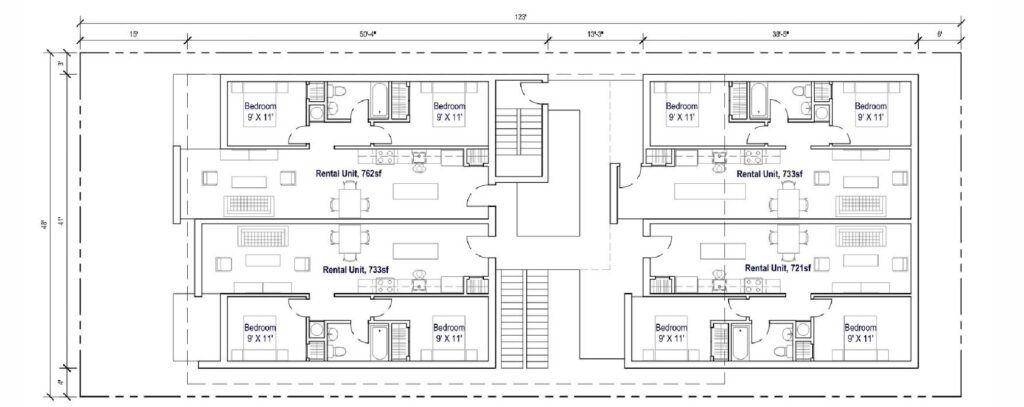
Floor plan of Quarry House 1845 by Krueck Sexton Partners
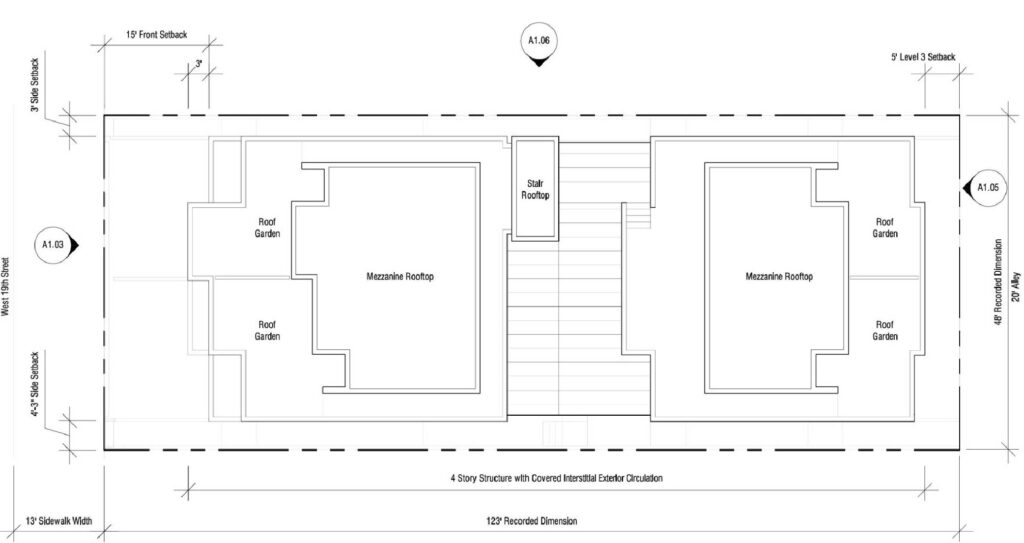
Roof plan of Quarry House 1845 by Krueck Sexton Partners
Known as Quarry House 1845, the development will feature 16 residential units, comprising two one-bedroom, ten two-bedroom, and four three-bedroom layouts—targeted toward growing families. Of these, three units will be designated as affordable housing. Additionally, there will be four parking spaces at the rear for residents and shared rooftop gardens.
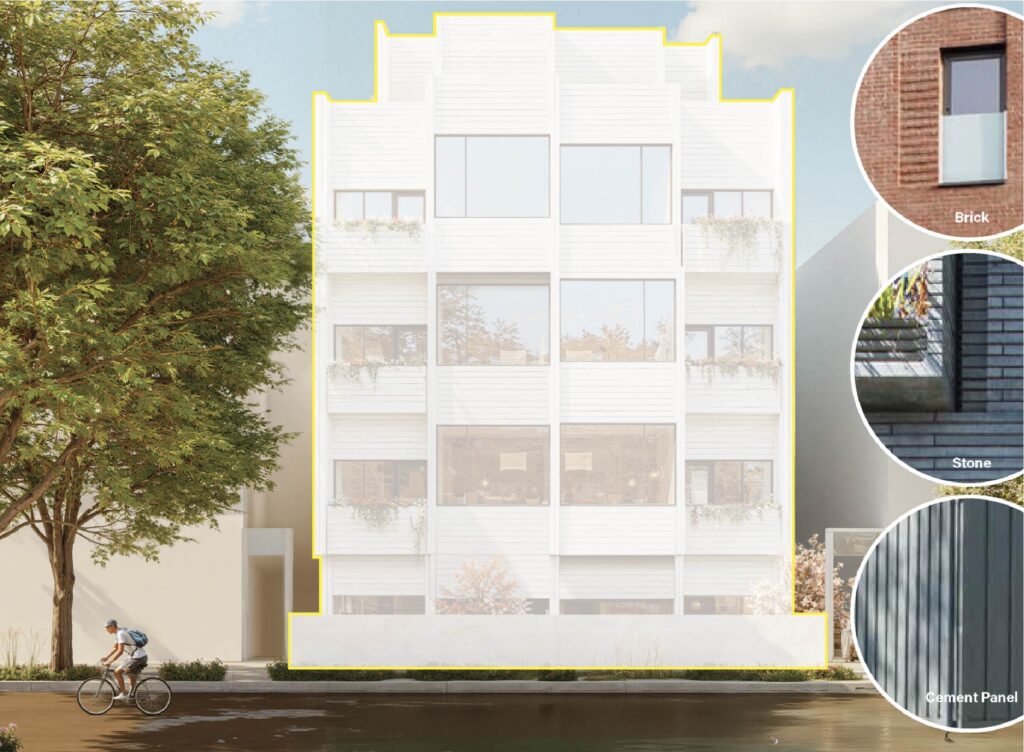
Rendering of Quarry House 1845 by Krueck Sexton Partners
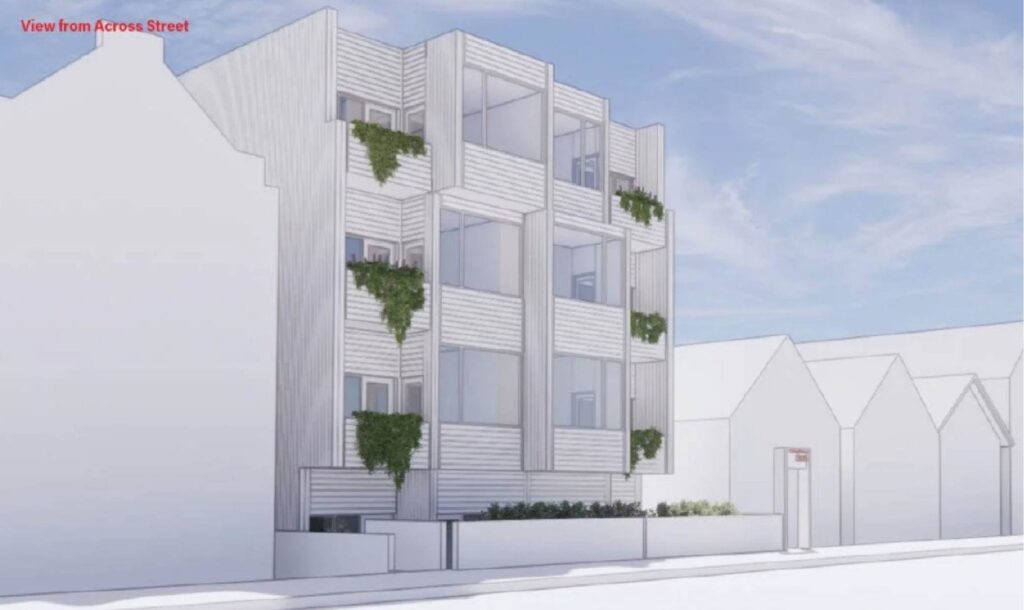
Rendering of Quarry House 1845 by Krueck Sexton Partners
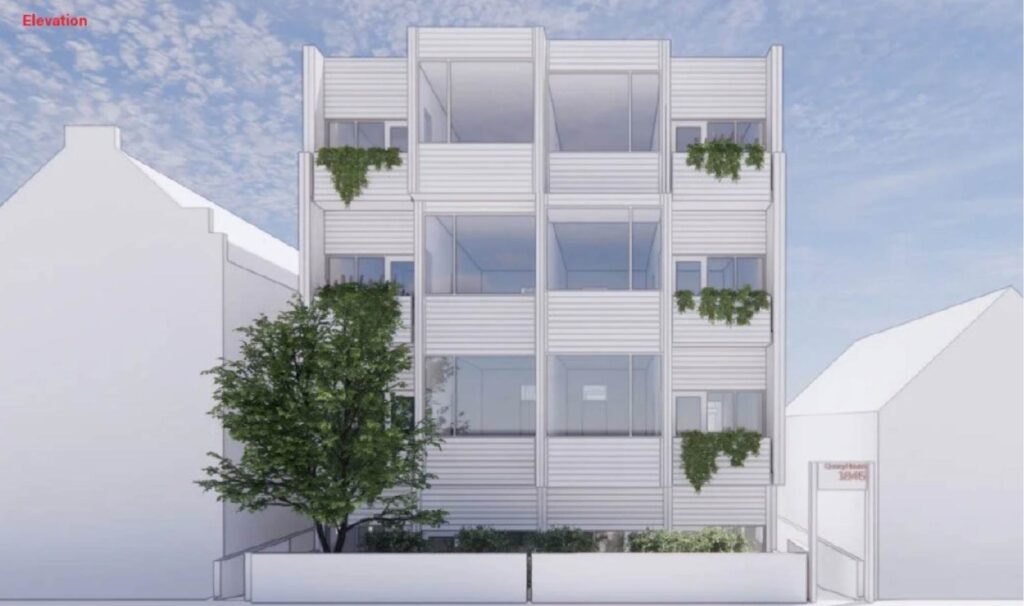
Rendering of Quarry House 1845 by Krueck Sexton Partners
The building will be clad in a mix of brick and paneling, with inset balconies. It aims to address the city’s “missing middle” housing needs while drawing inspiration from the neighborhood’s character. The development team will now seek city approval ahead of an anticipated groundbreaking in fall 2025. If all goes according to plan, completion is expected by summer 2026.
A website for the project can be found here.
Subscribe to YIMBY’s daily e-mail
Follow YIMBYgram for real-time photo updates
Like YIMBY on Facebook
Follow YIMBY’s Twitter for the latest in YIMBYnews

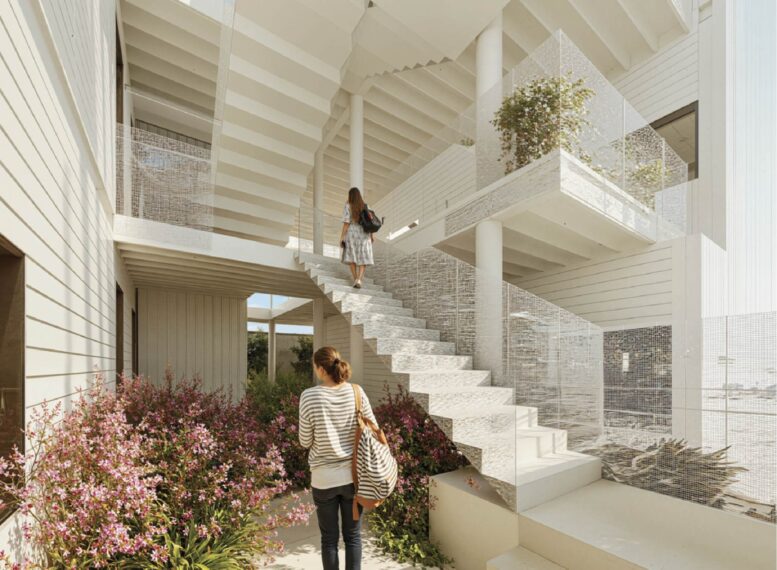
Like this a lot. Great use of the lot while giving residents some greenery and complying with fire code.
Very unique! Seems like something they’d try in Mexico City. Happy it’s happening uere.
here*
Don’t you mean “covered central courtyard” and not “covered rear courtyard”?
Hey Jim!
I debated on central or rear, went with rear as it pertains to the front building. But will address it as central perhaps in later articles. Thank you for reading and commenting!
Woah! This came out of nowhere. I feel like this could get tidied up and should be approved by the City as a standard design to implement on other 50′ wide lots!
Exactly my thought. @Ian do we have an estimated building cost for this? I’m also a bit shocked by the diversity in unit types – this is a fantastic potential project.
Hey Z!
I’ve reached out for a cost, but nothing I have seen yet. Will update asap!
I know we’re trying to not be car centric, but 4 parking spots for 16 units?? Seems a little crazy to keep forcing a no car infrastructure while not improving the public transit, especially outside of downtown and the immediate northside.
Other than the massive increase in population concentrated downtown, Chicago supported almost a million more people at its peak, with roughly the same amount of transit services. The streetcar networks were vast, but our faster buses and probably later schedules make up for that loss of an option. As for the L, only a handful of stations have been lost in areas with a fraction of today’s population.
The CTA requires more attention and expansion, rather than merely catching up with the modern age and filling its vacancies. But every empty lot was at least a singular household. Assuming in the less-dense chunks of Chicago on the South and West Sides, that’s at least one car to account for that’s not on the streets today. We are talking about THOUSANDS of vehicles not competing in everyday traffic.
To say the city can’t handle more traffic is certainly ludicrous, but we also shouldn’t plan to return to a failed system of getting around. If you want more congestion, then yes, up the parking minimums, but then don’t you ever for a second come whining about the costs of new construction. That increase then snowballs into the world of population loss, loss of services like schools and park maintenance, and a continued degradation into blight. Pilsen can’t even keep its famed Cathedral from meeting its end. We need more resources. Car-less households can help. Remaining with the status quo is certainly not helping the community.
The only way to improve public transit at this point is by getting more people to ride it. But to get more people on it, people are demanding improvements. As we struggle to secure stable funding for a critical system to keep the lines running, the highways receive blank checks; it seems there’s no possible solution. There is an opening in the market for those who would rather not pay $12k+ for personal vehicle ownership. So, we might as well embrace them as we fix our budget woes.
Forcing? No one who wants parking has to rent a unit that doesn’t have it. Obviously the developer isn’t worried about filling the units.
Damen Pink Line stop, #50 Damen bus + 18th St bus are all less than 1/4 mile away; 18th Pink Line, #21 Cermak bus, and #9/#X9 Ashland bus are all less than 1/2 mile away; #60 Blue Island bus is 1/2 mile away; Metra is less than a mile away at Western/18th. This is a very transit-rich location; lived in the neighborhood myself for 2 years (with a car) and didn’t drive much.in that time…and I spent a LOT of time outside of the neighborhood.
Regentrification projects like this looks very generic, out of touch with a lost concept of sense of place. This building might as well be in Tokyo, or Florida not historic Pilsen, Chicago, Illinois.
Look up – 1910 W 21st Pl
There is absolutely nothing special going on there and looks like 50% of what occupies this chunk of Chicago.
The courtyard alone looks like it was pulled out of Mexico City for the new project.
If you’re gonna use “architecture critique” as a screen name, at least be genuine with your deflated world view.
Godforbid we get some actually good, foward thinking architecture. There are options for us to build other than crappy historical simulacra!
Wow
these kinds of developments kill our neighborhood. these greedy developers use the cheapest materials to make buildings just to flip the property. I’ve seen how quickly these new developments deteriorate. meanwhile, the houses built in the 1800s are still sturdy
Thats survivorship bias. There are plenty of old buildings that don’t make it.