Plans have been officially revealed for a mixed-use development at 310 West Huron Street in River North. The nearly block-long property is bounded by North Orleans Street to the west and North Franklin Street to the east, with the current proposal being the latest in a long string of attempts to develop the site.
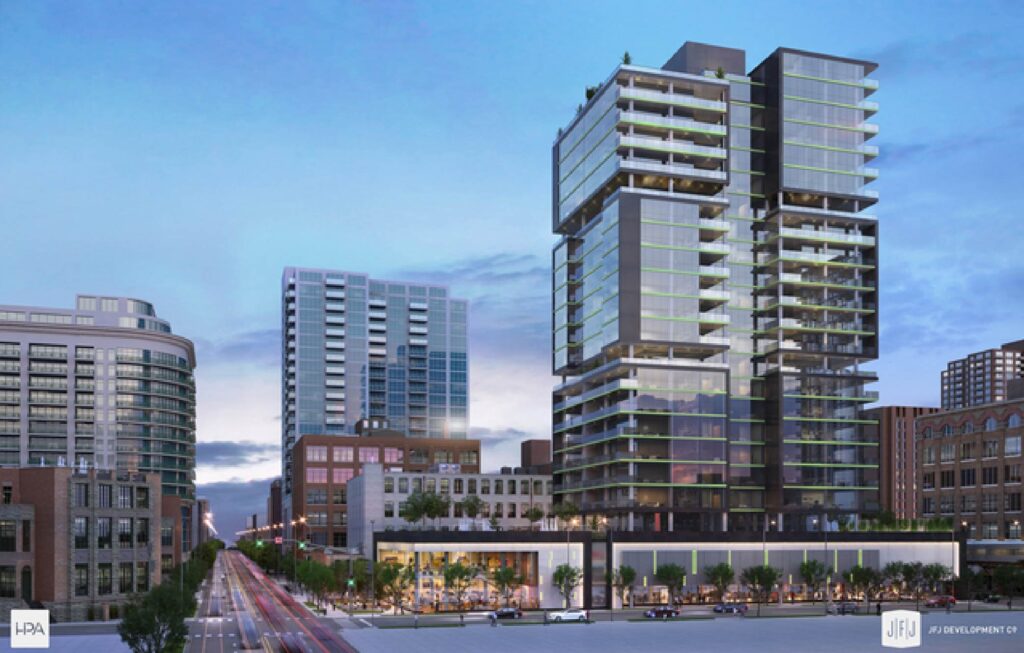
PREVIOUS plans for 310 W Huron Street by HPA
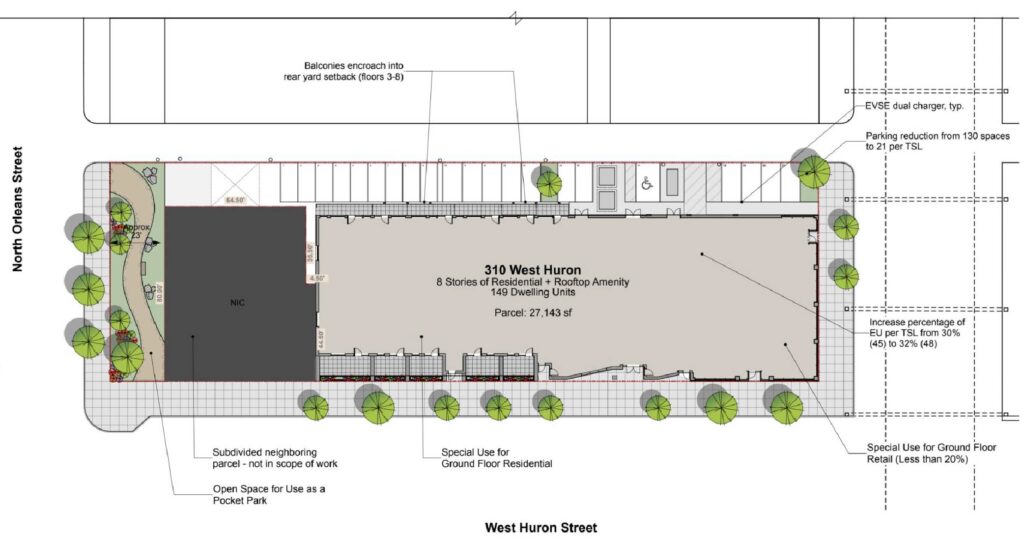
Site plan of 310 W Huron Street by Pappageorge Haymes
Previously, a 24-story tower was proposed for the site in 2015. The boxy structure was intended to include 71 high-end condominiums with ground-floor retail; however, it never got off the ground. Now, a new team led by local developer ZSD Corp. is proposing a nine-story low-rise spanning the entire lot, designed by Pappageorge Haymes Partners.
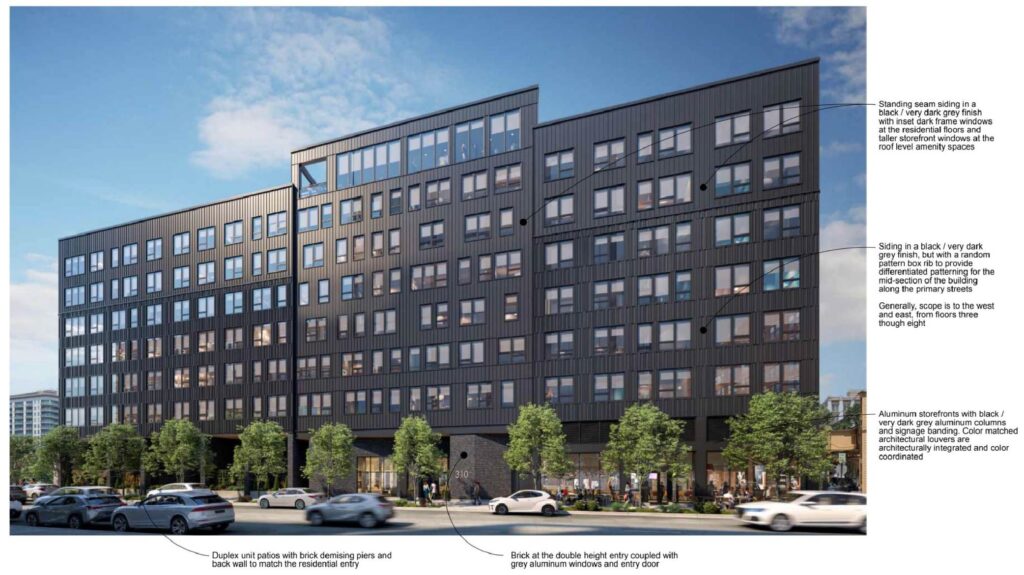
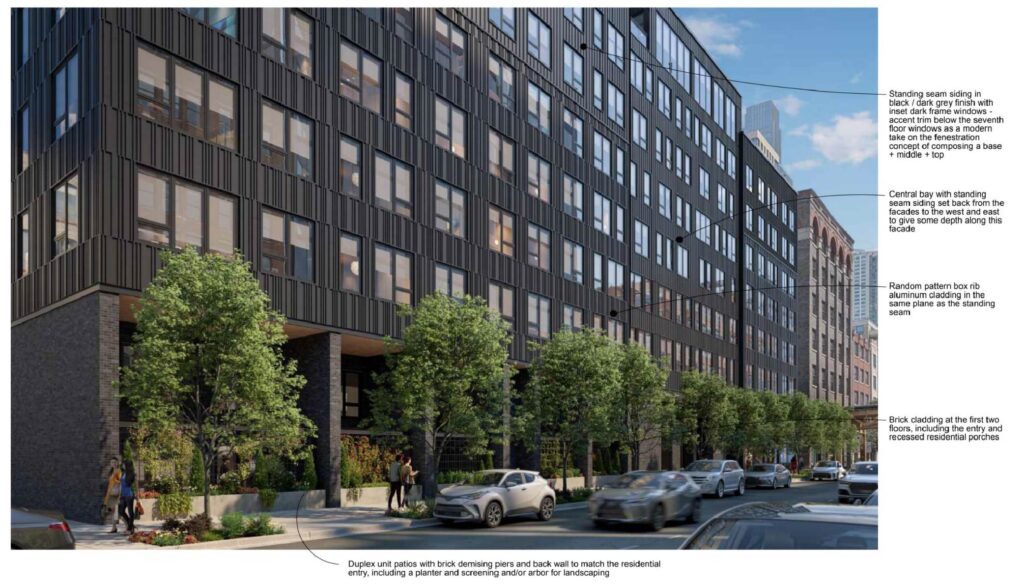
The ground floor will feature two retail spaces along Franklin, a large lobby with a coffee shop in the center, and a series of duplex units on the western end to activate the street front. A portion of the western end of the site is not included in the scope, with a small pocket park planned along Orleans. There will also be 21 parking spaces located along the rear alley.
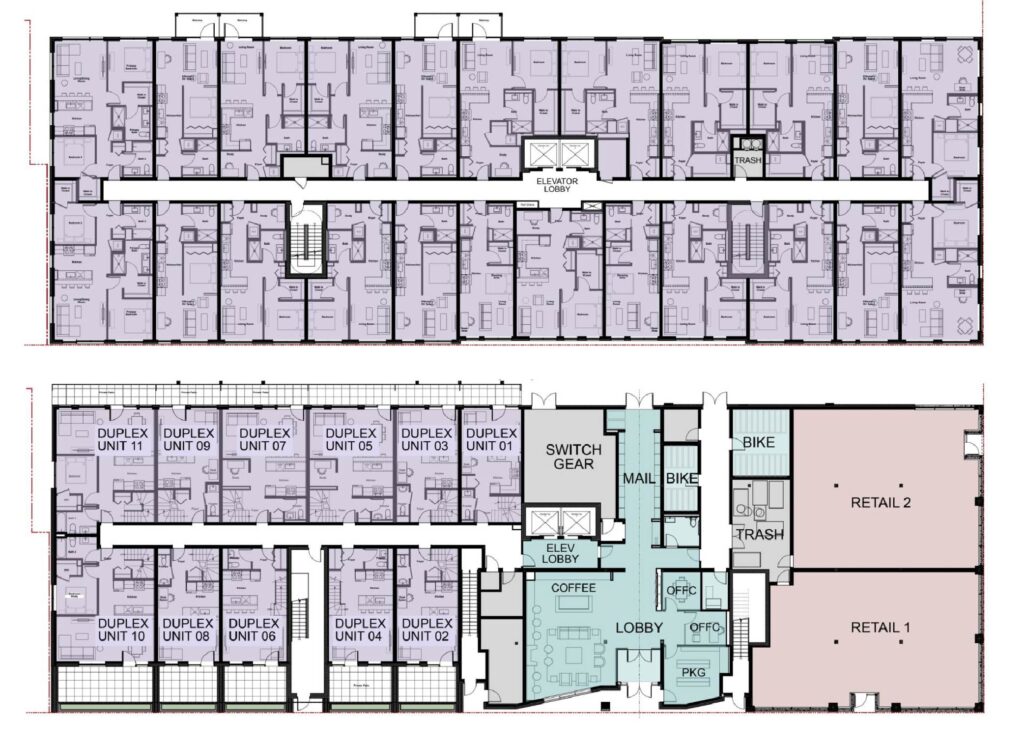
Floor plans of 310 W Huron Street by Pappageorge Haymes
Though much shorter than the original plan, the new proposal includes significantly more units. In total, the building will contain 149 units, including the aforementioned duplexes, comprised of 48 studios, 85 one-bedrooms, and 16 two-bedroom layouts. Residents will have access to lounges, coworking space, a fitness center, and outdoor areas, with some units featuring private balconies.
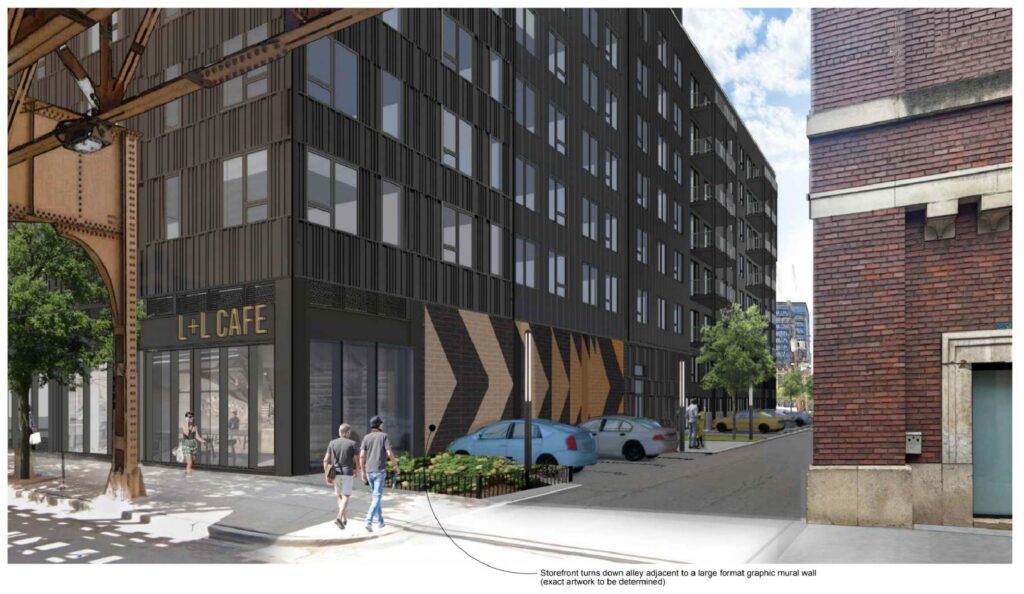
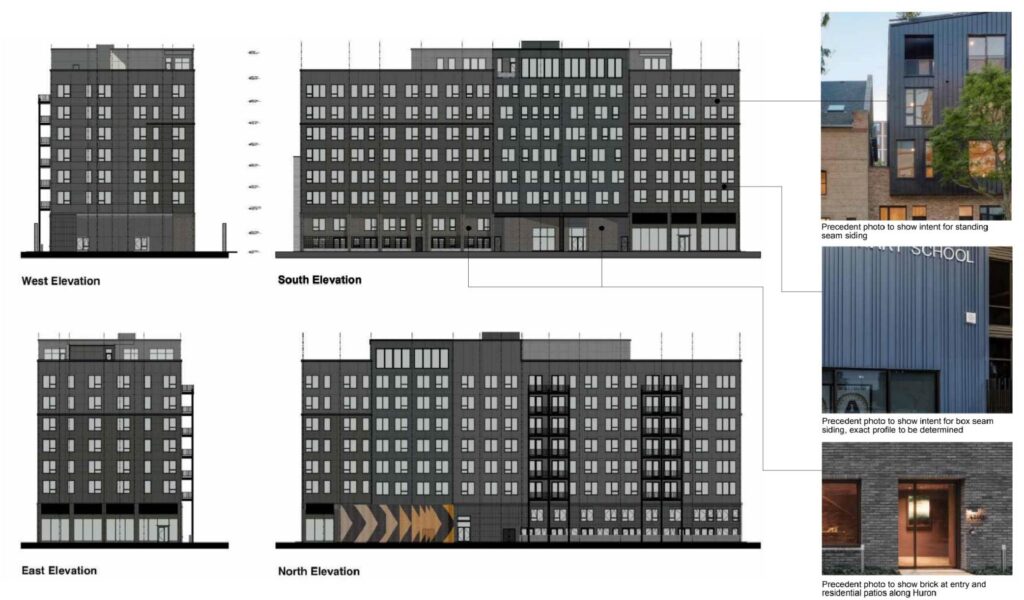
Elevations of 310 W Huron Street by Pappageorge Haymes
To break up the building’s massing, the façade will be divided into three distinct treatments, incorporating a mix of black metal siding and brick at the base. At this time, the full project cost is unknown. A zoning approval will be required for the reduced parking and setbacks, and the construction timeline has not yet been disclosed.
Subscribe to YIMBY’s daily e-mail
Follow YIMBYgram for real-time photo updates
Like YIMBY on Facebook
Follow YIMBY’s Twitter for the latest in YIMBYnews

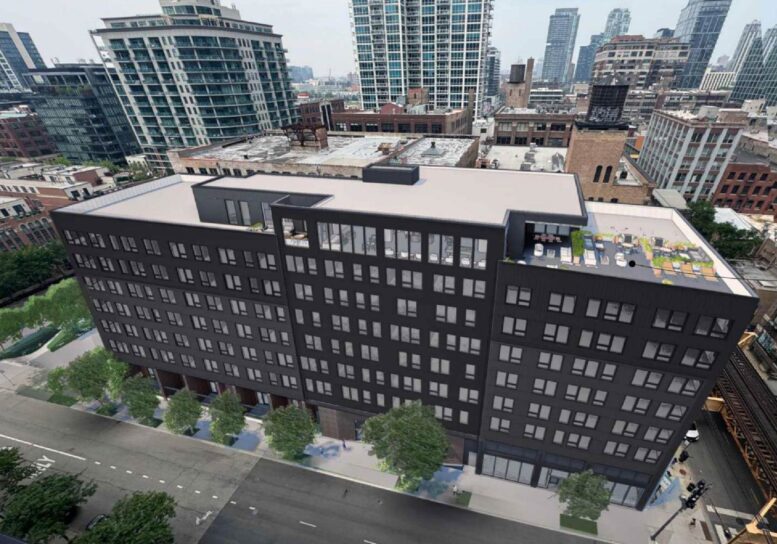
Very depressing. From the massing, to the facade treatment, to the abysmal floor plans and unit layouts – such a missed opportunity.
The design leaves a lot to be desired but what’s wrong with the layouts? Almost every bedroom is on the wall, the kitchens are pretty big for a new construction, and the units include almost all your needs.
It’s not like “affordable” units skimping out on in-unit laundry.
Not quite every bedroom “on the wall”. There are six units per floor which have internal bedrooms with no window. Also, many of the units have a convoluted circulation sequence from entry to the living space or bedroom, squeezing the user directly through the kitchen. You start with a blank slate and come up with this solution?
Who cares if there are bedrooms with no windows? I don’t know why so many of you are stuck on this.
Because they’re crappy units. Not stuck on this, just don’t support poorly designed projects.
And? My aunt’s house near Sox Park forced you to squeeze past the kitchen to reach the backyard.
Another aunt has a bungalow with a kitchen first and then the main living/gathering space. My great grandparent’s had the living room shared by the kitchen and the bedrooms were barely big enough to fit a twin bed in them.
You’re being so obtuse about the least issue of things. The best part, you don’t have to live in those units. Like seriously, these don’t affect you in any way.
Proper unit design is not “the least issue of things”. Touting your aunts’ bungalow layout is relevant how? That’s obtuse.
It’s relevant because you made the direct complaint of passing through a kitchen to reach the main gathering space.
Do you even read what you write? Learn to use some skills of inference.
Learn the meaning and purpose of a critique.
Yes, I do read what I write, as do others. I have written and currently write for domestic and international architectural journals.
Hope they don’t waste money on those words then. Cause boy are they wasting quite a bit on some slop. Even $5 for a 20 page article is a bit $4 too much.
Little House on the Prairie is probably a better architectural review of current times then you’re constant complaining. Even an outdated Sears catalog has more wisdom to bestow.
Don’t forget your Geritol.
Completely uninspired.
I take it the aesthetic intent here was to evoke the surrounding early 20th-Century industrial lofts with the massing. I don’t think they really succeeded, but at least it will be better than the surface lot.
better than a parking lot but very uninspiring. Another Minecraft-ian style building.
Ugh. Can’t we do better than that?
I thought pappageorge has had some reasonable designs recently after a bad decade before – I’m thinking the developer cheaped out here
I love it.
Only thing I would prefer to change is the materials
This is what happens when the developer’s proforma creates the design.
Looks too monolithic and drab, like an ugly dorm. Such a missed opportunity. That metal siding looks cheap, and will not age well.
Would love to see a warmer, all brick look, with greater variance along the facade.
It will probably age very well. Just like all the other “cookie cutter” designs of the 19th and 20th century, you will hate the facade but your grandkids will love it, and your grandkid’s grandkids will fight for its historic preservation.
ZSD Corp is moving with great zeal across Chicago. That roof top can be leveraged more and more intentional communication can be rendered on its sustainability options.
Quite impressive! More intentional communication can be rendered on its sustainability plans at this location.
Not to say “good design” can’t be done within a reasonable budget but design compromises are frequently unavoidable to make the budget work and raise capital. I’m fine with the brick cladding generally and like the midrise height with the somewhat retro look but agree that the massing needs re-work.
Everything in Chicago now days is built on the cheap-cheap design/cheap materials/cheap looks, which equals more money for the developers.
Everything? Also, have you watched construction in other cities in the US? Chicago’s quality of materials is so much higher than most.
What other U.S. cities are building isn’t the proper context to analyze what Chicago, a former leader in the architecture space is currently building.
How much cost would some arches at the base and top to pay homage to neighboring buildings have added? How much would bay windows limit profits? Just those changes and the building would instantly be upgraded and at a minimum would feel familiar and local. This could be built in any decently sized city in the U.S. There’s nothing distinctly Chicago about it in the least.
Awful. This will be a scar on the area that will be with us forever. Terrible design without any redeeming features. I hope it gets shot down in the permitting process.
thud
is this a jail?
I’m baffled by this fashion for dark, midnight facades. Do prospective residents really love them?
It’s ugly but it’s better than nothing I suppose
Although in River North I would have preferred it to be taller
Love the infill on this lot but this building is hideous, we need ornamtation back especially in river north. Cornices, window hoods, pillars, arches, depth, beauty. This is what people want to live in and by not this lifeless ugly box.
Loved the 2015 design although that was for a different income bracket. They are building for the target market of people that will be willing to pay and live in River North. Ironically it does look like a jail…..
The real question is why did they subdivide whole block and what is going to go into that “neighboring parcel” on the west end.
At least they will finally fix the sidewalk on that side.
We need infill. We need housing. This has a massive reduction in parking AND increase in units. I’m all for this.
looks fine. no one will ever see the facade of this building once it’s built. we need more housing, period. and this project includes a small public park and pretty cool street level duplex units.
Not a fan of the facade materials, but it’s an increase in density along the ‘L’ so it’s a net gain.
That design from 2015 was gorgeous, and this design is very, very ugly. Still, it’s better than nothing. Build, build, build.
This is just another example that is the sad state of affairs that is Chicago real estate development. I understand needing to save on costs given the funding environment, but good lord ZSD, did you really have to propose such a monstrosity on one of the most prime lots left in river north? So short-sighted…. This may be the first development I ever have rooted for to get shot down.