A groundbreaking was held for the first concourse of the massive expansion of O’Hare International Airport, now known as ORDNext. The ceremony was attended by local officials and comes after months of site prep work ahead of foundation work. With this, also came a new timeline for the project that differs from the last time we covered the project.
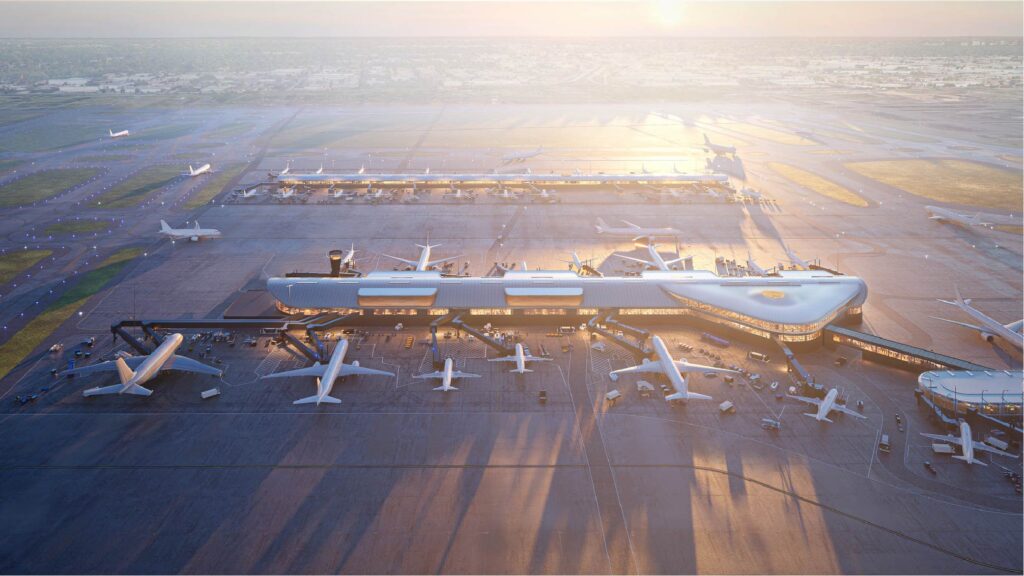
Rendering of Concourse D by SOM, Ross Barney, Arup, and JGMA
The new structure, now officially known as Concourse D, is being designed by a team made up of SOM, Ross Barney Architects, Arup, and JGMA. Concourse D will bring 580,000 square-feet of space just west of the existing Concourse C, which will be the main point of access at the moment until the Global Terminal is complete.
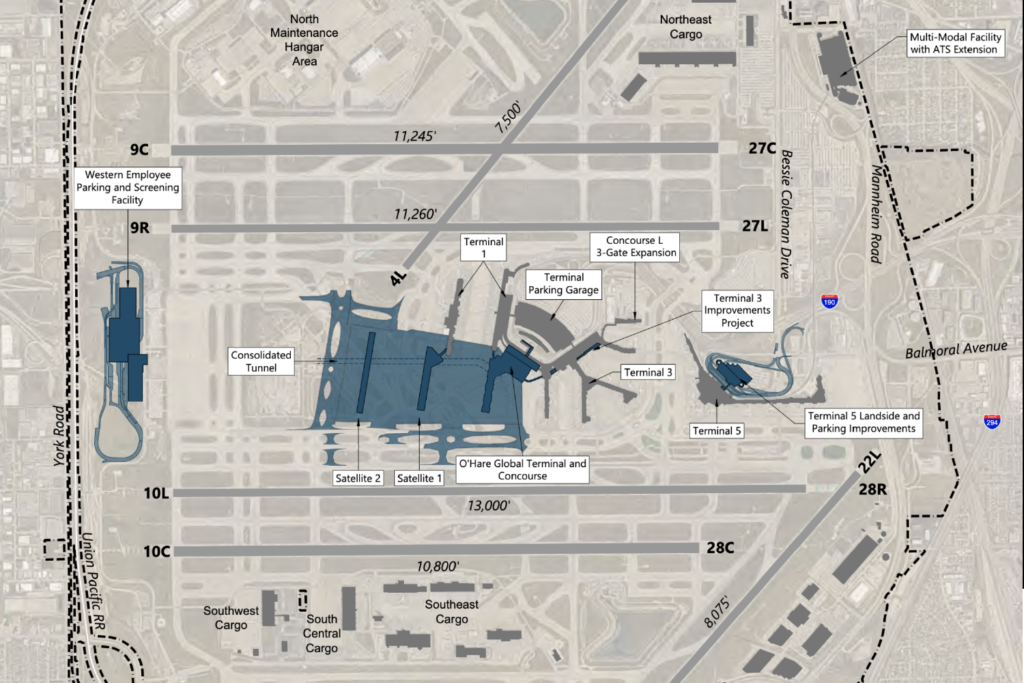
Airfield reconfiguration diagram via City of Chicago. Building footprints do not reflect final designs
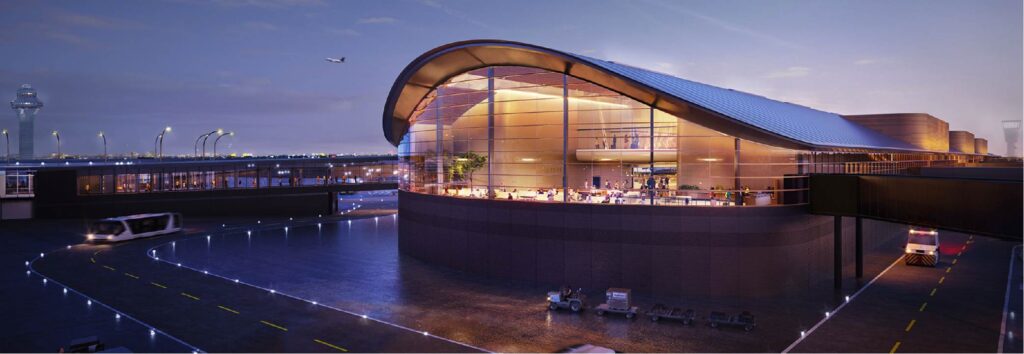
Rendering of Concourse D by SOM, Ross Barney, Arup, and JGMA
A 65-foot long glass skybridge will connect the two, leading to a round two-story central hall lined by shops, restaurants, play spaces, and plant-filled seating. There will also be added lounge space on the second floor. This will all be illuminated by a central oculus, taking inspiration from O’Hare’s Rotunda building.
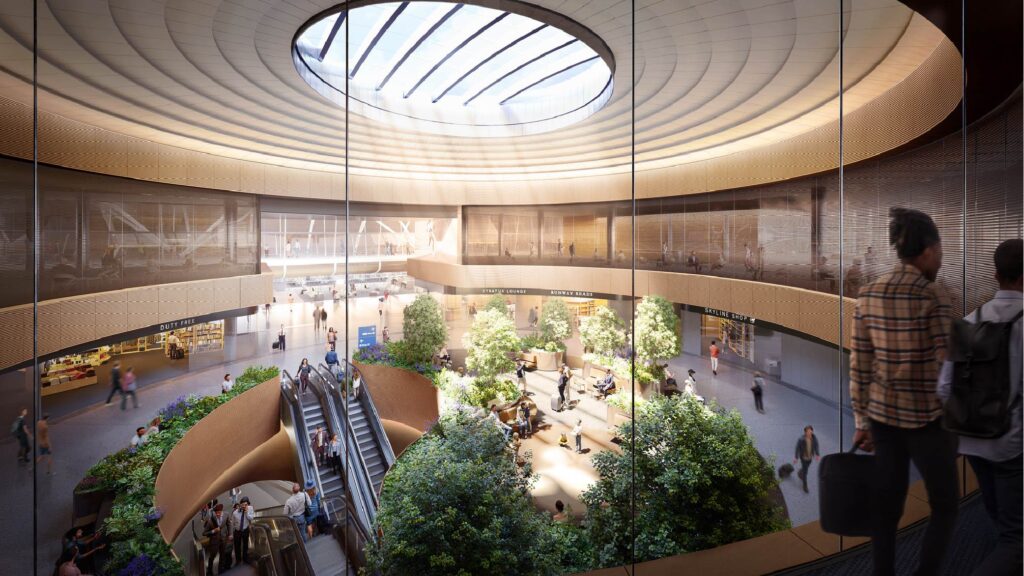
Rendering of Concourse D by SOM, Ross Barney, Arup, and JGMA
The rest of the concourse will feature tree-like columns with an elevated walkway connecting to a future Customs facility. It will add 19 new gates with Multiple Aircraft Ramp Systems (MARS), meaning each gate can serve various aircraft types to improve flexibility and efficiency. This will be used to create the nation’s first domestic-international codeshare concourse.
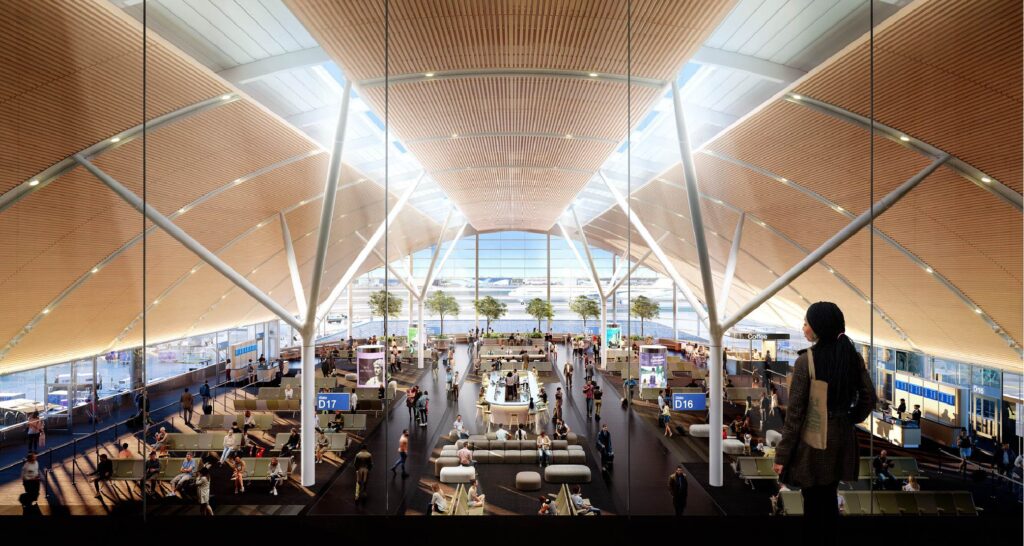
Rendering of Concourse D by SOM, Ross Barney, Arup, and JGMA
The building will take inspiration from the rivers that flow across the midwest with soft lines, wood tones, and clear sightlines. It will also include a new ramp control tower on the western side. Concourse D will cost $1.3 billion to complete along with a new cooling plant, both built by AECOM, Hunt, Clayco, and Bowa construction. With a completion date of late 2028.
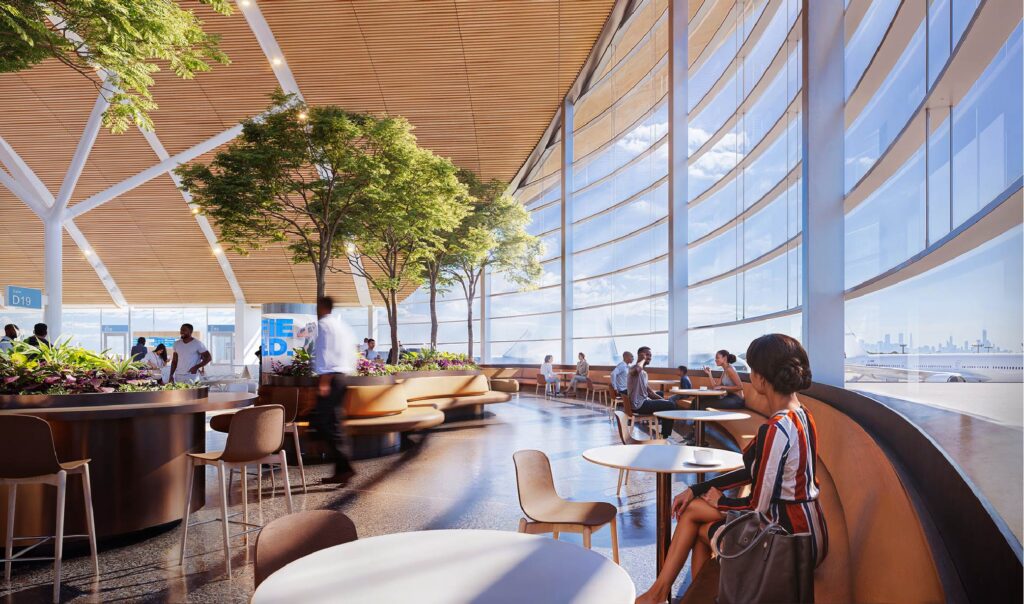
Rendering of Concourse D by SOM, Ross Barney, Arup, and JGMA
A correction has been issued: Though previously shown on the ORDNext website at the time of writing and on a press release, the timeline of what will be built after Concourse D is unconfirmed. However, the ORDNext site currently states, “plans in place to build a second satellite concourse west of The New Concourse D after its completion in 2028.” at the time of this correction.
More details have been revealed for what will now be known as Concourse E, this will bring 464,000 square-feet of space along with 24 new gates aimed at domestic flights and those from pre-clearance nations like Canada and Ireland. It will be connected to Concourse D via an underground walkway.
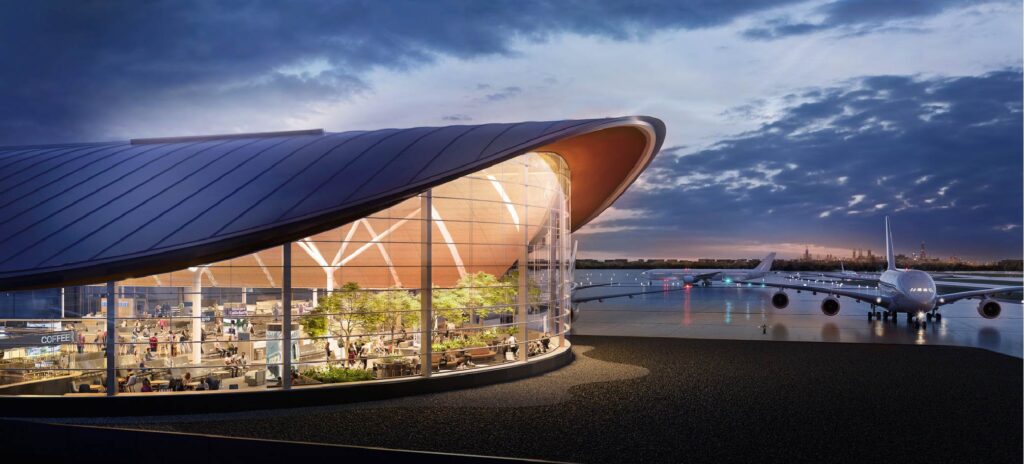
Rendering of Concourse D by SOM, Ross Barney, Arup, and JGMA
The Global Terminal itself will completed by 2032, we can expect work on this to commence after both concourses are done and flights can be relocated from Terminal Two. It is worth noting, this all comes after a lengthy legal battle between American, United, and CDA over gate allocations within Terminal Two. An updated project website can be found here.
Subscribe to YIMBY’s daily e-mail
Follow YIMBYgram for real-time photo updates
Like YIMBY on Facebook
Follow YIMBY’s Twitter for the latest in YIMBYnews

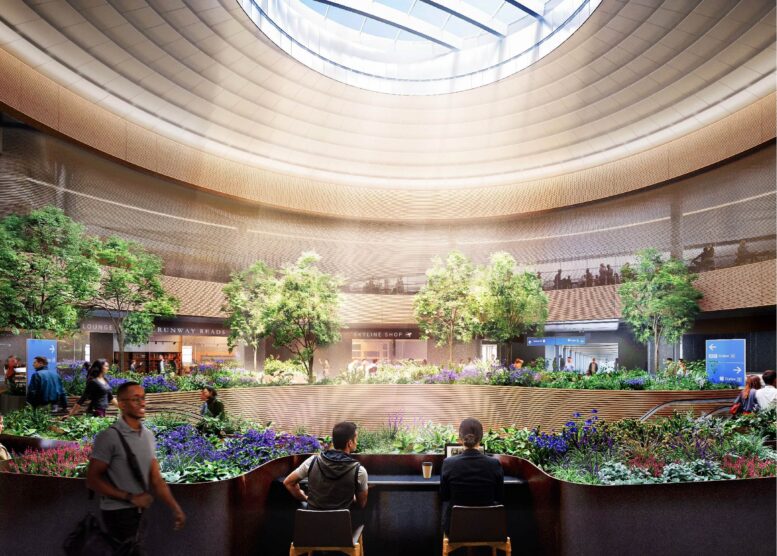
Six years delayed and counting…This expansion cannot come soon enough. Glad they are building D + E together. Looks very nice. Hopefully Studio Gang is still part of the project. Love that they included Ross Barney. Good team, so now just get it done!
The city took a massive loss by sitting on this project during covid when interest rates were nothing and air traffic was abysmal. They could’ve had at least a quarter to maybe even half of this massive project done by now if they took advantage of the times.
Thanks Lori
A significant chunk of the delay stemmed from the infighting among airlines over the use of these spaces and who would fund the work.
The city did drop the ball on not going all-in on the work, but it’s not like they weren’t doing anything in said time. The largest parking garage in IL was built during this time span in front of Terminal 5. And they were mulling behind delays of parts for the people mover.
The paragraph talking about Concourse E mentions, “[i]t will be connected to Concourse E via an underground walkway.”
Is it supposed to say connected to D or E connected to E? Guess it wouldn’t make sense otherwise.
A couple thoughts:
Honestly hilarious that they’re finally pivoting off the ORD21 name considering they’re only breaking ground five years after that.
It’s going to be a hike to get to Concourse E before the new Terminal 2 is complete. At least a 15 minute walk from security (maybe more?).
Does anyone know the long term plan for which airlines are in which concourses? Is the idea that D and E will be more United territory? Or is it just going to be less defined than it is now?
They mention Ireland and Canada as destinations that can use the new concourses. That’s not exclusively United… but would be interesting to see more international not in the International Terminal.
It was getting quite annoying to have Terminal 5 infiltrated by families on their way to Disney. Southwest in International will be my one snobbish upset.
Eventually the global terminal will be shared, the concourses will most likely be a bit mixed as well. No confirmation.
My understanding from when they first announced the expansion was that terminal 1 would remain United / Star Alliance, terminal 3 would be American / One World, the new International gateway would be primarily those airlines, and terminal 5 would be Delta / Sky Team and the unaffiliated airlines. The idea was to make international to domestic connections on United and American more efficient. I think someone did the math and realized they have to replace 41 gates when they bulldoze terminal 2, so that’s why the two satellite concourses will be built before the new international terminal.
I wish Foster would have won the bid for the global terminal. I think his design was the most dramatic and inspirational. Architecture here has become quite insular.
Could not agree more. While I like Gangs design well enough, I felt that choosing Foster’s design would have capitulated ORD as one of the most artistic and iconic terminals in the world. I would love to see the cost estimates and the internal memos for why Foster’s design wasn’t picked.
As much as I love highways, what are the chances we can get an article summarizing the major road projects that surround O’Hare?
I struggle to find all the details of the roads around and their progress. As a major transit hub, I think they fit into YIMBY parameters.
I think I-490 is a top secret project. Shh.
I do not think that timetable holds. ConD done in 2028, then they will start ConE(per the words on ORDNext ConE page) and complete at sometime, then tear down Terminal 2 and build Global Terminal by 2032? Also note that 2032 has been removed from ORDNext page about Global Terminal.
That is 3 years to build the first then only 4 years to do what seems like twice as much work. Let’s see how long it takes them to complete ConD.
the road project was planned around 2013
if you go to the city of des planes web site there is a map of the roads
TOUHY AVE OVER PASS AT TRACKS – UNDER I490
MT PROSPECT STRAIGHTENS OUT AFTER I90 BRIDGE
NORTH ENTRANCE OF ORD, EMPLOYEES GATE- ROAD GETS MOVED
THE REST IS TOLLWAY WEB SITE
I believe they re-ordered the sequencing after complaints from the airlines about cost overruns. My understanding is that after satellite 1 is built, the plan is to complete T2 “global terminal” by 2032 and then, IF there’s budget and demand, they’ll build satellite 2 (concourse E). Did this get changed again?
Hey LV, that was the plan announced last year. However the website and press releases showed a new schedule which has been rescinded at the moment.
Like most things Chicago, this is not well-thought and will be sub-par once complete. The width of the concourses looks like they’ll be crowded with lack of seating just a couple years after opening. Concourse D, which presumably is for international, doesn’t look like it’ll have room for nice lounges or any international amenities. These renderings look like they could just easily be for Indianapolis, or Nashville. Nothing compared to a JFK, LAX, or even the LGA expansion. Returning to O’Hare after an international trip is always depressing – doesn’t look like that will change.