Construction is quickly wrapping up on the mixed-use development at 3160 North Broadway in Lakeview East. Located just south of the intersection with West Belmont Avenue, the project has been in the works for nearly five years. The project is being led by Seminary Properties and Management.
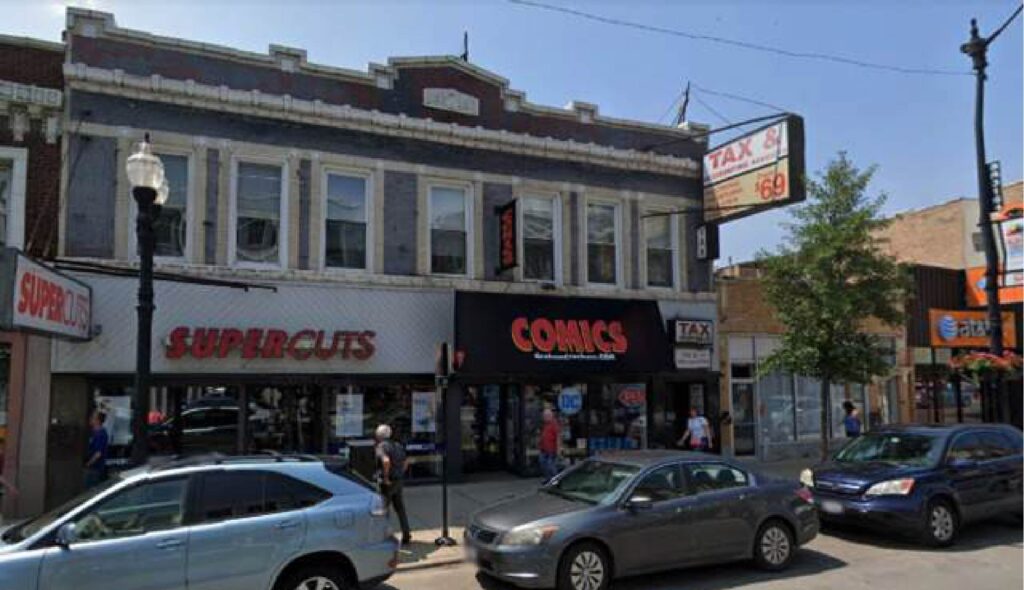
Original structure at 3160 North Broadway via LoopNet
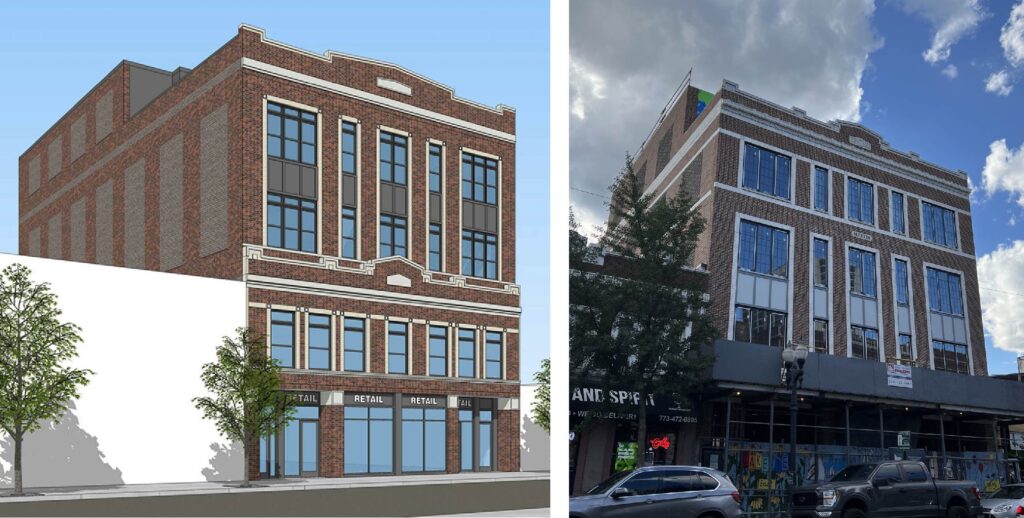
Rendering v built by Sullivan Goulette Wilson Architects and Ian Achong
The original plans called for the preservation of the façade of the two-story building it would be replacing. However, as work progresses, we now see that the original façade has been fully salvaged and reconstructed at the top of the building, with all of the windows along the street front utilizing a similar design language as the original design.
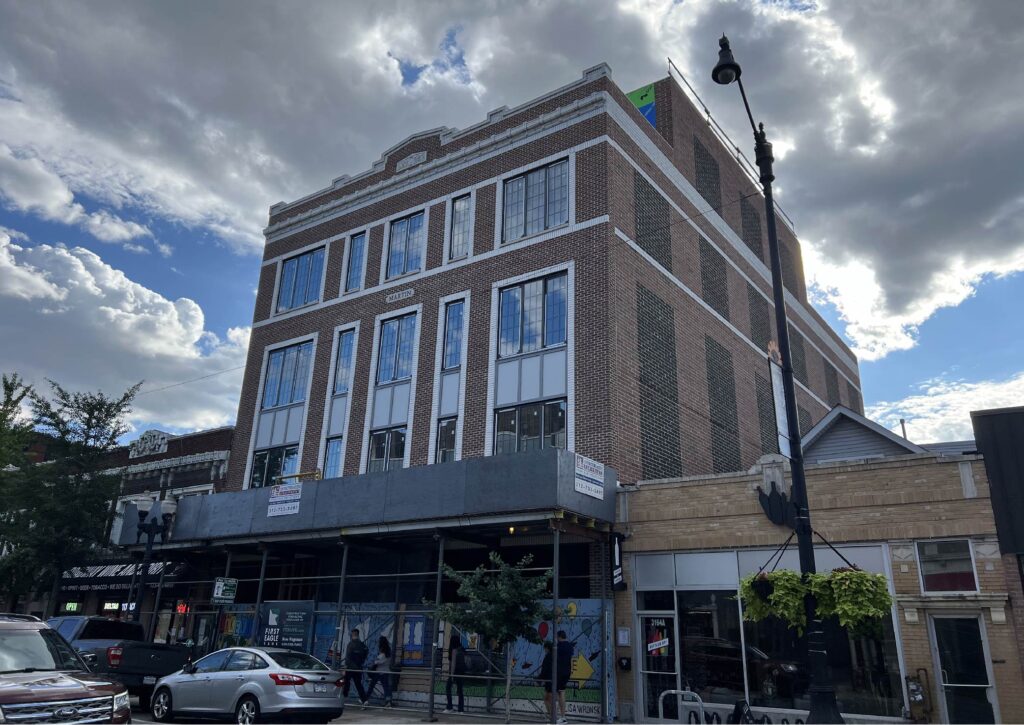
View of 3160 North Broadway by Ian Achong
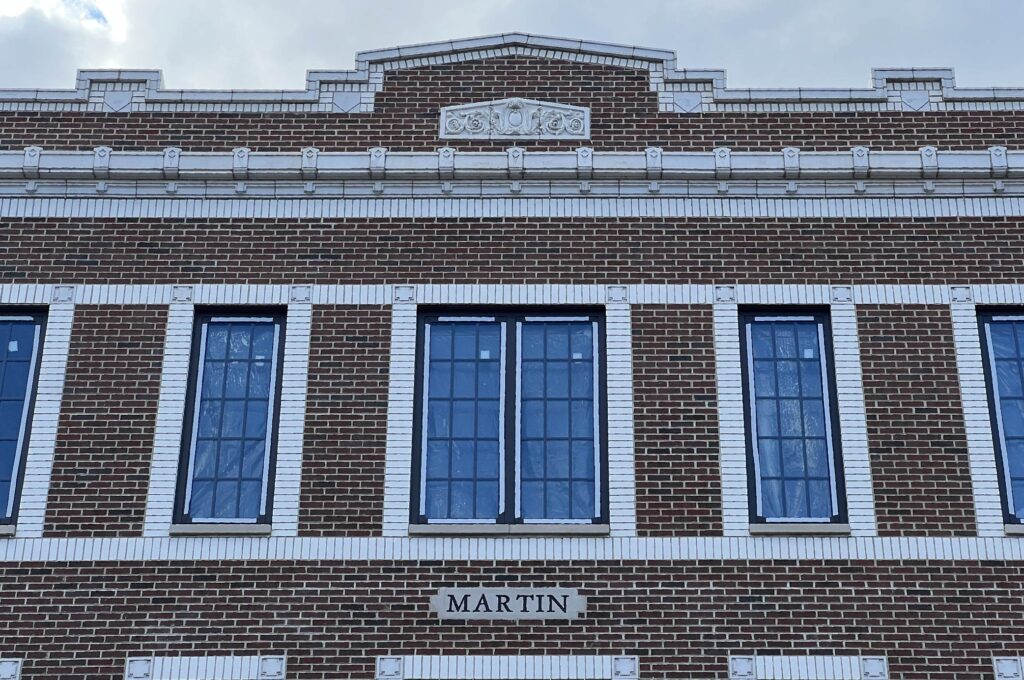
View of 3160 North Broadway by Ian Achong
Designed by Sullivan Goulette Wilson Architects, the five-story building brings much-needed density to the popular retail corridor. Its ground floor will hold 1,619 square feet of retail space, split into two units. Behind this will be a small, seven-space parking garage. The floors above will hold 21 residential units, of which four will be considered affordable.
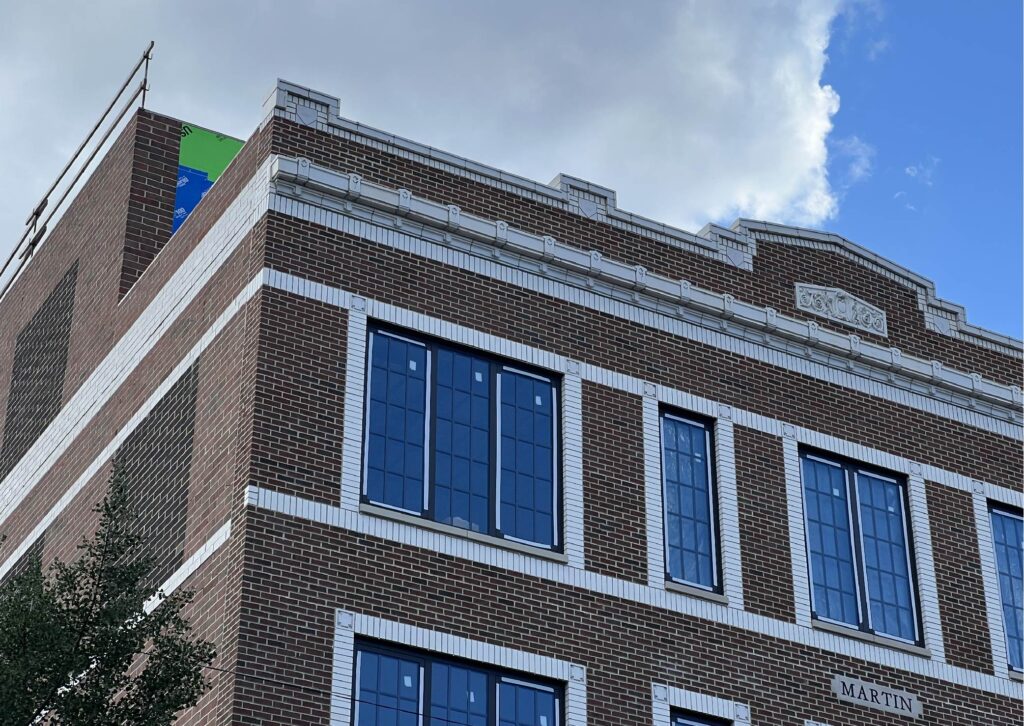
View of 3160 North Broadway by Ian Achong
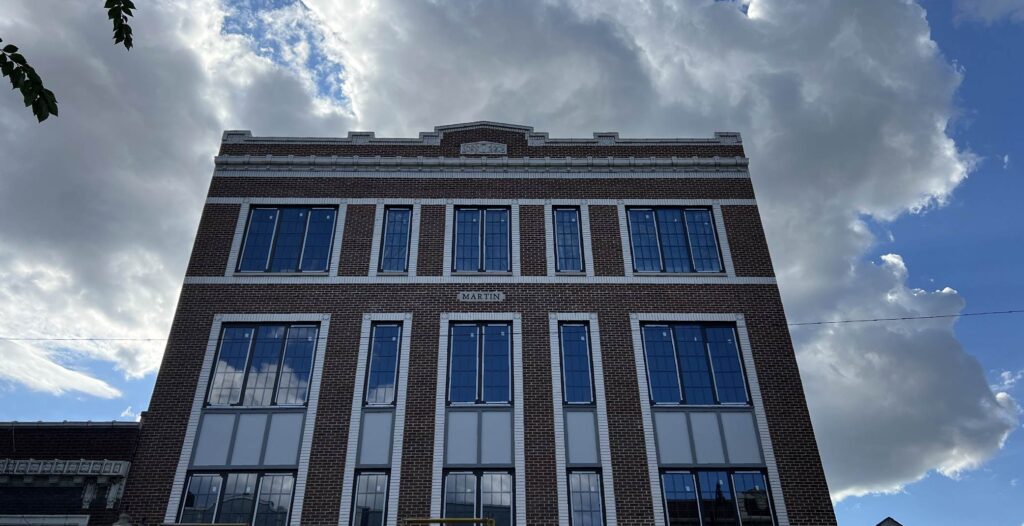
View of 3160 North Broadway by Ian Achong
The building is fully clad in a mix of light and dark red brick, accented by white glazed brick along with terracotta details. The fifth and final floor has also been slightly altered from the original renderings. External construction should be fully completed before the end of the year, with interior work following soon after.
Subscribe to YIMBY’s daily e-mail
Follow YIMBYgram for real-time photo updates
Like YIMBY on Facebook
Follow YIMBY’s Twitter for the latest in YIMBYnews

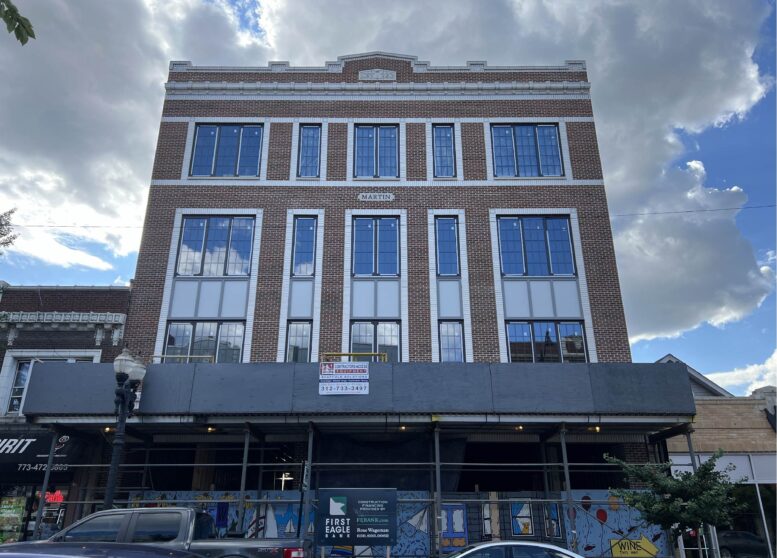
Walked past this yesterday, it looks great, wish more buildings were built to save interesting details and blend with the neighborhood instead of the generic boxes we’re seeing most often.
Exactly. Awesome job by the developer.
Real estate developers and owners deserve more praise than they often get in the city, especially when they do things like this
Agreed. You have to look closely to tell that it’s a modern building. Really tastefully done.
I dont hate it and appreciate the salvaging efforts, but I just wish they put windows on the sides instead of the dark brick that makes it look like those buildings that had their windows bricked over decades ago. The front looks fantastic but hate the sides… I wouldn’t want to live overlooking a great location on all ends and not having the windows on the sides to enjoy the views. Just my opinion but looking forward to seeing more of this type of work!
I agree the dark bricks look odd.
Why put windows on the side when another builder could come in and build right against your wall?
The only way they will put windows on the sides of these buildings is if they own the air rights on either side. Otherwise it’s not financially smart in the long run.
Damn good job on this one.
I wonder how much it cost to salvage and reuse the terra cotta. I bet it was quite competitive with lots of wan modern attempts at decoration of a facade.
No it’s not competitive. It’s labor intensive and takes a certain amount of skill to saw away the individual components without cracking/breaking them. Then you have to prep them for reuse and store them for a number of years until you’re ready to install them. Plus you have to have the architect do drawings or adjust the existing ones to meld them into the new build.
Thats why so little of the original ornament was salvaged – they basically kept the horizontal parts, the easy ones to reinstall. They then mimicked the rest with fired brick and/or tile and a few precast concrete components.
Juanita, to get windows on the side elevations, they would’ve needed to cut light wells into the plan.
Building/fire codes prevent windows in zero lot line walls adjacent to other properties.
Love this! Preserving history while adding density is exactly what Chicago needs to retain everything we love about it! It can be done and it won’t have to take 5 years if this kind of project becomes more common.
Well done. It looks cool. A nice addition to a fun neighborhood