A permit issued by the City of Chicago will allow an addition to be built at the rear of a vintage greystone rental building at 1539 North Wells Street in Old Town. An application was filed for the project on April 1 of this year, with permission granted on July 18 that included a reported construction cost of an even $1 million. The developer is named as 1539 N Wells LLC.
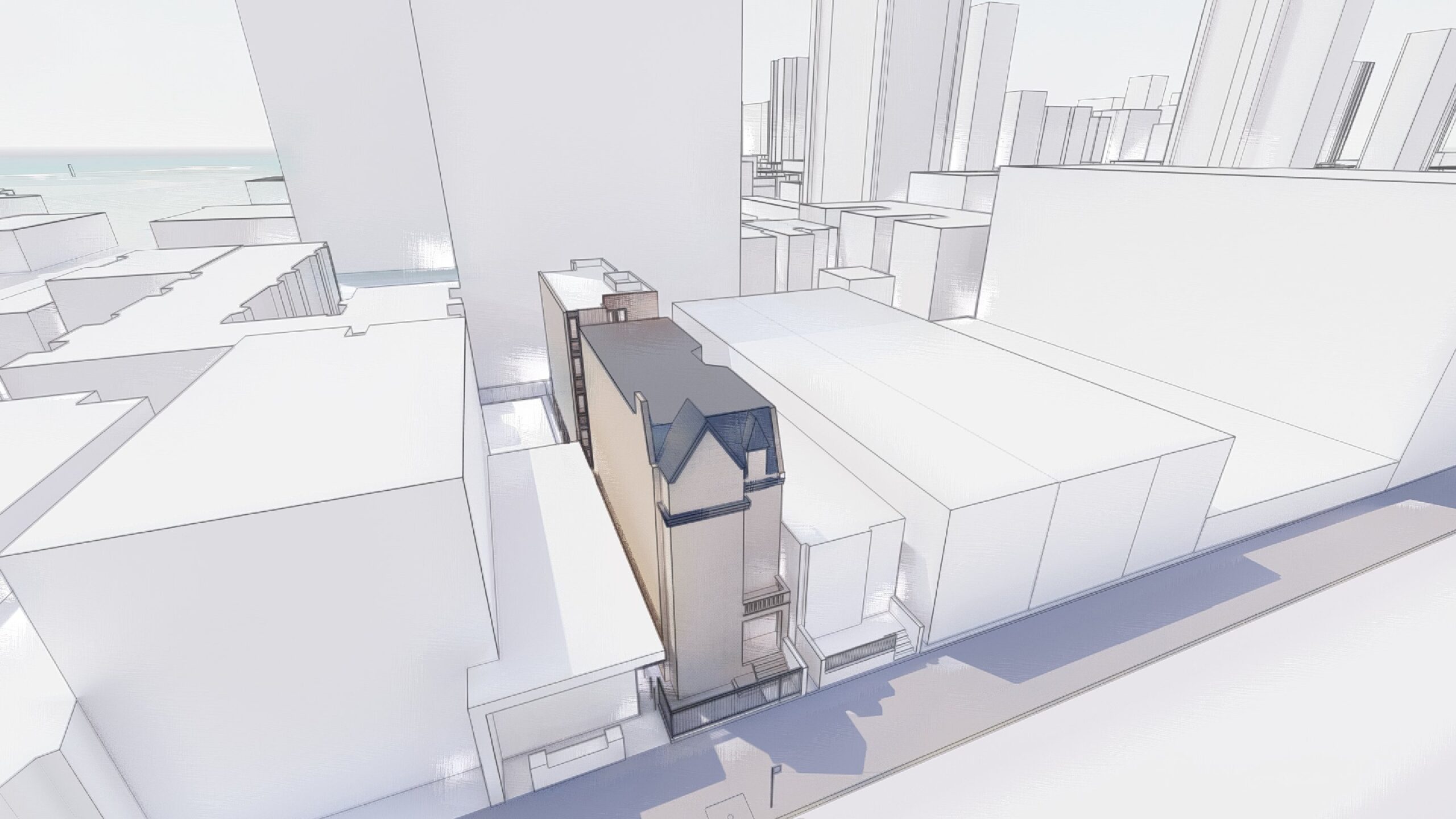
Rendering via 2rz Architecture shows the existing building with the planned addition behind it

View from the alley, looking southwest. Rendering via 2rz Architecture

View of the south façade shows the connections between old and new buildings. Rendering via 2rz Architecture

Rendering via 2rz Architecture

At left are the two surface parking spaces. The arrow points to the pair of covered spaces. Rendering via 2rz Architecture

Rendering of the two covered parking spaces via 2rz Architecture
A listing of the property with Essex Realty Group indicates the existing four-story building, built in 1896 per real estate records, contains four occupied apartments, and the new permit allows four more units to be added in a five-story addition. Designs for the new building were created by 2rz Architecture. Product Construction Corp of Barrington is listed as the general contractor.

Rendering via 2rz Architecture

Site plan rendering via 2rz Architecture

Typical floor plans via 2rz Architecture

Elevation renderings via 2rz Architecture
All four of the new units will be four-bedroom rental apartments, with renderings showing each featuring a private balcony facing the alley. There will be four parking spaces, two of which will be covered, and storage for three bicycles. The parking spaces will be accessed from the dead-end alley egressed from LaSalle Street.
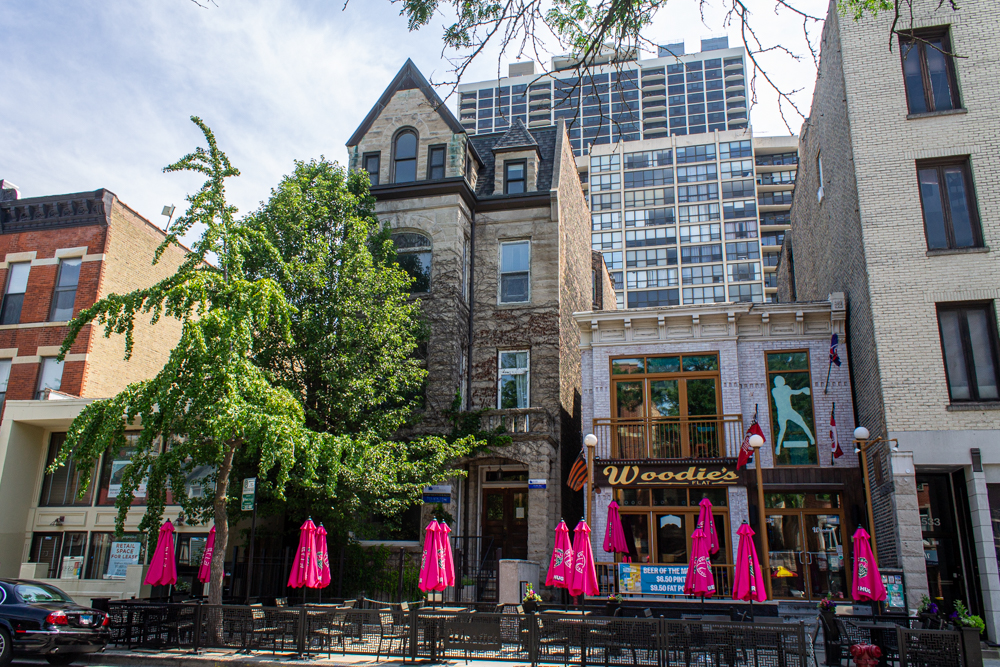
1539 North Wells Street
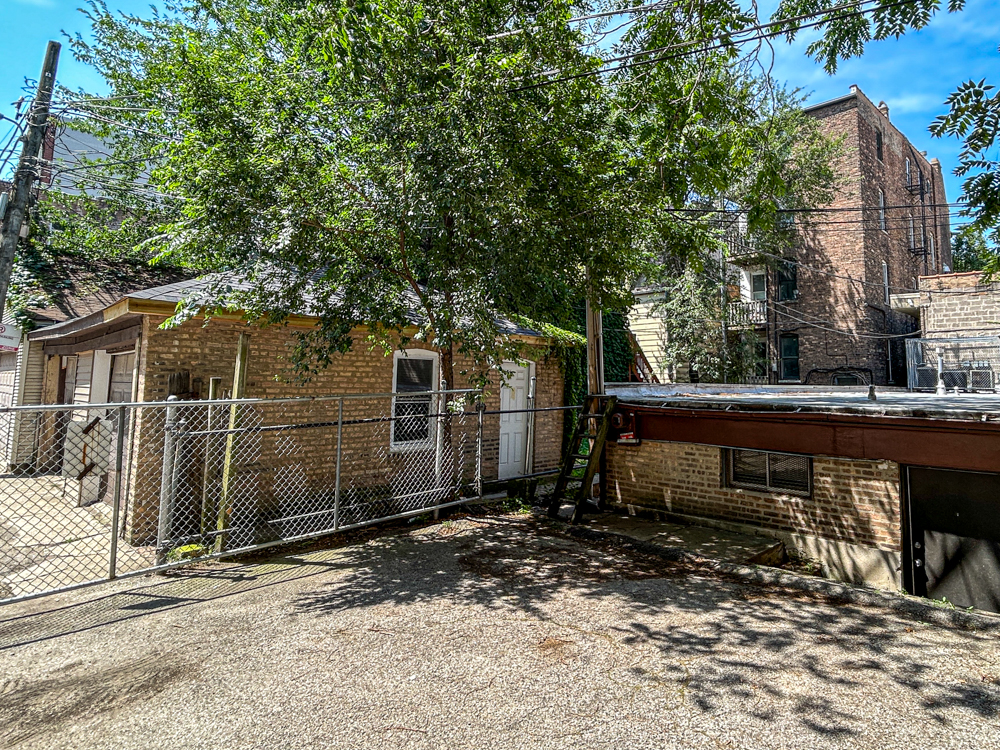
View from the dead end of the alley behind the building. Full-stoty garage (not the half-story building) will be torn down
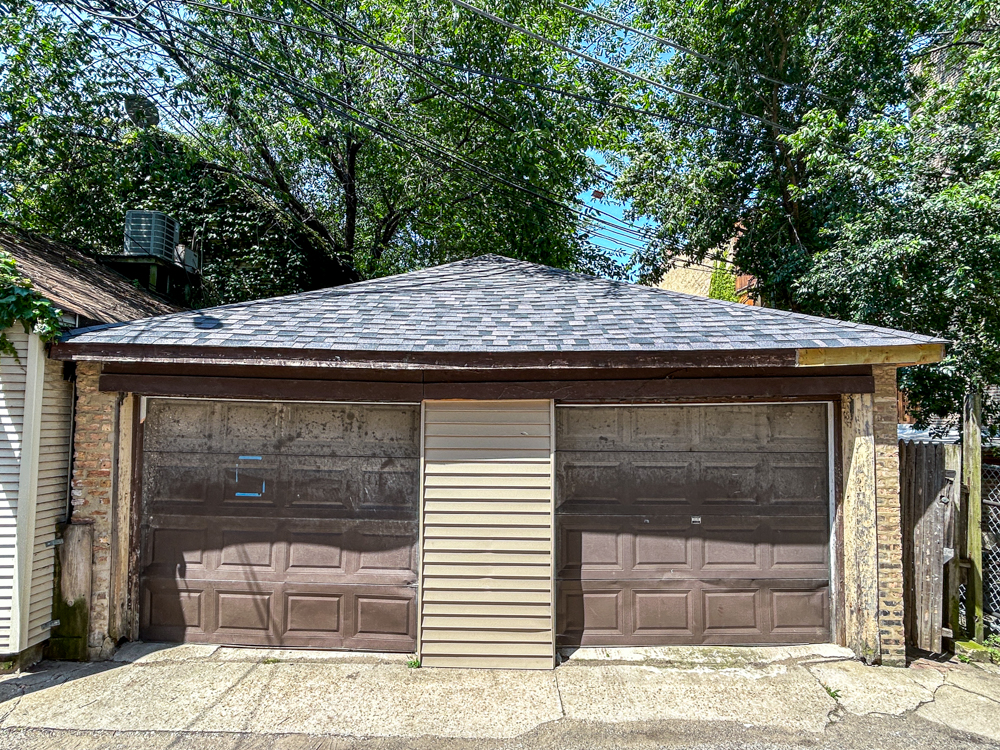
The garage will need to be demolished
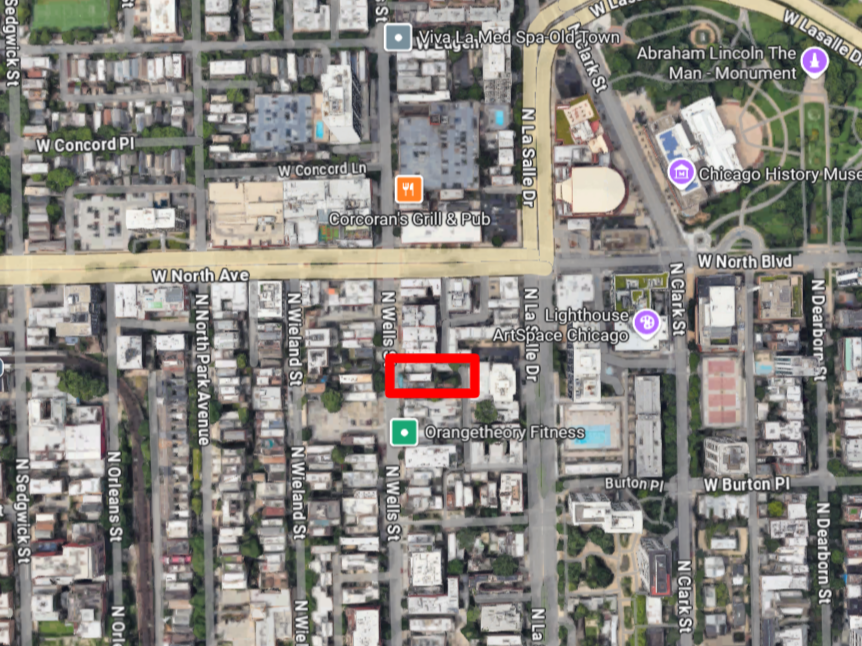
Site context of 1539 North Wells Street in Old Town, via Google Maps
A frame garage occupying the rear of the lot will need to be demolished, but that has yet to be permitted. No word on when to expect demolition and construction to begin, but 1539 N Wells LLC hopes to have the apartments open to tenants by summer 2027. The four units in the existing residential building at 1539 North Wells are all occupied, and this permit addresses no work to be done on that structure.
Subscribe to YIMBY’s daily e-mail
Follow YIMBYgram for real-time photo updates
Like YIMBY on Facebook
Follow YIMBY’s Twitter for the latest in YIMBYnews

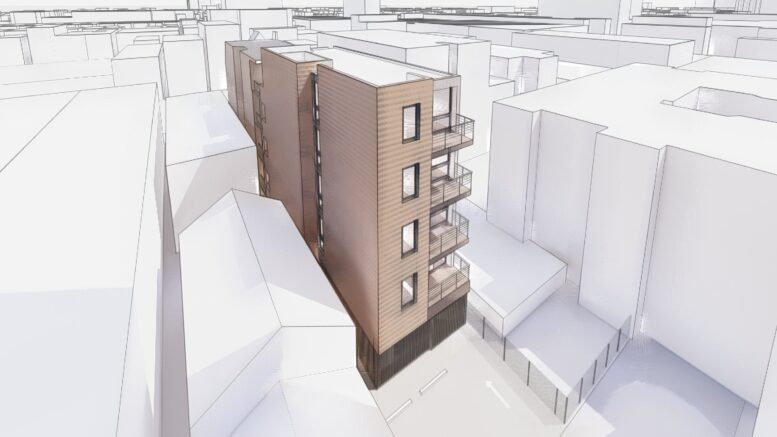
I do not think the garage needs to be demolished. Just push hard and it should fall over. LOL
This is great! Well designed.
Ah, so you CAN increase the number of dwelling units on a property without TEARING DOWN the existing building – how novel!
yes you can turn a yard into a building without tearing down a building
Build this all over the city!
lawsuits will be filed over height increase. Clearly does not fit the character of the neighborhood. Can have buildings connecting to each other at the same height, its absurd! 🙂
Love this project
I always found it funny how few “old” buildings were left in Old Town. Awesome to see preservation and density together.
Always nice to see more ADUs being built. Any updates on the deferred granny flat ADU ordinance?
Alderman Lawson pulled it from this month’s agenda without a vote so it could continue to be negotiated, but I have nothing besides that.
AWESOME!!! ADU allowance should be expanded to the dense neighborhoods to allow this for basically any old building. We should also provide incentives for this type of work over demolition/and deconversions.
Every positive comment has already been said. This is a great use of the lot size and zoning given the location. When I first saw the article and the building I was afraid the story was going to be about tearing it down.
I’m pleasantly surprised that the new units are 4br. It’s nearly impossible to find family-sized units here!
Wait, I thought we had a moral obligation to tear down every small vingtage building in the name of density! I also keep reading it’s economically impossible to renovate, expand or add on to older structures! LOL. I don’t know you 1539 Wells LLC, but I’m in love with you already.
It usually IS economically impossible to renovate, expand or add on to older structures. This is no different, they’re basically just building an entirely new building where the backyard used to be. Note how the buildings do not intersect with each other.
Yes, this, this, and more of this please!
Wonder how much its going to cost