Plans have been revealed for a new expansion of UIC’s Innovation Center on the Near West Side. Located at 1240 West Harrison Street, the expansion will replace an existing parking lot adjacent to the current facility. The project is being led by the university in collaboration with local architecture firm JGMA, which is handling the design.
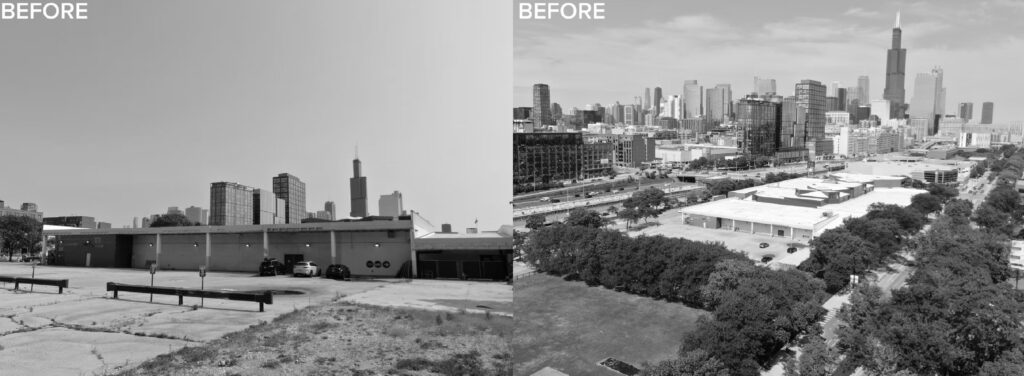
View onto site via JGMA
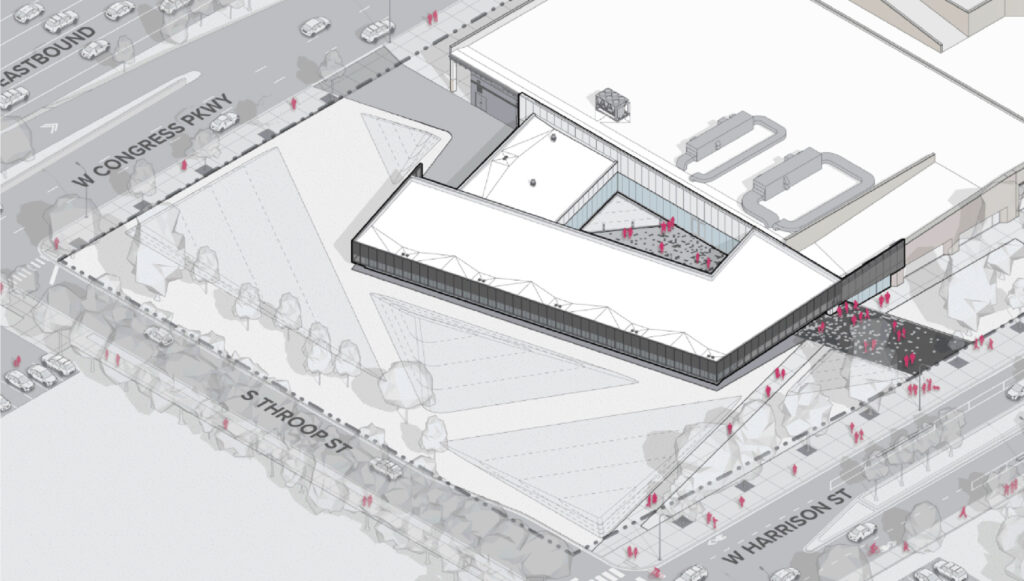
Site massing model of UIC Innovation Center by JGMA
Currently, the Innovation Center hosts corporate-sponsored classes, labs, and programs that focus on modern-day issues and involve students in developing solutions—a rapidly growing program model also seen at other institutions in the city. With this in mind, UIC began planning the expansion more than five years ago.
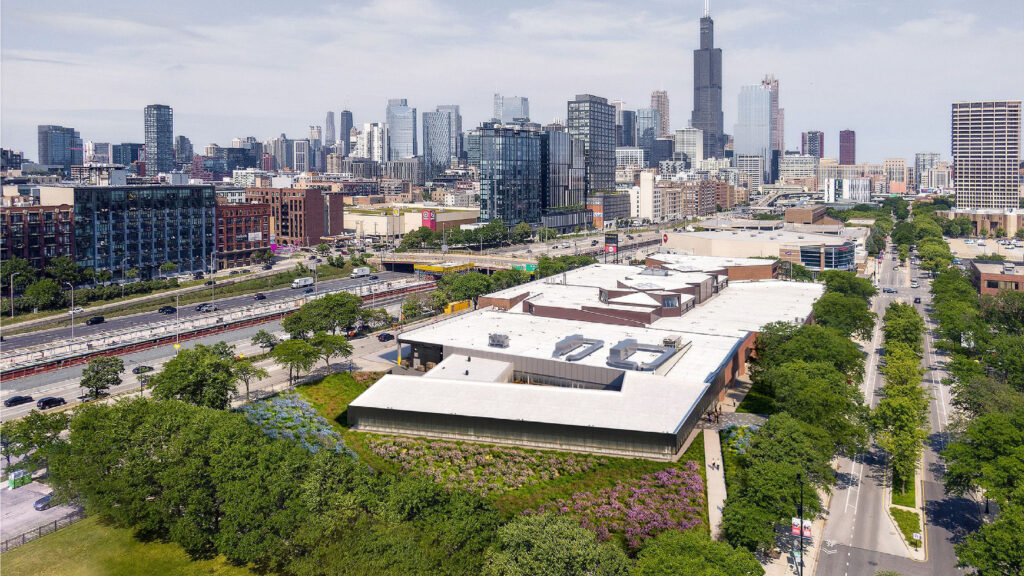
Rendering of UIC Innovation Center by JGMA
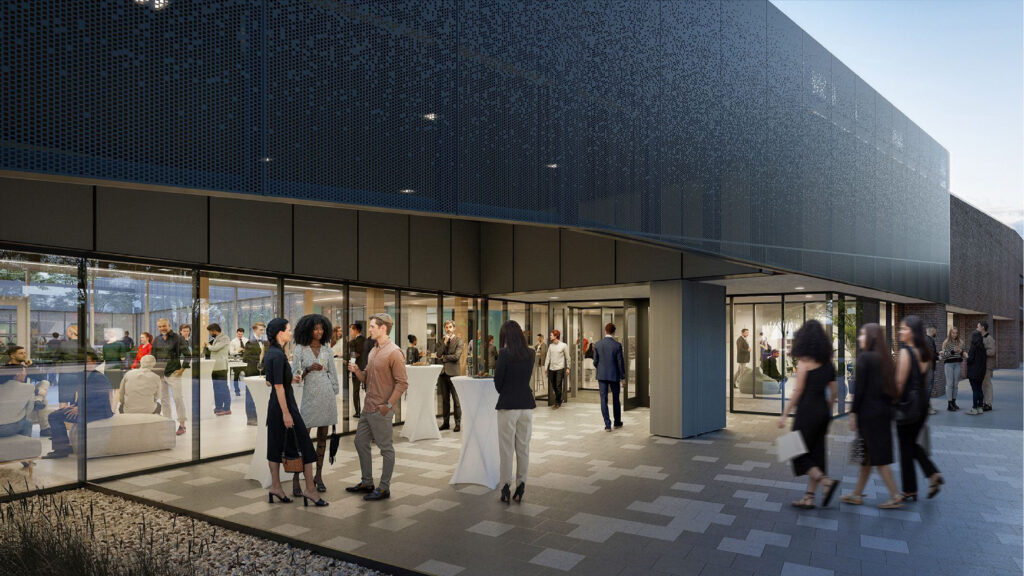
Rendering of UIC Innovation Center by JGMA
After selecting contractors last year and securing additional funding earlier this year, the project is now ready to move forward. The $15 million development will begin with the enclosure and renovation of the existing receiving facility next to the parking lot, creating more space and connecting it to the existing Innovation Center.
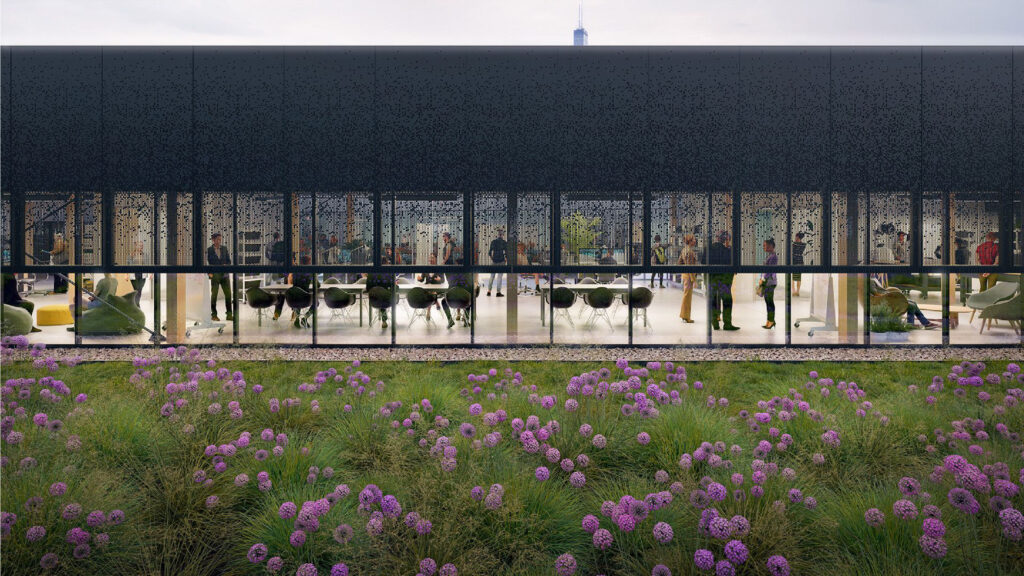
Rendering of UIC Innovation Center by JGMA
The expansion will add 15,000 square feet of space, most of which will come from a new mass-timber structure built to the west. The building will be angled to face Harrison Street and will feature a perforated metal façade that wraps around the exterior. It will be set within a new garden featuring rolling hills designed to dampen noise from the nearby highway.
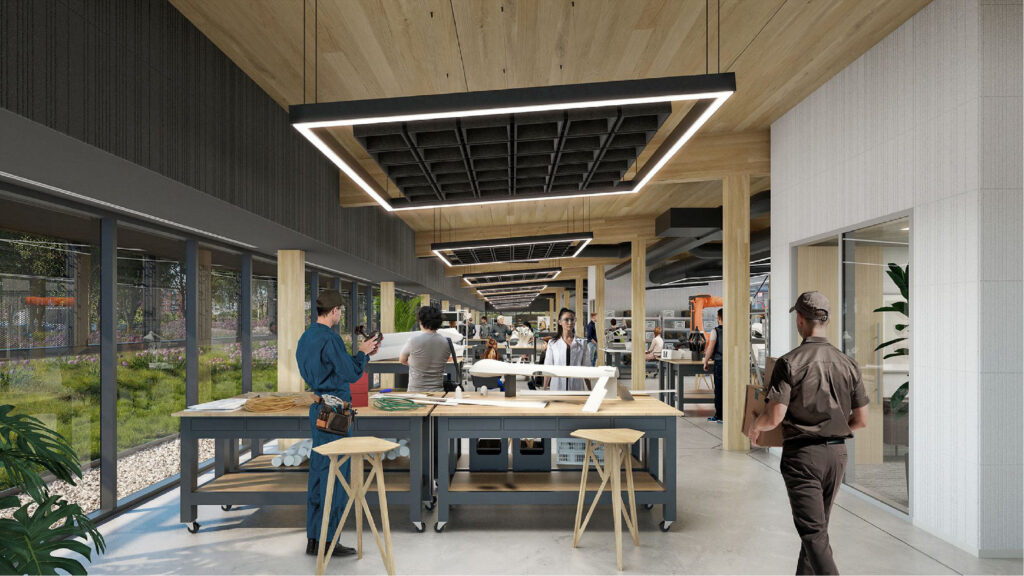
Rendering of UIC Innovation Center by JGMA
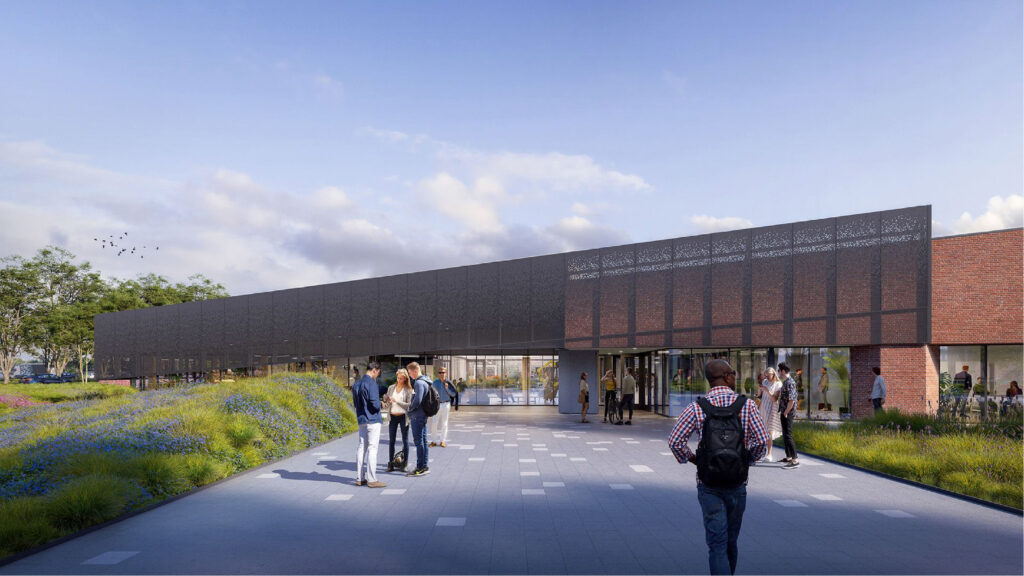
Rendering of UIC Innovation Center by JGMA
Inside, the building will house a co-working area, workshop space, offices, a presentation room, and a loading area. It will also feature a central courtyard for students and serve as a western gateway to the campus. Since the project is being built as-of-right, it can proceed without requiring special approvals. According to JGMA, construction is expected to begin soon.
Subscribe to YIMBY’s daily e-mail
Follow YIMBYgram for real-time photo updates
Like YIMBY on Facebook
Follow YIMBY’s Twitter for the latest in YIMBYnews

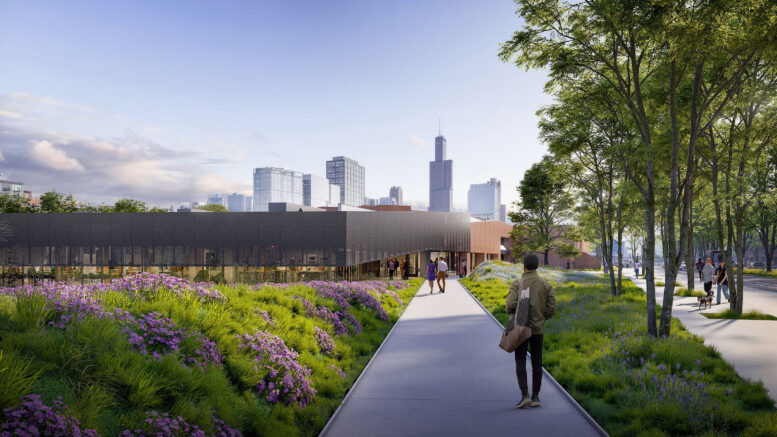
IMO – they are replacing a parking lot with an Amazon distribution center with a 1970s bus station vibe which wooden ceilings and rectangular light fixtures can’t hide. What a waste of a good building site.
Still plenty of remaining site for when this innovation center has to expand vertically. My guess is that ends up happening along Congress Pkwy, creating a consolidated loading access point.
1 story building in the middle of Chicago, adjacent to a blue line stop. So innovative!
I think it looks very nice. I like the shade feature.
Owners of property to engineers and architects-Lets design and build on the cheap-
Thank you chicago
I like the courtyard and timber elements. But the dark/black perforated metal screen is a flat, simple, gloomy and unwelcoming facade, seemingly a cheap solution to slapping a “creative” gesture on an otherwise blandly designed but grandly named center for “innovation”. The interior spaces may be more inspiring, but the exterior does not encourage the imagination to take flight.
Wow! Many of you have some critical expecations for a classroom building on the campus of a public university that has a unobstructed view of a major expressway.
Point exactly-these buildings are building built with our tax dollars with the developers keeping most of the money and building cheap looking buildings. We ought to be mindful of how our tax dollars are being spent.