The Chicago Plan Commission has approved plans for a new nursing and research building on the Loyola University campus in Rogers Park. Located at 6551 North Sheridan Road, the new structure will replace an existing four-story university building known as Campion Hall, situated at the intersection with West Loyola Avenue.
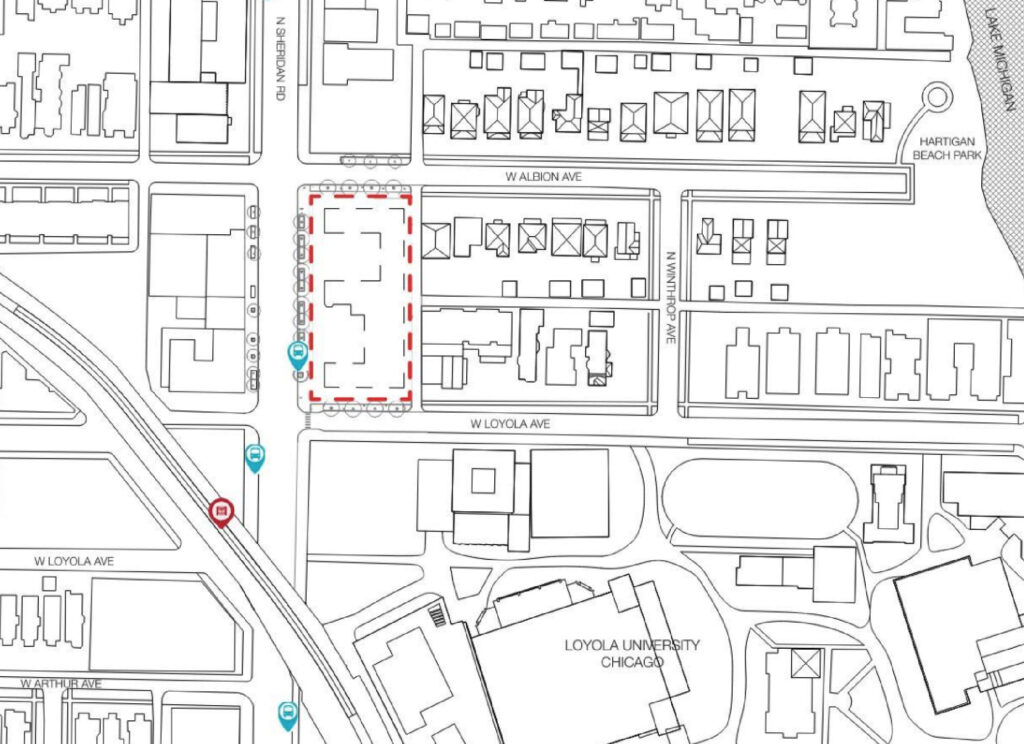
Existing site plan of Campion Hall by Woodhouse Tinucci Architects
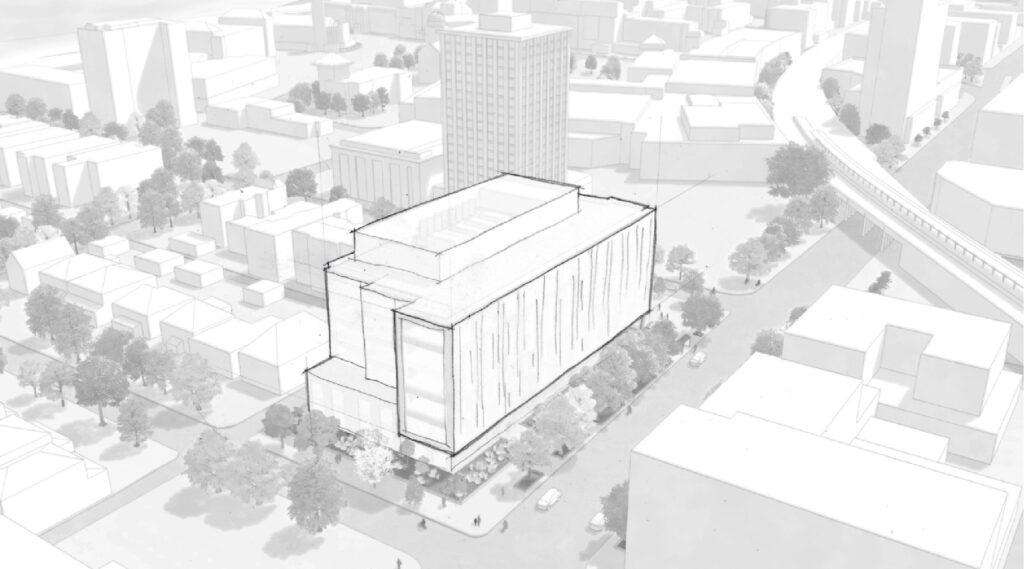
Rendering of new sciences building by Woodhouse Tinucci Architects
The project is being led by the university, with local firm Woodhouse Tinucci Architects handling the design. The six-story structure will occupy most of the block-long site, with a main entrance along Loyola Avenue set back approximately 40 feet from the sidewalk.
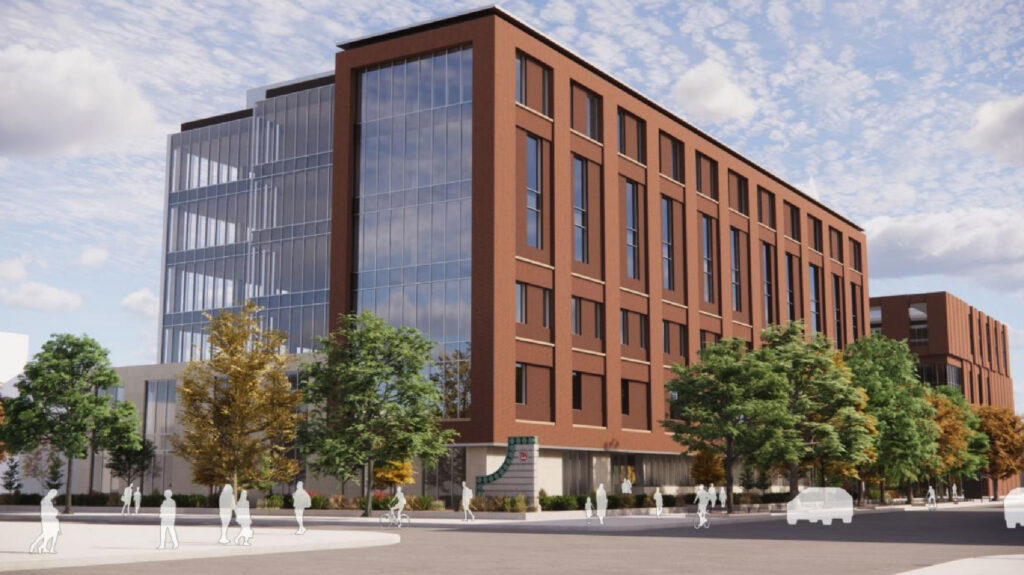
Rendering of new sciences building by Woodhouse Tinucci Architects
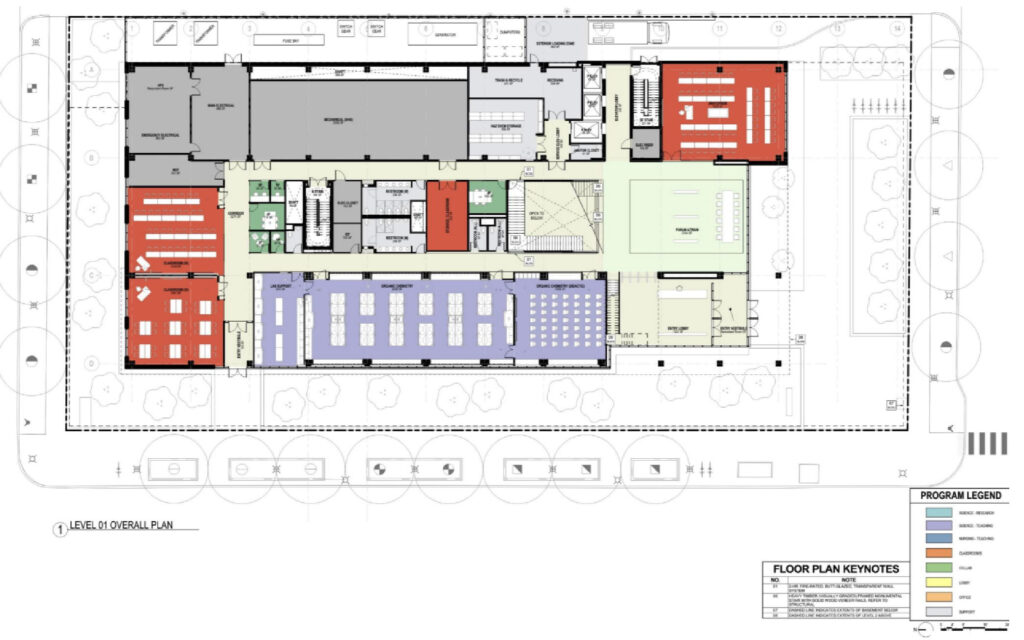
Ground floor plan of new sciences building by Woodhouse Tinucci Architects
The 90-foot-tall building will focus on nursing, forensic sciences, biochemistry, and chemistry. It will feature multiple classrooms, lecture halls, workspaces, offices, breakout rooms, advanced simulation environments, and laboratory space. These areas will be partially connected by a lobby atrium on the south end of the building.
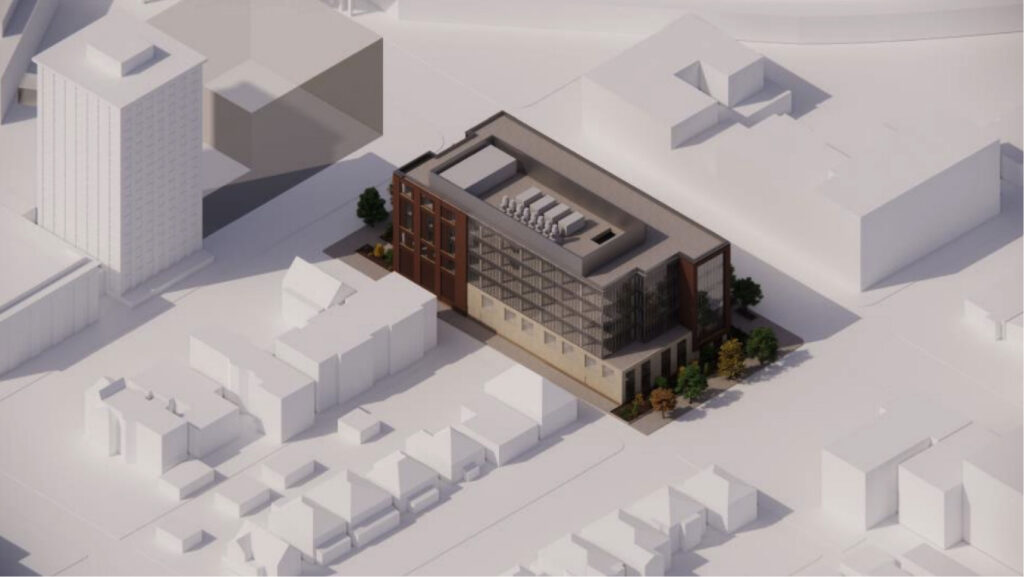
Rendering of new sciences building by Woodhouse Tinucci Architects
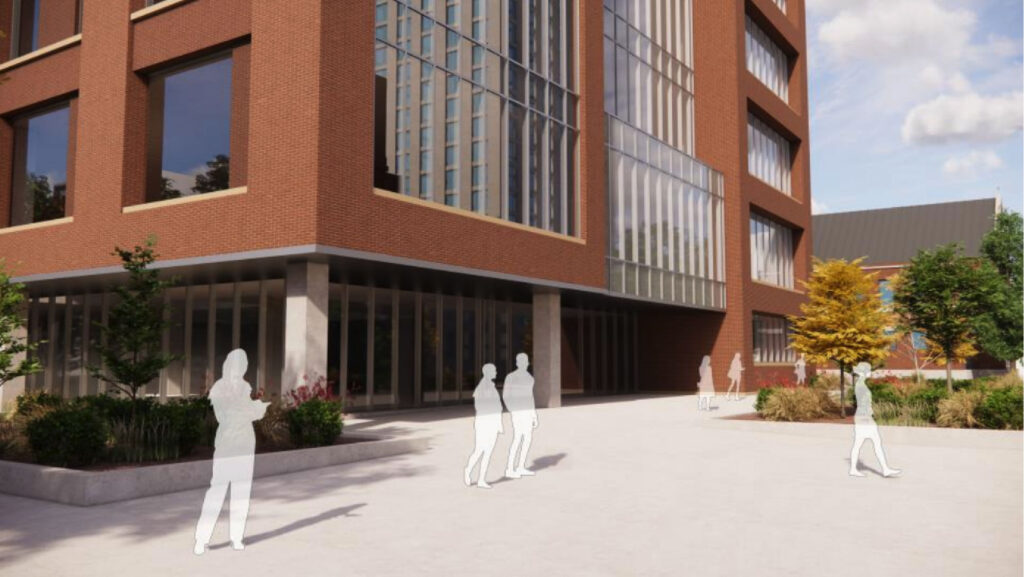
Rendering of new sciences building by Woodhouse Tinucci Architects
The structure will be clad in a mix of brick and bird-safe glass due to its height and proximity to the lakefront. Demolition of the former Campion Hall is currently underway, and the new center is expected to open in time for the fall 2028 semester. The $165 million project is part of a broader vision to expand the university and renovate many of its existing facilities.
Subscribe to YIMBY’s daily e-mail
Follow YIMBYgram for real-time photo updates
Like YIMBY on Facebook
Follow YIMBY’s Twitter for the latest in YIMBYnews

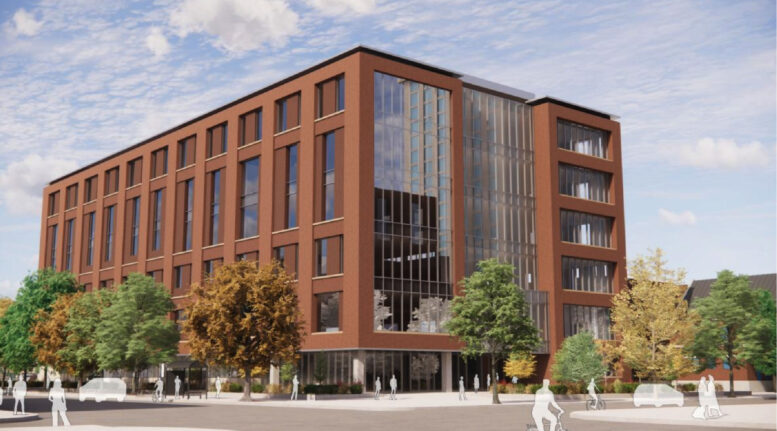
I’ve enjoyed seeing Loyola campus transform over the years through substantial building investment. This looks attractive and the setbacks are key to keep its bulk from imposing too much at the street level. Hoping the windows and brick cladding provide a sufficiently attractive design.
It’s not bad. Designing something nicer than Campion Hall was not a heavy lift.
As someone who lives 5 minutes from Loyola, I support the university and this project. However, it’s shocking how quickly they can redevelop land when it’s on campus. They have no issues using empty lots on the residential side of Rogers Park for decades as a makeshift parking lot and construction staging area.
A wonderful plan that would add value to the North regional need for nursing and the next wave of research. Hope to learn about the rooftop, lab space, forensic science strategy (city and county access) and brick structure relative to Heat effects.
As one of the its first residents in September 1955, when it was then known as Loyola Hall, I am somewhat sadden to see it razed. It was Loyola’s first dormitory and Father Joseph Small, SJ, was the Prefect. I graduated from Peoria Spalding Institute and Jim DeWulf from Rock Island Alleman Catholic was my roommate for most of the time, in the area then dorm known as “Two North” facing Albion Avenue.
Looks really nice, but I wish they would build another residence hall. The housing issue at Loyola is so awful. Their solution to knocking down Campion is basically turning a bunch of doubles into triples and quads which sucks.
CONGRATULATIONS and God bless LOYOLA on its pending Nursing Sciences Building.
Health sciences and especially LOYOLA’s nationally top ranked nursing program is a sound investment to ensure the university’s financial health. It also advances global health through the university’s Jesuit imbued values and BSN graduates.
I was a resident of 2-North at Campion in the early ’70s.
Nevertheless, the wonderful memories and lifelong friends made, are not diminished by the replacement of Campion’s brick and mortar. The delight remains, enhanced by a pride in my alma mater’s relentless commitment to her students and future growth.