Initial details have been revealed for the new plans concerning the northern portion of the former Lincoln Yards site near Goose Island. Dubbed Foundry Park, the new development will focus on residential use with shorter structures. It will now be led by local developer JDL, who is on track to purchase the land.
The Past
Originally revealed by developer Sterling Bay in 2018, Lincoln Yards consisted of two massive lots split by the Chicago River. This area was formerly home to the A. Finkl & Sons steel foundry—hence the new name. However, after constructing the currently vacant life sciences building at 1229 W Concord Place, the project has remained dormant.
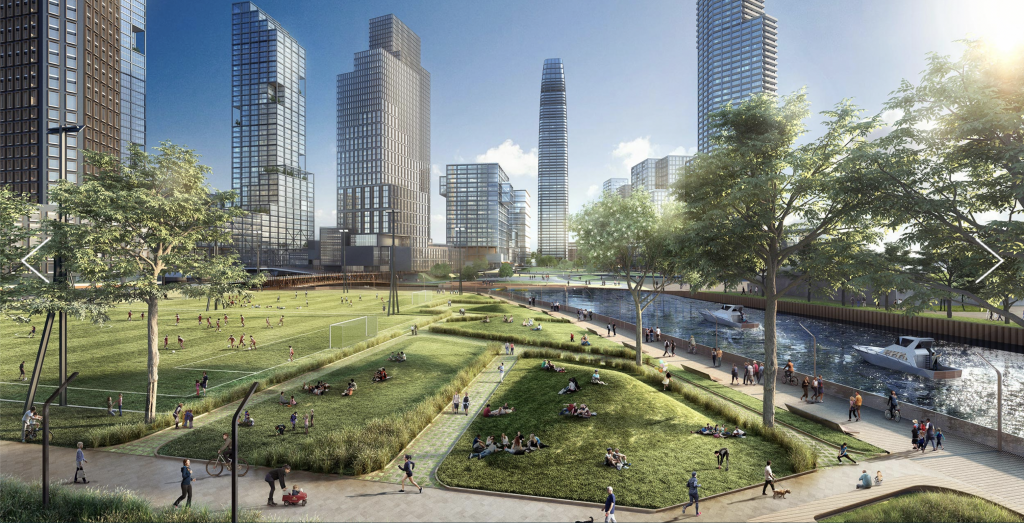
PREVIOUS rendering of Lincoln Yards by Gensler
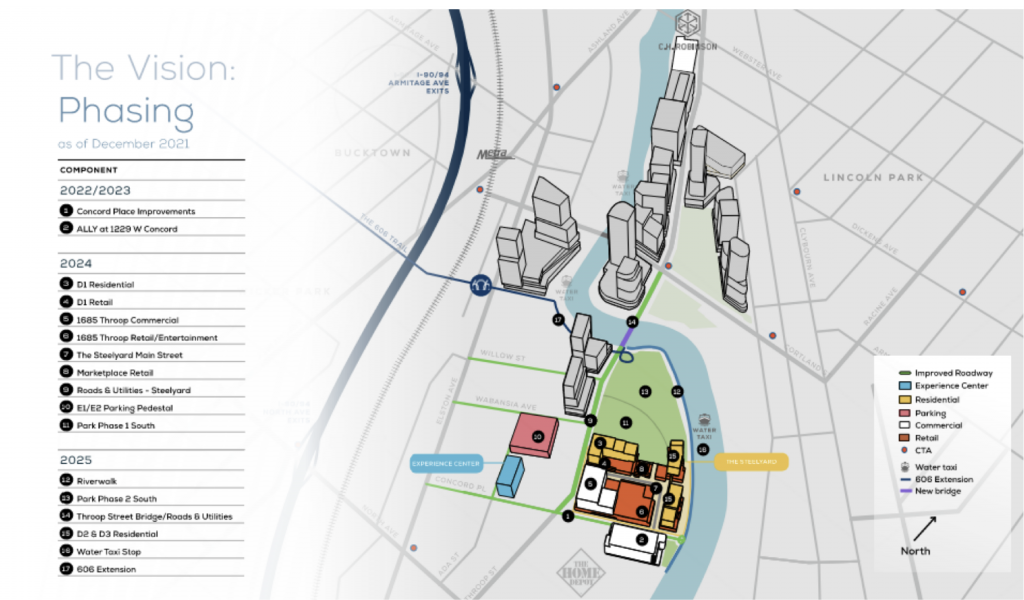
Multi-year phasing plan of Lincoln Yards South by Gensler and HPA
Financing has been the largest hurdle for Sterling Bay, even after winning city approval and funding under Mayor Lightfoot. After defaulting on loans and making several unsuccessful attempts to secure funding last year, the team began selling off parcels. That’s when JDL, along with one of 2024’s potential financiers, Kayne Anderson Real Estate, teamed up and submitted a bid.
New Plans
With the sale expected to close for an undisclosed amount in September, JDL is quickly advancing plans for Foundry Park—a scaled-back vision for the site. The new development is set to be anchored by around eight acres of open space, with a continuation of Southport Avenue becoming the main thoroughfare into the project.
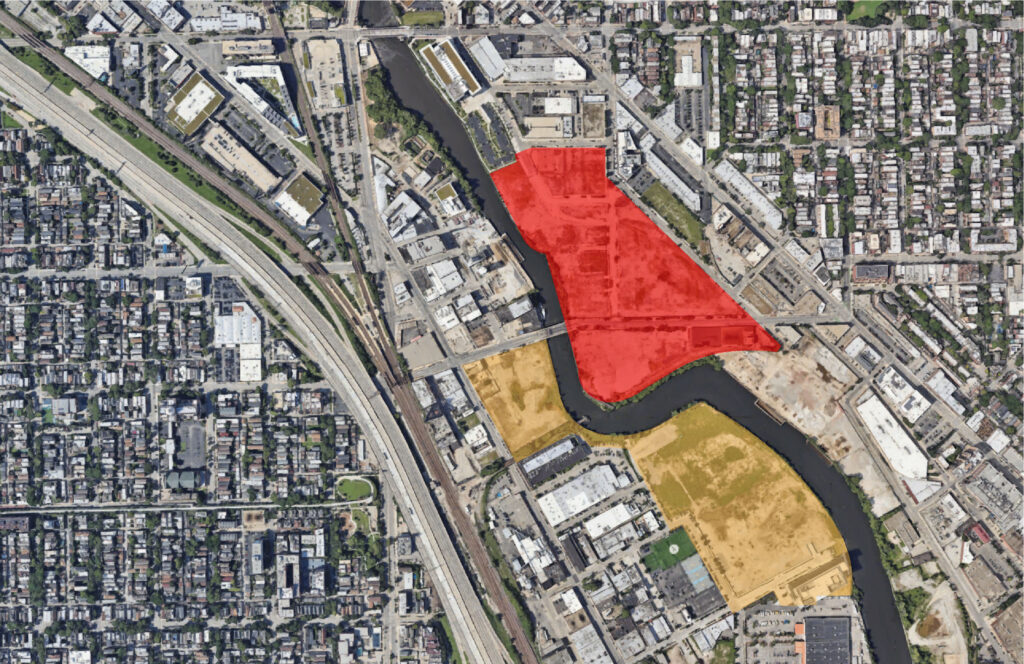
Foundry Park (red) – Lincoln Yards (Orange) via Google Maps
Below ground, various parking facilities will support the buildings above. This design choice aims to foster pedestrian activity at street level. The project calls for around 2,000 to 3,000 residential units—approximately 1,000 fewer than originally planned for this northern portion of Lincoln Yards. These units will consist of a mix of condos, single-family homes, townhomes, and apartments.
The bulk of the units will be housed in various mid- to high-rise buildings. While most will range from 12 to 20 stories, some structures will reach up to 30 stories, with the tallest expected to cap out at 38 floors—a significant reduction in height from previous plans. This lower density will allow for simpler base infrastructure and therefore lower costs to both the city and the developer.
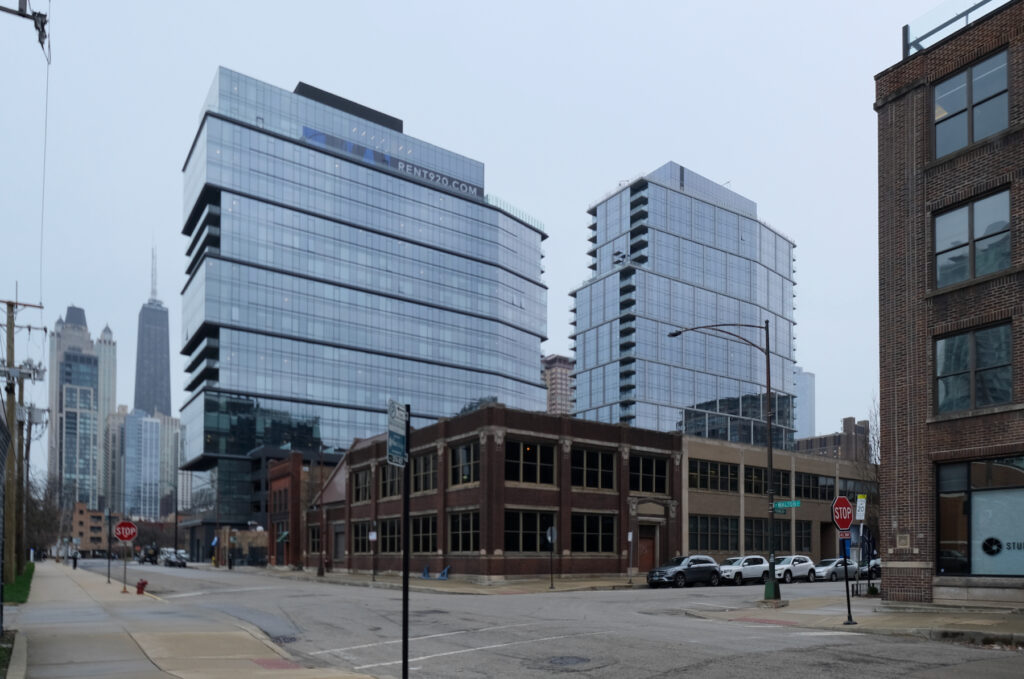
920 N Wells Street (left) and 868 N Wells Street (right) of JDL’s North Union, both under 30-stories. Photo by Jack Crawford
To complement the residential units, the project will include boutique office buildings, medical offices, and retail spaces to create a lively neighborhood. With projected costs exceeding $1 billion, the team is open to partnering with other developers to bring the new vision to life. However, they are moving quickly, aiming to get shovels in the ground sooner rather than later.
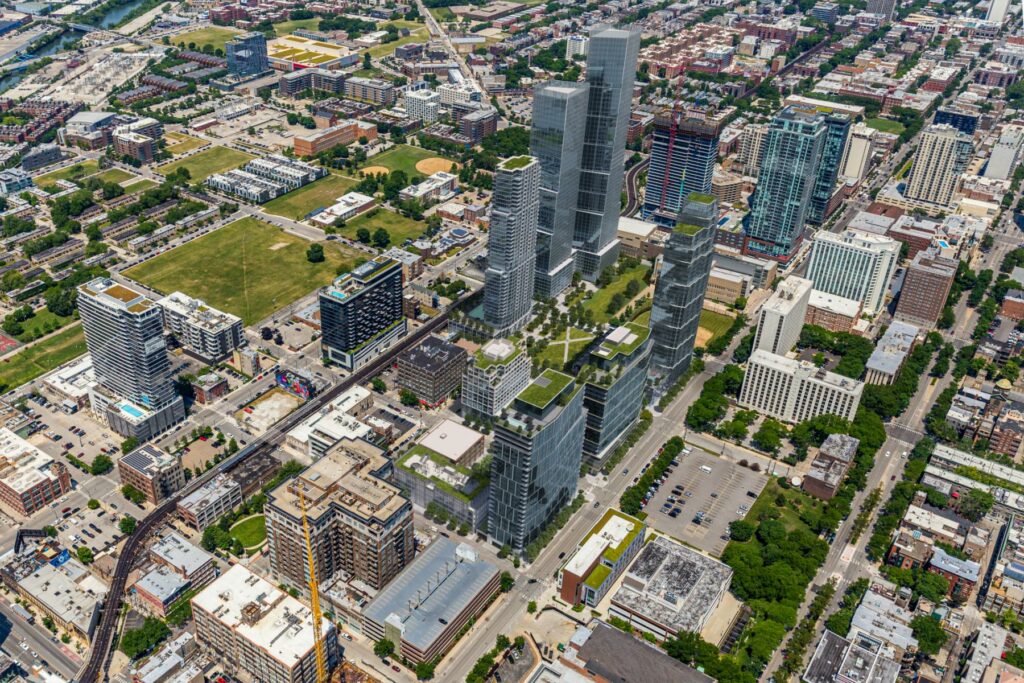
North Union megadevelopment. Rendering by Hartshorne Plunkard Architecture
JDL and Kayne have already begun meeting with city officials to discuss the revised plans and what it would take to amend the original planned development zoning ahead of the sale. The team hopes to present formal plans and renderings to the city soon for approval. The project will most likely be built in phases, though no timeline has been established yet.
JDL is also currently working on its North Union project near Old Town. There are no updates for the southern portion of the original megadevelopment, nor if the originally planned bridge or 606 extension will be built
Subscribe to YIMBY’s daily e-mail
Follow YIMBYgram for real-time photo updates
Like YIMBY on Facebook
Follow YIMBY’s Twitter for the latest in YIMBYnews

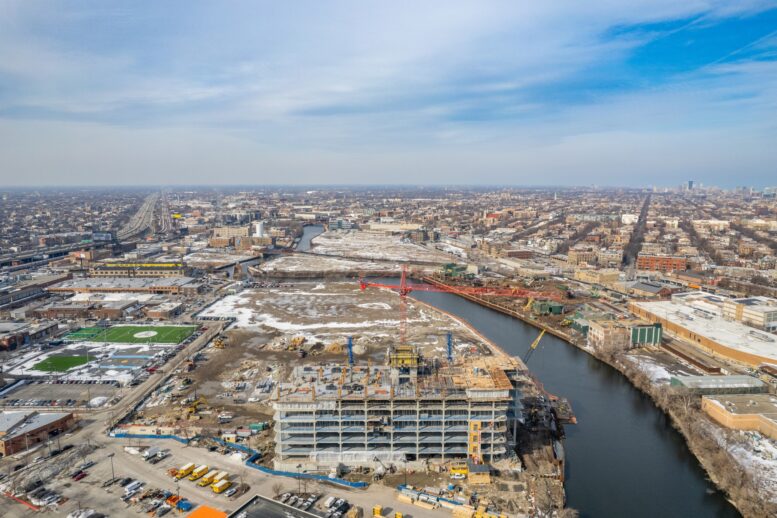
Love this news!
There should be plenty of TIFF money now to extend the 606 to Armitage and ergo Lincoln Park.
“Below ground, various parking facilities will support the buildings above. This design choice aims to foster pedestrian activity at street level.”
I love this – I hope it sets a shining example of how much better a neighborhood not built around cars can be for all of Chicago. Although I’m skeptical that we know how to do that well in any city in the US including NYC, I will remain hopeful.
It would be amazing if there were no cars at all in the whole planned neighborhood. All cars enter underground. Just tiny european style streets.
Not going to happen but a man can dream….
And unicorns!
Really bummed by the drastic decrease in density. Single family homes, really??? Wish they went more aggressive but obviously funding is hard. I’ll settle for more underground parking.
Unrelated, but I am begging all news outlets to caption their photos with the information about when the picture was taken and what we’re looking at. I’ve noticed so many outlets now just don’t properly label their photos.
Given the acreage they’re acquiring (32 per Crain’s) and the density they’re proposing, that’s still 40,000 to 60,000 people per square mile or more, which is denser than most of the city, so this is still a positive. I’m glad there are plans to move forward with this, even at a lower scale. Maybe this is how the rest of this property gets built out moving forward.
How’s north union doing? Haven’t seen much movement, reporting, or new buildings going up does anyone know?
City of regular shoulders. Make no big plans.
First, 3,000 housing units, retail and commercial isn’t exactly small. Second, with all due respect to Daniel Burnham, big plans have always been this town’s undoing. From the public housing projects to the expressways, big plans have been almost always been bad. Meanwhile, smaller plans like brownstones, rowhouses, corner bars, worker cottages, and tall buildings on small footprints have been the things that people love about Chicago.
Indeed! Sometimes big plans are necessary and very successful, but they’re far more risky. It’s easy to romanticize big plans that’ll change everything and be the foundation for everything that’s good moving forward. But incrementalism of many smaller things over time is far more likely to succeed
Sad that no transit to downtown is being required using existing right of ways.
Share your concern, closest bus seems to be Armitage (9), but it just goes straight south. The Clybourn bus (41) was discontinued in 1997. Its just under a mile walk to the Armitage Brown Line Station and just over a mile to the Fullerton red line — other than the trains, people will need to change transit to get to the lake, river north, loop, etc…
The #73 Armitage bus runs along Cortland. It can be used to connect to the Armitage Brown Line and the Clybourn Metra (though you don’t get a free transfer to a Metra train)
I have to imagine that the Clyborn bus will be reinstated purely because of this development. The density they’re proposing, even if scaled back, necessitates quality bus service.
I’ve seen some people complaining about the scaled back scope of the project and wondering why we don’t do big things in this city anymore. The global economy is very different than it was 100 years ago and Chicago isn’t as important to said economy as it once was. Frankly, we are somewhat of an economic backwater in the 21st century compared to a handful of superstar cities like London, NYC, Tokyo, Shanghai, et cetera. We should be grateful that anything at all is happening with this site.
You REALLY need to study up on your international economics.
Yes, Chicago is not in the glitzy spotlight as other to international cities, but Chicago is one of THE most important economic cities in the world. Top 10 in fact in many aspects.
I do wish we were more in the scene for top architecture and unique visitors/events, but very few cities in the world offer what Chicago can while still maintaining a reliable sense of affordability compared to many other competitors. Raising a family in Chicago is nothing in comparison to limitations and expense you have to deal with in London, New York, etc.
If we can get a handle on our transit system and start expanding instead of repatching while also upzoning other areas, maybe then we can see some other investments. But we’re also still dealing with tons of acres of undeveloped land. Land scarcity drives unique architecture and we’re not at that level of demand. But honestly, fighting for scraps while dealing with large wealth inequalities doesn’t sound enticing.
Chicago is far from forgotten, maybe a tad stagnant as it trips on itself, but betting against this city has never done them well. Just as Darren Bailey how well that worked out for him.
Single-family homes???
Single family homes in Lincoln Park lol and in the end that’s all that willl be built. another mediocre
Make the streets private access only to keep city ticket goons away and avoid all the riff raff that plagues small businesses and families. Lower the tax rates for 12 years and make sure there are 1,5 parking spaces for every 2000 square feet of development. This is America people drive to work or leisure not some euro fantasy land . The buyers demands make the market not woke ideas.
Hi John, Chicago is one of the nation’s most walkable cities, many developments have no parking and are fully leased. Young people move to Chicago to be car-free, I myself have been car-free for 10 years. This development will have plenty of parking I am sure, and if these massive development firms decide to go car-lite, then the market must be demanding it…
Woke. LOL
Nothing more entitled in this world than a car-brain lunatic. How’s that congestion pricing working out for NYC? How’s adding more highway lanes of pavement working out for Atlanta and Texas cities? Detroit and St. Louis must be paradises with the parking ratios they achieved by demolishing their cities.
Absurd view.
“Make the streets private access only”? If they’re private, then I suppose they will be maintained and paid for only by the ‘private’ residents living there? If ‘private’, does this mean the enclave has its own ‘private’ police/security force? If ‘private access’, how does that benefit the small businesses you feel would be otherwise plagued?
What “buyers demands make the market” would drive this type of urban approach, other than perhaps in suburbia? Critical thought informing urban design is not “woke ideas”.
Your trolling is too obvious
This is great news to see this land go to a different developer, especially seeing how Lincoln Yards hasn’t been able to do hardly anything in over a decade. Smaller developments usually seem to work out better anyways.