Chicago developer BM International Builders received permission on July 17 to erect a pair of multi-unit residential structures in the Edgewater and Ukrainian Village neighborhoods. Both projects were designed by Hanna Architects, and BM International will act as their own general contractor for each.
5428 North Winthrop Avenue
5428 North Winthrop Avenue will be a four-story plus basement, 12-unit building situated mid-block. A six-car garage with one ADA-compliant space will be built at the back of the lot on the alley, under the passing Red Line elevated tracks. The residences will have front and rear decks and balconies, and the fourth floor will be topped with a roof deck. The building replaces a 1905-built frame residence that received a demolition permit in April. The construction permit was applied for on April 1 of this year, and it came through with a reported cost of $3.580 million. It is not yet clear if these will be rental apartments or for-sale condos.
Residents of 5428 North Winthrop will be within a two-block walk of a pair of Red Line platforms, with the Bryn Mawr stop to the north and the Berwyn station to the south. Nearby bus stops include Route 36 one block west at Broadway, and Route 136, 147, and 151 stops two blocks west at Sheridan Road.
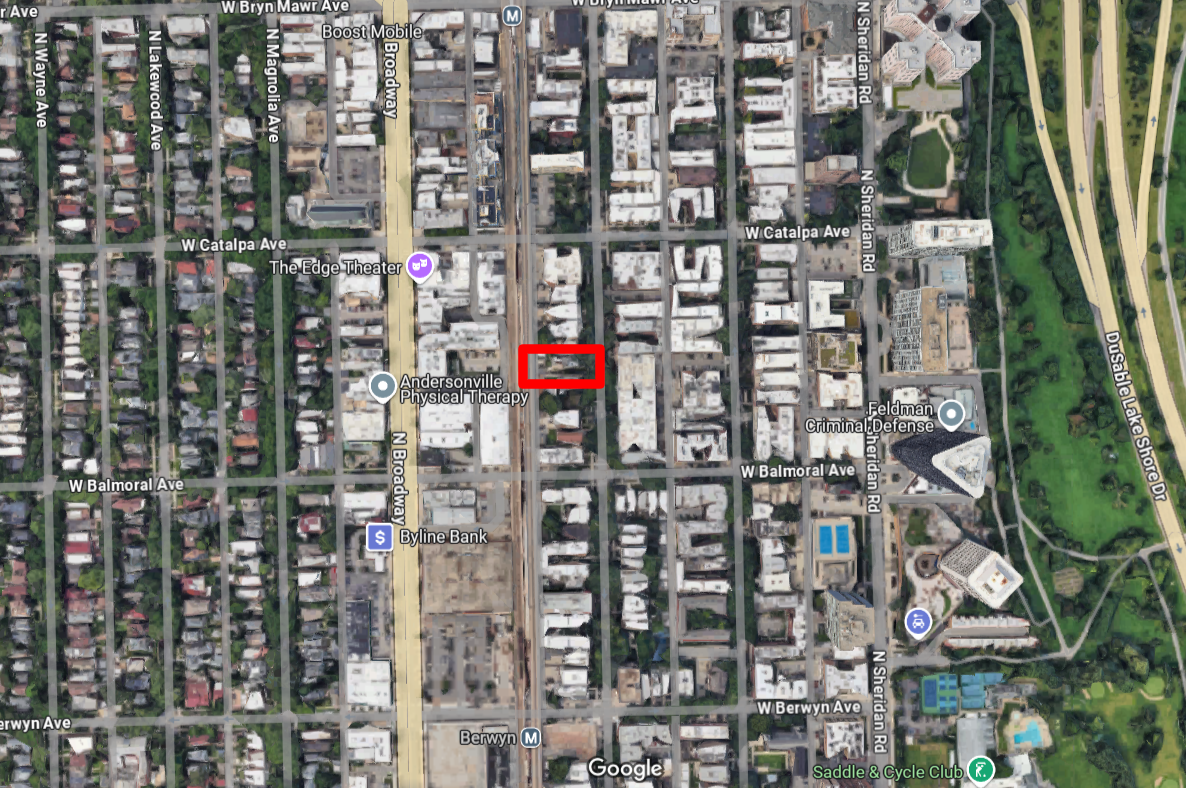
Site context of 5428 North Winthrop Avenue in Edgewater, via Google Maps
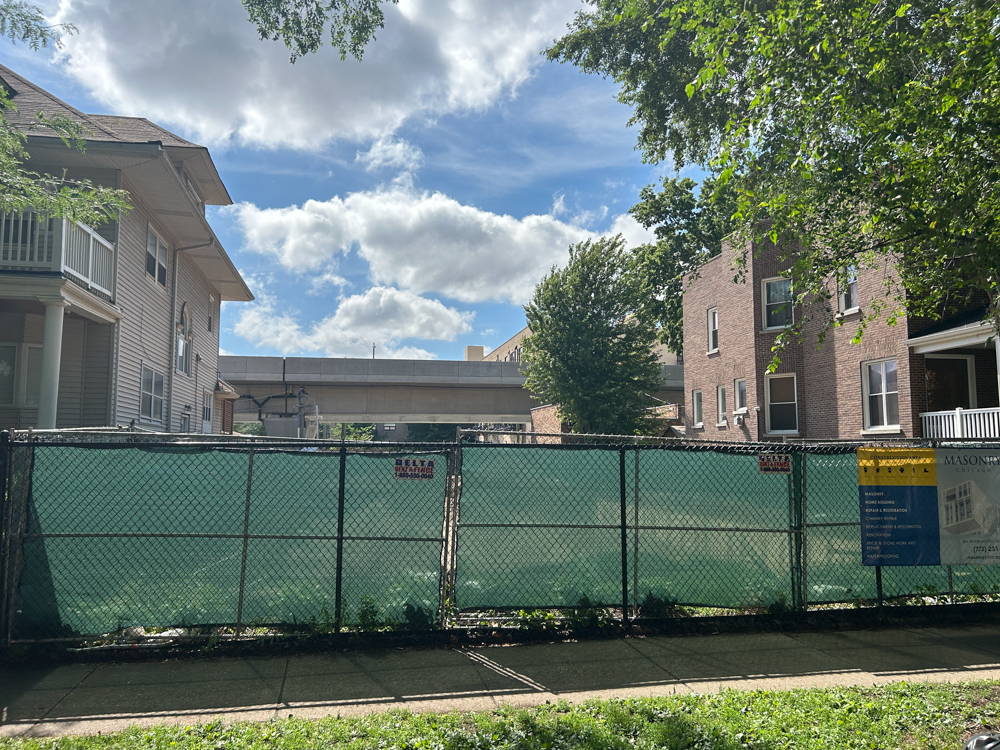
Photo by Daniel Schell
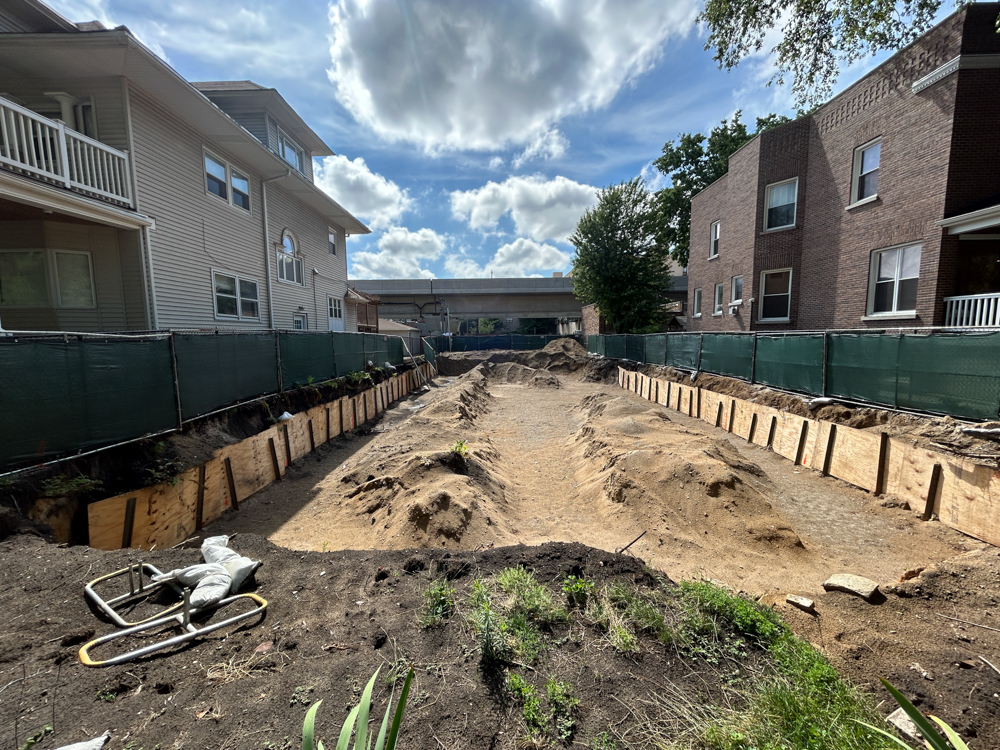
Photo by Daniel Schell
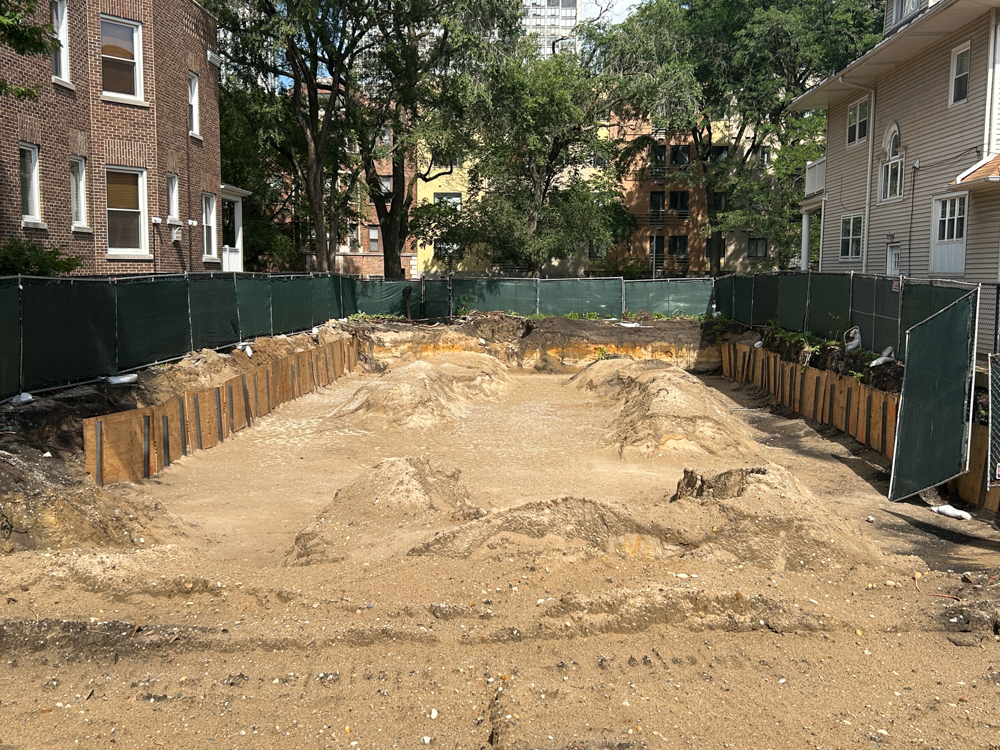
From the alley. Photo by Daniel Schell
2254 West Chicago Avenue
2254 West Chicago Avenue will be a five-story, eight-unit building, presumed to be condominiums, situated just east of the intersection of Chicago and Oakley Avenues. The first floor will contain retail space and an eight-car garage. The dwelling units will occupy the upper four floors, with front and rear balconies and decks on all levels. There will be a second-floor outdoor terrace atop the garage, and a rooftop deck with a stair enclosure and elevator overrun above the fifth floor. The permit to build was applied for on April 11, and its reported cost is $3.558 million.
Those living at 2254 West Chicago will reside one block from stops for CTA Route 49, X49, and 66 buses. The Route 50 Damen bus is three blocks east, and can be used to connect with the Damen Blue Line platform to the north and the Damen Green Line platform to the south, with each located about one and a quarter miles away. The Western Metra station and access to MD-N, MD-W, and NCS trains is about three quarters of a mile southwest.
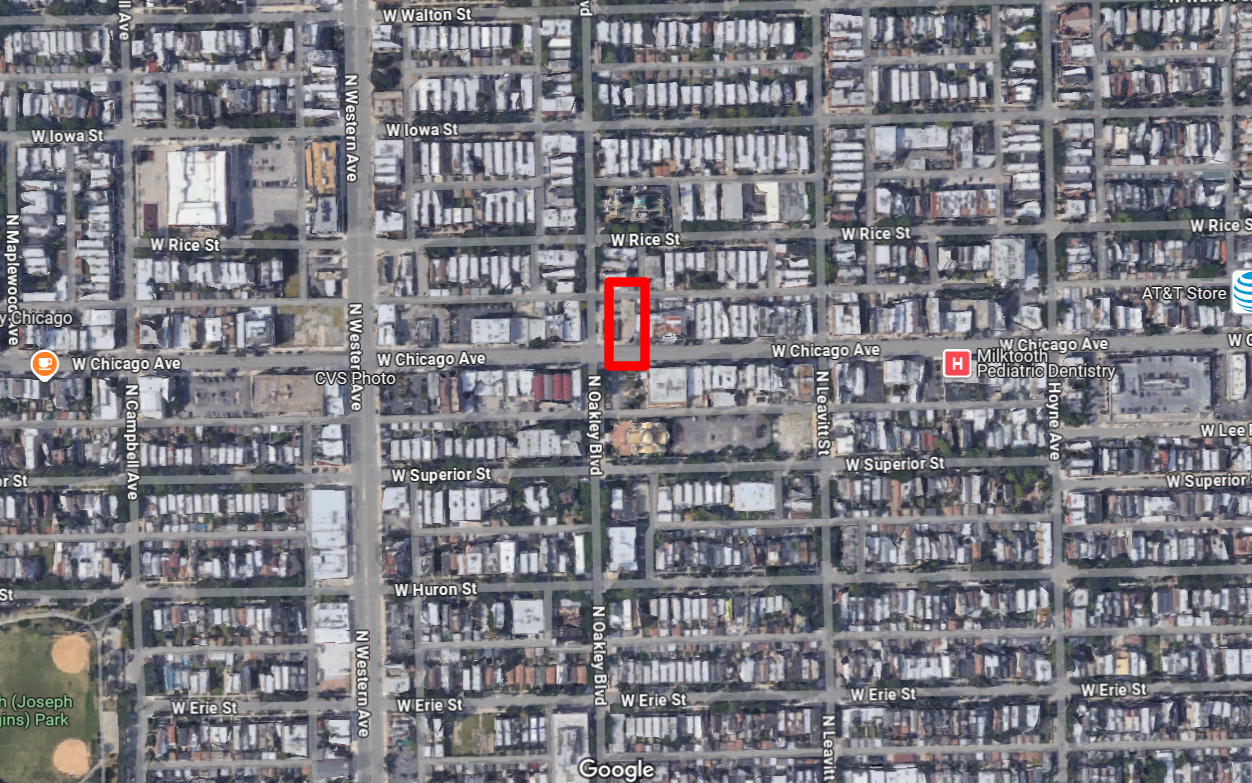
Site context of 2254 West Chicago Avenue, via Google Maps
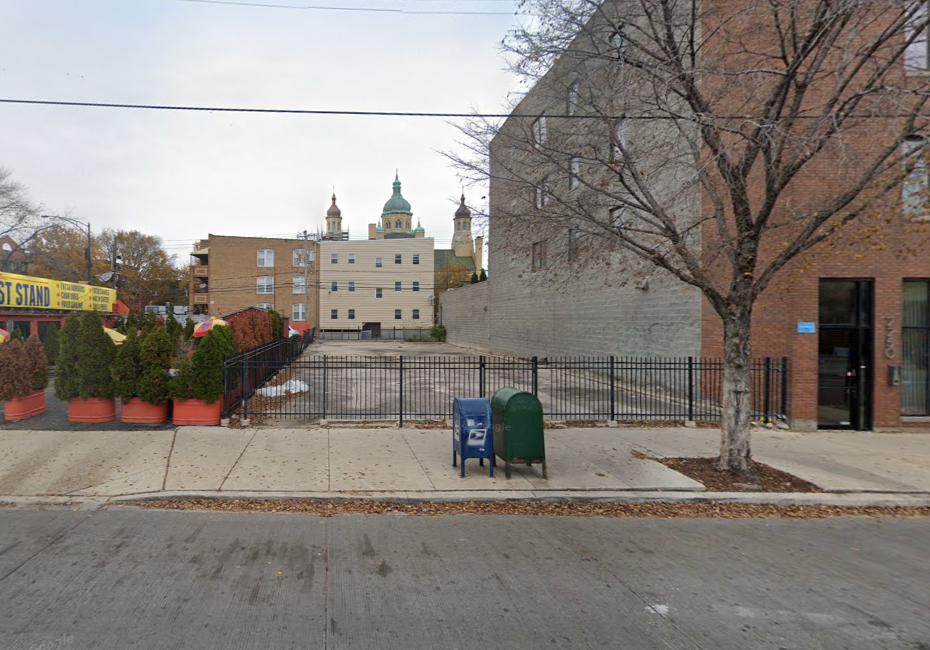
2254 West Chicago Avenue, via Google Street View.
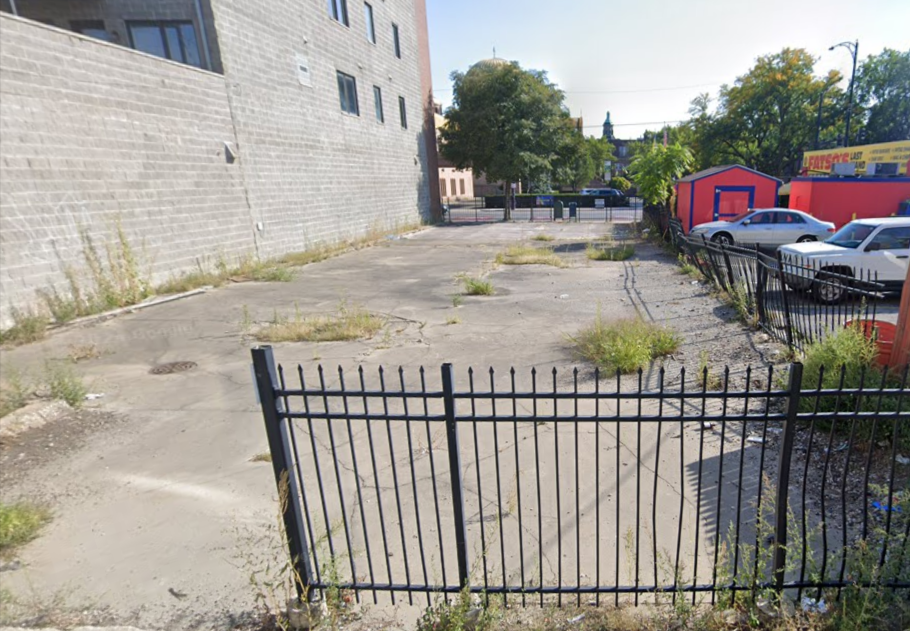
From the alley, via Google Street View
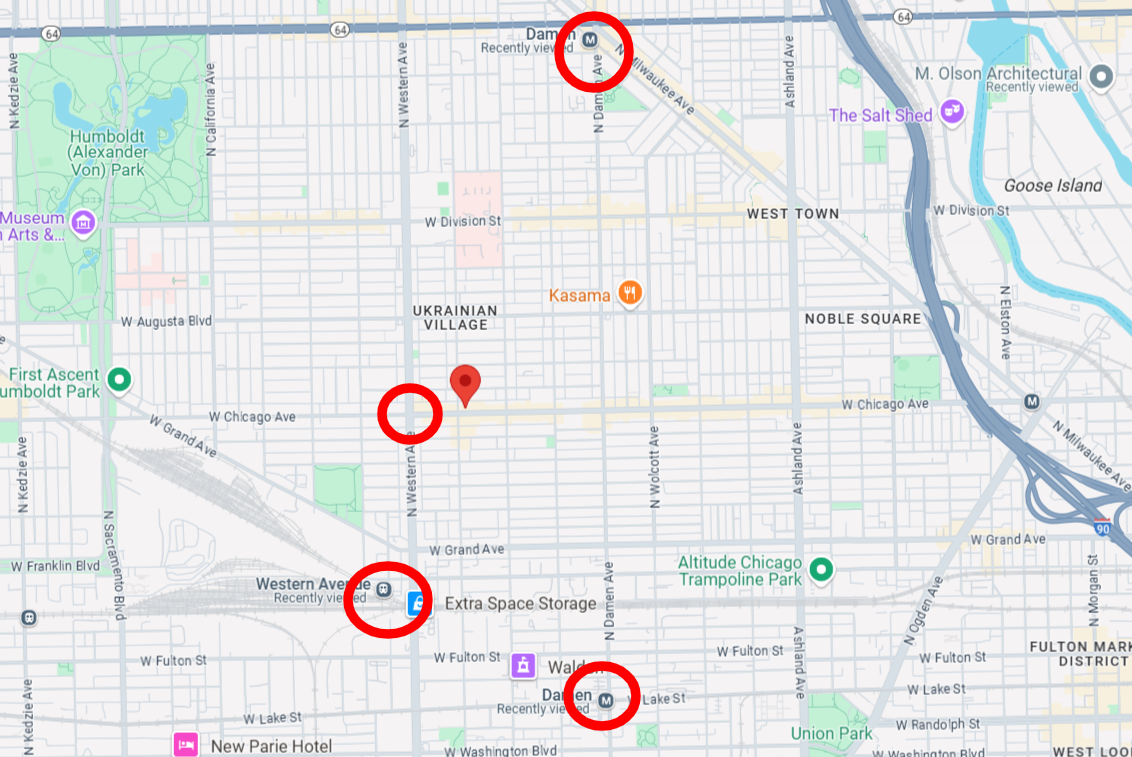
Nearby transit options, via Google Maps
Subscribe to YIMBY’s daily e-mail
Follow YIMBYgram for real-time photo updates
Like YIMBY on Facebook
Follow YIMBY’s Twitter for the latest in YIMBYnews

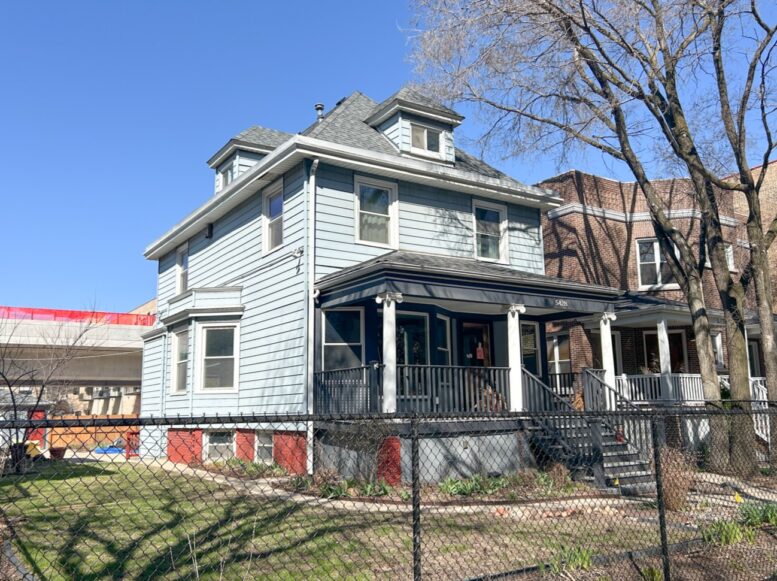
Why aren’t there floor plans and renderings?
These infill projects have been lacking sensitivity to context. It would be good to see what quality (or lack thereof)of architecture will come to the street.
Permit posts highlight details from recently-issued items in the Chicago Data Portal. Very rarely will there be renderings and/or floor plans included with them.
I will forgive Hanna for their Crimes Against Architecture if they can densify the city for under $400k per unit. Hopefully final prices on the units aren’t too bad.
Hah! 👆🏼I cannot.
There’s absolutely no way the Edgewater building will be under $400K per unit (if condos) or a reasonable rent (if apartments). New construction sale and rental prices in Edgewater, and even Rogers Park (where I live), are already high. So we’ll suffer another “meh” Hanna building for no good reason. LOL.
$400k per unit construction costs in a multi-unit. Not that bad. And the old building wasn’t a looker either.
Per comment above, there may be no value in reviewing Hanna’s renderings. Hanna’s renderings are designed to obtain approval, right? Actual construction may follow something like an undisclosed rendering involving lower quality materials and execution from developers that Hanna can disclaim responsibility for.
Let me guess? A flat faced, uninspired brick veneer with some cinder blocks behind it that in 5 years will show wear and tear from the moisture those cinder blocks allow gather behind the brick? Definitely all open concept chip and Joanna gaines rip offs. Minimum 800k.