The Chicago City Council has approved the mixed-use affordable development known as Harvest Homes II in East Garfield Park. Located at 3415 West Jackson Boulevard, YIMBY recently covered when the project was approved by the Plan Commission around a month ago. The wedge-shaped site is bounded by West 5th Avenue to the south.
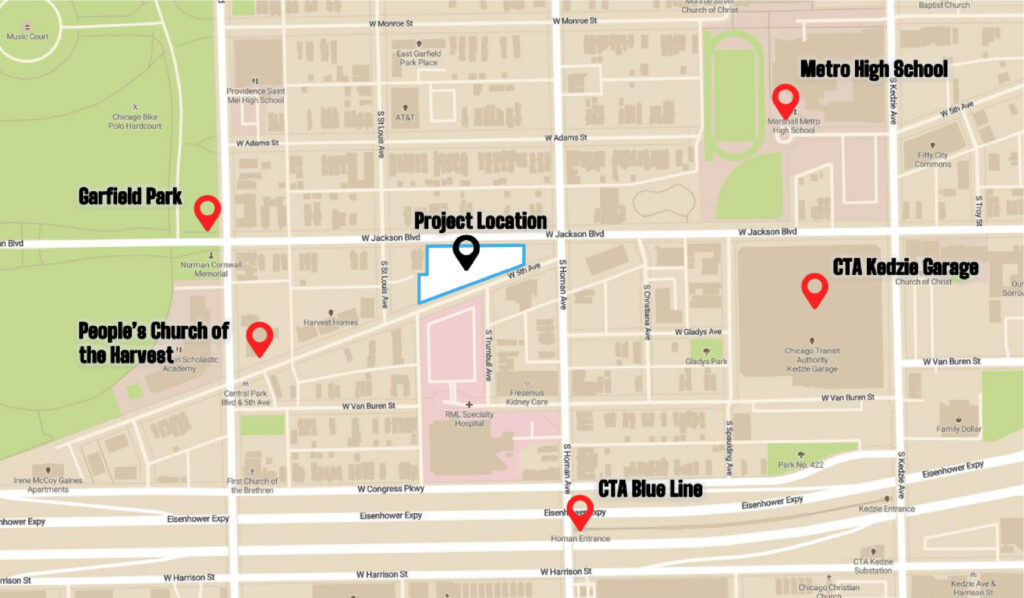
Site plan of Harvest Homes II by Urban Works
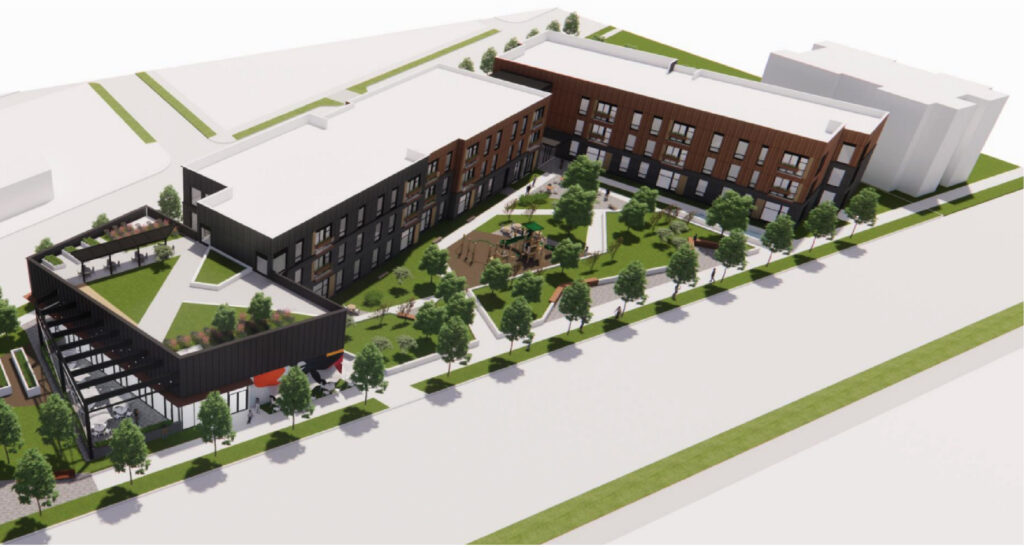
Rendering of Harvest Homes II by Urban Works
The project is being led by the NHP Foundation and the People’s Community Development Association of Chicago, in collaboration with local design firm UrbanWorks, which also led the vision plan for Grant Park. The development will feature a large public green space and courtyard along Jackson Boulevard, which will also connect to a food hall located on the eastern end of the site.
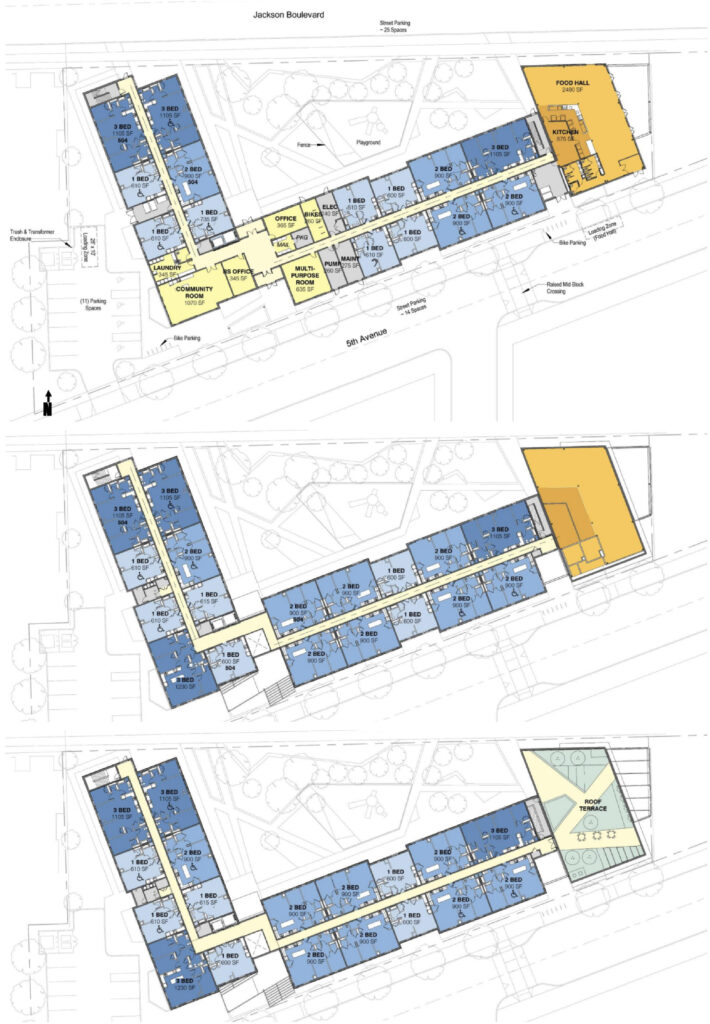
Floor plans of Harvest Homes II by Urban Works
The food hall will include seating for 150 and a single kitchen, serving both the community and the residents of the adjacent 50-unit, L-shaped residential building to the west. All units in the three-story building will be designated affordable housing and will include one-, two-, and three-bedroom layouts, ranging from 600 to 1,230 square feet in size.
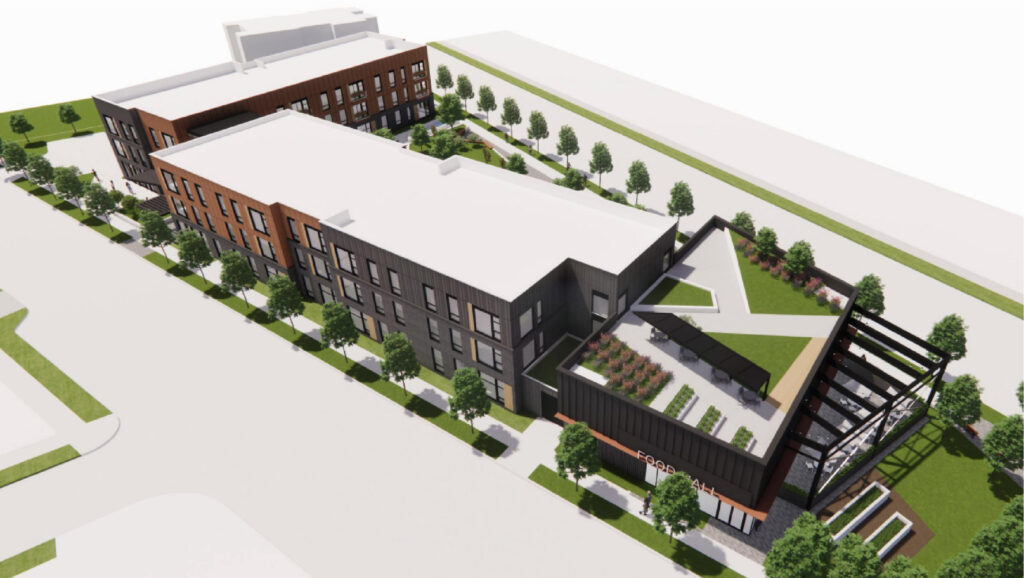
Rendering of Harvest Homes II by Urban Works

Rendering of Harvest Homes II by Urban Works
In addition to on-site services and a community room, the building will offer a rooftop deck and an 11-space parking lot on its west side. The $39 million project now has all the necessary approvals to proceed. The development team hopes to break ground next spring and complete construction by fall 2027.
Subscribe to YIMBY’s daily e-mail
Follow YIMBYgram for real-time photo updates
Like YIMBY on Facebook
Follow YIMBY’s Twitter for the latest in YIMBYnews

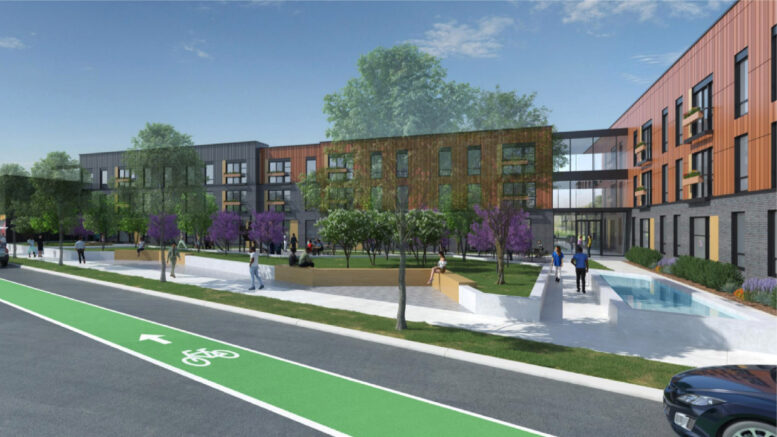
$39M for 50 units = $780K per unit. Although there are other features in this project, this is why new construction of “affordable” (subsidized) housing in Chicago under current circumstances will never add enough units to create legitimately affordable housing in the city.
Yep
“Affordable housing” needs to be abolished altogether.
Lower the property taxes, de-regulate, and take away some power from the aldermen, and the city will see construction boom and affordability similar to the late 19th and early 20th century.
Have you been reading about what happens when prices start falling in some of the current southern boom towns? If I could put in some links here I would, but do some reading, especially at Strong Towns. While we do need to build more indeed and lower many barriers to sensible new housing, deregulate and all will be well is not a silver bullet. The solution has far more nuance than this and major fixes to our national economic system (i.e. paying for things with so much debt) needs major reform, and our views that housing is a financial asset that needs to keep going up in value, while also wanting house prices to be affordable.
Affordable housing is not the same thing as cost per unit so please stop making that comparison and blaming “Chicago” for it.
The primary way to create a large number rentals for immediate occupancy at a below market prices is a subsidized projects like this. Yes, it’s a flawed process. Yes it drives the cost per unit higher than private development based on numerous factors. Zoning requirements that trigger affordable units set-asides in market rate buildings generate a small number of home per building. And waiting for a market-rate building boom to reach critical mass and drive down the cost of existing partments until they are affordable for low-income earners will take even longer.
This is a national issue that is not unique to Chicago.
$39M for 50 units = $780K per unit.
For $40 million they could construct a no frills high-rise with double the units and leave 90% of the land available for further development. If this approach doesn’t change they’ll never make a dent in the housing shortage.
Despite modern convention every project doesn’t need open space included either. We need to overhaul our models and up densities to higher thresholds. We have to grow our way out of our fiscal challenges and projects this are wasting resources and limiting accessibility. Building like a big city is a vital component to securing economic stability.
Cost is problematic But this project is so beneficial to the community we herald its development Anyone who lives in the city appreciates open space A high rise would have been disastrous
Exactly right. Incremental development is really important even in a big city like Chicago. Jumping to a high rise from blank land is generally a terrible idea.
Why would a high-rise be disastrous? Maybe left as an island for decades but a 12-story building anchoring a larger, denser development on the site is just solid urban planning. While this project is better than nothing this approach is small town stuff and its time to do better than low-rise sprawl with wasted land.
I agree that open space is important and people in cities appreciate it. 180 acres of park is three blocks away. This project doesn’t need its own open space. Build out the surroundings to maximal levels and the parks will be crowded.
Ah, you mean ‘the projects”. Um, it’s been tried.
I’m talking mixed-income housing of larger scale. High-rise doesn’t mean projects. Take a look at the CHA’s latest plan for the vacant parcels for the Cabrini Green area. Hate to inform you but it’s a mix of high-rises, mid-rises and townhomes. They even upped the density and height of buildings.
Conflating the failures of mid-twentieth century housing policies and building typology is something.