The Chicago City Council has approved the residential conversion of 1500 N Halsted Street on the Near North Side. Located at the corner of Halsted and W Blackhawk Street near the CTA Red Line station, the proposal will redevelop the upper loft levels of the structure. The project is being led by the building’s owner, Newcastle Investors.
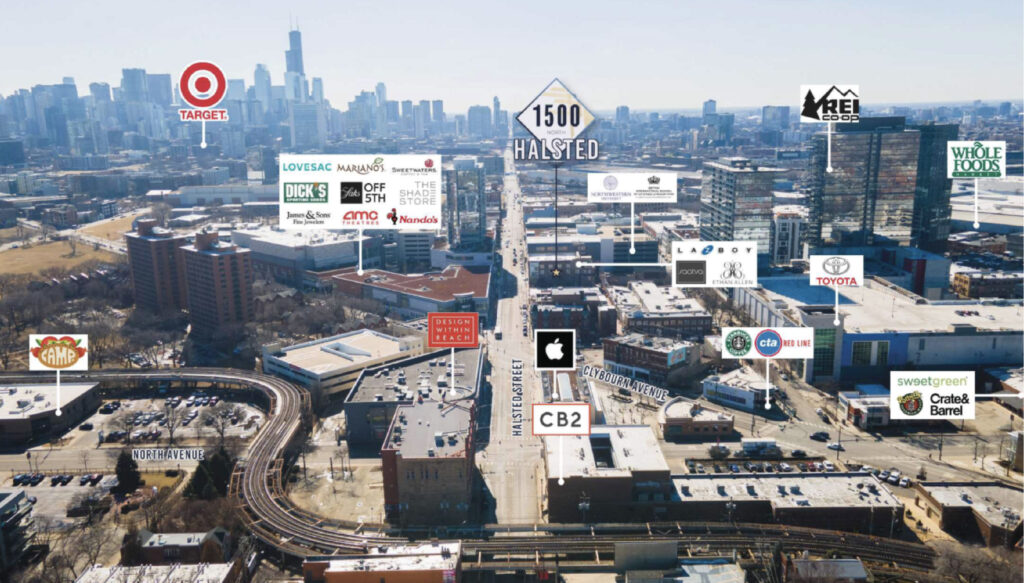
Site context of 1500 N Halsted Street via Newcastle
The 116-year-old building currently houses a large Ethan Allen furniture store on the ground floor, which will remain after the redevelopment. The vacant upper levels are being redesigned by local firm SPACE Architects + Planners, with residents set to use the former office entrance and stairway along Halsted.
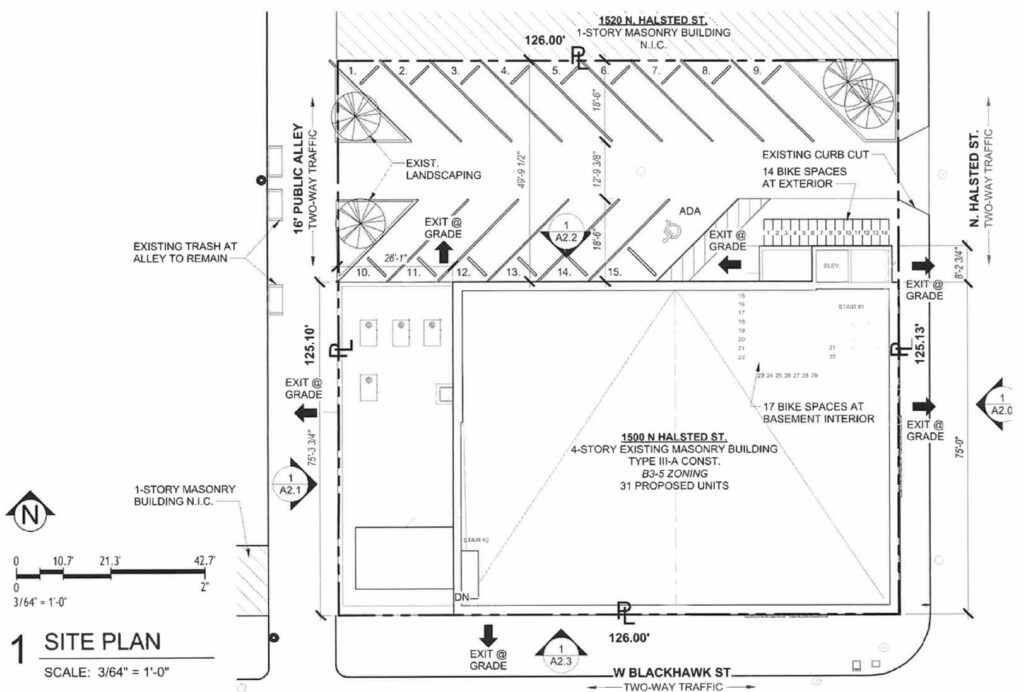
Ground floor plan of 1500 N Halsted Street by SPACE Architects + Planners
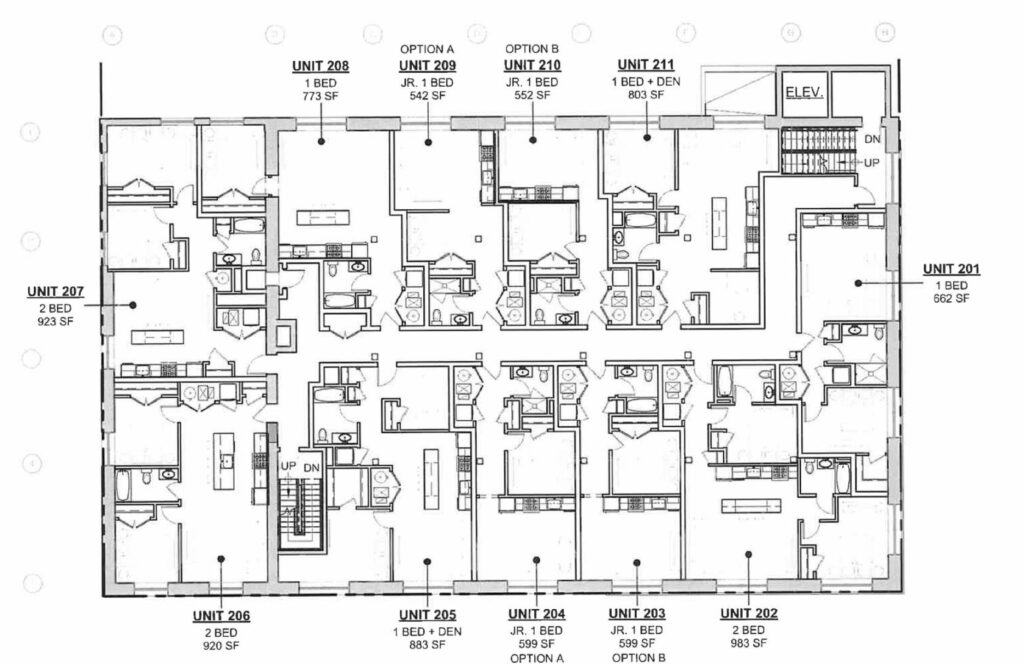
Floor plan of 1500 N Halsted Street by SPACE Architects + Planners
The interior will include 31 residential units consisting of junior one-bedroom/studios, one-bedroom, one-bedroom plus den, and two-bedroom layouts, ranging in size from 542 to 983 square feet. Of the total, six units will be designated as affordable housing. Residents will not have access to on-site amenities or outdoor space.
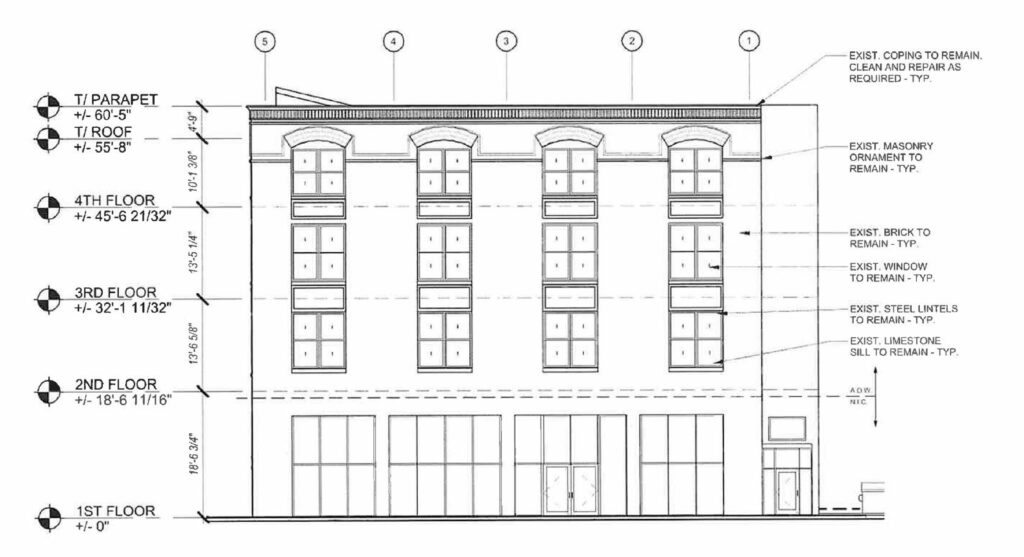
Elevation of 1500 N Halsted Street by SPACE Architects + Planners
There will be a small 15-space parking lot on the north side of the building, currently shared by Ethan Allen and the neighboring La-Z-Boy store. Additionally, the building will undergo minor façade repairs as part of the renovation. With city approval granted, the project can now move forward to the construction phase; however, no timeline has been announced.
Subscribe to YIMBY’s daily e-mail
Follow YIMBYgram for real-time photo updates
Like YIMBY on Facebook
Follow YIMBY’s Twitter for the latest in YIMBYnews

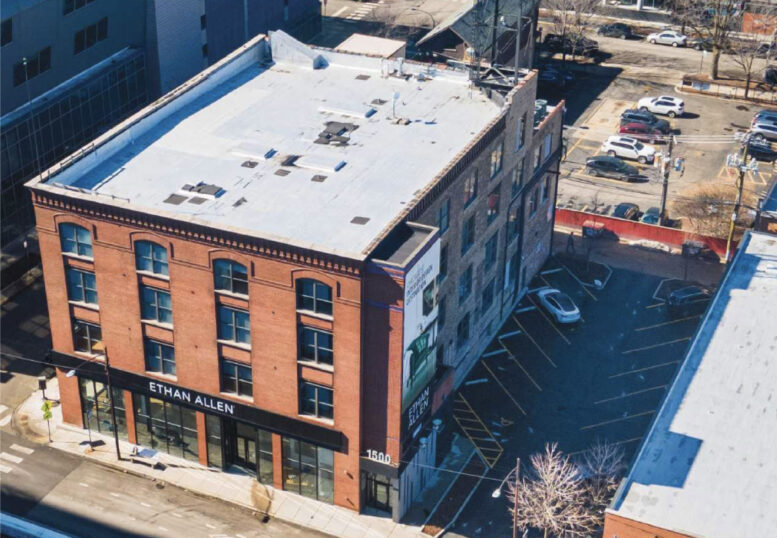
Great Re-Use of an existing building. Kudos to the developers for integrating these apartments into a stately dignified structure. The benefit to the community in keeping the structure and including affordable units on-site is a win win for the community
Well, it’s a good thing that our brilliant and sensitive aldermen gave careful consideration to whether the potential dangers of this project were outweighed by its benefits. The cost to the developers of paying off their representatives was well worth the effort and cost.