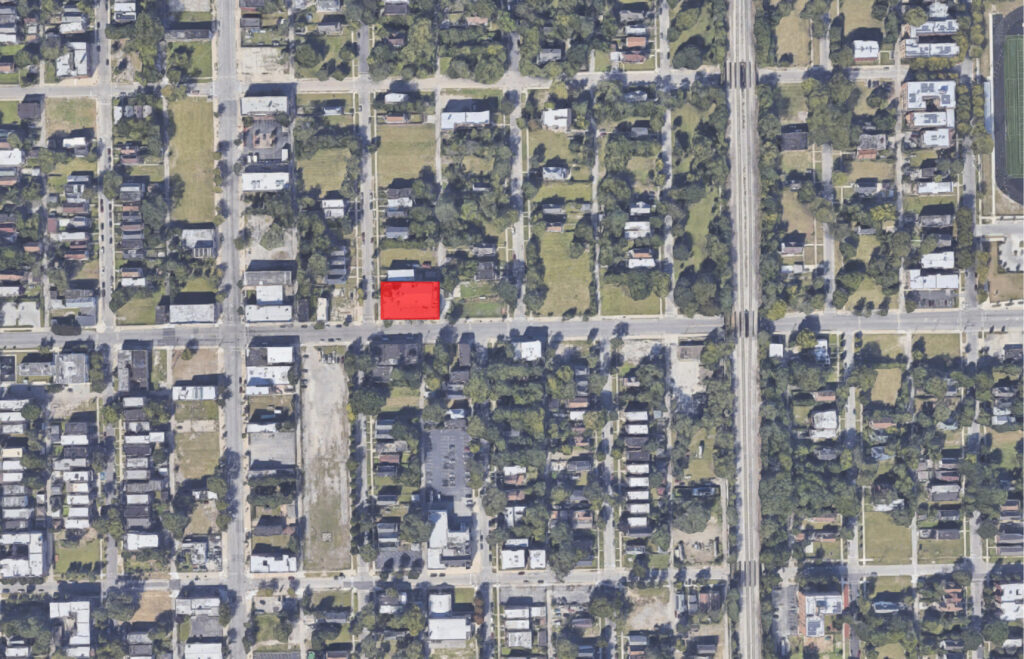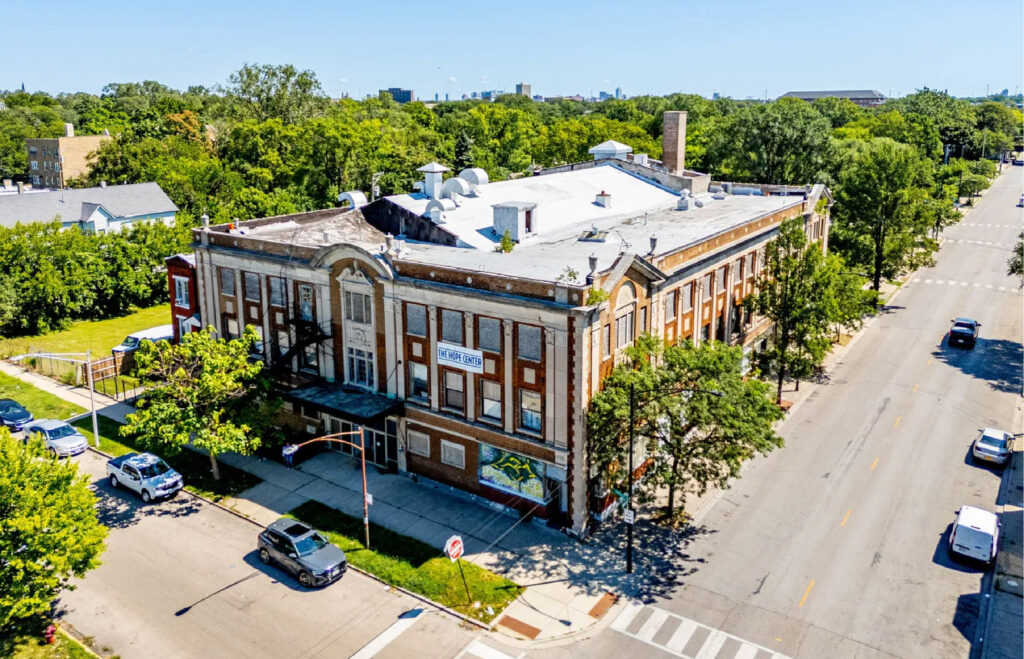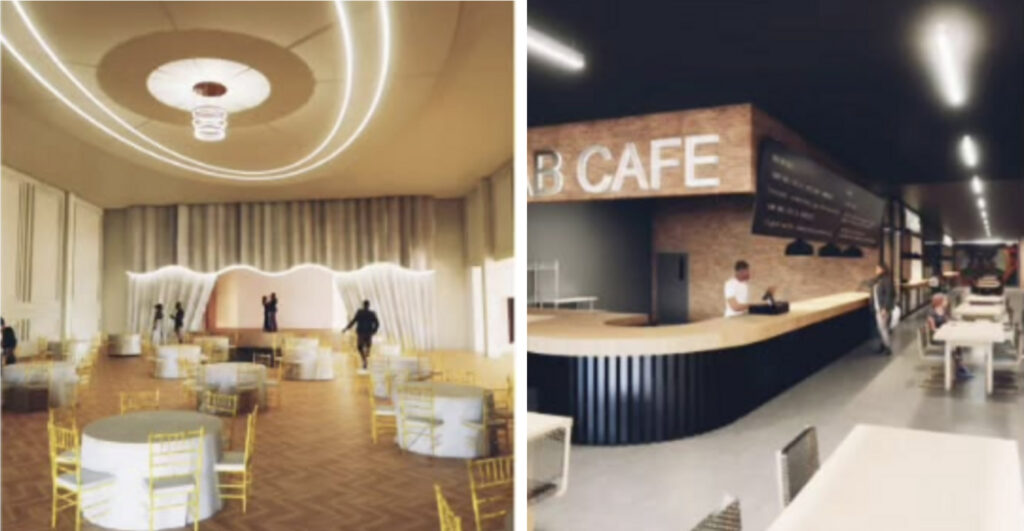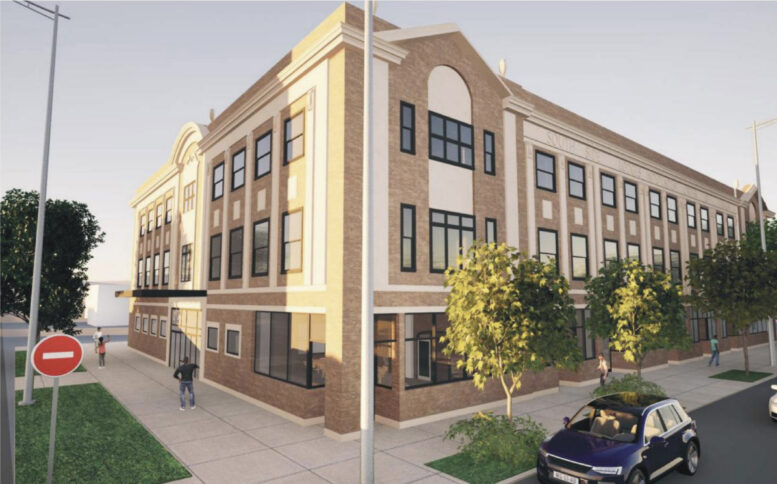Plans have been revealed for the redevelopment of the former South Side Swedish Lodge at 6855 S Emerald Avenue in Englewood. Located at the corner of W. 69th Street, the three-story structure had served as an event center called El Gigante Ballroom until last year. The project will be the first phase of a larger innovation hub planned for the area.

Site context map of 6855 S Emerald Avenue via Google Maps
Efforts for the project, dubbed The Emerald, are being led by the Greater Englewood Chamber of Commerce and E.G. Woode, who is also overseeing the design. Once completed, it will join other Englewood initiatives, such as the new E.G. Woode Food Hub nearby.
The redevelopment of the former lodge follows the team’s $700,000 purchase of the building and a vacant lot across the street, according to Block Club. That lot remains earmarked for the second phase, which will consist of the aforementioned innovation hub.

View of 6855 S Emerald Avenue
The Emerald will focus on reconstructing and restoring most of the 52,000-square-foot building, including its facade. At the heart of the structure is the grand ballroom, the only space that remained in use, which will be repaired and continue to serve the community for events like proms and theatrical performances.

Renderings of The Emerald by E.G. Woode
The ground floor will have its storefronts restored and repurposed as a potential food hall, retail pop-up space, and senior center. The 15,000-square-foot basement will be converted into a clean-energy job training center in partnership with a nearby high school. The third floor will house offices for the Chamber of Commerce as well as a teen center.
Overall, the project carries a nearly $10 million price tag, with about one-third of the funding already secured. The development team plans to host fundraising events later this year to help raise the remaining funds. A timeline for the project has not yet been announced.
Subscribe to YIMBY’s daily e-mail
Follow YIMBYgram for real-time photo updates
Like YIMBY on Facebook
Follow YIMBY’s Twitter for the latest in YIMBYnews


I don’t know anything about this structure. But IF there are any original interior details worth savings, I hope that do that too.
Hi!
I believe they are going to try to preserve what they can. Unfortunately much of the existing interior is covered in black mold and quite run down, with just the ballroom remaining open and still pretty rundown.
This is a worthy preservation project. The building was used significantly during this century by Imagine Englewood If. Phase development would allow for public reuse as the building would need to incorporate a host of sustainability options on its interior and exterior via Green Roofing. The building serves as a gateway to the century old institutional district (Englewood STEM, Antioch Properties, Nursing homes, historic homes, Emmett Till Commemoration Bridge, Englewood urban farms etc.), the Hamilton Park Cultural Center and scheduled Ryan Harris Park Arboretum. Repurposing the East District of Englewood Matters!