Details have been revealed for the residential development at 1805 N Campbell Avenue in Logan Square. The large rectangular lot slated for redevelopment is currently occupied by a single-family home and its expansive yard, adjacent to the 606 trail. A new development team is leading the project after previous efforts fizzled out last year.
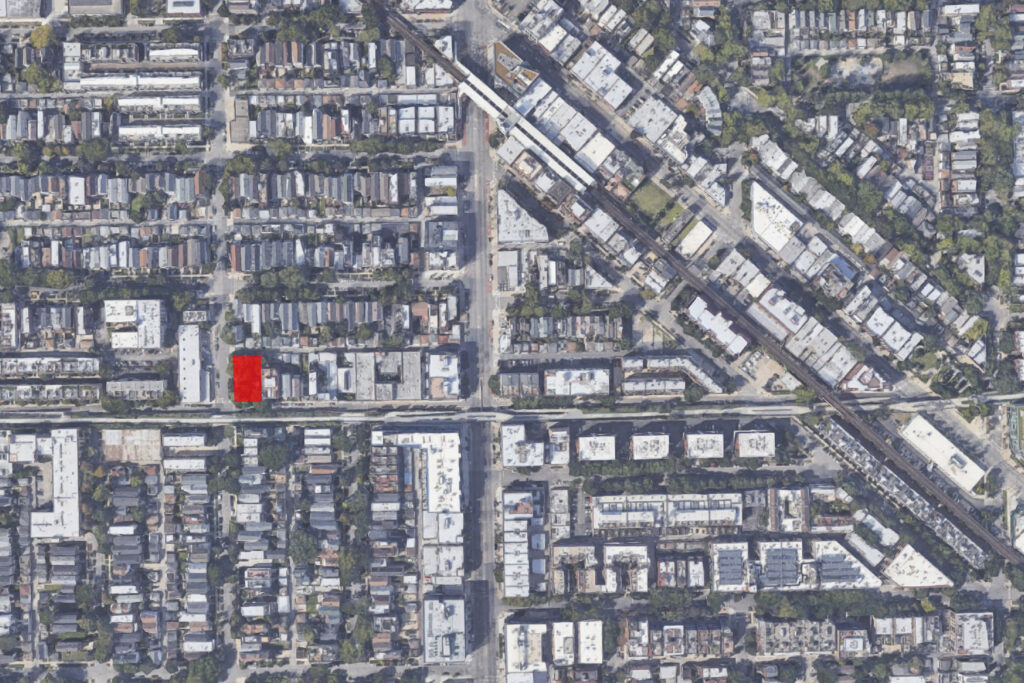
Site context map of 1805 N Campbell Avenue via Google Maps
The latest plans call for a five-story structure rising approximately 60 feet in height, with local firm Hanna Architects handling the design. The ground floor will span the entire site and include an 11-vehicle parking garage accessed via the side alley. This level will also feature a large bike parking room, a small lobby, and several residential units facing the trail.
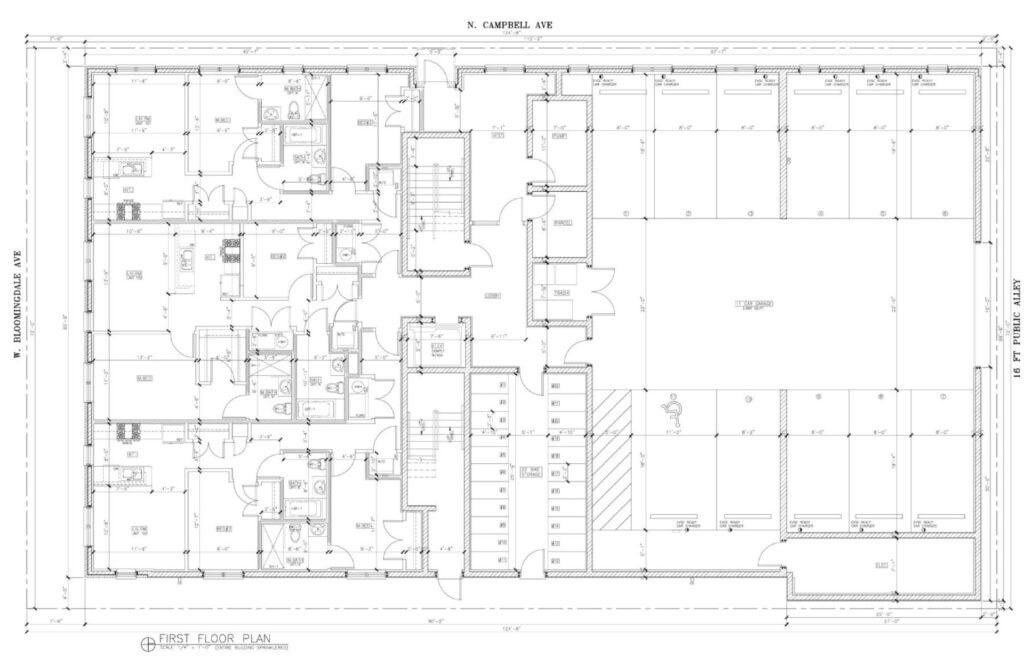
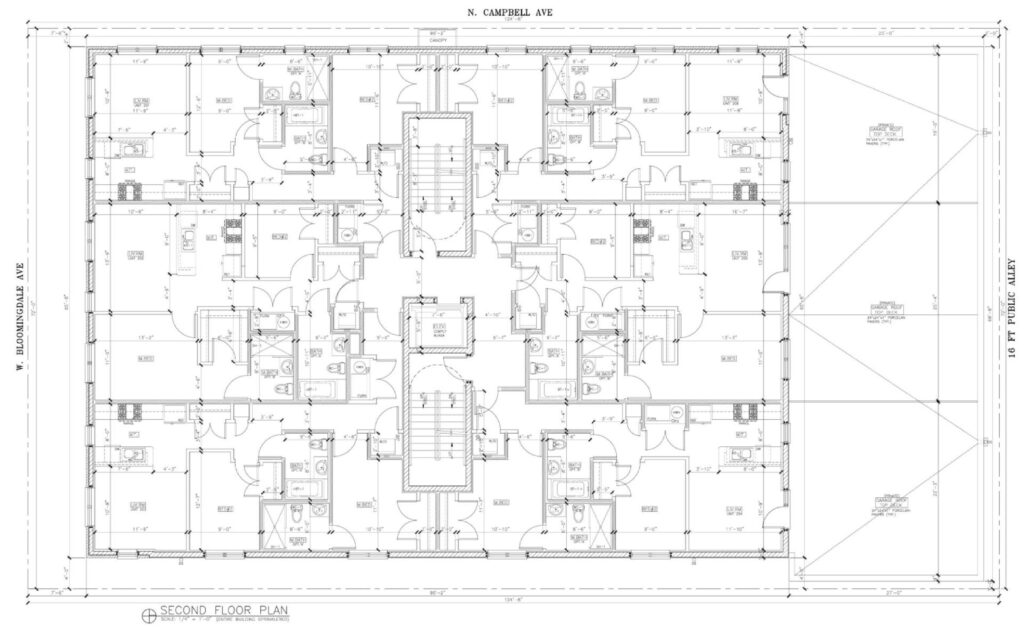
Floor plans of 1805 N Campbell Avenue by Hanna Architects
In total, the development will consist of 21 residential units, all of which will be two-bedroom layouts. As part of the anticipated zoning approval, four of the units will be designated as affordable. Some second-floor units will have private terraces above the garage, and a shared rooftop deck will top the structure.
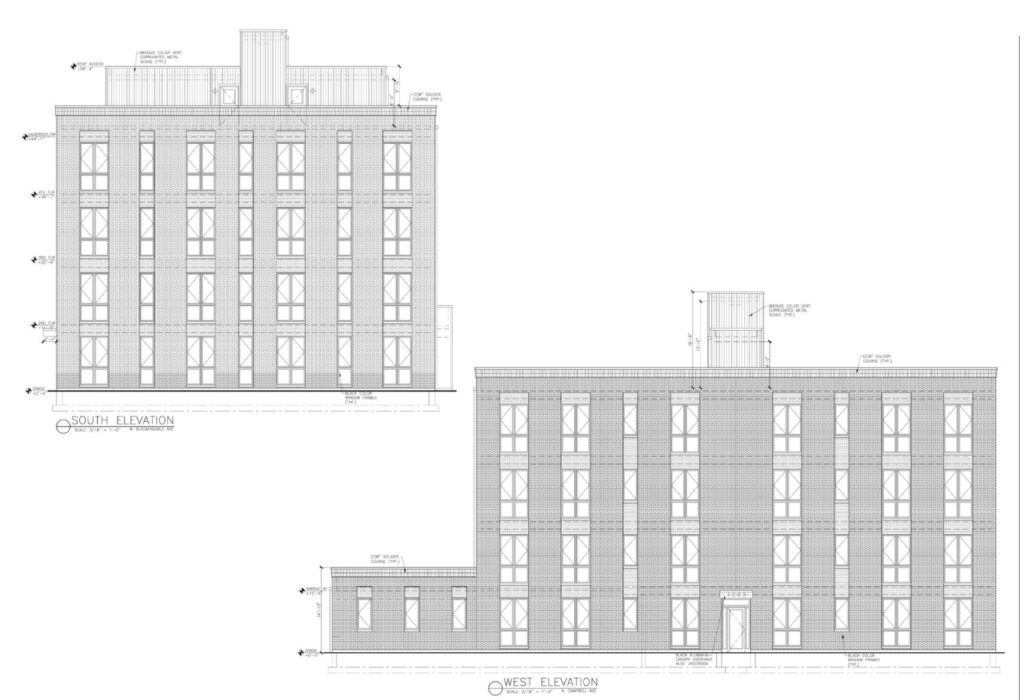
Elevations of 1805 N Campbell Avenue by Hanna Architects
The building will be clad in light brown brick with black brick spandrels and black metal accents. The design itself is relatively basic, with no particularly distinctive features. The project must now secure approval from the alderman before proceeding to the city level. At this time, no timeline or budget has been announced.
Subscribe to YIMBY’s daily e-mail
Follow YIMBYgram for real-time photo updates
Like YIMBY on Facebook
Follow YIMBY’s Twitter for the latest in YIMBYnews

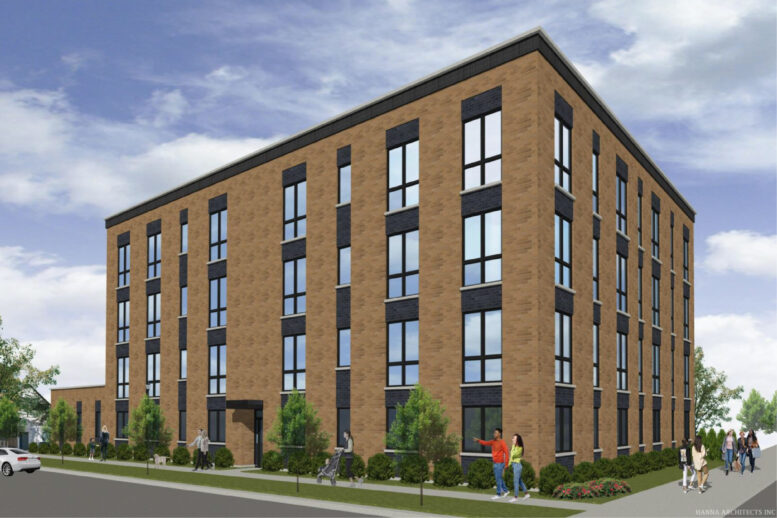
It’s giving Skokie assisted living facility, but we’ll take the density I guess.
ugly cheap crap
and over built
neighbors should fight the density
You think J & A Sheet Metal Shop across the street should fight the density?
Truly ugly, unimaginative building. Adds nothing to the area
LOL!!
HAHA, fight the density. This website is called YIMBY, bro.
We love density. Definitely need thousands more of these kinds of buildings throughout the city
Chicago should fight misanthropic busybodies who have forgotten that they live within 4 miles of the city center. Lots of people live near you, get over it.
There are plenty of worst offenders in terms of infill. This is a fine project and should have been built yesterday.
Looks nice, pretty standard design for small scale residential in the city
This looks like 100% affordable housing – no effort taken from the developer to push an architect for better architecture.. And it will be seen by those on the 606 every walk. I wish that Hanna wouldn’t even allow his name to be associated with this crap.
Developers don’t go to Hanna for better architecture…
Genuine question but what would better architecture look like in this case? Fitting the same amount of units into the square footage available?
Well, it’s better than a typical Hanna.
Nothing “nice” about interior bedrooms, as well as cheap building.
I like cheap buildings because I don’t make a lot of money and I want to be able to afford housing in neighborhoods where you don’t need a car.
I think this one will look better than the renders when built. Brick doesn’t always translate well in renders. That being said, a different material would look better than the black brick spandrels.
I’m just impressed to see a render from Hanna.
I think you ment to refer to “renderings” not “renders.” They are “renderings” – noun, not the verb…”renders.” Unfortunately, I see this mistake often.
“Ackchyually…”
Listen here, Bucko, there is one singular rendering. My firm/degree/community would loosely throw the term render and rending as a 1-1. Human language loves its informalities. And as far as architecture jargon goes, I’ve heard pompous professors and architects make up far more ridiculous and torturous words to assert their eminence over the common mind, incapable of stooping to the ordinary because their creativity is too patronizing.
I appreciate it when creative language becomes more accessible. You connect with more when you lower the stakes. Clearly, you understood the phrase. Punctuation is covered as needed. The point was made, and you required naught more. Yet, you still needed to chime in.
– “Did you see that render?”
– “I need to get this rendered.”
– “How many renderings did we need?”
Yes to Grammar Nazis in my Backyard.
Couldn’t even spell “meant” right.
WHOOPS
WOW! The interior plan layout matches the less-than-mediocre outside. There is no place for an eating table, and there are awkward and tiny bedrooms; some do not have direct access to natural light and ventilation.
Mr. Hanna, please retire from architecture.
This city deserves housing of all types for all income levels. If you can afford a 2,000 sq ft single family house, good for you. But I think we need more “less-than-mediocre” floor plans for those who either can’t or don’t want to pay an arm and a leg for housing.
The design would benefit significantly by rethinking the institutional ground-floor entrance and the expansive, yet utterly blank, brick facade above it. I’m a YIMBY… but with conditions.”
Calling back on the property at 1805 cambell
Will S-
Everyone deserves good design and the City deserves better architecture. It’s not about money. A good architect with an open minded client can come up with something much better for the users and the city of Chicago.
Hi im looking for a apt at 1805 cambell