Plans have been revealed for an upcoming mixed-use development at 4943 N Damen Avenue in Lincoln Square. Located just south of the intersection with W Argyle Street, the proposal will replace a one-story commercial structure near Winnemac Park. The project is being led by a local developer, with Red Architects handling the design.
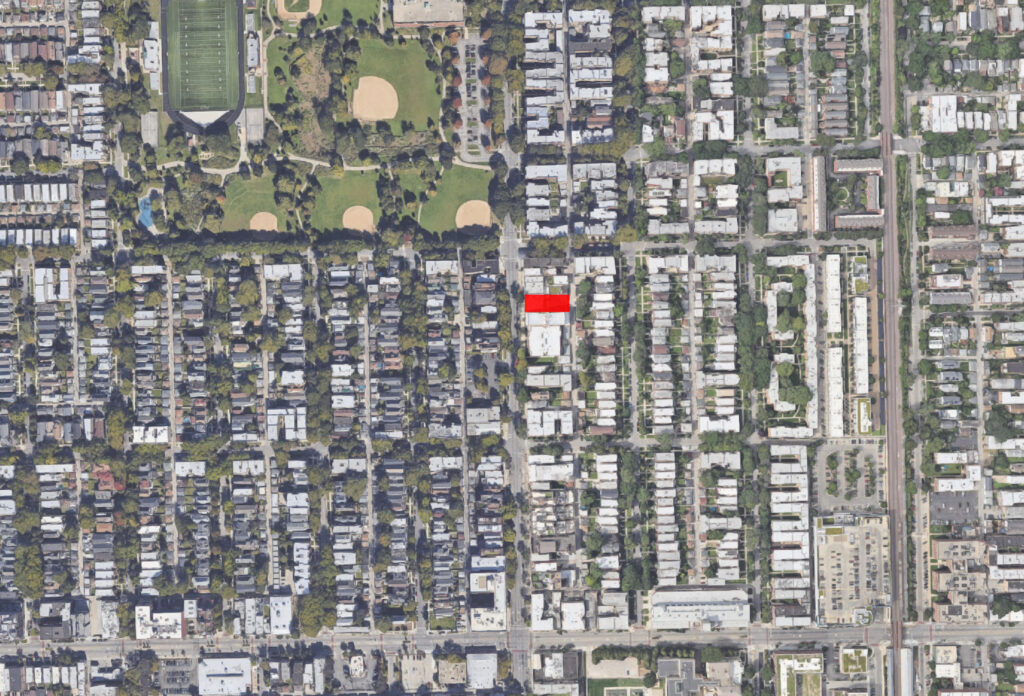
Site context map of 4943 N Damen Avenue via Google Maps
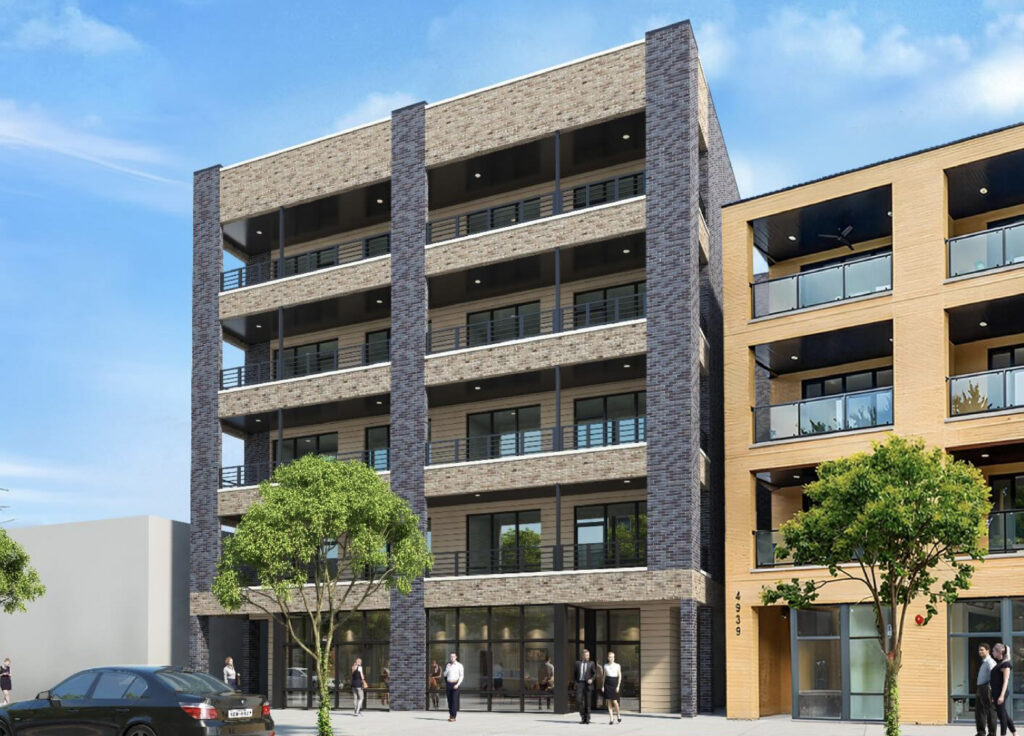
PREVIOUS rendering of 4943 N Damen Avenue by Red Architects
The new structure will rise five stories and reach approximately 65 feet in height, having undergone several design iterations recently. The current version features a change in façade materials and an inset top floor to minimize its visual impact at street level, helping it blend with the surrounding context. This change also allows for large top-floor terraces.
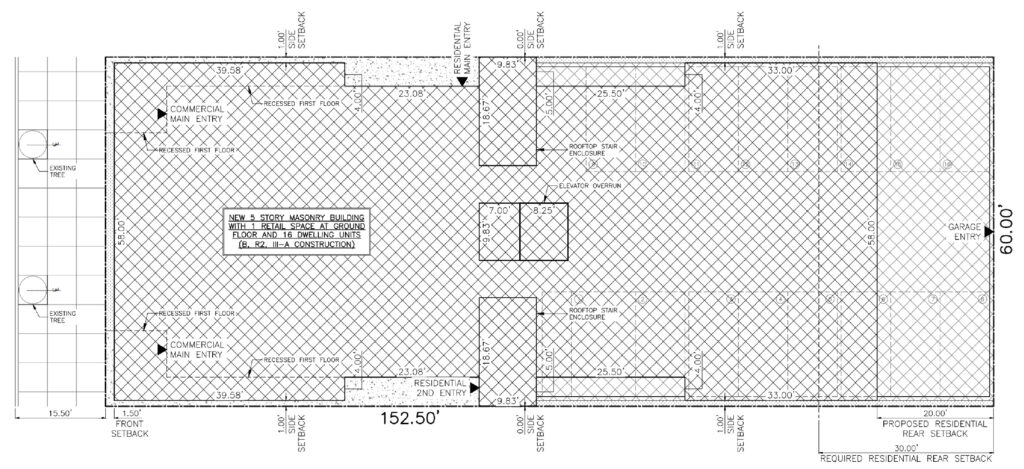
Site plan of 4943 N Damen Avenue by Red Architects
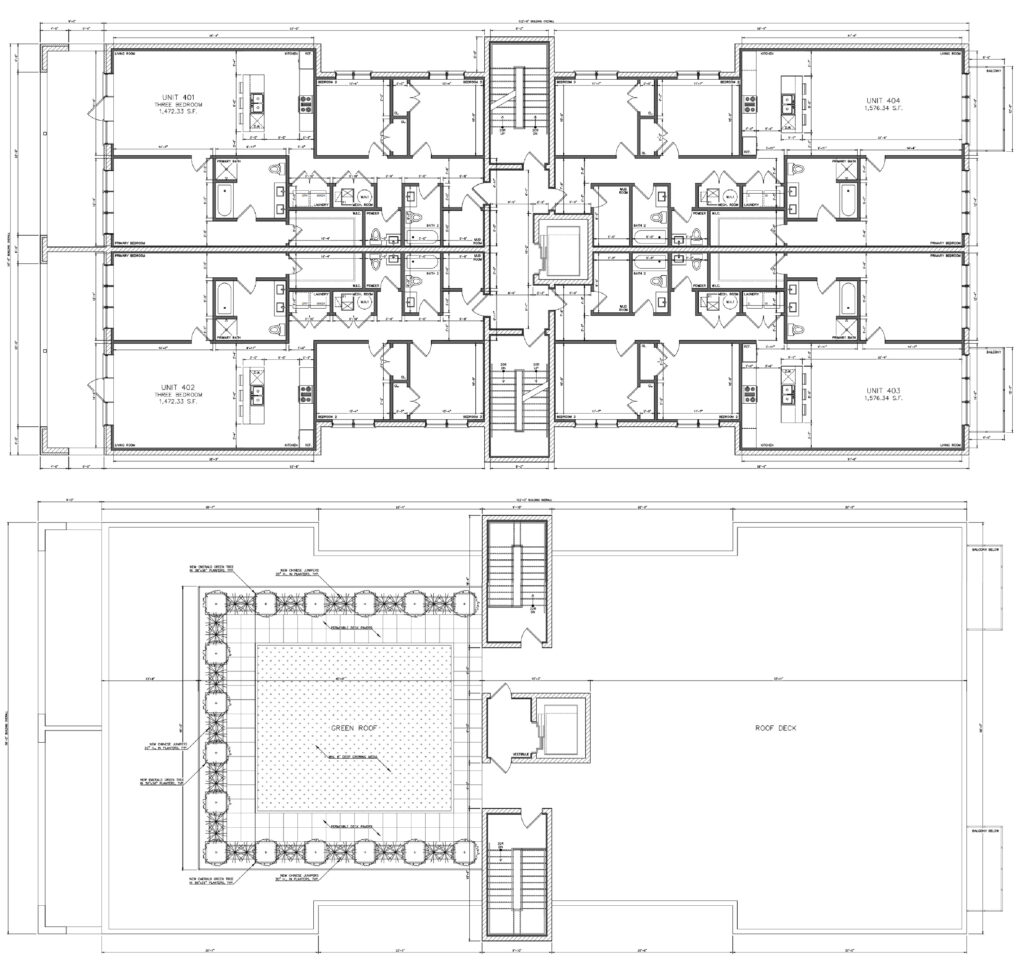
Floor plans of 4943 N Damen Avenue by Red Architects
The building’s ground floor will include approximately 3,000 square feet of divisible retail space along the street front, with a 16-vehicle parking garage located at the rear, accessed from the alley. The upper levels will contain 16 residential units, all of which will be three-bedroom layouts. Each unit will have private outdoor space, and all bedrooms will receive natural light.
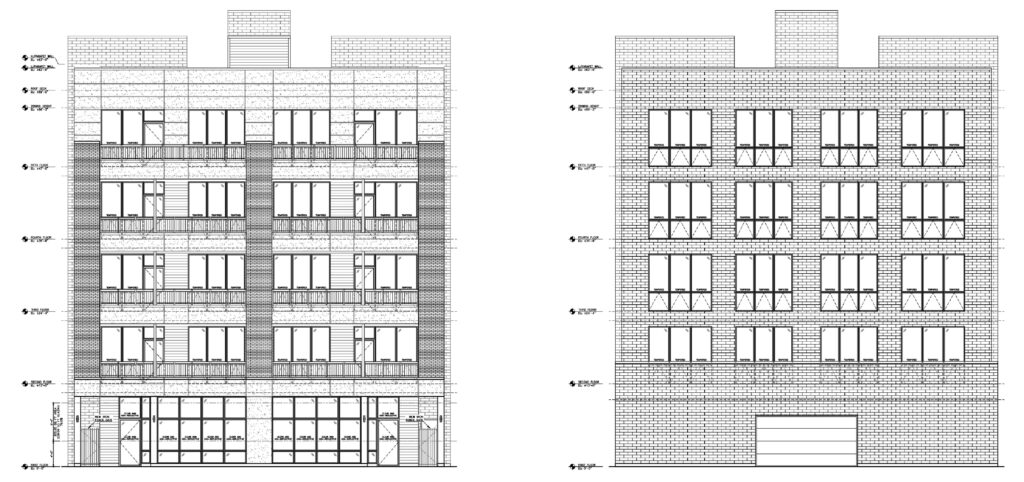
Elevations of 4943 N Damen Avenue by Red Architects
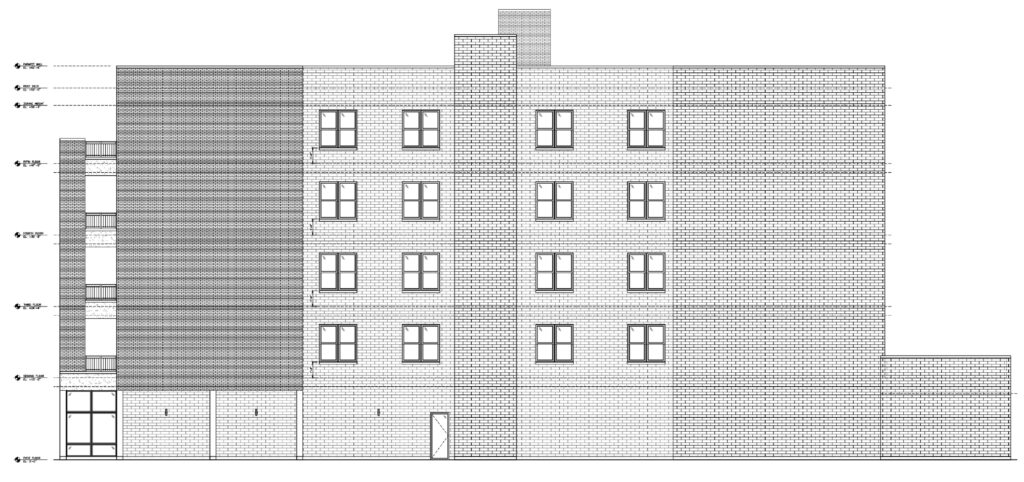
Elevation of 4943 N Damen Avenue by Red Architects
Of the total units, three will be designated as affordable. All residents will also have access to a shared rooftop deck facing west. The project now requires approval from the alderman before proceeding to seek zoning approval from the city. Currently, no budget or construction timeline has been announced. More information is available on the 43rd Ward’s website.
Subscribe to YIMBY’s daily e-mail
Follow YIMBYgram for real-time photo updates
Like YIMBY on Facebook
Follow YIMBY’s Twitter for the latest in YIMBYnews

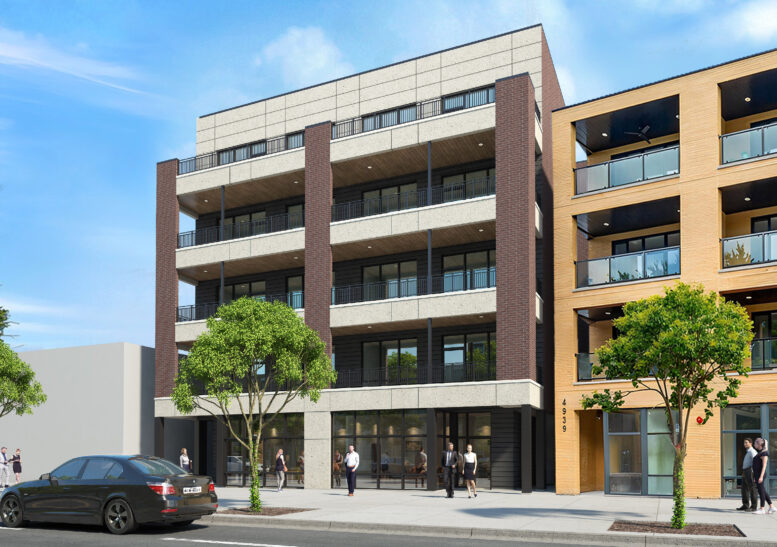
Fits into the block nicely. Wonderful that all bedrooms have natural light. Affordable units built on-site is great. We have such a shortage on three bedroom units this is a win win.
Do developers and architects only have one cookie cutter template for buildings in this city? Boring.
Actually, they do. It’s cheaper to have your architect draw up a set of plans once and then tweak them for the next project.
Cookie cutter templates describes most historic Chicago housing too. The same handful of buildings are repeated across the city, with only minor variations in the facades. Sometimes even the entire block is the exact same building, again and again.
Amen.
When will the building be finished
REcycleDesign Architects