Updated details have been revealed for the mixed-use proposal at 2600 N Clark Street in Lincoln Park. Located at the intersection with W Wrightwood Avenue, the wedge-shaped project would replace a long-vacant commercial building just south of Wiener’s Circle. The development is being led by Initium Development.
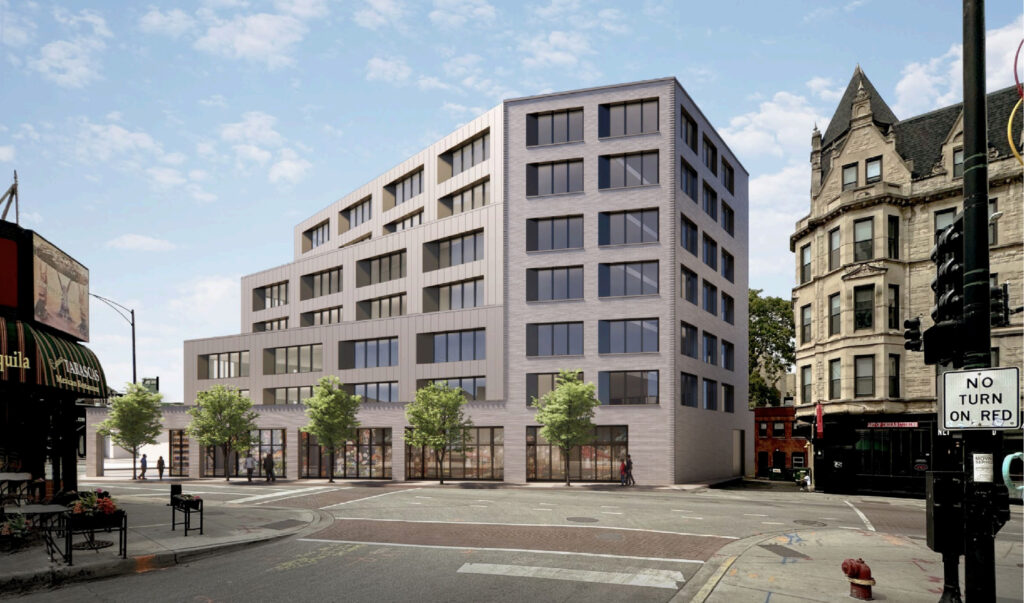
PREVIOUS rendering of 2600 N Clark Street by SEEK Design + Architecture
We last covered this project in the fall, when the previous design received approval from the Committee on Zoning. Since then, it has not advanced toward full city approval. We now know this is due to a redesign and a reduction in density, stemming from challenges in securing financing. The redesign is still being handled by local firm SEEK Design + Architecture.
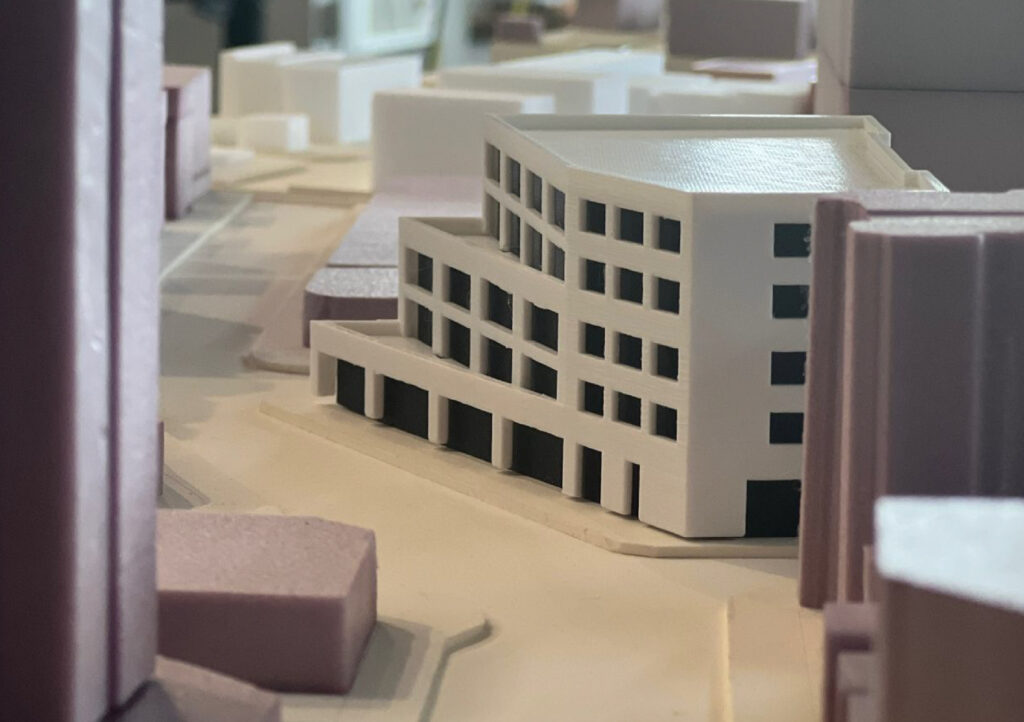
Model of 2600 N Clark Street by SEEK Design + Architecture
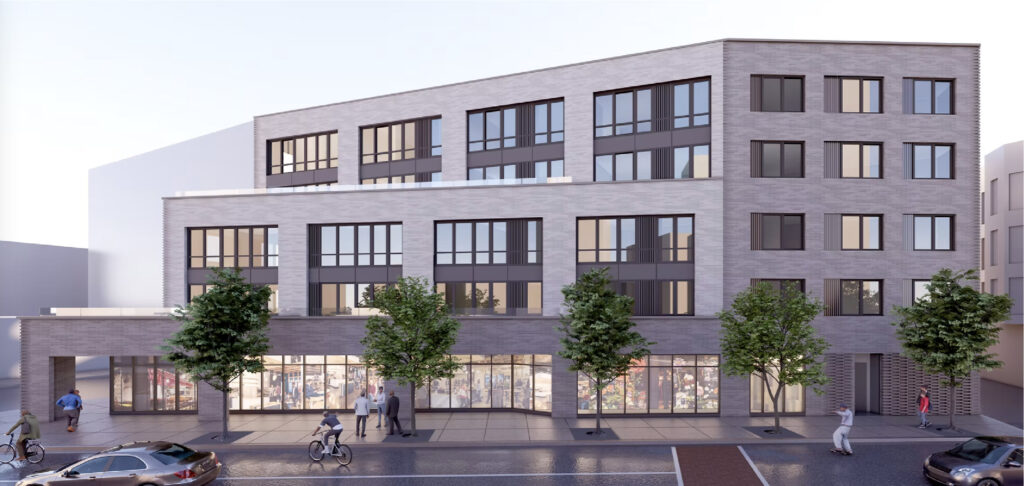
Rendering of 2600 N Clark Street by SEEK Design + Architecture
The original plans called for a seven-story, 80-foot-tall structure, which has now been reduced to five stories and approximately 60 feet in height. The overall form remains the same, featuring a staggered, box-like motif that steps back from the diagonal street. The ground floor layout is also similar, with around 11,000 square feet of retail space and 10 parking spaces in a rear garage.
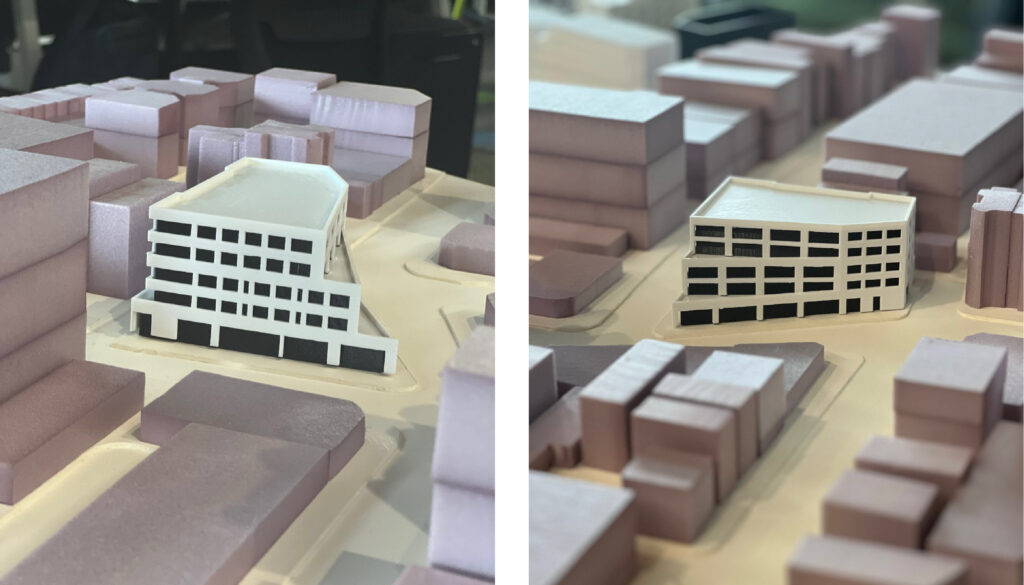
Model of 2600 N Clark Street by SEEK Design + Architecture
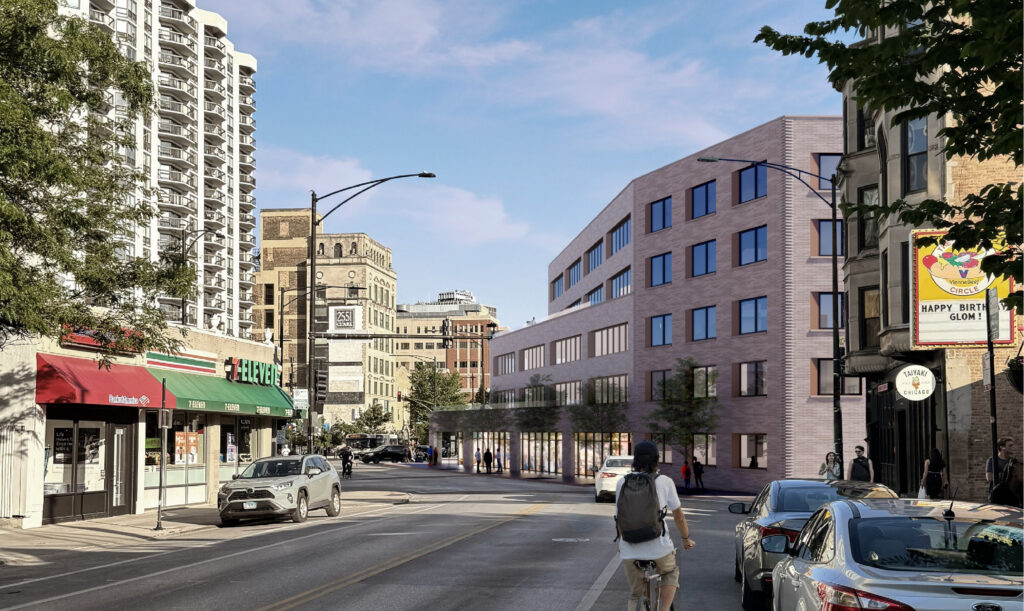
Rendering of 2600 N Clark Street by SEEK Design + Architecture
The residential portion now includes 48 units, down from the previously proposed 66. These will likely consist of studios, one-bedroom, and two-bedroom layouts. Approximately 10 of the units will be designated as affordable housing. Some units will feature private balconies, while others will have small terraces.
The exterior will be clad in dark brick and metal panels. It is possible that the downsizing was also intended to avoid the need for a major zoning change. At this time, no construction timeline has been announced.
Subscribe to YIMBY’s daily e-mail
Follow YIMBYgram for real-time photo updates
Like YIMBY on Facebook
Follow YIMBY’s Twitter for the latest in YIMBYnews

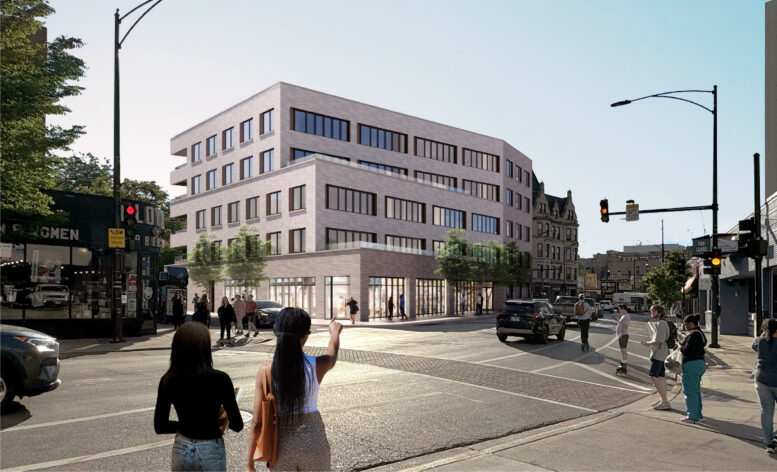
Density would make sense in this location, as would more architectural detailing to make the building appear less blocky. There are so many buildings in the neighborhood with fine architectural character – even as a modernist building it be improved with refinement.
i agree.
If you think this is bad, just wait until you see what a developer is pitching for 2701 N Clark.
Isn’t 2701 N Clark a SRO that is going to be renovated like the Covent Hotel across the street? Didn’t think they were tearing it down..?
It was just purchased a month ago. One proposal render was sent out in a community notice (should be a full presentation somewhere). The render showed stacking two levels on top, but with a modern design that has that black vertical slat siding design some buildings have – a bit like 2317 N Clark. Then the base level would be new retail, floor to ceiling glass. Just looks like they sandwiched the current building between two modern ones. Doesn’t fit in at all.
I really hate the dark metal vertical siding all the developers are pushing now. Ugh
What do you mean by “density”? Population density? We assume that tall equals dense but that’s not necessarily the case. Chicago had a million more people in 1950 than it does today and hardly any of them were living in high rises. European cities are much more dense and often don’t have buildings taller than this one. And I’d much rather have neighborhoods that are walkable and vibrant instead of simply “dense”. Fulton Market is filling up densely but give me this building on Clark Street in Lakeview any day.
Density does mean height these days. In the 1950s almost all livable space was occupied by humans. Single people lived with roommates. Families of 4, 5, or 6 would occupy the same 2-bedroom apartment a DINK couple calls home today. 2-flats might be home to 10 or more residents living across 3 units, vs being converted into a SF mansion by wealthy empty-nesters.
That’s how we lost a million people, built hundreds of huge residential buildings, and still have a housing crisis. So yes, density requires height in our 2025 Chicago society.
Waveland, then how can Paris have nearly five times the density of Chicago with practically no tall buildings? It ain’t cuz of the huge Parisian families.
Is this a serious question? Have you looked at an outline of Paris superimposed on Chicago’s boundaries? Paris is so much more compact, and the main business and industrial districts are in the nearby suburbs. Chicago’s got plenty of room to grow population-wise in neighborhoods farther from the loop. That’s not the issue we’re talking about in Lincoln Park.
Also, very importantly, Paris DOES have height – not skyscrapers, but the proponderance of Hausmann buildings stretching across the city are most commonly 6 stories tall. Imagine if that were the standard for infill buildings in Chicago. We’re lucky wnen see more than 3 stories. A lot of folks on this site would celebrate if zoning laws mandated at least 6 stories for every new project (with every square foot dedicated to living space vs parking or outdoor areas). That’s exactly how modern Paris came to be.
Waveland, to your below, Paris did not come to be because of zoning laws. It came to be because of market forces. And I don’t understand what you’re not able to wrap your little brain around. You said that Chicago needs to grow tall in order to grow dense. That’s simply not true. It could become more compact in its form. There are plenty of places where we can do that. We could be building in our alleys. We could be narrowing streets. We could be adding stories onto our squat buildings. But going tall (and I know that you mean high-rise) isn’t necessarily the way to get to more dense.
You oddly point out that Paris is a city of 6-story buildings while this one is 5…yet you think it should be higher. Do you possess reason and logic?
The real ‘truth’ about Paris and Chicago’s different densities is that they are both of height, housing type, and size. Chicago is occupied by about 25% of single-family homes, which are 1,000 sqft larger than the average US-sized home for new construction. That accounts for about 35% of the city’s population. For the smaller median, the Chicago area’s average is around 1,800 sqft. Even compared to Paris, it is massive, with most units under 700 sqft. Our median of 1,800 sqft = ~160 m^2. A 2-bedroom in Paris maxes out around 120 m^2. And most apartments will be in the 30-70 m^2 range. It’s a well-known fact that Paris has smaller-than-average dwellings with minimal luxuries like dishwashers and dryers.
Let’s also look at height. Chicago’s average building height is around 15′, with Paris being 16-20m or 52-65ft for all its 5-story structures. Most of Paris’s center is 6- 7 stories tall, and Chicago’s maxes around 4 in the densest residential areas. Both Downtown and Le Defense are being excluded from these assessments.
While you primarily focus on being antagonizing, the only way for Chicago to densify is by building up. Americans love their space, and many cities dictate you must provide a large minimum, much larger than most would need for practicality. Unless you can convince them of an entire cultural change, building up is the only means of delivering more density. And if we are to encourage building families again in a plateauing society, taking away space seems unlikely in our society.
How? How does better infill and redevelopment achieve higher densities?
You gave examples that can be misconstrued by NIMBYs, and they regularly do, to fit whatever definition on the ‘spin the wheel of anti-development’ for the day.
By definition, what are you defining as better infill? No mater affordable housing because they wreck the peace? No more flexible floor plans because we like to be over controlling in our minimal government society? No more co-housing because we only want families and no college/young adults trying to do the American hustle in an evermore hostile economy?
5-6 stories has been studied as the best average height to achieve healthy day light exposure, streetscape serenity, and a sense of place being being able to respond to local vernaculars quite effectively.
This structure, besides the reiteration, still achieves that 5-6 range of good height. But with units sizes still too large, it’s not a viable solution to the busiest of cities. Unfortunately, cities like Chicago, Toronto, SF, and LA still need to go far up unless a major overhaul up-zoning is completed. The counter-initiative trying to quash the Broadway corridor is by definition why YIMBYs quarrel for max utilization of site. Unless locals were reasonable to accept change (even in the most spectacular of proposals) they’ve loss their credibility 10-fold. The fight against the Old Town tower? ✅ The development block along the 606 Trail and Pilsen? ✅ The block of the Lucas Museum? ✅ The suing of countless other projects over the years? ✅
Both parties are at ends and some compromise is 100% needed, but neither will admit their reasoning is flawed or tainted. There’s always a bigger picture. Chicago shooting itself in the leg will over and over only elongate a dire situation. For starters, never vote in another Brandon Johnson and disintegrate alderman privilege. And get politicians involved in the bureaucracy they preside. No more “friends.”
Waveland makes a valid point about the city’s layout. Paris doesn’t have a wide street or wide alley designed for cars running between every row of buildings, and Parisian buildings don’t usually have a 5-foot gangway (at a minimum) between 20 foot wide buildings. So no, Chicago cannot achieve Parisian density with Parisian building heights. Even Near North, the most dense Chicago neighborhood, still has not caught up to Paris in density.
Few people here are able to stay on a single topic. The question was about what options Chicago has to achieve greater density. It was a given by certain brain trusts (like it ALWAYS is here) that high-rise style height is the only way. It’s not. Ironically, they’re often the same ones who scream about parking podiums. Better planning, better infill, better redevelopment can all achieve higher densities. And they would provide better livability and vitality as well. It would be different if we were talking about Singapore…but we’re not. Unfortunately, the only thing getting denser in Chicago are the contributors to this forum.
The form is interesting, given the odd site, but the contrast with its neighbor on the North is jarring. The simplicity of the facade is what has bored multiple generations of understandable modernism haters, and it is sadly reminiscent of the numerous 4+1 residential buildings which added an era of 1970s ugliness to this richly vintage neighborhood. Please try harder, Chicago developers, to enhance the beauty of a neighborhood instead of exploiting and degrading it.
The beauty of the limestone neighbor to this building next to this nondescript block structure stands as a testament to the ignorance of the developers on how to integrate modern with historical. A more sensitive and architecturally superior design would benefit all. Innovation and integration can go hand in hand so modern and historical can compliment each other. Not this bland block building
I don’t care what it looks like just please build something. It’s currently vacant and homeless love to congregate nearby I don’t really care what they do – anything would be an improvement
Good to see a little pragmatism – took a shocking amount of scrolling to find someone promoting building in a YIMBY forum…
Indeed, something is usually better than nothing.
Shame about the cut floors, but I guess that’s just the reality of today’s lending environment. It still looks good overall and much better than what is there currently. Interesting ground floor retail will be what makes this development for the pedestrian.
Sad just sad.. NYC would get something really cool looking even at 7 floors. And this is one of the most desirable neighborhoods. Chicago needs a major overhaul, fix all its issues to start attracting flow of people and businesses again.
Didn’t like the last design, still don’t like the new one. Agree with all the other comments about it being hit with the ugly stick. Taller would be fine, more units would be fine, but why does it have to look like an office building near an airport??
Rents are skyrocketing and that site is currently an eyesore. Anything is better than how it currently stands we need housing, especially on such a useful piece of land. I just hope all the armchair architecture critics recognize that and don’t block development because the rendering isn’t up to their refined standards.
If developers in Chicago have such a difficult time finding funding and can’t sell lenders on a 7 story building in Lincoln Park when rents are at all-time highs maybe it’s an issue of their track records (or lack thereof) and lack of resources.
These are the people behind 424 S. Wabash which has sat for years after approval and was also just downsized with no progress afterwards.
For the people that like to compare what New York builds to Chicago, look at who’s doing the building. New York developers are landing billion dollar loans from London based hedge-funds, San Francisco private equity firms etc. They have no shortage of real-estate magnates and powerhouse legacy firms that have been building for generations. They also have no problem partnering or building a consortium. Its not uncommon to see 4 or 5 developers behind a single project plus tens of millions if not over a hundred million contributed by New York Housing Preservation and Development.
Imagine people like Joe Mansueto, Justin Ishbia, Mark Walter or Pat Ryan entering local real-estate development. They could build an Indiana limestone supertall with a golden dome in Lincoln Park with their resources if they chose to. Until we have those types of whales, for lack of a better term, this is what we get. Firms like Mavrek, Newport, and Initium are small time players that couldn’t get a meeting in Manhattan and this is another reason Hanna Architects is recycled by all these firms.
NoMoreMies – thank you for providing this context for those complaining about what they perceive as a lack of architectural beauty. These big development firms backed by even bigger money are not interested in developing sub-50 unit apartment buildings in Lincoln Park, let alone anywhere in Chicago right now besides Fulton Market. While the proposed style may not be up to the critics Lincoln Park standards, quite literally anything would be better than the site’s current condition as an eye-sore. Today’s borrowing environment has led to several projects cutting costs and redesigning original proposals to meet the vision of both investors and neighborhood groups.
Yes, the building could look better (no duh). However, one of of the nation’s most desirable urban neighborhoods is getting 48 newly constructed units, 11k sf of retail space, and is replacing a single-story dump, yet people want to find a way to complain about it. This stretch of Clark in LP is one of the busiest in terms of both street and pedestrian movement. Through efficient design and competitive rental prices, I believe that the retail space here will fill up rather quickly … plus its 0.1 miles from a Target and Starbucks (you know the LP dwellers frequent these spots).
I really don’t hate this like everyone else. I used to lived pretty close to this area and think it will end up looking better than the renderings in this space which is already pretty awkward.
I think it looks pretty good. Sure, it could use that next level, human-scale detailing/play, but it’s a nice building with an interesting response to the context. Remember, kids, Hanna would have copied and pasted something here. SEEK is doing something interesting.
This is the lowest level of design quality an architect and developer can produce. Can Alderman Timmy Knudsen have a little enforcement on architectural quality in his ward? Historical architectural buildings are being demolished in Ald Timmy’s ward and cheap crap is being built.
Reminder-developers these days are only worried about their returns-they are not going to design/build anything that will not make them tons of money-Chicago has allowed the far west loop-Fulton Market to be built with these god awful glass and orangy/brown panels – horrible-what can you expect-everything is designed by cad system so no one really designs anymore-just put in the measurements and poof-you got yourself a design.
If anyone wants to save money on an architect I’d be more than happy to draw a few rectangles next to each other.
Still nice to have something go in one of the many empty buildings there. Too bad the retail space on the bottom floor will be empty, but at least it’ll add some new apts for for DePaul kid’s parents to pay for.
Are they intentionally trying to make Chicago the ugliest city in the world?
The new rendering and scaled down version looks A LOT better, IMO!
Also, as far as I can tell: new structure is 100% brick as opposed to a mix of brick/cladding. Personally, I hate the multiple materials exteriors (a la Briar St proposal): brick/stone fine.. but brick+siding+metal, yuck.. never ages well.
Also, just general observation: the retail/pedestrian level looks great here: friendlier, more approachable, and dare I say, shorter than most of the new stuff elsewhere.
I’m so over seeing these 16+ ft tall cavernous first floor retail – those never seem to attract worthwhile tenants and never do a favor to the streetscape. 9-10 ft is perfectly suitable to most non-high street retail.