A groundbreaking ceremony was held for the mixed-use development at 3831 W Chicago Avenue in Humboldt Park. Dubbed Humboldt Park Passive Living, the project has been in the works for a few years and is located near the intersection with N Pulaski Road. The event, held two weeks ago, was attended by the mayor and developer 548 Development.
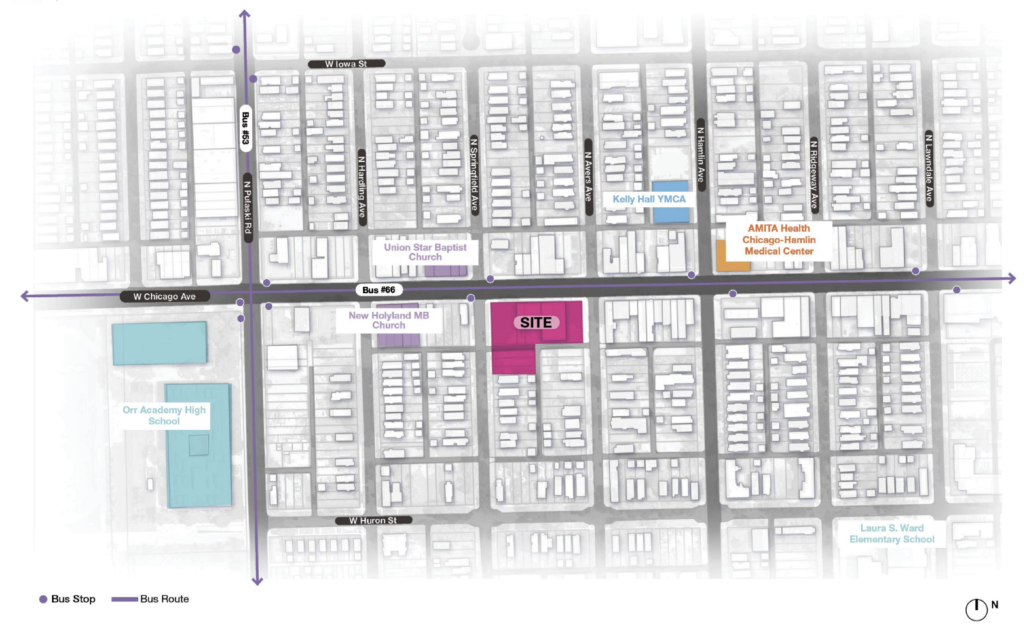
Site context map of 3831 W Chicago Avenue by Lamar Johnson Collaborative
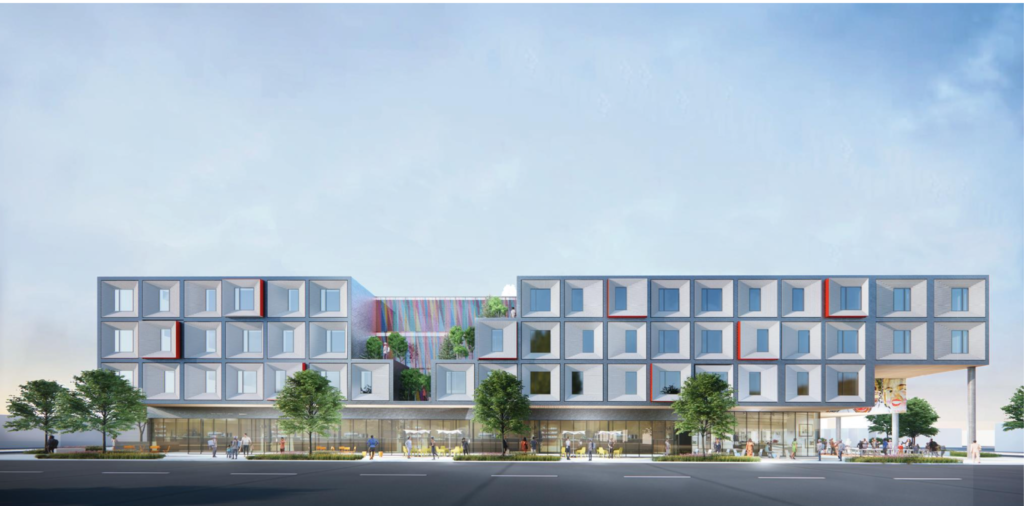
Rendering of 3831 W Chicago Avenue by Lamar Johnson Collaborative
Designed by the local office of Lamar Johnson Collaborative, the four-story structure will replace a vacant lot and several commercial buildings that are being demolished. The building will occupy most of the site and include nearly 10,000 square feet of commercial space, primarily for a small grocer/café.
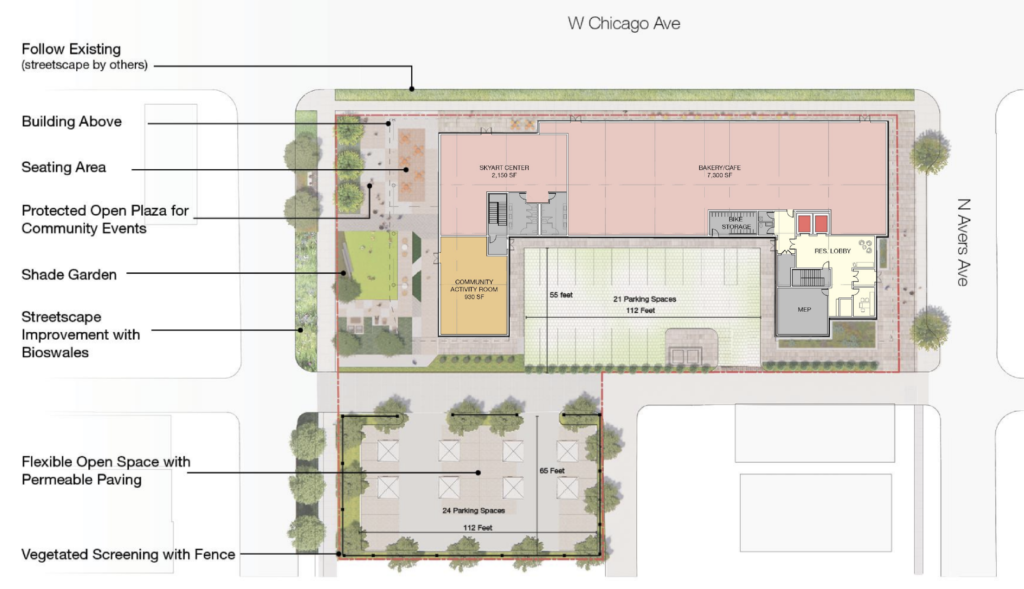
First floor plan of 3831 W Chicago Avenue by Lamar Johnson Collaborative
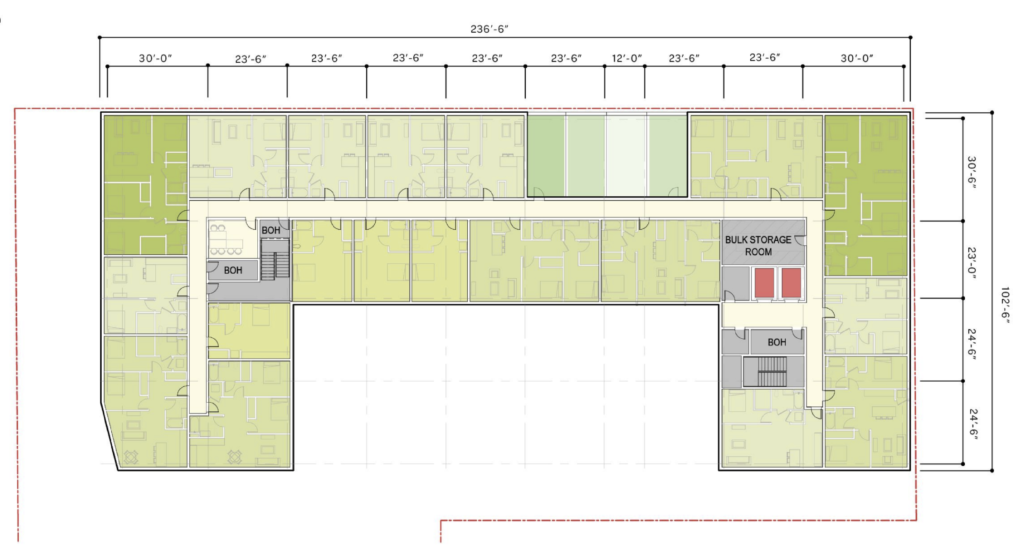
Fourth floor plan of 3831 W Chicago Avenue by Lamar Johnson Collaborative
The remainder of the lower level will house an art center, community room, large outdoor plaza, and 45 parking spaces. The upper floors will feature 60 residential units, including studios and one-, two-, and three-bedroom layouts. Of these, 48 units will be designated as affordable, with 13 specifically set aside for individuals with disabilities, including some for those with sensory impairments.
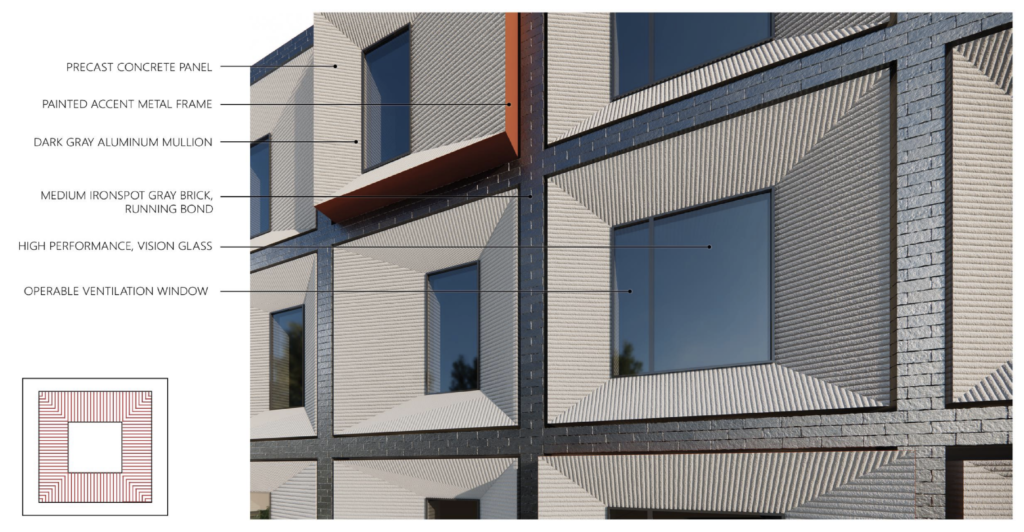
Facade study of 3831 W Chicago Avenue by Lamar Johnson Collaborative
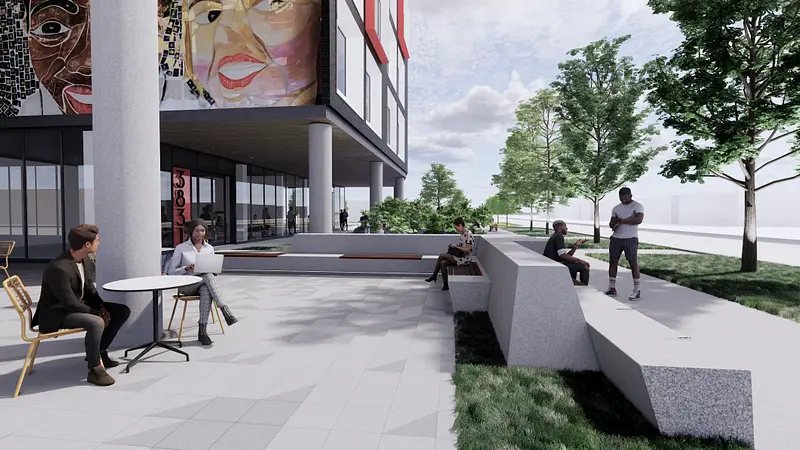
Rendering of 750 North Avers Avenue. Designed by the Lamar Johnson Collaborative
The building will include various small terraces and other outdoor spaces. A more detailed breakdown can be found in our previous coverage here. Overall, the project is expected to cost $48 million, with the majority of funding coming from the Department of Housing, Department of Planning, and TIF funds. Construction is anticipated to be completed by late next year.
Subscribe to YIMBY’s daily e-mail
Follow YIMBYgram for real-time photo updates
Like YIMBY on Facebook
Follow YIMBY’s Twitter for the latest in YIMBYnews

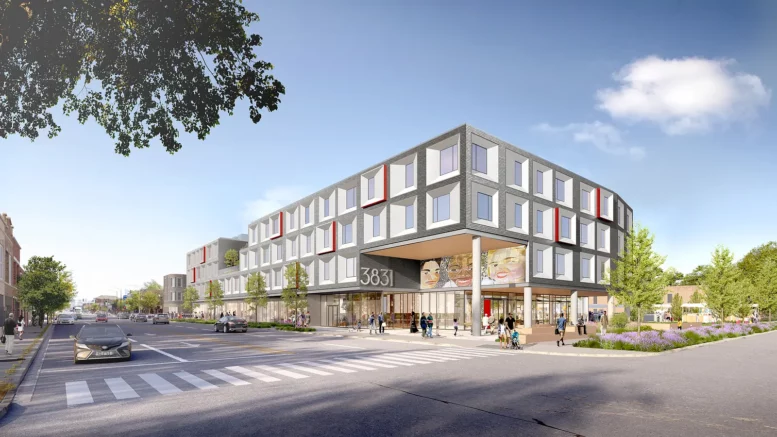
Very nice looking project – sure to be an asset to the community. Affordable and disability units a plus. I don’t see information about public trans in the area – maybe that’s why the 45 parking spots? The cost seems to be high per apartment.
Cost is high compared to if we gave a developer this much money and told them to build what they could (likely 100 ‘luxury’ units in a Hanna type box) – but standard for Affordable Housing.
I hate the current way we build Affordable Housing but there isn’t enough education to the general public on how bad this is.
It’s heartbreaking to see long-time Puerto Rican residents being pushed out of their own communities because of these development projects. In just ten years, there may be little left to show for the vibrant culture that once defined Humboldt Park.
The human face murals/mosaics are dam creepy… why not do something prairie plant or nature inspired?
I don’t understand why they always put murals on the sides of buildings in low income neighborhoods. To me all it says is “this is a low income neighborhood”.
It tends to reduce graffiti.
Which in turn saves the city the money in the long run and helps people not perceive the community as “unsafe”.
These spaces cost $800,000 on average just to build. And there’s studios? 60 units at 48 million? Grift….