It’s still very early in the construction progress at 4709 North Paulina Street in Uptown, but it’s already showing signs of what its renderings depicted. Masonry work on the front façade of the first floor indicates this will be bricked in as it goes up, highlighting brick and limestone markings on the courtyard-style apartment building and its west-facing bay windows.
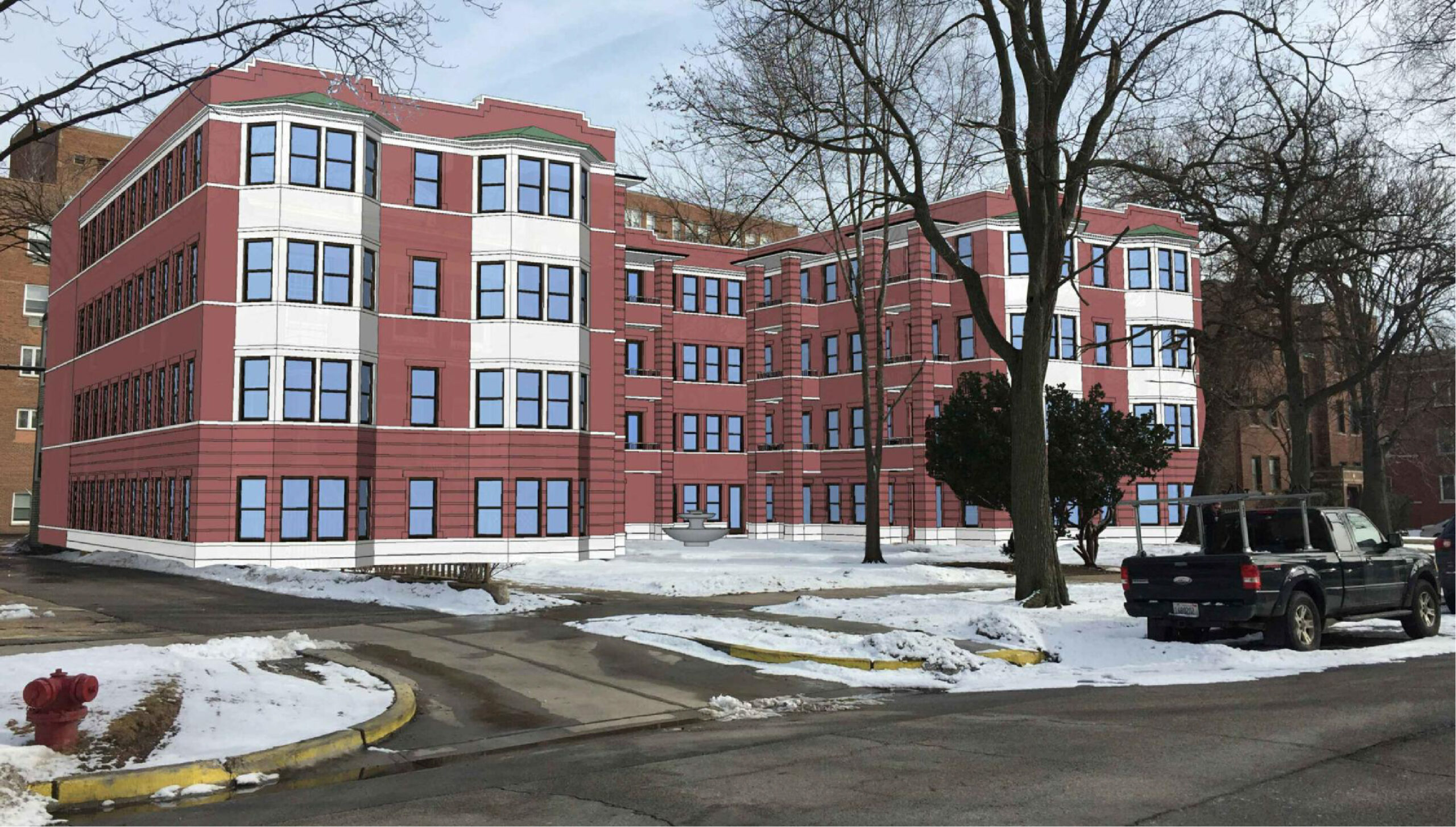
Rendering of 4907 North Paulina Street by Foster Dale Architects
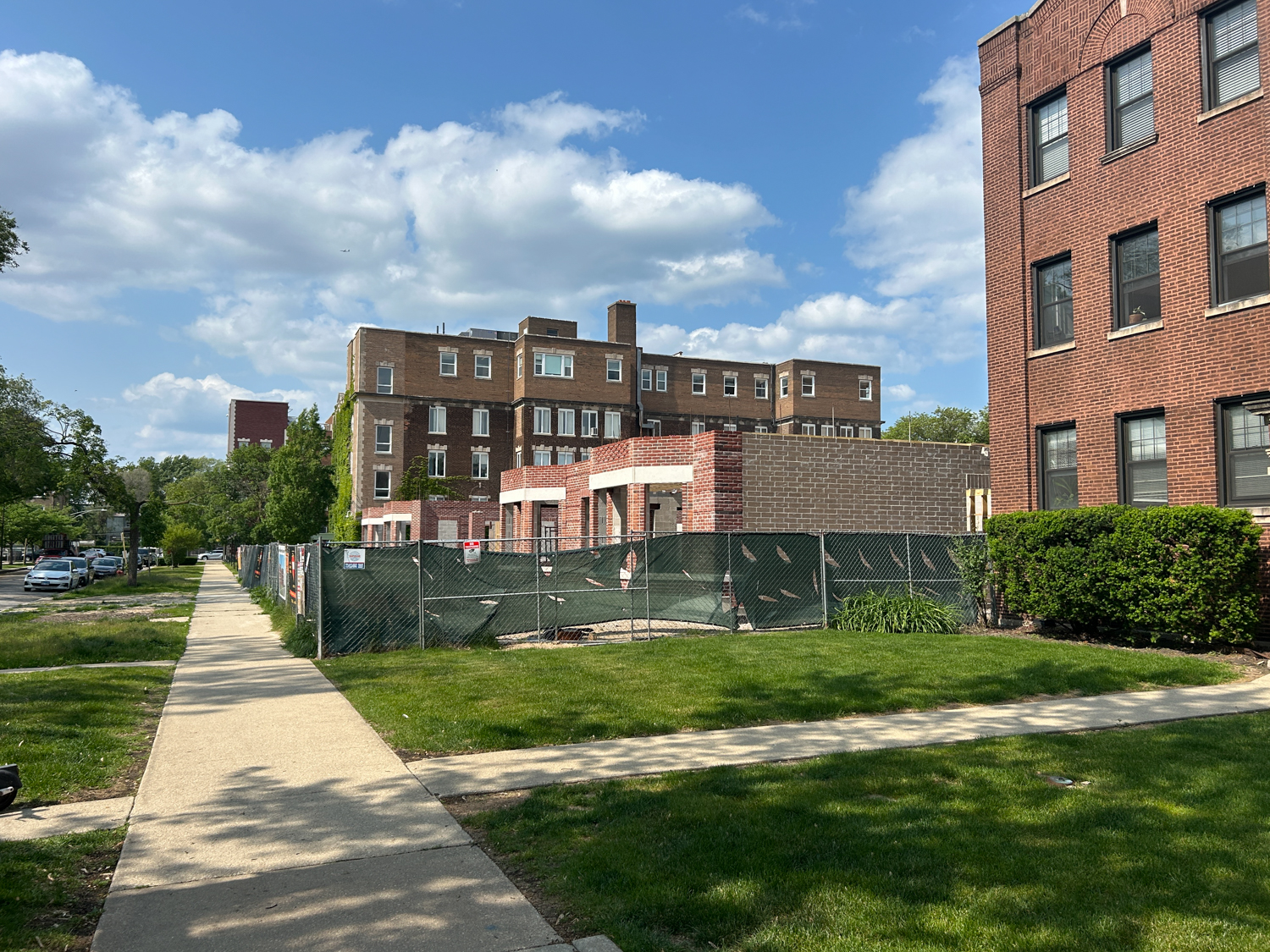
Photo by Daniel Schell
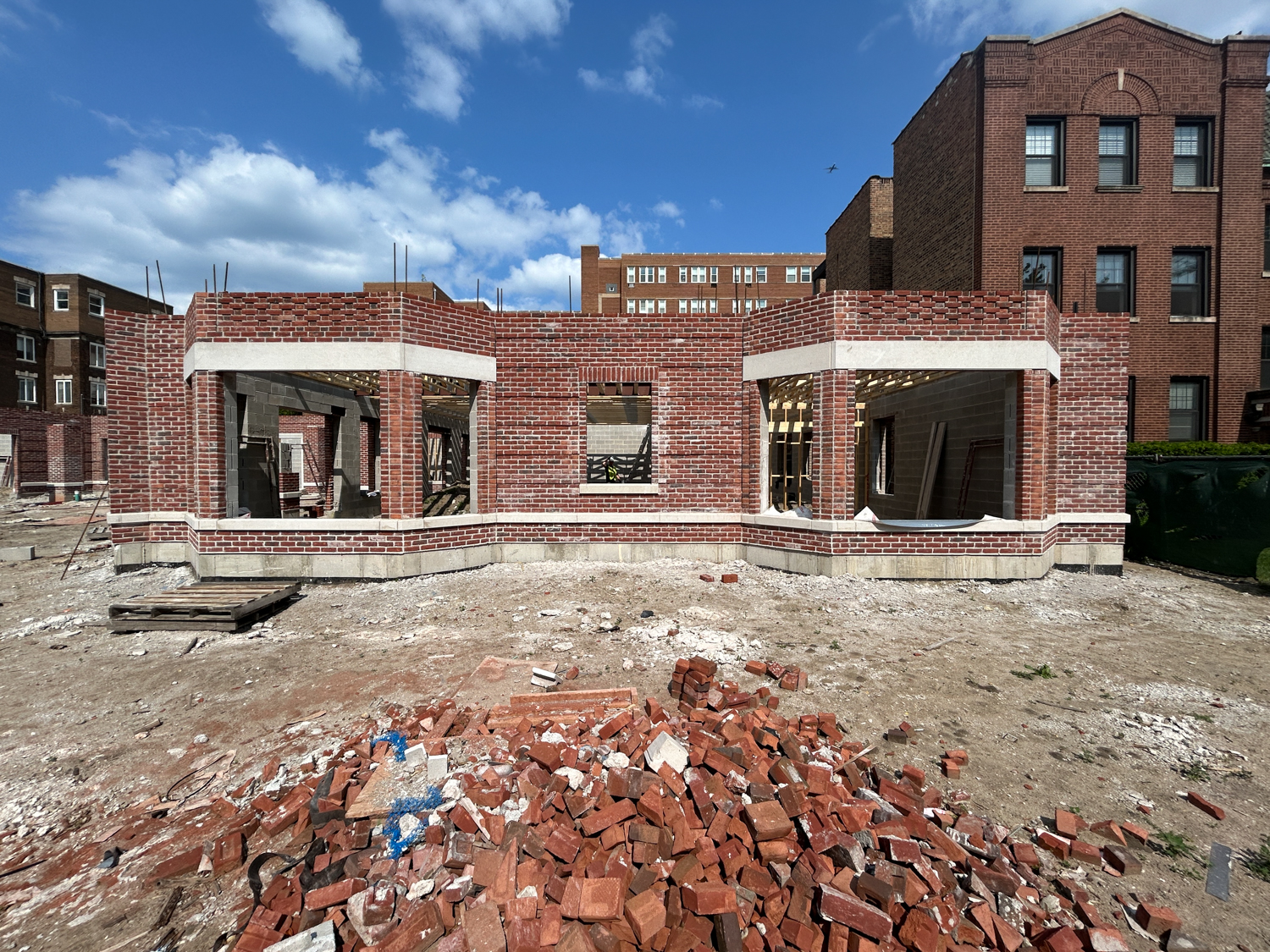
Photo by Daniel Schell
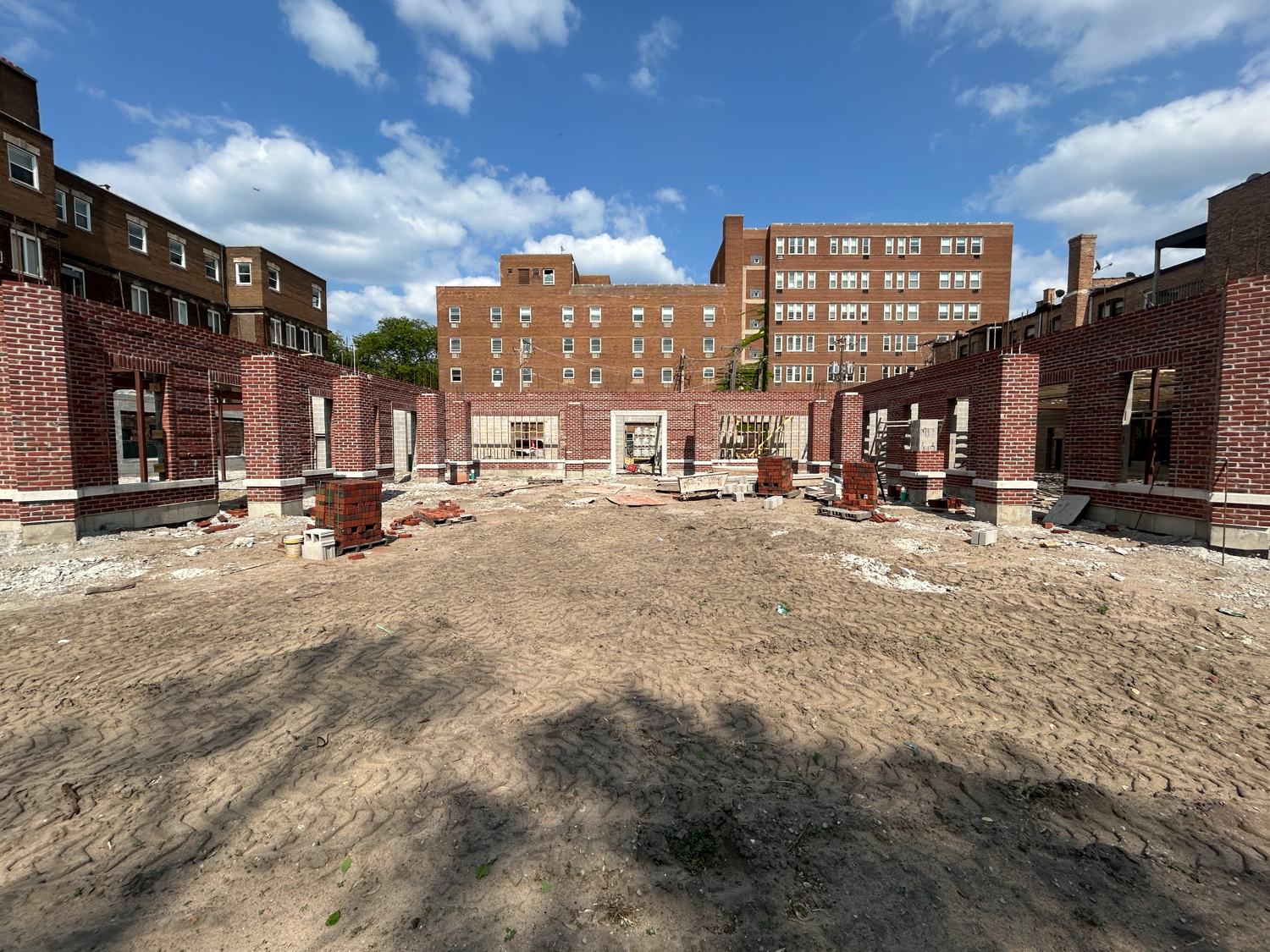
Photo by Daniel Schell
The four-story, 32-unit building comes from developer Hayes Properties, with Moments Notices Services on general contractor duty. Designed by Foster Dale Architects, the new building will have a mix of one-bedroom, two-bedroom, and three-bedroom floor plans. Some units will have balconies facing the courtyard. It was permitted for construction on August 27th of last year, following an application on October 9, 2023. Its construction permit shows a reported cost of $3 million.
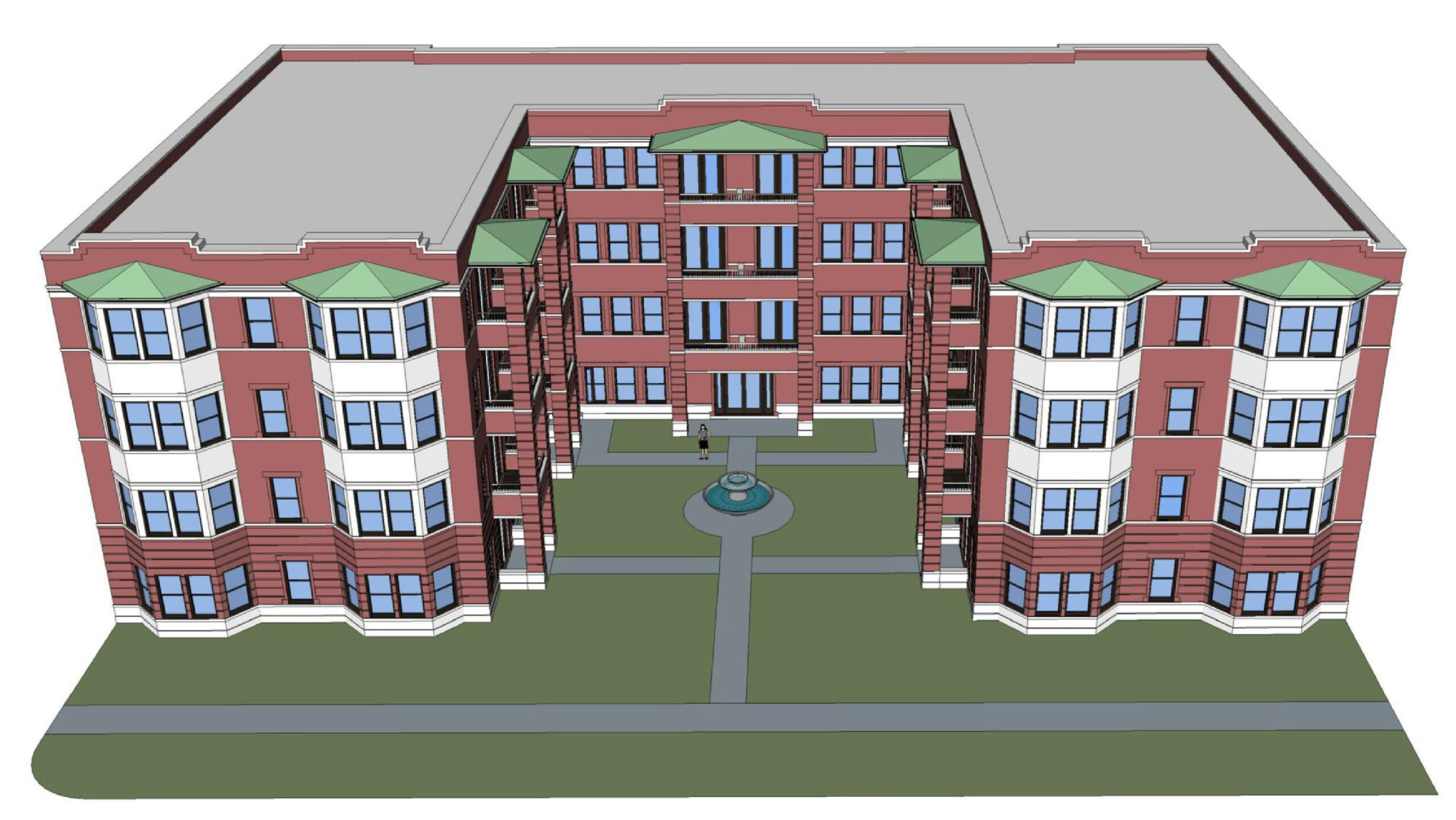
Rendering of 4907 North Paulina Street by Foster Dale Architects
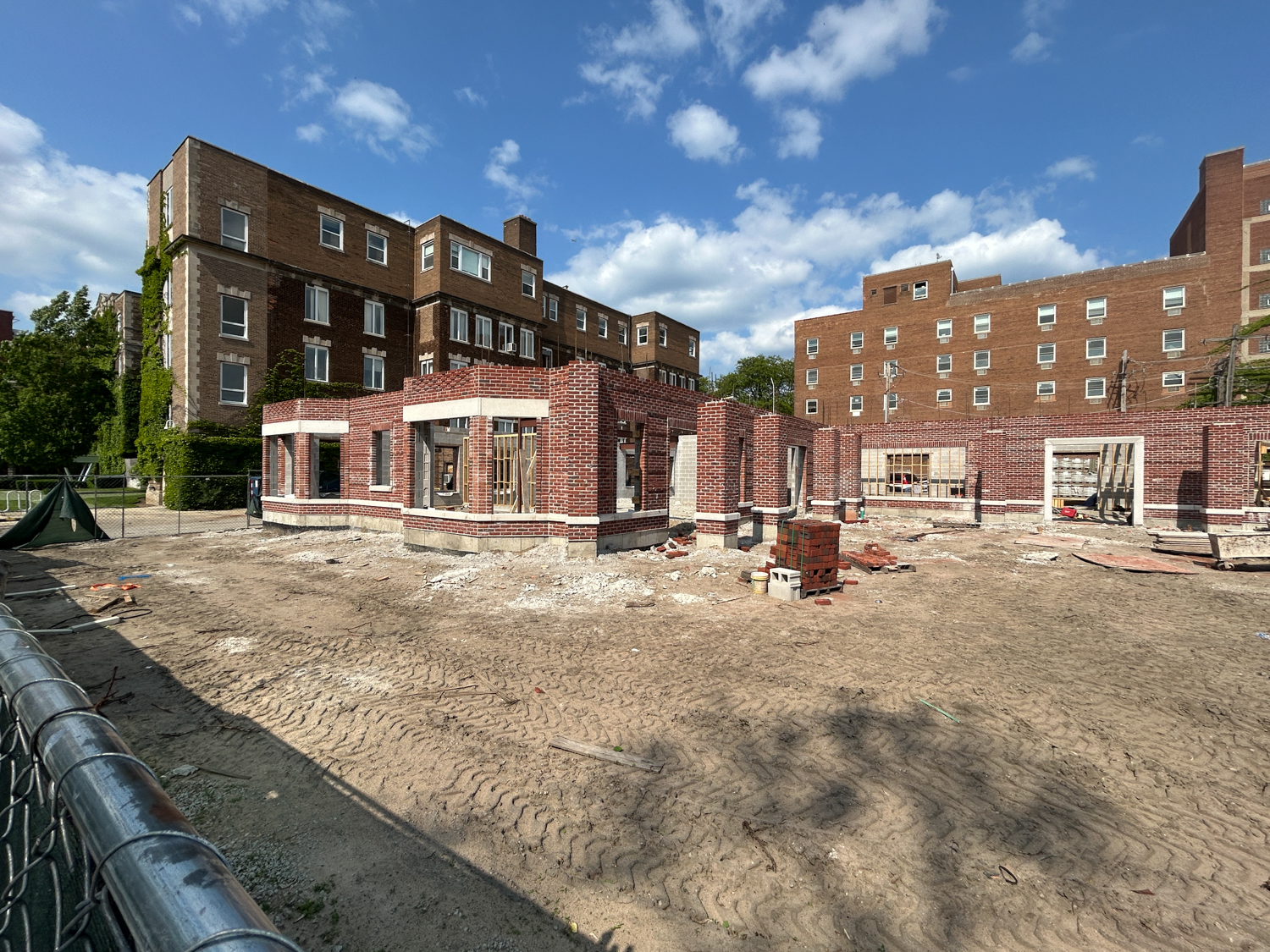
Photo by Daniel Schell
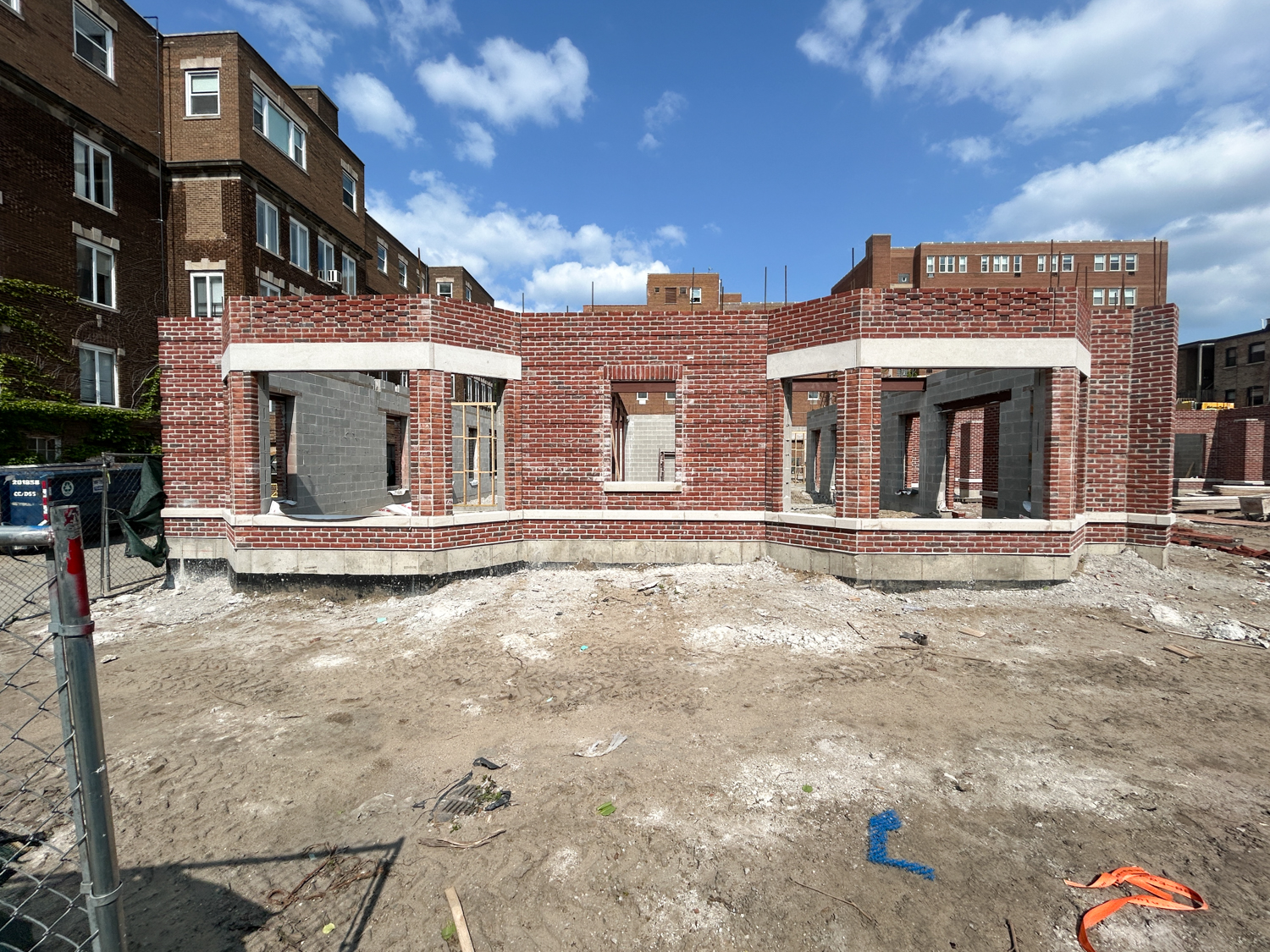
Photo by Daniel Schell
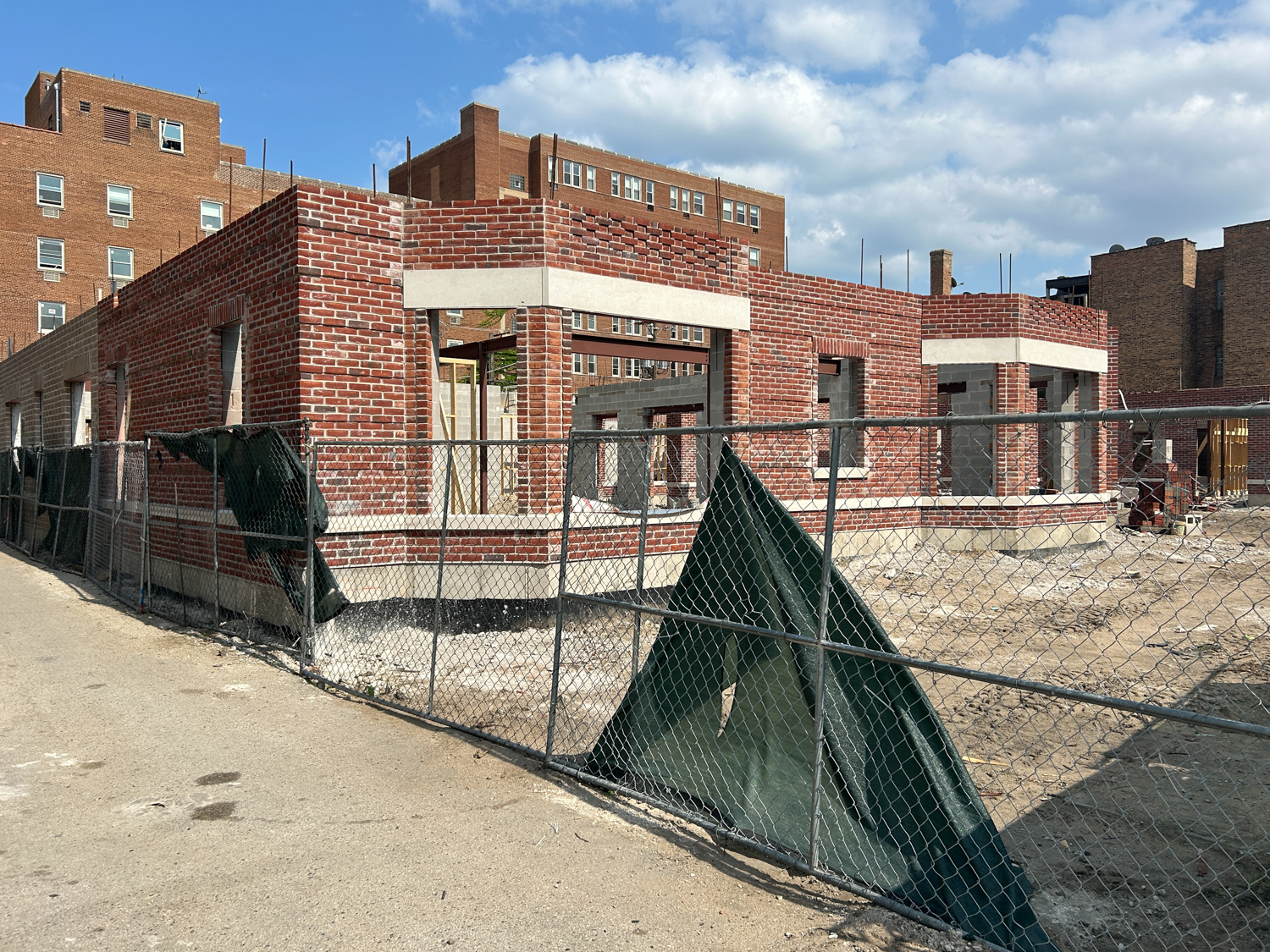
Photo by Daniel Schell
There will be bicycle storage in the building, but no garage. Instead, 27 off-street parking spaces will be available, accessed from the right-angled alley that connects Paulina and Ainslie Streets. There is no official word yet as to when the building will be open and tenants can begin moving into the building.
Subscribe to YIMBY’s daily e-mail
Follow YIMBYgram for real-time photo updates
Like YIMBY on Facebook
Follow YIMBY’s Twitter for the latest in YIMBYnews

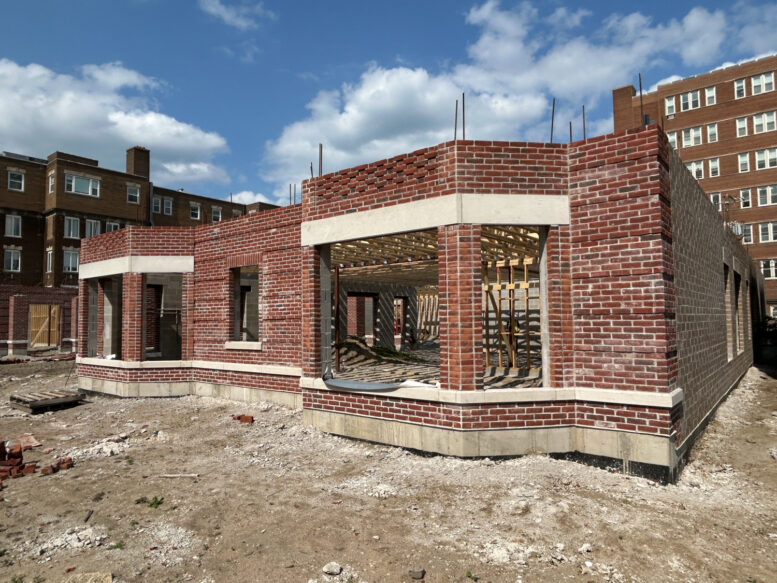
I love that this building will look like a traditional Chicago courtyard building. It will fit nicely in the neighborhood.
wow, a Chicago courtyard building typology brought back. Novel idea!! (I am guessing there are no windowless bedrooms!). Fill the city with this type of building and build neighborhoods.
Love it, give me 100 more of these on the open big lots instead of the cinder blocks they have been building.
This is such a refreshing change from all the boring boxes going up everywhere. May other developers be inspired by traditional Chicago architecture to create new interpretations of it for our city.
all of that green space, which will be used by dogs and destroyed, could be more housing units. but hey…. it looks like ye ole tyme chicago
Or let’s celebrate that a developer choose to forgo some of their profit margin by slighty reducing the density of the building in order to create a better quality of life for residents and have a more thoughtful impact on the neighborhood.
I doubt they gave up any FAR or unit count. They just stacked it up to 4 stories, and. used the ground floor for living space rather than storage and utilities as in older buildings.
People will really find a reason to be mad about anything.
This building looks great and it looks like the set back matches the existing buildings. We’ll be able to tell more as it reaches the 2nd floor, but this looks like the rare case of a building looking better than the renderings.
Worst opinion
Worst take I’ve read on this site, lol.
damn that’s beautiful build 10000 more of these please
The U courtyard design is very nice. The apartments on the first floor are bi-level duplex up. My issue is that it’s too bad that they go through cheapest route and make internal floor structures combustible wood trusses and 3/4″ wood chip subfloor. While that many code suffix , but it’s a terrible quality of living functionally, the noise between floor is like living in a hallow 🥁. Just a few blocks away in the same general neighborhood is the 4713 North Clark St project with 36 units also under construction. That project the builder spec a steel trusses with corrugated decking cover with a thin layer of concrete for the flooring structures. That is a solid flooring, fire resistant, water proof, rot proof , mold proof, and sound deafening between floors.
4713 is looking nice, I walk past it regularly.
Anybody else think the current look of the building is a Wendy’s drive through?
I am so excited for this addition to the neighborhood! The character is going to fit in nicely. While yes, density is great, we cannot have every building going up to look like a cinderblock or glass box (sorry Brad).
32 units and a cost of $3 million total. That’s a mere ~$94k per unit!
Why are more developers not building these??
Looks beautiful, but the visual reference to courtyard buildings is a little superficial. An actual courtyard layout building wouldn’t have 27 surface parking spots taking up a third of the lot, and two oversized interior stairwells wasting space on the inside. Parking minimums are hamstringing the ability of developers to deliver units at lower costs
Is there a way to get around parking minimums if we make address’s at certain buildings not city street parking eligible. i.e. we let a building build without parking minimums but people buying in that building know that they will not be eligible for street parking. so that building only attracts people without cars.
is that a solution for the city?
Something similar to your reference (I think) was done at 1611 West Division. Perspective tenants were told they would not be eligible for street-parking passes, if I recall correctly.