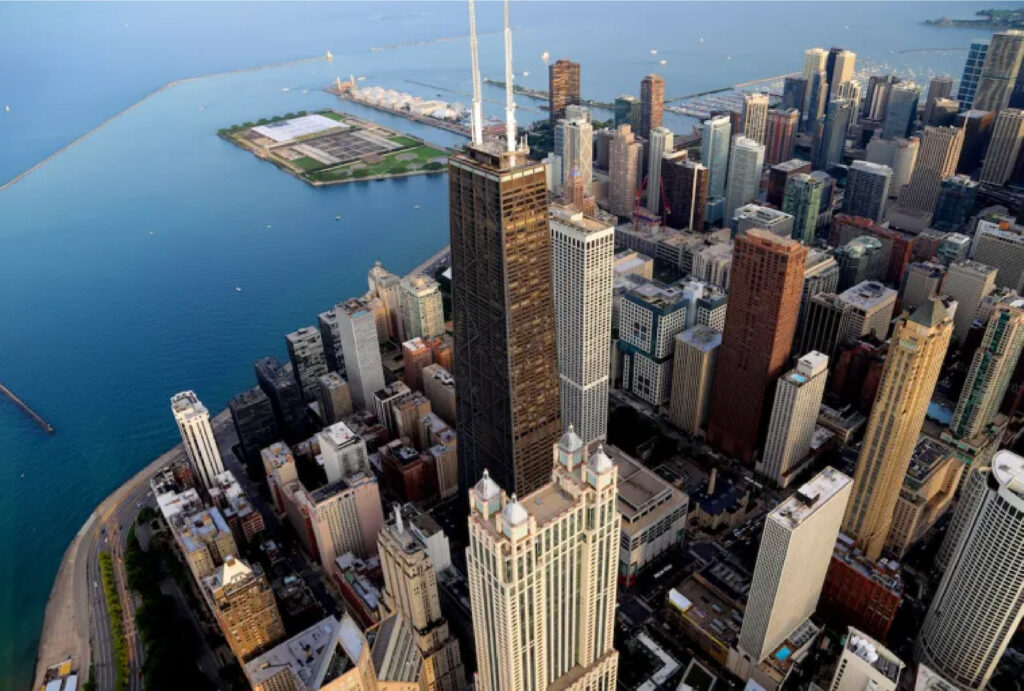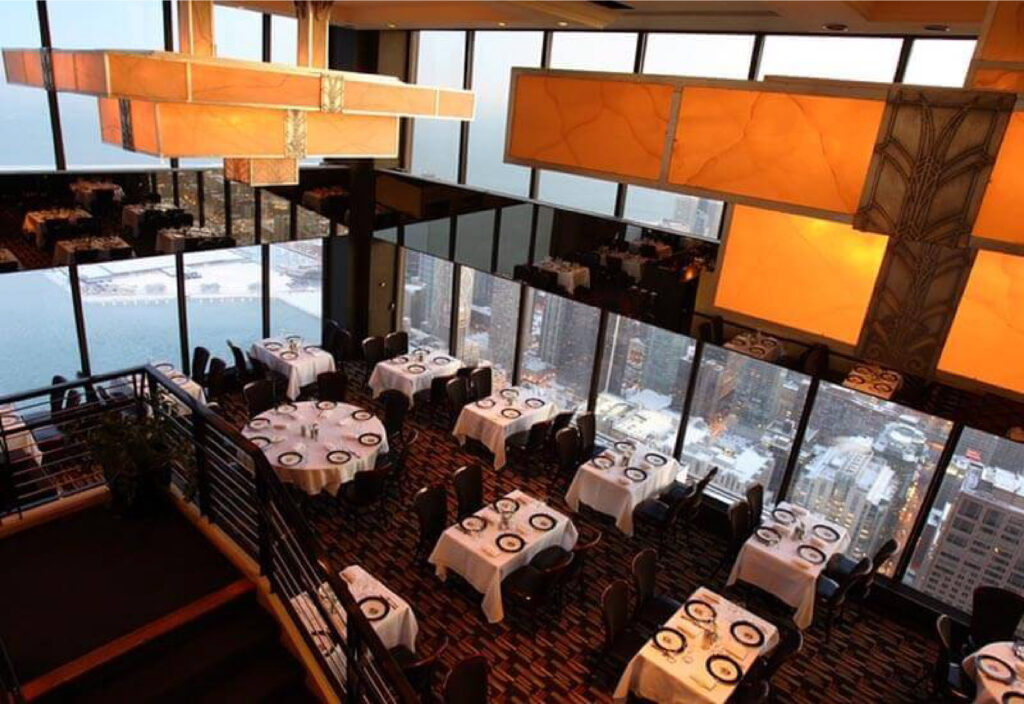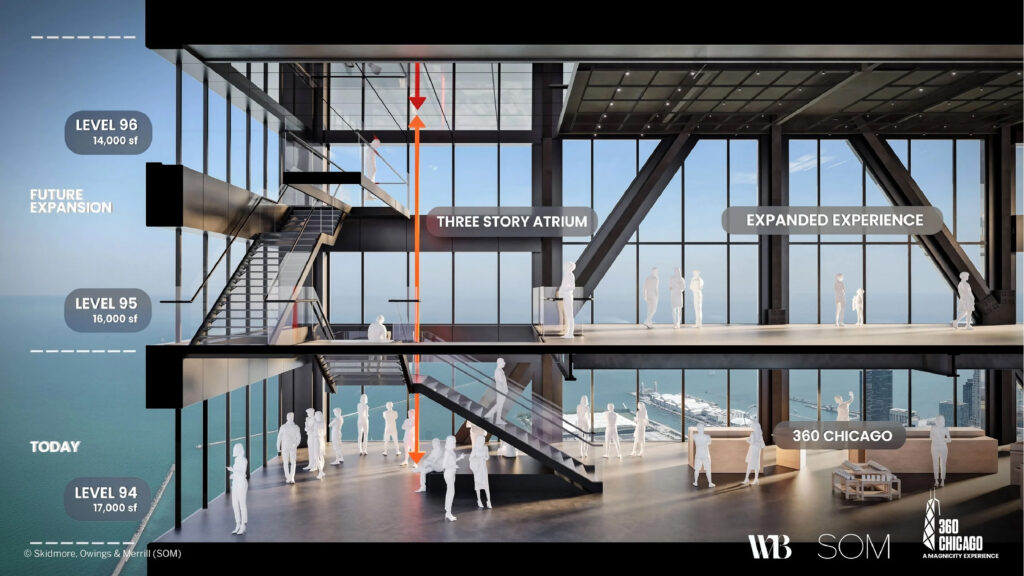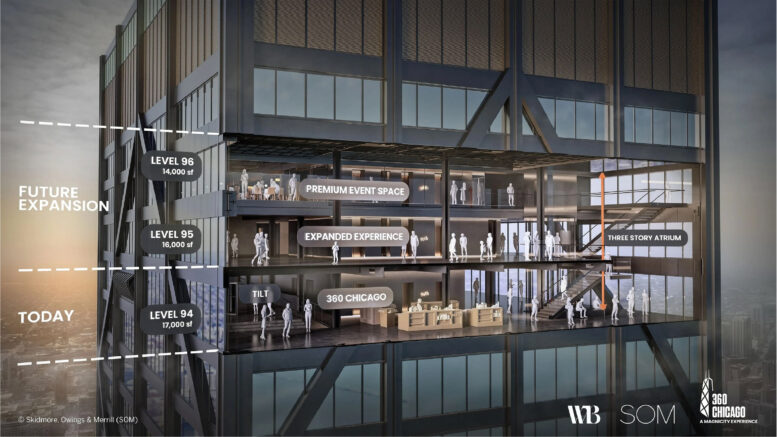Initial details have been revealed for the expansion of 360 Chicago, located at the top of 875 N Michigan Avenue, commonly known as the John Hancock Center. Sitting on the northern end of the Magnificent Mile, which has seen increased retail vacancy, the project comes two years after the famed Signature Room closed its doors.

View of 875 N Michigan Avenue via JLL
The project is being led by the observation deck’s owners, who purchased the nearly 30,000-square-foot restaurant space after its closure. With this acquisition, Paris-based attraction operator Magnicity will now control floors 94 through 96. They plan to build the city’s first multi-story observation deck, with SOM handling the design.

Image of former Signature Room via Chicago Rooftop Bars
The multi-million-dollar project will expand 360 Chicago into the 95th floor and include a 14,000-square-foot event space on the 96th floor. The three levels will be connected by a large atrium on the north side of the building, creating a dramatic open space with views of the lake. The event center will overlook the atrium and be used for weddings and other gatherings.

Rendering of expanded 360 Chicago by SOM
Magnicity is also collaborating with WB Immersive—based in Shanghai and Paris—to create a new immersive destination. The team has worked on projects such as the 2024 Paris Olympics opening ceremony, among others. Construction is expected to begin soon and take approximately 18 to 24 months to complete.
News of the expanded space comes a few years after the announcement of the now-stalled AON Center observation deck.
Subscribe to YIMBY’s daily e-mail
Follow YIMBYgram for real-time photo updates
Like YIMBY on Facebook
Follow YIMBY’s Twitter for the latest in YIMBYnews


I like this vision. The top level event space would be amazing.
This is going to flop. A multi-million 3 story observation deck/event space for weddings? There won’t be enough foot traffic to sustain daily operations. And, I’m sorry, but ONLY the wealthiest young couples (29-40) are going to afford hosting their wedding here (as opposed to say, a country club! seriously?)// Wake up. Times have changed. Younger generations of patrons are not spending money the same as even 15 years ago. They don’t even wear suits to work. Why would a young couple spend $30,000 on this wedding space?
$30,000 ?! You crazy? It’ll more like $100,000… Venues in the area are $75,000 minimum. This will be premier. With that being said, you’d be surprised how many will book weddings here. Money is no object when it comes to weddings nowadays.
“ONLY the wealthiest young couples (29-40) are going to afford hosting their wedding here”
That’s a feature, not a bug. This is a luxury event space, not marketed to the common man by design. Just because you aren’t the target market doesn’t mean it’s a flop.
I think it will be great. But they need a bar or restaurant up there too. I loved going up there and having a drink, and I live in the neighborhood.
If you look at top pic, I believe that is what “Future expansion” means. Let’s see how 94 goes then build out 95 better. I agree with a bar and perhaps small bites on 95, but not a crowded restaurant. 96 can be event space.
Lots of kids with wealthy parents…
Happy to see the revitalization. The views are spectacular. It is too bad our city doesn’t have an amazing lounge and restaurant in such a location. We need to celebrate experiences like this in our great city.
My only comment is that the renderings are a little confusing! The first one image depicts three floors with three purposes: Chicago360 (AKA Observation Deck), Expanded Experience (AKA More Observation Deck) nd Premium Event Space (AKA Big Bucks Party Room). The second image depicts three floors with two purposes: Chicago360 and a two story Expanded Experience. Do better SOM LOL.
Not sure what the gripe is…
This space is going to be expanded across three floors in a major portion of the building. The floor plans look to be quite broken up with different chunks of balconies, double height spaces, and the three level atrium. The uses aren’t being exclusive because the space is a lot more fluid.
The diagrams aren’t exactly a presentation of the full plan, just little snippets of what it can be. I’m sure more details are yet to be determined.
@richardisright
Someone showing they never go downtown Chicago and just talk about it as if they do while only watching Fox news.
If you had to pick one news channel-you picked a good one. The others are all so slanted.
The ceilings are so low on these floors aside from the atrium space. Wish they would totally reimagine the space and put in a chic club, speakeasy bar, and restaurant in some of the space
Very good idea a nice club would be great
Ian and Daniel, is the change to two articles per day expected to be permanent?
Yes, it looks that way.