Additional details and renderings have been revealed for the upcoming expansion of the Fifth Third Arena at 301 S Damen Avenue in the Near West Side. The substantial project will nearly double the square footage of the existing facility, which is owned by the Chicago Blackhawks. Construction is already well underway.
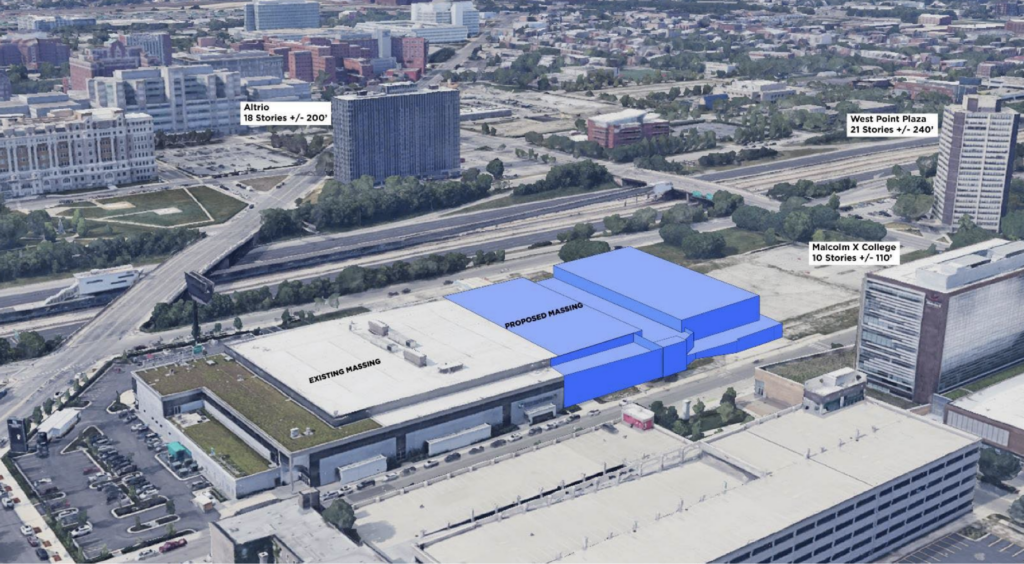
Site plan diagram of expanded Fifth Third Arena by Generator Studio
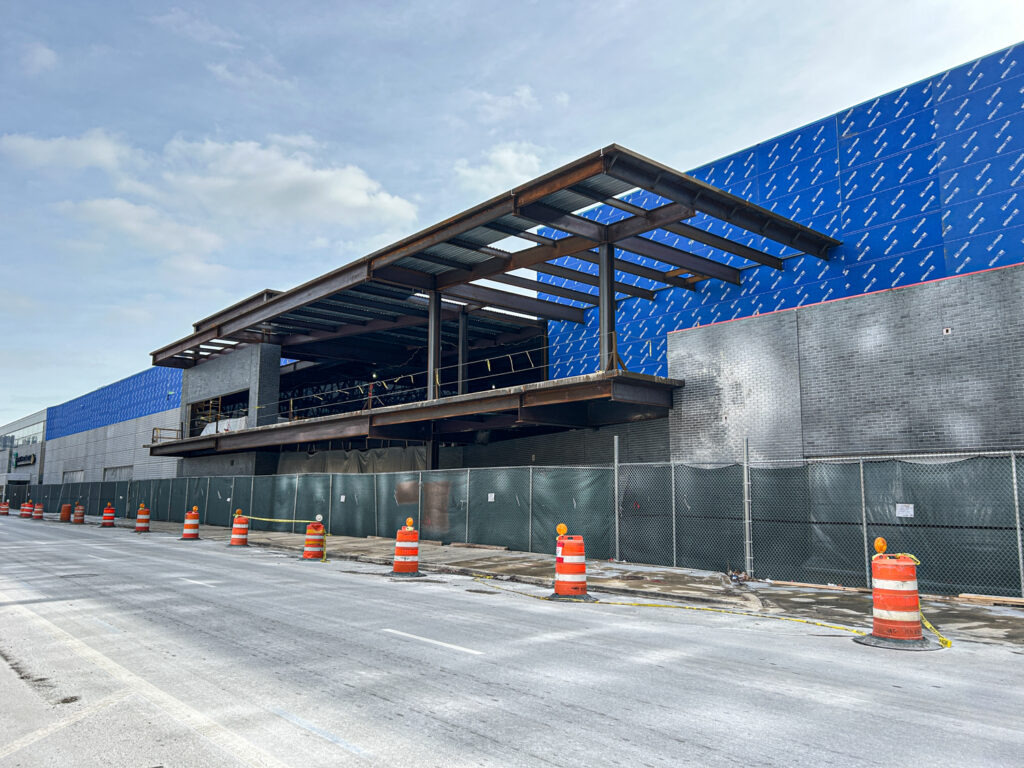
Photo by Daniel Schell
Designed by Kansas City-based Generator Studio, the expansion will add approximately 135,000 square feet of space, including two new regulation-sized ice rinks. Both rinks will offer ample seating, with the larger accommodating up to 2,000 spectators. It has also been confirmed that this will become the new home of the Chicago Steel, the city’s US Hockey League team, also owned by the Wirtz family.
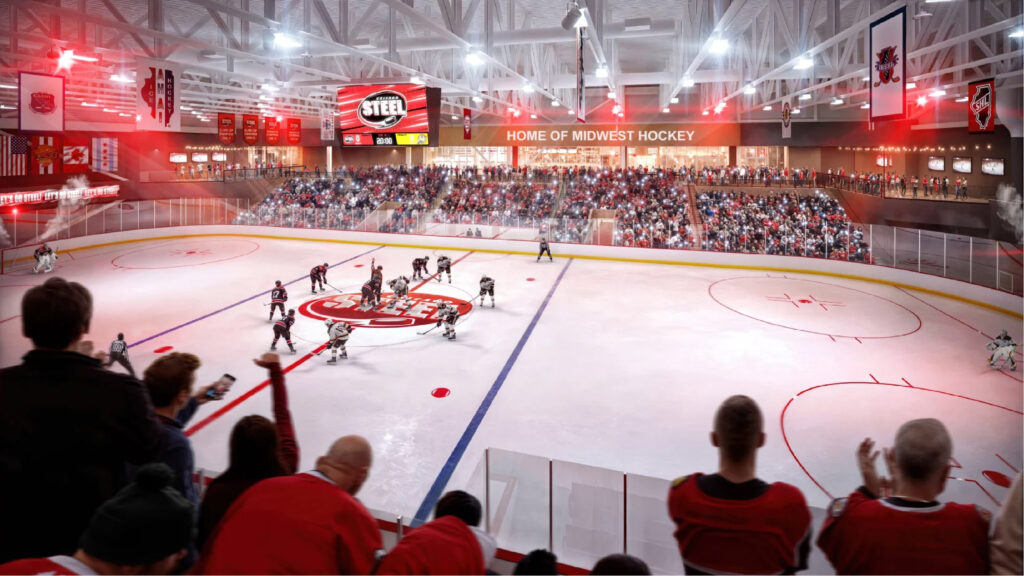
Rendering of Fifth Third Arena by Generator Studio
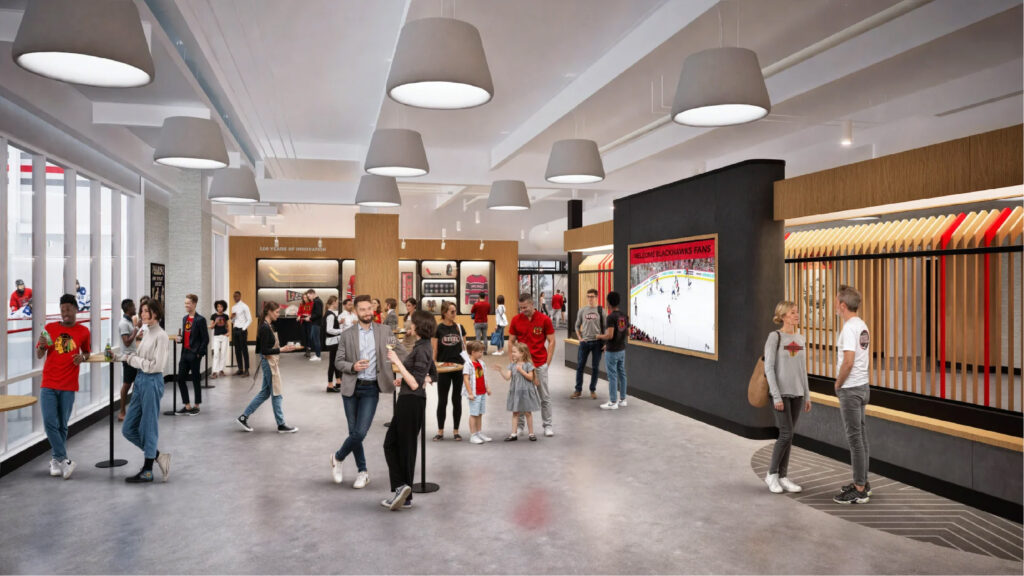
Rendering of Fifth Third Arena by Generator Studio
The new space will be known as the Championship Arena and will feature a state-of-the-art scoreboard, video boards, and party rooms. It will also include new locker rooms and a variety of food and beverage options, anchored by Rocky’s Bar, which will serve as the main dining venue. An all-day café offering drinks and basic fare will also be available.
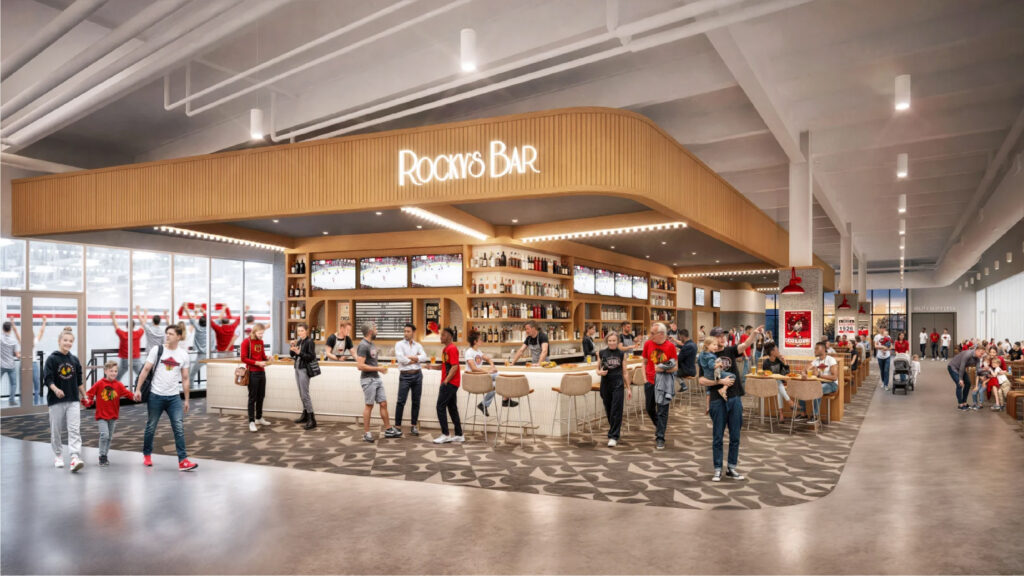
Rendering of Fifth Third Arena by Generator Studio
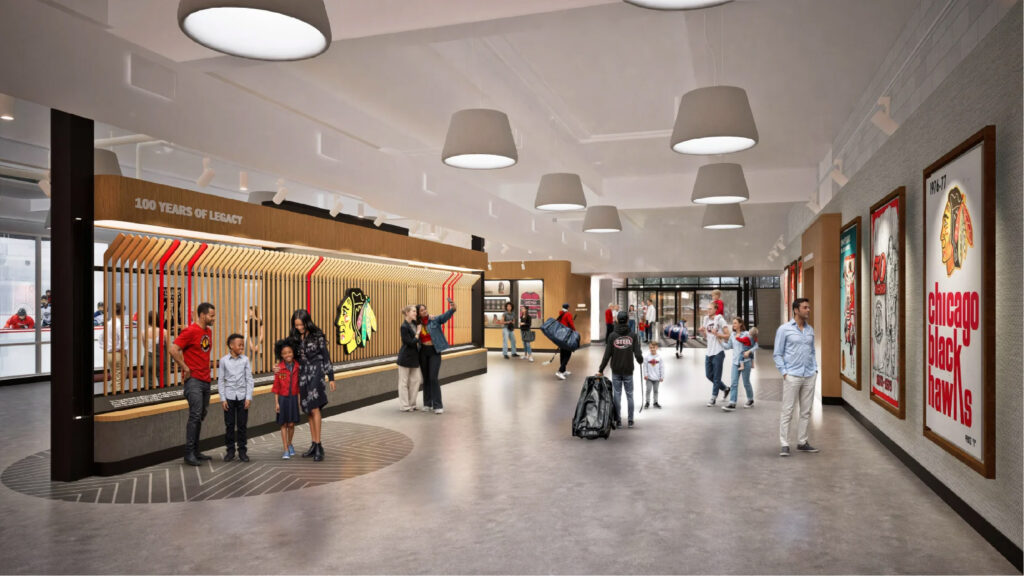
Rendering of Fifth Third Arena by Generator Studio
Between the two rinks will stand a new central space called Centennial Hall, which will house a Hall of Fame for the team. Outside, a Walk of Fame will celebrate the franchise’s Stanley Cup-winning teams. Visitors and players’ families will also have access to lounge areas with designated quiet and work zones.
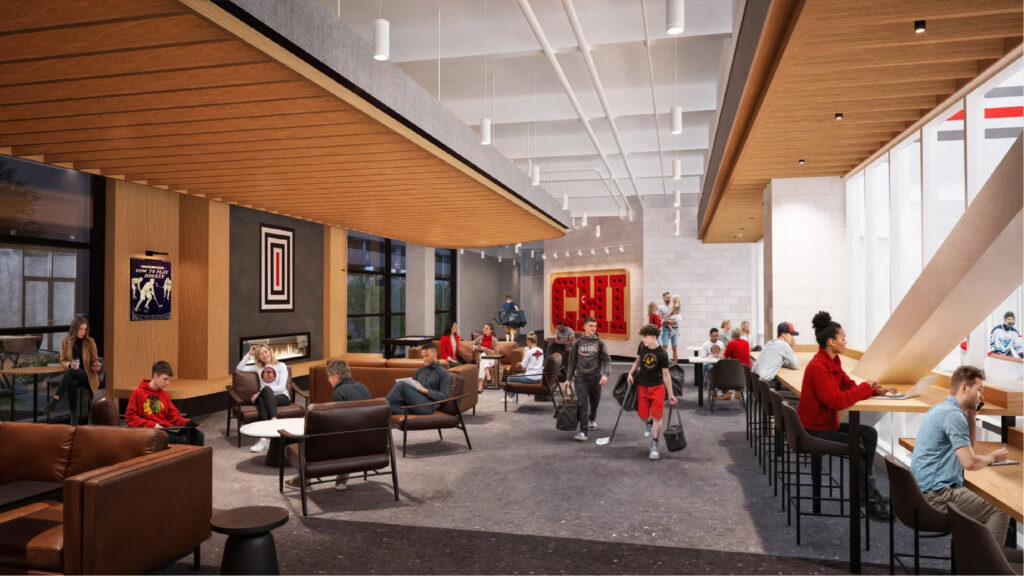
Rendering of Fifth Third Arena by Generator Studio
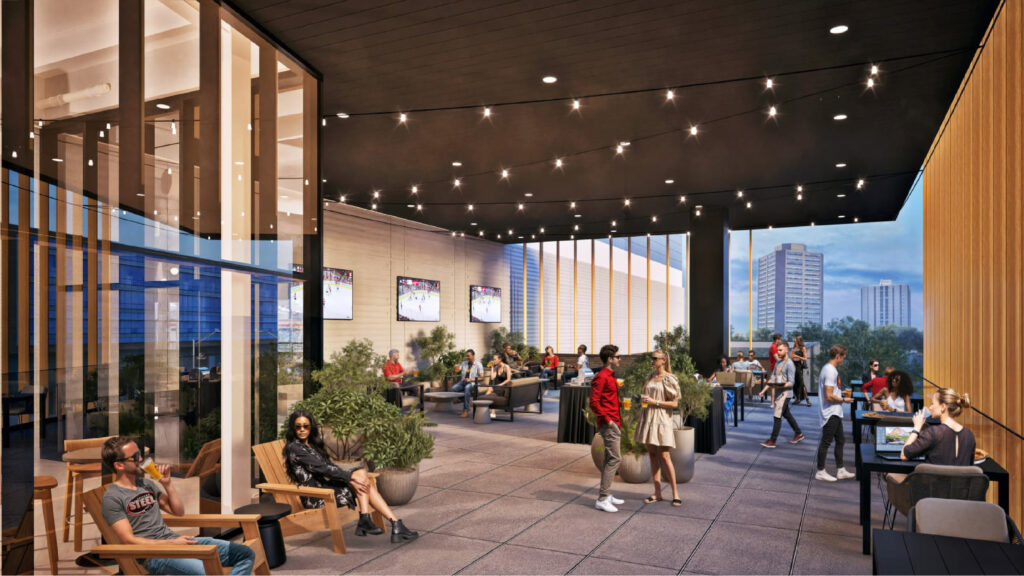
Rendering of Fifth Third Arena by Generator Studio
The project will be capped by a large outdoor patio with views of the forthcoming 1901 Project, also spearheaded by the team’s ownership. The new facilities are designed to allow professional players to train alongside young athletes, with the goal of creating the premier hockey development center in the Midwest.
Completion is expected by early next year, with the team set to move in shortly thereafter. A full breakdown can be found on the team’s website here.
Subscribe to YIMBY’s daily e-mail
Follow YIMBYgram for real-time photo updates
Like YIMBY on Facebook
Follow YIMBY’s Twitter for the latest in YIMBYnews

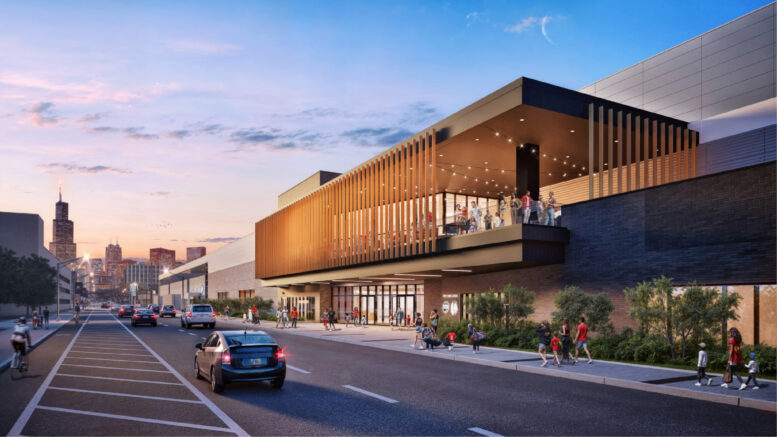
Good on them but too bad the interior design is going for that small town airport look.
Wow. A “small town airport” would be much better than this. More like a feed warehouse. I guess the legacy of Chicago architecture does not weigh very heavily on the brow of Generator Studio.
Does anyone have any idea of what that big open lot will be?
Probably additional parking.
Could they extend the roof or put turf fields on the flat roof someday? There is a whole lot of unused space there.
Wondering exactly what the other commenters would’ve preferred this look like? Another starchitect project that leaks like crazy and finishes 5 years behind schedule and 30-50% over budget? An 1890s mansion with wood crown molding? Fulton Market curtain wall glass with shinny white interior? This looks fine.
Ha agreed, it’s a hockey arena not a Frank Lloyd Wright people…
Most commenters are NIMBY’s and wannabe architects with no idea how real estate development works so I always expect about 90% negativity & snark.
Totally Agree. What type of “look” would these wannabe architects want? Two more sheets of ice with seating will bring tournaments to Chicago from Mites to Bantams to Tier 1, 2 & 3 Junior Leagues. That brings families. These folks will need somewhere to sleep as well as eat. This project is going to be a huge Home Run. Danny Wirtz and his team are the polar opposite of Dollar Bill and his father Arthur – the man who ran Bobby Hull out of town.
Yeah. Design is fine. More glass, decent entry, to what is essentially a shed building. How about pushing for a building immediately to the east at Jackson and Ogden. A tower. Not big. Eight to ten stories. Activated street level. Push the parking to a deck facing the expressway.
Who is the Chicago Steel?? I never heard anything about them until this.