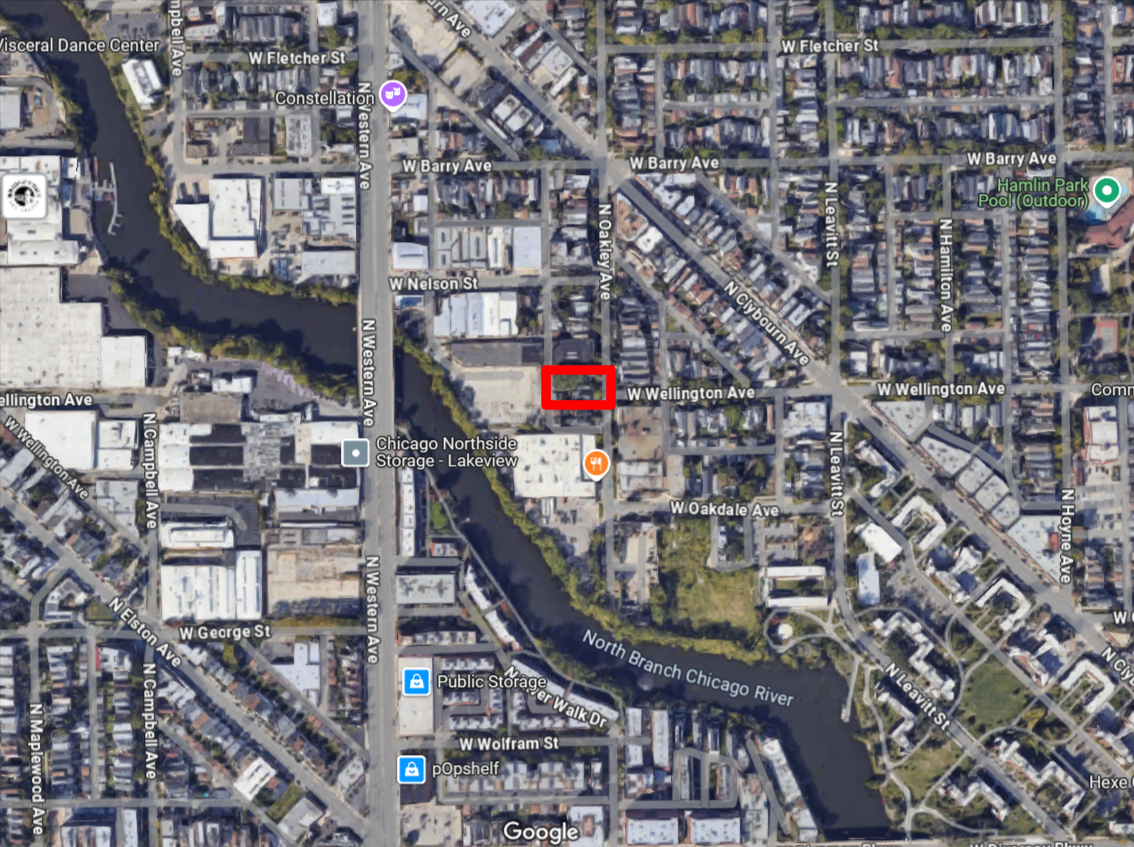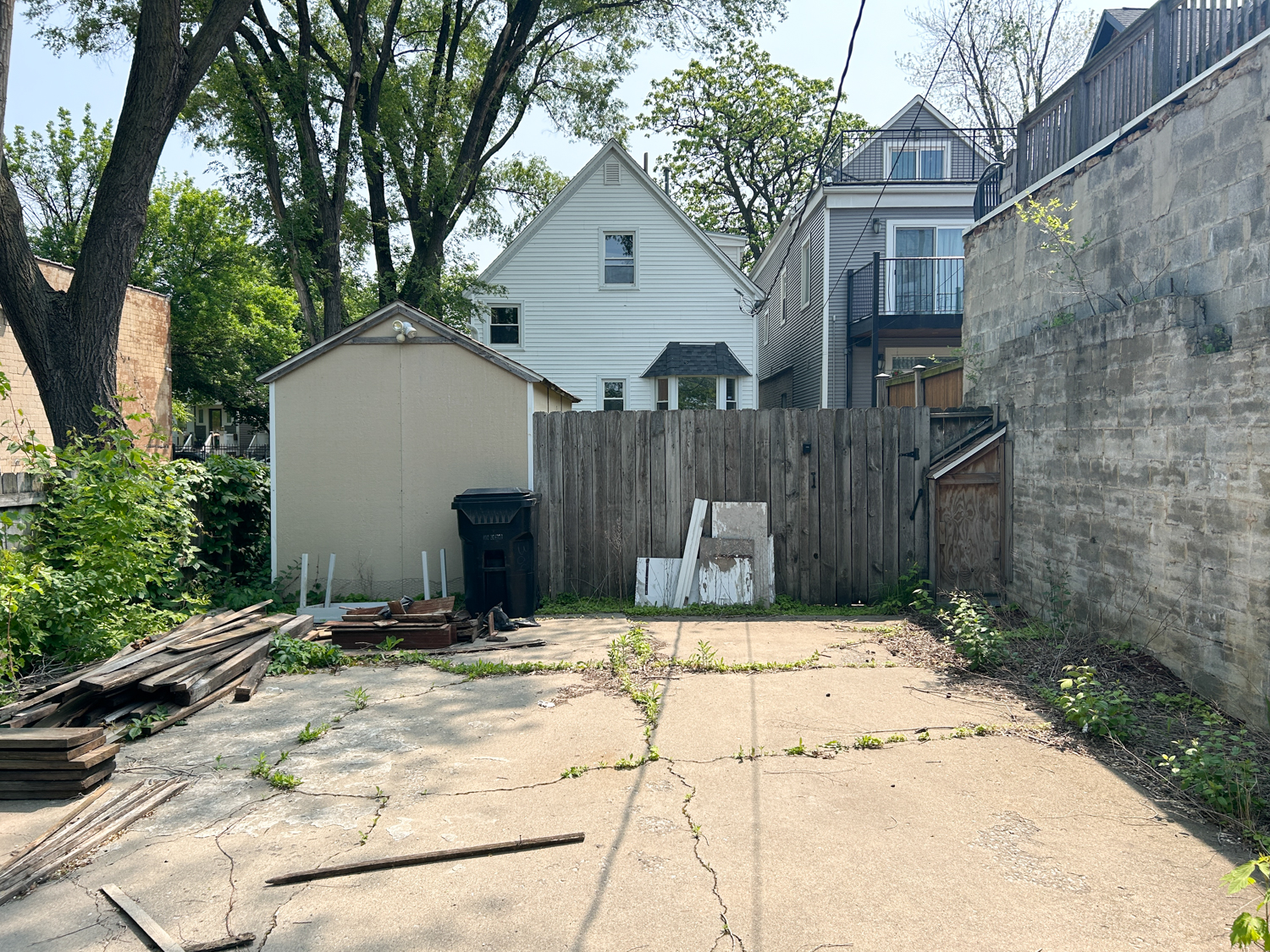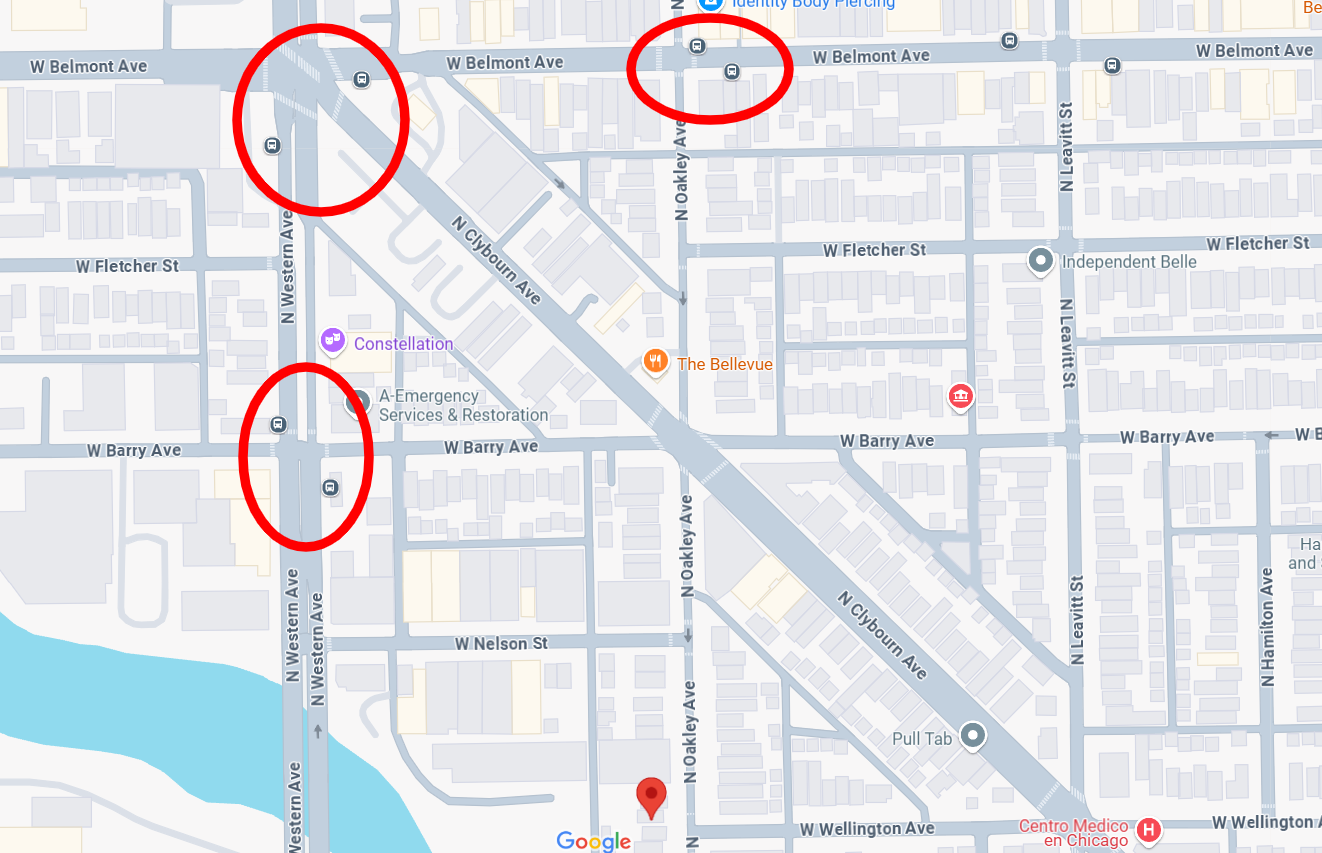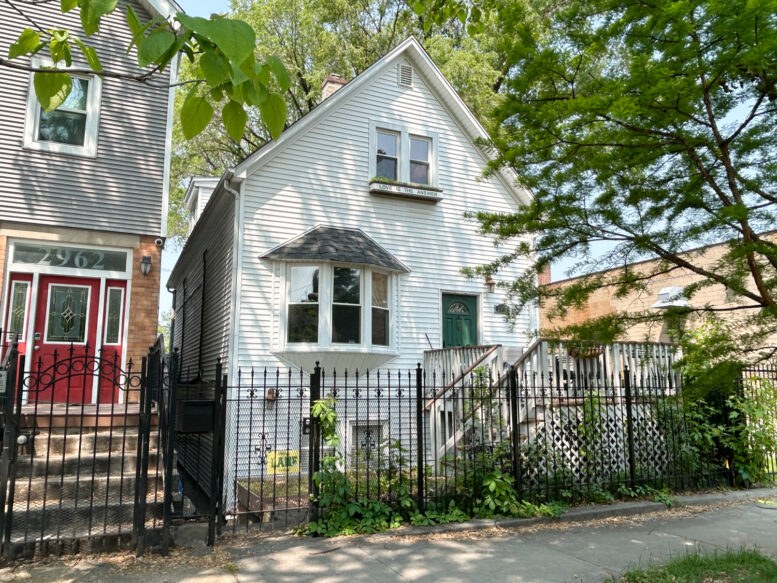A construction permit has been issued to build a three-story plus basement, two-unit residential building at 2966 North Oakley Avenue in North Center. The permit names the current home owner as the developer, who applied for the permit to build on March 7th. Permission was granted on May 30th with a reported construction cost of $1.1 million.

Site context, via Google Maps
The permit names Besch Design Ltd as the architect of record. There are no details about the residential structure, but a detached masonry two-car garage will be erected on the alley that doglegs from Nelson Street down to Oakley Avenue. The site is currently improved with a two-story frame residence, so a demolition permit will have to come through to clear the lot. With four levels containing just two units, it is anticipated this will be one duplex-down and one duplex-up condo. Rye Builders Inc is the general contractor.

From the alley, where a two-car garage will be added

Nearby transit options, via Google Maps
Residents of 2966 North Oakley Avenue will live less than half a mile from CTA bus Routes 49 and X49 along Western Avenue, and Route 77 stops on Belmont Avenue. Bus routes can be used to connect to a variety of elevated train platforms, but none of them are within convenient walking distance.
Subscribe to YIMBY’s daily e-mail
Follow YIMBYgram for real-time photo updates
Like YIMBY on Facebook
Follow YIMBY’s Twitter for the latest in YIMBYnews


Be the first to comment on "Two Units Permitted For Construction At 2966 North Oakley Avenue In North Center"