The concrete basement is in place for a three-story plus basement, four-unit residential building at 1306 West Winona Street in the Uptown neighborhood. A permit was issued to begin construction on April 29. Two days later, a demolition permit was issued to tear down an existing residence on the property that dated back to the mid-1890s. An entity of 1306 Winona Corp, registered to this address, made the purchase and is named in the construction permit as the developer.
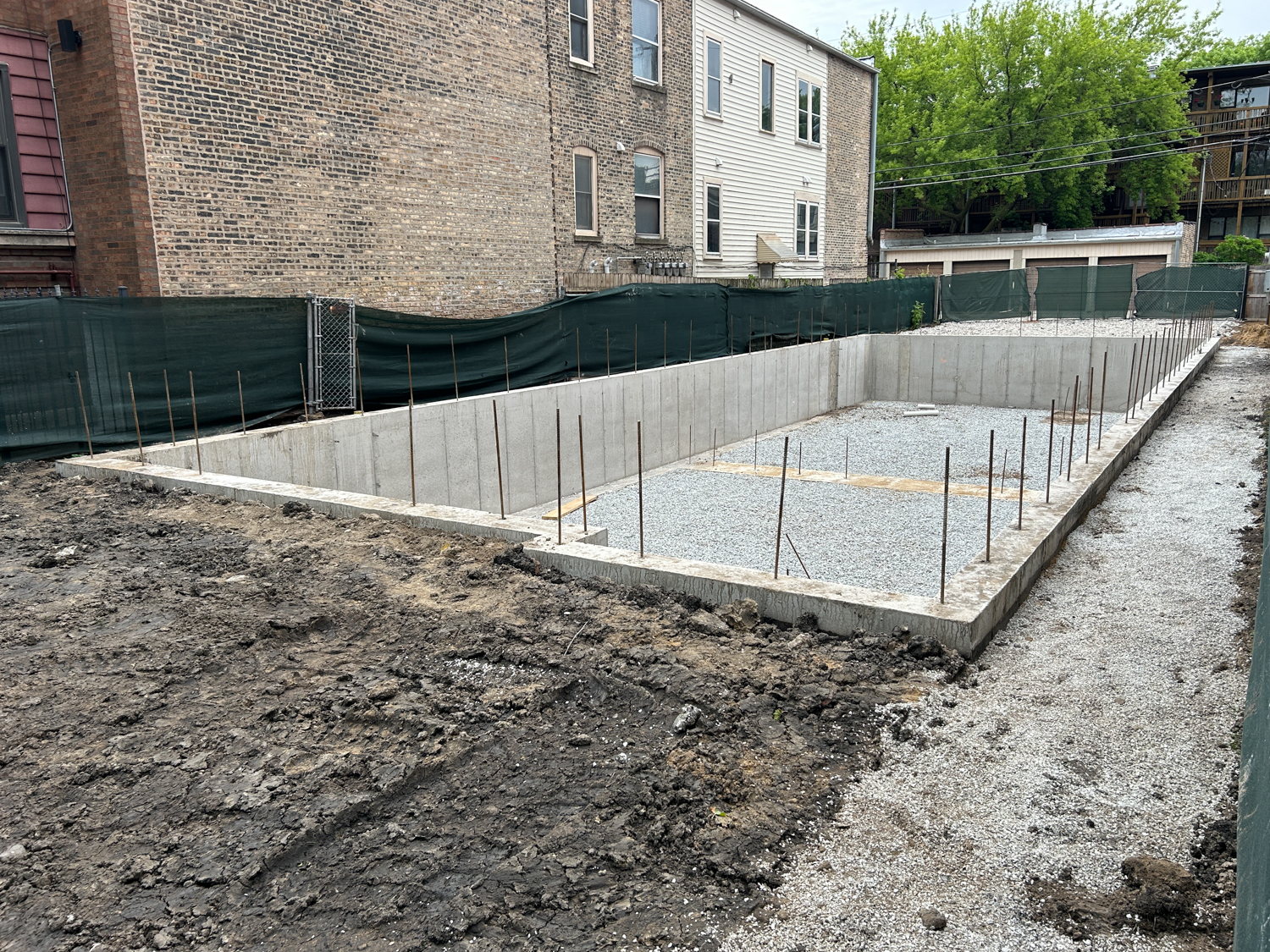
Photo by Daniel Schell
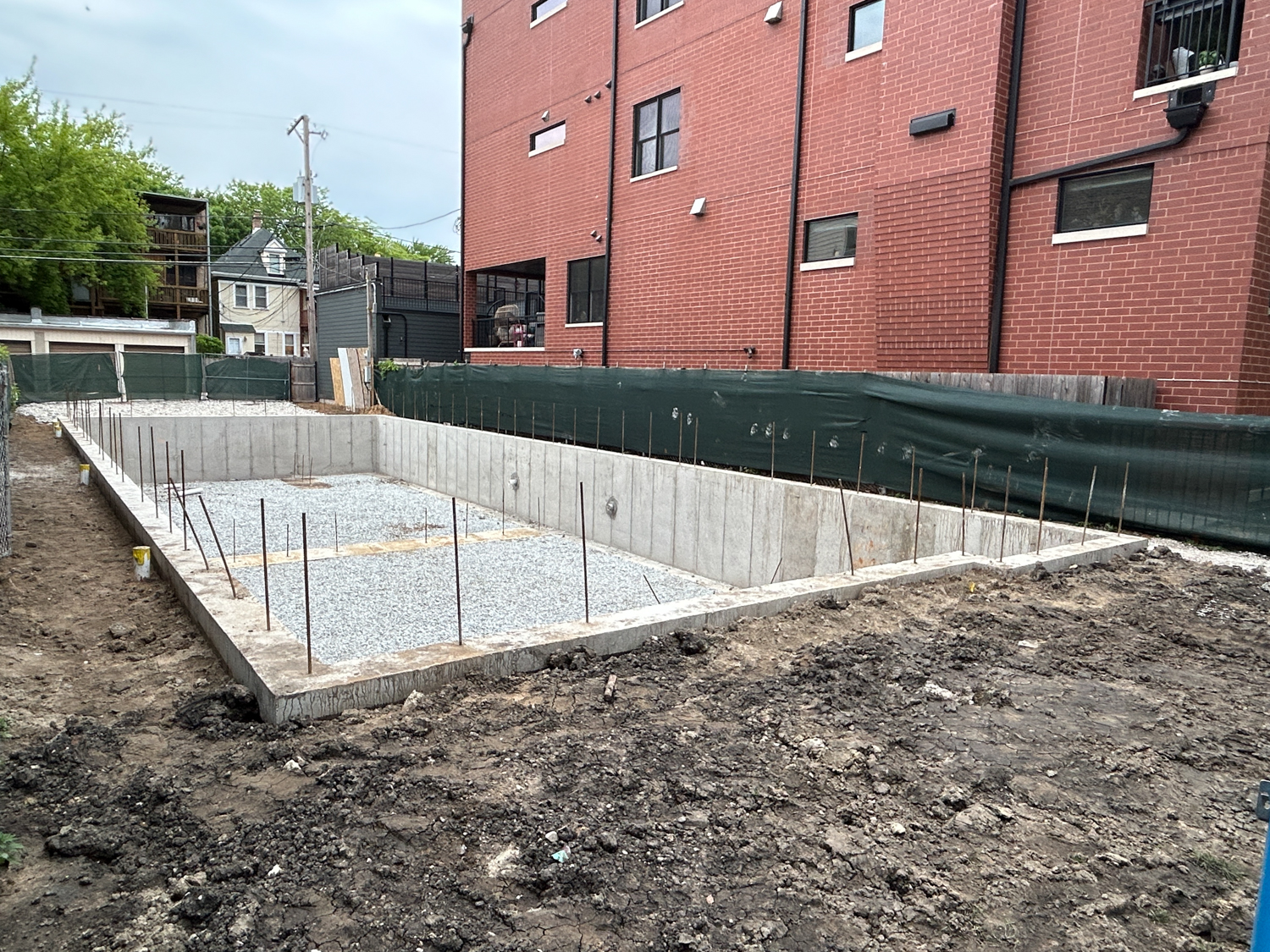
Photo by Daniel Schell
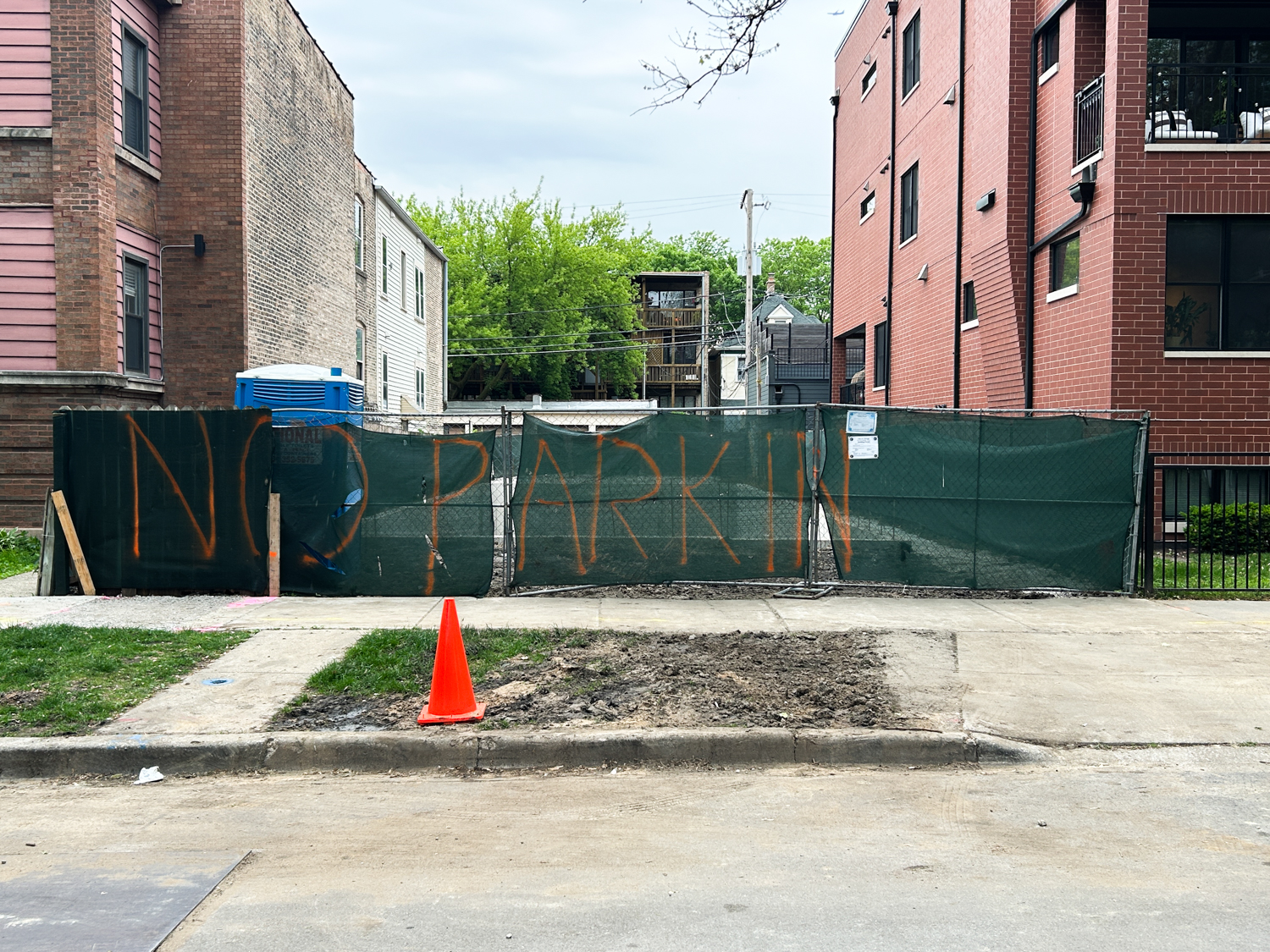
They don’t want you parkin’ here
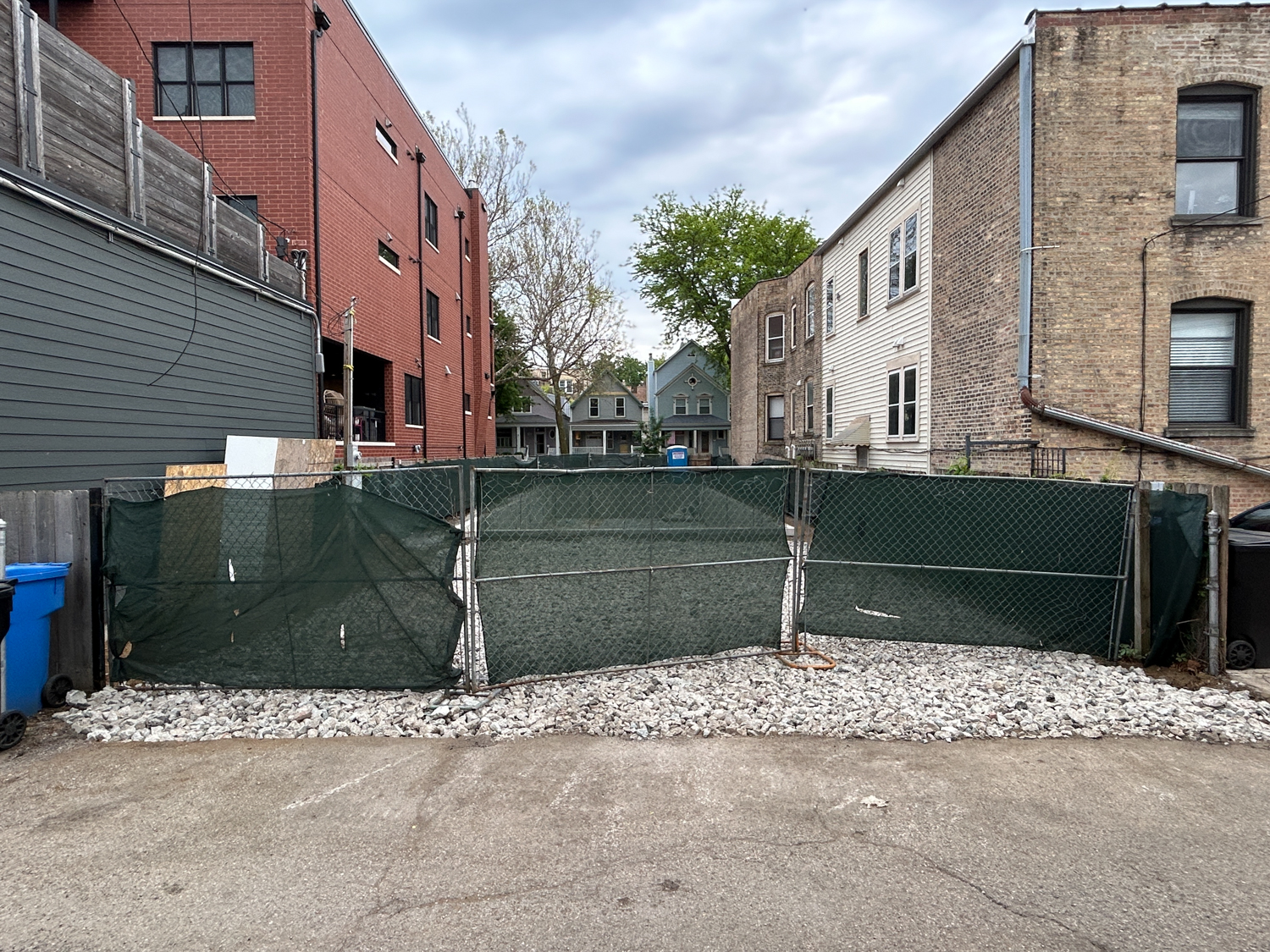
From the alley. A four-car garage goes here. Photo by Daniel Schell
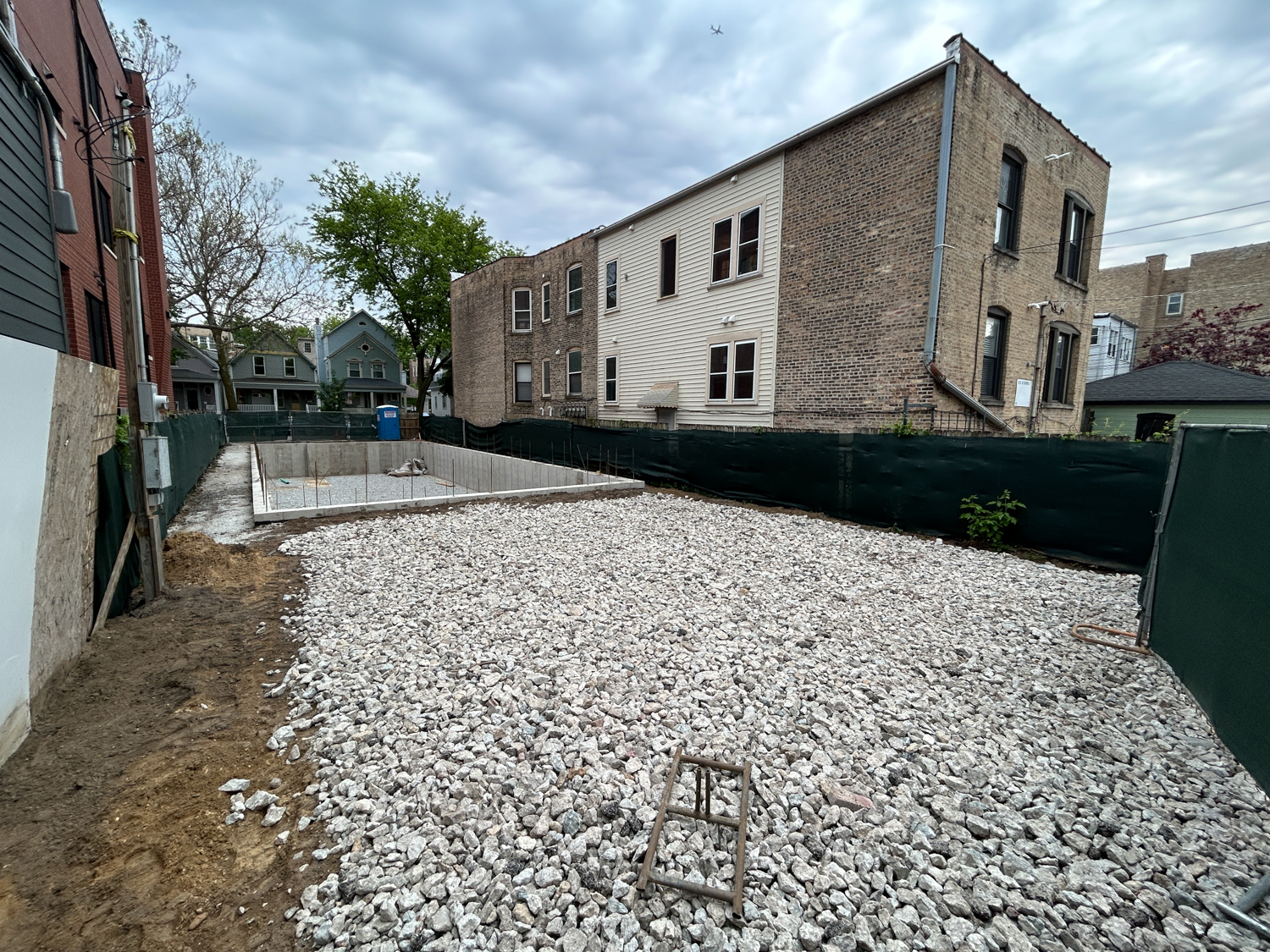
Photo by Daniel Schell
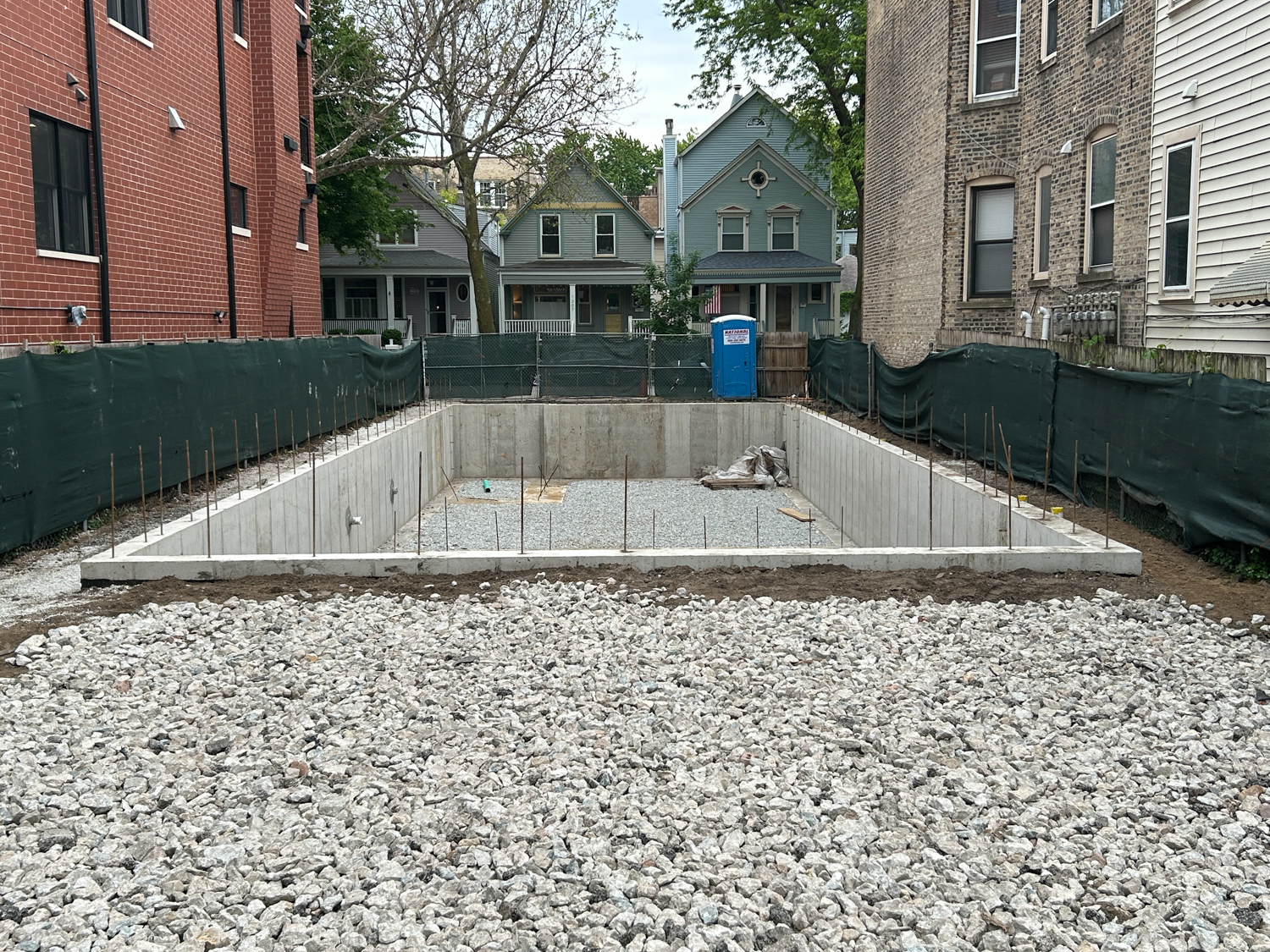
Photo by Daniel Schell
Designed by Michael Cox & Associates, the property will include a detached four-car garage with a rooftop deck located at the rear of the lot. The alley is accessed from Glenwood Avenue to the west, but does not extend to the east end of the block at Broadway. Instead, the alley doglegs south and connects to Winona Street. No architectural details are listed in the permit for the residential structure. PCH Construction Company is the general contractor.
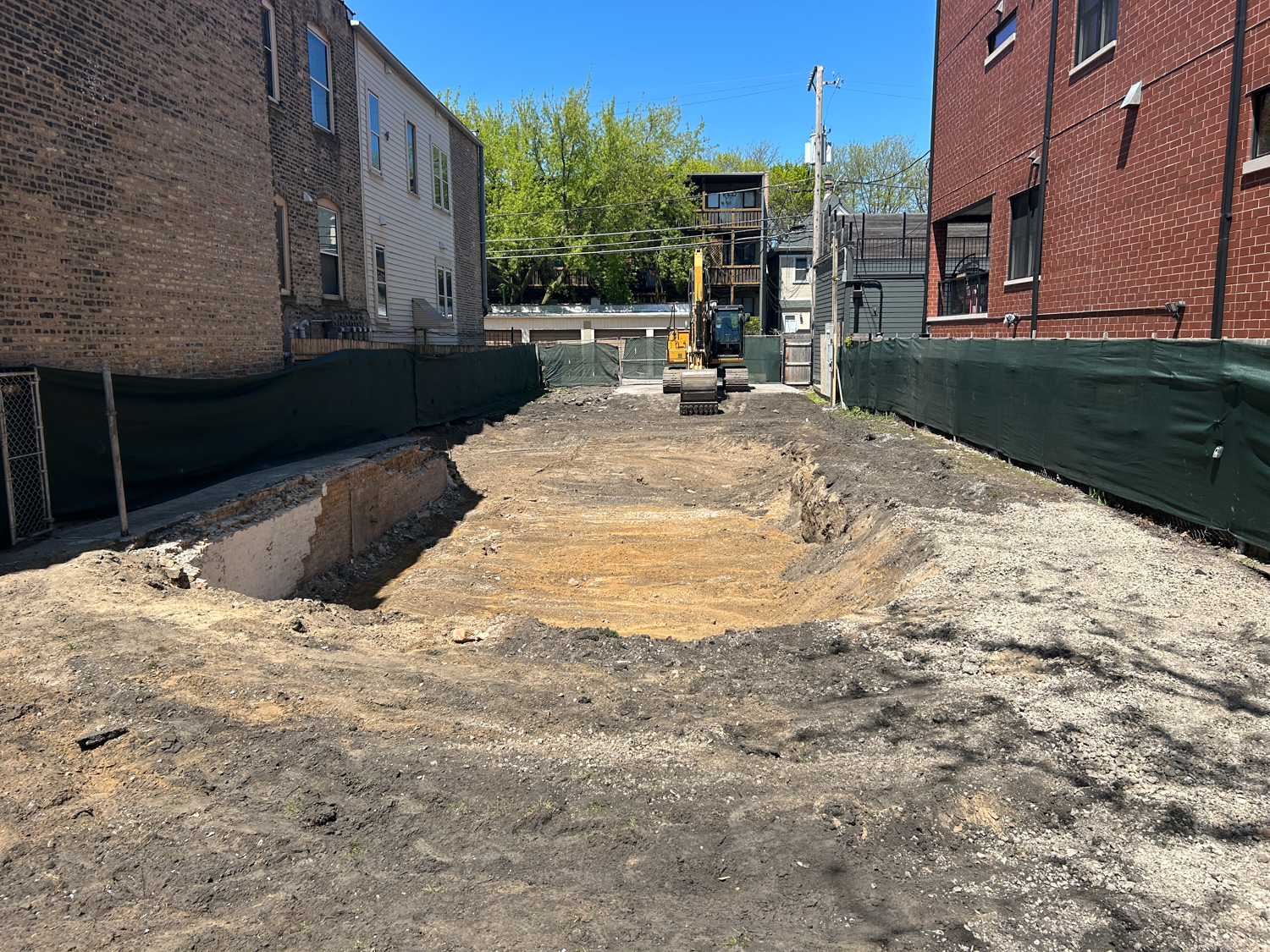
May 11, post-demolition. Photo by Daniel Schell
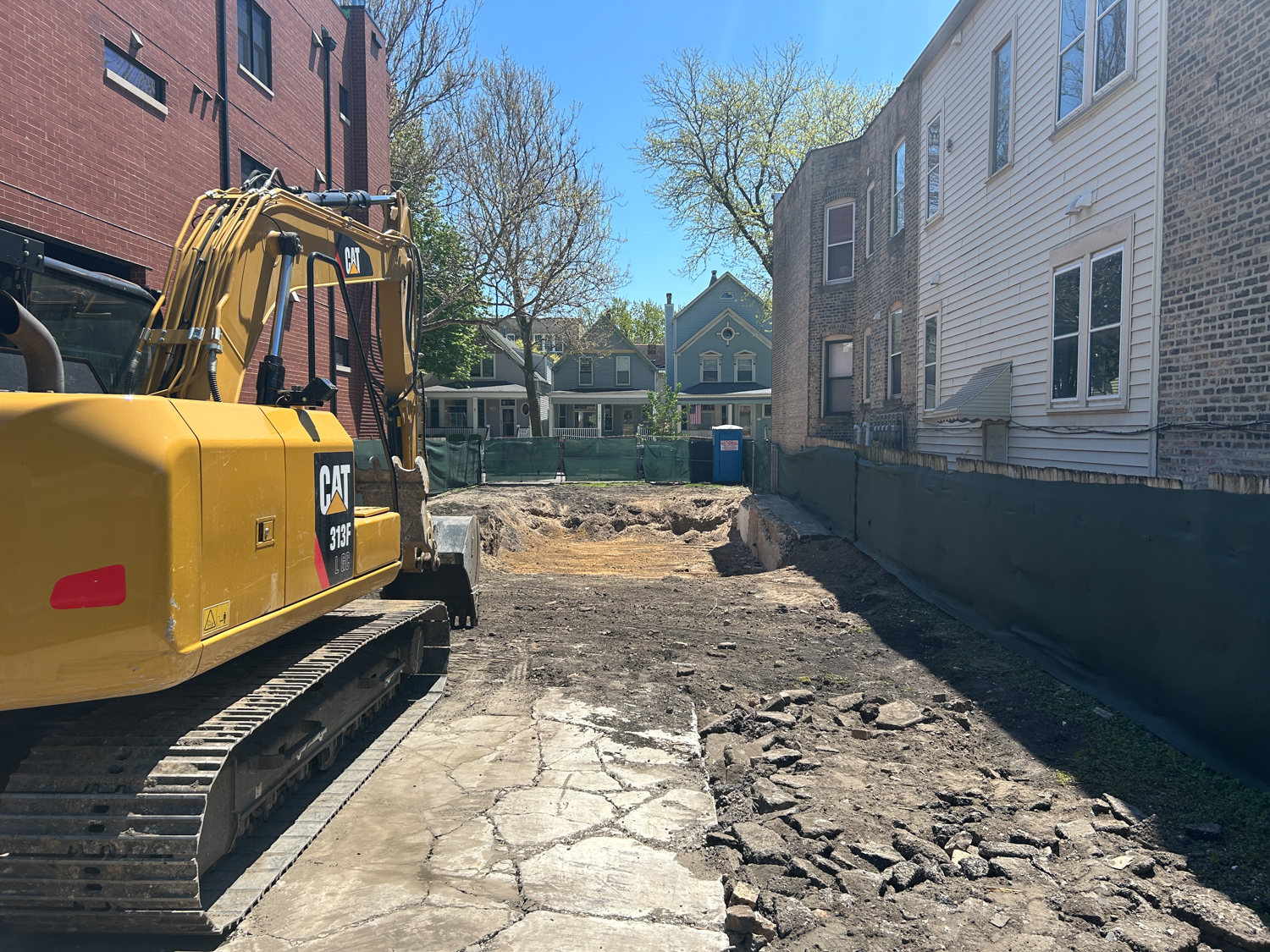
Photo by Daniel Schell
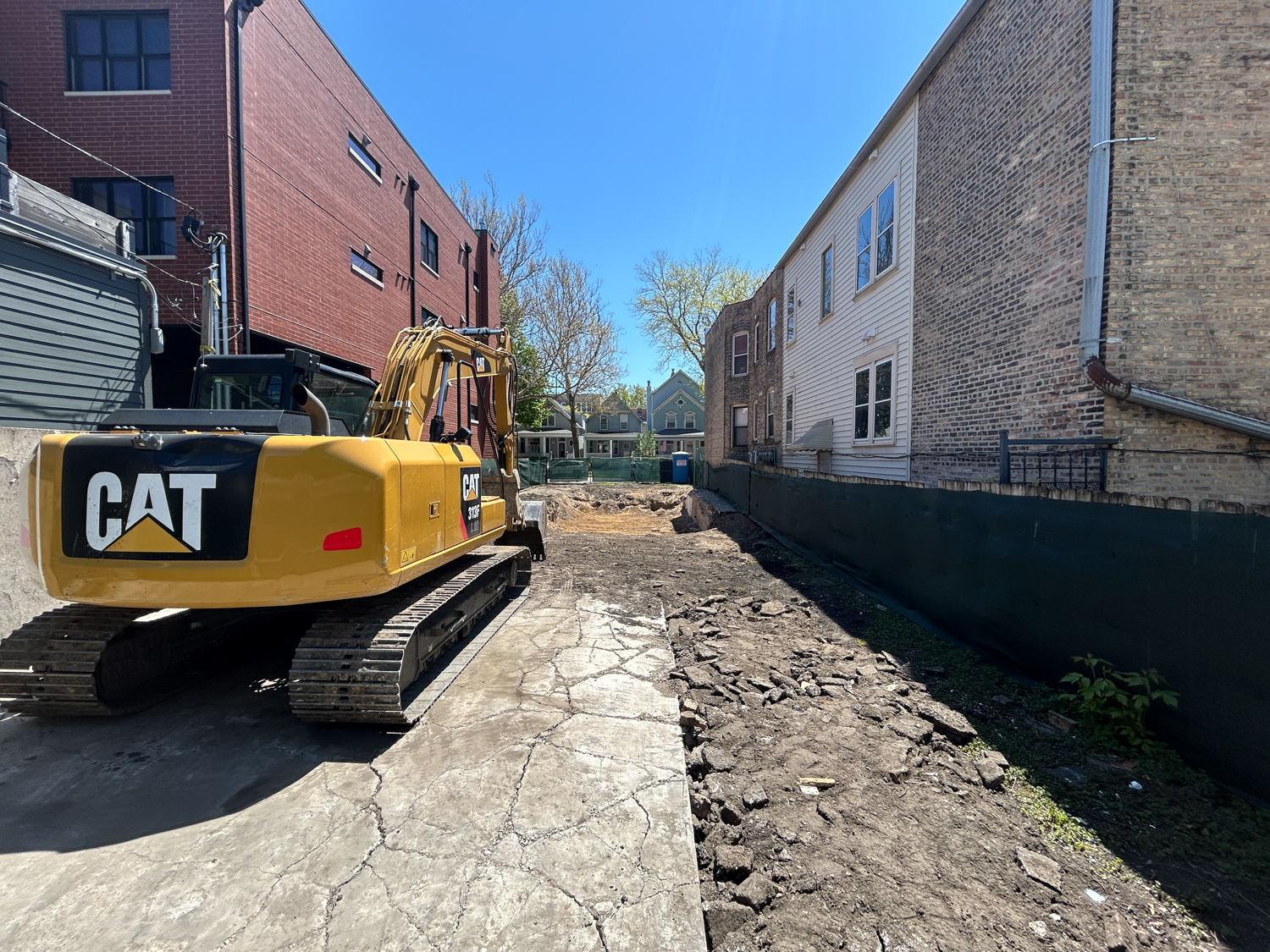
Photo by Daniel Schell
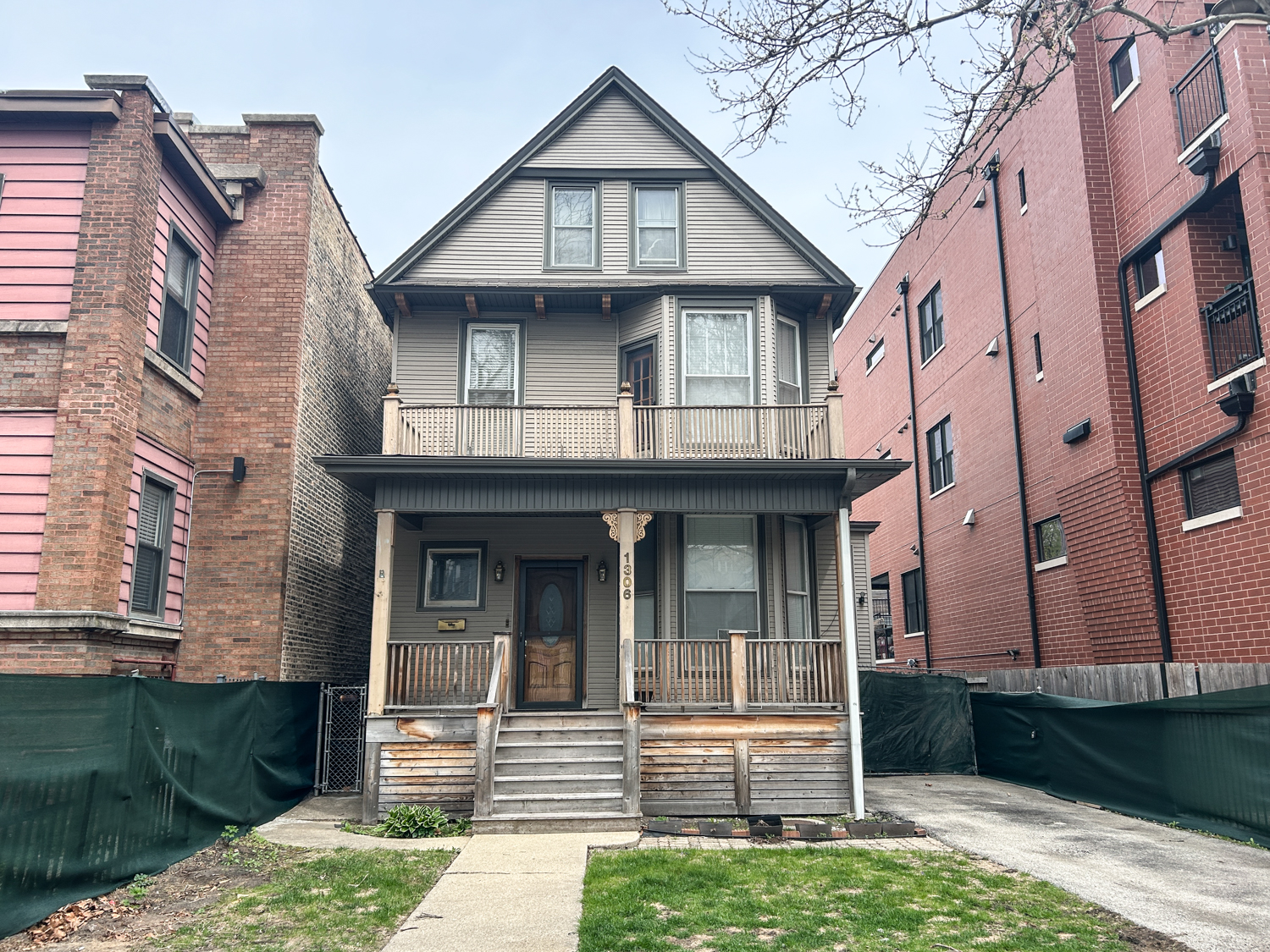
1306 West Winona Street was permitted for demolition on May 1, 2025. Photo by Daniel Schell
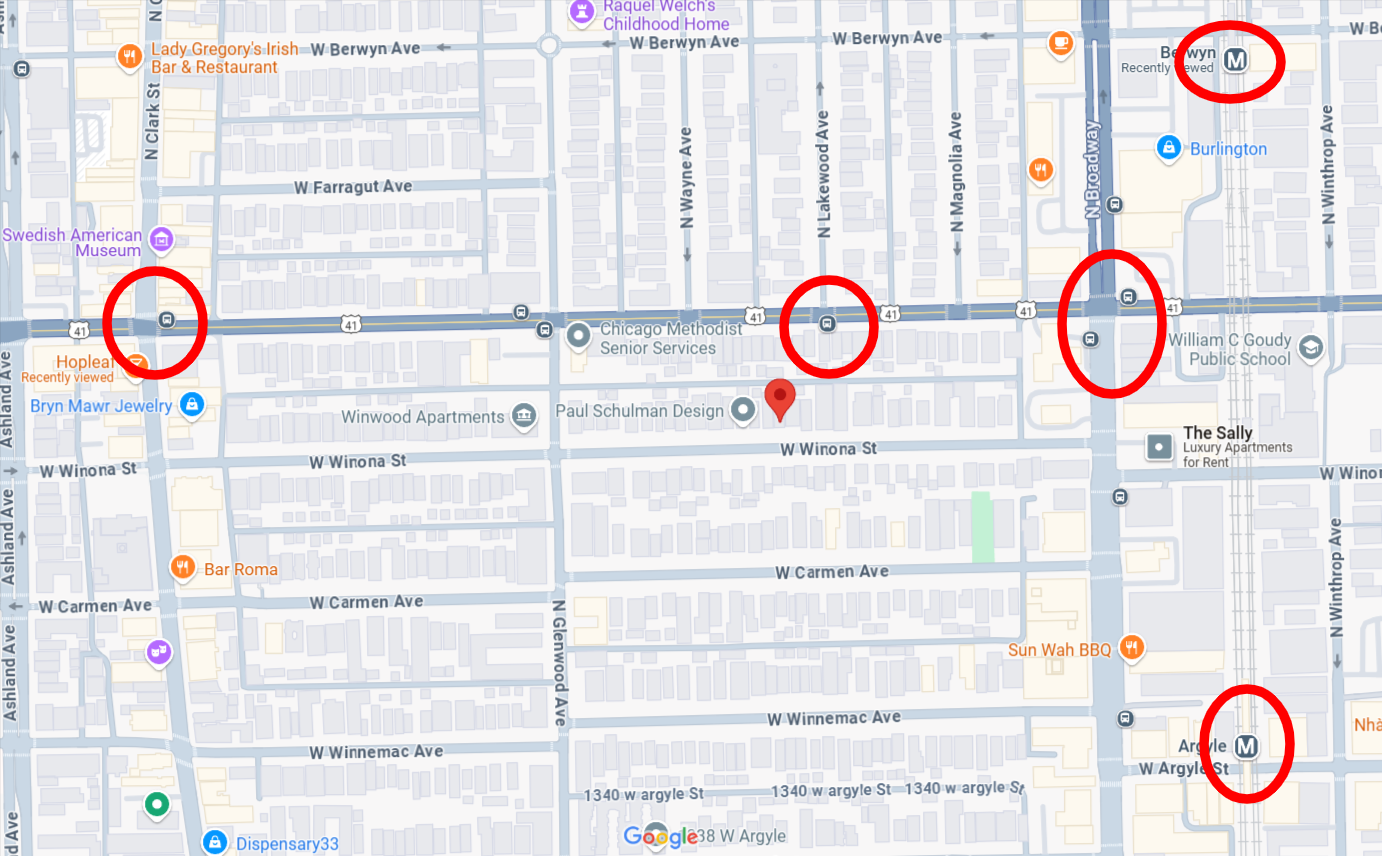
Nearby transit options, via Google Maps
1306 West Winona Street is located less than a block from stops for the CTA’s Route 92 bus on Foster Avenue and the Route 36 bus at Foster and Broadway. The Route 22 bus makes stops three blocks west on Clark Street. For rail travel, the Berwyn Red Line platform to the northeast and the Argyle platform to the southeast are each within a half-mile walk.
Subscribe to YIMBY’s daily e-mail
Follow YIMBYgram for real-time photo updates
Like YIMBY on Facebook
Follow YIMBY’s Twitter for the latest in YIMBYnews

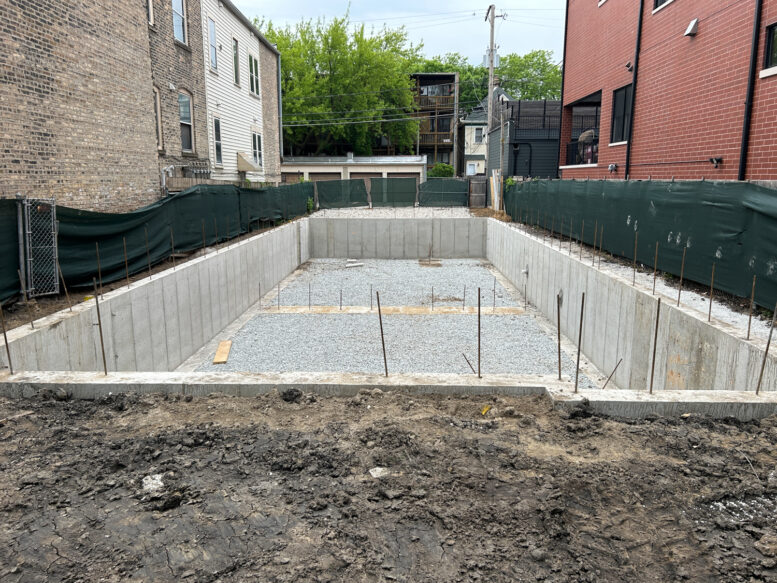
Be the first to comment on "Basement Is Set For Four-Unit Residence At 1306 West Winona Street In Uptown"