Plans for Old Town Canvas at 1600 N LaSalle Drive are finally moving forward after receiving approval from the Committee on Zoning earlier this week. Located at the intersection with W North Avenue in Old Town, the project has been in development for several years, facing some of the most intense and arguably unwarranted opposition the city has seen in recent memory.
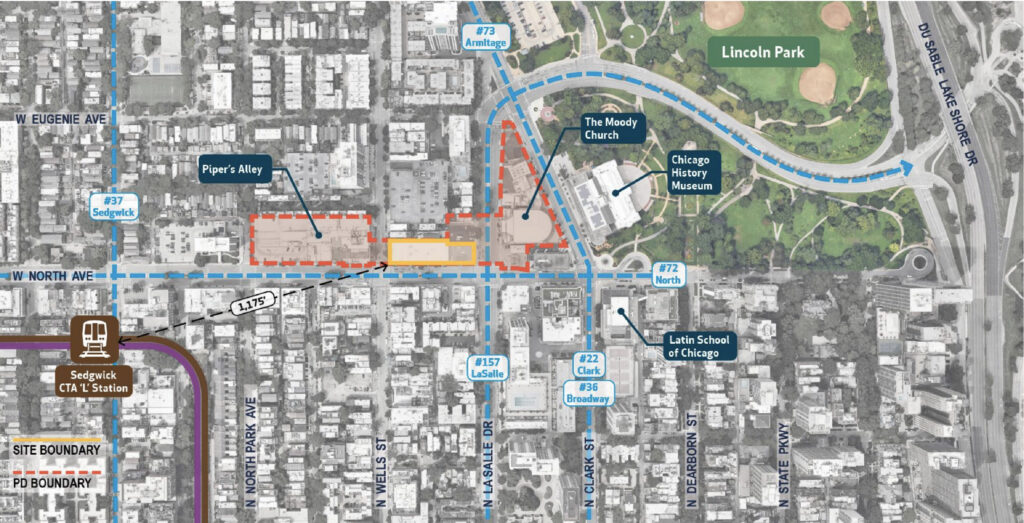
Site context map of Old Town Canvas by GREC Architects
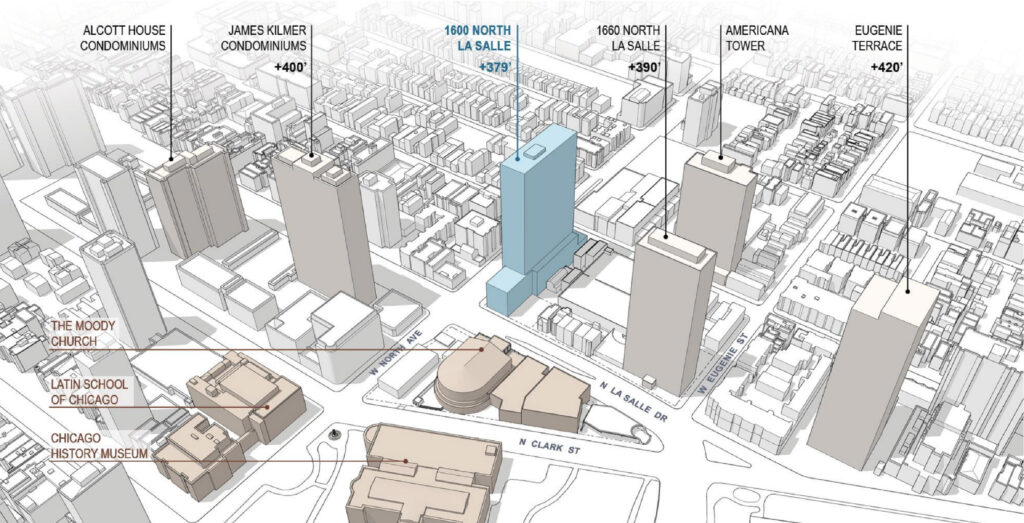
Comparative massing of Old Town Canvas by GREC Architects
From misguided aldermanic prerogative to a neighborhood group led by HOA members of surrounding high-rises circulating false renderings, local developer Fern Hill has made multiple concessions in an effort to advance the project. The new tower will replace a one-story Walgreens designed by renowned architect Stanley Tigerman, along with its adjoining surface parking lot.
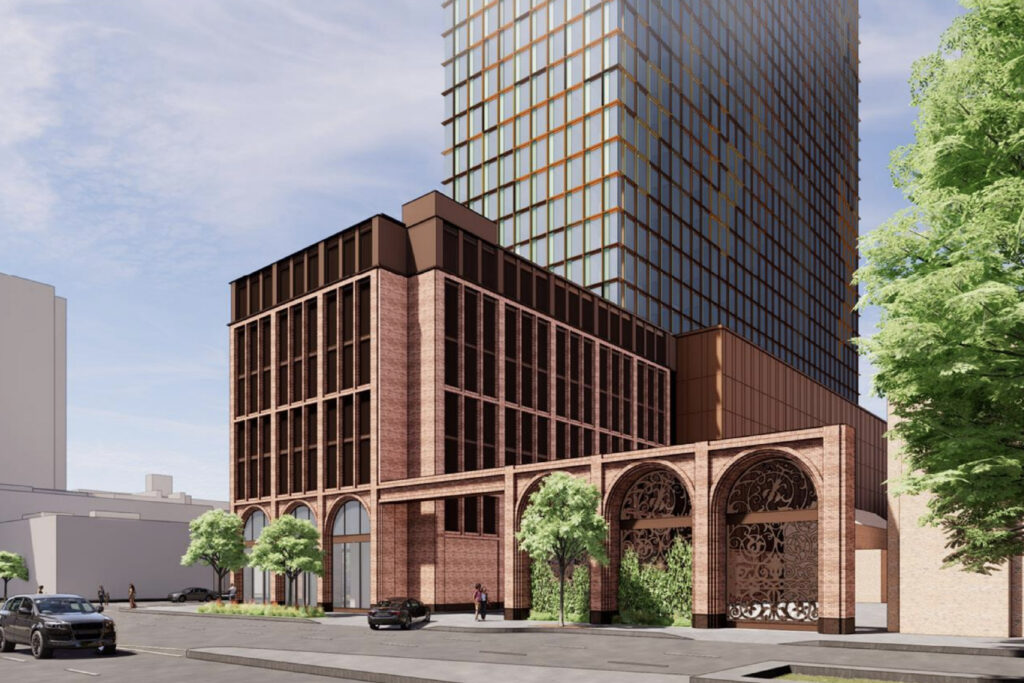
Rendering of Old Town Canvas by GREC Architects
The approved design, by GREC Architects, closely resembles the initial plans presented over a year ago. The tower will rise 36 stories and reach a height of 379 feet. A seven-story brick-clad podium will anchor the development, echoing the design language of the former Walgreens. This base will include a large retail space on the corner, intended for a new Walgreens location.
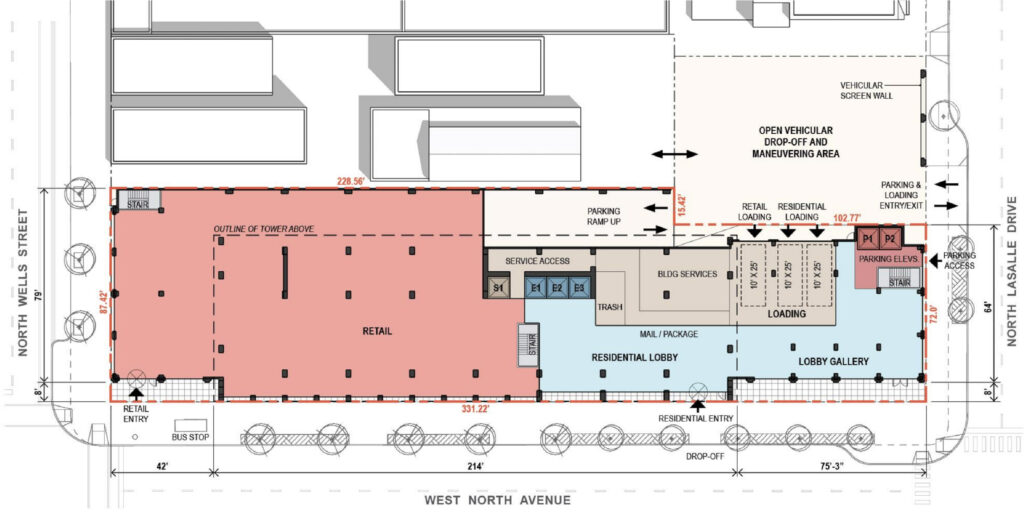
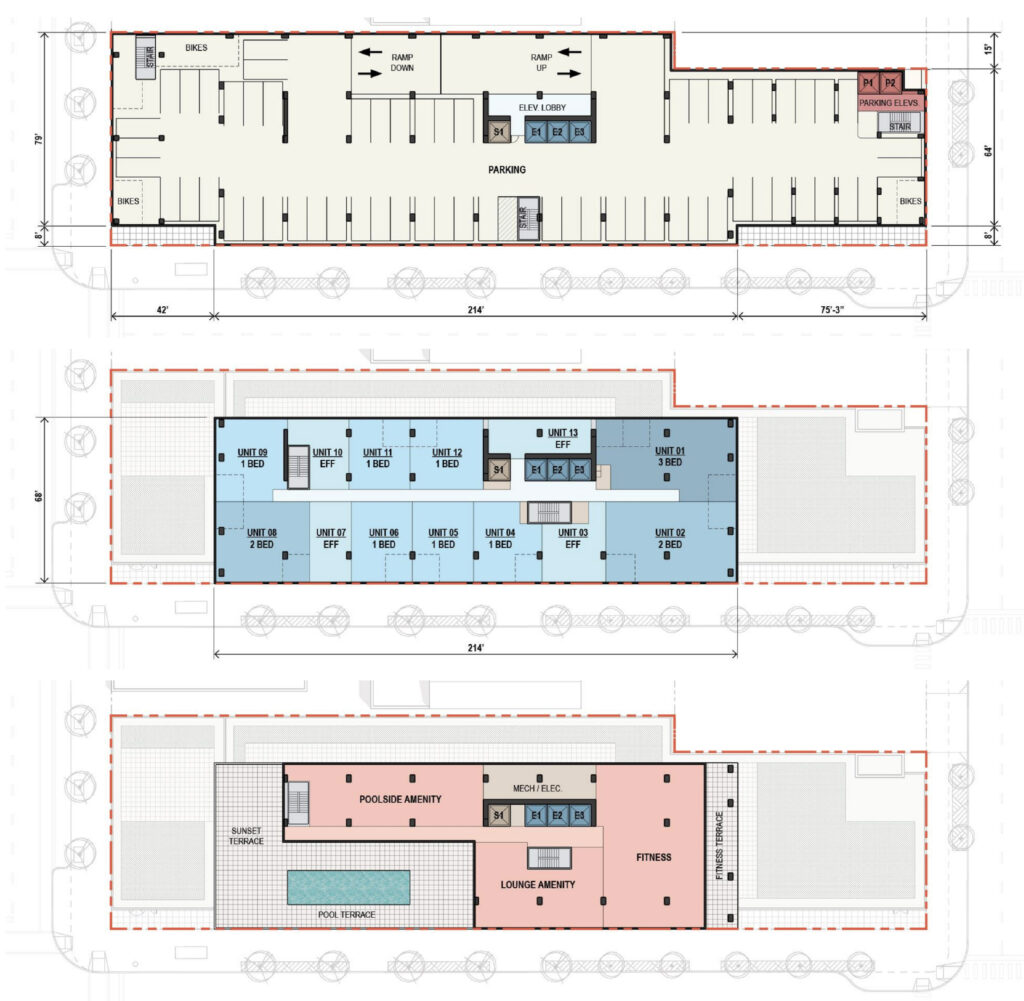
Floor plans of Old Town Canvas by GREC Architects
In addition to the residential lobby, the ground floor will feature a large motor court off LaSalle Drive for deliveries, rideshare services, and access to the 258-space parking garage. These parking spaces will serve both building residents and congregants of Moody Church, which sits across the street and is also part of the development’s greater property.
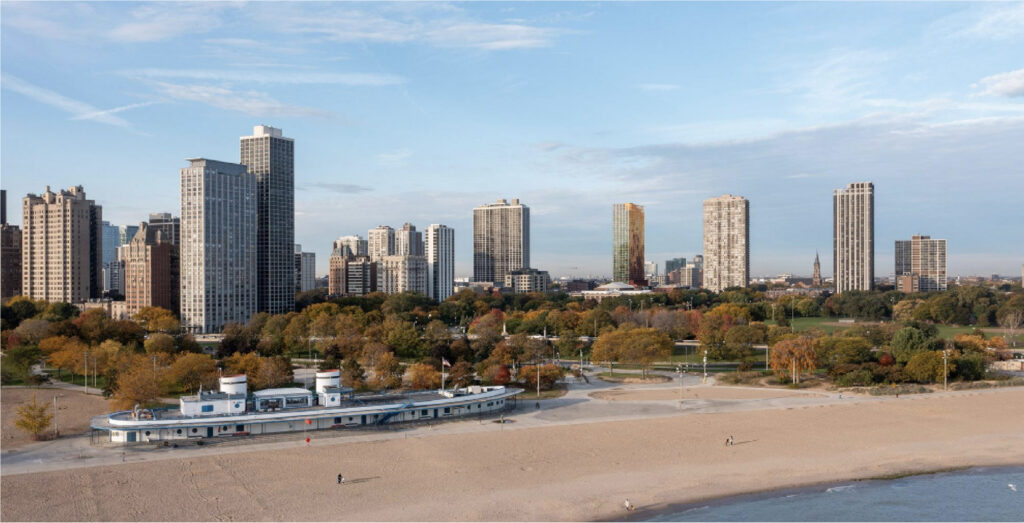
Rendering of Old Town Canvas by GREC Architects
The residential portion will include 349 units, broken down into 106 studios, 162 one-bedrooms, 54 two-bedrooms, and 27 three-bedrooms. Of the total, 70 units will be designated as affordable. Residents will also have access to various amenities, including a rooftop pool. The tower itself will be clad in glass and accented with a multi-colored metal grid.
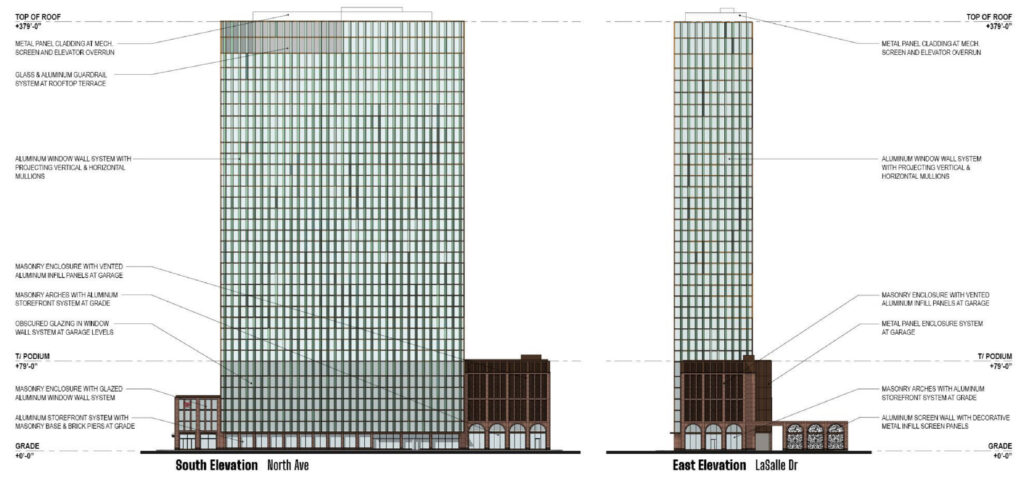
Elevations of Old Town Canvas by GREC Architects
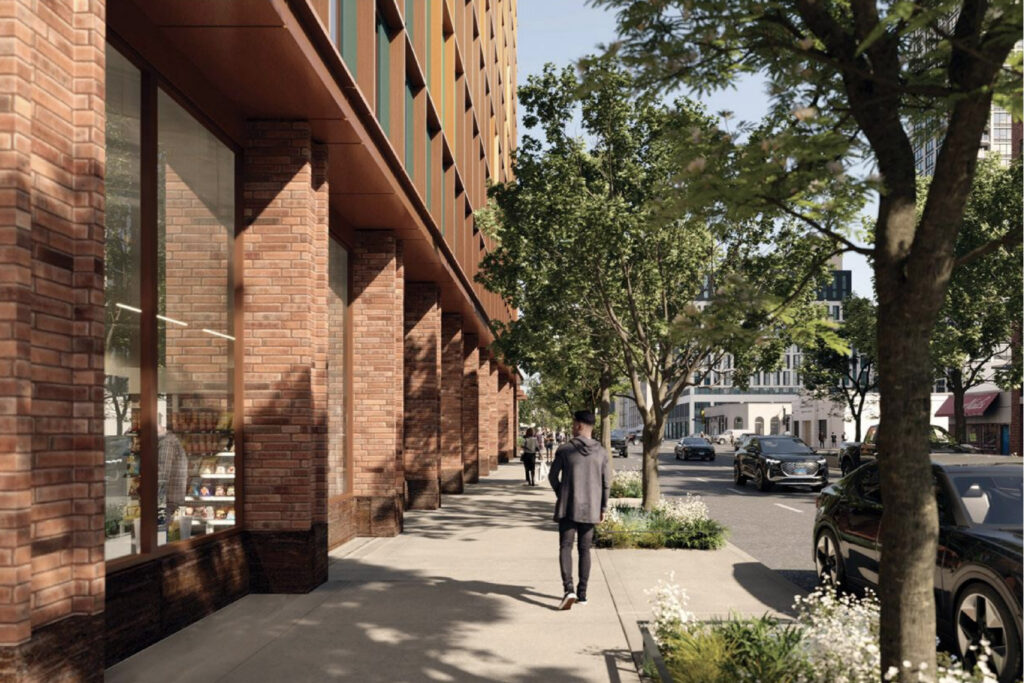
Rendering of Old Town Canvas by GREC Architects
As part of the negotiated concessions, the developer has committed to investing $1 million in roadway improvements around the site. Planned upgrades include new bus lanes, improved signaling, turning lanes, car-share drop-off zones, and a Divvy bike station. Additionally, the developer must secure a new grocery tenant for the former Treasure Island space down the street within 3.5 years.
With initial zoning approval now secured, the project only awaits final approval from the City Council before construction can begin. At this time, neither a total cost nor a completion timeline have been publicly announced.
Subscribe to YIMBY’s daily e-mail
Follow YIMBYgram for real-time photo updates
Like YIMBY on Facebook
Follow YIMBY’s Twitter for the latest in YIMBYnews

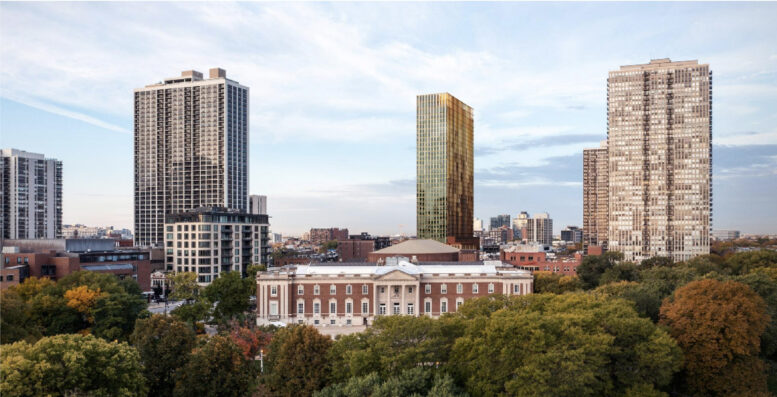
the online freak outs both for and against this proposal are perplexing….
Thank you for covering this development with such and accurate/thoughtful tone/perspective. The NIMBY opposition to this development was illogical, dishonest, and selfish.
99.99% of Chicagoans are excited to see this project move forward because we need more density and housing. The city will be much better off (from a finance, housing, and growth perspective) with this project being built!
The opposition was less from Old Town NIMBYs and more from high-rish NIMFOS community (Not In My Field of Sight). You can thank Google A.I. for that gem.
Thats funny!
NIMFOmaniacs!
Ooops…”high rise” . . .
I’m so glad this is getting built. Unfortunately it was reduced in height and number of apartments. I do have concerns about the bottle neck on LaSalle, but my feeling is there won’t be that many cars going in and out of the carpark. It’s the residents who will be affected by the traffic trying to get into their driveway, not the other way around.
Opponents are BANANAs: Build Absolutely Nothing Anywhere Near Anyone.
Fantastic- LOL
I would love to attend one of the meetings where everyone is like don’t build this and remind them that they live in a big city where there will always be traffic. If you don’t like it, go to the burbs
100%