Details have been revealed for a new residential development at 1948 W Peterson Avenue in West Ridge. Sitting on the corner with N Winchester Avenue and across the street from Rosehill Cemetery, the project will replace a long-vacant lot occasionally used for parking and storage. Efforts are being led by local developer Bob Loquercio.
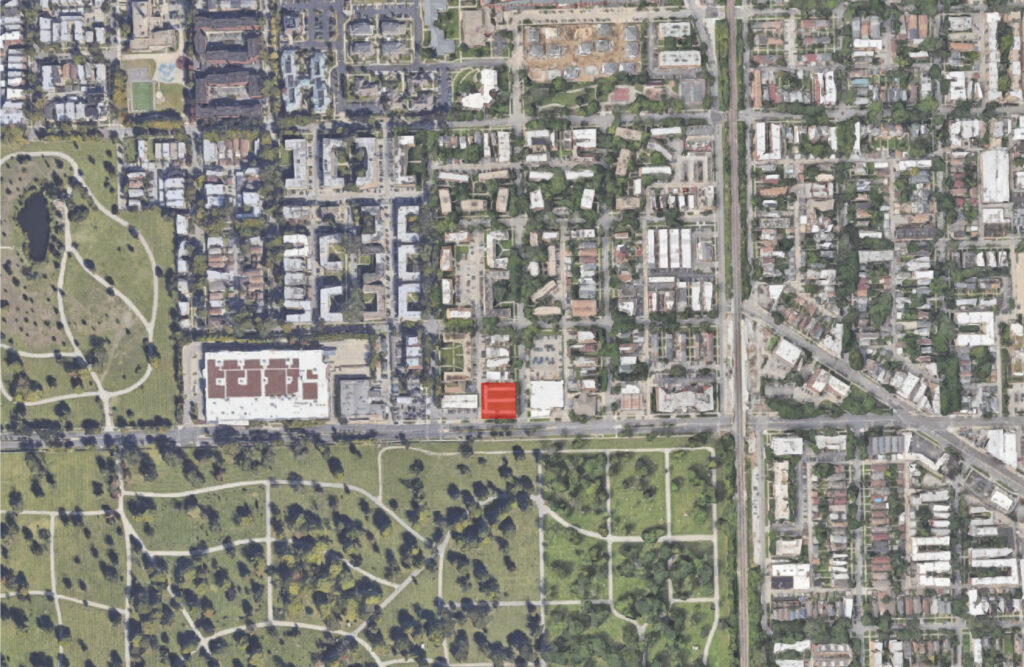
Site context map of 1948 W Peterson Avenue via Google Maps
Loquercio purchased the half-acre lot earlier this year for $995,000, bringing on local designers Axios Architects and Consultants to work on the plans set to be reviewed with the community later this month. The eight-story structure will rise 111 feet in height, with a design similar to other Axios projects like 629 W Lake Street.
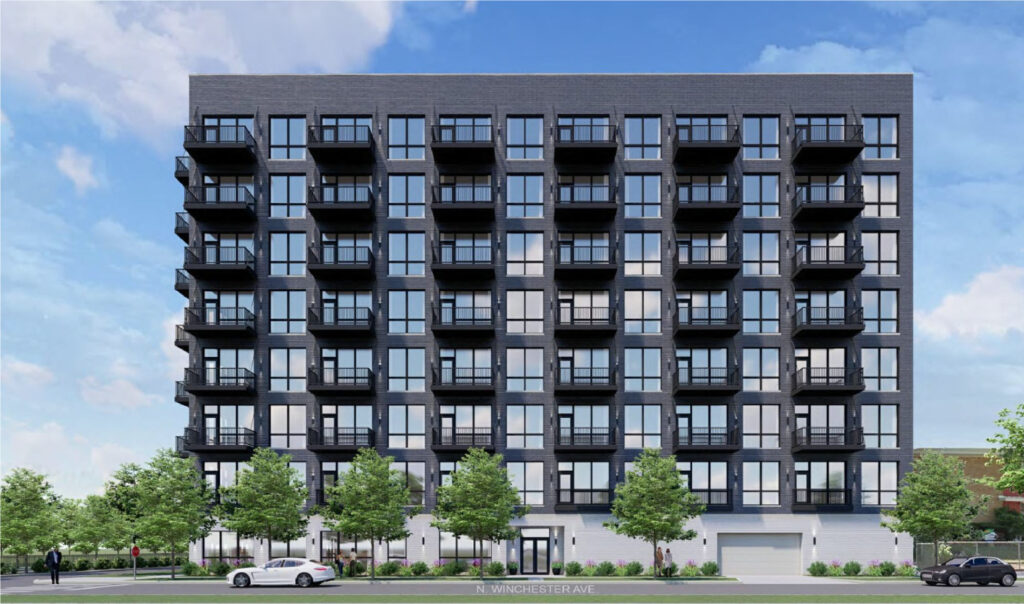
Rendering of 1948 W Peterson Avenue by Axios Architects
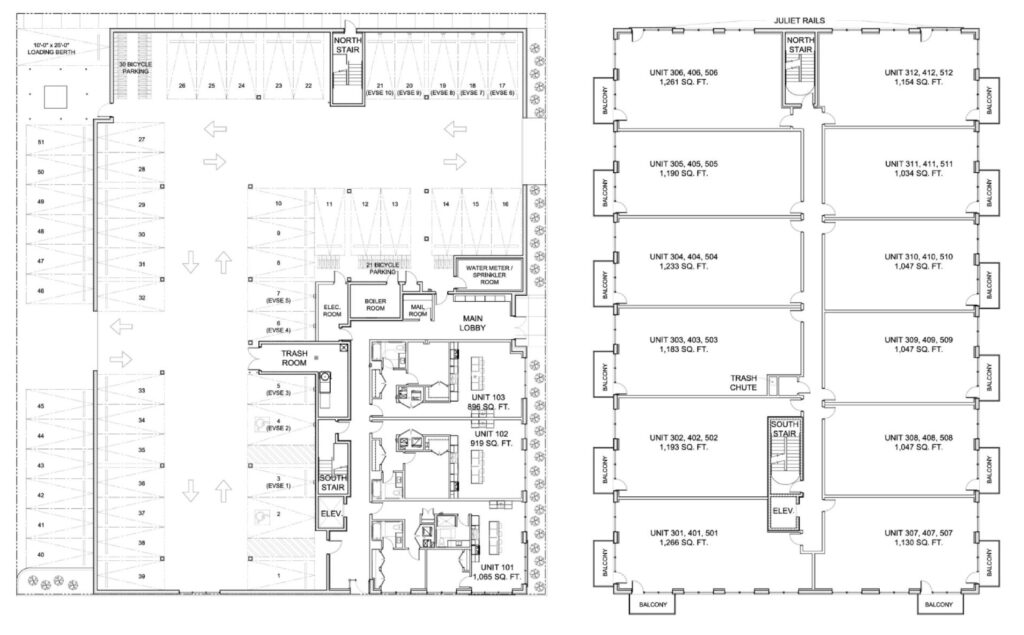
Plans of 1948 W Peterson Avenue by Axios Architects
The ground floor will occupy the full site, with a handful of units on the main street corner surrounded by 51 parking spaces within a garage and along the alley. The garage will have an entrance on said alley as well as one on Winchester with a new curb cut. A small lobby and bike parking will round out the first floor.
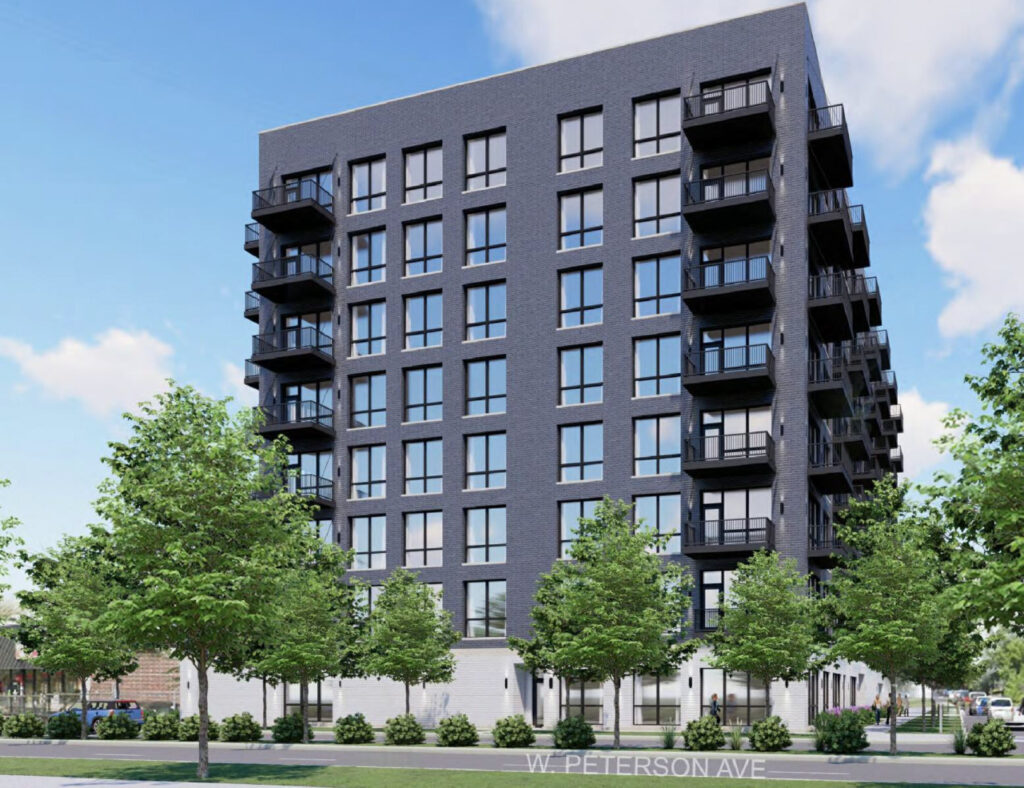
Rendering of 1948 W Peterson Avenue by Axios Architects
The top floors will hold the bulk of the 87 residential units within the building. These will be made up of one-, two-, and three-bedroom layouts, of which 20 percent will need to be affordable. It is worth noting some of the bedrooms will utilize borrowed light, however all units above the second floor will have a balcony and there will be a shared rooftop deck.
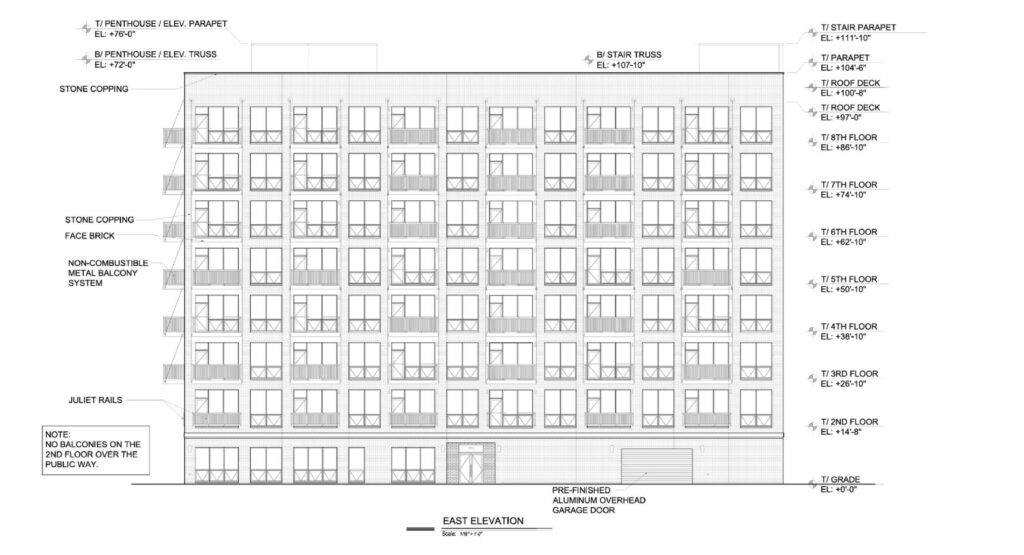
Elevation of 1948 W Peterson Avenue by Axios Architects
The building will be clad in a mix of white and dark gray brick, with black window frames and balconies. At the moment neither a cost nor timeline are known, however locals can sign up for the upcoming community meeting on April 22nd here. The project will also require approval from the city prior to moving forward.
Subscribe to YIMBY’s daily e-mail
Follow YIMBYgram for real-time photo updates
Like YIMBY on Facebook
Follow YIMBY’s Twitter for the latest in YIMBYnews

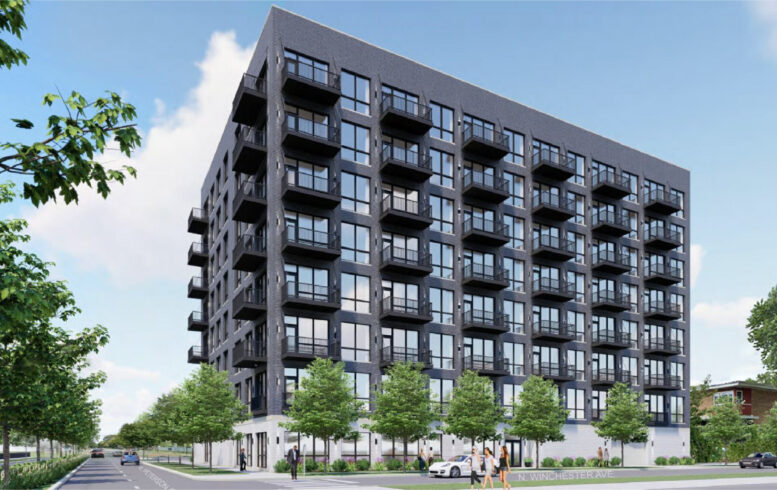
I grew up in this area and this lots been empty as long as I can remember. Glad this is getting filled in with a project this size and not bad looking either!
Why are so many new Chicago developments this dark brick? I’ve seen normal ‘modern day’ design in most other cities (not that that’s much better) but Chicago has so much of this ugly dark brick
For the most part the proportions are okay I just wish they could choose a different material
This is walking distance to the newly opened Metra station
I hate bedrooms with ‘borrowed’ light and I wish there were building requirements that did not allow this.
Don’t live in a unit like that then?
Indeed!
Towers across the street from a cemetery are a great place for Nimbys to live because they know that their view will never be blocked. Maybe the nimbys in the West Loop and Near North side can move up north to this building when it’s completed, and then they won’t be impeding the progress and growth of the downtown.
People are dying for those views!
This building is too tall for the site and doesn’t have enough parking. I am all on favor of less parking in more densely developed areas of the city but not this far north. You need a car up here.
Who is “you”? I walk 40 minutes each way to work because I like walking. The Andersonville retail strip is not even a fifteen minute walk from the site in this article. A Metra line to the West Loop is like, a block or two away from it. And there’s a Target containing a grocery store practically next door.
Hello To Whom it May Concern I Would Like To Know it U Take Section(8) Voucher,I Looking For A Big Corner Unit 2Bd/ 2 Full Bath With Tub/ Balcony Free Parking With My Unit Walking Closet And Thank U
How do we get in contact to be on a list for when this does open?
This is a private developer for whom we don’t have contact information yet. The development is only in the planning stages now, but once it receives approval and begins construction, we should be able to provide that info. You can also try contacting the 40th Ward office for waitlist availability: https://40thward.org/2025/04/community-zoning-meeting-1948-w-peterson-ave/