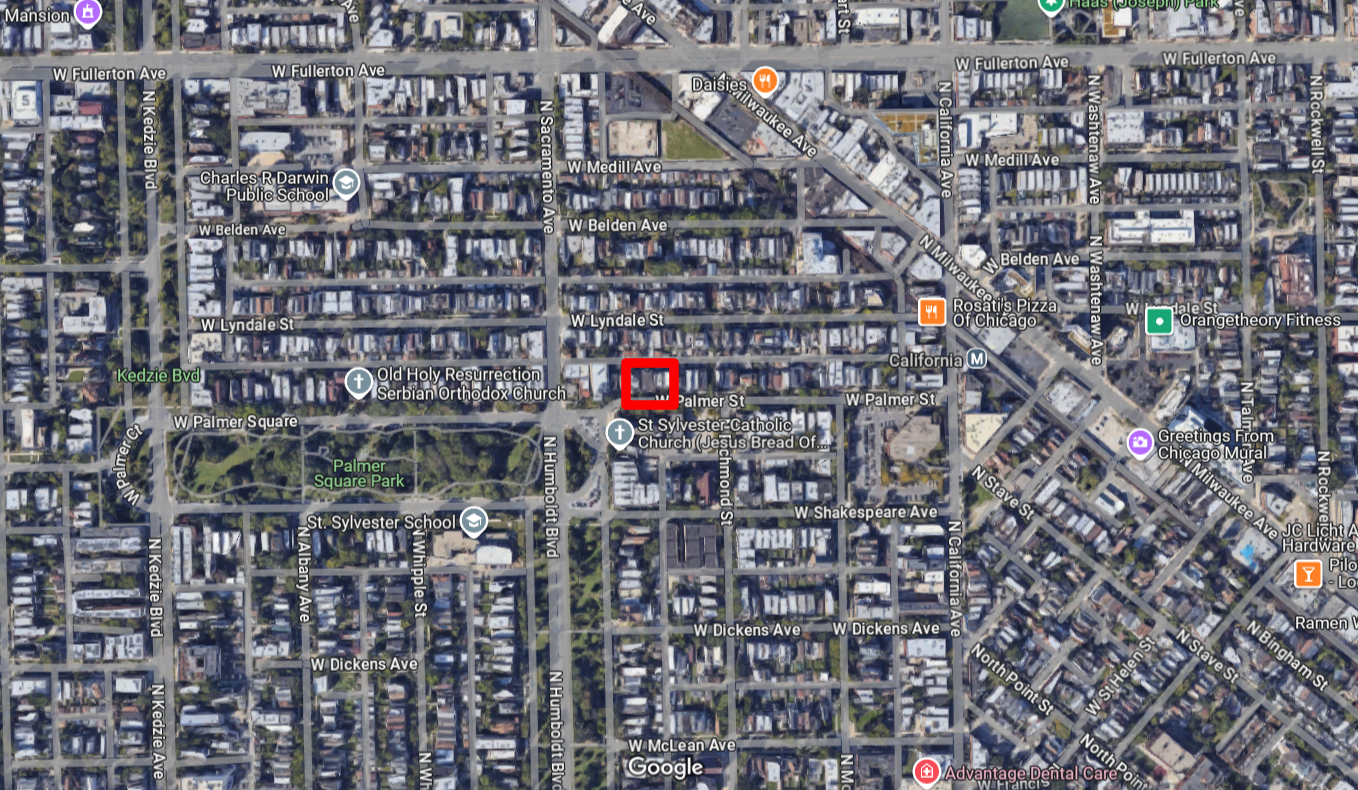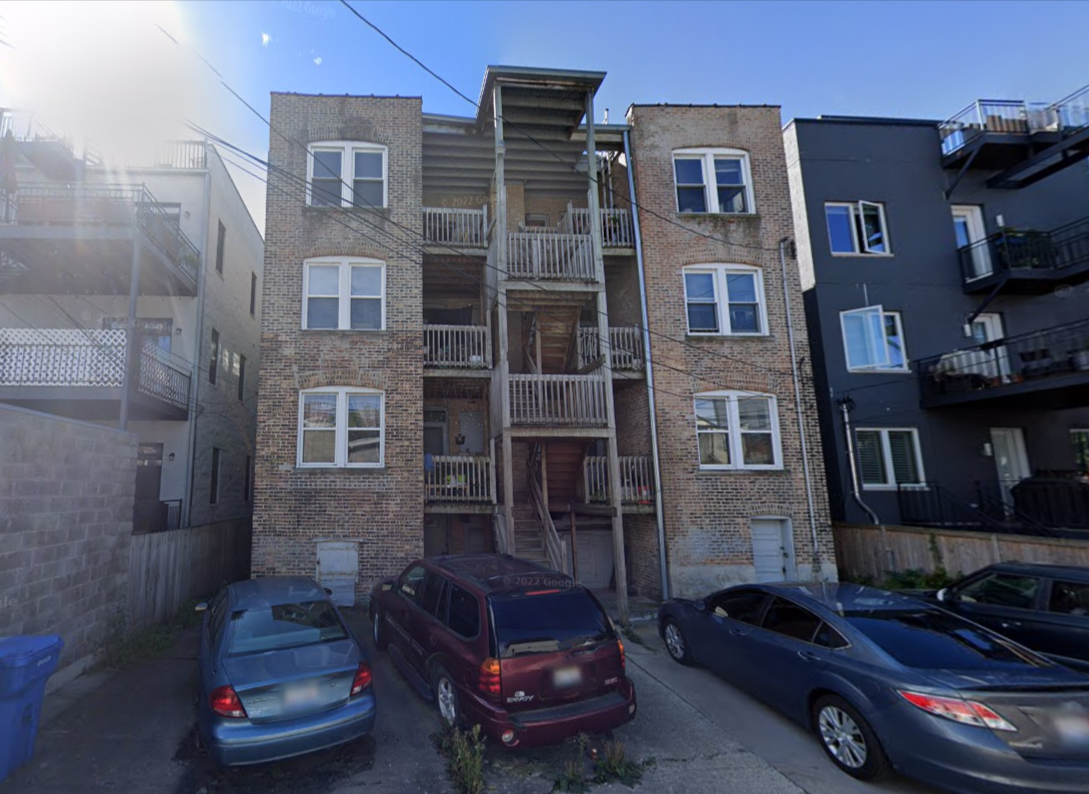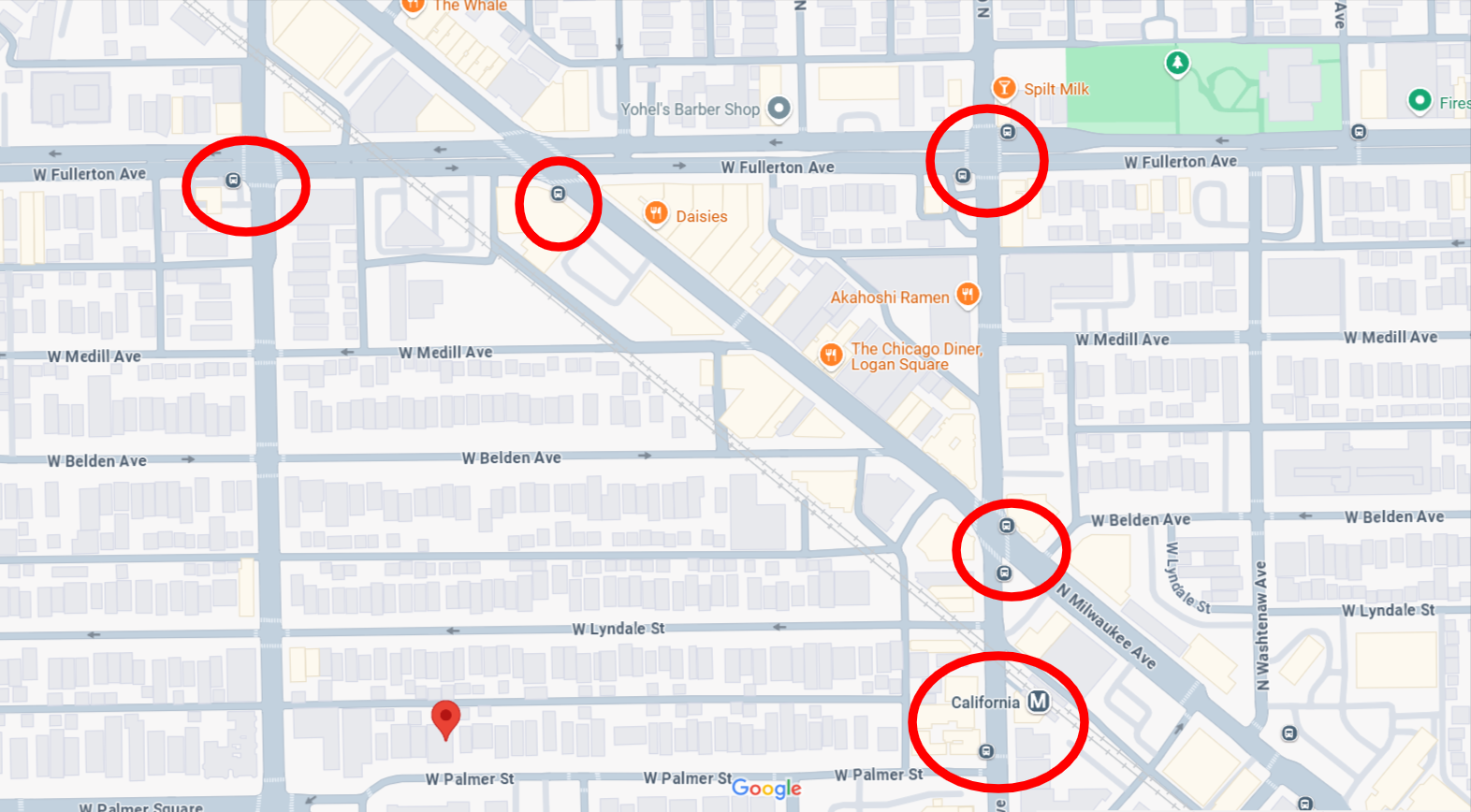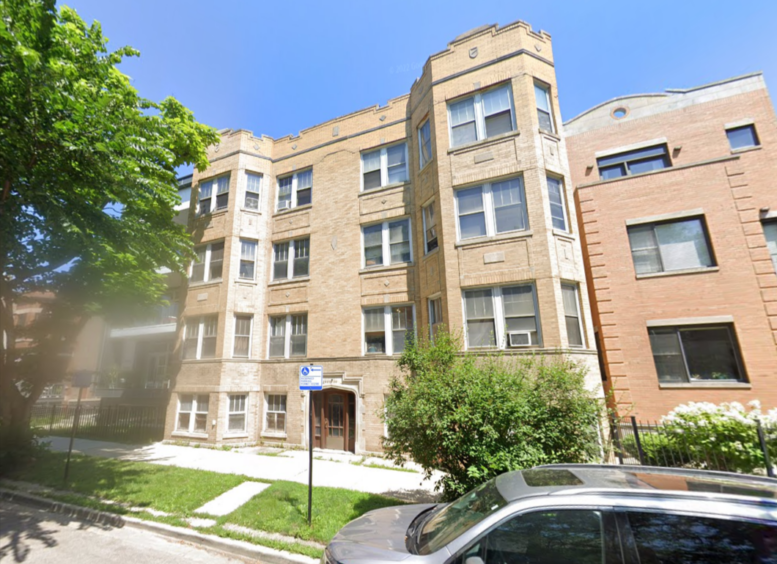A renovation permit issued by the City of Chicago on March 17 authorized the renovation of a residential building at 2920-22 West Palmer Street in the Palmer Square neighborhood. One Additional Dwelling Unit is also permitted for the building, which held seven residences before the update, bringing its new total to eight. Studio Oakley is the developer of the project. Real estate records show they purchased the building, built in 1928, late last year for $1.532 million; the permit shows a reported construction cost of $880,000 for the renovation and ADU.

Site context of 2920-22 West Palmer Street in Palmer Square, via Google Maps
A permit was issued on December 24 of last year that enabled the start of interior demolition on the nearly 100-year-old structure. The resulting eight units will include six three-bedroom, 2.5-bath apartments, and a pair of two-bedroom, two-bath units. They will be rentals, not condos. Details in the permit include new rear porches connected by a steel stairway, and a rooftop deck. Six surface parking spots will be available at the back of the building, off the alley from Sacramento Avenue, and there will be 16 interior bike-storage spaces. Architect Andrew Wang drew up the plans for the rehabbed building. Optima Construction & Abatement Inc is the general contractor.

New steel porches and stairs will be built at the back of the building. Image via Google Street View

Nearby transit options, via Google Maps
2920 West Palmer is located three blocks west of the California Blue Line elevated platform, as well as stops for the CTA’s Route 56 and 94 buses. A four-block walk north to Fullerton Avenue leads to stops for the #74 bus.
Subscribe to YIMBY’s daily e-mail
Follow YIMBYgram for real-time photo updates
Like YIMBY on Facebook
Follow YIMBY’s Twitter for the latest in YIMBYnews


Awesome to see them renovating this and not knocking it down – it’s such a classic Chicago look. Owner deserves a lot of credit for investing to give this thing another century of life.