A residential development has been permitted at 3310 North Lincoln Avenue in Lake View, two and a half years after applications were filed to start construction. Mangan Builders will put up a six-story building on the site, which was cleared of a pair of low-sling structures back in spring 2024. The permit was issued on March 27, and it shows a reported cost of $6 million. Mangan is the general contractor, in addition to their developer duties.
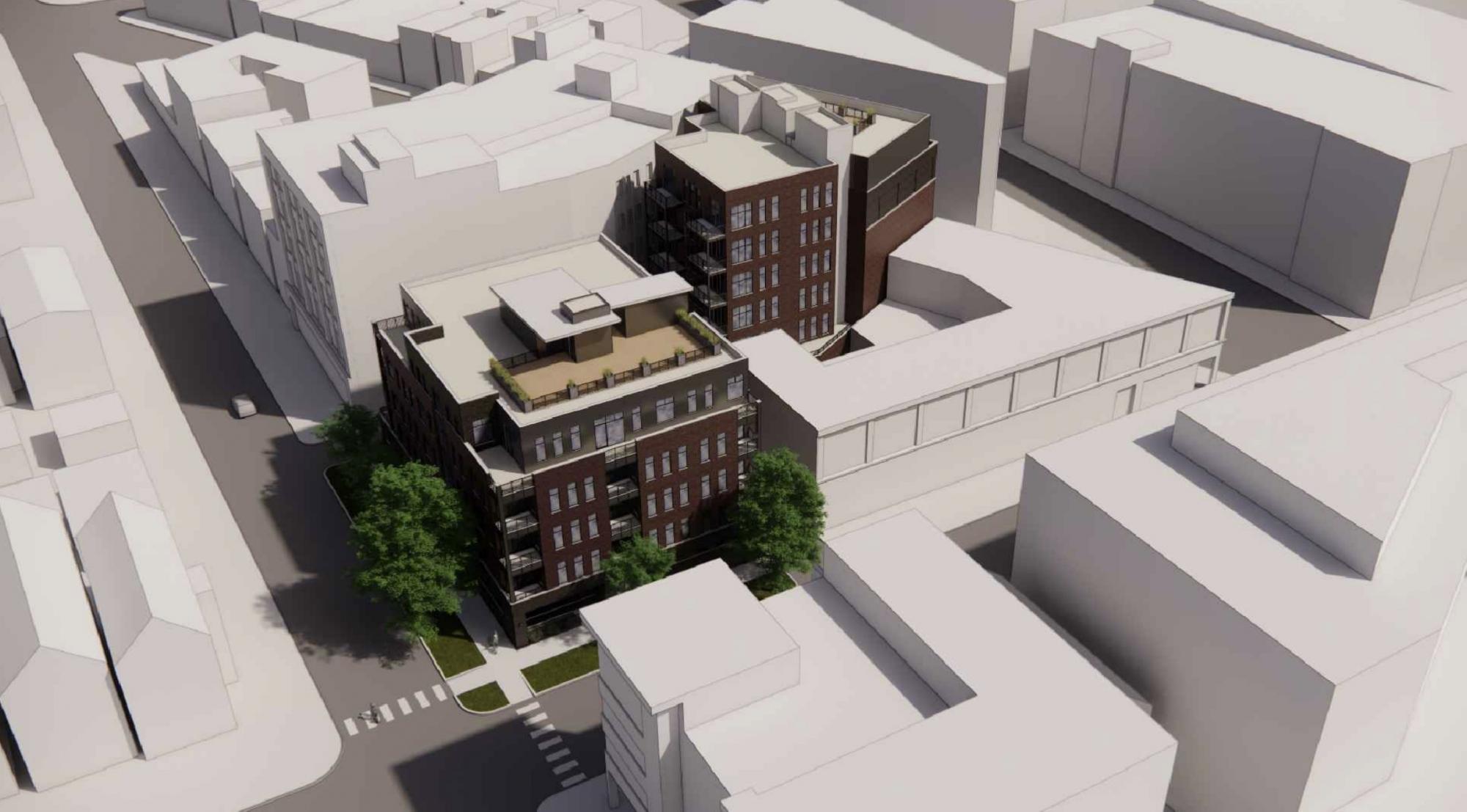
Rendering of 3310 North Lincoln Avenue by Jonathan Splitt Architects
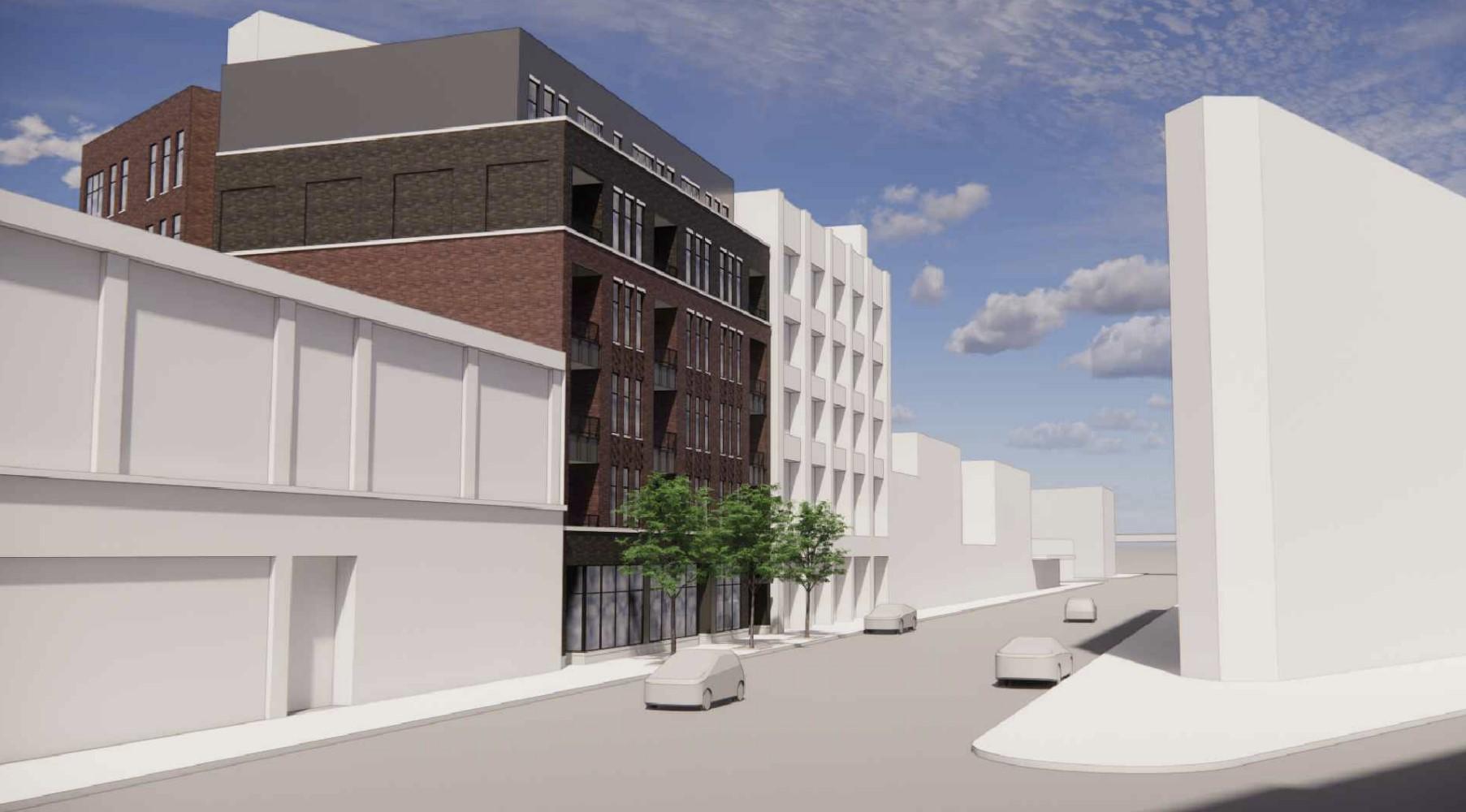
3310 North Lincoln Avenue. Rendering by Jonathan Splitt Architects
The Jonathan SPLITT Architects-designed project will contain 24 dwelling units above 1,500 square feet of retail space and seven indoor parking stalls. The unit breakdown includes studio, two-bedroom, and three-bedroom floor plans; five apartments will be set aside as affordable. The unusually-shaped site lends itself to a slight dog-legged structure. Private balconies and a shared rooftop deck will provide residents with outdoor spaces.
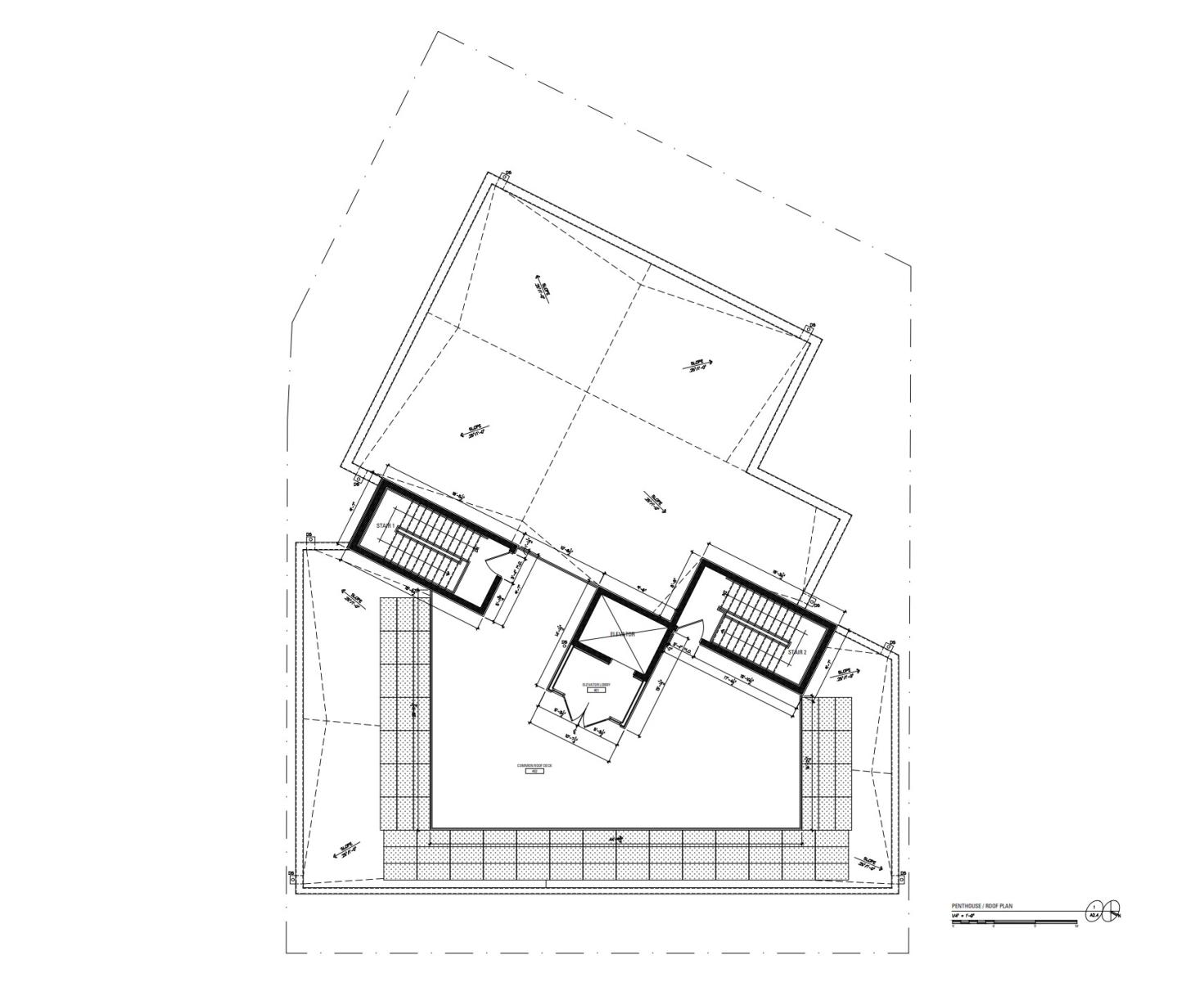
3310 North Lincoln Avenue. Top floor plan by Jonathan Splitt Architects
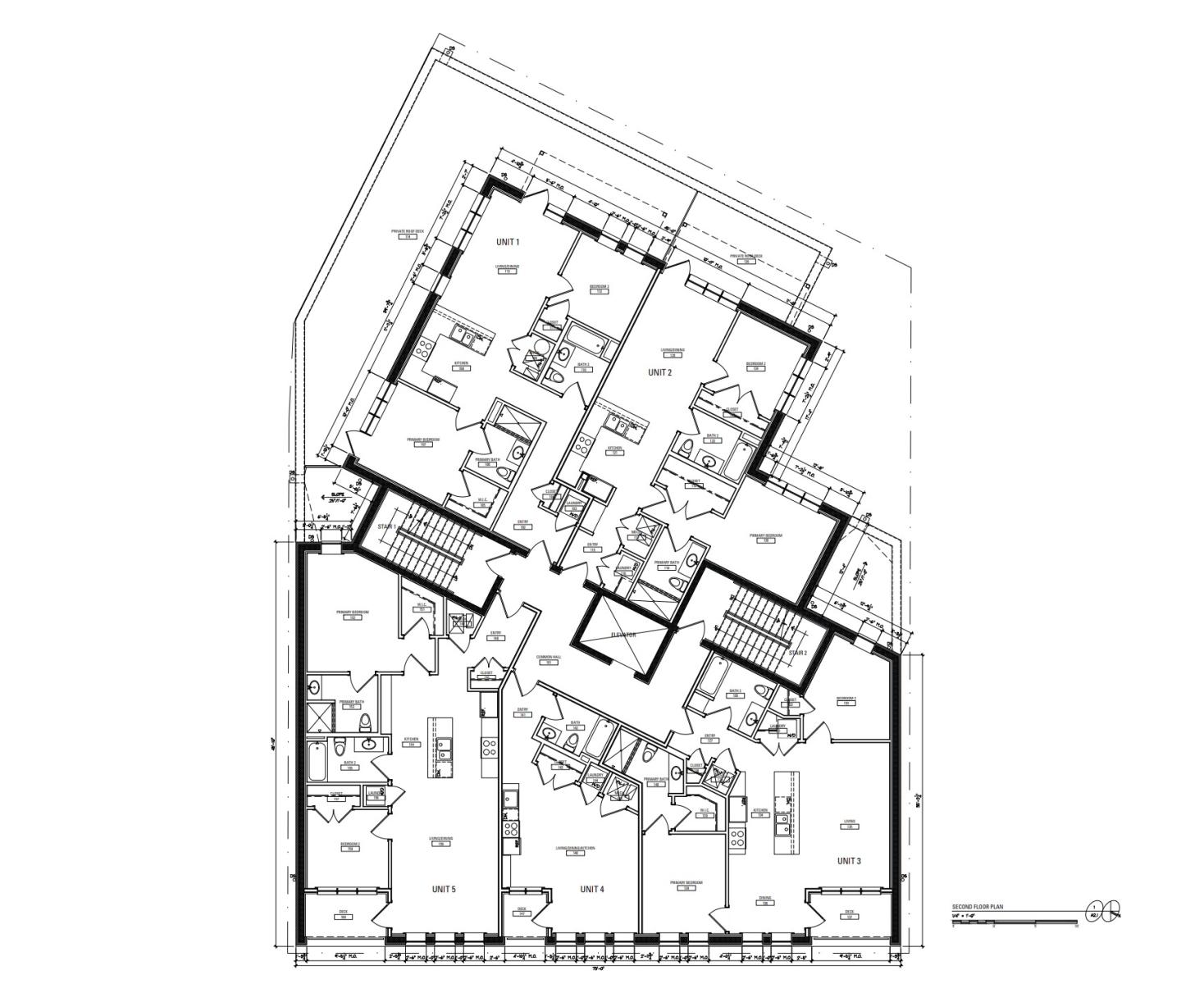
3310 North Lincoln Avenue. Second floor plan by Jonathan Splitt Architects
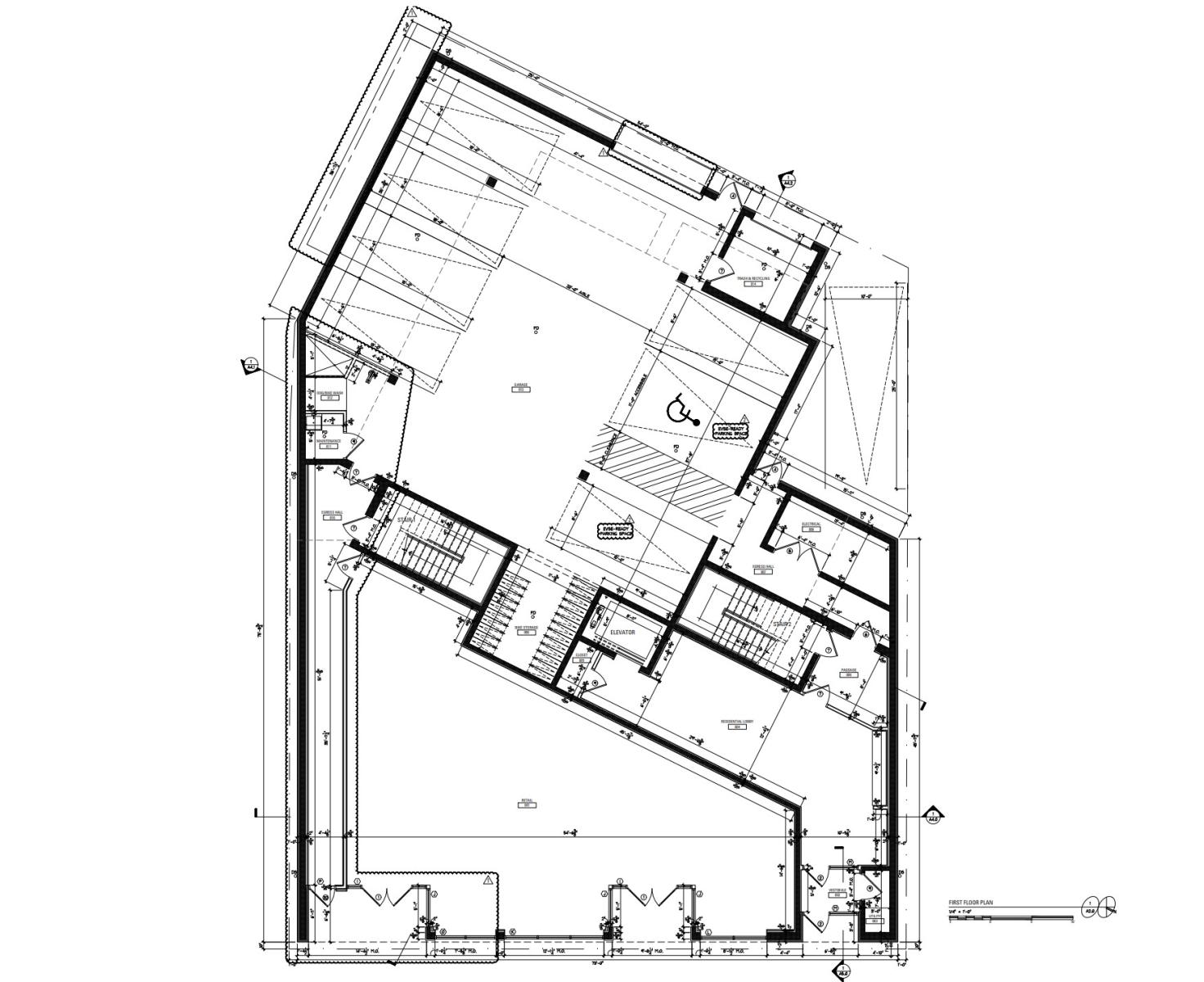
3310 North Lincoln Avenue. First floor plan by Jonathan Splitt Architects
On this same block, Mangan Builders has a pending permit for a five-story, 17-unit building at 1650 West School Street that they’re calling School Street Lofts. On March 21, the Chicago Zoning Board of Appeals approved a pair of adjustments for the project, allowing a reduction of the rear-yard setback and an increase in the number of required off-street parking spaces from nine to 13.
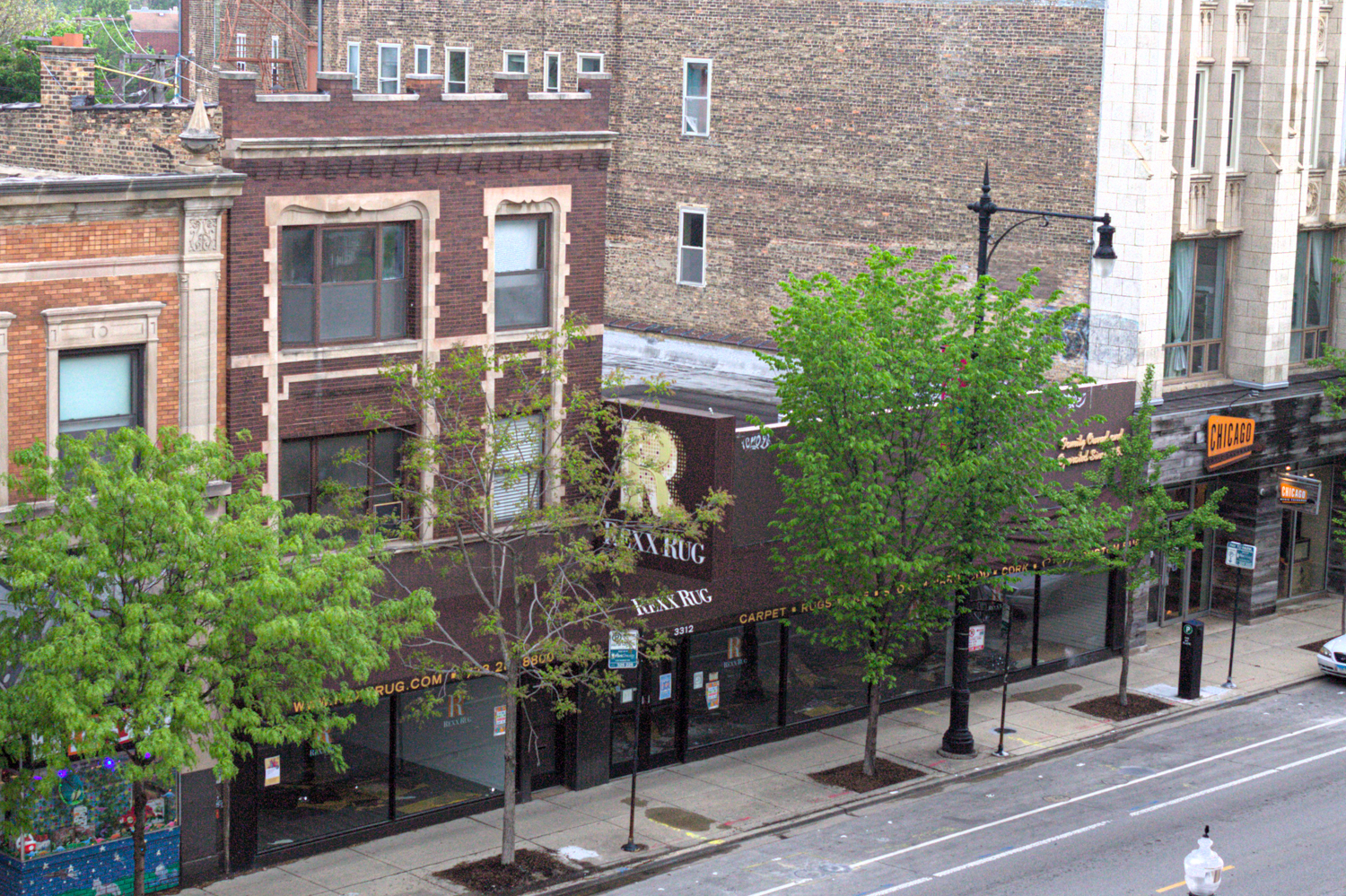
3310, the three-story building at left, and 3312, the single story building at right, were both demolished for ths project. Photo by Daniel Schell
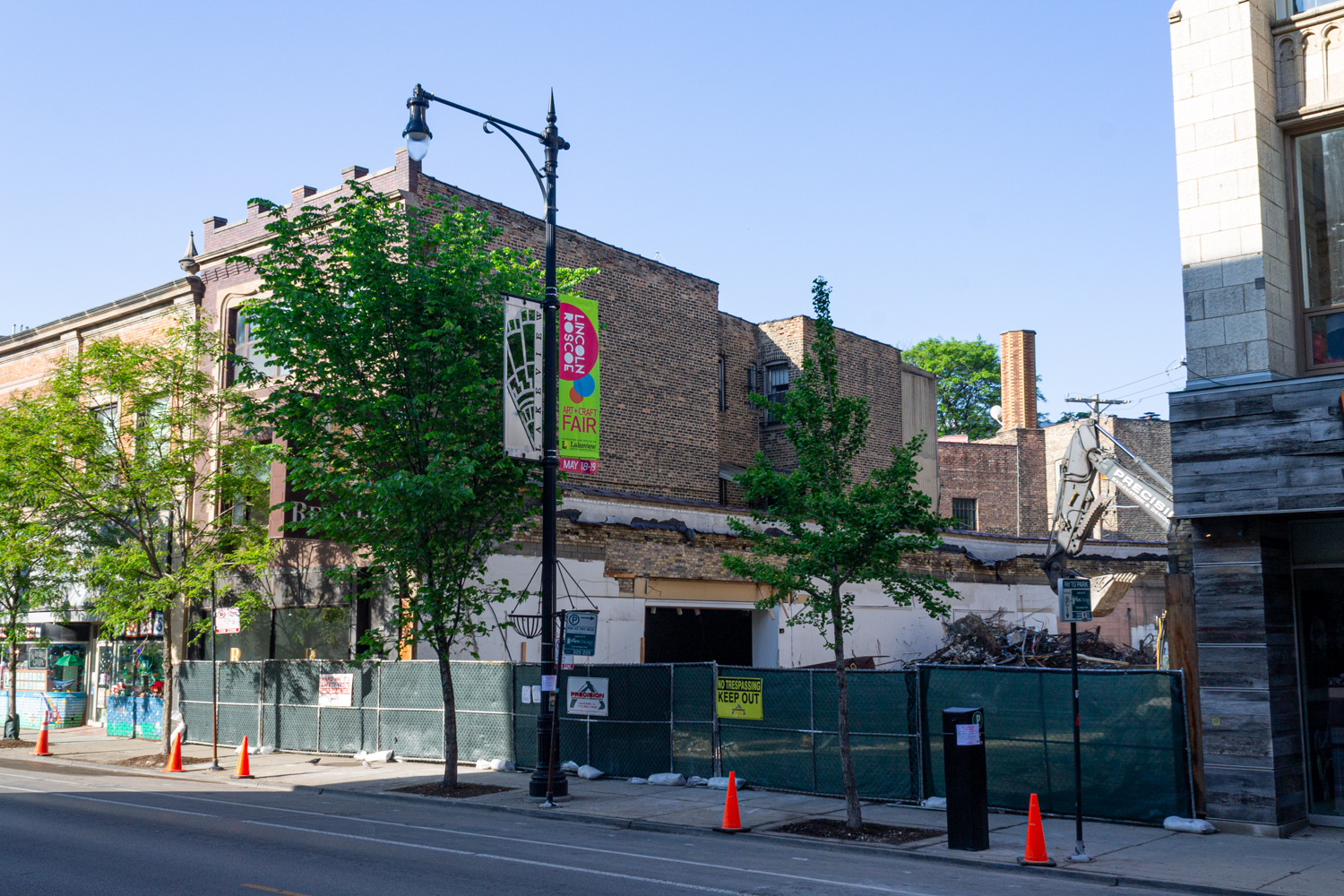
Demolition of the two building in May 2024. Photo by Daniel Schell
3310 North Lincoln is located two blocks north of the six-point intersection of Lincoln, Belmont, and Ashland Avenues. There, commuters will find stops for CTA Route 9, X9, and 77 buses. A two-block walk north on Lincoln Avenue leads to the Paulina Brown Line elevated train platform.
Subscribe to YIMBY’s daily e-mail
Follow YIMBYgram for real-time photo updates
Like YIMBY on Facebook
Follow YIMBY’s Twitter for the latest in YIMBYnews

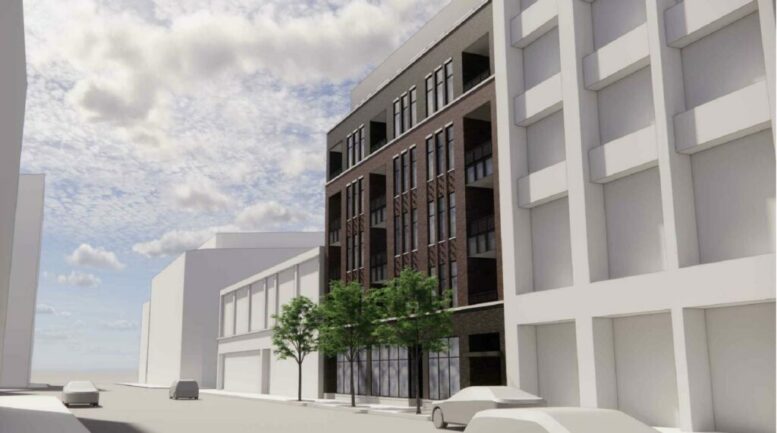
Really interesting footprint, given the angle. Overall, this is exactly what Lincoln Avenue needs.
They decimated the commerce in this area when they removed the Lincoln Avenue bus line 5+ years ago (RIP #11). It was seen as “redundant” to the Brown Line, so they cut it. But without bus transit up and down this corridor, what is needed is housing density and foot traffic.
I’m not opposed to placing towers here and there, but if all the 1-2 story builds were gradually replaced with 5-8 story mixed use, this would do a lot to fill in all the vacant storefronts with viable restaurants and shops. Hope to see this rise ASAP and adjacent areas get more of the same.