New renderings have been revealed of the Thompson Center redevelopment, giving us a first look at the redesigned lobby of the massive structure. Located at 100 W Randolph Street in The Loop, construction kicked off earlier this year and has slowly been gutting the building as it prepares to become the new Midwestern home of Google.
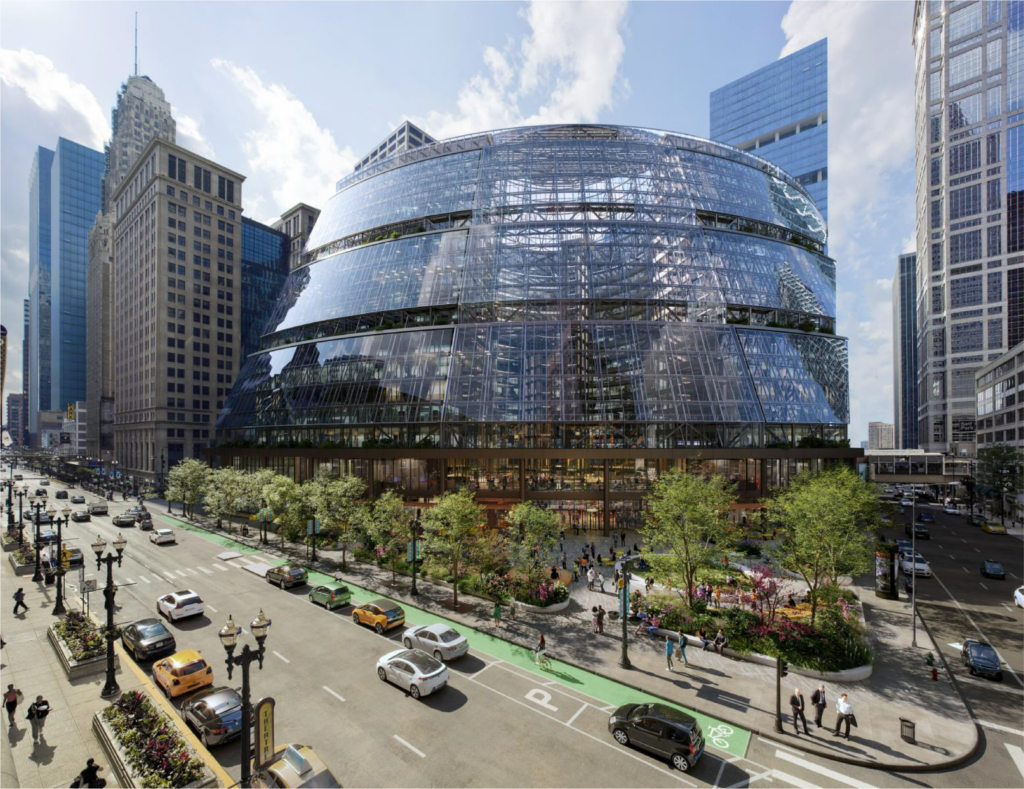
Rendering of Thompson Center redevelopment by JAHN
The postmodern structure was originally built in 1985 for the State of Illinois and was designed by famed architect Helmut Jahn, quickly becoming a staple of downtown and serving as a second capitol for the state. However over time the structure and its massive atrium became highly energy inefficient and costly for the state, leading to its sale and redevelopment in recent years.
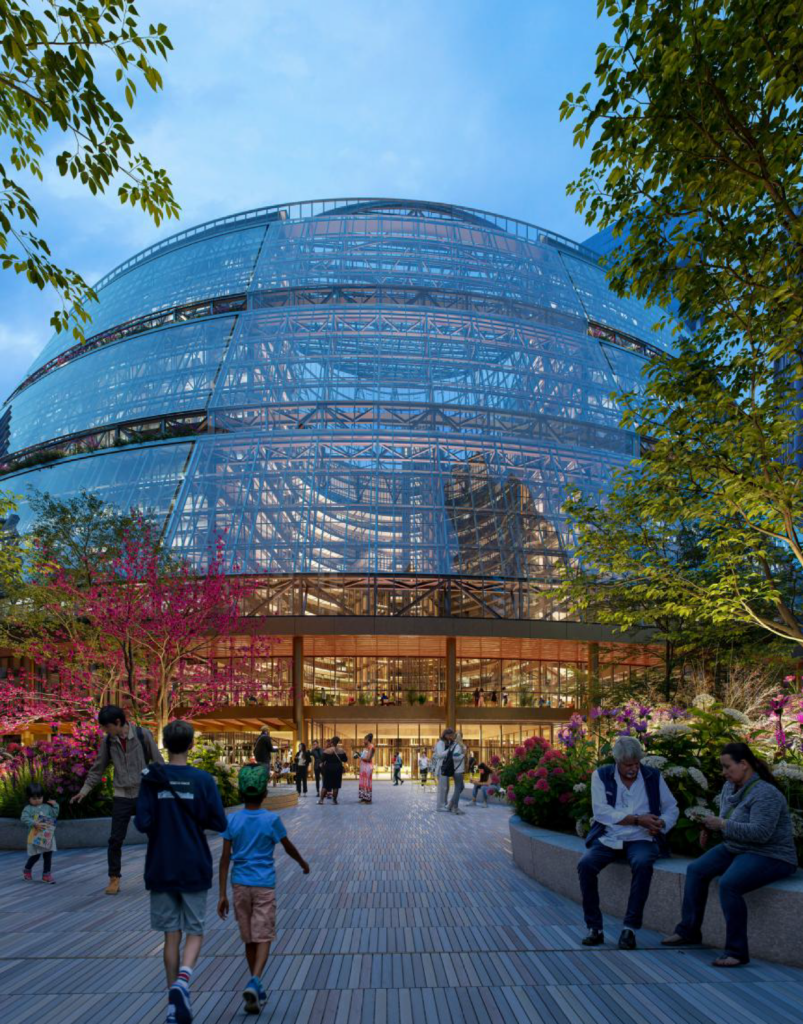
Rendering of Thompson Center redevelopment by JAHN
While not a lot is known about the finished product, we do know JAHN Architects worked on the redevelopment which will focus on enclosing the interior floors from the atrium and replacing all of the exterior glass for efficiency. One of the main questions has remained whether the lobby would remain public, and Google has now confirmed it will during business hours.
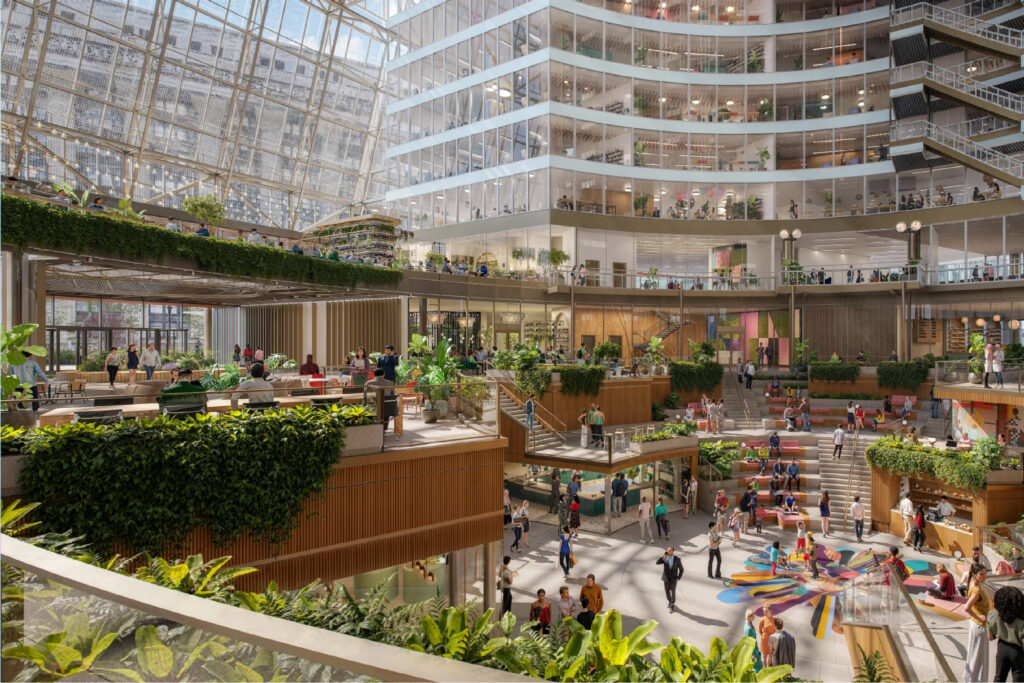
Interior rendering of Thompson Center redevelopment by JAHN
Plans call for the preservation of some of the famed globe lighting structures and main open stairs, however those have now been redesigned to include seating, planters, and more. All of this will further open the basement level which will hold new commercial spaces as well as lounges, sitting areas, and new art. However the original patterned flooring will be replaced.
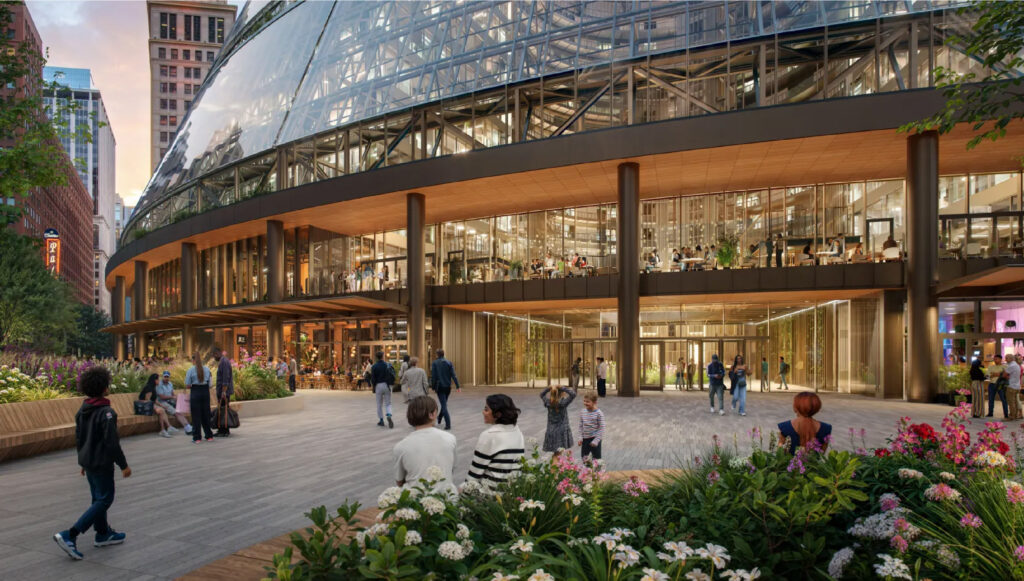
Interior rendering of Thompson Center redevelopment by JAHN
The existing inter-floor cantilevered stairways will remain, so will the exposed elevator bays across all floors. However a new terrace over the main entrance will be built on the second floor, this will be for a new restaurant which is yet to be named. It would appear ground floor retail spaces will also remain but be redesigned.
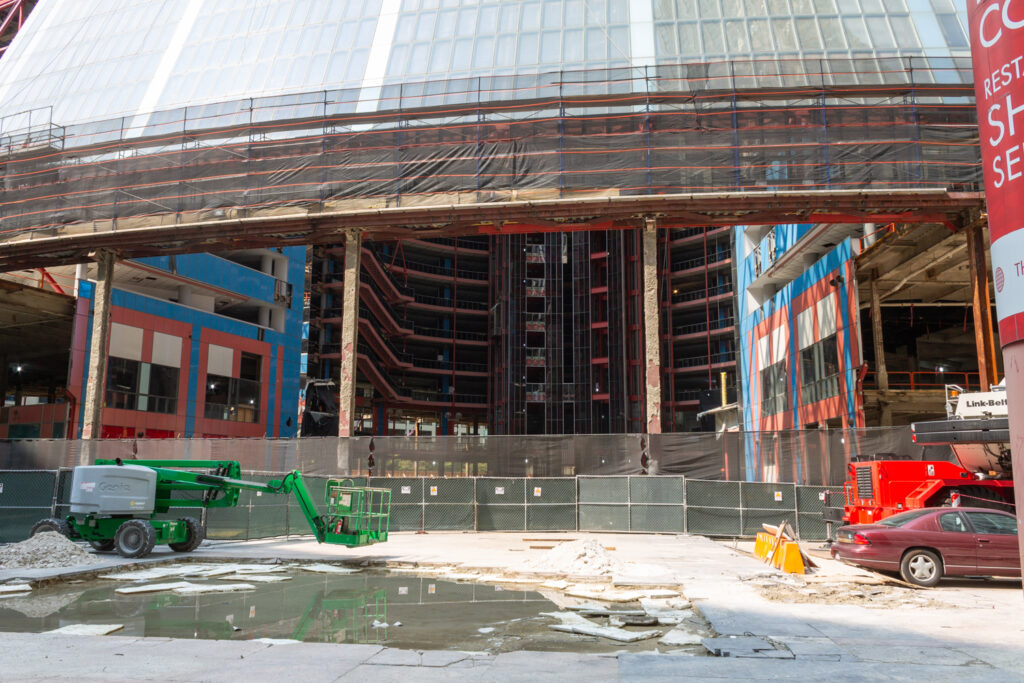
Photo by Daniel Schell
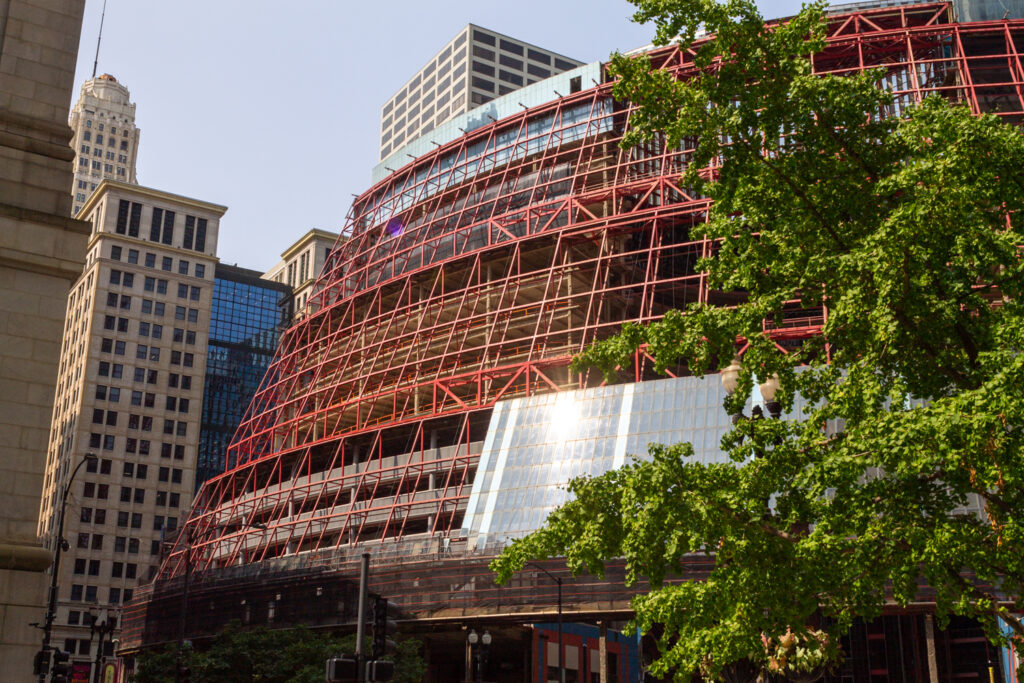
Photo by Daniel Schell
Overall the building will take on a new aesthetic with wood tones, greenery, and neutral colors compared to the bright colors we are used to. The front entry plaza will also be fully redesigned. With work well underway, developers across The Loop are preparing for Google’s arrival in 2026 with residential conversion and more.
Subscribe to YIMBY’s daily e-mail
Follow YIMBYgram for real-time photo updates
Like YIMBY on Facebook
Follow YIMBY’s Twitter for the latest in YIMBYnews

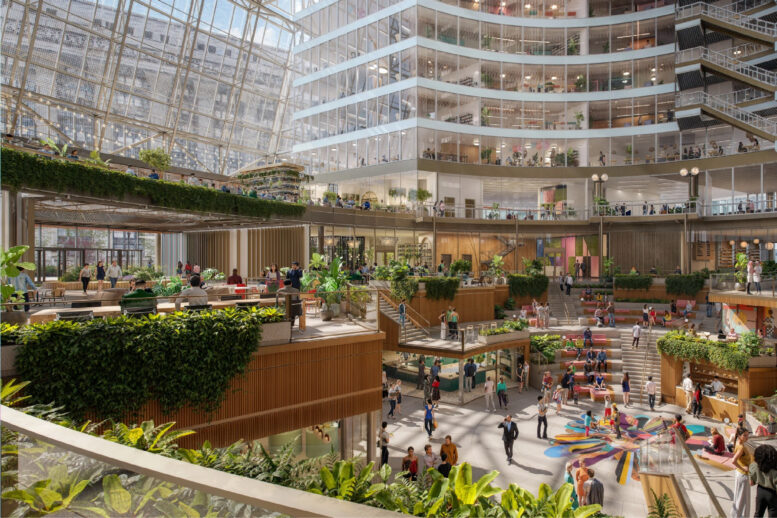
Add a water feature and it’s Woodfield Mall.
Well, you would also have to remove the office component and surround it with a sea of soul-crushing parking lots. And then remove any architectural or design features that are not utterly utilitarian. They are both structures that have retail in them, but I think that is about where the similarity ends.
it’s basically the same offices it’s ever been…. so your comment is about 40 years too late.
Let’s hope all the greenery and paver plaza survives final construction. They look really good in the renders.
I agree, that’s almost a proper EU-style plaza.
Bring back Ronny’s!
I second that emotion, replate with a hunger that can only be sated by Ronny’s
Agree!
Downtown workers want to know 2 things: 1. will the Pedway ever re-open and 2.will there be a food court?
I swear this article was written by AI: “However over time the structure with its massive atrium became highly energy inefficient and costly for the state. Leading to its eventual sale.”
Hey Chuckie,
I do not use any form of AI for my articles, was just trying to describe the situation without diving into it.
Thanks for reading!
Too bad all aspects of the 1980s unique aesthetic is going away for yet more tired generic contemporary blandness like every other lobby remodel.
All it needs is a Hooters to complete the Woodfield Mall vibe
Iam amused at the comparisons to Woodfield Mall, which I find totally irrational.I think it is far to early to make any kind of judgement on this building. I know that I always loved the architectural boldness that Helmut Jahn put into his buildings.However, I always found the color sceme at the Thompson Center to be be an annoying distraction. From the renderings,it appears that the new clear glass exterior will allow the beautiful interior will be on display.
I could not agree more with your comment.
All I know is that once the lobby, restaurants and retail areas are open, the public will definitely enjoy the “new” space regardless if some find it akin to Woodfield Mall (tens of thousands of people enjoy Woodfield each year). I for one am looking forward to the revitalized space.
Currently there are no water features in Woodfield Mall