Details have been revealed for a mixed-use development at 966 W 18th Street in Pilsen. Sitting right at the heart of the neighborhood’s commercial district, it’ll rise near the future home of the Paseo and recently announced affordable housing redevelopment. Developer Teo Scorte is leading the project that will replace a mid-block vacant lot.
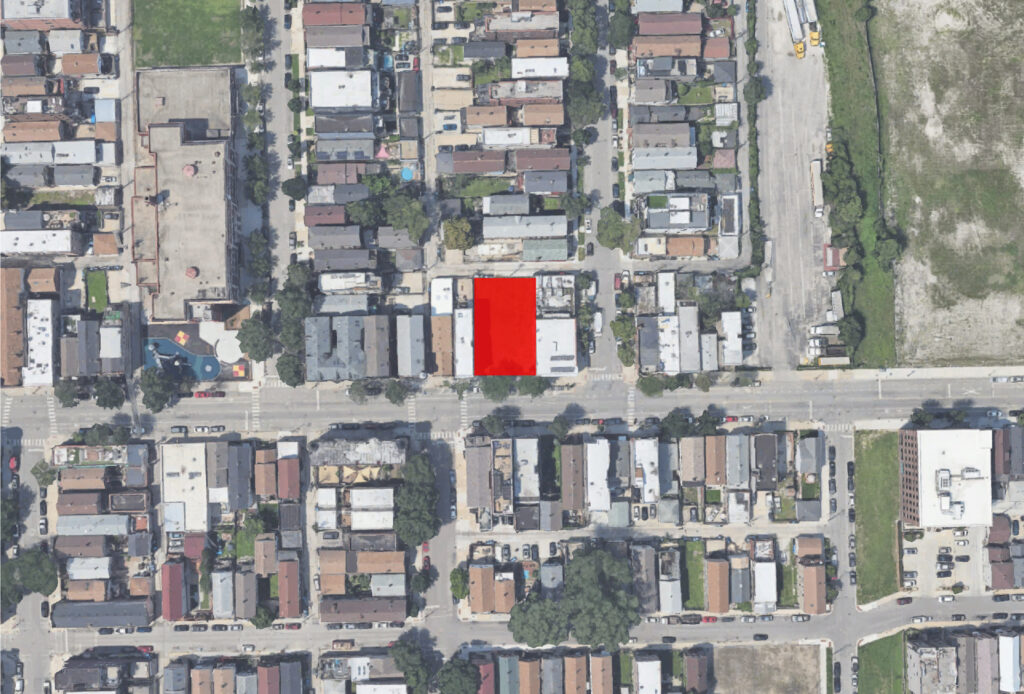
Site context map of 966 W 18th Street via Google Maps
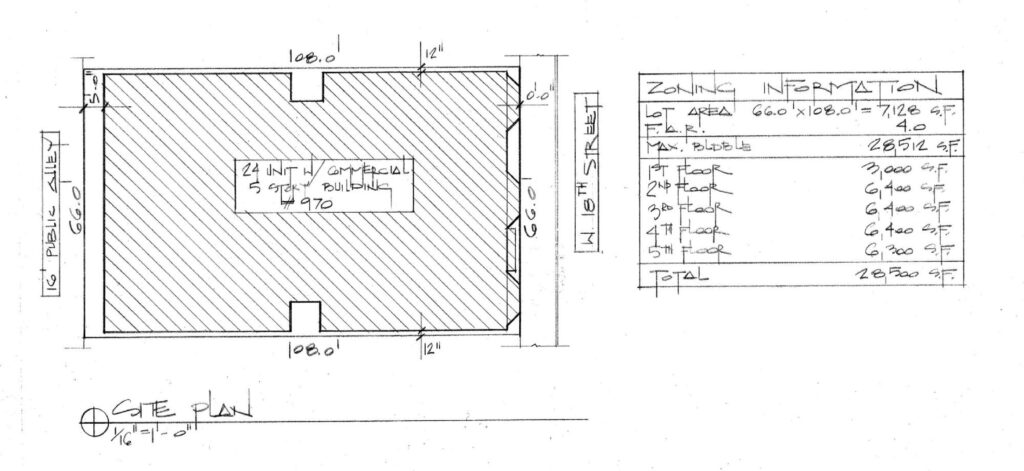
Site plan for 966 W 18th Street by Hanna Architects
Local firm Hanna Architects is working on the design of the double lot wide project. Once completed it will rise five-stories and nearly 63-feet in height, featuring three columns of bay windows that will hang over the sidewalk below. The brick clad structure will feature various horizontal decorative bands to break up the massing and disguise the rooftop level.
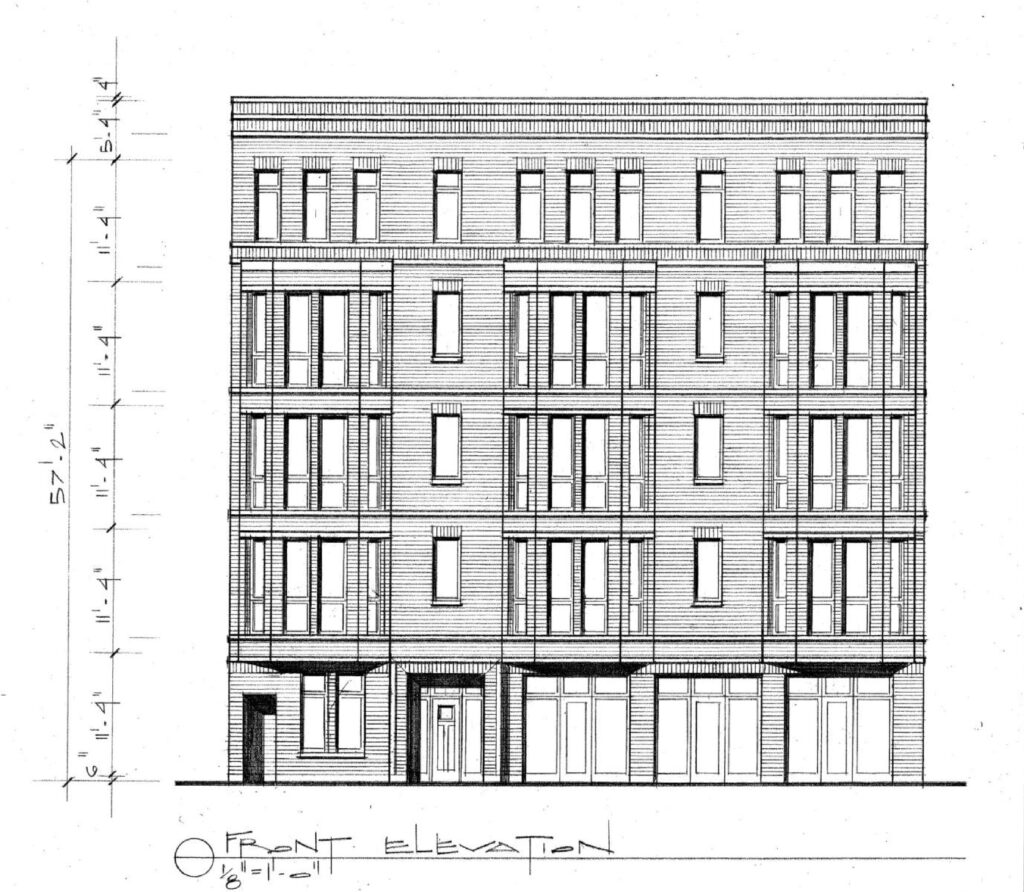
Elevation for 966 W 18th Street by Hanna Architects
The ground floor will feature a 1,420 square-foot commercial space that can be split into three separate tenants. This will be joined by a small lobby, double stacked bike parking room, and a small seven-vehicle parking garage in the rear accessed from the alley. The floors above will hold 24-residential units made up of eight one-bedroom and 16 two-bedroom layouts.
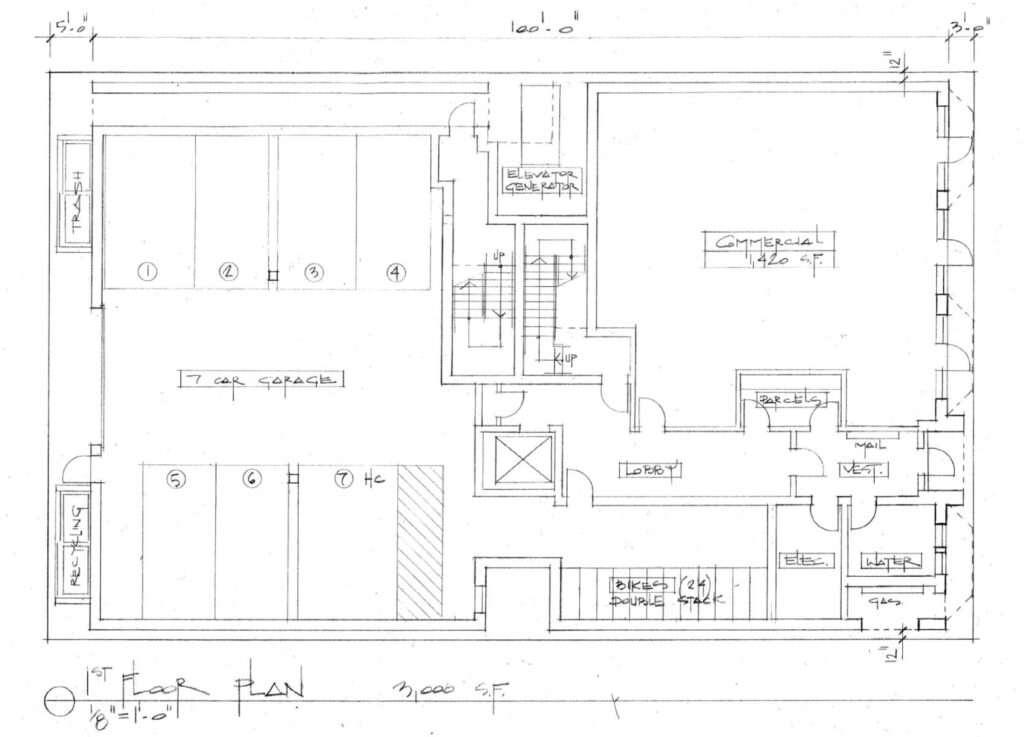
Floor plan for 966 W 18th Street by Hanna Architects
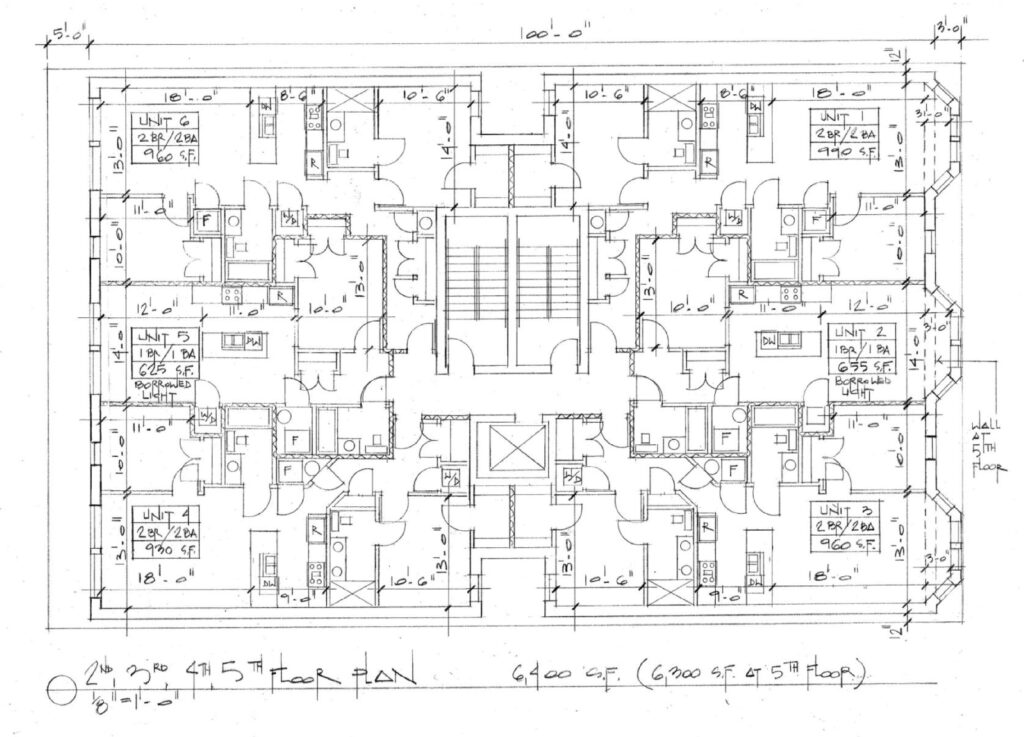
Floor plan for 966 W 18th Street by Hanna Architects
Although not confirmed, five of the units will need to be considered affordable per city requirement. While the one-bedroom layouts will rely on borrowed light, all of the residences will have access to a shared rooftop deck. The project will now pursue zoning approval from the city prior to moving forward, with no cost or construction timeline known.
Subscribe to YIMBY’s daily e-mail
Follow YIMBYgram for real-time photo updates
Like YIMBY on Facebook
Follow YIMBY’s Twitter for the latest in YIMBYnews

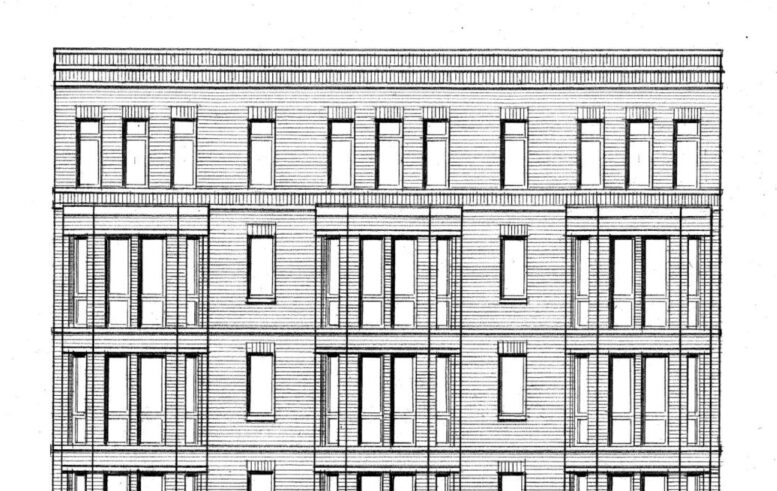
Looks great!
Oh wow … is this … architecturally interesting
Are you channeling William Shatner?
Drawn by hand in 2024 – such a flex. More infill like this!!
Really great stuff. Hanna and team need to move east on 18th St next – there’s so much that’s been torn down and just sitting as massive vacant lots waiting to be filled in with walkable design like this development.
As a technicality, Hanna is just the architect, not the developer.
Thanks, I did realize that. 🙂
Damn this actually looks really nice. Throwback in the best way. More of this please!
Hannah is so weird. They usually produce garbage but are also capable of producing stuff like this? So confusing. Will wait to see if the final build quality matches the romanticism of the sketch.
Having two stairs side by side in the plan shows how our building codes sometimes produce senseless and expensive side effects. I believe British Columbia has relaxed the second stair requirement in low rise projects to aid in affordability of infill development.
Typically there is a remoteness of exits requirement that prevents this type of situation with egress stairs side by side. I’m curious how the building department will look at that configuration. Hopefully the architect already vetted this.
Every small to midsize developer uses Hanna Architects. I know of two myself! It’s unbelievable.