Details have been revealed for the residential conversion of the office building at 500 N Michigan Avenue on the Magnificent Mile. Sitting on the intersection with E Illinois Street and across from the famed Intercontinental Chicago, the mostly vacant structure is going to be redeveloped by Commonwealth Development Partners who just submitted a zoning application.
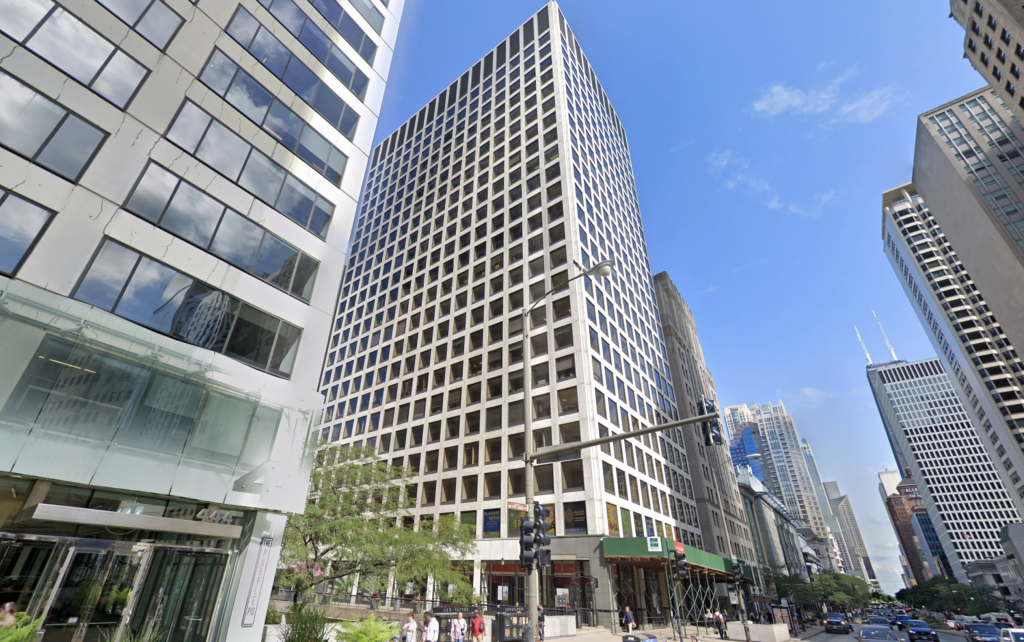
500 N Michigan Avenue, prior to renovation via Google Maps
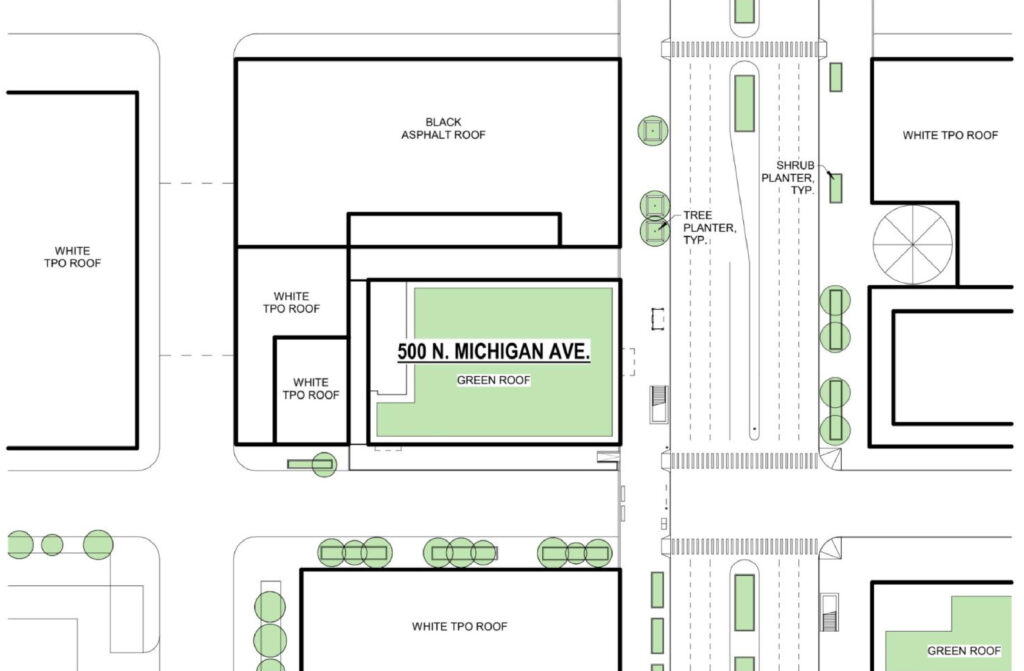
Site plan of 500 N Michigan Avenue by GREC Architects
The 24-story, 304-foot tall building was originally designed by SOM and opened in 1968. Since then it has seen various renovations including a major facelift to its ground floor retail space in 2020 which we covered here. Now the developer has brought on local firm GREC Architects for the design of the conversion which would keep the lower six floors as-is.
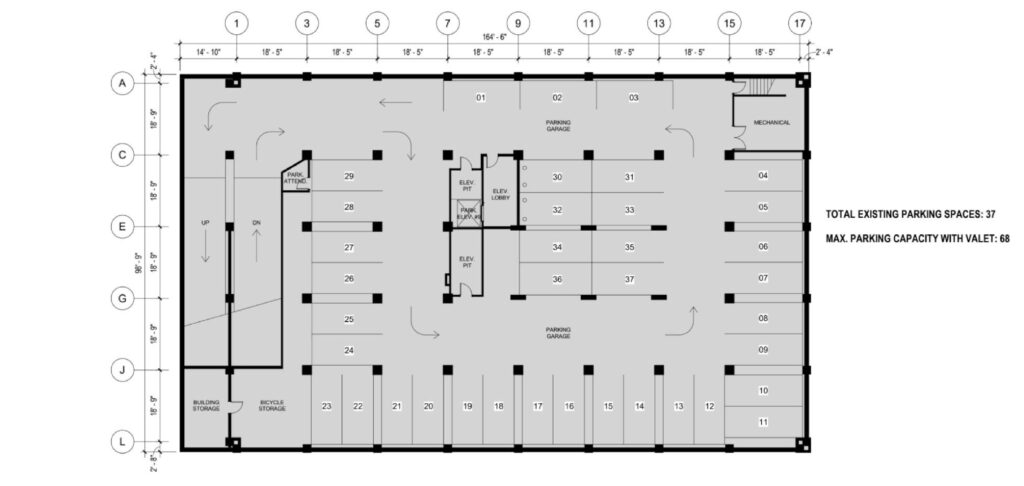
Parking level plan of 500 N Michigan Avenue by GREC Architects
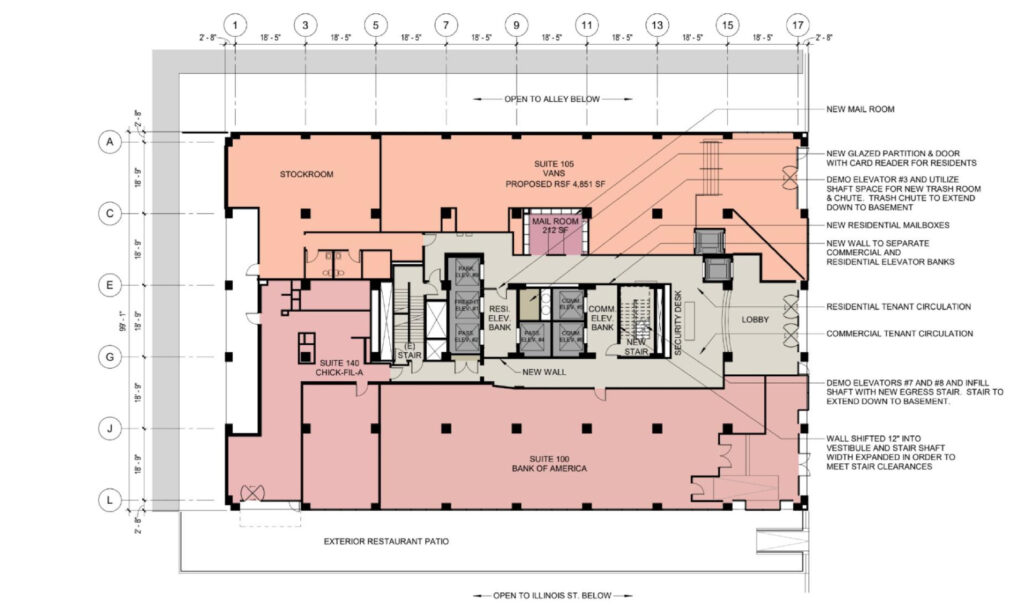
Ground floor plan of 500 N Michigan Avenue by GREC Architects
Plans would start with the basement-level parking garage, which would be kept as valet-only and accommodate 68-vehicles. The upper levels would hold 288 new apartments made up of 137-studios, 97 one-bedroom, and 54 two-bedroom layouts ranging from 488 to 1,258 square-feet. Of those 58 will need to be considered affordable.
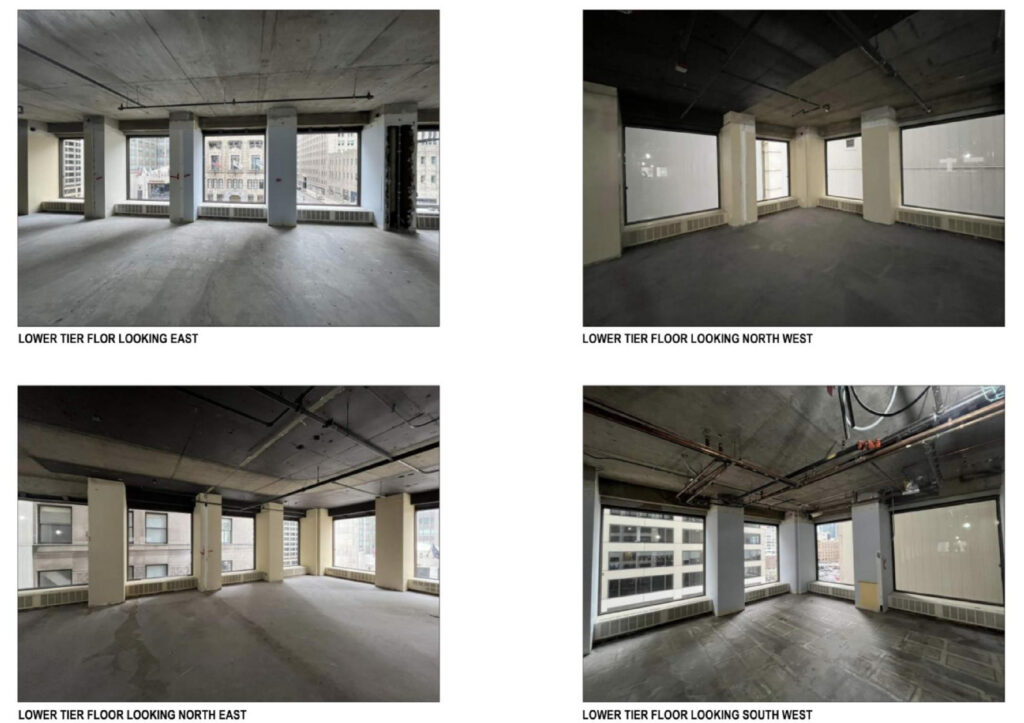
Interior views of 500 N Michigan Avenue by GREC Architects
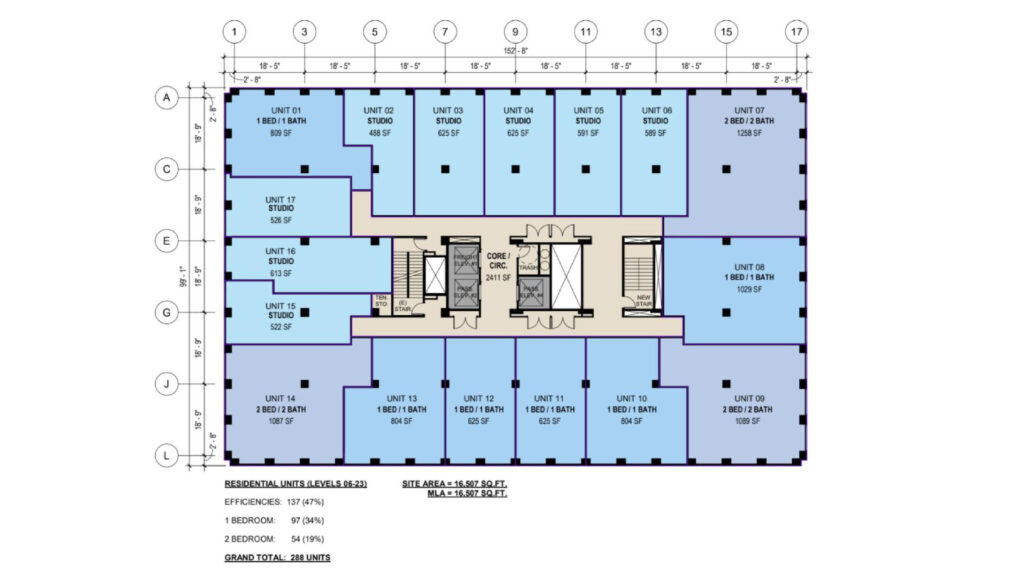
Residential floor plan of 500 N Michigan Avenue by GREC Architects
In order to accommodate the necessary amenities, plans include converting half of the current double-height 24th floor mechanical space into an indoor-outdoor space by removing the existing louvers. This will be joined by a new rooftop addition with added space connected to a large deck, bringing the building’s height up to 321-feet.
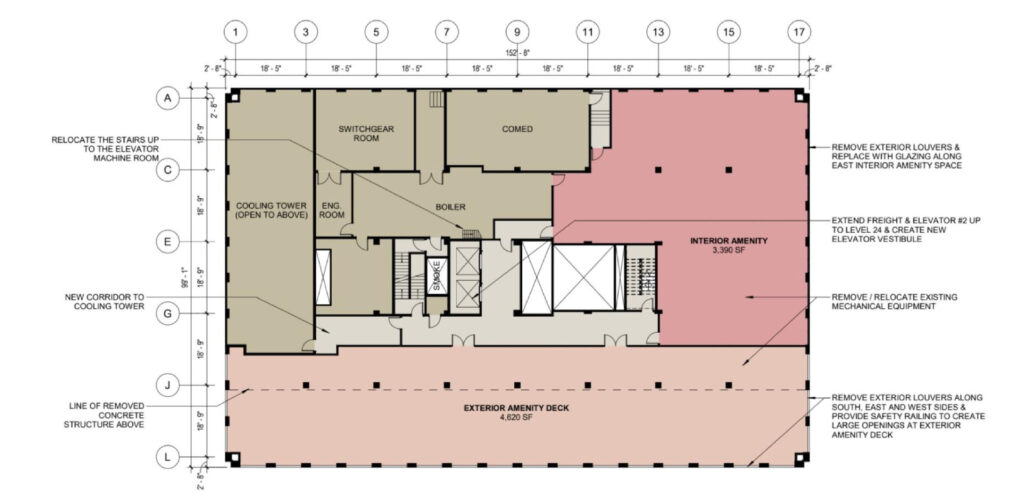
24th floor plan of 500 N Michigan Avenue by GREC Architects
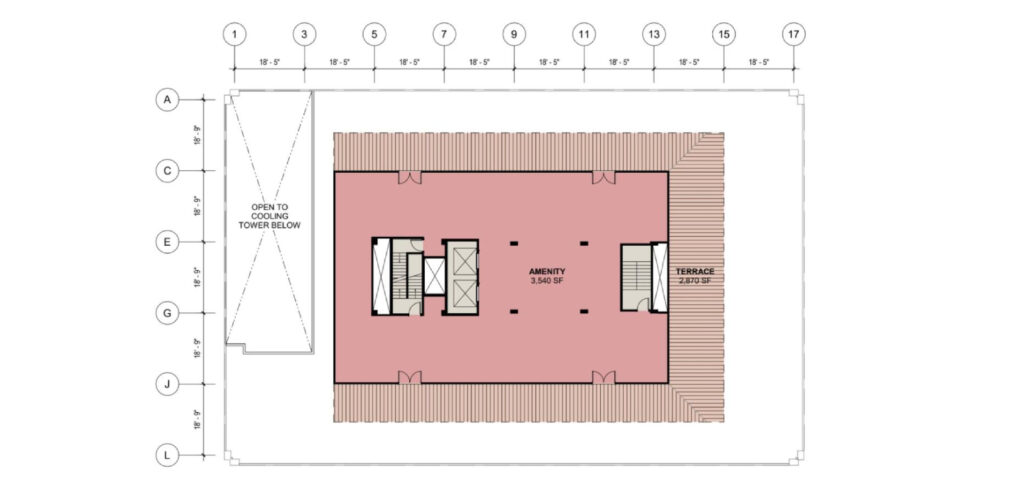
New 25th floor plan of 500 N Michigan Avenue by GREC Architects
To complete this, the developers will be paying into the Neighborhood Opportunity Fund in order to receive the added FAR. However, currently a timeline is unknown as the project will need further approval from the city prior to starting work.
Subscribe to YIMBY’s daily e-mail
Follow YIMBYgram for real-time photo updates
Like YIMBY on Facebook
Follow YIMBY’s Twitter for the latest in YIMBYnews

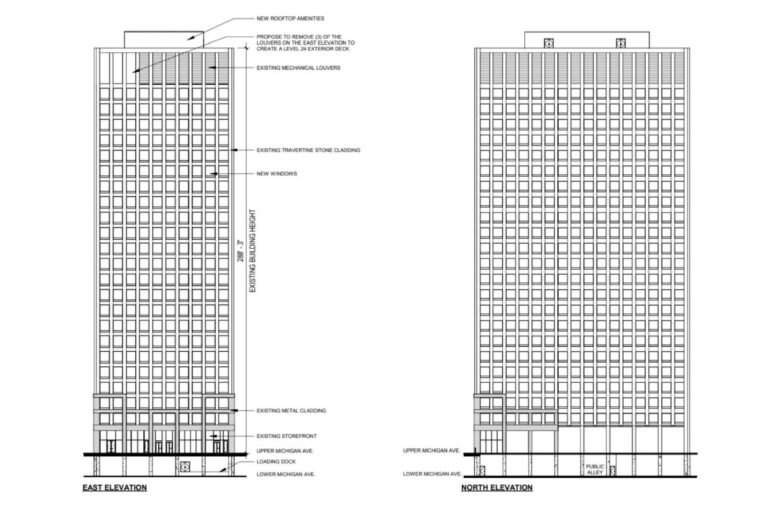
Two sides of this building are almost right up against the neighboring buildings north and west of this building. They would be terrible units to live in – unless you like looking into other buildings.
Looking into other buildings sometimes happens when you live in a dense neighborhood…
maybe they could put all of the affordable units in the NW corner?
The gap between buildings is about 10 feet. How is that any worse than a bungalow that’s 4 feet from the one next to it?
Ride the Brown Line through Lincoln Park and look at all the older homes whose vinyl siding is 3 feet from the L tracks. Yet these same homes have just been re-assessed at eye-watering values. Tear one down, build 3 new condos and voila! Every unit sells.
Welcome to living in a large city.
This would be terrifc—and hopefully a harbinger of things to come.
I agree, this kind of things needs to keep happening. There’s plenty of office space around the city, what we need is more mixed use with housing in these business-centric districts to diversify and not rely on commuters for neighborhood viability.
This is an encouraging development
This is an encouraging development. The floor plates are manageable for residential conversion. Well-thought-out interior finishes and accessories can compensate for less-than-desirable exterior exposures.
Hope to see this come to fruition. I need more commercial conversions in and around downtown.
It’s happening!