Scaffolding and blue construction wrap surround the four-story condominium building at 4700 N Western Avenue in Lincoln Square as crews work on the balconies on all four façades. Structures Construction is the general contractor for the project, which includes replacing masonry piers on said balconies with steel columns.
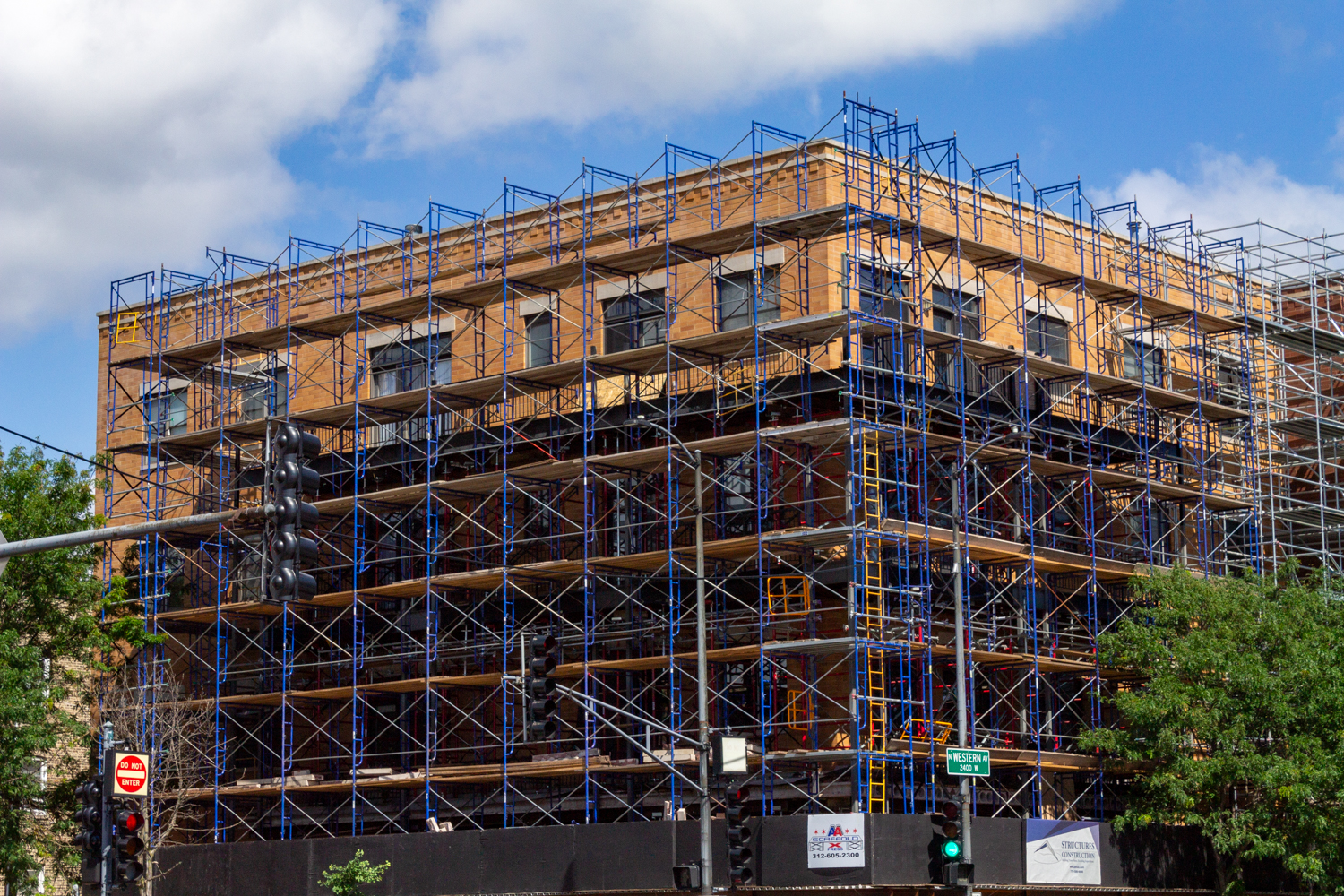
Renovation work continues on balconies at 4700 N Western Ave. Photo by Daniel Schell
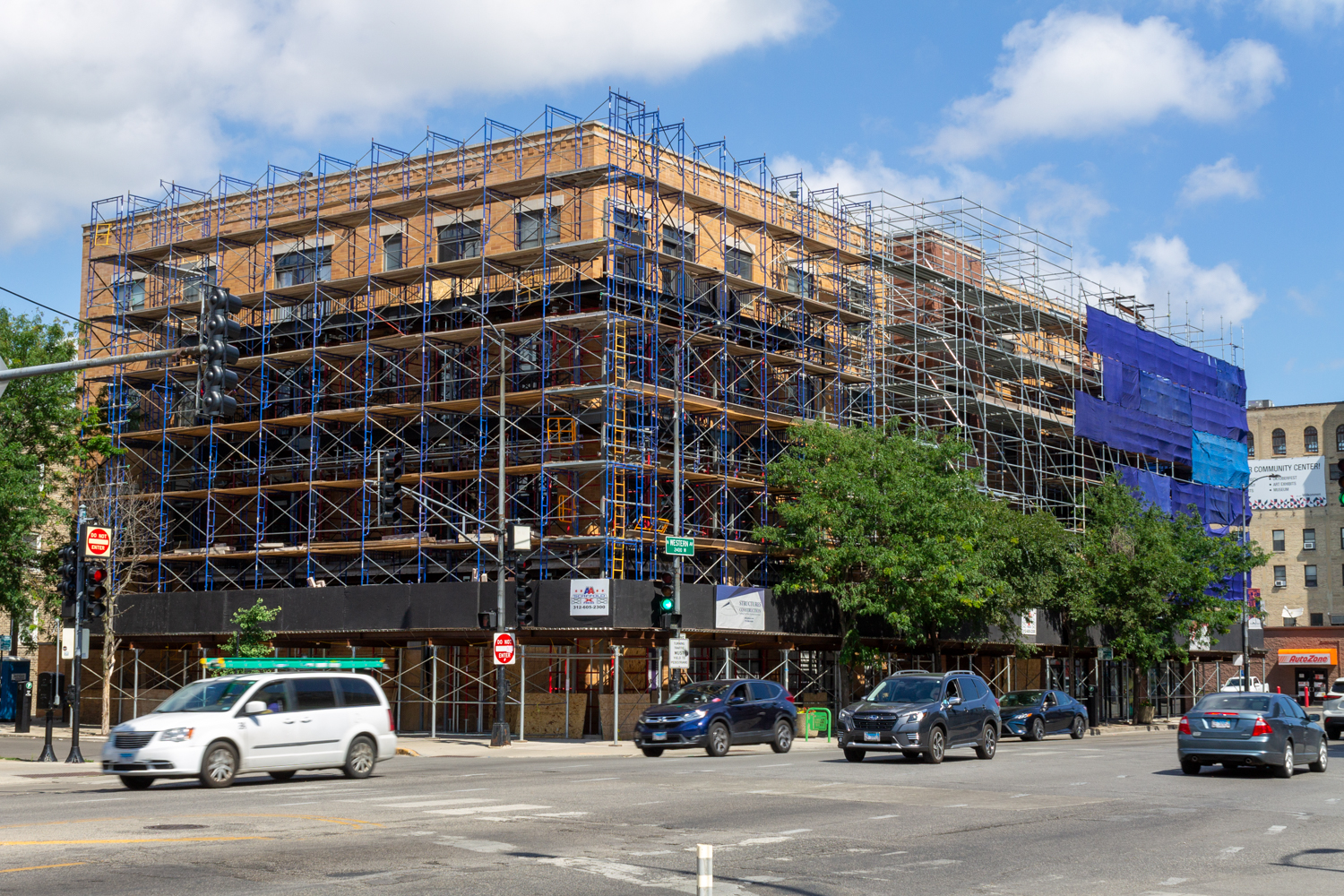
Photo by Daniel Schell
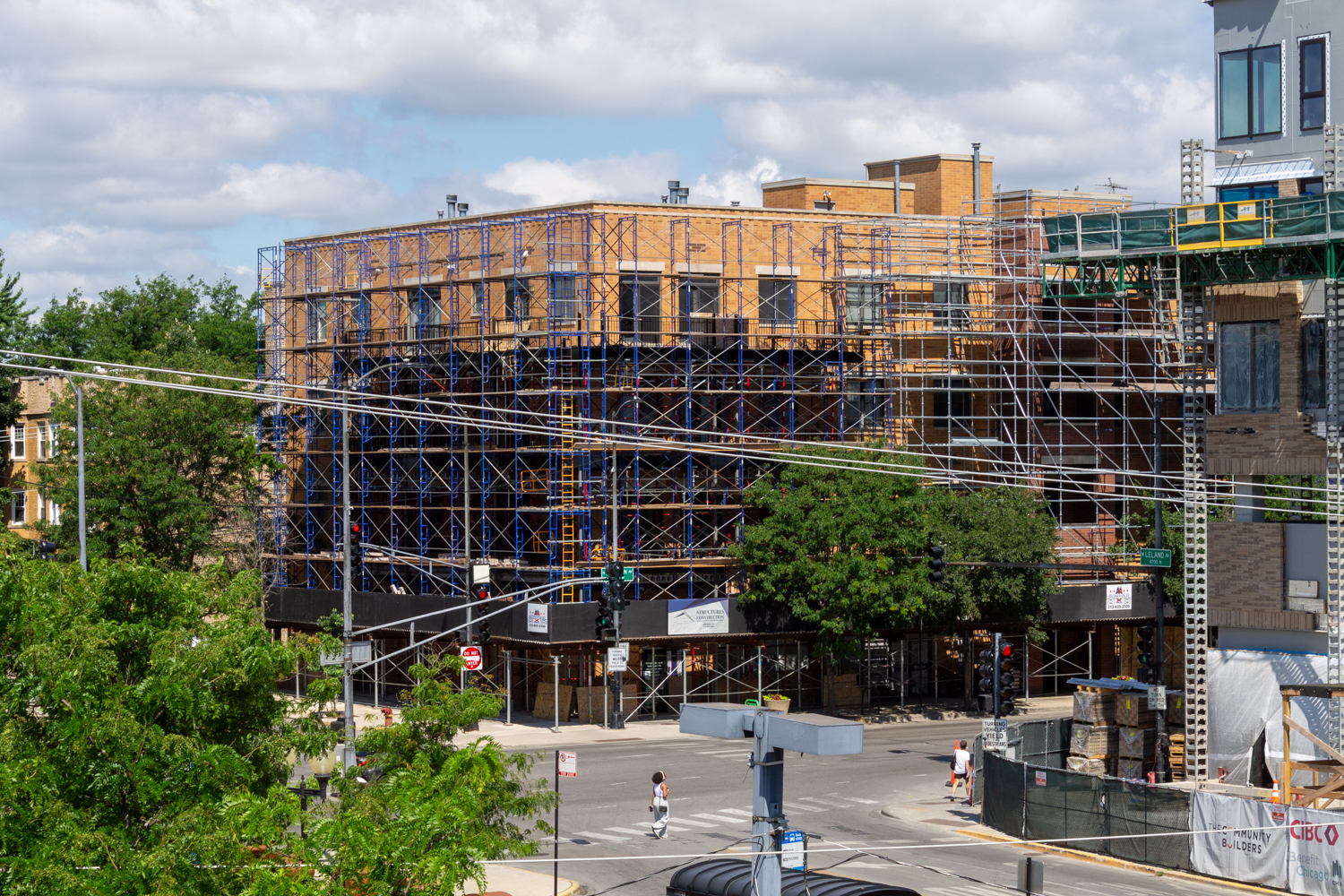
Photo by Daniel Schell
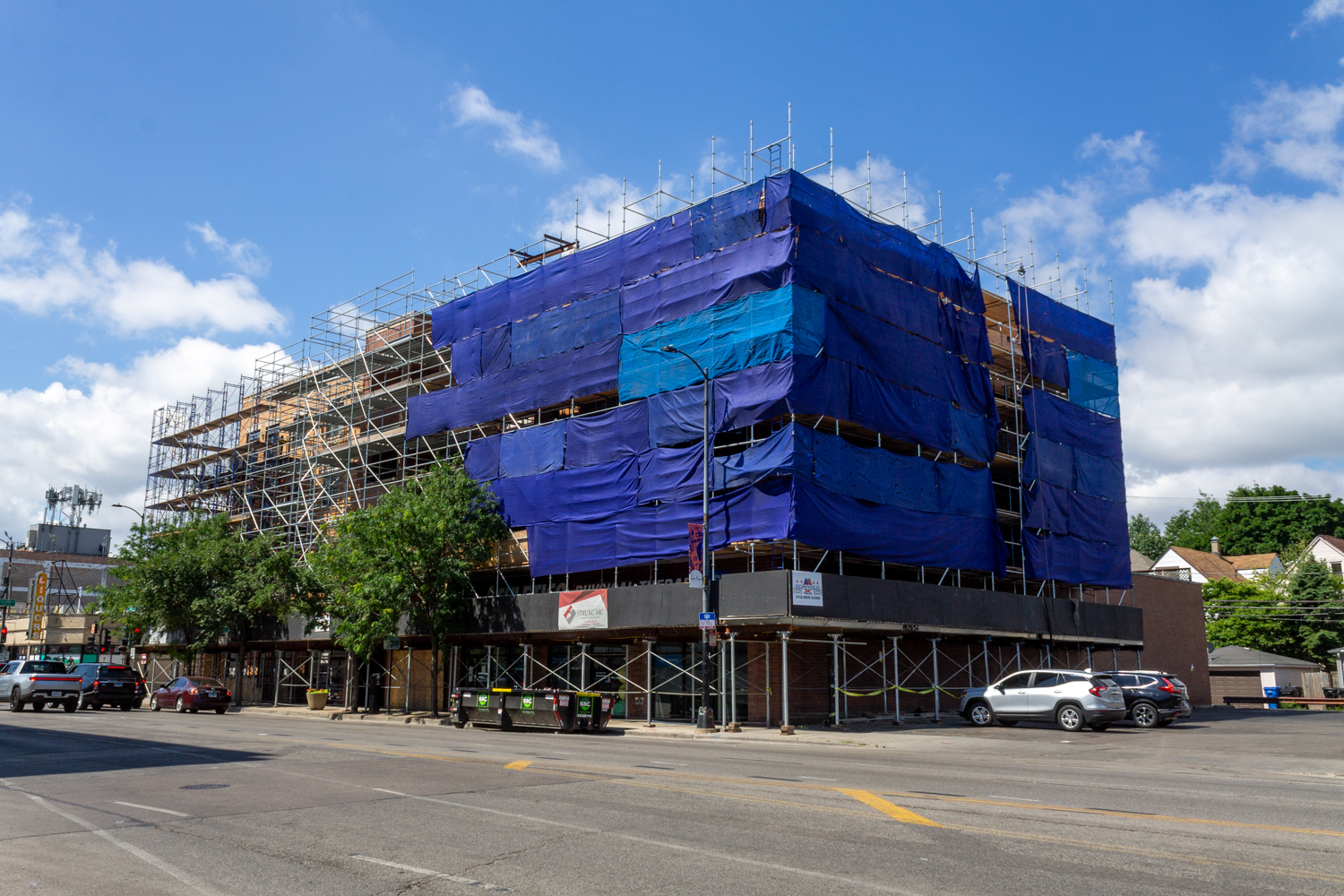
Photo by Daniel Schell
A renovation permit was issued by the City of Chicago on September 21 of last year, allowing the work to be completed. Don’t be fooled by the long list of new construction permits for this address though; tents for the German American Society Festival are assigned this address every year. None of them require four levels of scaffolding.
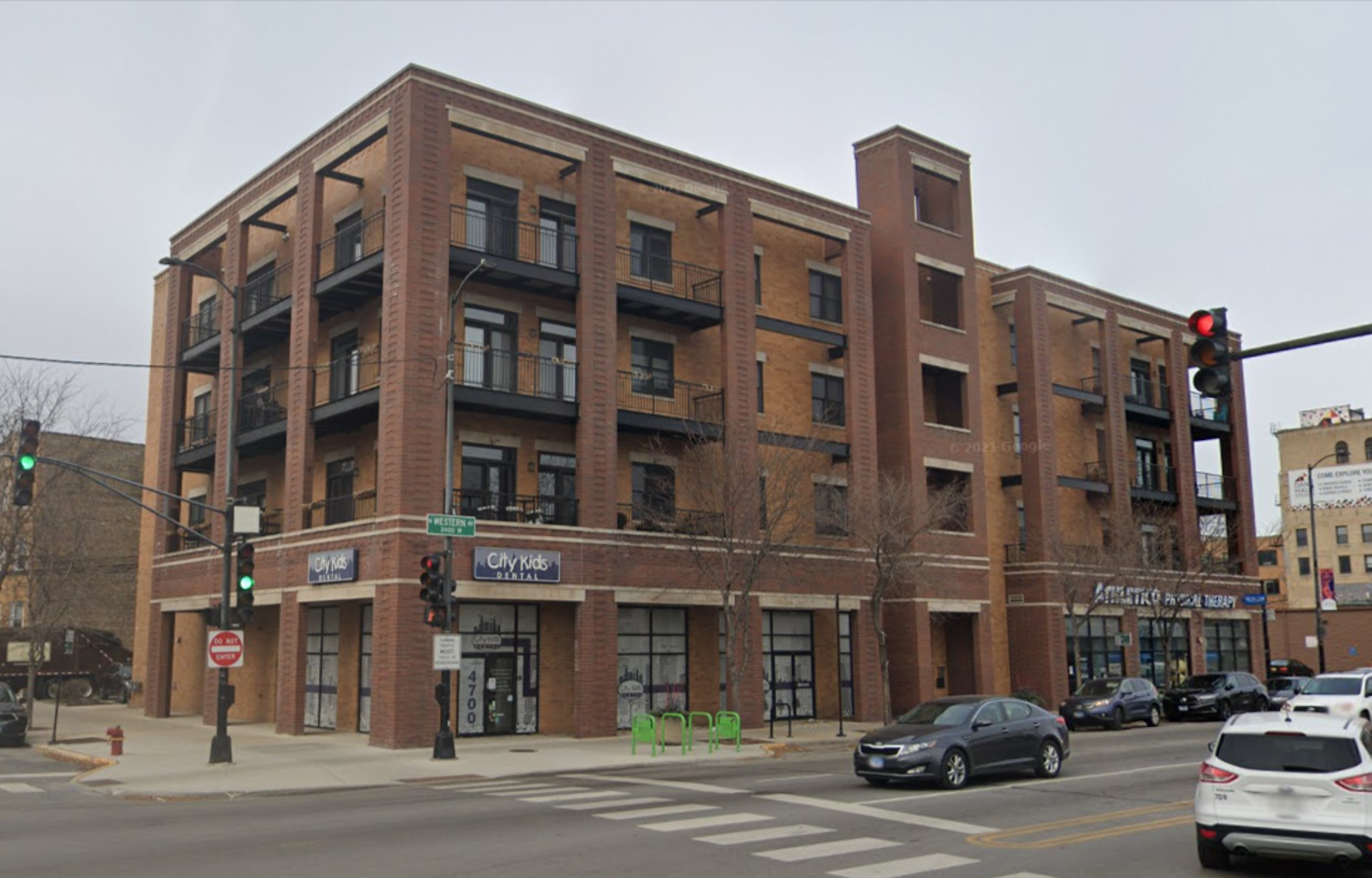
4700 N Western Avenue without scaffolding and construction wrap. Via Google Street View
Residents of the 24 condos here are directly across Western Avenue from the CTA’s Western Brown Line platform, where they can also access the Routes 11 and 49 buses. One block north are stops for the 81 bus.
Subscribe to YIMBY’s daily e-mail
Follow YIMBYgram for real-time photo updates
Like YIMBY on Facebook
Follow YIMBY’s Twitter for the latest in YIMBYnews

Did the masonry columns fail? Why would an association take on this much work on a new-ish building?
I have walked by this building many times and took notice that the masonry piers supporting the balconies have cracks and fractured lines and eye level. I have thought about how sound the structural integrity of those masonry. I think the masonry was large bricks in 1 ft long blocks and thick as the width of the piers. So I’m not surprised that the condo owners decided to do a drastic overhaul before the whole collapse.
Building looks way better without those columns, especially at street level. They can save lots of money by just simplifying the building.
As an HOA president, I don’t even want to know what the special assessment was for that project!