At 4102 N Sheridan Road in the Buena Park neighborhood of Uptown, Abode 4102 is nearing completion of its 32 new rental units. With brickwork completed and windows installed, all that remains to be done on the outside is flooring for the rear balconies.
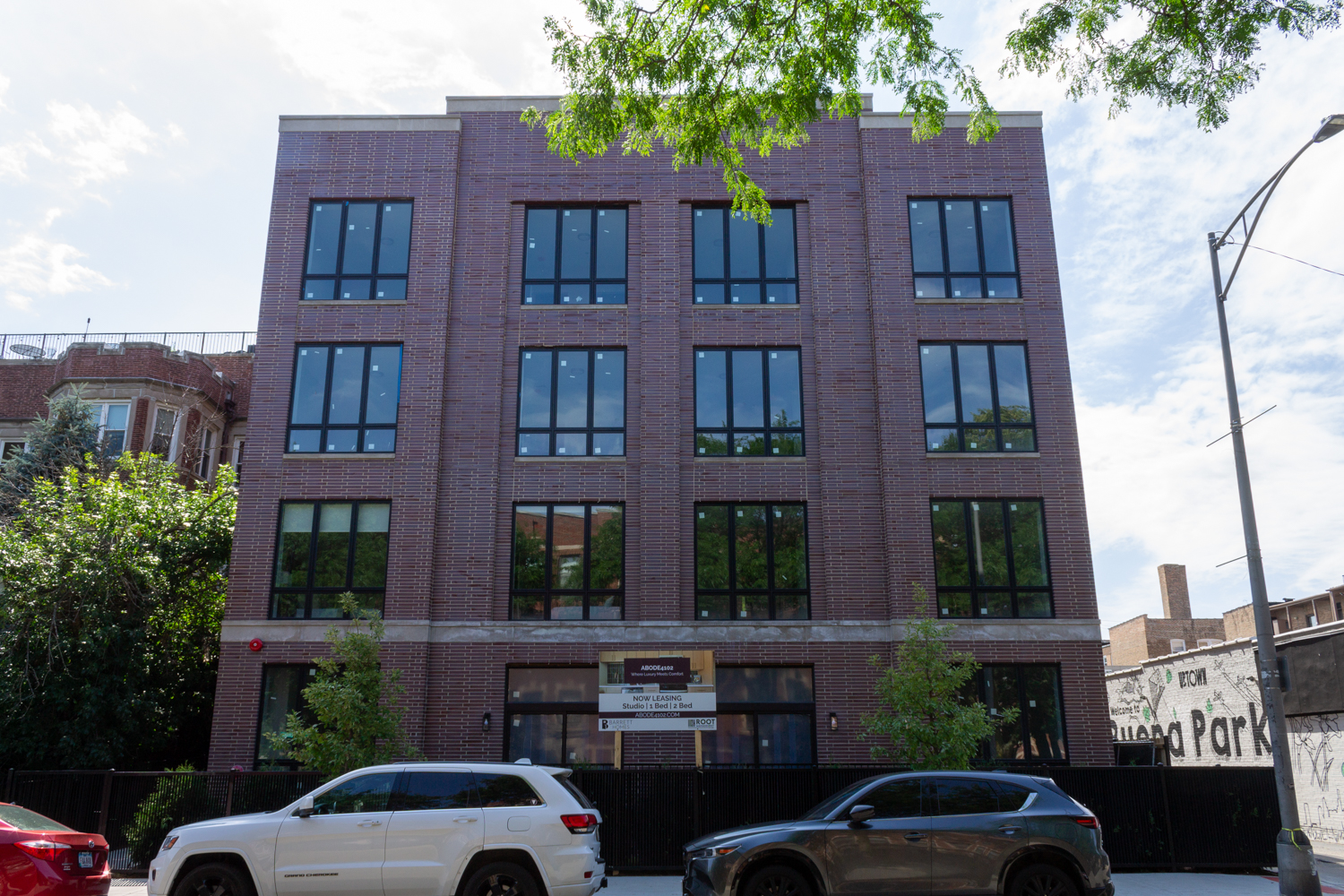
Abode 4102 at 4102 N Sheridan Road in Buena Park. Photo by Daniel Schell
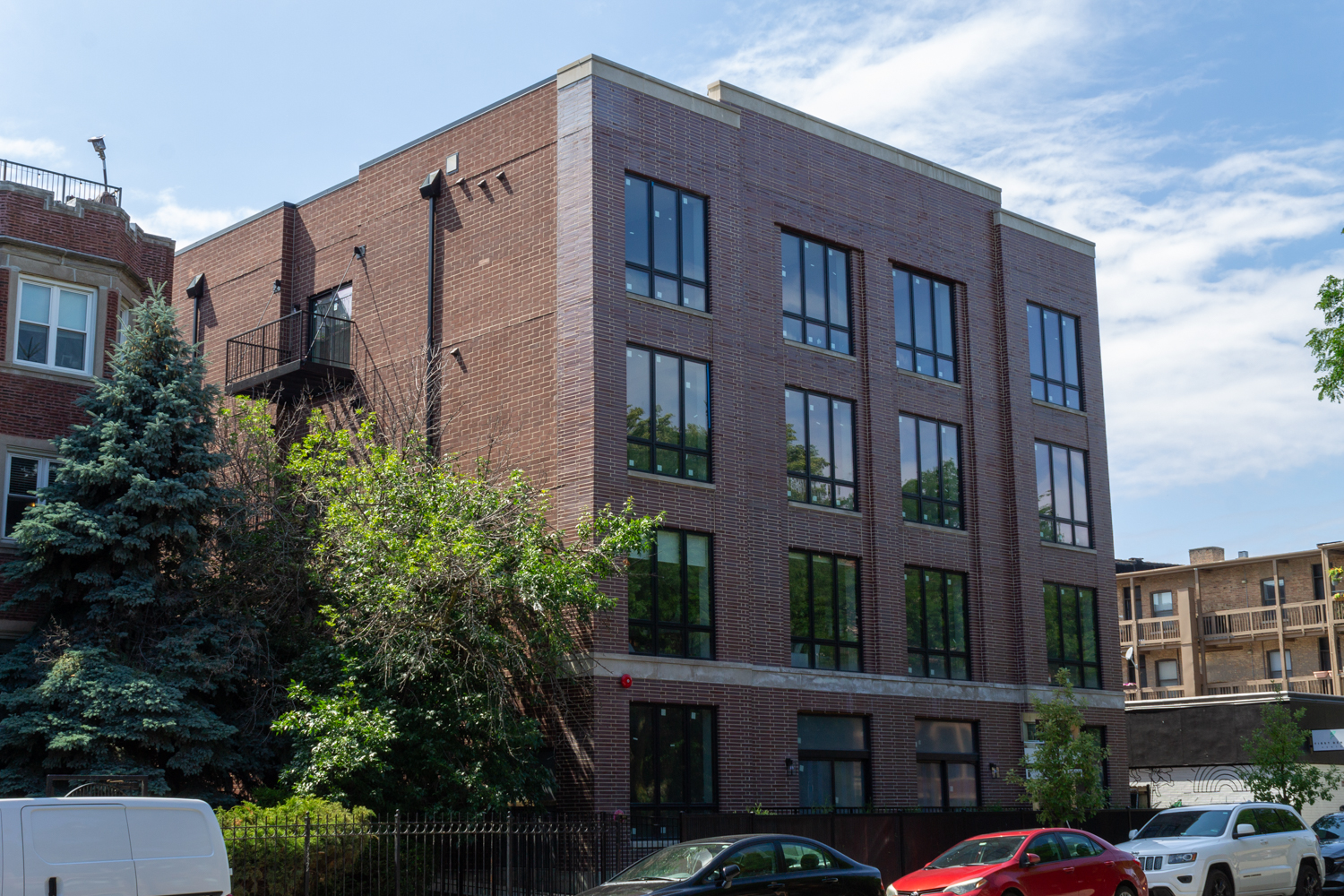
Photo by Daniel Schell
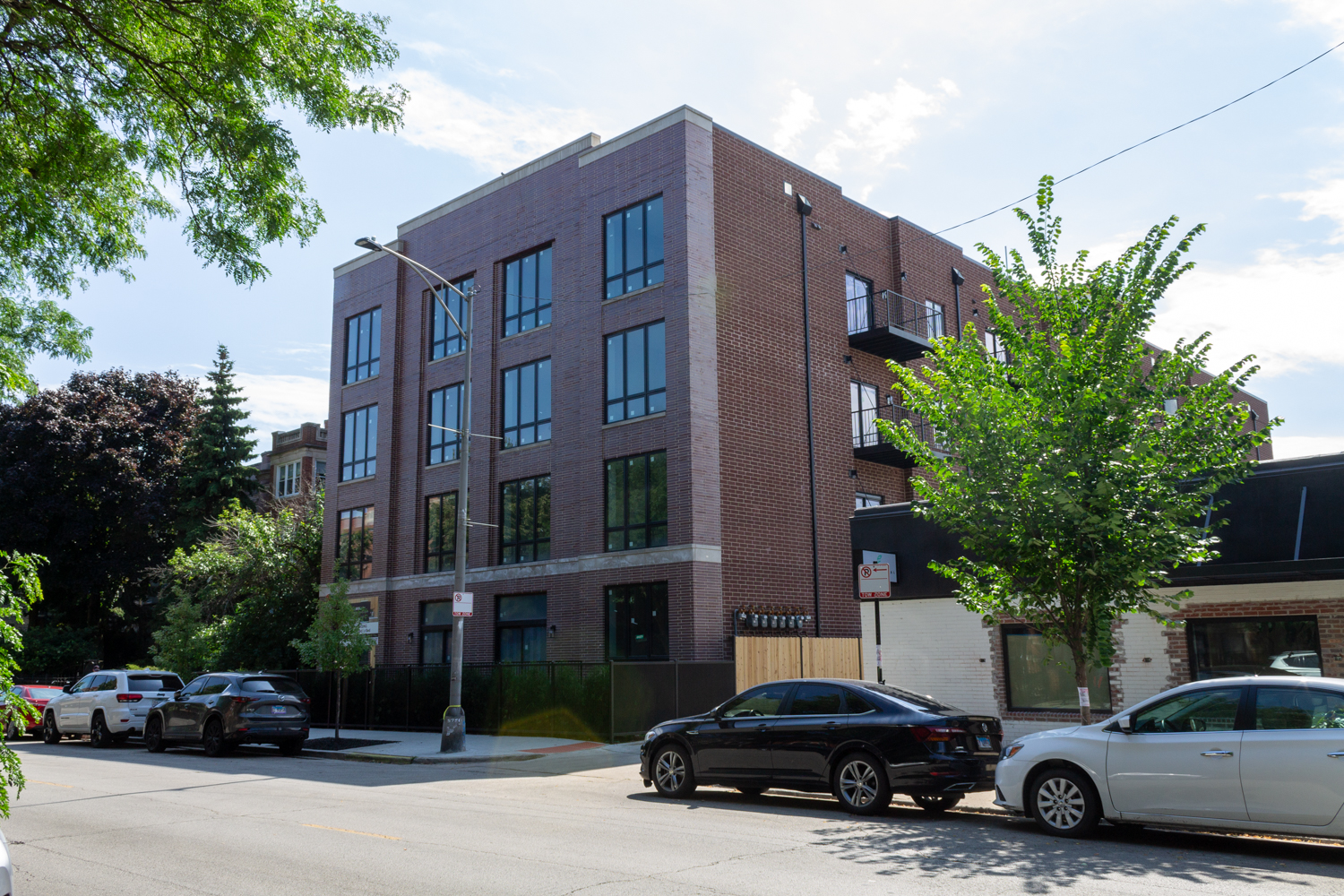
Photo by Daniel Schell
Developed and built by Barrett Homes, the four-story building will include studio, one-bedroom, and two-bedroom apartments. Abode 4102’s website indicates apartments are available as soon as August 1. Twelve covered parking spaces will be included at ground level, along with four additional outdoor spaces in the back of the building. Eight bicycle stalls are also included in the building by 360 Design Studio.
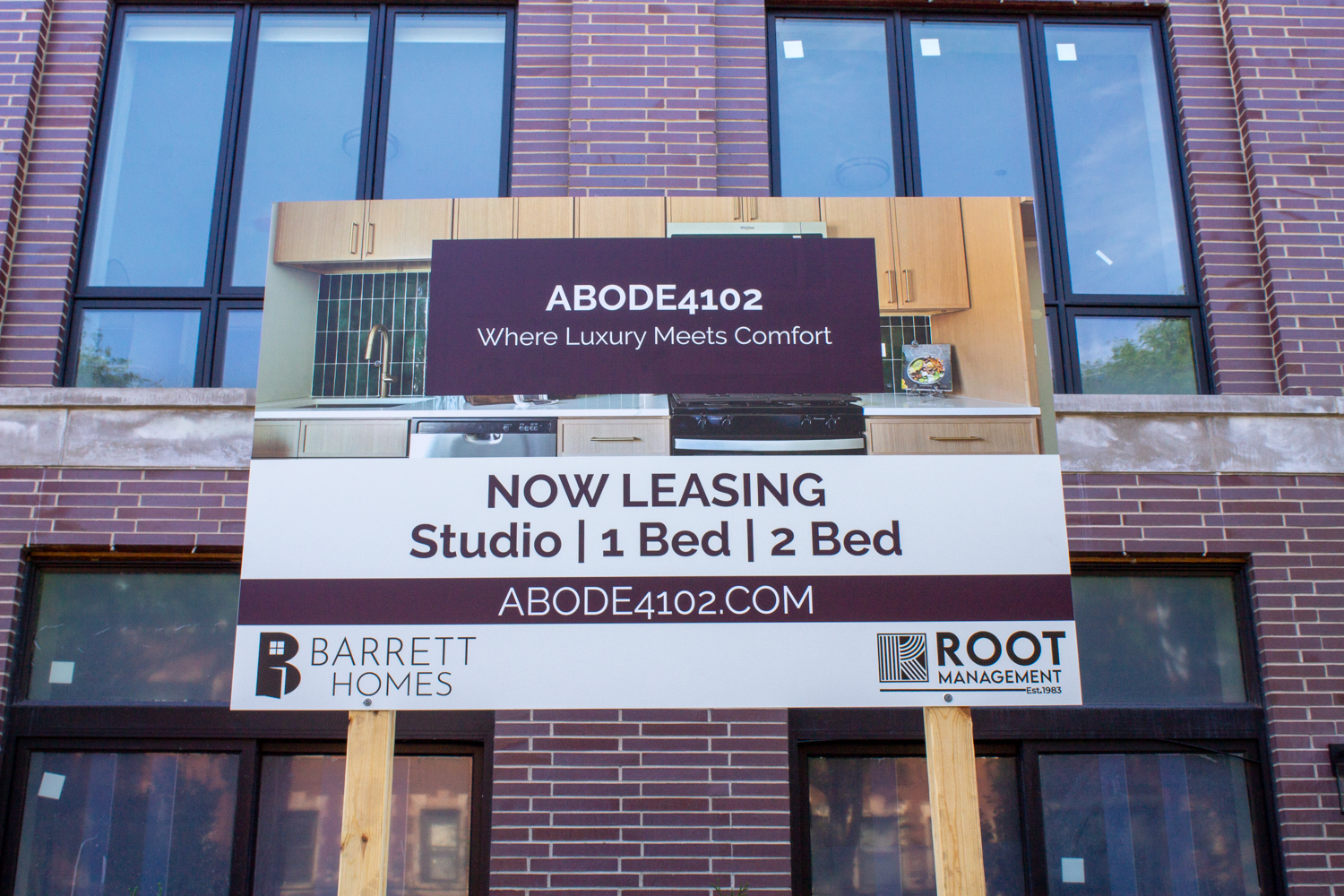
Photo by Daniel Schell
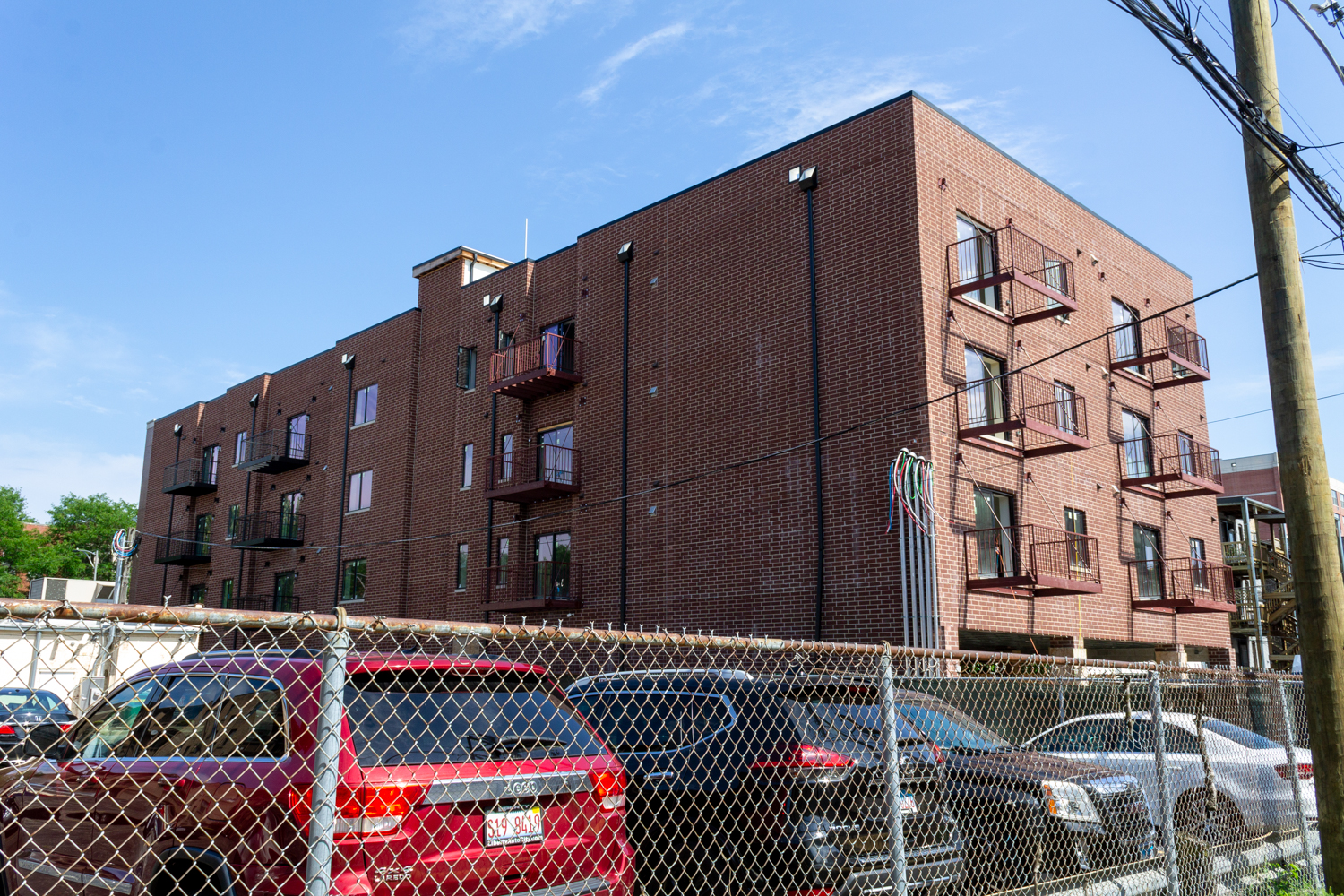
Photo by Daniel Schell
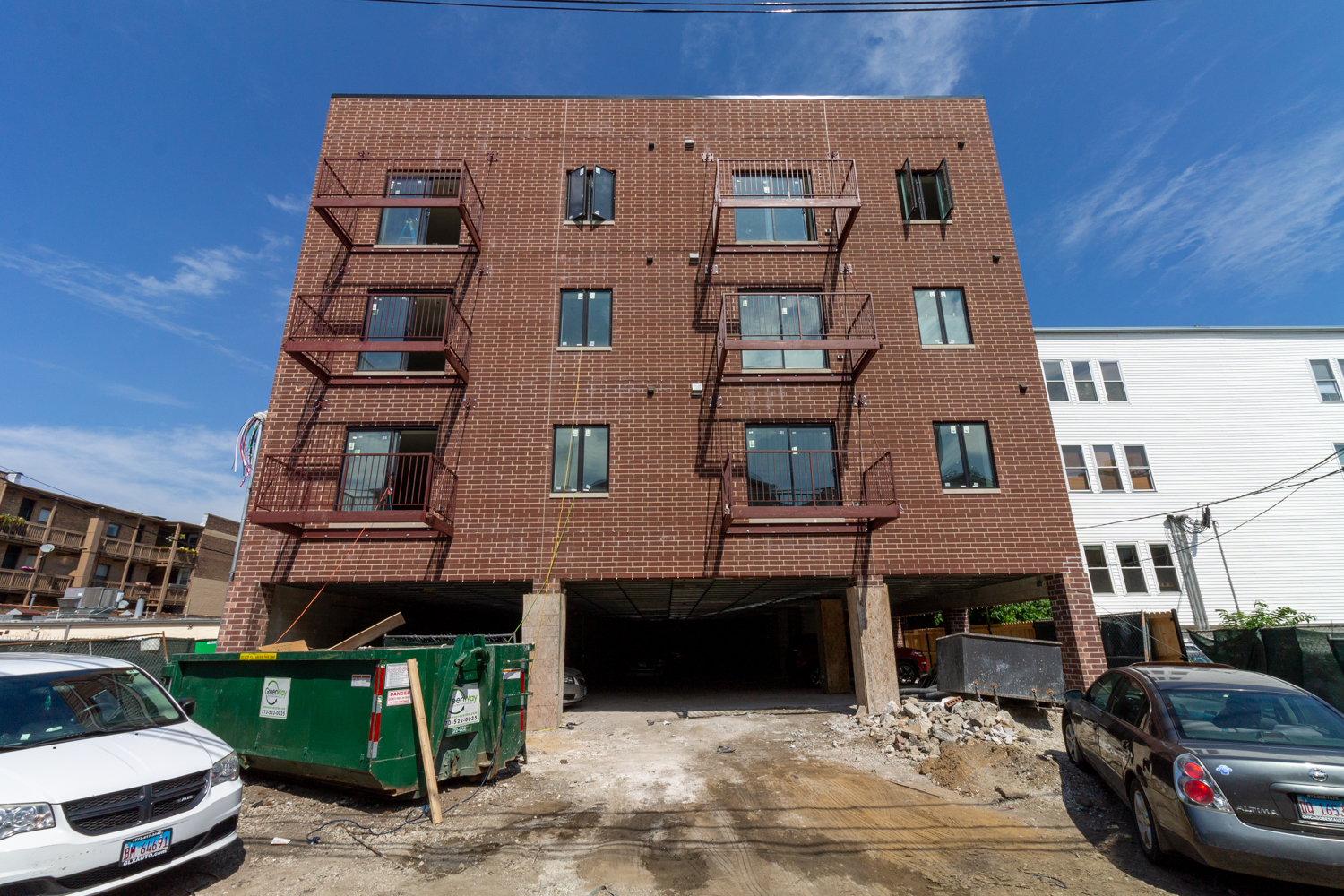
Parking entrance at rear. Photo by Daniel Schell
The development is replacing a small three-space retail plaza and surface parking lot. A demolition permit for that building was issued in December of 2022. The new construction permit for Abode 4102 was issued on April 5, 2023.
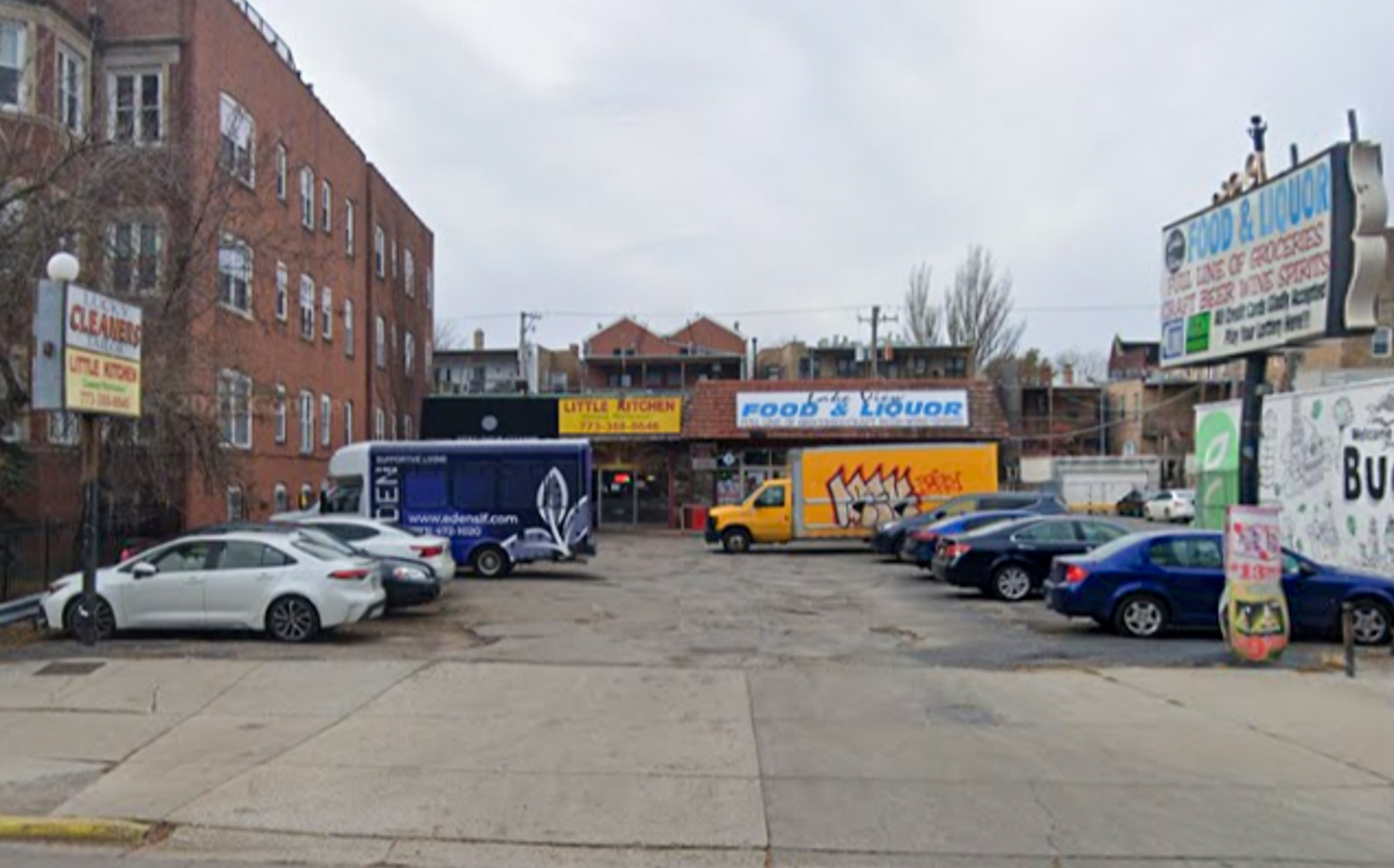
Abode 4102 replaces this former retail plaza. via Google Street View
Residents of Abode 4102 will have a stop for the CTA Route 151 bus right across the street. A two-block walk south will lead them to the 80 bus at Irving Park Road, while the Sheridan Red Line station is just a half block farther south.
Subscribe to YIMBY’s daily e-mail
Follow YIMBYgram for real-time photo updates
Like YIMBY on Facebook
Follow YIMBY’s Twitter for the latest in YIMBYnews

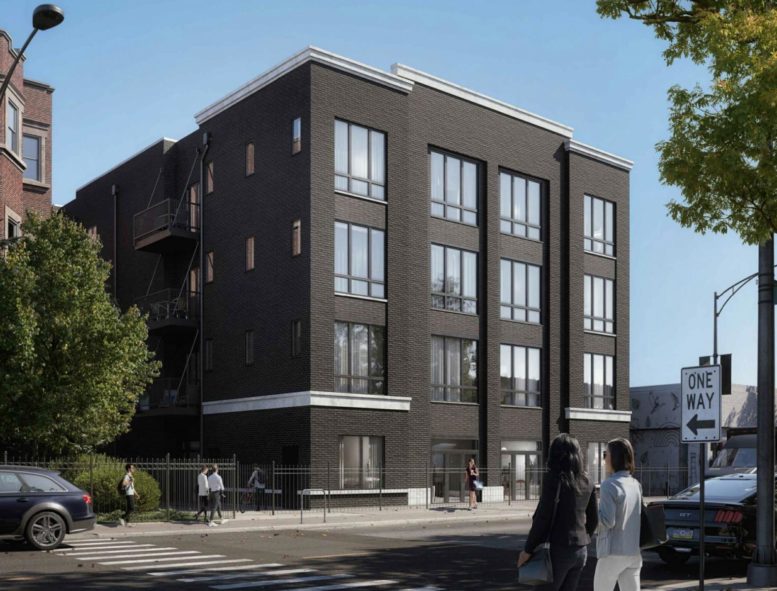
so elegantly designed and detailed, NOT. it’s the seductive balconies that give it that je ne sais quoi. or, is it the entry that says, “dentist office”?
I would have voted for 2 more floors and align with the pleasant set back of the other buildings on the block allowing for trees and light and air.
I’m going to guess there’s no elevator, and if that’s the case, adding 2 more floors would have required one, plus the additional height would have required a zoning change from their current B3-3. Given the length of time to get a zoning change and uncertainty of interest rates going up, they probably wanted to go the safer route and build as of right.
A passenger elevator permit was issued for this building in January.
I rest my case. The developer has no understanding of urban design or architecture or the nature of “HOME”.
so that doesn’t speak to the lack of any charm at the front door, the facade, the rear, or what the building does to the neighborhood…………..
Adding 2 more floors would most likely run up against floor area ratio limits per zoning and triggered additional building code regulations related to high rise vs low rise. The time and additional funding required would have likely not been reasonable for this developer.