The Chicago Plan Commission has approved the mixed-use tower at 1565 N Clybourn Avenue in the Near North Side. Situated across the street from the Lincoln Park Apple Store along N Halsted Street, the project will be replacing a small commercial building within a larger complex owned by its developer The Georgetown Company and designed by bKL Architecture.
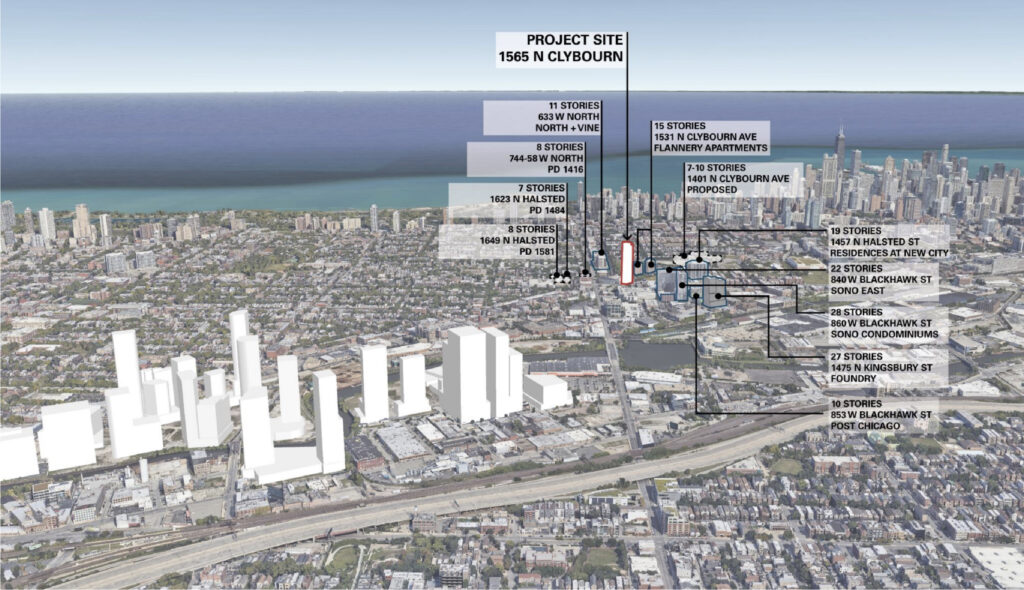
Context map of 1565 N Clybourn Avenue by bKL Architecture
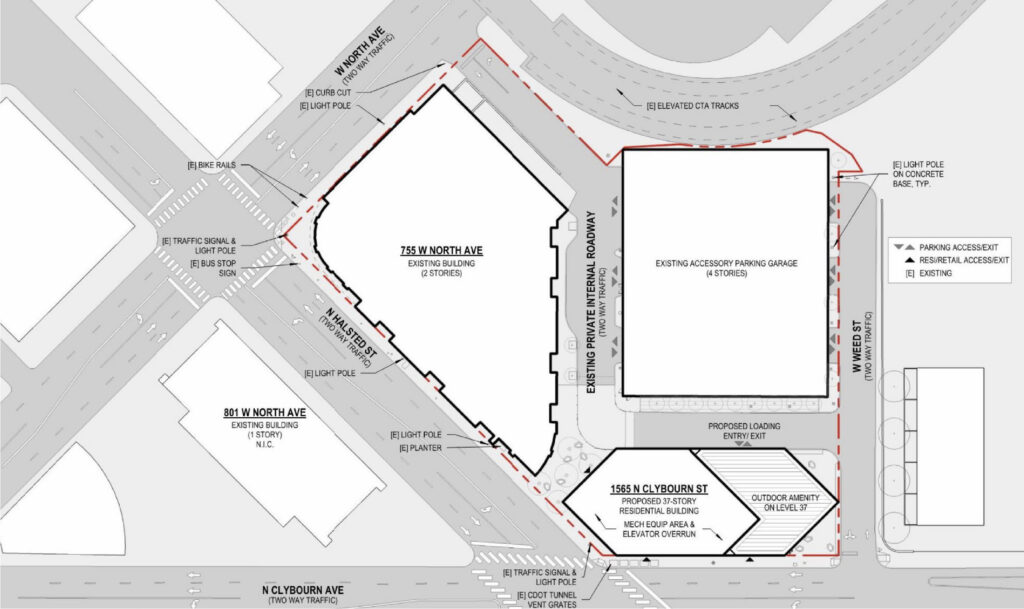
Site plan of 1565 N Clybourn Avenue by bKL Architecture
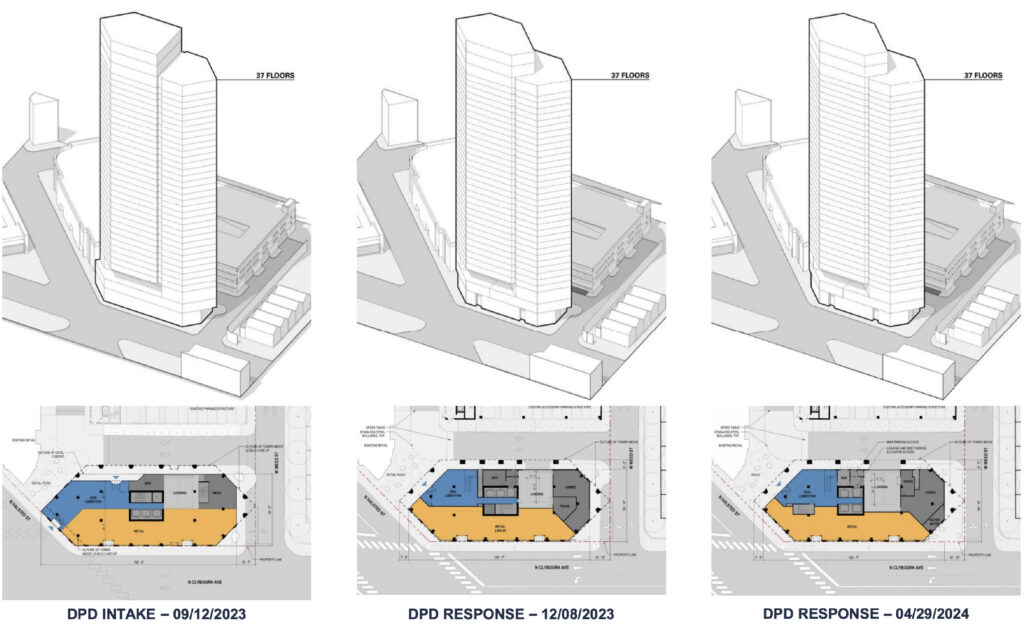
Iteration diagrams of 1565 N Clybourn Avenue by bKL Architecture
Sitting on a small 12,000 square-foot lot, the tower will rise 37 stories and 444 feet in height without a podium. Instead the structure will meet the street directly with added plaza space around the base. Site work will also include reworking the existing rear driveway that connects to the existing parking garage next door.
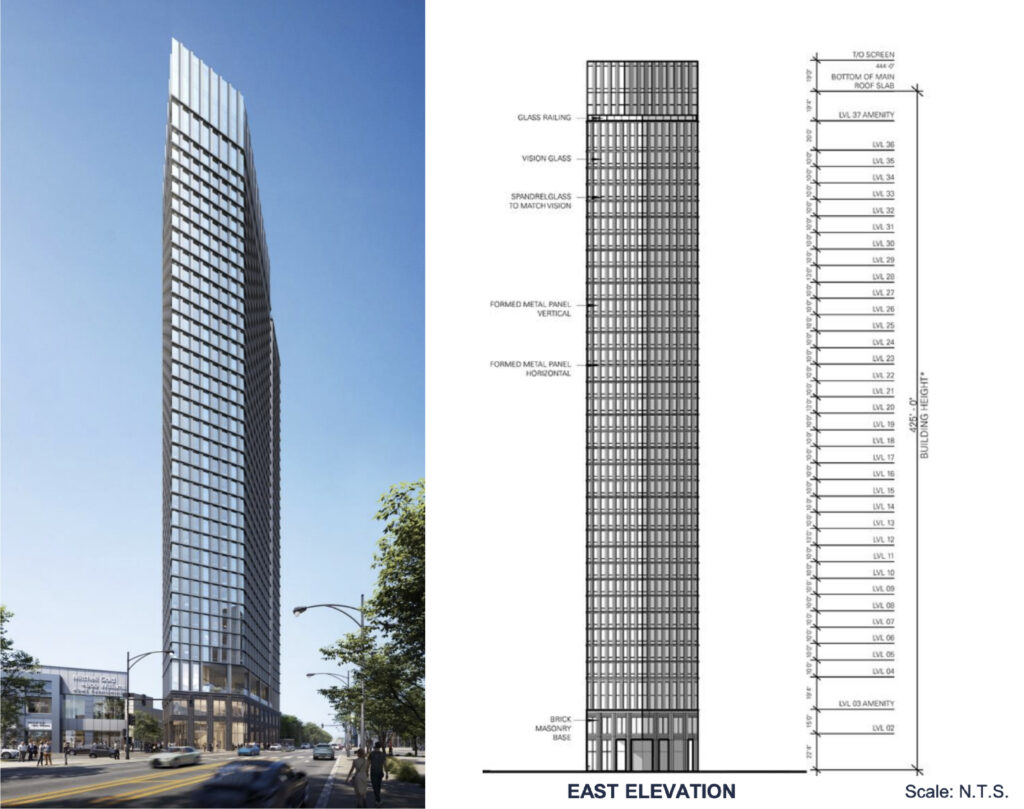
Rendering of 1565 N Clybourn Avenue by bKL Architecture
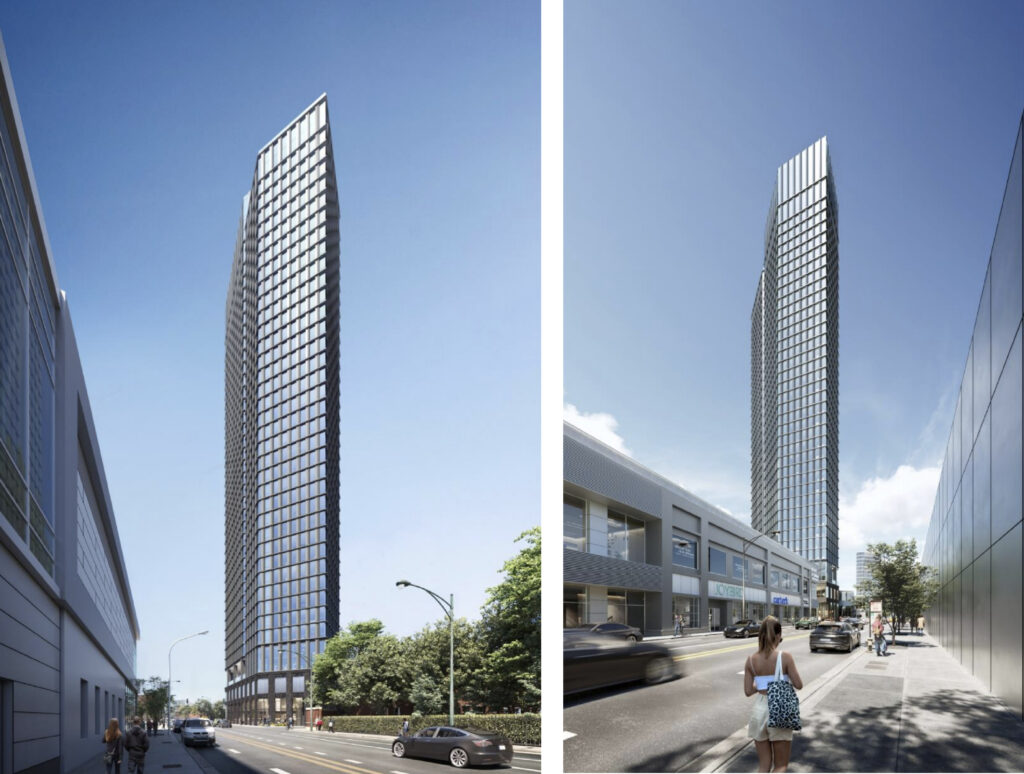
Rendering of 1565 N Clybourn Avenue by bKL Architecture
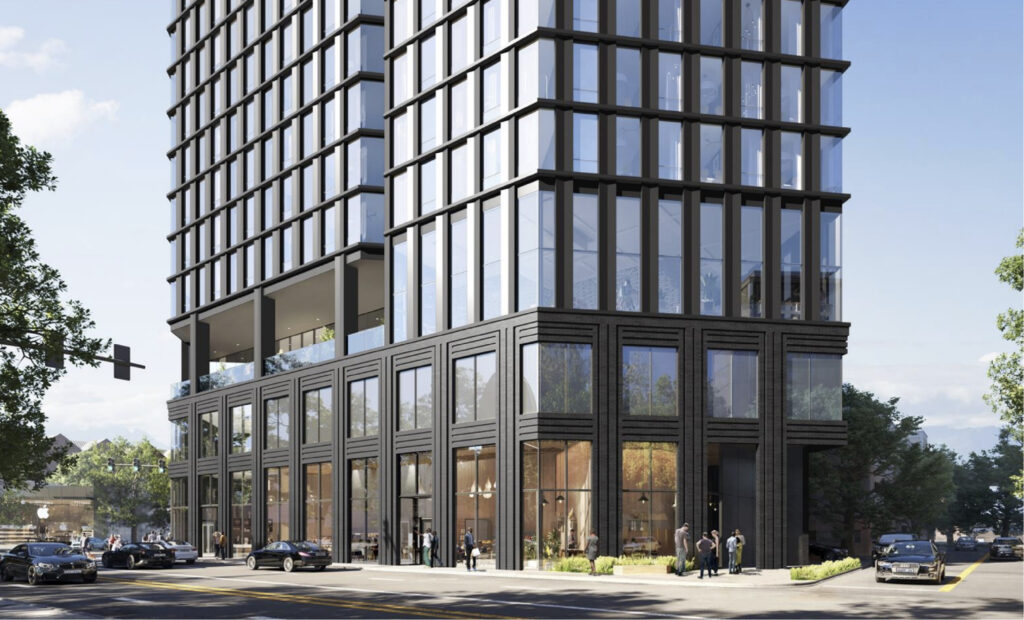
Rendering of 1565 N Clybourn Avenue by bKL Architecture
The building’s ground floor will feature 2,500 square-feet of retail space along its streetfront, a decrease from what is there currently as the corridor continues to lose tenants. Given its small footprint, residents will have a mail room on the second floor and bike parking on the third floor connected to an amenity space and inset outdoor deck.
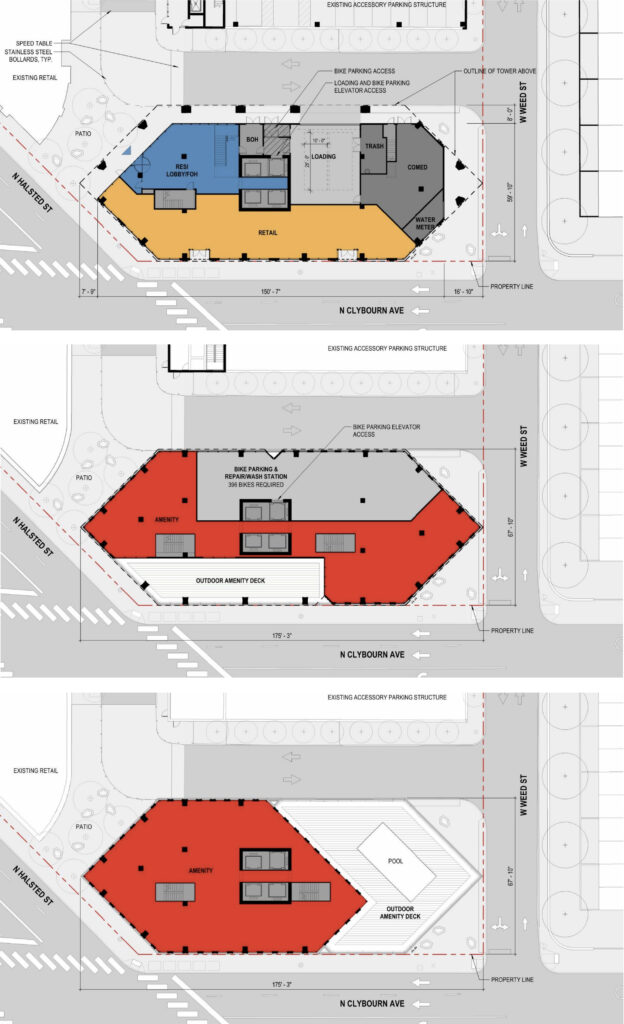
Floor plans of 1565 N Clybourn Avenue by bKL Architecture
Floors four to 36 will hold 396-residential units made up of 99 studios, 264 one-bedroom, and 33 two-bedroom layouts ranging from 541 to 1,042 square-feet in size. Of these, 79 apartments will be considered affordable for those making 80-, 40-, and 30-percent AMI. This will be topped by an amenity space on the 37th floor with an outdoor pool.
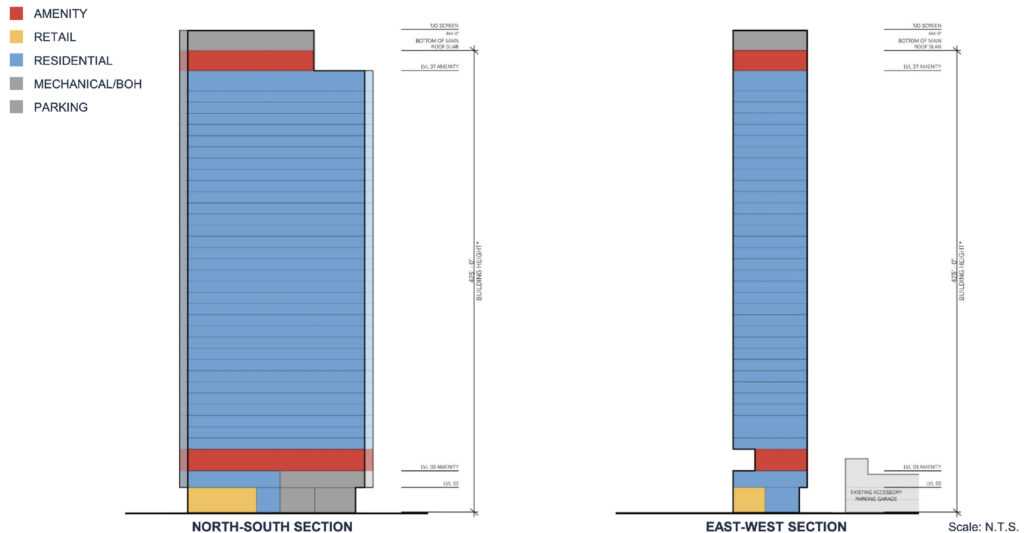
Elevations of 1565 N Clybourn Avenue by bKL Architecture
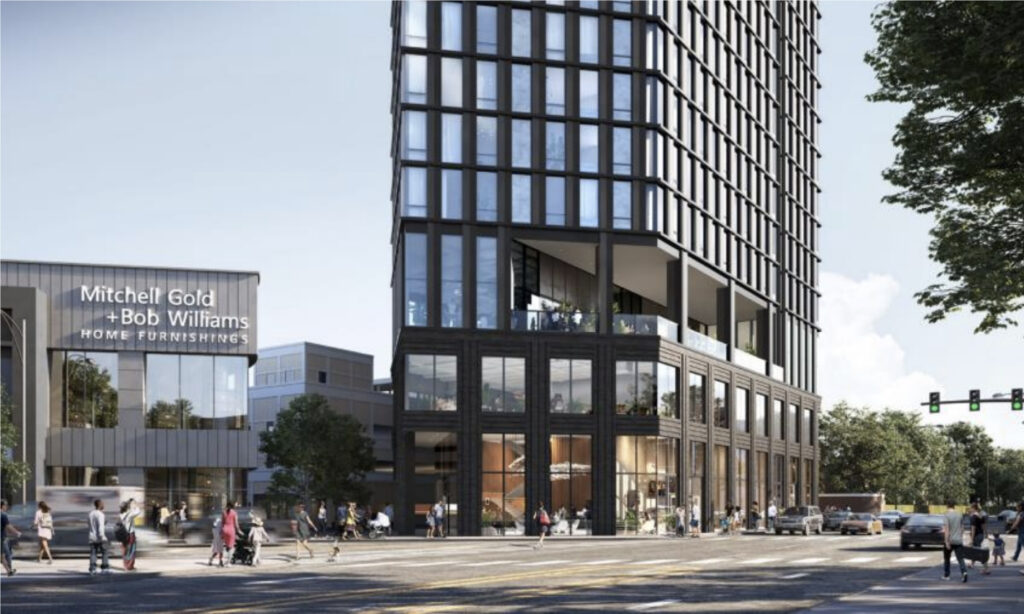
Rendering of 1565 N Clybourn Avenue by bKL Architecture
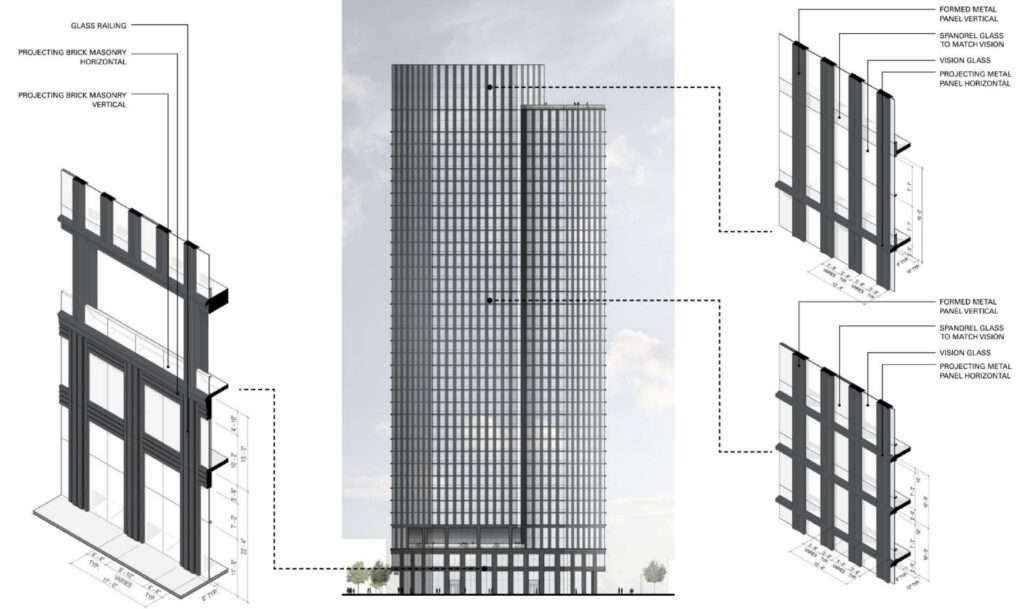
Material elevations of 1565 N Clybourn Avenue by bKL Architecture
The structure will be clad in a mix of glass, stone, gray metal panels, and dark brick on its base. With no on-site parking, 70 spaces within the adjacent parking garage will be set aside for residents. The tower will cost around $175 million, hoping to gain final city approval soon. A potential start date early 2025 and late 2026 completion has been announced.
Subscribe to YIMBY’s daily e-mail
Follow YIMBYgram for real-time photo updates
Like YIMBY on Facebook
Follow YIMBY’s Twitter for the latest in YIMBYnews

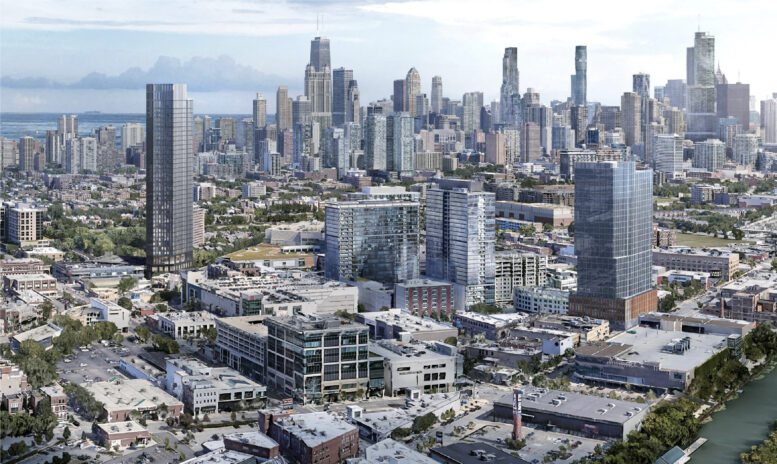
Bravo. I’d call this area the next west loop more so than Lincoln yards (may that mega proposal rest in piece)
😂 definitely not west loop
It’s a shame they are leaving the parking garage, they should have torn it down and made this a two-tower development, with retail parking in the base of the back tower (which would be close to the El tracks, so it would make sense to have a higher podium for the back tower anyway). I understand they may have customer parking covenants in their leases with the tenants in the existing retail building, but its a complete waste to leave that 3-story garage instead of building another tower.
I can not imagine what Chicagos planning division and zoning are thinking adding unmanageable congestion of cars and people to an already impossible to navigate intersection.This is a very foolish plan that will be obvious once complete.
They aren’t proposing any additional parking. The garage is existing.
There is some economic benefit of keeping the parking garage. It currently functions and maintains views for the proposed towers. It may not make economic sense to demolish it and rebuild.
This is considered a transit oriented development, so it won’t add much to traffic congestion but it will add great new property tax revenue and foot traffic to local businesses.
This is amazing, perfect density. I saw an idea on Twitter to build an infill station on the Purple line tracks on Halsted, which could be feasible if similar developments are built.
This is a good idea, but there’s only a single set of tracks in each direction south of Armitage—or at least once the red line goes into the tunnel. I’ve heard about an idea to put a CTA Brown/Purple station at Division. This one makes more sense to me simply because it’s 3/8 mile from the Clark/Division Red station and would support the area’s newer (and proposed development to the west.
A high rise to replace a 1 story building in a footprint that is ridiculously small? Silly.
Haha if that logic held we’d have no high rises in Chicago
I was literally stressing out because I couldn’t go or even watch the meeting, so glad it got approved, much needed in the area and beautiful design without ugly west loop podiums. I’m certain it’ll look great based on the cool looking DWR store nearby owned by this developer. Now we need few more towers like this in the area to revive all the empty storefronts along Clybourn. 🙌🏻 good start.
why is retail fleeing this area?
A lot of retail didn’t survive covid and it takes forever to attract big spaces tenants in former stores of Victoria Secret, Banana republic, GAP etc but I believe with more residents in the immediate area these spaces will become more attractive for business.
Retail follows rooftops! The existing arking deck is small and the developer wise to integrate it. I believe the neighborhood would have fought it without some parking.
The logical upgrades to this plan are the brown/purple station at Halsted/North, with a secure transfer to the red line via stairs / escalator and elevator, with tunnels to North/Clybourn. What a concept: joining up stations just like they do all over Europe and Asia. Yes, it will take money, but if you want additional people to ride these lines, you have to make it easy to get from one to the other without having to go into the Loop.
For the uninitiated, what is “80% AMI?”