First Ward Alderman La Spata has submitted to designate the property at 1628 W Division Street in Wicker Park as a Low Affordability Community. Located near the intersection with N Ashland Avenue and N Milwaukee Avenue, plans for a new tower on the site have been in the works for multiple years. The most recent designs for the project date back to 2022.
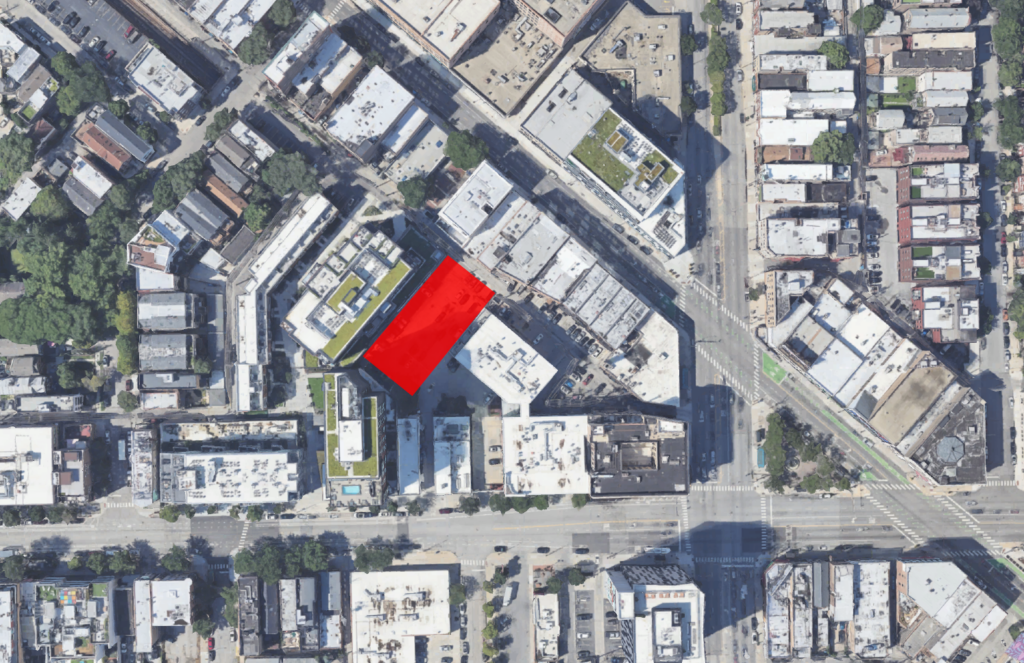
Site context map of 1628 W Division Street via Google Maps
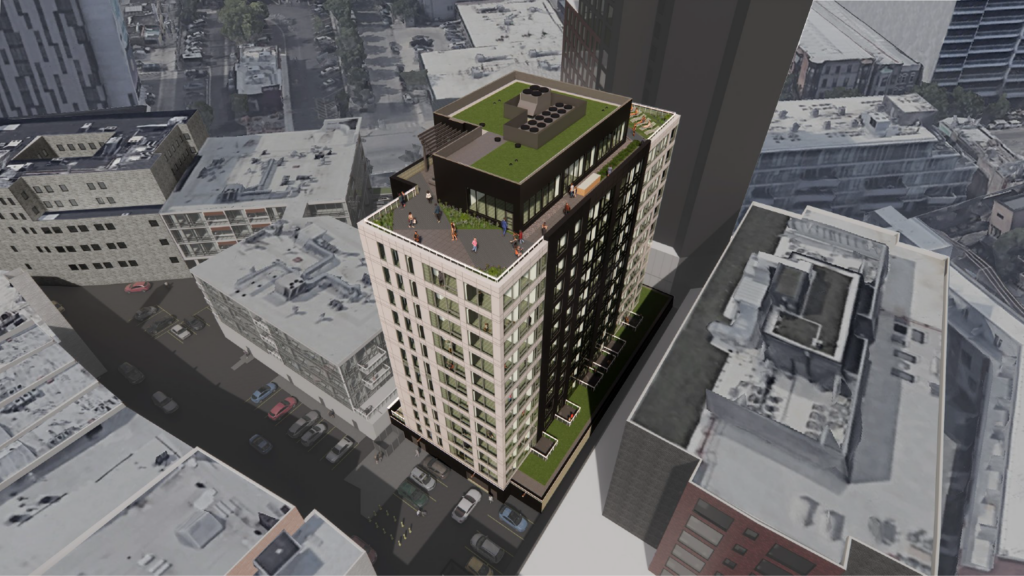
Rendering of 1628 W Division Street by Kennedy Mann
If the same plans still stand, efforts for the structure are being led by local developer RDM Companies. They also own the adjacent structures at 1624 W Division Street and the former bank turned CVS building at 1200 N Ashland Street. Design work for the proposal is being performed by local-firm Kennedy Mann, set to replace the current parking lot.
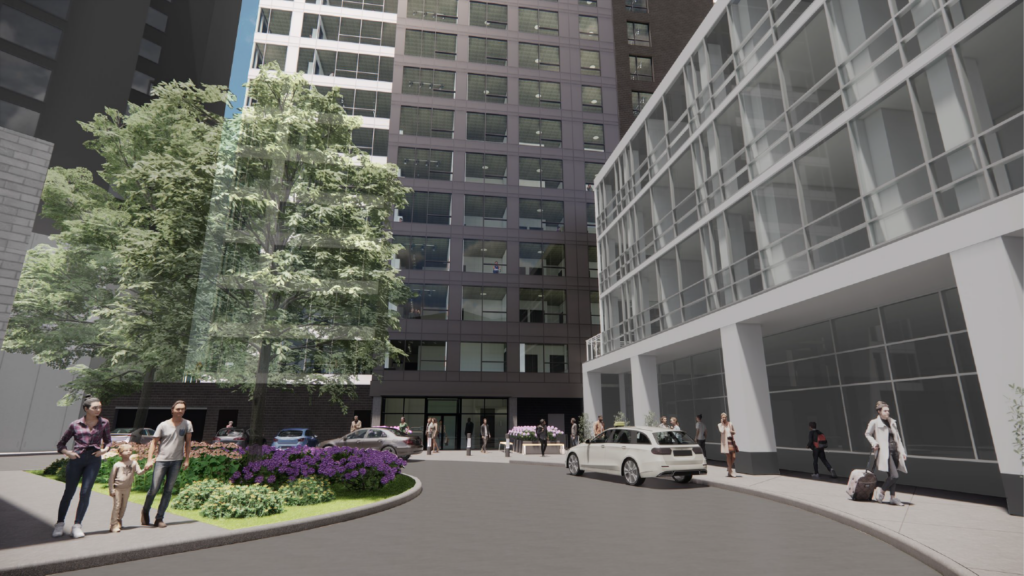
Rendering of 1628 W Division Street by Kennedy Mann
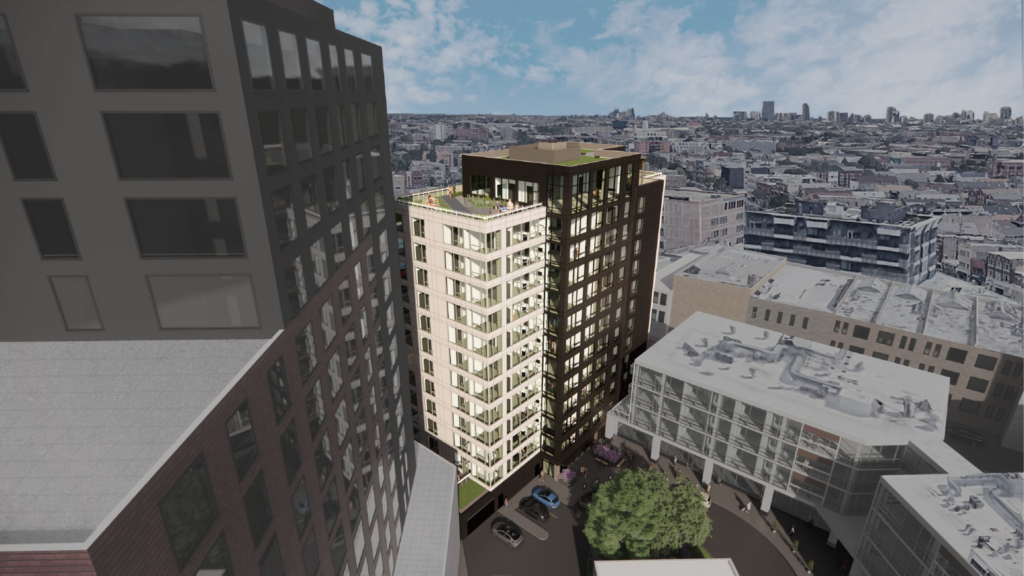
Rendering of 1628 W Division Street by Kennedy Mann
Set to rise 13-stories and 140-feet in height, the latest design is a change in height from its originally proposed 16-stories. The purely residential building will include 121-apartments made up of studios, one-, two-, and three-bedroom layouts ranging from 405 to 1,160 square-feet in size. Of the total residences, 20-percent or 25-units, will be considered affordable.
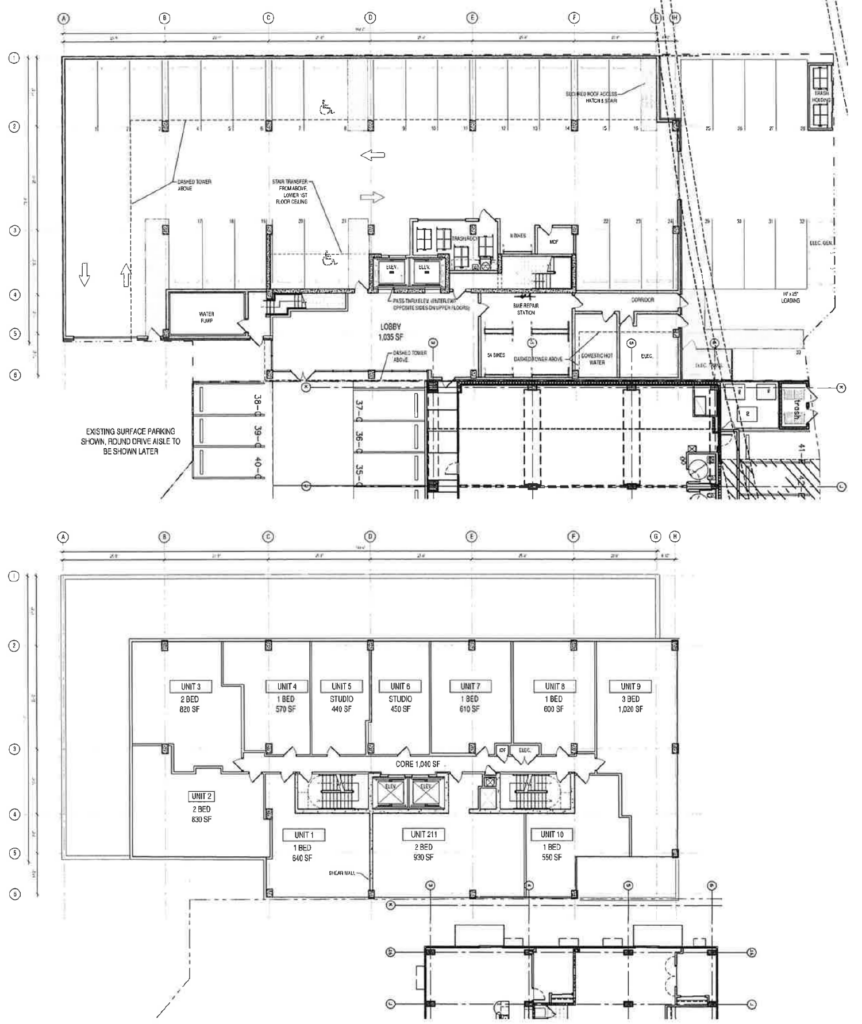
Floor plans of 1628 W Division Street by Kennedy Mann
Located within West Town, which has around 16-percent less affordable housing than the city average, the site could become a Low Affordability Community. This will give the developer a 25-percent decreased assessed property value for a 10-year period in exchange for including more than 15-percent affordable units, thus receiving a large tax-break.
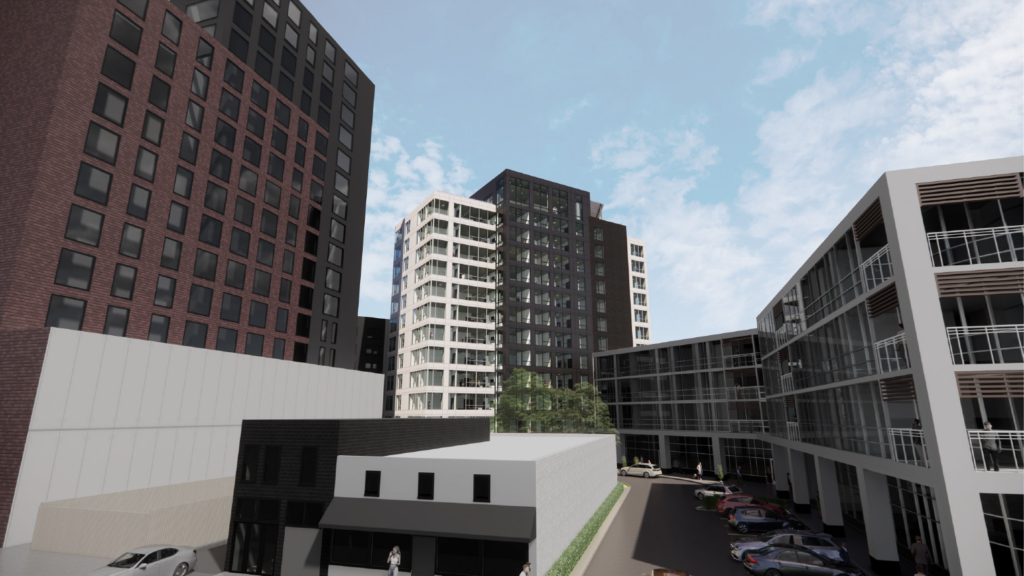
Rendering of 1628 W Division Street by Kennedy Mann
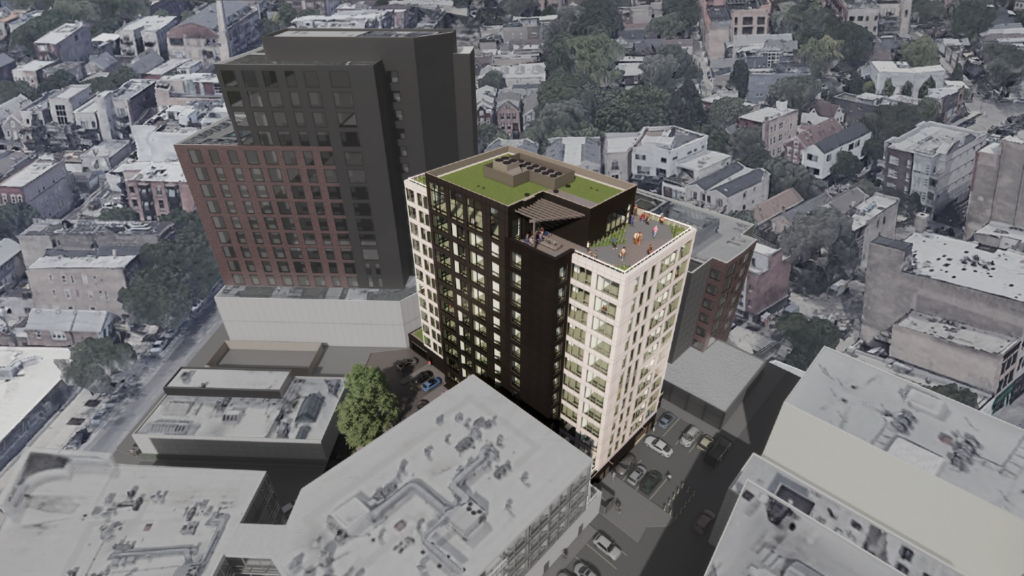
Rendering of 1628 W Division Street by Kennedy Mann
The project will include 24-added parking spaces within its ground floor, bringing the overall surrounding developments total to 131 spaces shared by residents and retail visitors. The project will also build out a round-about connection between the current alley and retail building, with added landscape and entrance to the structure.
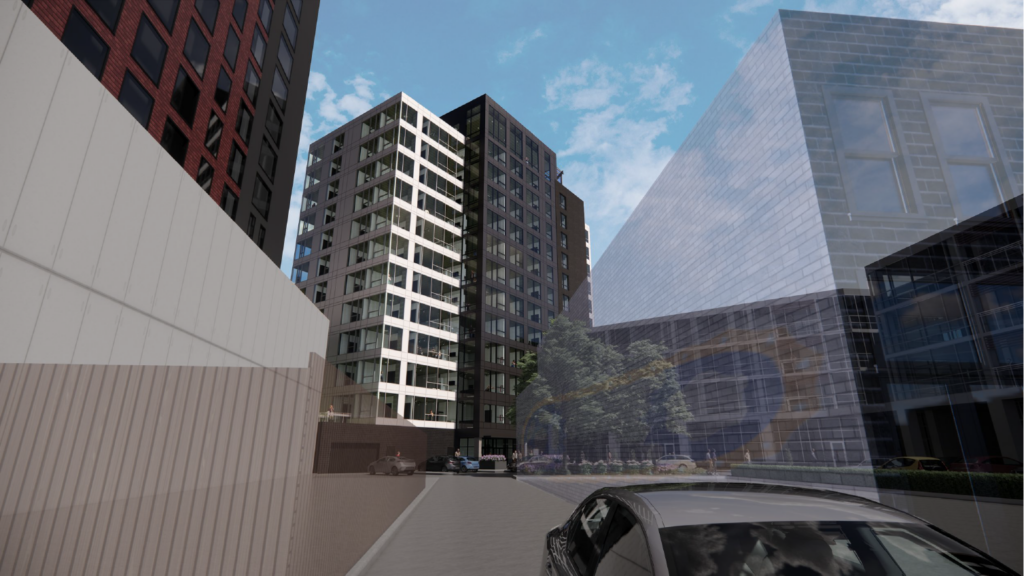
Rendering of 1628 W Division Street by Kennedy Mann
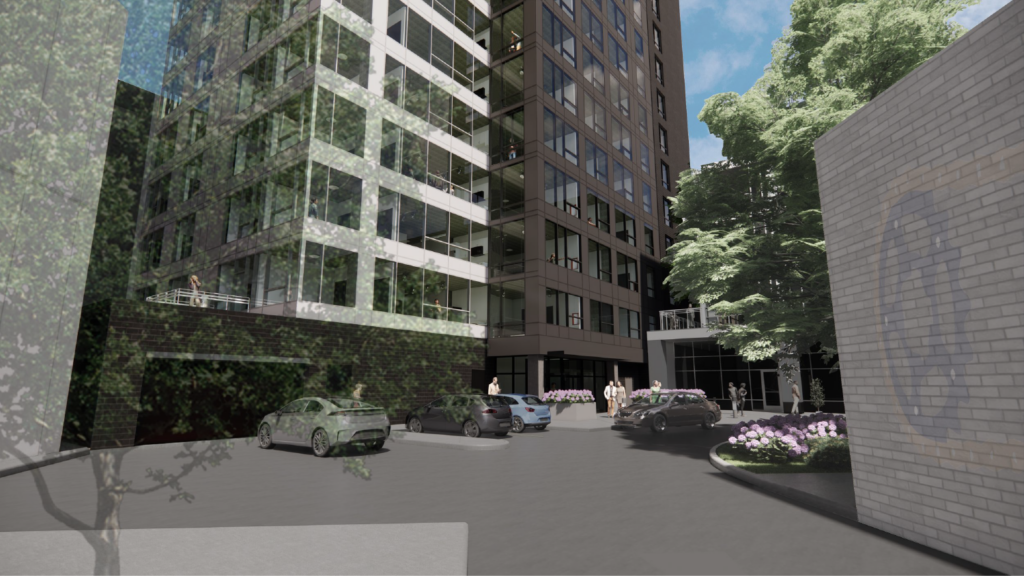
Rendering of 1628 W Division Street by Kennedy Mann
Capped off by an amenity floor and rooftop pool deck, the project will be clad in a mix of glass, multi-colored metal panels, and brick. Currently a timeline for the development is unknown, with the affordable community paperwork being submitted a few weeks ago by the alderman. However this shows the project may not be dead after all.
Subscribe to YIMBY’s daily e-mail
Follow YIMBYgram for real-time photo updates
Like YIMBY on Facebook
Follow YIMBY’s Twitter for the latest in YIMBYnews

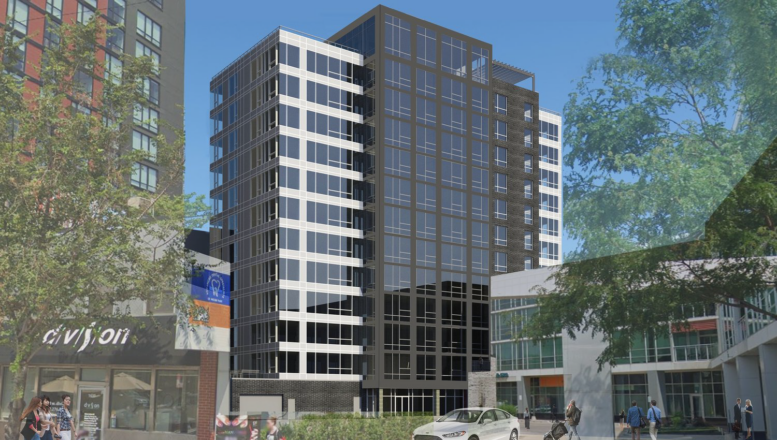
lowered height and more parking, keep being great chicago
At least we aren’t San Francisco
Or worse, LA.
Unfortunately this is a preamble to ensuring the new development doesn’t add to the tax base.
soul crushing design
Thank goodness it isn’t 16 stories anymore. We need affordable housing in the neighborhood, gentrification continues to push long time residents out of the ‘hood.