Further details have been revealed for the residential development at 1421 N Sedgwick Street in Old Town. Located just north of the intersection with W Schiller Street and across the street from the redeveloped Marshall Field Garden Apartments, the proposal would replace a vacant lot. Leading the project is Leo Razko of Razko Development with MC & Associates working on its design.
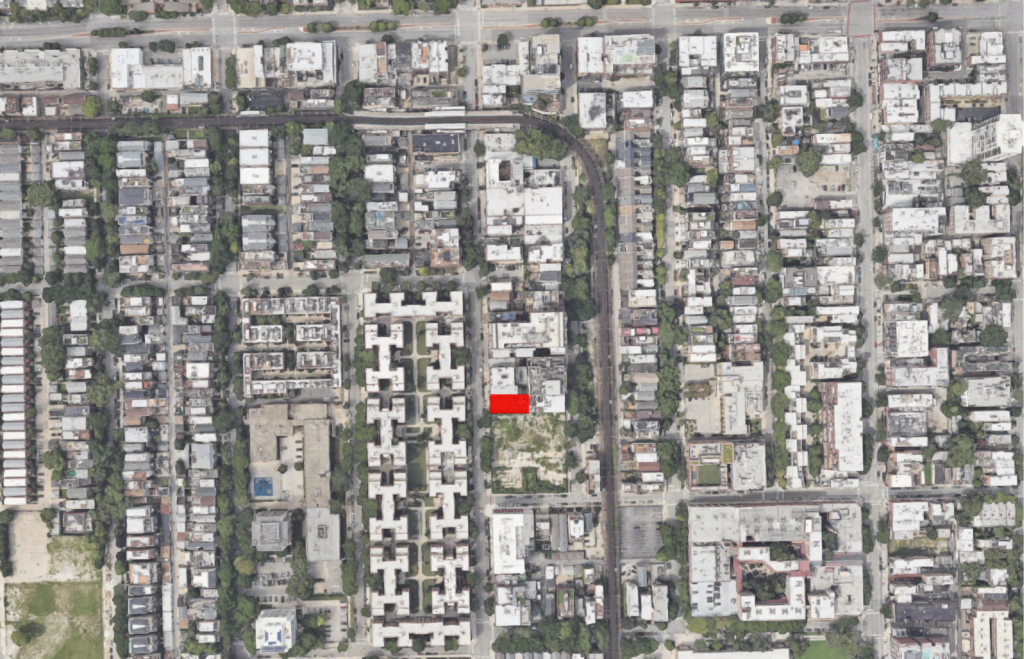
Site map of 1421 N Sedgwick Street via Google Maps
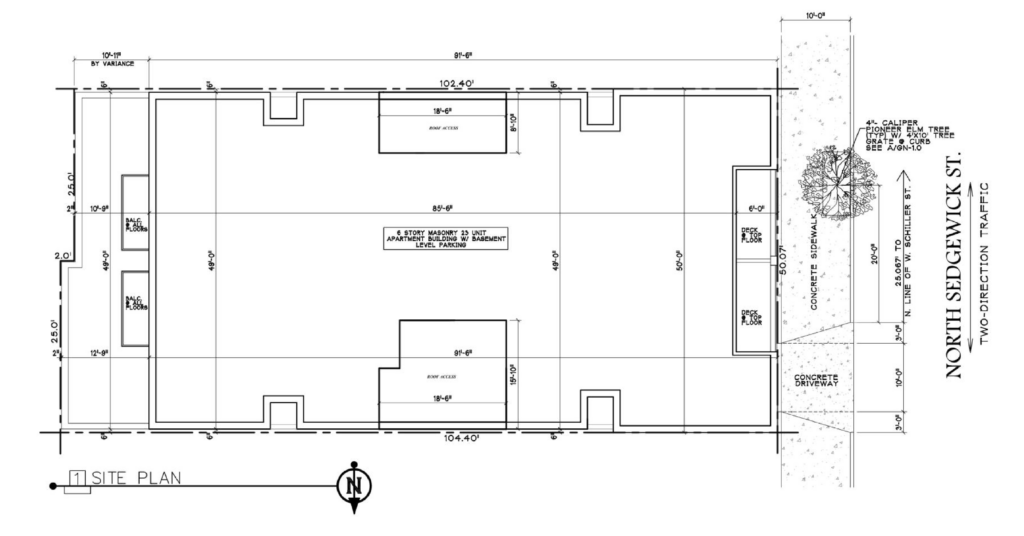
Site plan of 1421 N Sedgwick Street by MC & Associates
The new structure will occupy the majority of the 4,700 square-foot site and is set to rise six-stories and roughly 75-foot tall. The building will feature one new curb-cut leading to a basement-level parking garage containing nine-vehicle spaces and ten-total bicycle spaces. The ground floor itself will hold three-residential units along with access to the building’s only elevator.
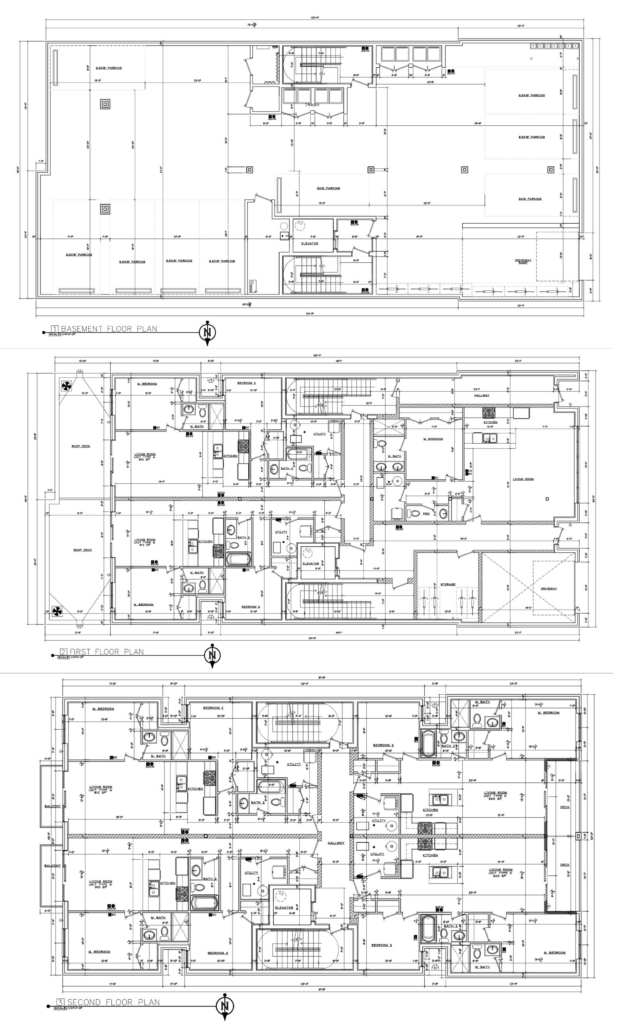
Floor plans of 1421 N Sedgwick Street by MC & Associates
In total the development will contain 23 for-sale condominiums containing a single one-bedroom layout and 22 two-bedrooms, with four-units per floor and all containing a balcony except the one-bedroom. Most of these will be sold at around $385,000, with five set aside as affordable and sold at $220,000. The building will also have four-private rooftop spaces with views of the city.
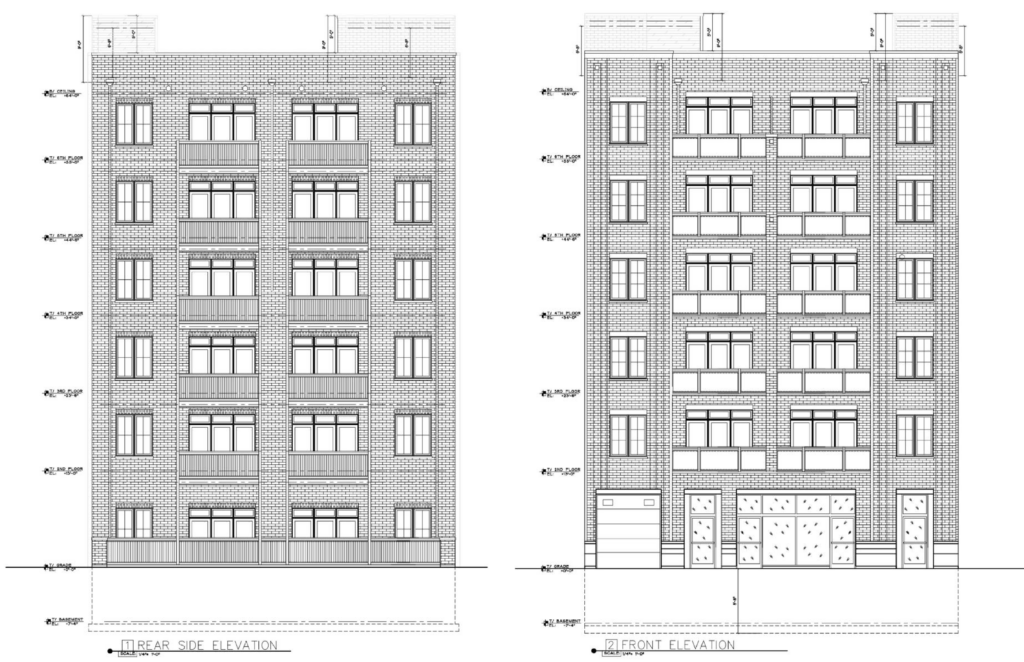
Elevations of 1421 N Sedgwick Street by MC & Associates
The simple rectangular-shaped building will be clad in a multi-tone red brick with light stone accents, featuring inset balconies with glass railings. Future residents will have near direct access to bus routes 9, 37, and 72 as well as the CTA Brown and Purple Lines Sedgwick station. The project is set to cost $4.5 million, with the developer receiving approval for its zoning variances this week. However at the moment no timeline is known.
Subscribe to YIMBY’s daily e-mail
Follow YIMBYgram for real-time photo updates
Like YIMBY on Facebook
Follow YIMBY’s Twitter for the latest in YIMBYnews

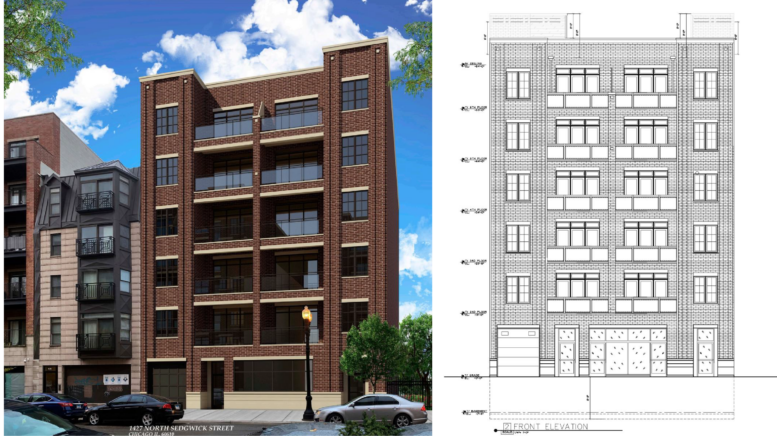
A building like this in a location like this should really be purely transit-oriented. Since it has so few spaces, why not go all the way and have anybody who needs a car park on the street or partner with a nearby garage?
It would make this building a little better looking, add 2-3 more tax-paying units and encourage people to support the CTA, walk or cycle.