The Chicago Plan Commission has approved the mixed-use development at 800 W Lake Street in Fulton Market. Located on the corner with N Halsted Street at the eastern edge of the neighborhood, the project is the latest iteration of proposals for the site that previously held a few commercial buildings. Developers Ascend Real Estate and Intercontinental Real Estate Group are working with GREC Architects on the current design.
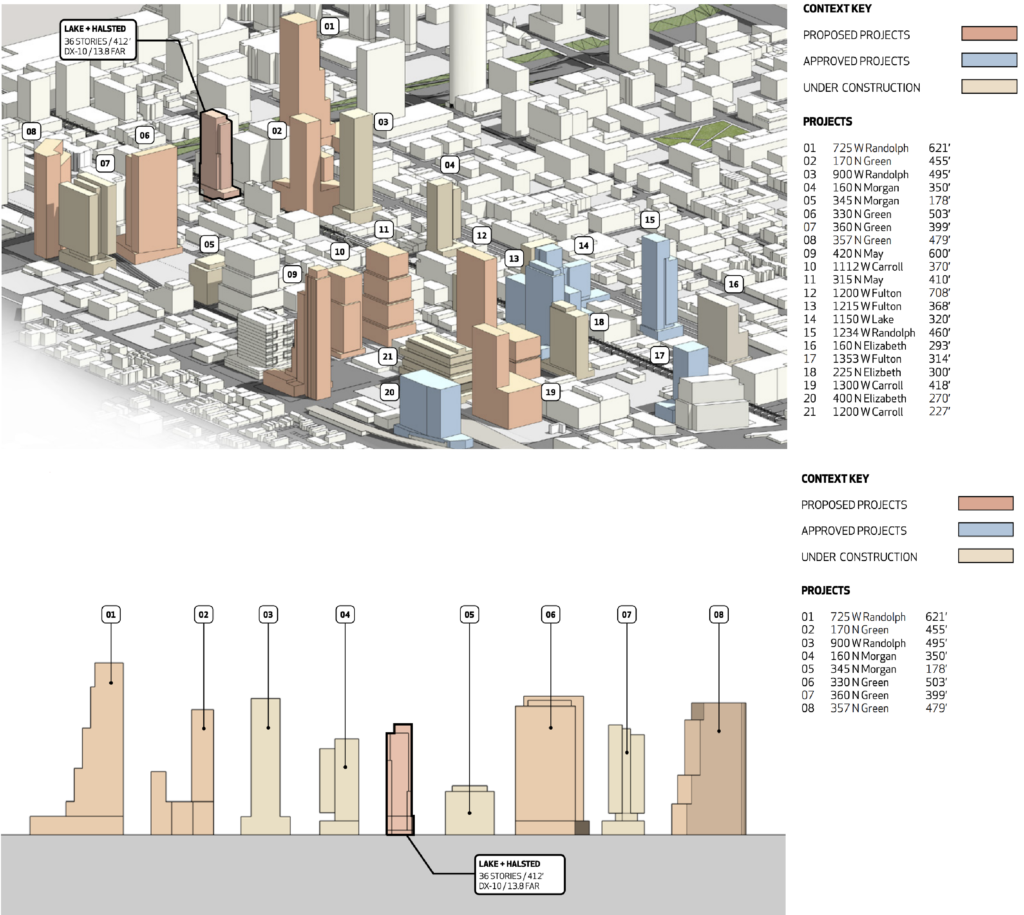
Site context diagrams of 800 W Lake Street by GREC Architects
Originally proposed a few years back as a 270-foot-tall brick and orange-clad hotel structure, the development team came back earlier this year with the new design featuring an updated program and facade. The approved project will now rise 36 floors and 415 feet in height, with a slender profile and contain 406 residential units.
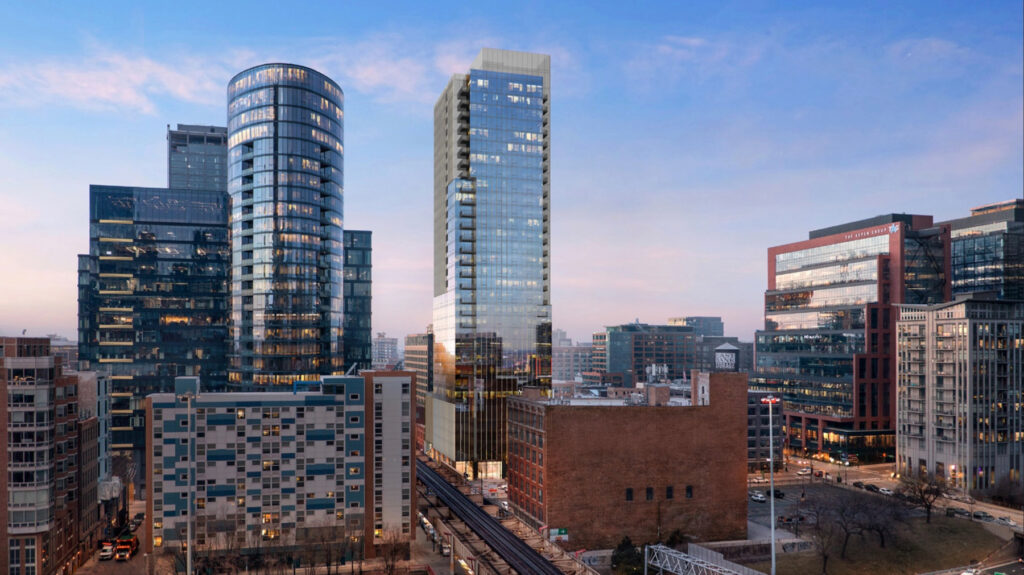
800 W Lake Street. Rendering by GREC Architects
The tower’s form will be a simple rectangle box with inset corners sitting atop a five-story podium, this will all be inset 30 feet from the eastern edge of the site with a new entry plaza. This plaza will serve a small retail space adjacent to the residential lobby, leading to a new vehicle loop on the west which connects to the rear alley and parking ramp. The floors above will hold a 102-vehicle parking garage.
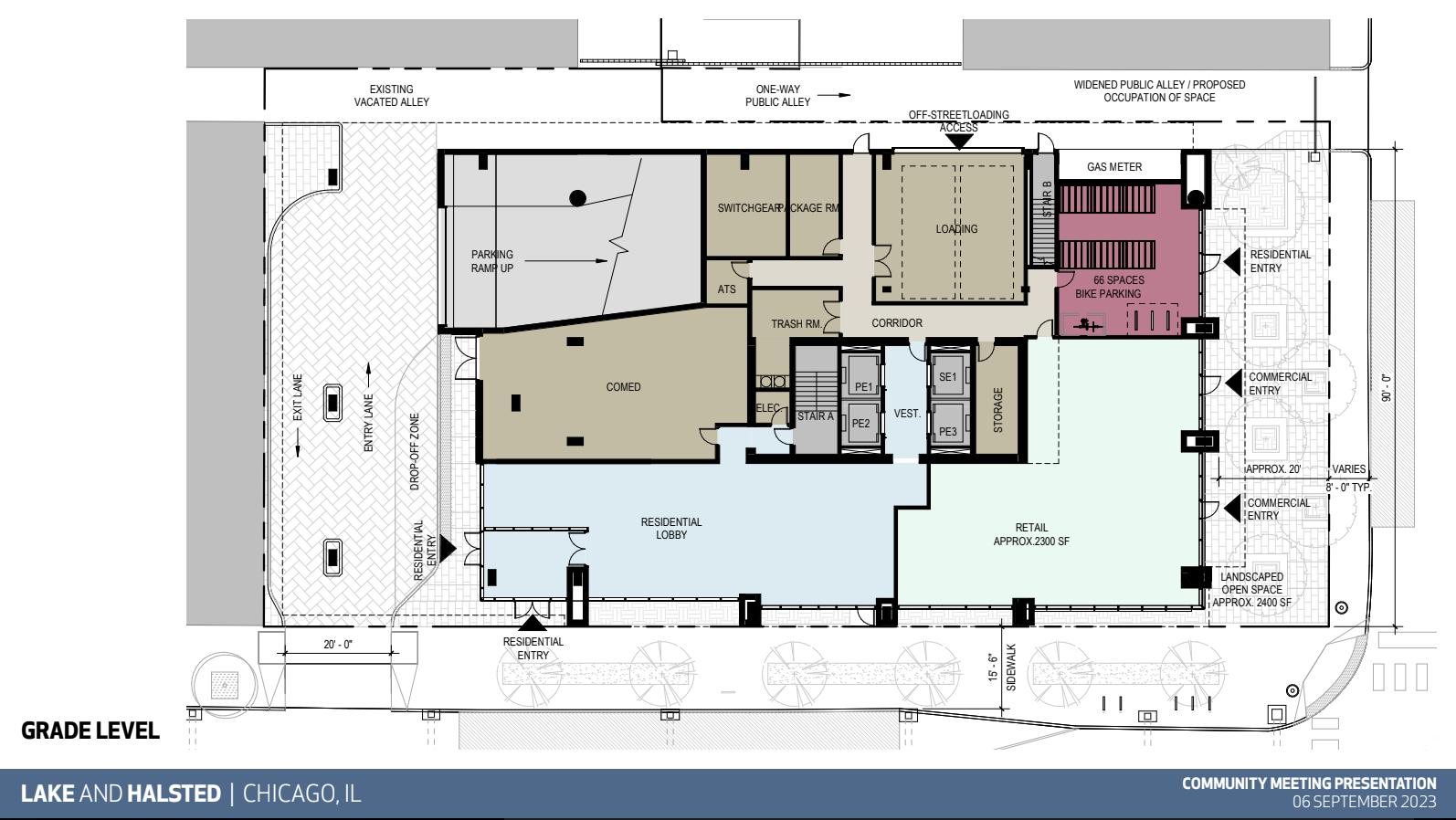
800 W Lake Street ground floor plan by GREC Architects
Capping the podium will be an expansive outdoor deck with a pool, connected to 10,000 square feet of amenity space on the sixth floor. The tower above will hold the aforementioned units made up of studios, one-, and two-bedroom layouts of which 20 percent, or around 82 apartments, will be considered affordable. Residents will also have access to a rooftop amenity space connected to a rooftop deck as well.
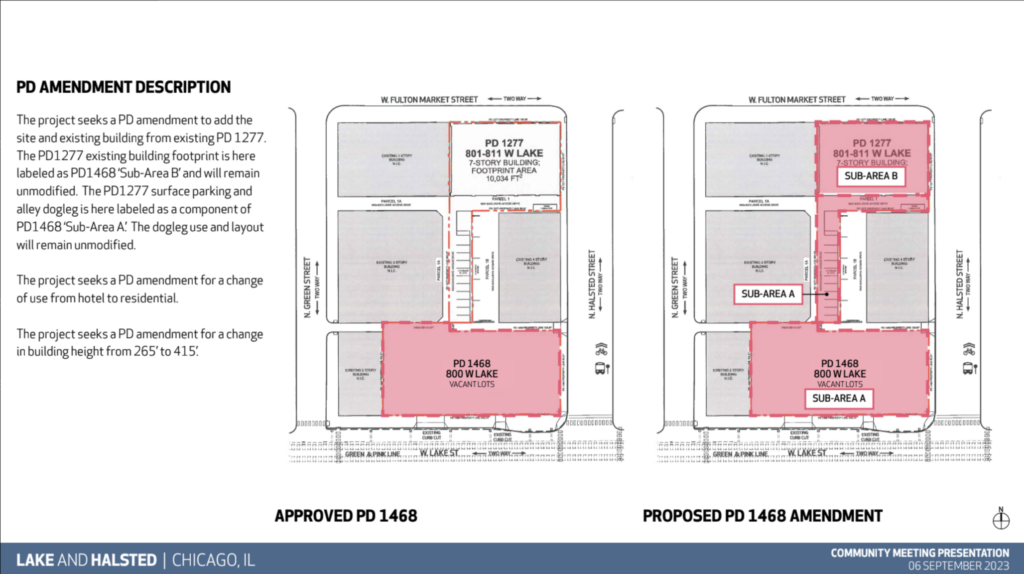
800 W Lake Street. Site plans by GREC Architects
The development has already gone in front of the Committee on Design as well as received support from Alderman Burnett and held a community meeting earlier this month. It will now need to get its approved planned development zoning amended to account for the proposed residential use prior to a groundbreaking. While no groundbreaking has been announced, the team has previously stated a 2025 completion date.
Subscribe to YIMBY’s daily e-mail
Follow YIMBYgram for real-time photo updates
Like YIMBY on Facebook
Follow YIMBY’s Twitter for the latest in YIMBYnews

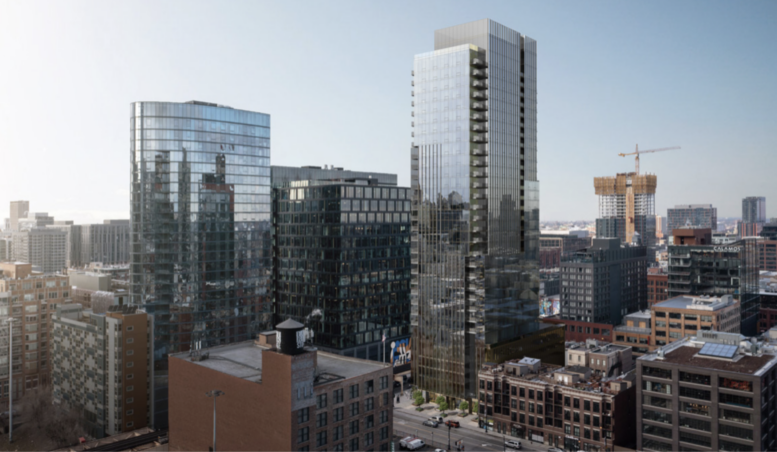
Nice to see a building revised to be taller rather than shorter, but only 102 parking spaces for 406 units is going to be a hard sell.
It’s falls under a Transit Oriented Development zone so the building is limited in the amount of spaces that can be provided.
Bring back the gold accents on the facade!
I wish they had given more attention to the area by the L tracks. It’s not the most inviting space.