Following the issuance of a full permit at the beginning of the year, construction equipment can now be seen at 633 S LaSalle Street in South Loop. Developed by The Collective, the 18-story residential building is slated to rise on the former grounds of a surface parking lot, introducing a co-living model across 117 apartment suites and 381 beds.
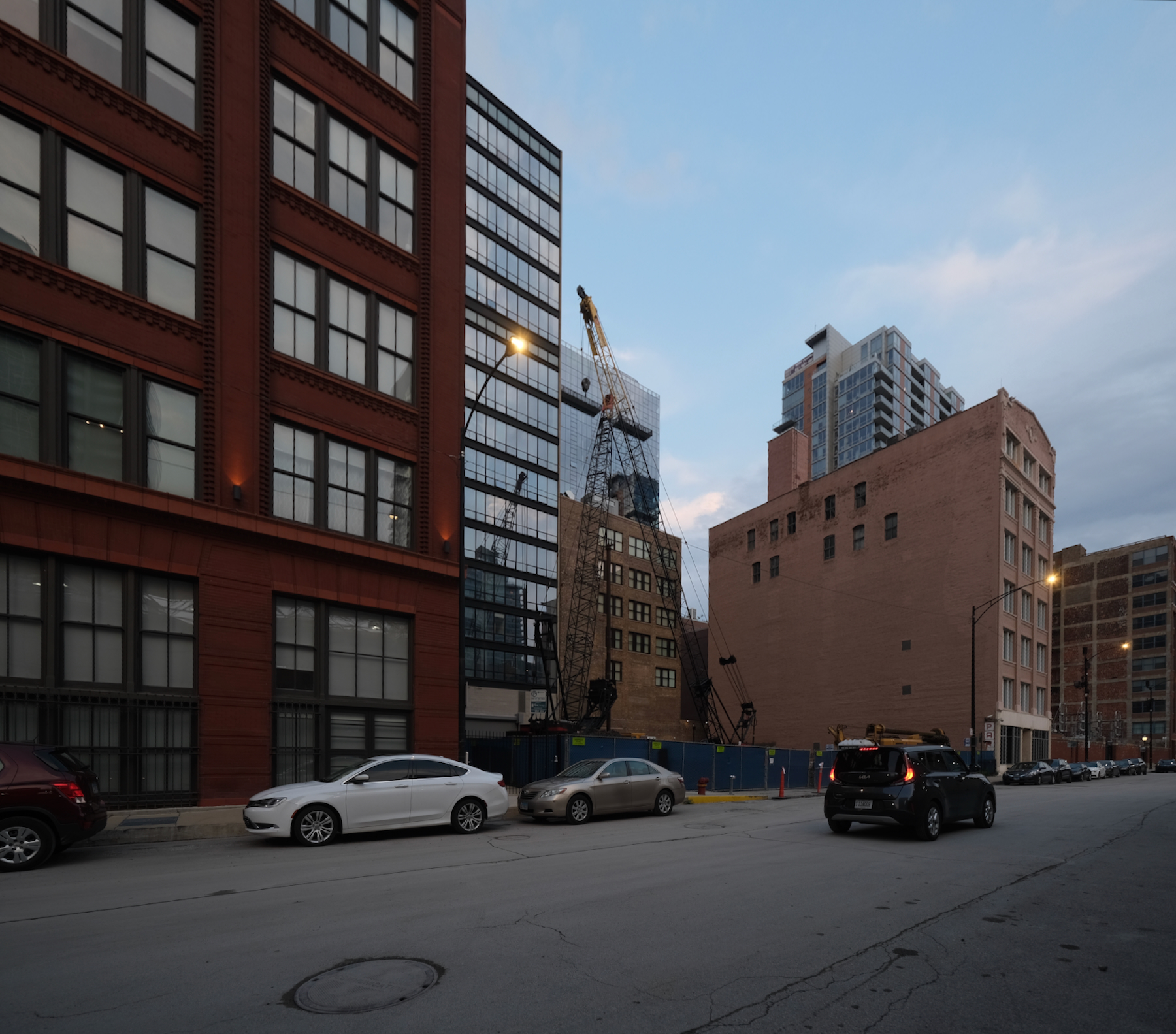
633 S LaSalle. Photo by Jack Crawford
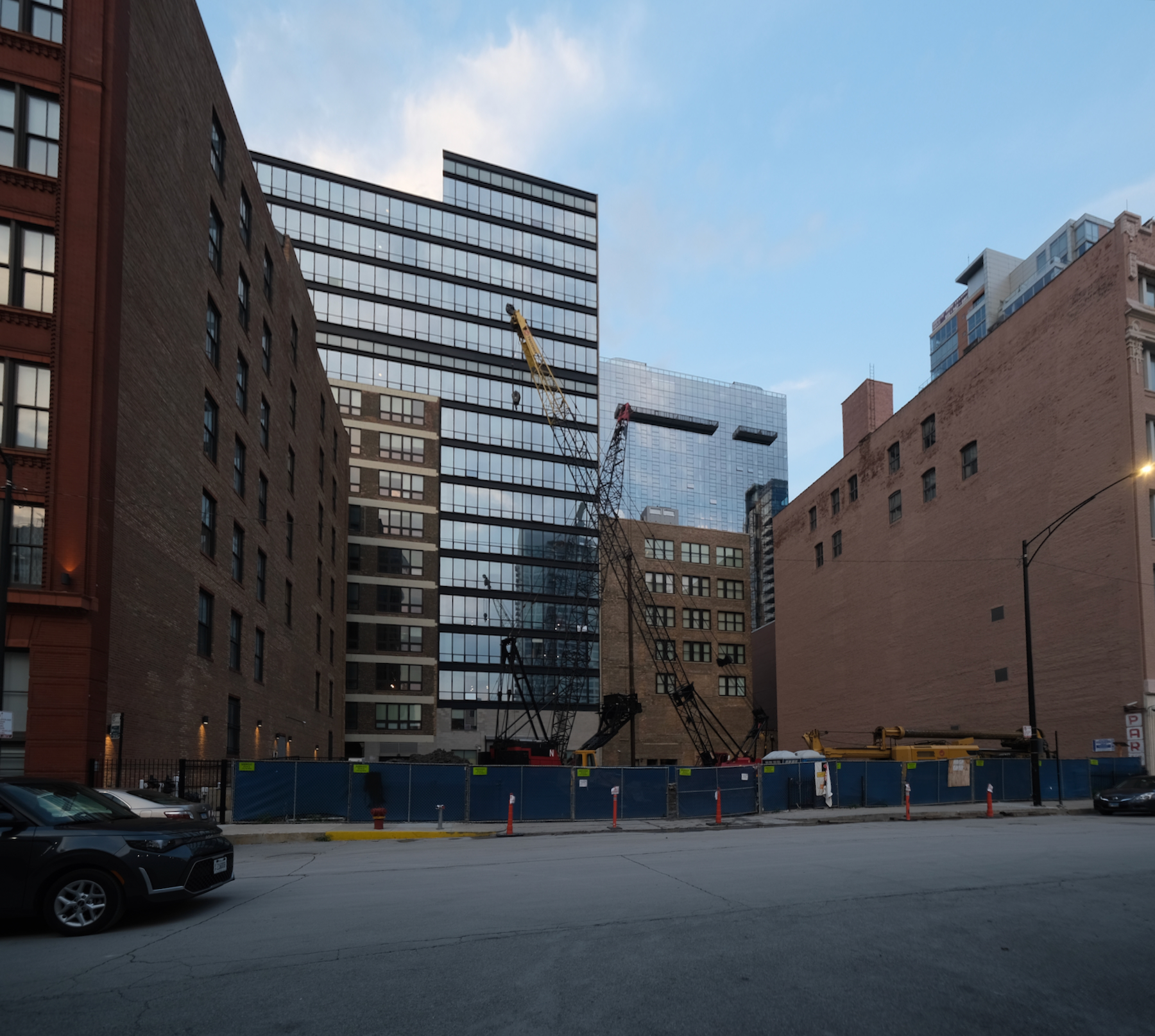
633 S LaSalle. Photo by Jack Crawford
Each unit, designed for multiple residents, includes individual bedrooms along with shared communal spaces. An all-inclusive monthly payment system is in place, covering utilities, rent, furniture, and linen services.
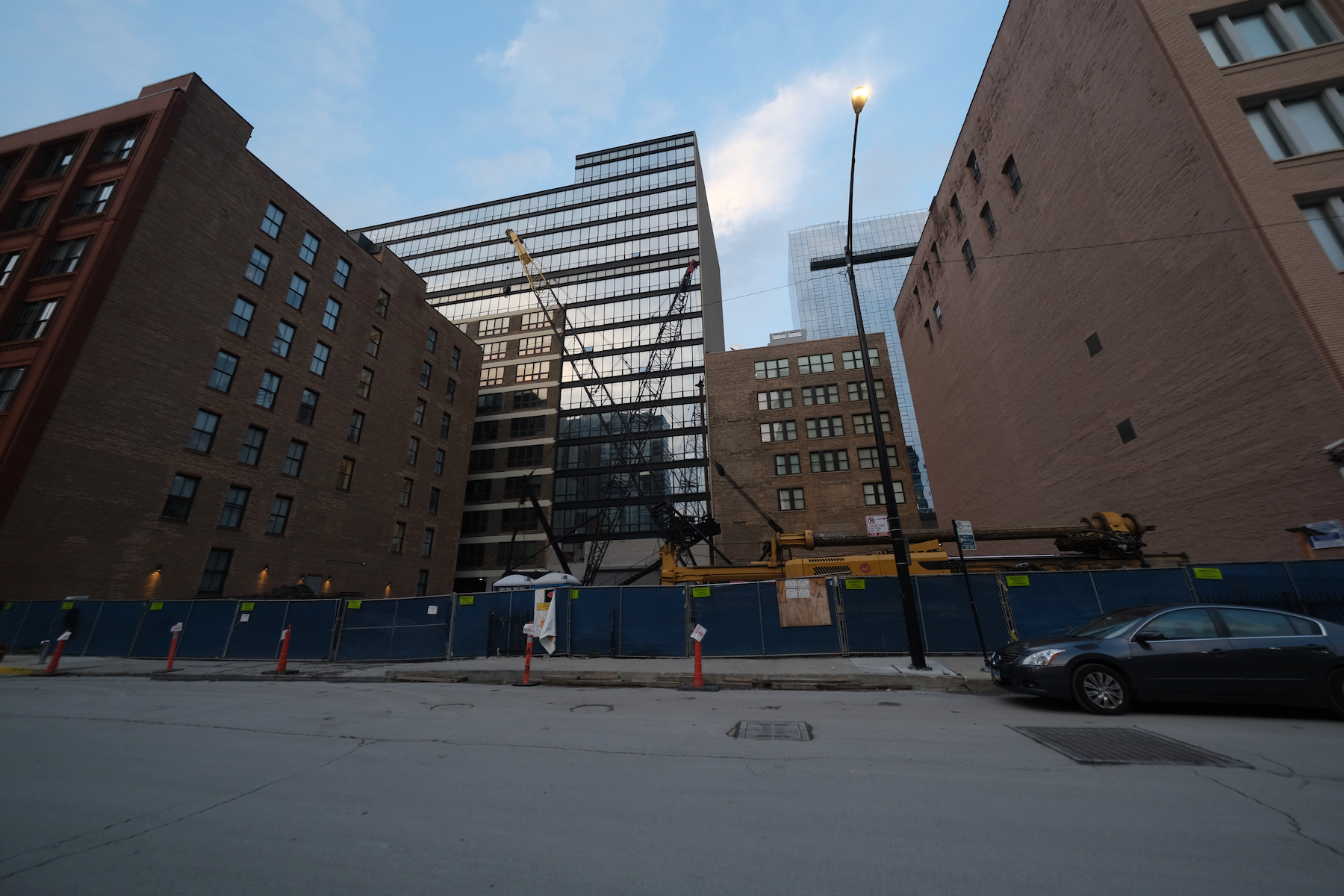
633 S LaSalle. Photo by Jack Crawford
The scope of the programming outlines a diverse array of amenities. The ground floor is set to house a food concept, a cafe, and spaces dedicated for events and socializing. Additional features include co-working spaces, a rooftop fitness lounge, and an outdoor roof deck. There will be a bike storage room for residents and parking for six vehicles.
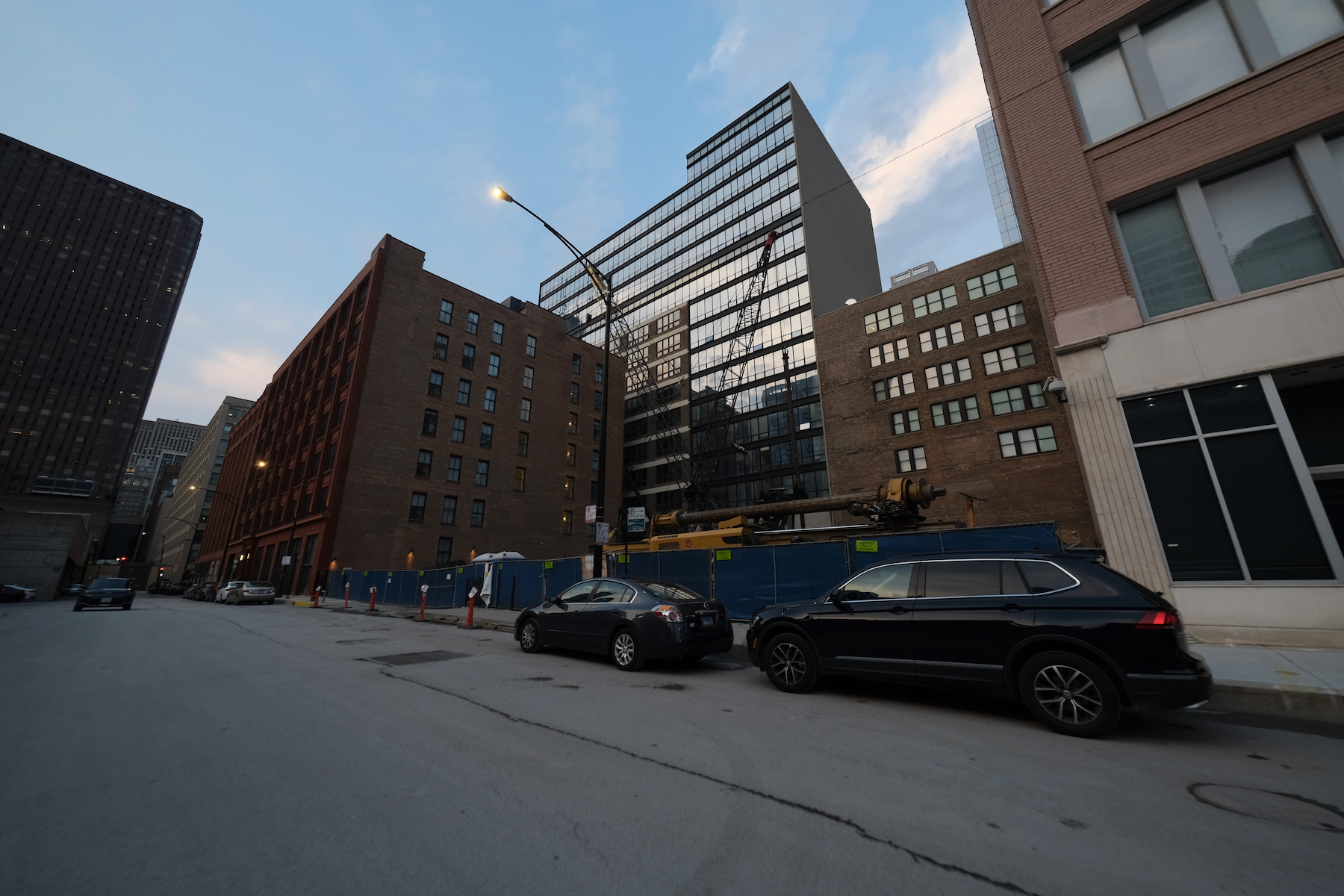
633 S LaSalle. Photo by Jack Crawford
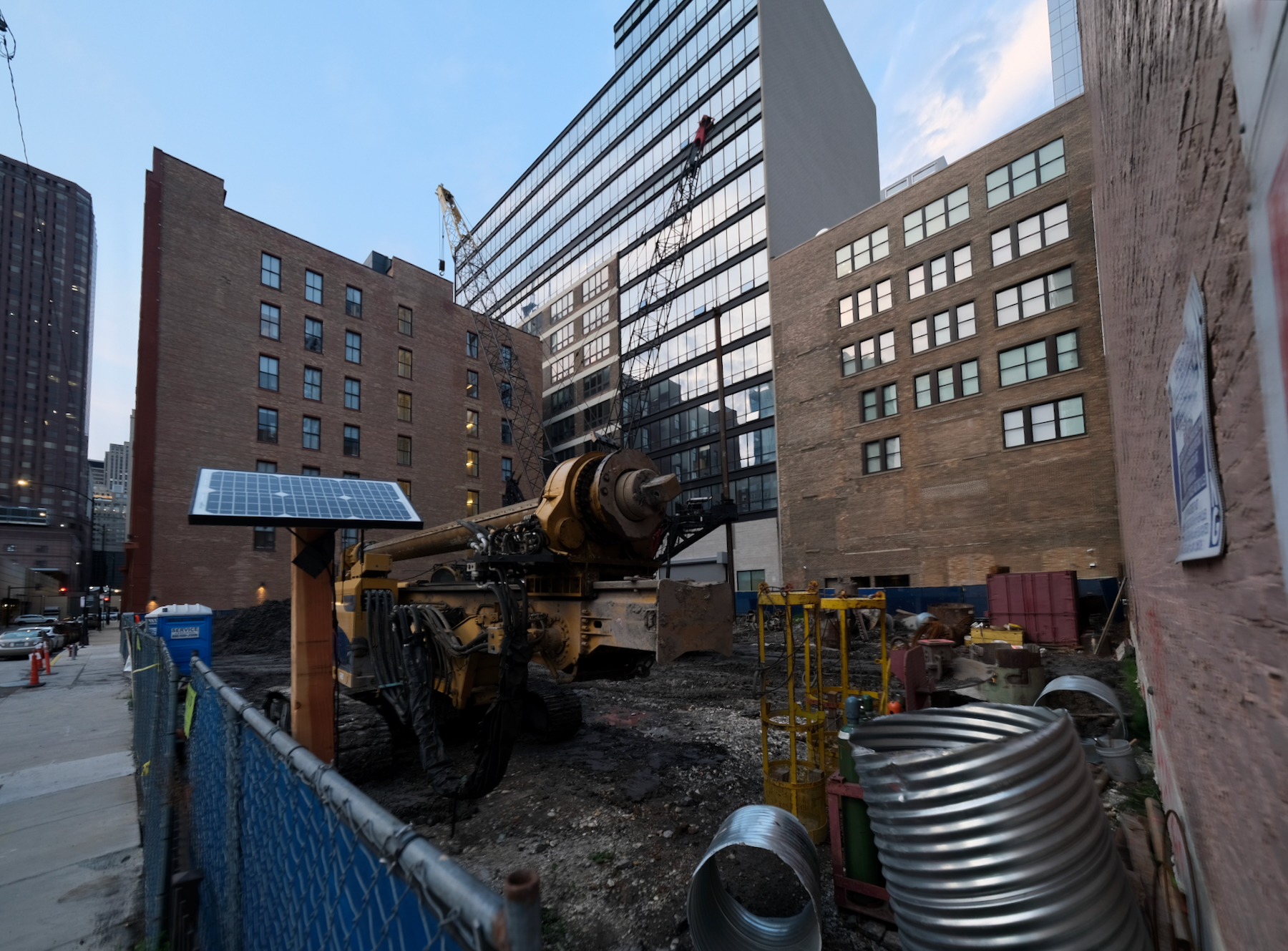
633 S LaSalle. Photo by Jack Crawford
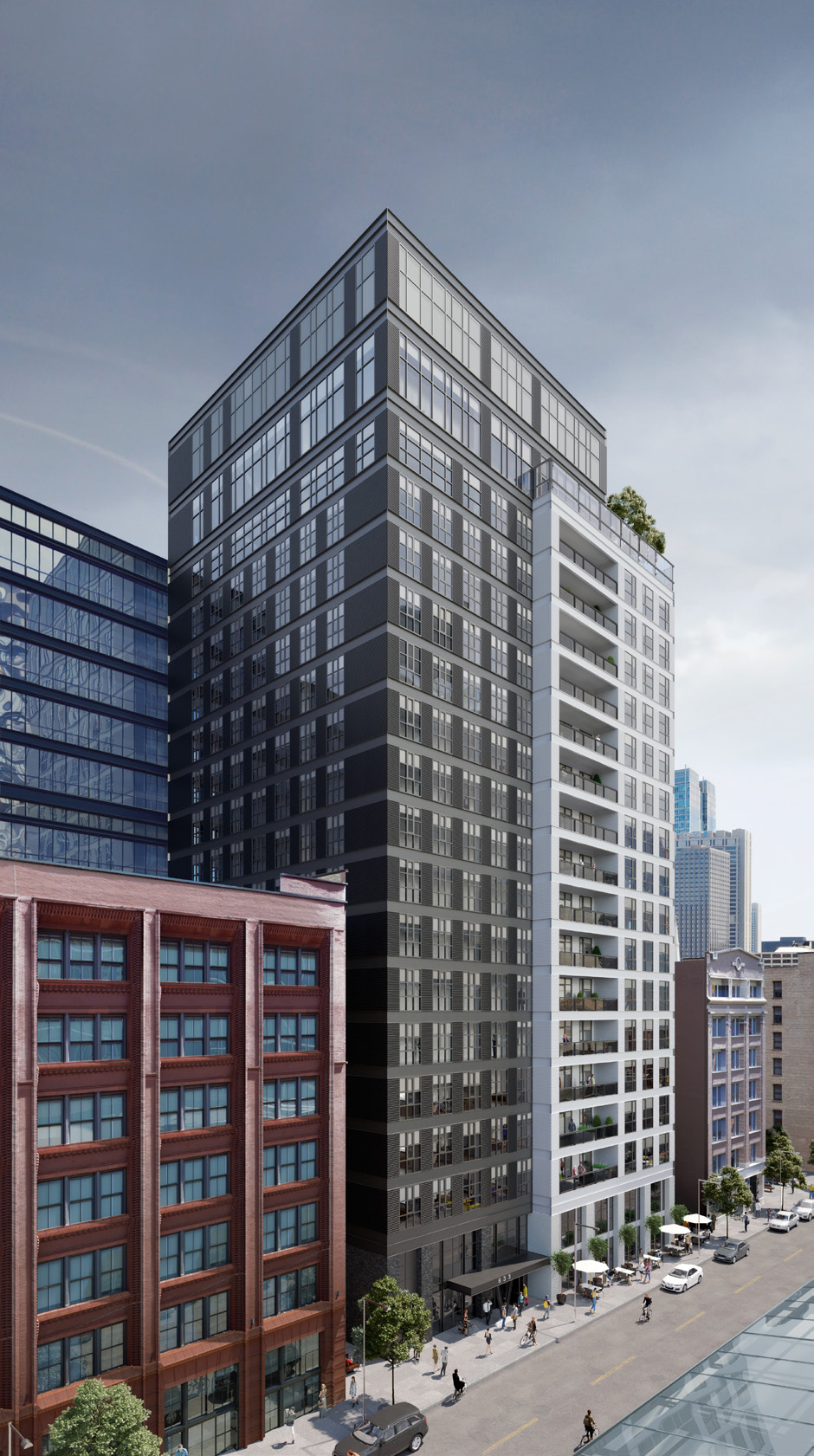
633 S LaSalle Street. Rendering by Fitzgerald Associates Architects and Berkelhamer Architects
FitzGerald Associates, the architectural firm behind the project, has planned for a dynamic facade design around a rectangular 230-foot-tall massing. The exterior is divided into two distinct light and dark sections, integrating a blend of textured concrete cladding, I-beam spandrels, and white and dark gray masonry.
Beyond nearby bike line thoroughfares, the site is also in close proximity to bus service for Routes 2, 6, 22, 24, 29, 36, 62, and 146, all within a five-minute walk. Additionally, the LaSalle station for the Blue Line is a four-minute walk north, while the Harrison station for the Red Line is a six-minute walk east.
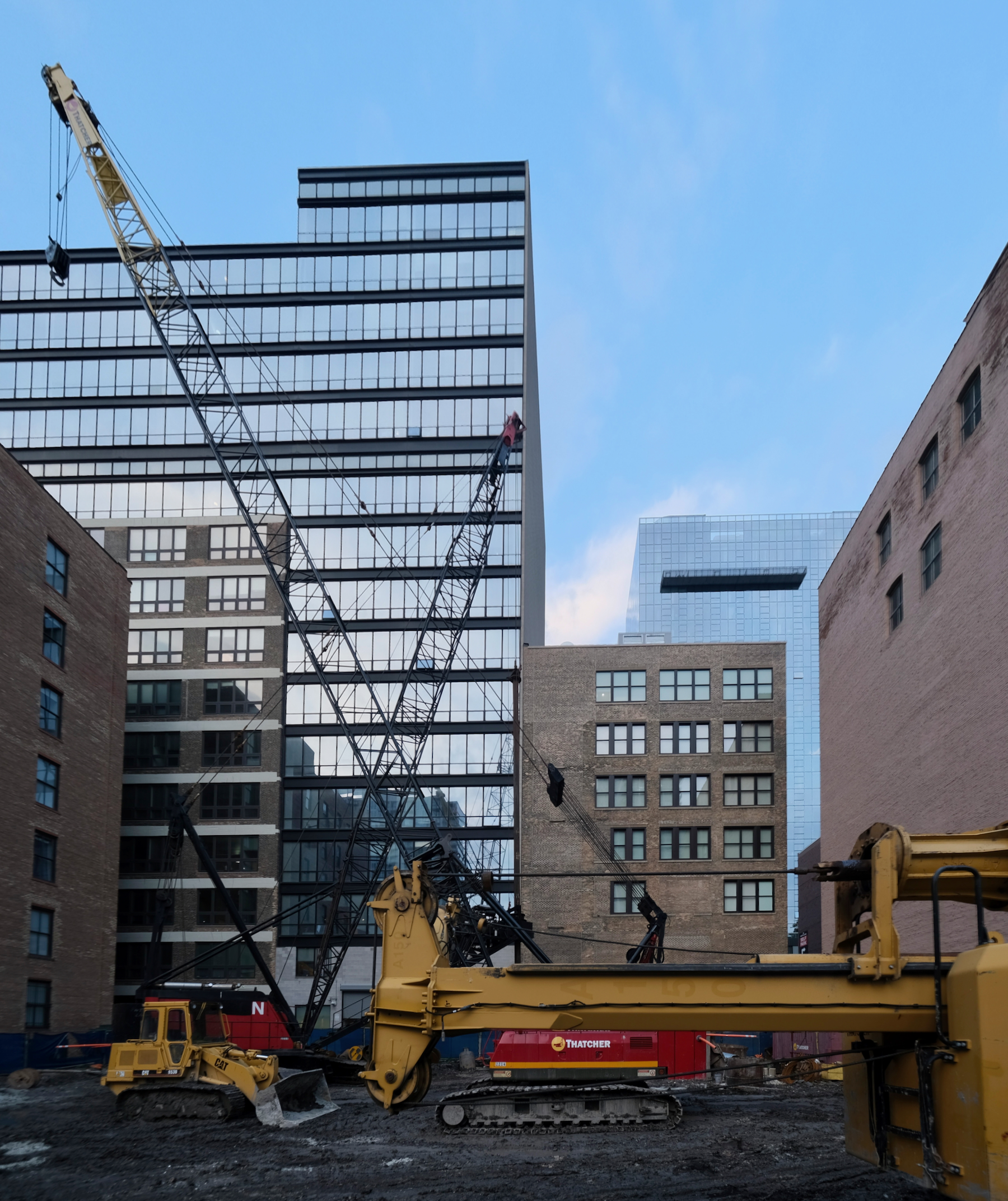
633 S LaSalle. Photo by Jack Crawford
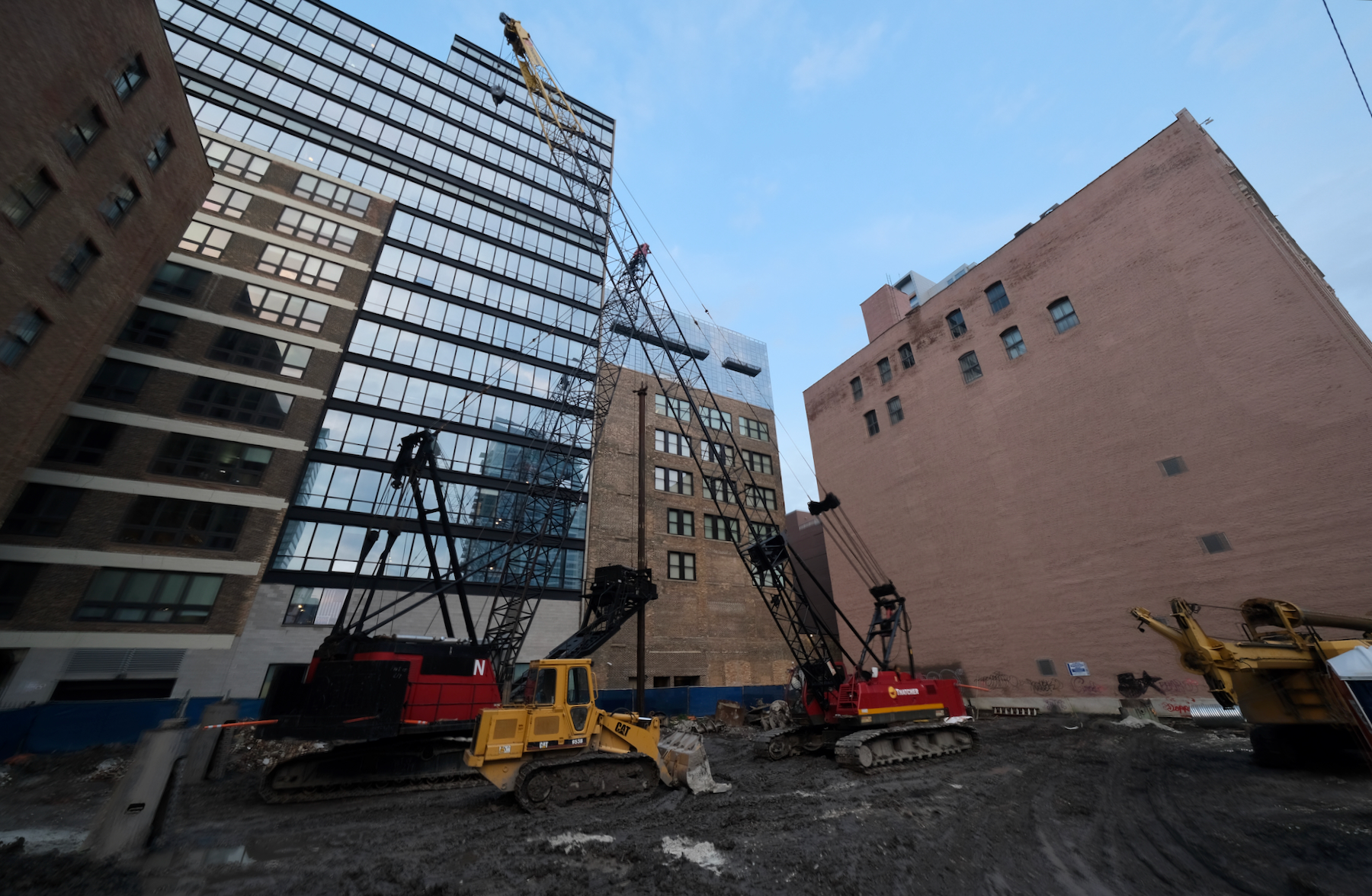
633 S LaSalle. Photo by Jack Crawford
The project, now in the hands of general contractor Clark Construction, has not been given an exact completion date. However, current projections suggest a possible wrap up between late 2024 and early 2025.
Subscribe to YIMBY’s daily e-mail
Follow YIMBYgram for real-time photo updates
Like YIMBY on Facebook
Follow YIMBY’s Twitter for the latest in YIMBYnews

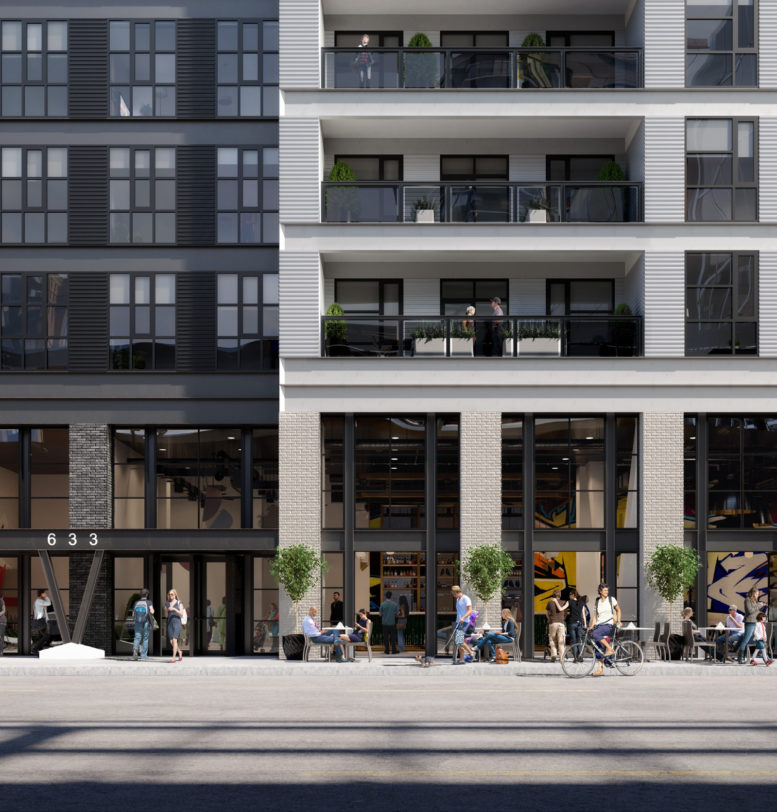
Be the first to comment on "Equipment Now On Site for 633 S LaSalle Street in South Loop"