Renderings have been revealed for the potential hotel development at 850 W Washington Boulevard in the West Loop. Located on the northeast corner with N Peoria Street just a few steps south of Randolph Street, the proposal would replace a one-story commercial building and surface parking lot. The site was recently acquired by a team made up of Mavrek Development and GW Properties who are working with Freedes Studio on the renderings.
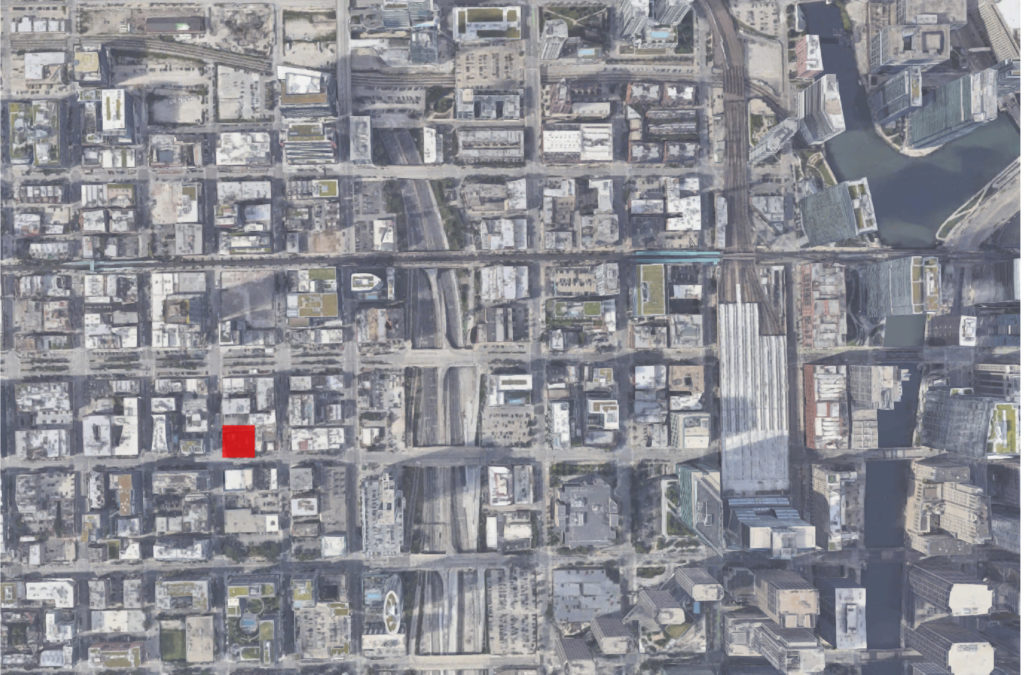
Site context map of 850 W Washington Boulevard via Google Maps
The 21,250-square-foot site was originally under contract with Tishman Speyer from New York with plans to construct an office building; these plans were shelved mid-2022 as the developer backed out of the deal due to economic concerns. Now the new development team is looking to potentially develop a new hotel near the recently opened Nobu and stalwarts Soho House and Hyatt House just a short walk away, coming shortly after the city announced record occupancy rates in the last few weeks.
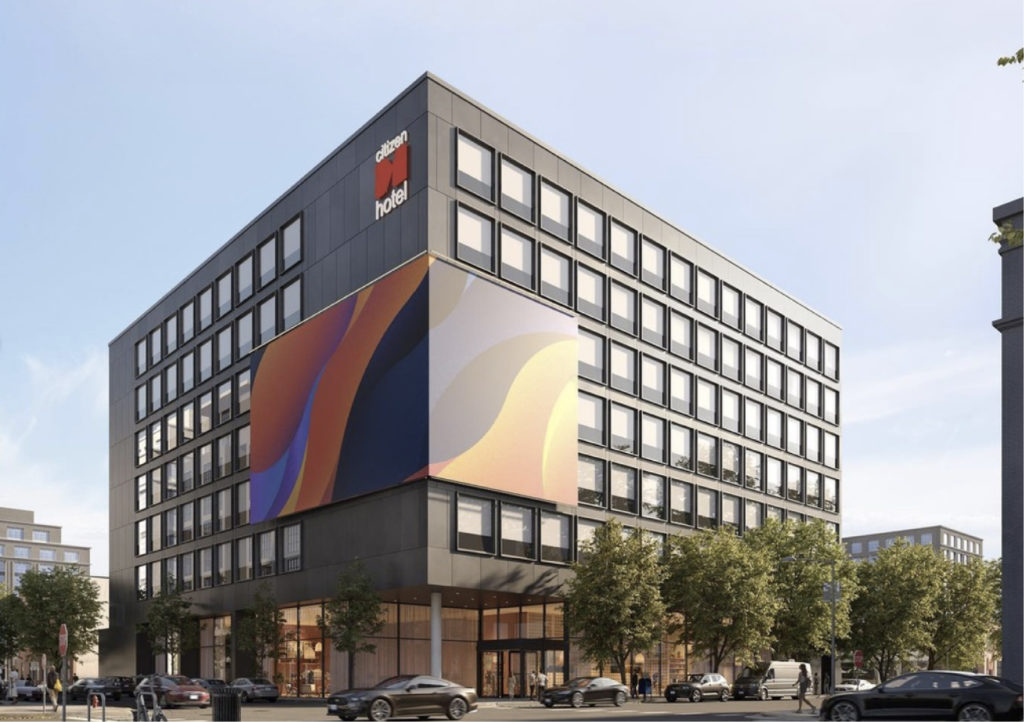
Rendering A of 850 W Washington Boulevard via Freedes Studio
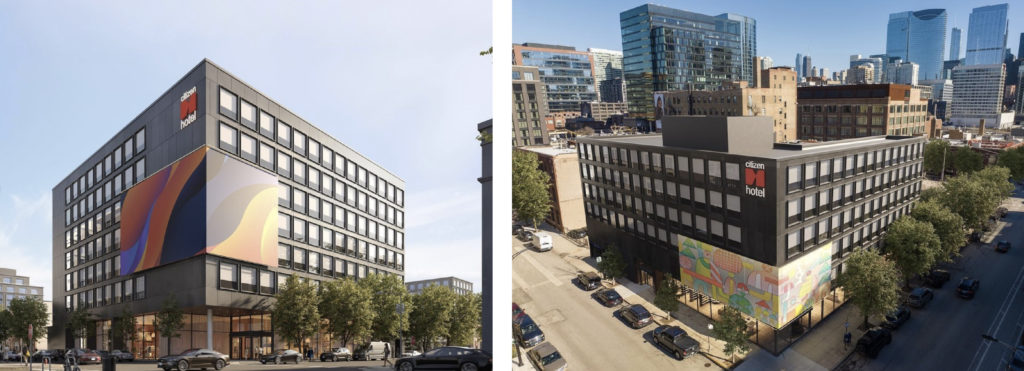
Comparison of rendering A (left) and B (right) of 850 W Washington Boulevard via Freedes Studio
The renderings posted on Instagram by Freedes Studio show two slightly different design schemes. It is worth noting that no details have been revealed by the developers and no architect has been announced. The main difference between the two is the floor count from six to seven as well as the placement of the exterior mural on the main street corner, however both show a citizenM hotel logo. CitizenM recently opened their first Chicago hotel within the new tower at 300 N Michigan Avenue, offering a modern art-filled property with small rooms.

View of citizenM hotel Seattle via Travel Market Report
Current zoning for the site would allow for up to 64,000 square feet of space to be developed on the space without triggering a zoning change, thus given the floor count we can assume it will likely require approval to execute. Both renderings show a dark gray metal panel clad structure with individually framed windows, similar to other citizenM hotels across the world including the newly opened Gensler-designed 216-room Seattle property.
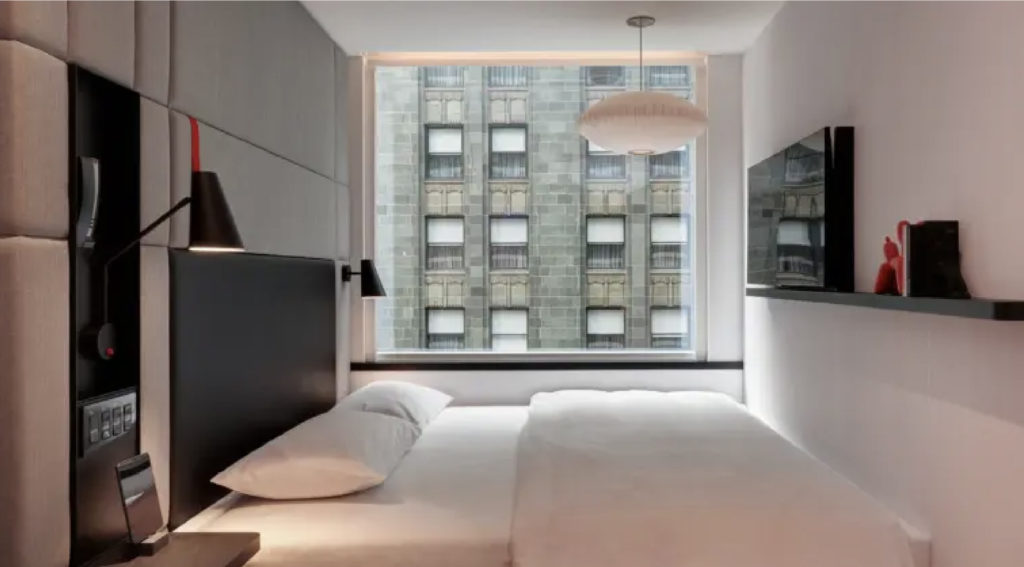
View of citizenM hotel rooms on Michigan Avenue via citizenM
A recessed first floor lobby will welcome guests to the property with a lobby bar and food area. Guests will also have access to a living room lounge, all day gym, and nearby transit as most citizenM hotels do not include any parking. At the moment no further details are known, and the images are speculative as we await formal details from the developer.
Subscribe to YIMBY’s daily e-mail
Follow YIMBYgram for real-time photo updates
Like YIMBY on Facebook
Follow YIMBY’s Twitter for the latest in YIMBYnews

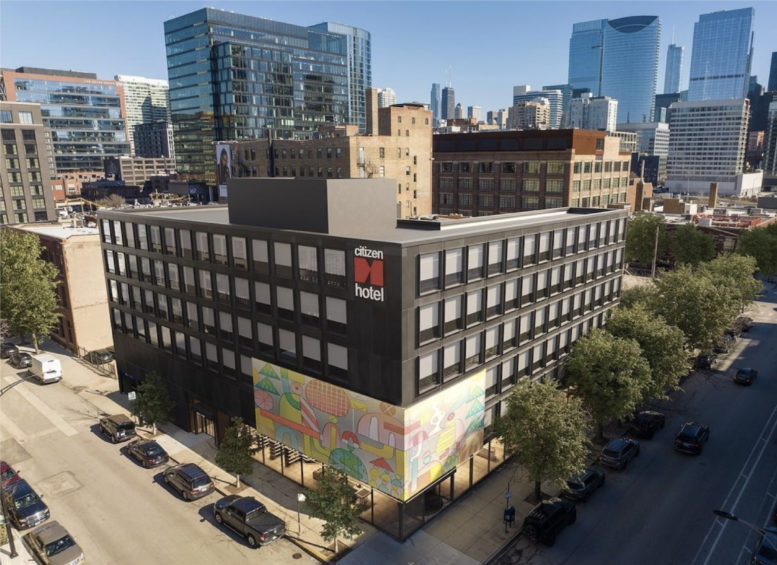
Who said Gensler could steal SOM’s international style?
I don’t dislike the cold metal box architype like some, but this project already looks dated before it can leave the paper. Throw on a tacky led wall cause why?
Beautiful. CitizenM is great
Looks like a budget Swiss airport hotel
citizenM would do so well here! I hope this is real!
Corner Rooms are the best, and I would imagine bring in more revenue. Why would they cover so much of the corner with this useless mural?
Gross design. Couldn’t they do a mixed use tower here and improve height and design? This is one of the hottest residential markets in the country, we should be doing so much better.
Anyone else has a problem with their microscopic rooms? Lol. It’s Chicago not Singapore. Just why?
I stayed in one of their “microscopic” rooms in London and thought it was great. Their common areas were great, and the room was small, but nice, similar to many apartment buildings in Chicago. No problems here.
So short for the area. A mixed use tower with apartments or a taller hotel would be nice. The building approved before was 13 or 14 stories. It should be at least that now. I liked the brick look they were going for before also.
Some varied height might be good for the area. Just spamming 400+ ft towers makes it feel uninviting, and while I am for density, I think some alternation in the height is good.