Installation of white metal paneling has commenced on the five-story Rush Specialty Hospital, located at 516 S Loomis Street in Little Italy. This medical edifice is an expansion to the Rush University Medical Campus and shares its block with the Joan and Paul Rubschlager building. A third site is also available between these two buildings, which could accommodate future development up to 855,000 square feet.
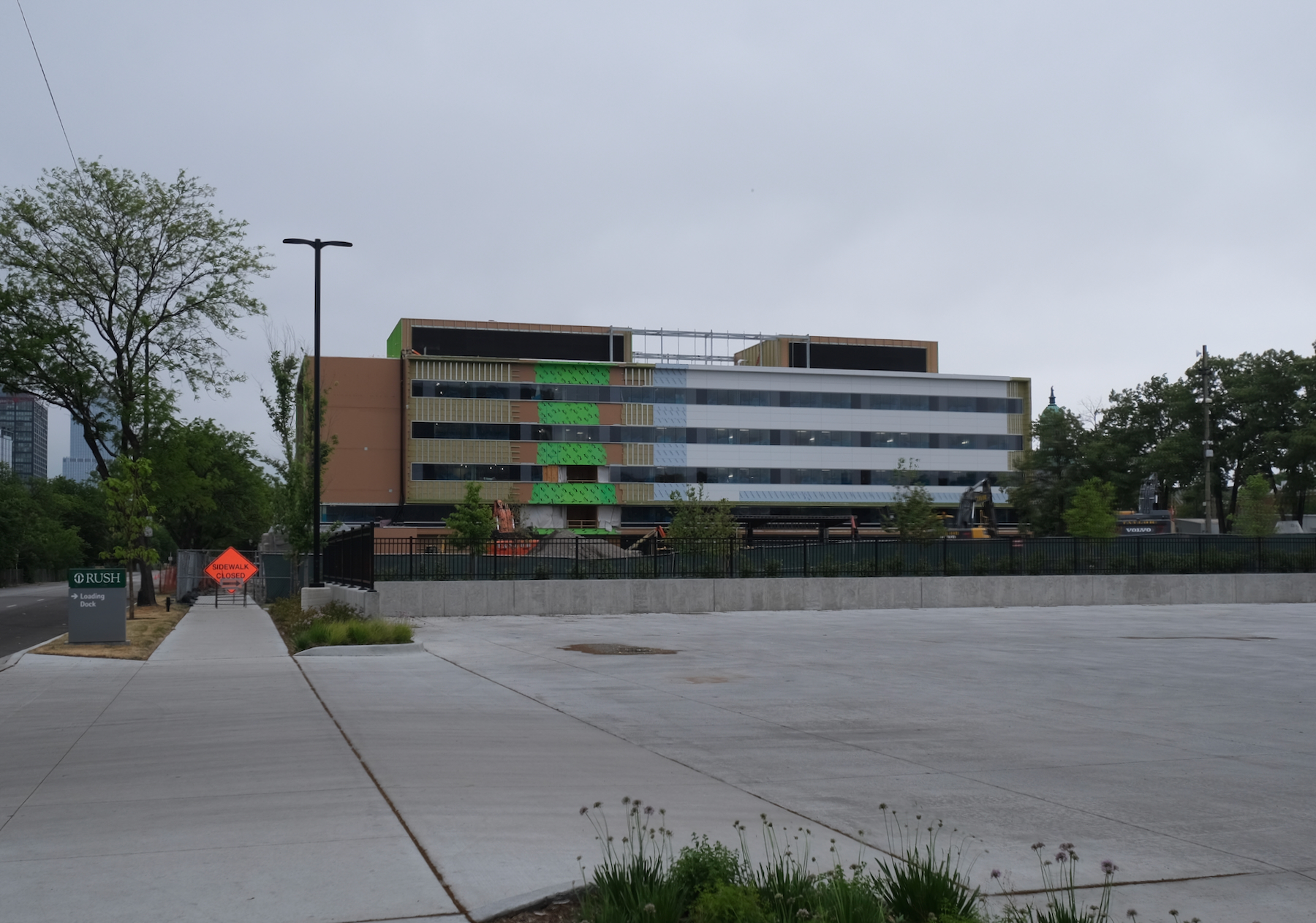
Rush Specialty Hospital. Photo by Jack Crawford
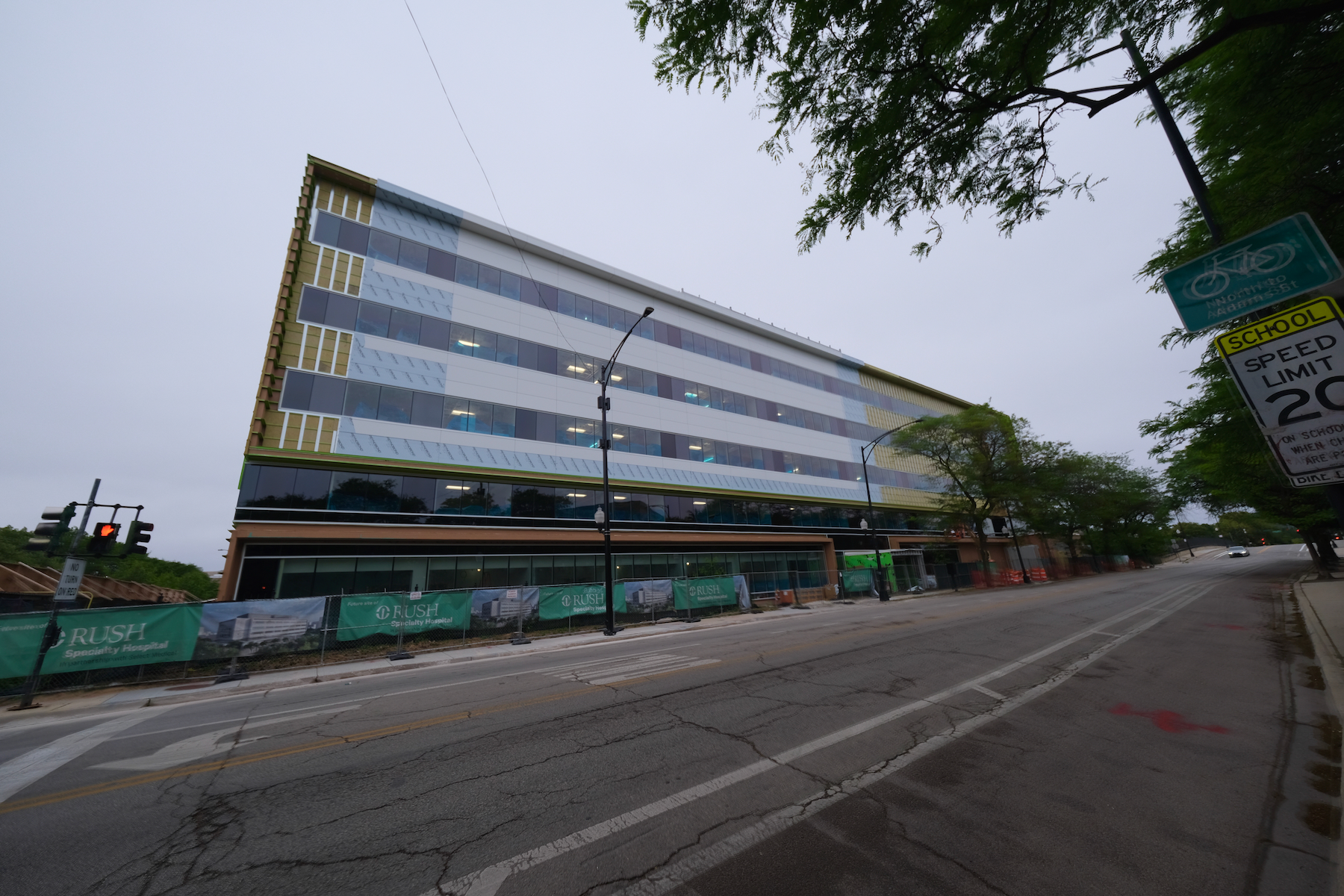
Rush Specialty Hospital. Photo by Jack Crawford
The Rush Specialty Hospital, occupying 135,000 square feet, is primarily dedicated to inpatient acute care. It plans to house 56 beds for comprehensive rehabilitation and another 44 beds for long-term acute care. Additionally, the hospital will offer dining and lounge areas for patients, staff, and visitors.
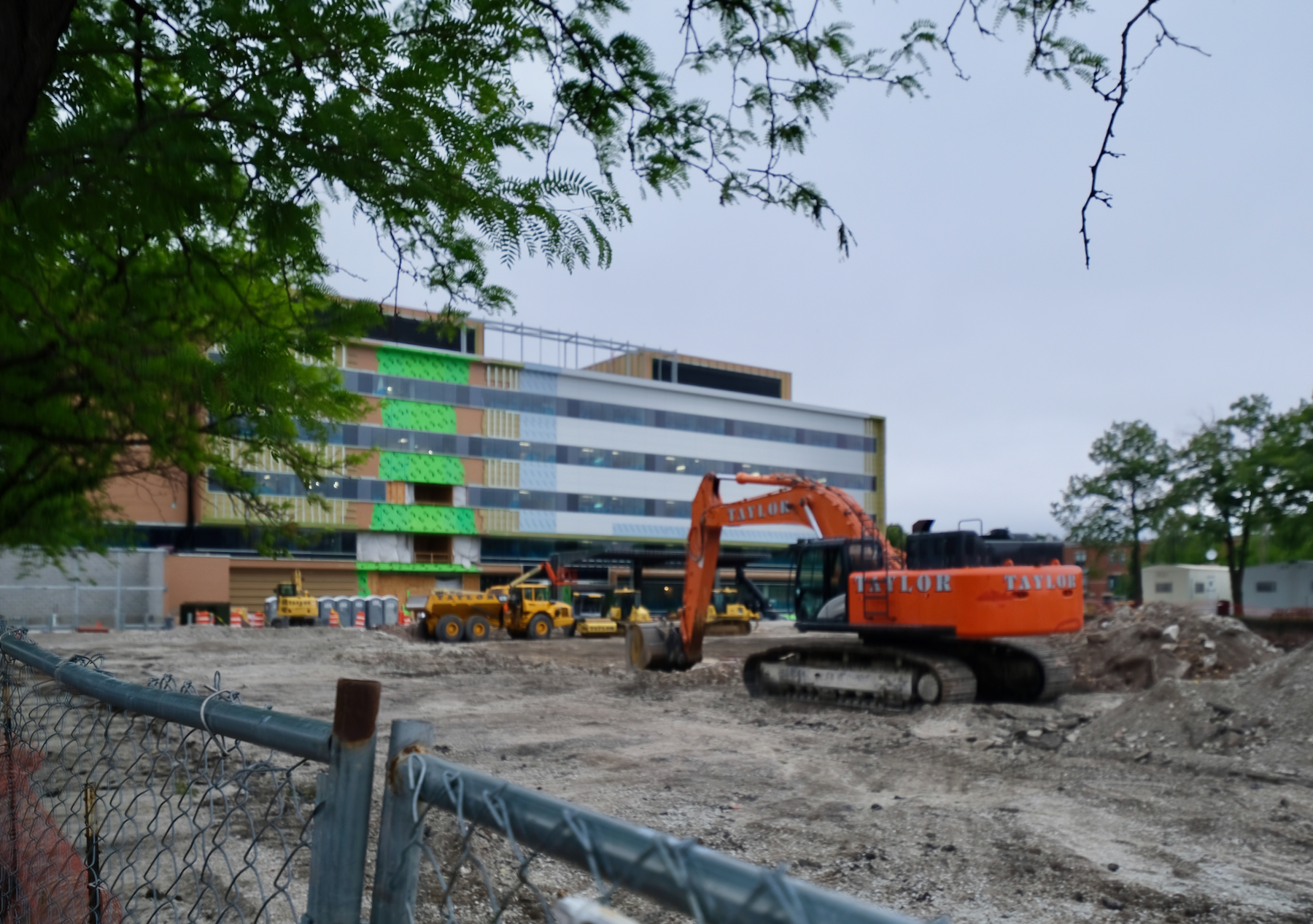
Rush Specialty Hospital. Photo by Jack Crawford
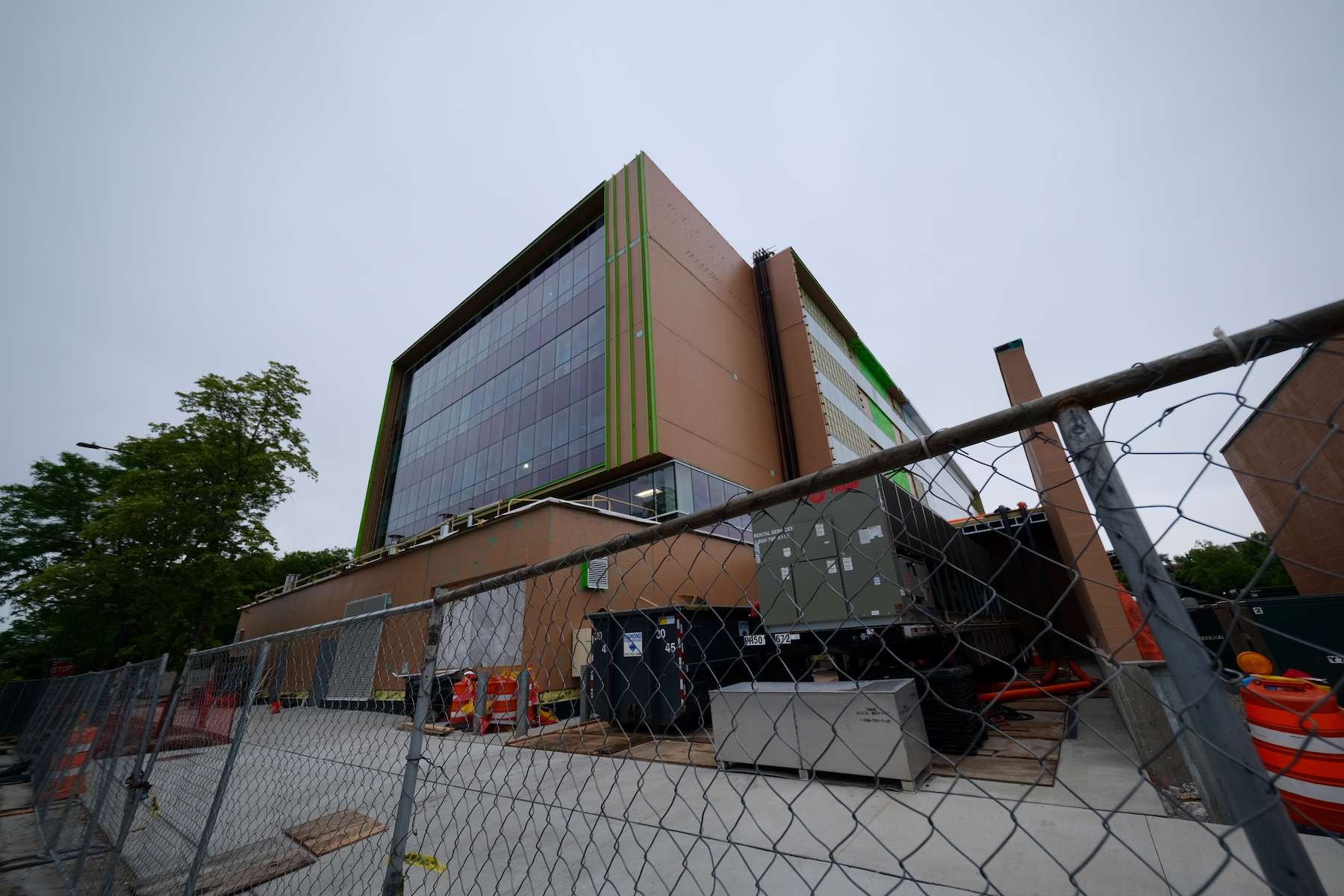
Rush Specialty Hospital. Photo by Jack Crawford
The building’s design, brought to life by GWG3 Architects, includes a white aluminum and glass facade, reminiscent of the aesthetics seen in other buildings within the Rush University campus like the main hospital tower.
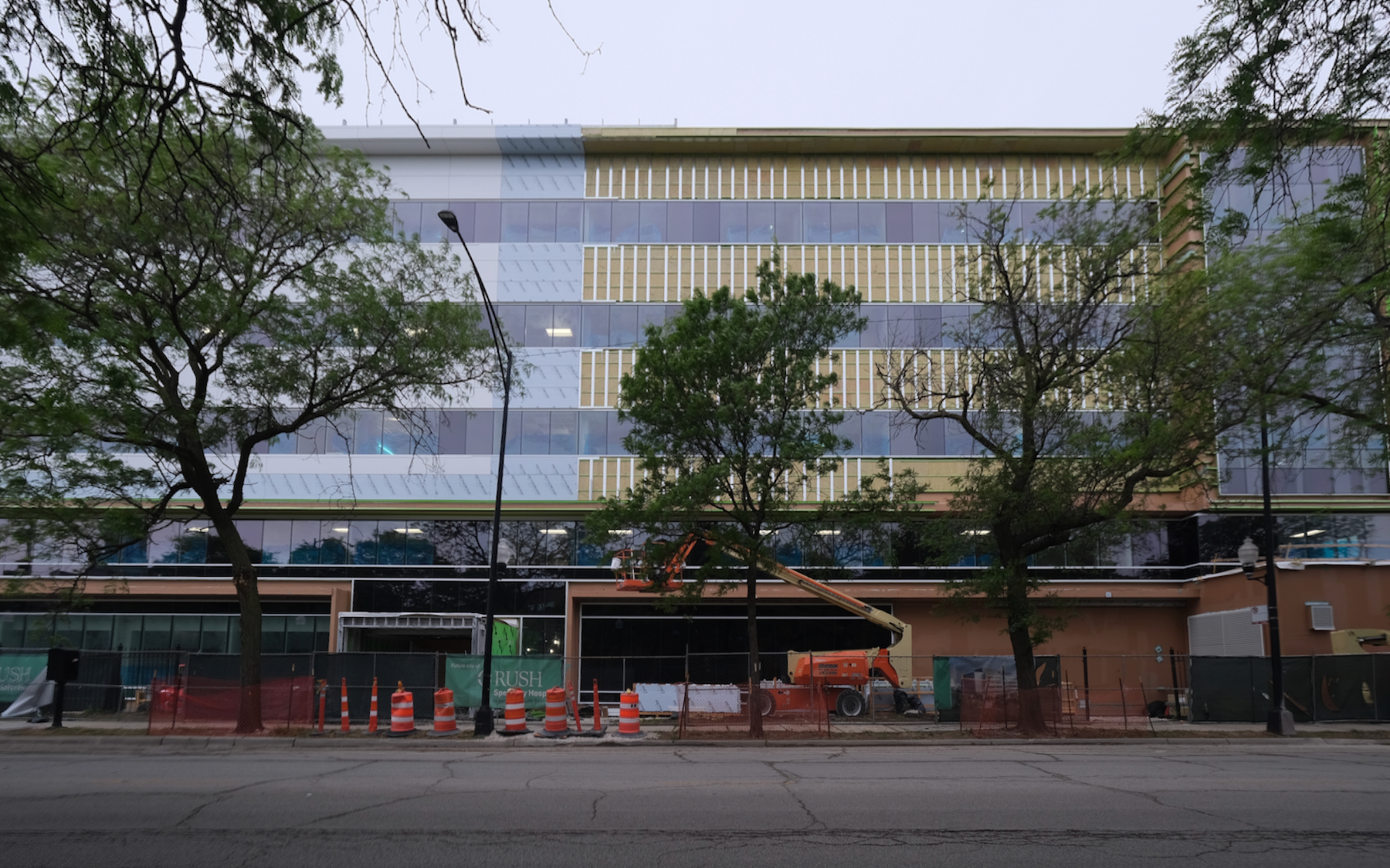
Rush Specialty Hospital. Photo by Jack Crawford
Facilities at the site include a parking lot with a capacity for 70 vehicles, located just south of the I-90 expressway. Public transit alternatives are available with a bus stop for Route 7 to the south at Harrison & Loomis and the Racine station with CTA L service on the Blue Line just a two-minute walk north.
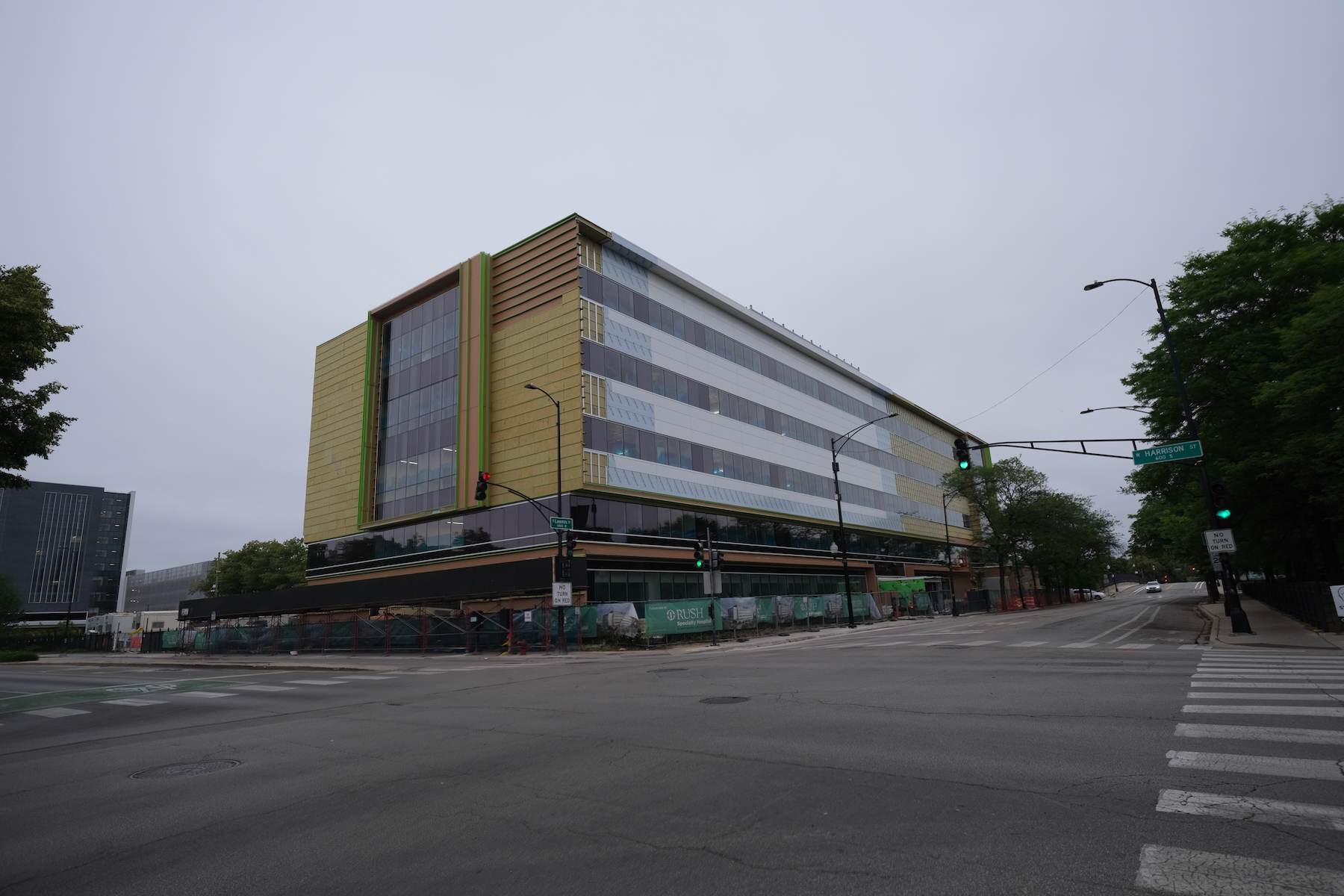
Rush Specialty Hospital. Photo by Jack Crawford
Power Construction, the appointed general contractor, is managing the construction of this $110 million project. However, the completion date is yet to be announced.
Subscribe to YIMBY’s daily e-mail
Follow YIMBYgram for real-time photo updates
Like YIMBY on Facebook
Follow YIMBY’s Twitter for the latest in YIMBYnews

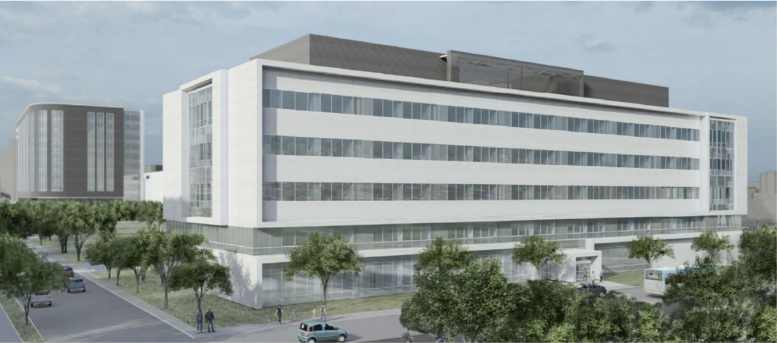
Ugh, hospital architecture 🙄
This project was designed by GWG3 architects , HDR had absolutely nothing to do with this building.
Hi Alan, thank you for your comment – we have updated the article and will be sure to properly credit GWG3 Architects going forward
Is that new building will lights up at night when it’s open soon