Updated plans have been revealed for the residential development at 2300 W Ainslie Street in North Center. Located just east of the intersections with N Claremont Avenue, the project site includes the existing St. Matthias rectory and its adjacent open land bound by N Oakley Avenue to the east. Developer CKG Realty Group now has returned with two updated proposals after locals turned down the previous design due to its size and design.
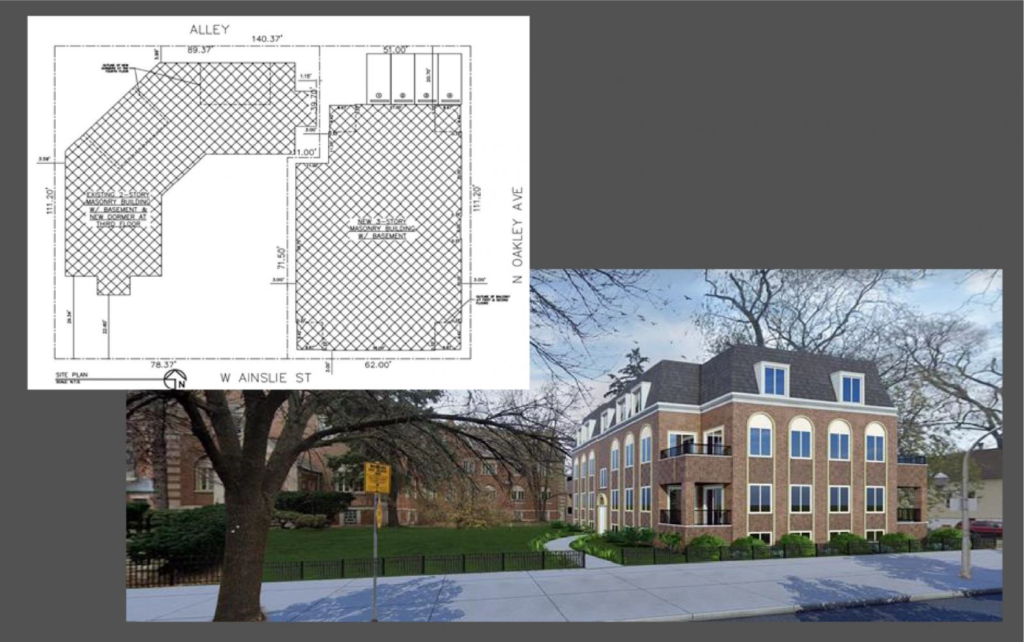
Previous proposal for 2300 W Ainslie Street via CKG Realty Group
The past proposal included converting the rectory into nine residential units and building eight apartments on the open land within a classically-inspired structure. Now the two options are as followed:
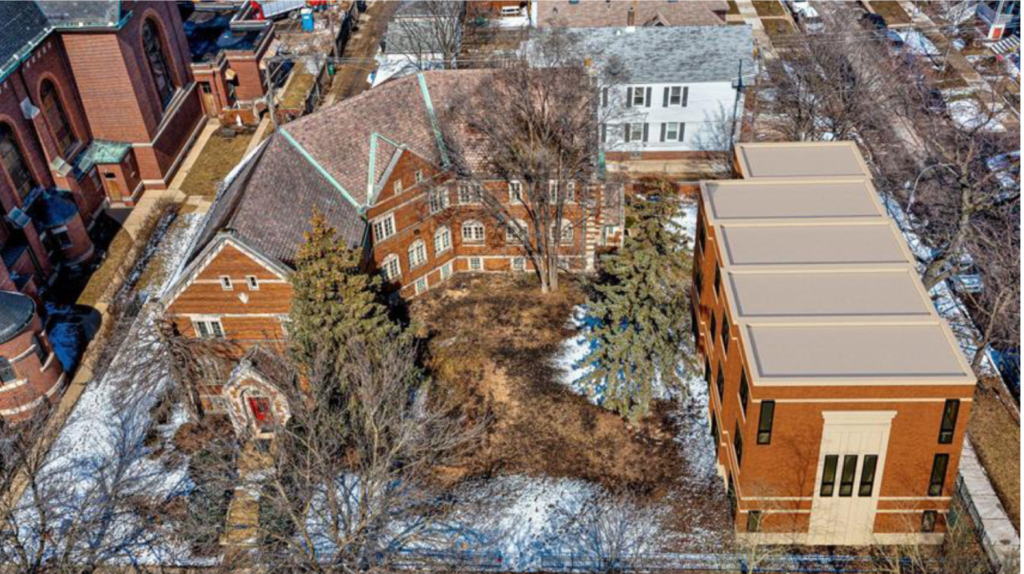
Rendering of option one for 2300 W Ainslie Street via CKG Realty Group
Option One
Similar to the original, the developer is proposing preserving the existing rectory and converting it to 12 apartments, while building five townhouses on the vacant land. These would rise two and a half stories above the ground and be clad in brick, with the designers presenting two options of colors. Three of the apartments would be affordable and the new townhouses take up roughly 40 percent less of the land as the prior proposal allowing for more public space.
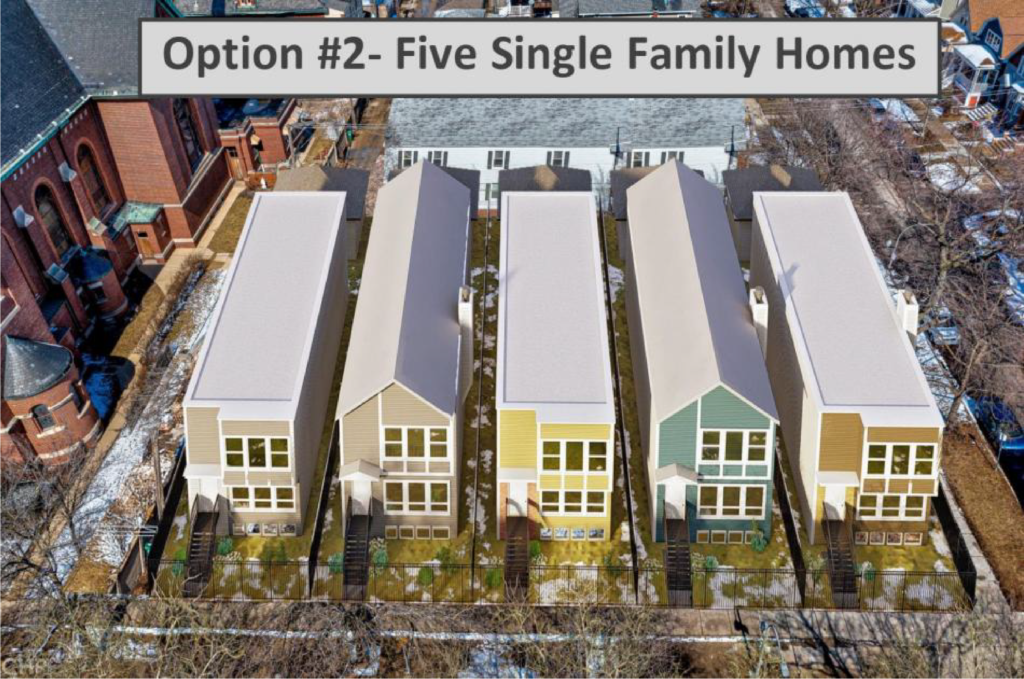
Option two for 2300 W Ainslie Street via CKG Realty Group
Option Two
If the developer cannot get the community to agree on the plan above and sign off on the rezoning, then it will proceed with its back up plan. This would demolish the rectory and its grounds in order to build five single-family homes with a relatively cookie-cutter design and rear garages. These would be built as of right thus would need no further approval, however the community would lose the rectory, public space, and any chance at affordable units as well.
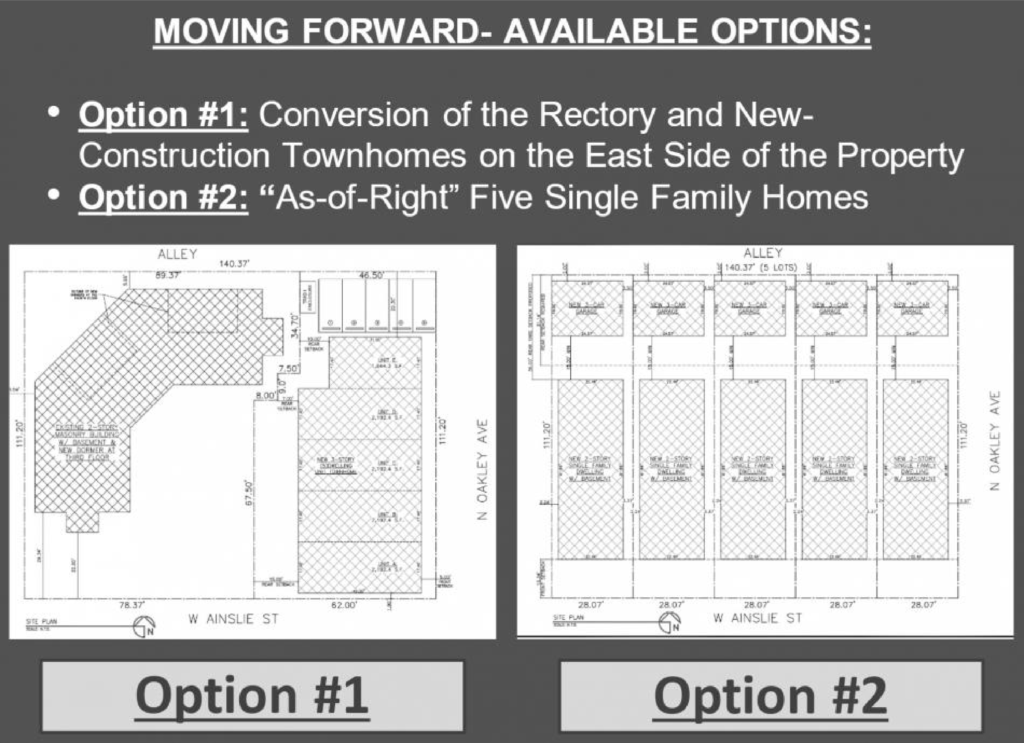
Site plans for both options of 2300 W Ainslie Street via CKG Realty Group
With the five new homes costing upwards of half a million dollars, the developer hopes to have its first option move forward as it benefits everyone involved the most. The plans will now move forward within another round of community feedback with the Alderman needing to approve the rezoning in order for the developer to move forward with its city application. At the moment no construction timeline has been announced.
Subscribe to YIMBY’s daily e-mail
Follow YIMBYgram for real-time photo updates
Like YIMBY on Facebook
Follow YIMBY’s Twitter for the latest in YIMBYnews

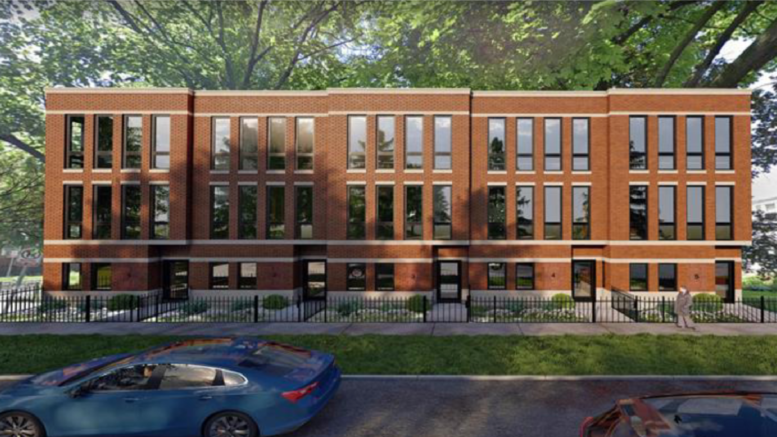
The 5 SFH option almost seems like a poison pill and finger in the eye to those opposed to the first option.
Hopefully Option #1 doesn’t face much opposition but you never know what people will complain about.
Is the plan to make the 5 new homes so ugly that it’s obvious to go with the brick townhouses and reuse of the existing building, which makes sense anyway. If only the new brick townhomes could have a little more character. It doesn’t take alot to give the new building some character – even tie it to some of the details of the existing parish house?!
I think so! They even demolished the rectory to make Option 1 the only viable one. I’m for it.
Option 2 will appeal to the folks who really never wanted more rental housing in their pricey hood.