The Chicago Plan Commission has approved a 28-story, mixed-use residential proposal for 1016 W Jackson Boulevard in West Loop. Mavrek Development is behind the project, with BKV Group responsible for the design.
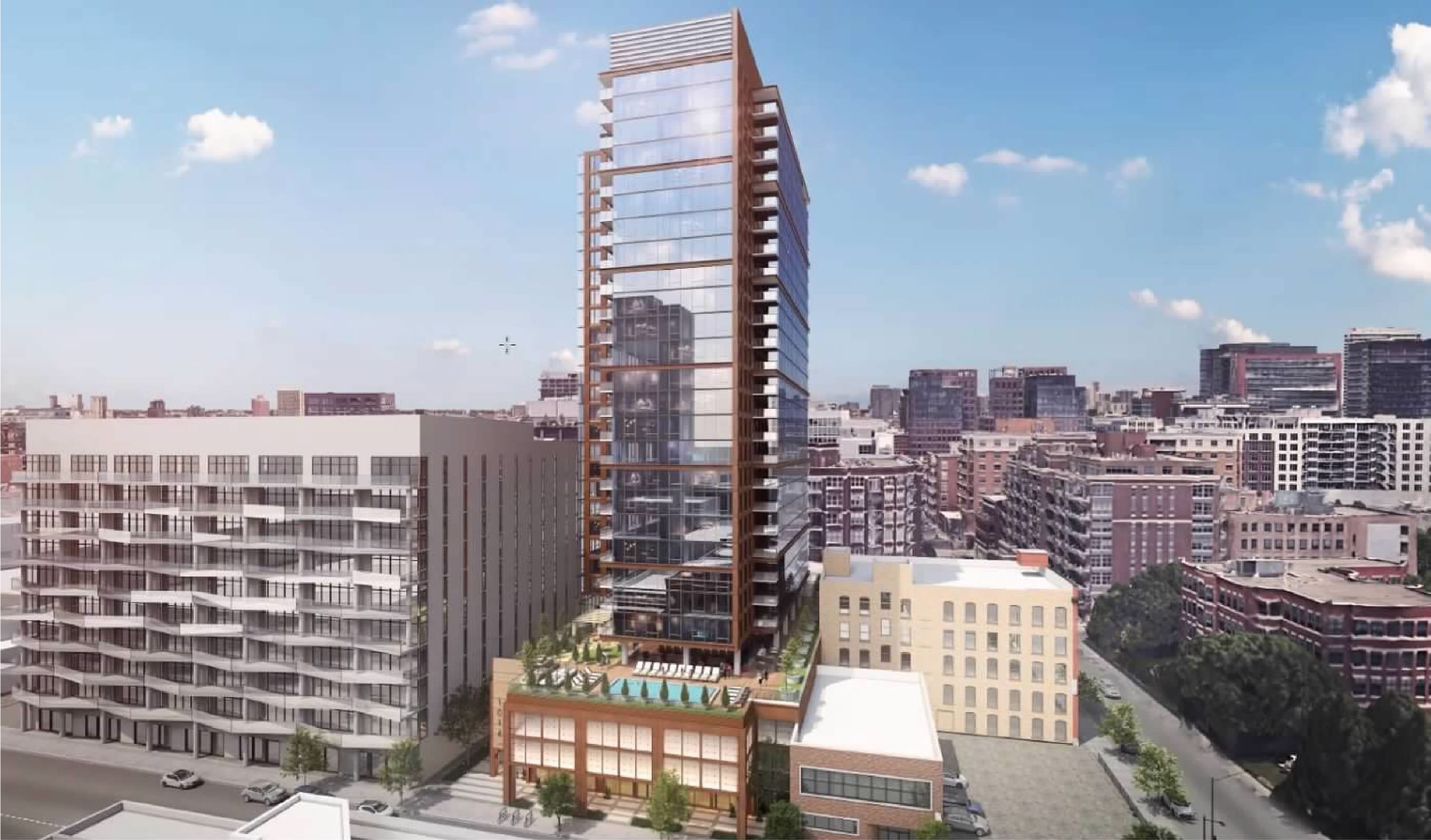
Rendering of 1016 W Jackson Boulevard by BKV Group
The decade-old, five-story Inspire Business Center will be demolished to make way for the new 28-story, 295-foot-tall tower with a ground floor that features a lobby, retail space, and ramp up to the 125-vehicle parking garage with over 300 bicycle spaces. The three-story podium clad in metal and frosted glass panels will be topped by a large amenity level with an outdoor pool.
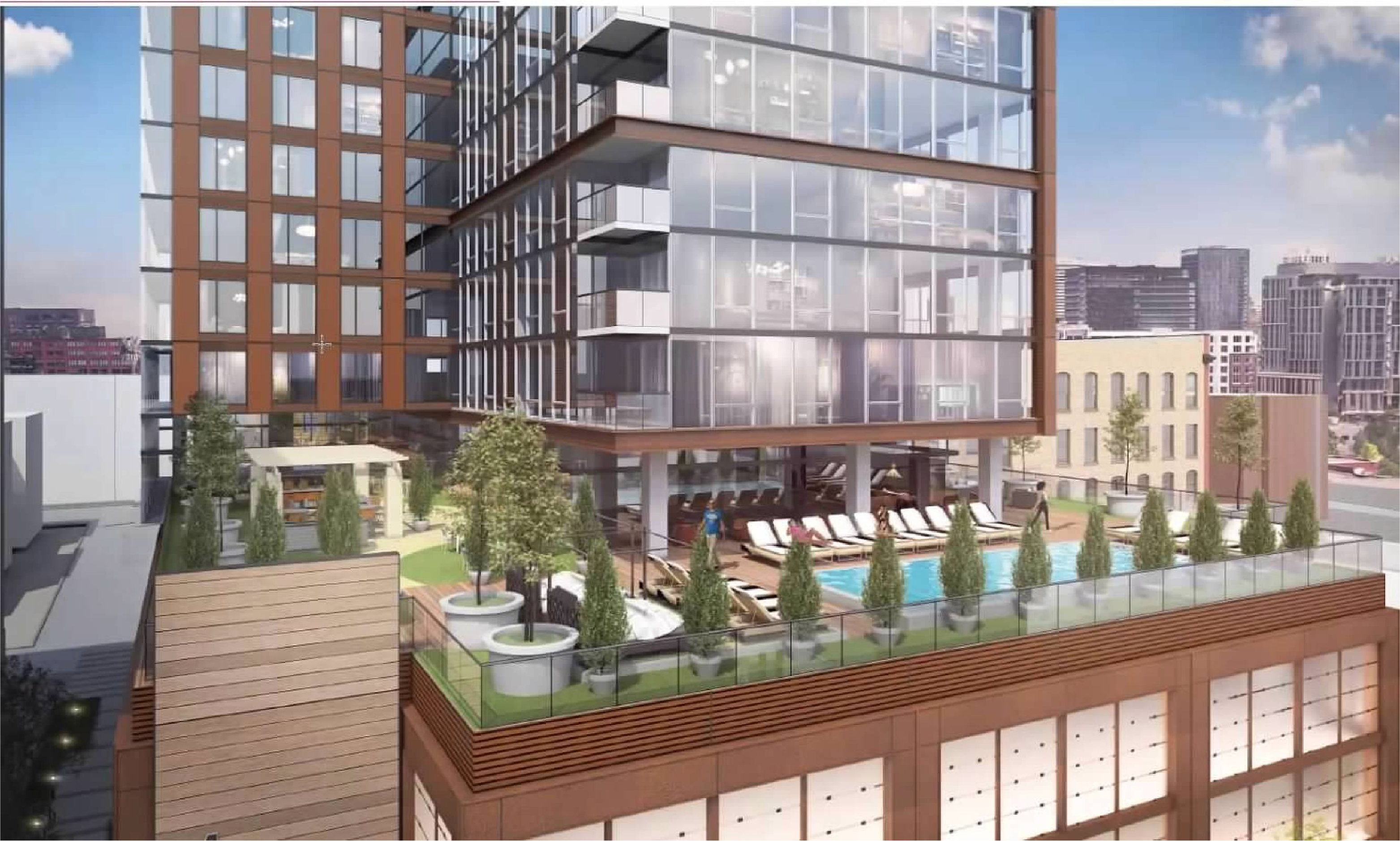
Rendering of 1016 W Jackson Boulevard by BKV Group
The tower will have 370 residential units made up of studios, one-bedroom, and two-bedroom layouts. Residents at the community meeting expressed concern about the added density, which has been a prevalent complaint in most West Loop community meetings. The height of the tower was also lowered from the originally proposed 330 feet.
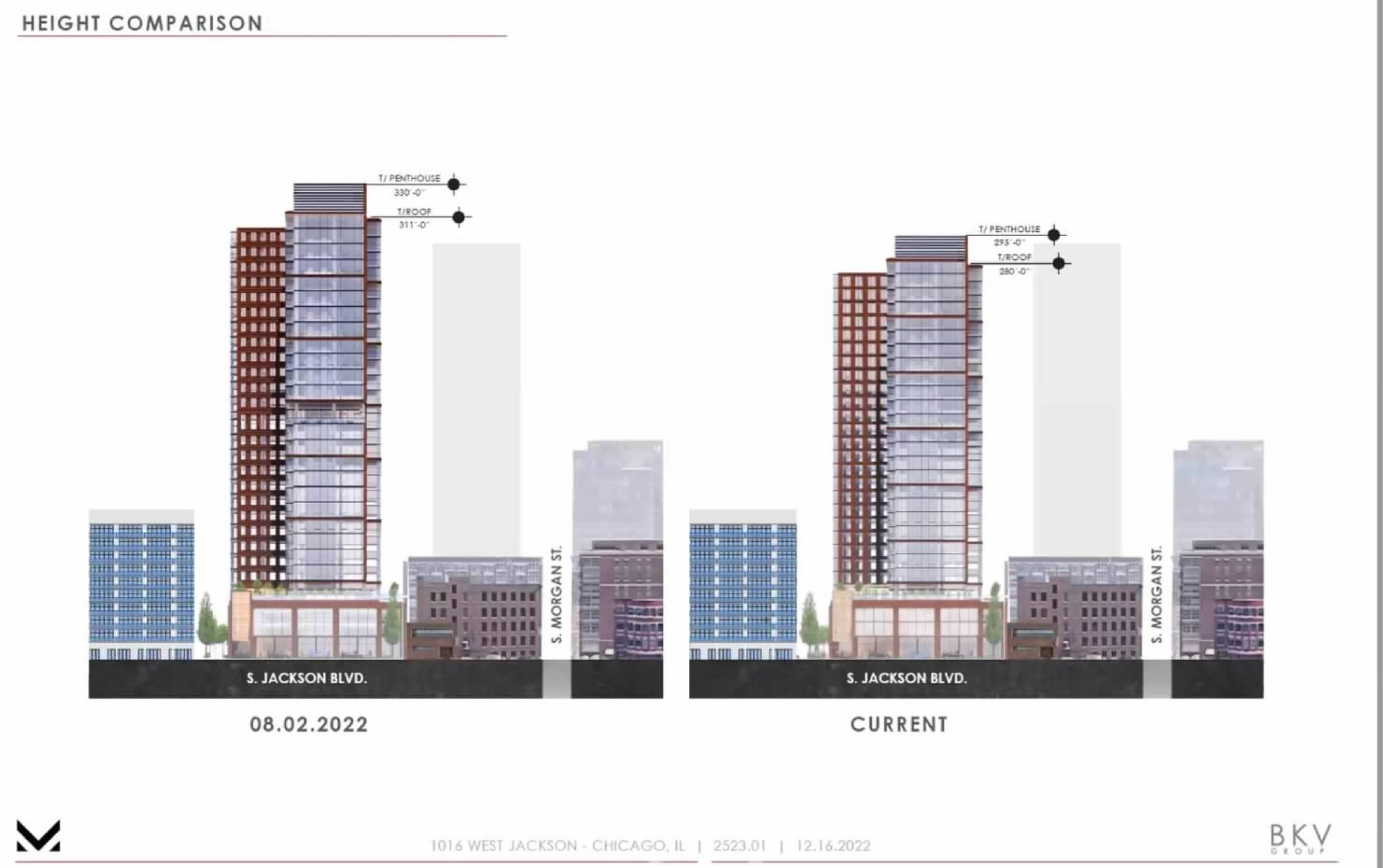
Height iterations of 1016 W Jackson Boulevard by BKV Group
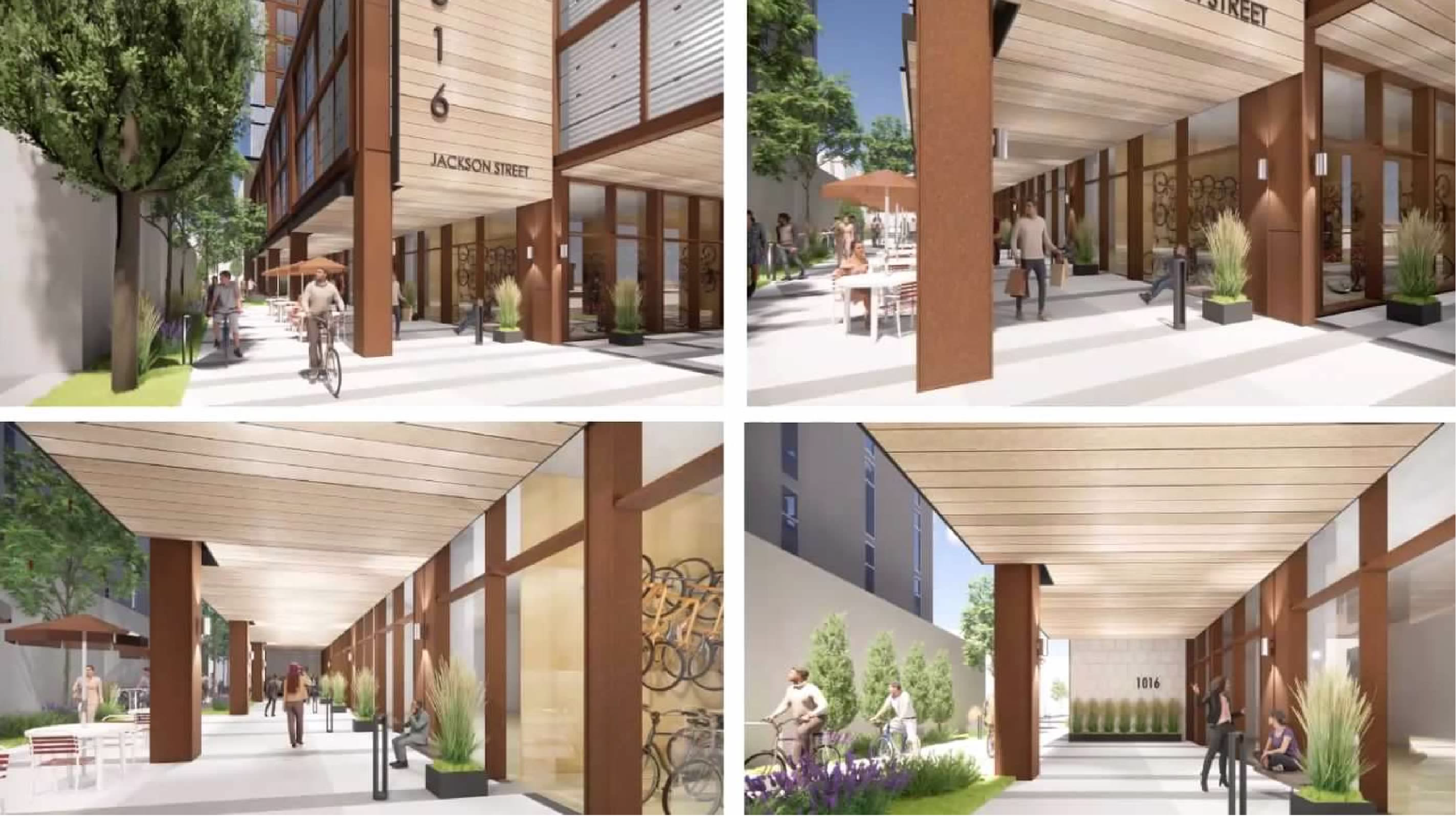
Entrance renderings of 1016 W Jackson Boulevard by BKV Group
The design involves copper-colored metal panels that will cover the eastern wall with punched windows and a protruding glass section. The crown will feature tightly packed horizontal bands, and the all-glass sections will be complemented by horizontal metal spandrels in the same burnt-orange color.
Closest nearby transit includes CTA Blue Line service via a five-minute walk southeast to UIC-Halsted Station. Next closest L service can be found for the Green and Pink Lines via a 13-minute walk north. Nearby bus service for Routes 8, 20, 60, and 126 are also within walking distance.
While permits will still need to be applied for and multiple city committees cleared, a groundbreaking is anticipated for later this year, from which construction is expected to last 24 months.
Subscribe to YIMBY’s daily e-mail
Follow YIMBYgram for real-time photo updates
Like YIMBY on Facebook
Follow YIMBY’s Twitter for the latest in YIMBYnews

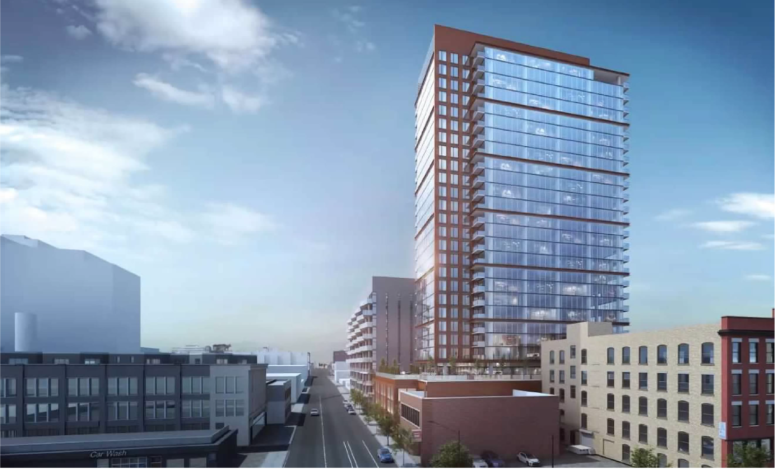
This received Plan commission approval, not just DPD approval.
This is an amazing podium. We need more blankwalls and dead space around the city to allow people the opportunity to see such masterful expression at street-level. The only thing better would be if MaybeABot designed some open space here rather than another building.
Another monstrosity garage with mesh screens. Totally hideous
Stop calling them podium , they are garages .
At least ring the tower facade down to the street . Mesh screens define a building as cheap and poorly built .
In reality , all the parking should be removed from this proposal .
Thank goodness the idiot alderman demanded a 35 foot height reduction , the building will be so much better shorter . Lol