A land purchase has been made for the mixed-use development at 655 W Madison Street in West Loop Gate. Located just east of the Kennedy Expressway/I-90 and replacing a surface parking lot, YIMBY last reported on the proposal in August 2022 as new renderings were released. We now know that developer John Buck Company has purchased the lot, closing a multi-year deal which depended on the city approving the HOK– and JGMA-designed plans for the site.
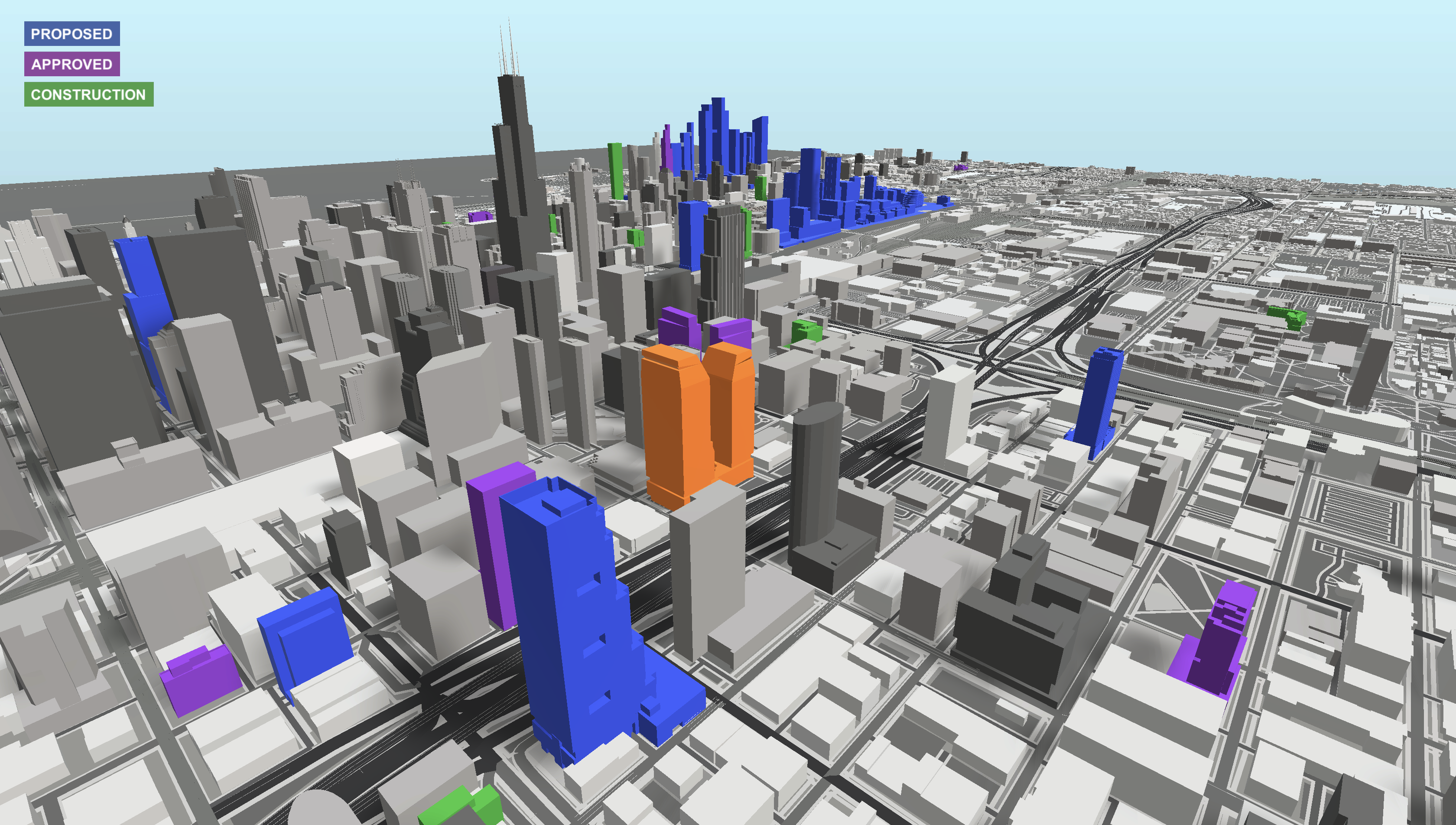
655 W Madison Street (orange). Model by Jack Crawford / Rebar Radar
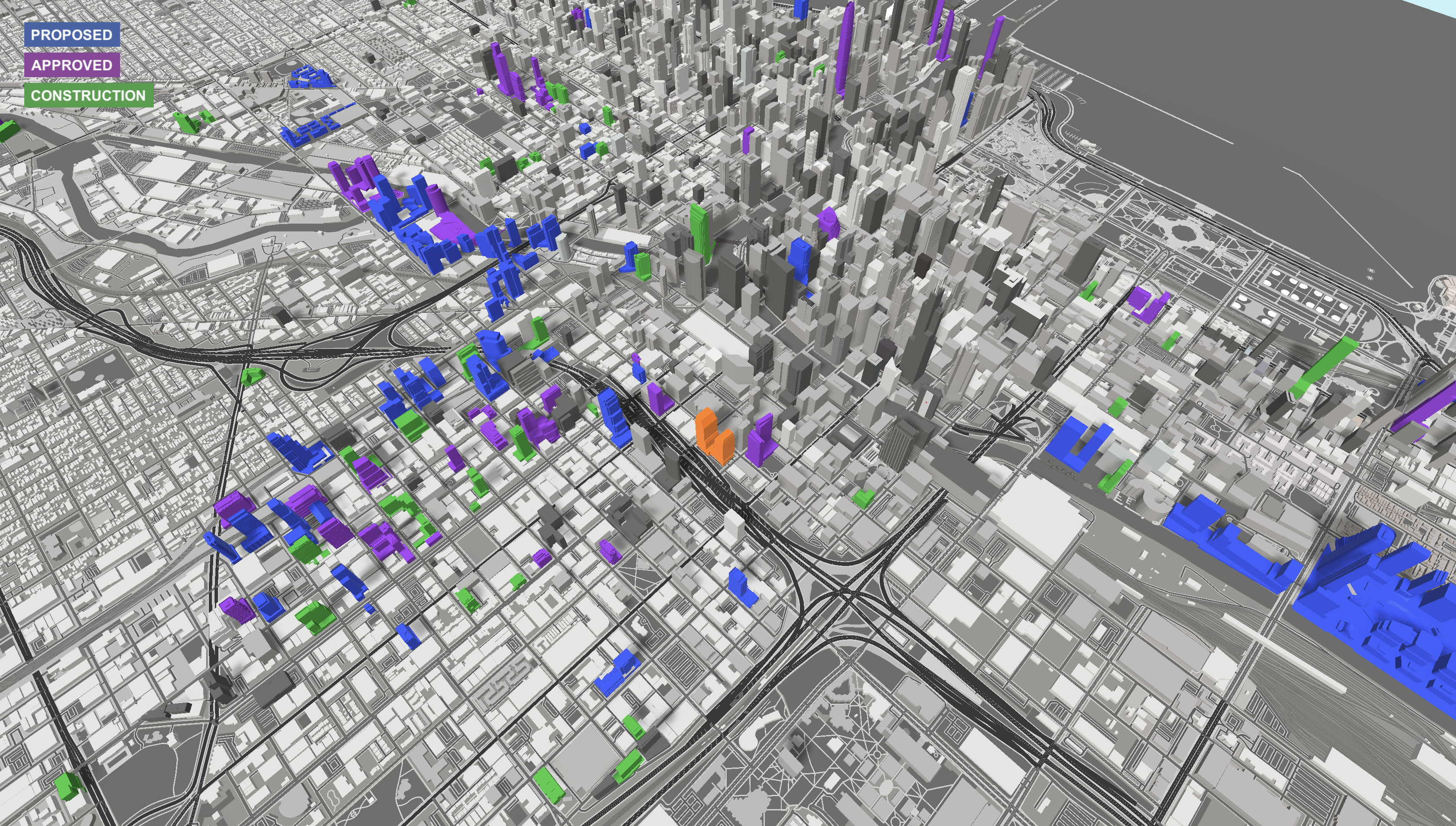
655 W Madison Street (orange). Model by Jack Crawford / Rebar Radar
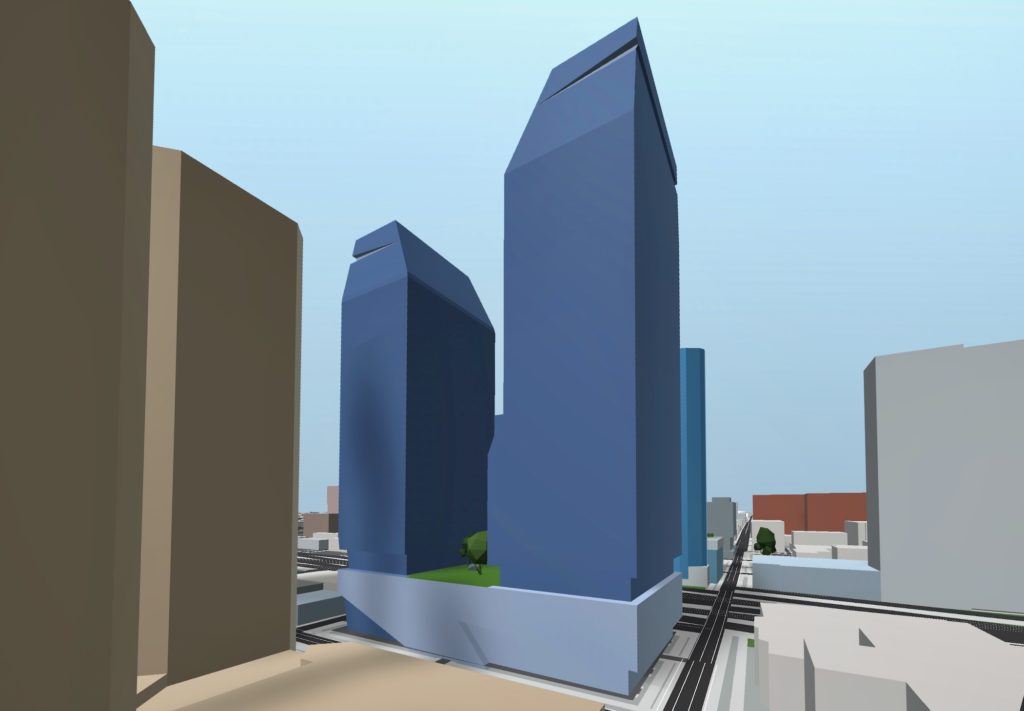
655 W Madison Street. Model by Jack Crawford / Rebar Radar
Split into two structures, the project will deliver 1.5 million square feet of space with the ability to be built in separate phases. A large podium will connect the two towers with a large angled inset entry, framed by a monumental stair to be used by future workers as an outdoor space. Inside will be a 235-vehicle parking garage, ground-floor retail, and over 55,000 square feet of amenity space including a 22,000-square-foot conference center. This will be topped by a large outdoor deck with paths connecting the amenity floors of the two towers across from each other.
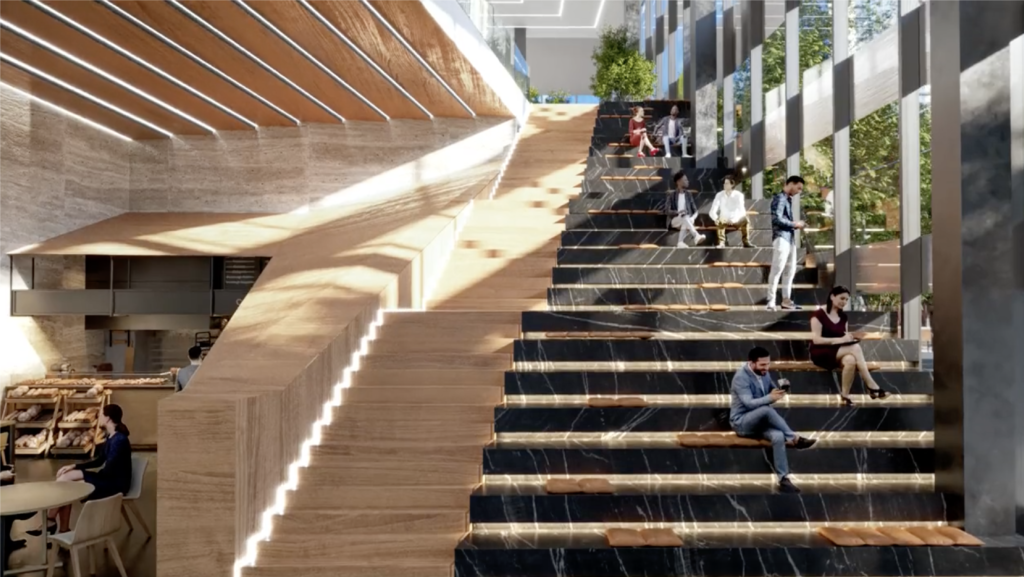
Interior rendering of lobby lounge of 655 W Madison Street by HOK and JGMA
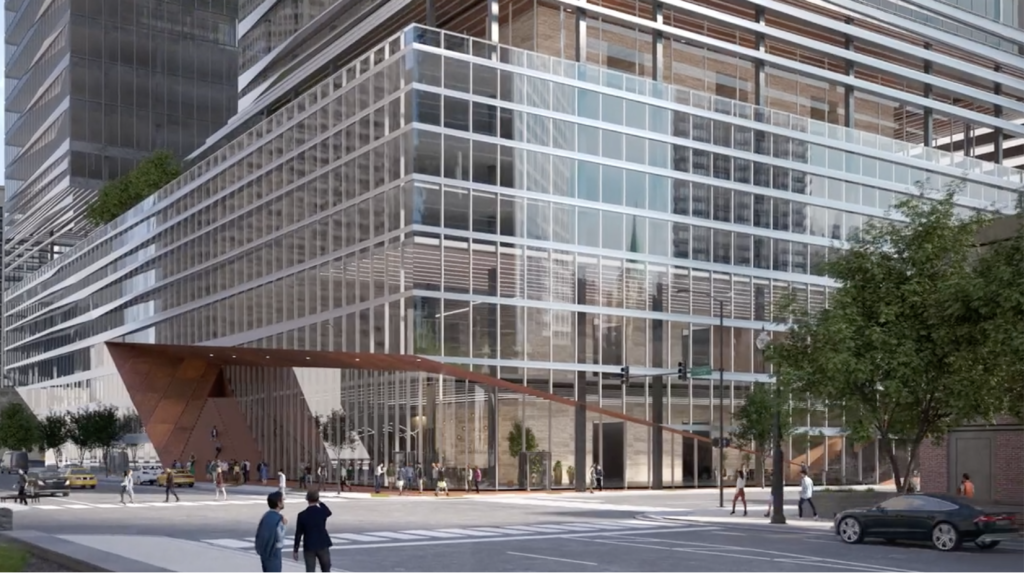
Exterior rendering of main entrance of 655 W Madison Street by HOK and JGMA
The northern tower will yield 39 stories, rising 600 feet in height and delivering 850,000 square feet of office space. Across will be the southern tower yielding 29 stories and hold 650,000 square feet of space. With roughly 30,000-square-foot floor plates and balconies on many floors, the development team will only need to sign on a tenant for 150,000 to 200,000 square feet of space in order to secure its construction loans for the northern building.
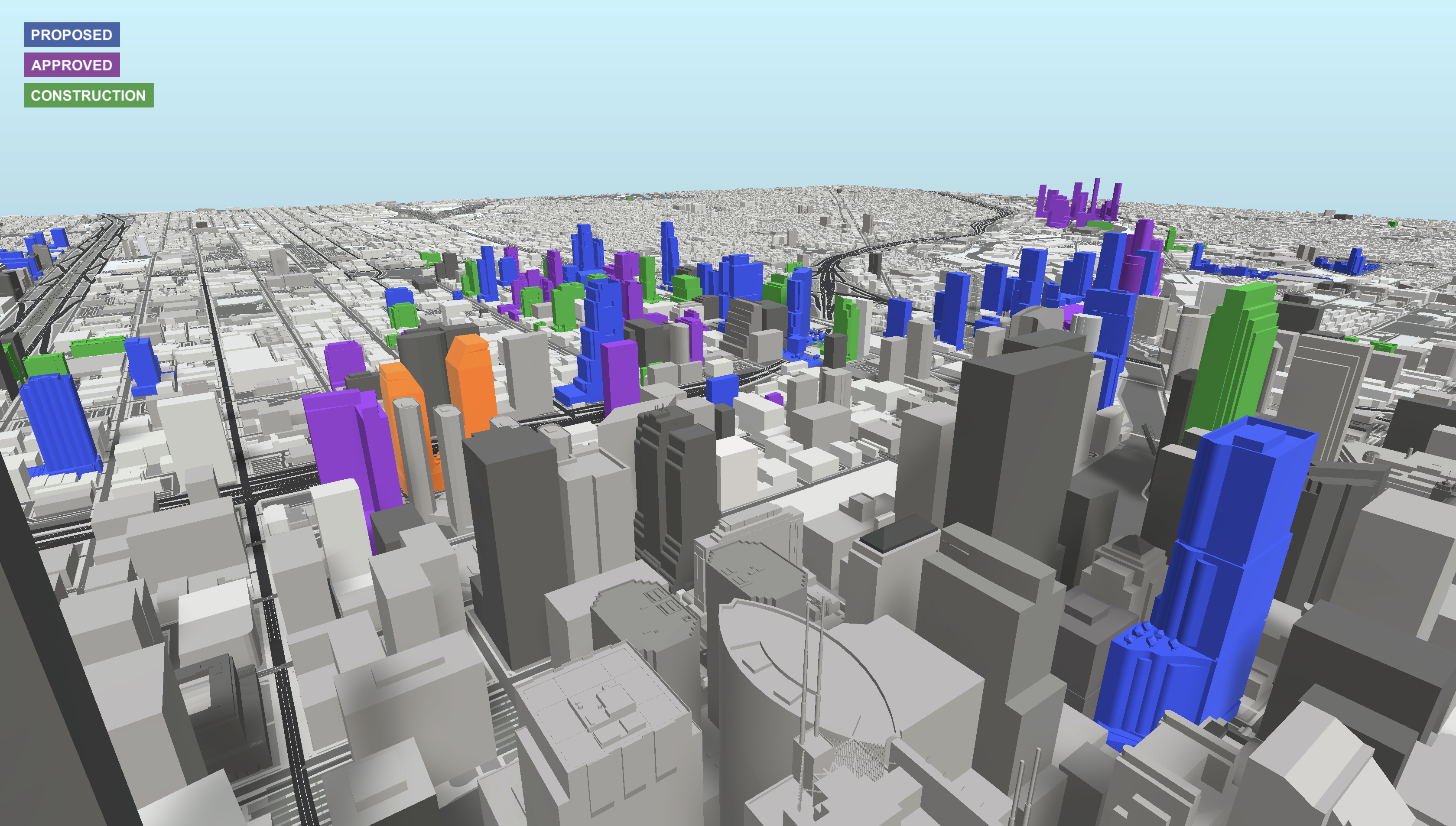
655 W Madison Street (orange). Model by Jack Crawford / Rebar Radar
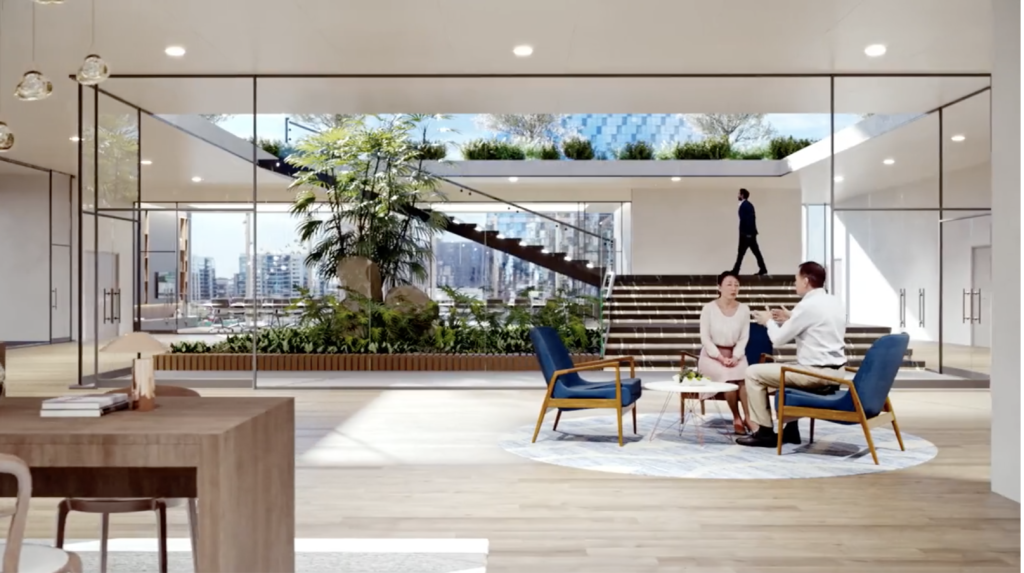
Interior rendering of tenant amenity space of 655 W Madison Street by HOK and JGMA
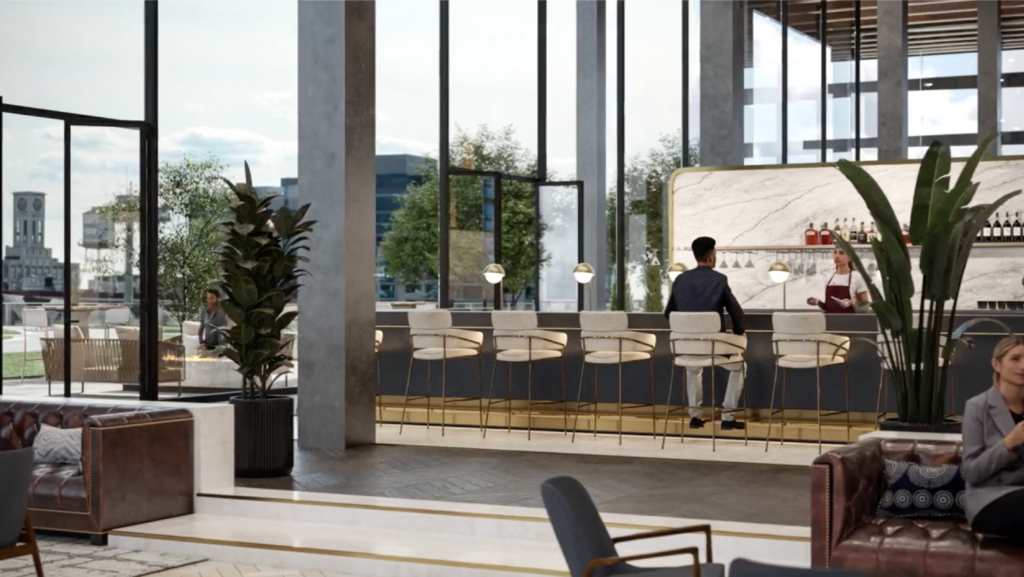
Interior rendering of tenant lounge of 655 W Madison Street by HOK and JGMA
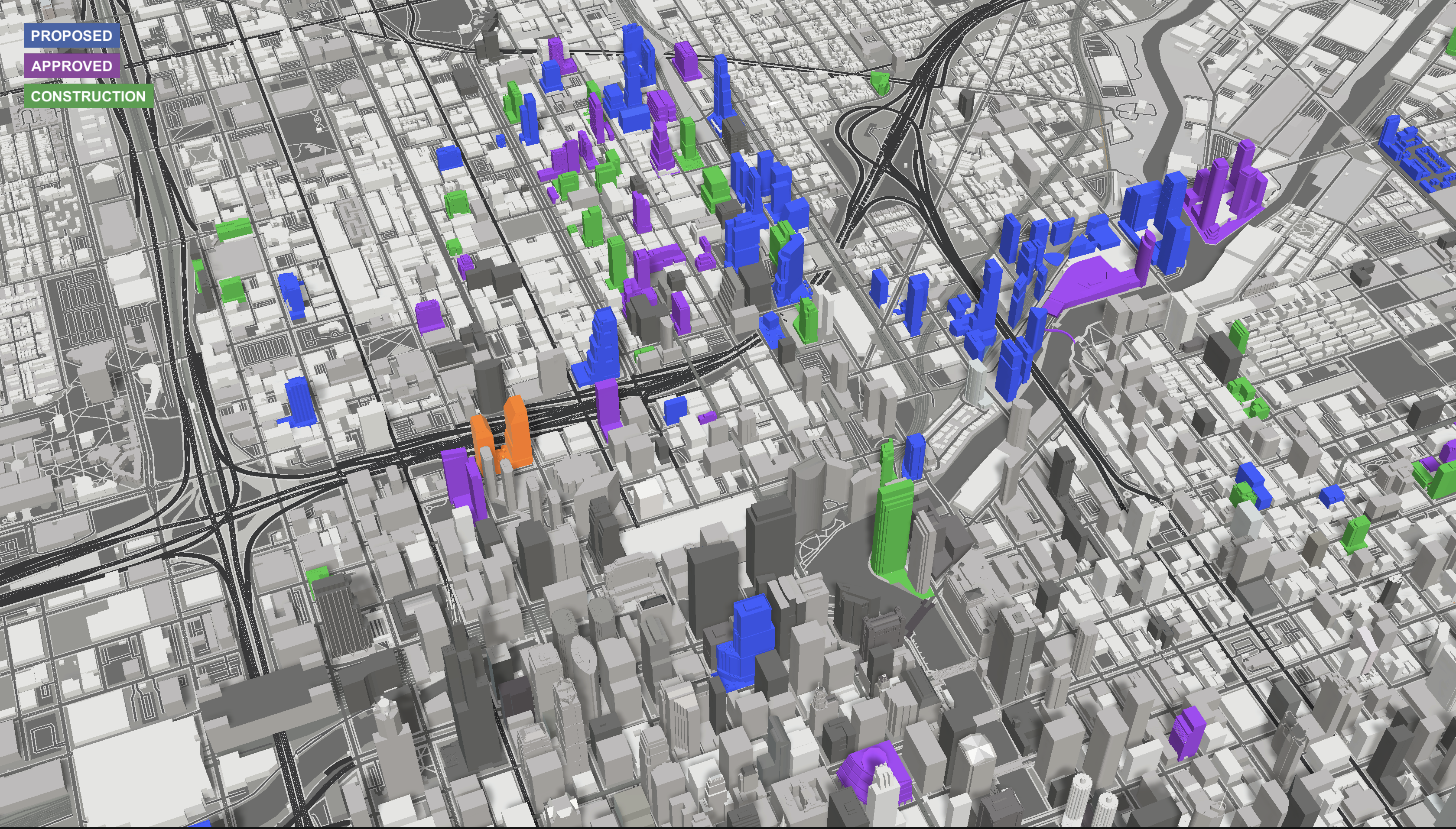
655 W Madison Street (orange). Model by Jack Crawford / Rebar Radar
Although the city has not fully approved the plans for the project, nor has John Buck Company secured an anchor tenant, they are still proceeding with purchasing the lot for $53 million. The developer hopes that the demand for Class A office space from relocating companies will help the project get off the ground, promising a 2026 delivery at the earliest if plans were to move forward soon according to Crain’s.
Subscribe to YIMBY’s daily e-mail
Follow YIMBYgram for real-time photo updates
Like YIMBY on Facebook
Follow YIMBY’s Twitter for the latest in YIMBYnews

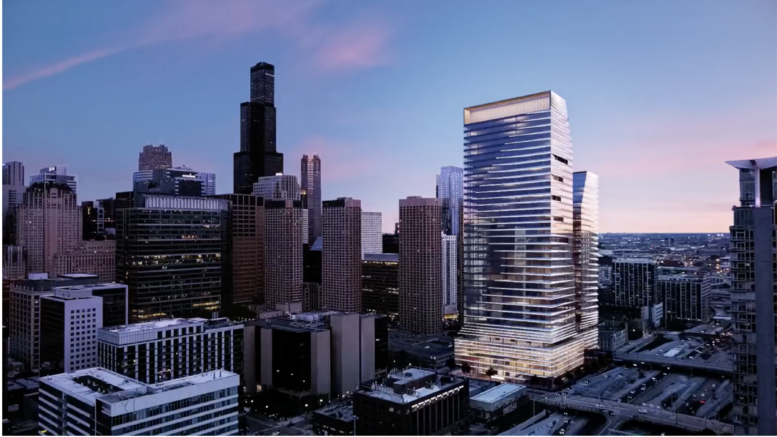
Do we actually need more office space?
Not in this location. Class A in Fulton Market area and along water ways makes sense.
We do need class A, Chicago has a lot of old office buildings but it doesn’t meet the requirements companies are looking for.. and it’s extremely expensive to convert old buildings for current demands.. so we need new type A buildings and convert old office towers into housing ideally
A 2026 delivery seems comical. This isn’t Shanghai Tower….
Right? I bet it’s 2 year’s construction and two years getting permits from the city 🤦🏻♂️
That’s just a projection. More than likely, this project will see action if an anchor tenant signs on the dotted line. Securing these companies have been difficult lately due to the current market trends. Therefore, 2026 seems realistic if they obtain a tenant within the next year.
The proposal must fail unless the parking is put underground.
That podium , as proposed, will kill any foot traffic from workers and the public.
Then , the tower facade must descend to street level ,
Unless the podium is eliminated this should not be built
235 parking spaces for 72 floors of building works out to 3.2 parking spaces per floor. That’s barely enough for all the big wigs to park. CEOs will be squabbling!
This is a nice project, especially since it’s REPLACING A VACANT LOT. A podium with 55k SF of retail will not “kill foot traffic”, unless you are referring to people crossing the vacant lot, lol.